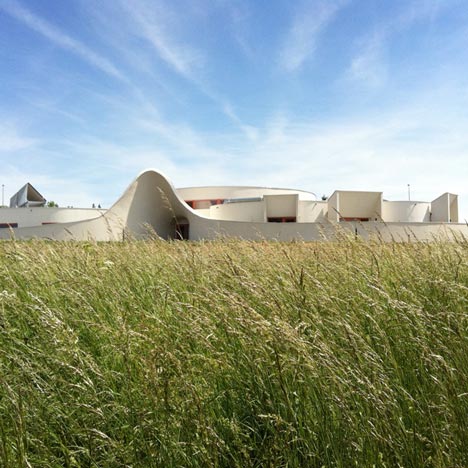
Nursery in Sarreguemines by Michel Grasso and Paul Le Quernec
Visitors enter this nursery in northeast France through a curving concrete orifice. More

Visitors enter this nursery in northeast France through a curving concrete orifice. More
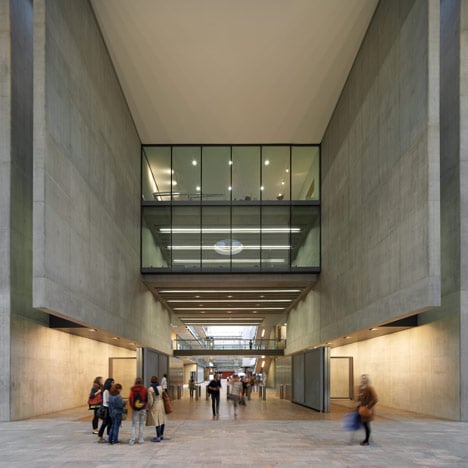
Architects Stanton Williams have completed a new campus for art and design college Central Saint Martins in and around a Victorian granary and two former transit sheds in London. More
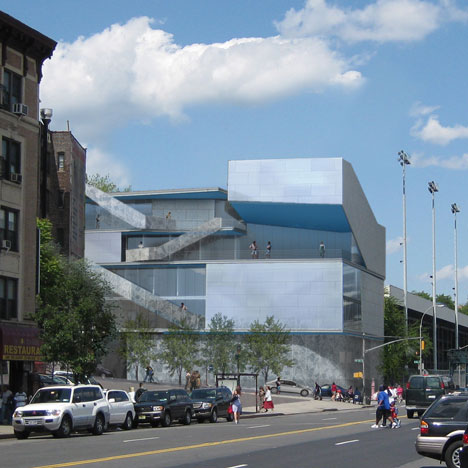
Construction has started on a new sports centre by architect Steven Holl for Columbia University in New York. More
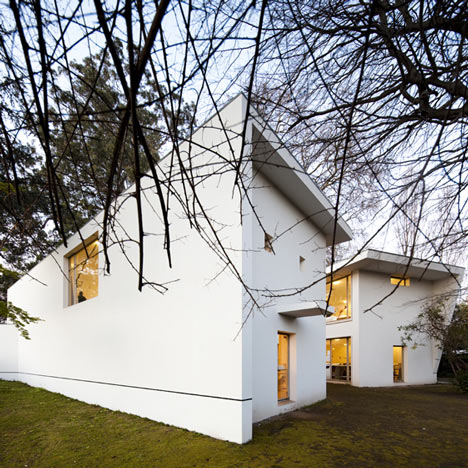
Here are some images by photographer Nelson Garrido of a restored architecture school building in Porto by Portuguese architect Álvaro Siza. More
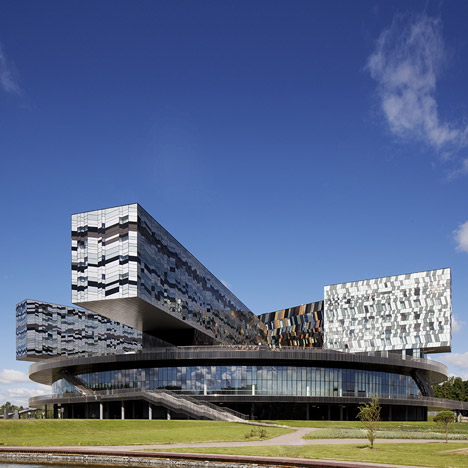
Here are some photographs of the Moscow School of Management by architect David Adjaye, where four buildings precariously cantilever over a large circular base. More
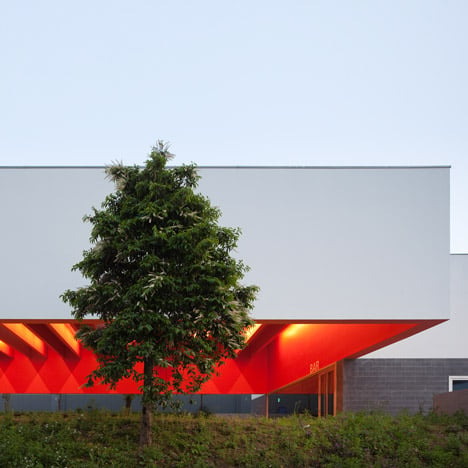
Narrow skylights create bands of light across the red bright ceiling of a sheltered school courtyard in Porto, Portugal. More
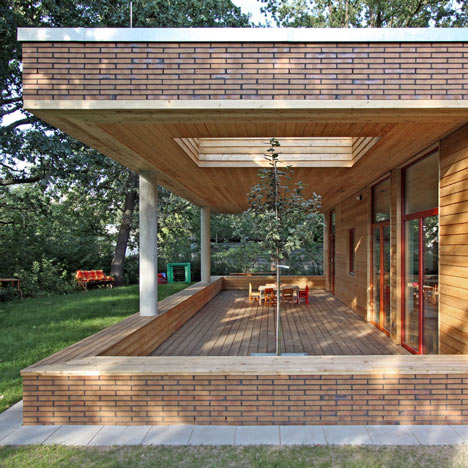
German studio Winkens Architekten have completed a kindergarten in Berlin that has sheltered terraces at each end. More
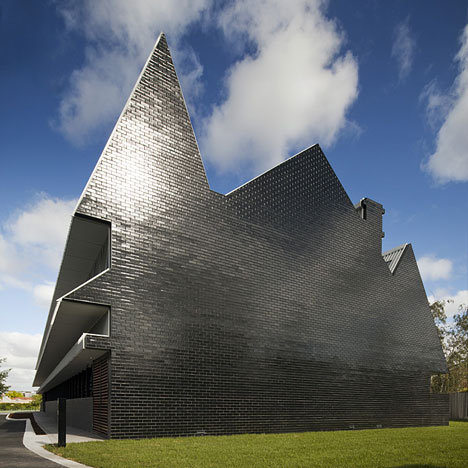
This shimmering silhouette in the shape of three overlapping houses is in fact a junior school for boys in a Melbourne suburb. More
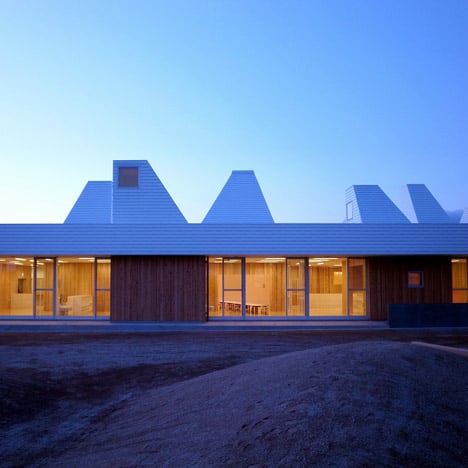
Pyramidal chimneys perforated by square windows draw light into the playrooms of a Japanese nursery by Archivision Hirotani Studio. More

New York architect Daniel Libeskind has completed a media centre for the City University of Hong Kong. More
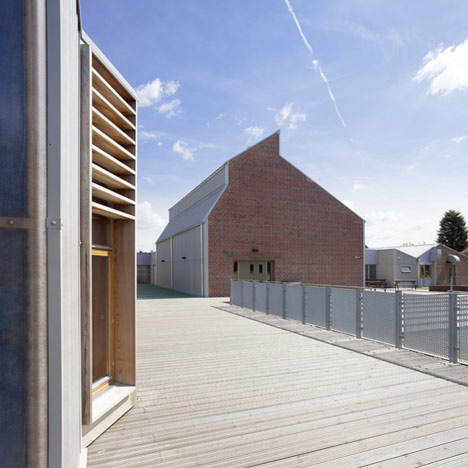
Sarah Wigglesworth Architects designed this school in Wakefield, England, using red bricks and industrial building shapes that reflect the surrounding vernacular. More
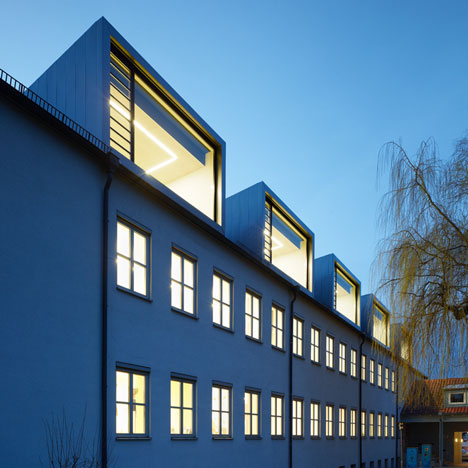
German studio Archifaktur has inserted felt-lined caves and green-floored playrooms into the loft of a 1930s primary school (photographs by Zooey Braun). More
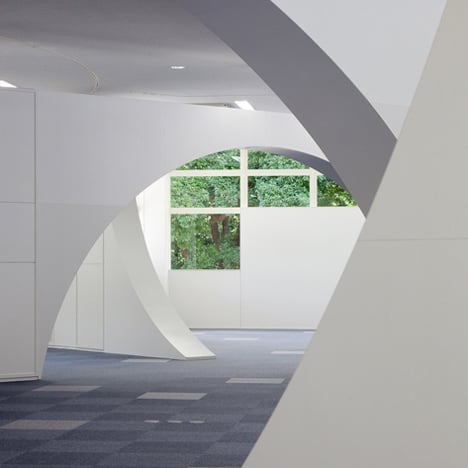
Overlapping arches divide classrooms in this temporary school in Tokyo by Japanese architects Atelier SNS. More
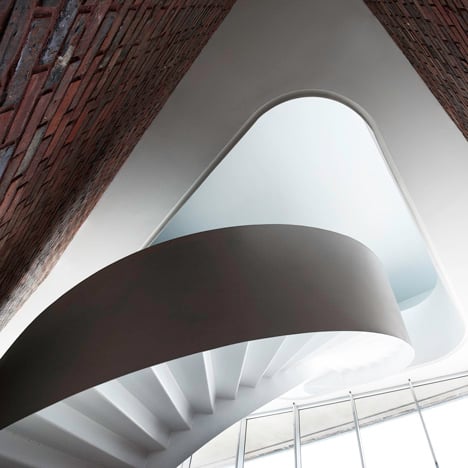
Beneath a wide skylight, a white spiralling staircase descends the three storeys of this high school in Lille by French architects Tank. More
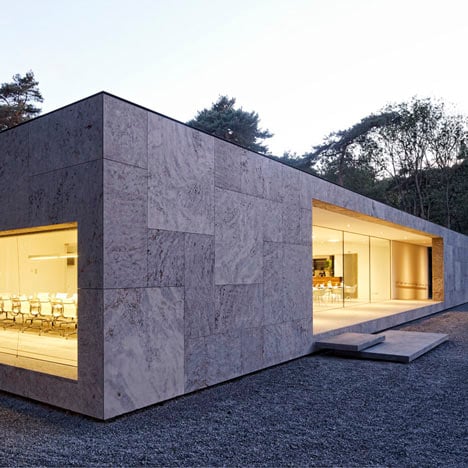
Rectangular voids are carved out of the stone facade of this monolithic pavilion in the Netherlands by Rotterdam-based Shift Architecture Urbanism. More
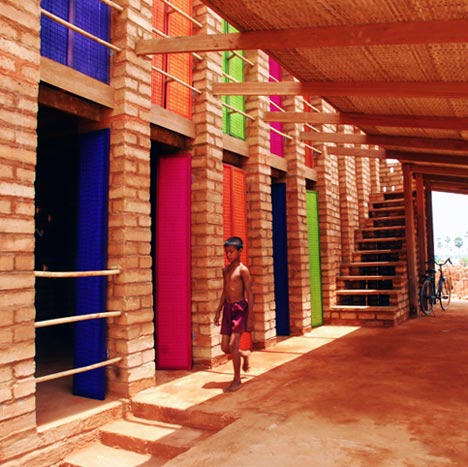
This school in Cambodia by Finish architects Rudanko + Kankkunen was built by the local community from hand-dried blocks of the surrounding soil. More
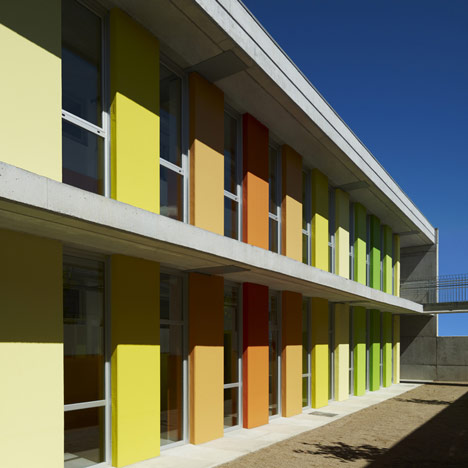
This Barcelona school by architects Arqtel Barcelona has an exposed concrete structure with painted vertical bands of citrus colours. More
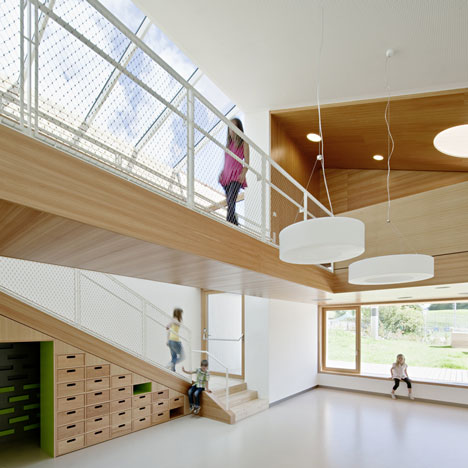
This Kindergarten in northern Italy by Austrian architects Feld72 is split into three separate house-shaped blocks connected by glazing. More
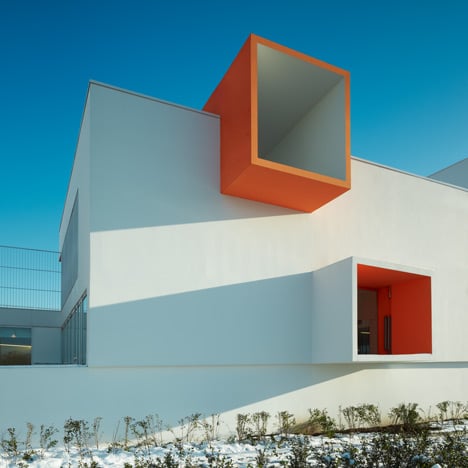
This group of schools outside Paris by French architects Dominique Coulon & Associés has walls, ceilings and details picked out in bright orange. More
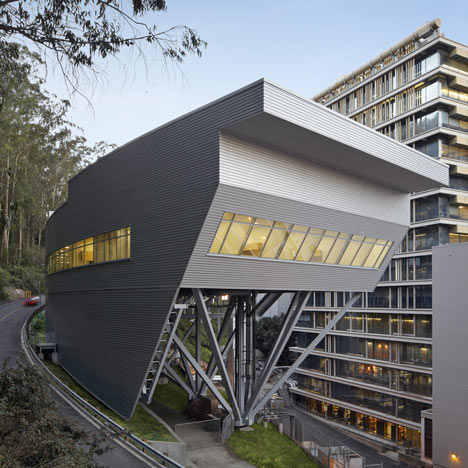
This medical research building at the University of California in San Francisco by Rafael Viñoly Architects projects out from a forest hillside, supported on steel truss stems that fan upwards from the ground. More