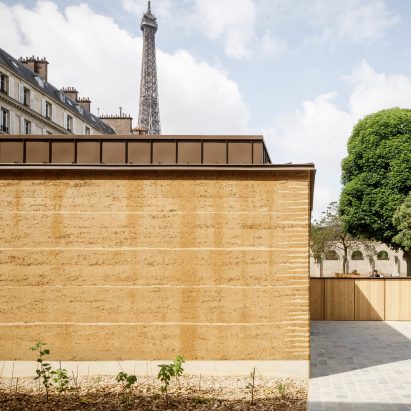
Régis Roudil creates adobe nursery in grounds of Parisian palace
French practice Régis Roudil used adobe and timber to construct this nursery in the grounds of the historic Palais de l'Alma in Paris. More

French practice Régis Roudil used adobe and timber to construct this nursery in the grounds of the historic Palais de l'Alma in Paris. More
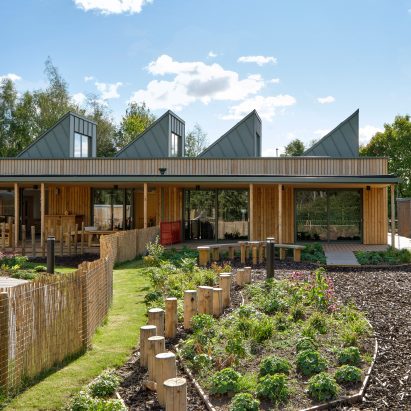
Timber and rubber are among the natural materials used at this nursery in Stoke-on-Trent, which British practice Feilden Clegg Bradley Studios has designed to echo an adjacent nature reserve. More
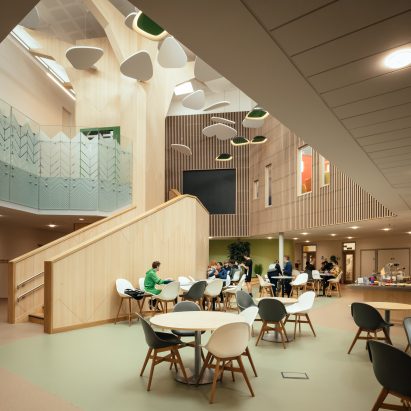
Architecture practice Stride Treglown worked closely with staff and students at the Deaf Academy to design a campus in Exmouth, UK, with spaces tailored to best suit the needs of deaf people. More

Dutch architecture studio MVRDV has unveiled designs for a 140,000 square metre library in Wuhan, China, with a sweeping form that takes cues from the topography of its surroundings. More

Canadian studio KPMB Architects has completed a campus building in Boston with a series of cantilevered volumes that is the largest "fossil-free building" in the city. More
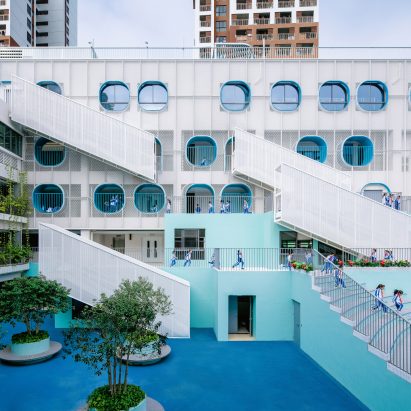
Vivid shades of blue and turquoise characterise this school in Shenzhen, China, which has been overhauled by People's Architecture Office to offer more creative forms of learning. More
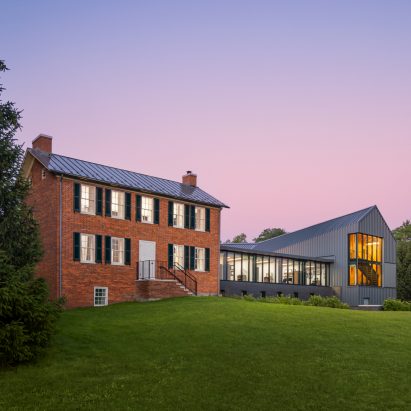
US architecture studio GBBN preserved and expanded a 19th-century home in Erie, Pennsylvania into an educational facility with a glass bridge connection and metal-clad, barn-like structure. More
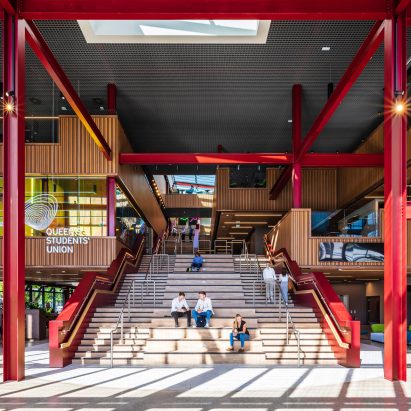
Red steelwork frames a large multi-purpose atrium at the heart of the One Elmwood student hub at Queen's University Belfast, designed by studios Hawkins\Brown and RPP Architects. More
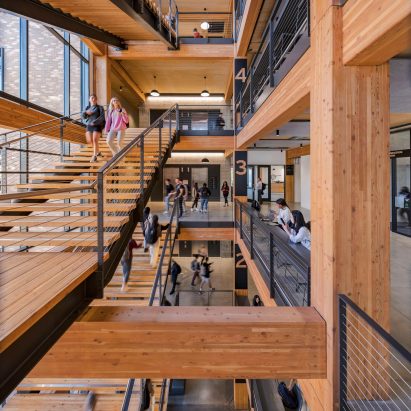
Seattle-based studio LMN Architects has completed the mass-timber Founders Hall building for the University of Washington's Foster School of Business in Seattle. More
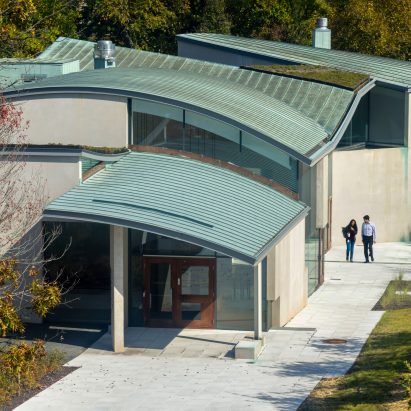
American studio Steven Holl Architects has completed Rubenstein Commons, a building composed of "bulbous space curves", for the Institute of Advanced Study in Princeton, New Jersey. More
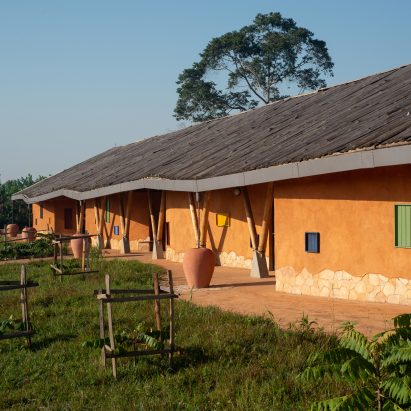
Design and build studio Localworks has created the Mustardseed Junior School in Uganda with organically shaped classrooms built from natural and locally sourced materials. More
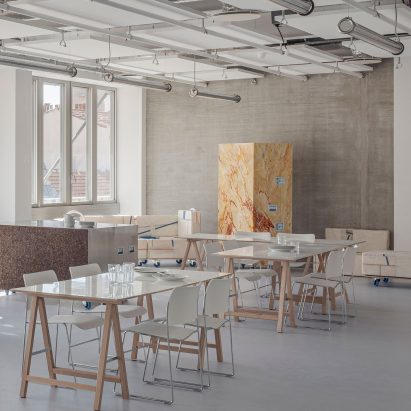
Moveable furnishings crafted from old ship sails and plywood offcuts appear throughout the École Camondo Méditerranée design school in Toulon with interiors by French practice Emilieu Studio. More
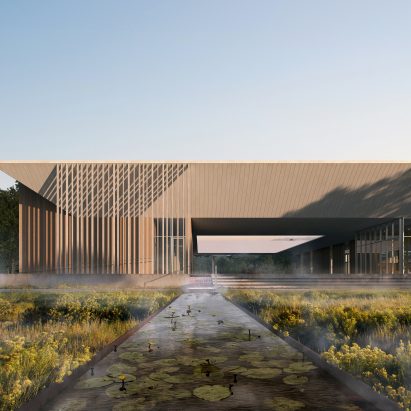
New Orleans architecture studio Eskew Dumez Ripple has unveiled plans for a welcome centre at Louisiana State University in Baton Rouge that will feature a sloped roof, glass walls and a sunken central courtyard. More

Promotion: fifty-two students presented digital designs and architectural models of their ideal home as part of Hong Kong-based education institute My ArchiSchool's latest exhibition. More
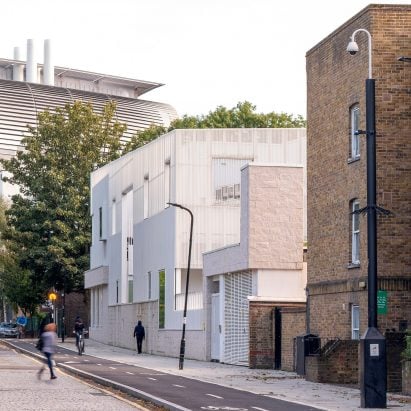
London studio Hayhurst & Co has completed the Edith Neville Primary School near King's Cross, with pockets of landscape and external play spaces wrapped by a filigree screen of white aluminium mesh. More
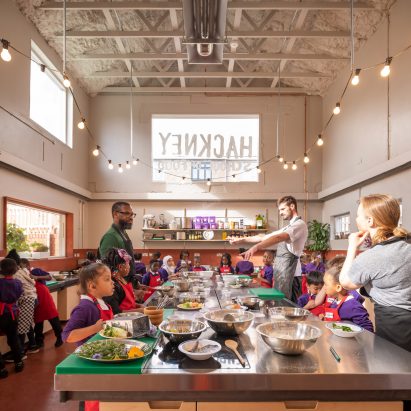
Architecture studio Surman Weston has created a teaching space for children to learn about food in Hackney, London, which has been awarded the Stephen Lawrence Prize 2022 by the RIBA. More
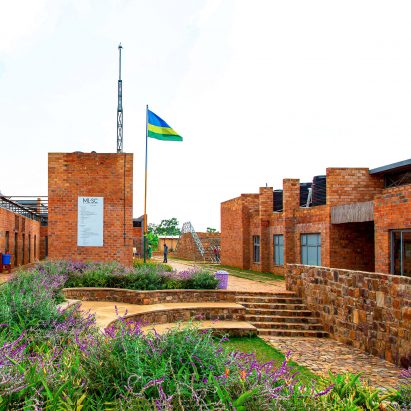
Local practice General Architecture Collaborative worked with the residents of Masoro Village in Rwanda to design and build this Learning and Sports Center, which has been shortlisted in the sustainable building category of Dezeen Awards 2022. More
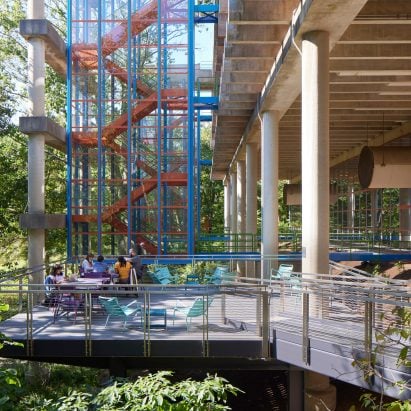
Architecture studio SOM has redeveloped a science complex in Massachusets using mass timber to integrate a series of existing buildings, with the earliest dating back to Frederick Law Olmsted's original campus layouts. More
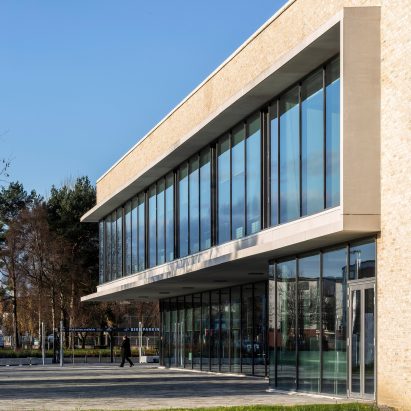
Reiach and Hall Architects used a palette of pale brick, concrete and aluminium to give this college campus in Falkirk, Scotland, a modest appearance that reflects its purpose as a facility for serving students. More
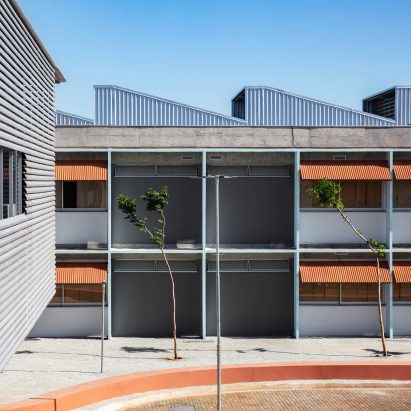
Brazilian studio Gusmão Otero Arquitetos Associados has completed a campus for the Pequeno Príncipe School on the outskirts of the city of Ribeirão Preto using concrete and prefabricated panels. More