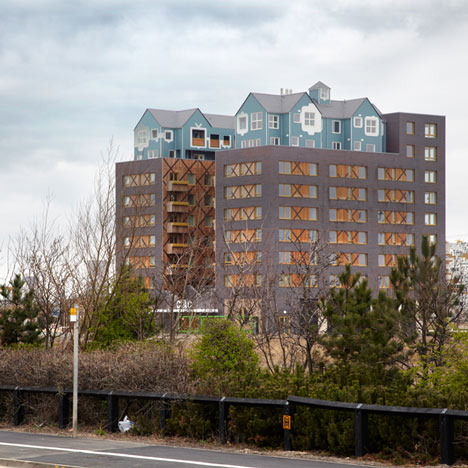
Community In A Cube by FAT
An assortment of building typologies appear to be stacked on top of one another at this housing block in Middlesborough, England, by London architects FAT (+ slideshow). More

An assortment of building typologies appear to be stacked on top of one another at this housing block in Middlesborough, England, by London architects FAT (+ slideshow). More

News: Zaha Hadid Architects has been appointed by the Mayor of London to help develop plans for a major new airport in the southeast of England. More
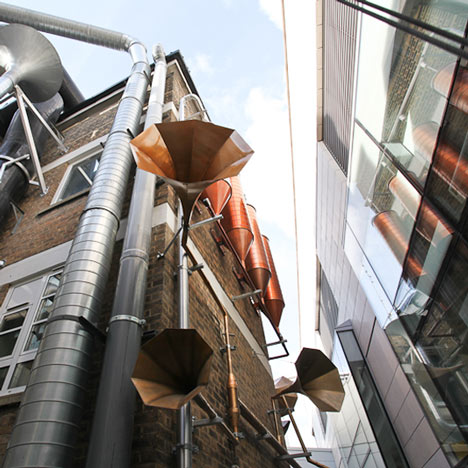
Hackney-based Studio Weave has constructed a network of listening pipes in a back courtyard of London's Great Ormond Street Hospital to create a secret factory of lullabies for children (+ slideshow). More
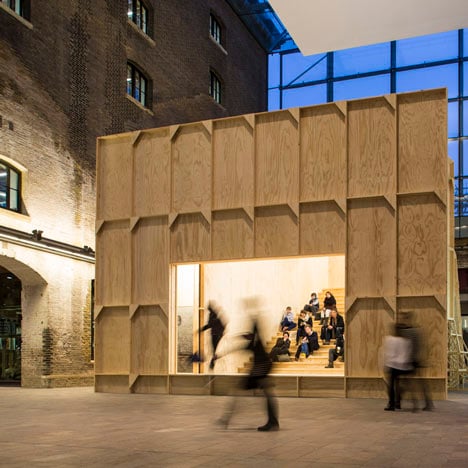
British artist Richard Wentworth has collaborated with Swiss architects GRUPPE to build a pop-up wooden auditorium in the atrium of Central Saint Martins art and design college in London (+ slideshow). More
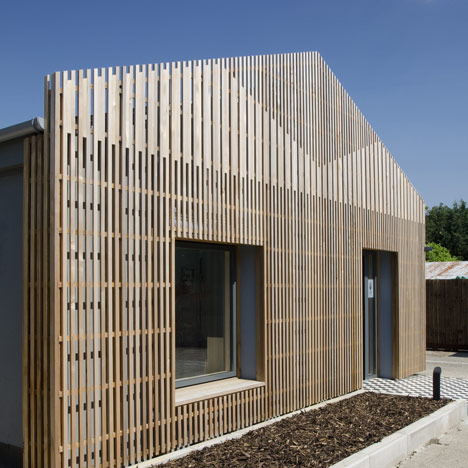
Hackney studio Gort Scott subtly added the outline of a cat's ears to the facade of this feline veterinary clinic outside Cambridge (+ slideshow). More
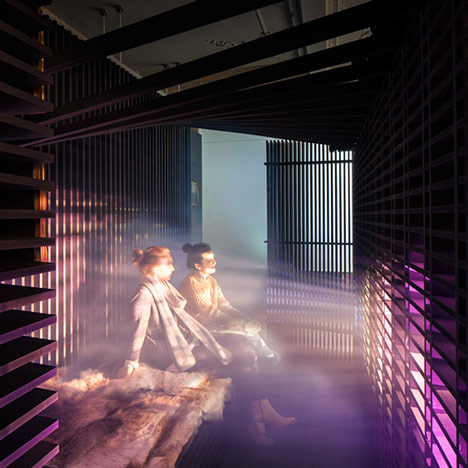
Visitors to an exhibition of work by architects Haptic can take a rest inside a wooden cabin filled with coloured light and smoke (+ movie). More
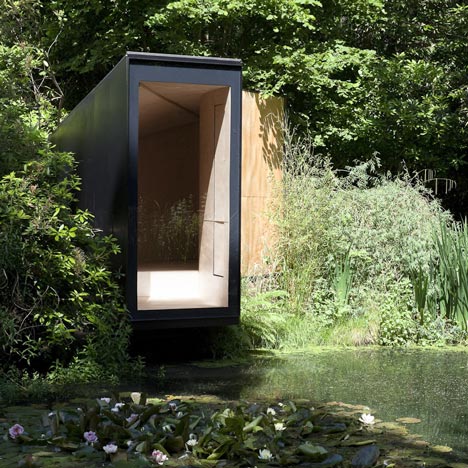
This wooden folly cantilevers across a garden lake to create a meditation room and children's play den for a family living in Hampshire, England (+ slideshow). More
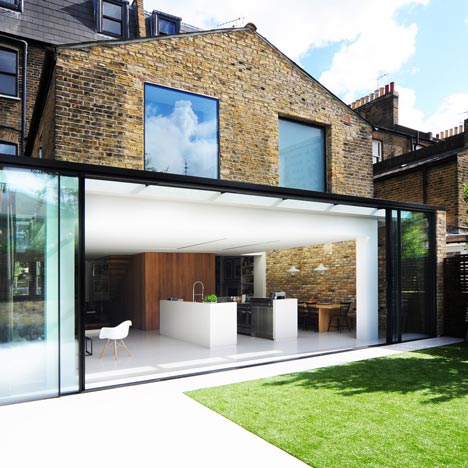
London studio Bureau de Change has combined two terraced houses in London by punching through original walls and adding a glazed kitchen and a floating staircase (+ slideshow). More
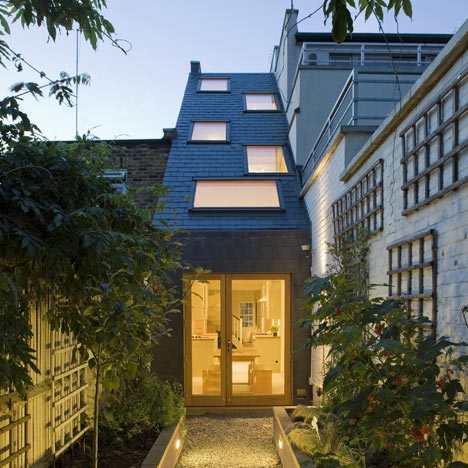
London studio Alma-nac has staggered the floors of this extension to a 2.3 metre-wide terraced house in south London to help bring natural light in through a sloping roof. More
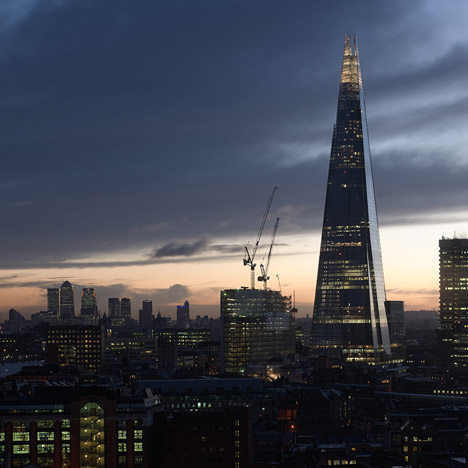
The View from The Shard tourist attraction inside Renzo Piano's 310-metre London skyscraper opens to the public today and these new shots by photographer Nick Guttridge show just how tall the building is compared with the rest of London's skyline (+ slideshow). More
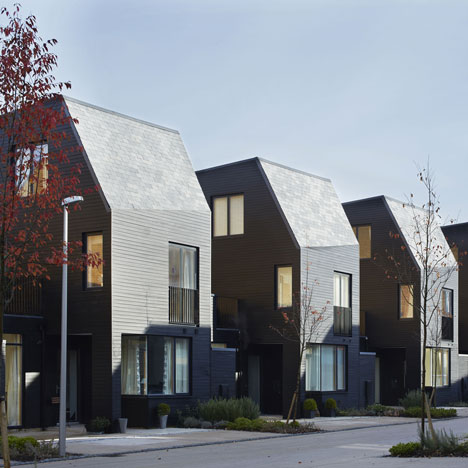
London firm Alison Brooks Architects used dark-stained timber and sloping rooftops to reinterpret the rural architecture of Essex for this suburban housing development (+ slideshow). More
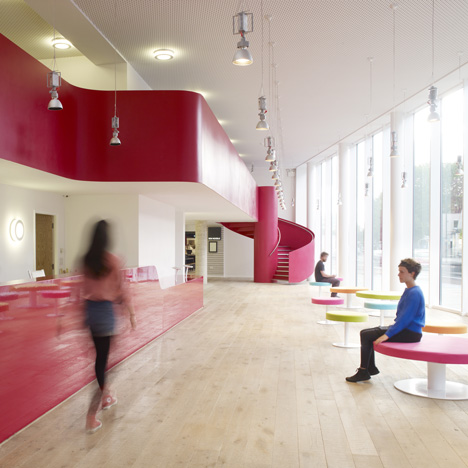
London designer Ab Rogers believes this student housing project he recently completed in London could set a blueprint for compact modern living in the city (+ slideshow). More
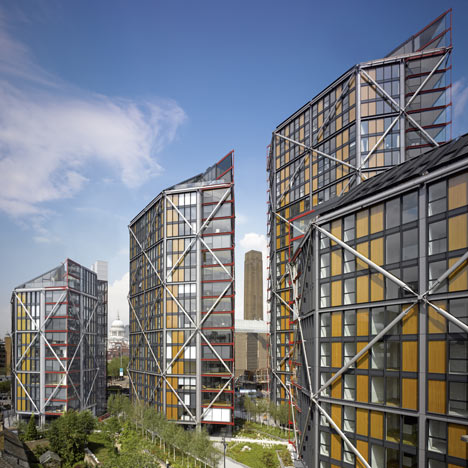
London firm Rogers Stirk Harbour + Partners has completed Neo Bankside, a set of six-sided apartment blocks beside the Tate Modern art gallery on the edge of the River Thames. More
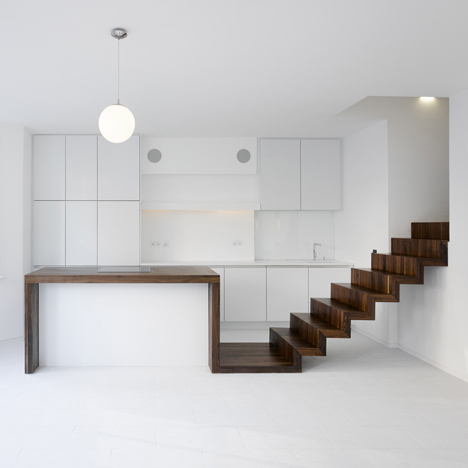
A dark walnut staircase merges with a kitchen counter and a bathtub inside this renovated apartment in Mayfair, London, by architecture studio KHBT (+ slideshow). More
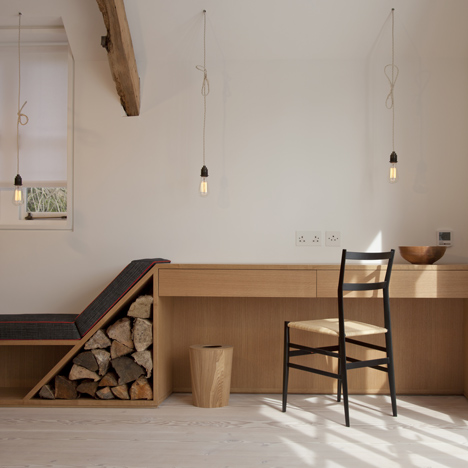
London-based studio Alex Cochrane Architects added a timber balcony and an open-plan interior to this Victorian boathouse in a deer park in the south of England. More
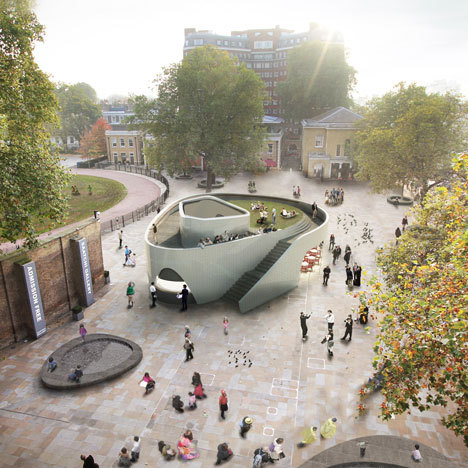
UK studio NEX has won a competition to design a cafe outside the Saatchi Gallery in London's Chelsea with plans for a spiralling pavilion and rooftop garden. More
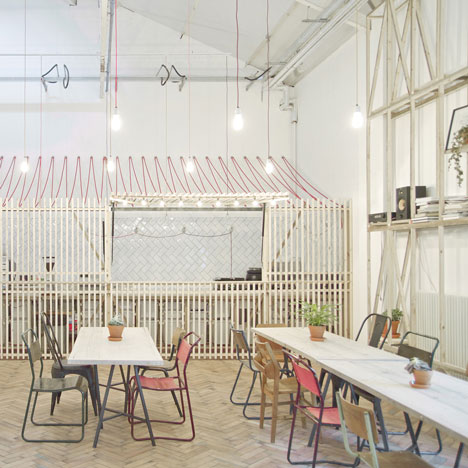
Three Royal College of Art architecture graduates have used stripped scaffolding boards and reclaimed parquet flooring to create a wooden cafe at the school's Battersea campus in south London (+ slideshow). More
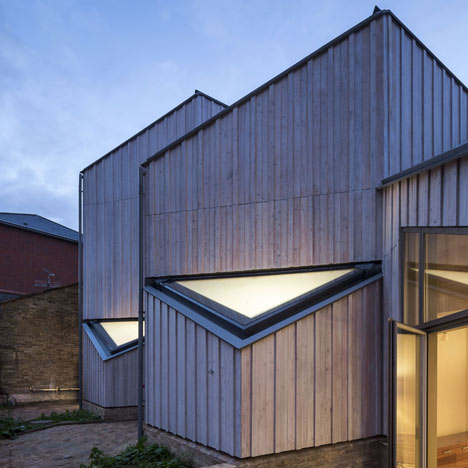
Triangular roof lights step up the side of this terrace of houses built on a former industrial site in north London. More
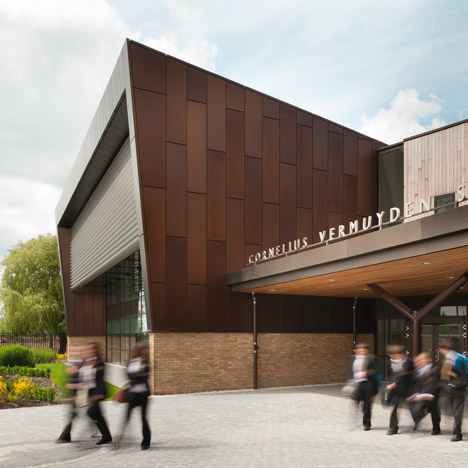
London studio Nicholas Hare Architects used a palette of yellow brick, bronzed aluminium and unfinished timber to construct this secondary school in Essex, England (+ slideshow). More
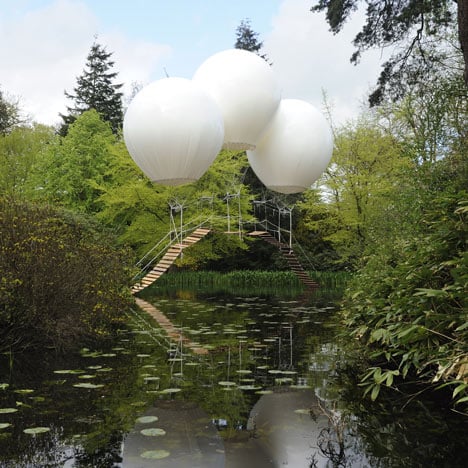
French artist Olivier Grossetête used three enormous helium balloons to float a rope bridge over a lake in Tatton Park, a historic estate in north-west England. More