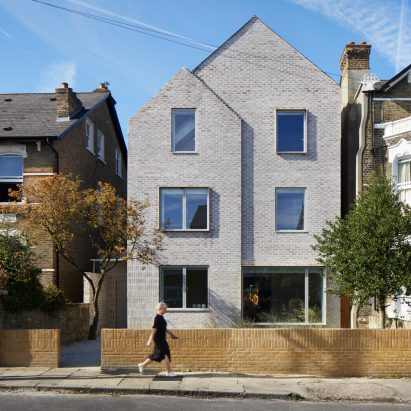
Alma-nac wraps London home in brick to create House-within-a-House
Architecture studio Alma-nac has extended and added a second grey-brick skin to a 1950s property in Brockley, south London to create a contemporary family home. More

Architecture studio Alma-nac has extended and added a second grey-brick skin to a 1950s property in Brockley, south London to create a contemporary family home. More
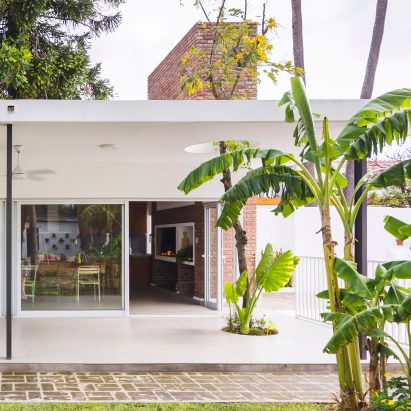
Architect Lalo Carrillo worked with firms Colombo and Serboli Architecture and SY Arquitectos to design this guesthouse for his family in Córdoba, Argentina. More
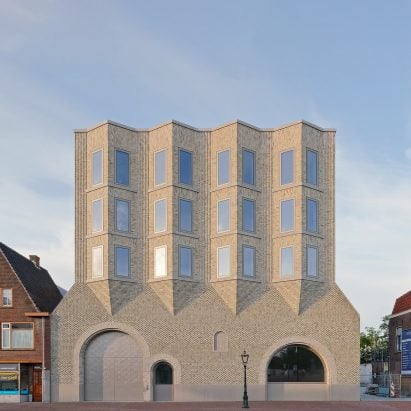
Museum de Lakenhal, a 375-year-old building in the Dutch town of Leiden, has been given a contemporary extension and redesign by Happel Cornelisse Verhoeven and Julian Harrap Architects. More
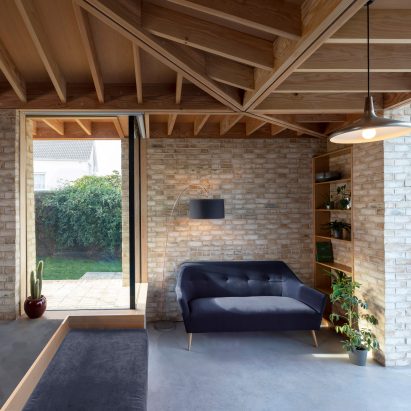
Oliver Chapman Architects has added a garden room to a house in Edinburgh, combining an Arts and Crafts approach with smart-home technologies. More
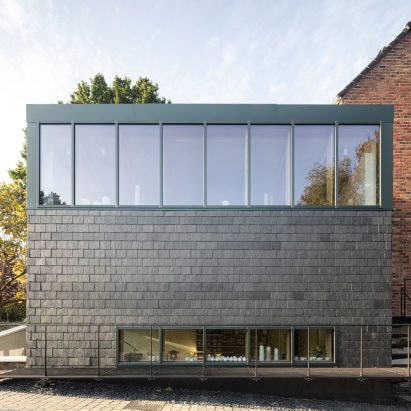
Architect Bruno Stevens has added a sunken slate-clad ceramics studio to a house on a sloping site in Belgium. More
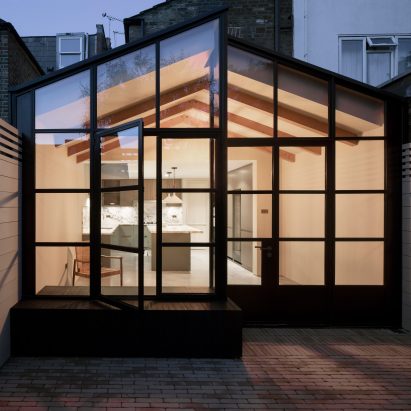
Will Gamble Architects has updated a house in west London with an extension modelled on a Japanese tea house. More
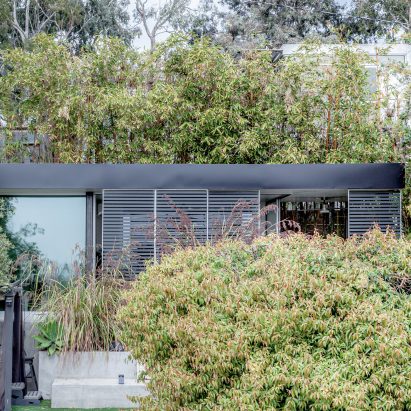
California architect Juan Saez Pedraja has added a studio fronted with aluminium panels and cedar shades to the backyard of a remodelled Santa Monica residence. More
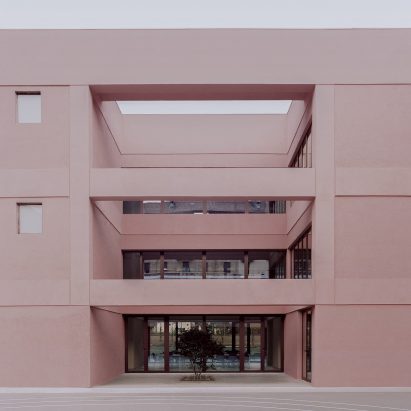
A school from the 1960s in Torino, Italy, has been updated with a pink steel and adobe plaster extension designed by architecture studio BDR Bureau. More
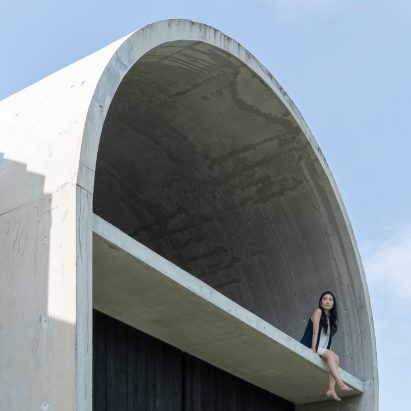
A large concrete arch frames new living and dining spaces in this Kuala Lumpur house extension by Malaysian architect Fabian Tan. More
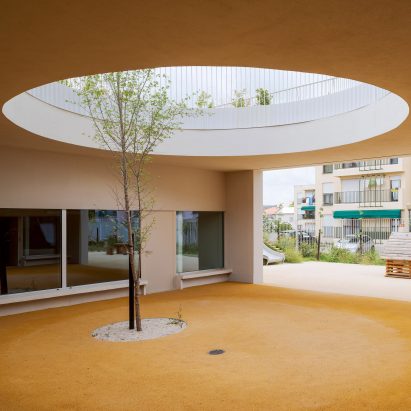
Portuguese studio Site Specific Arquitectura has renovated a 1950s school in Lisbon and added a dual-level extension with round openings connecting its outdoor spaces. More
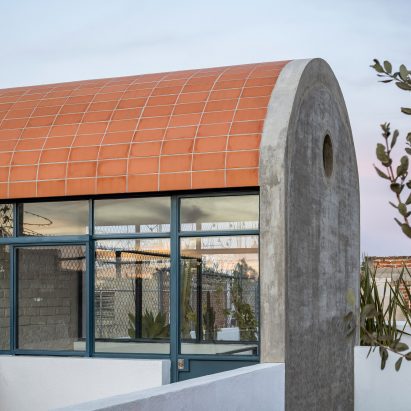
Mexican architect Delfino Lozano has turned a family home in Guadalajara into four apartments detailed with blue-painted beams and arched doorways. More
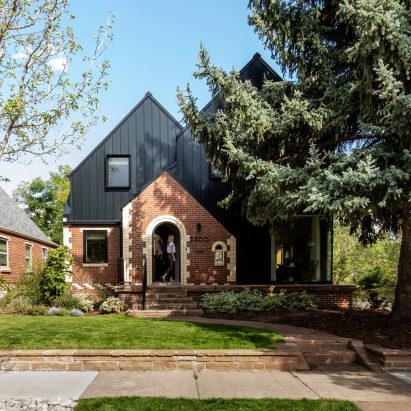
Architecture firm Roth Sheppard has added a pair of steeply pitched metal gables and a raised rear wing to this brick Tudor Revival house in Denver. More
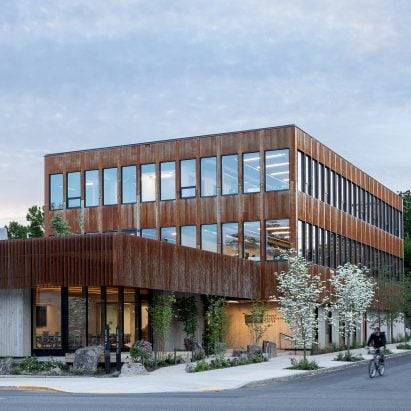
Weathered steel and juniper siding clad the cross-laminated timber community centre that Lever Architecture has added to the Oregon outpost of The Nature Conservancy. More
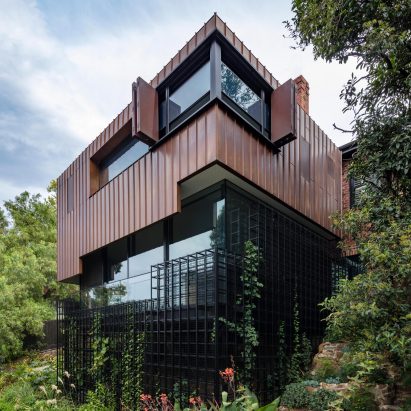
Plants are expected to grow up the sides of this treehouse-inspired house extension in Melbourne, by AM Architecture. More
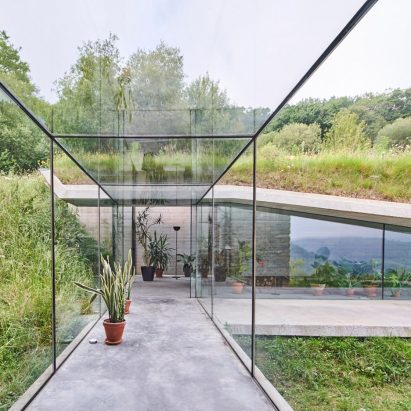
Architecture studio Jordi Hidalgo Tané has extended a small stone building in rural Navarra, Spain, with a subterranean concrete annex accessed via a glass corridor. More
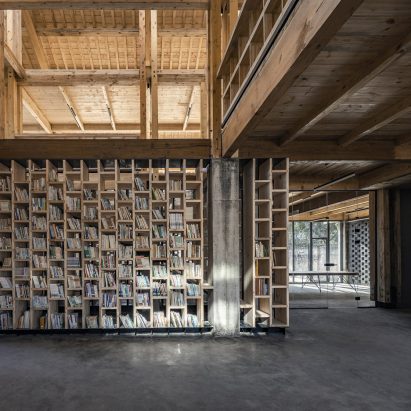
Architcture practice. LUO Studio has extended the abandoned foundations and concrete columns of a residential project with a timber-framed upper storey to create a community centre in Yuanheguan, China. More
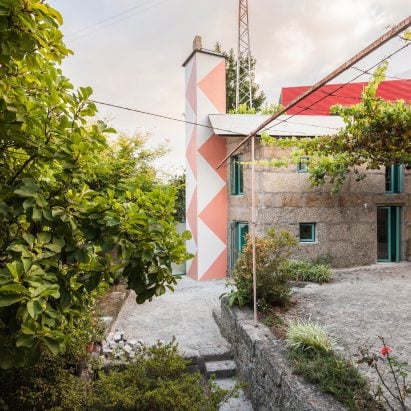
A skinny chimney-style tower houses the bathroom and shower of a residential renovation in Amarante, Portugal, designed by architecture studio Fala Atelier. More
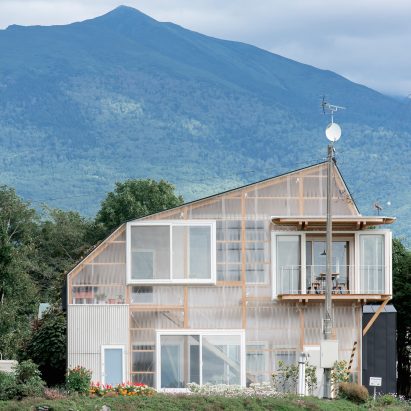
A house with an asymmetrical roof on the Japanese island of Hokkaido has been renovated and extended by architecture studio Yoshichika Takagi + Associates. More
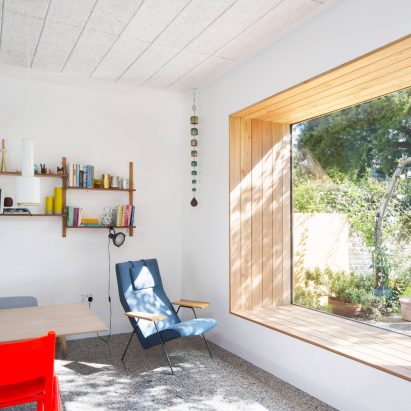
Reclaimed materials feature alongside brightly painted new spaces in this transformation of two Victorian maisonettes in London by Studio 30 Architects. More
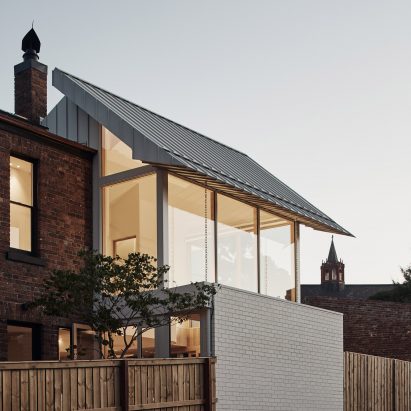
Architecture practice Timmins + Whyte has added a double-height gabled extension to a 19th-century house in Melbourne, illuminating its formerly light-starved living spaces. More