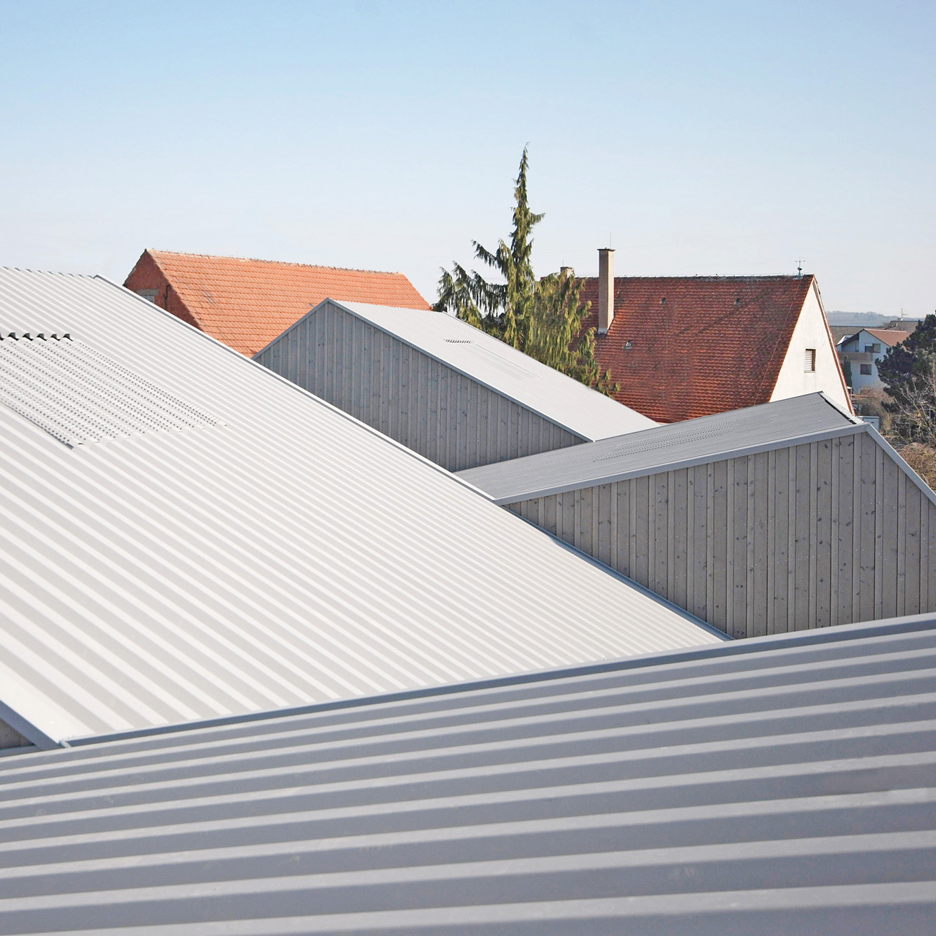
Alternating roofs break down scale of Von M's slatted timber kindergarten
German studio Von M has completed a slatted timber building with a fragmented roofline to house a kindergarten in the German city of Ludwigsburg (+ slideshow). More

German studio Von M has completed a slatted timber building with a fragmented roofline to house a kindergarten in the German city of Ludwigsburg (+ slideshow). More
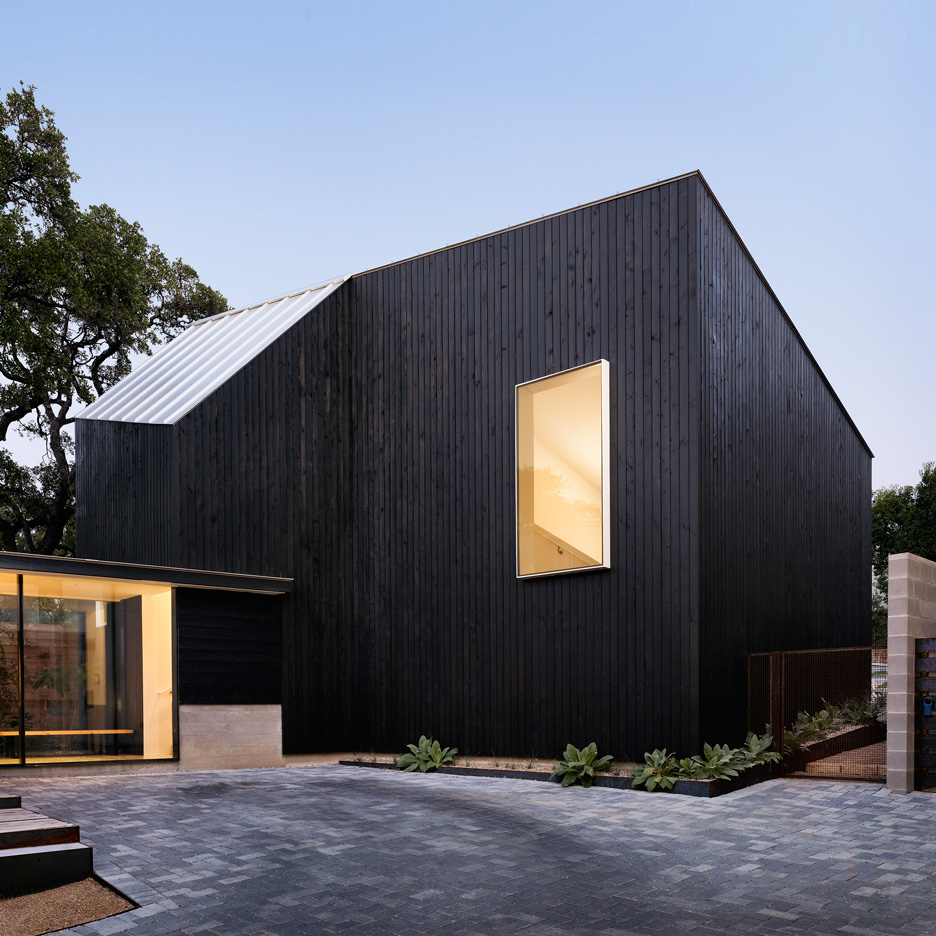
Texas architecture firm AlterStudio has turned an Austin bungalow into a three-bedroom home with a black timber extension connected by a glass corridor (+ slideshow). More

This wood-panelled extension by a pair of Swedish architecture studios echoes the design of the 19th-century villa that it adjoins (+ slideshow). More
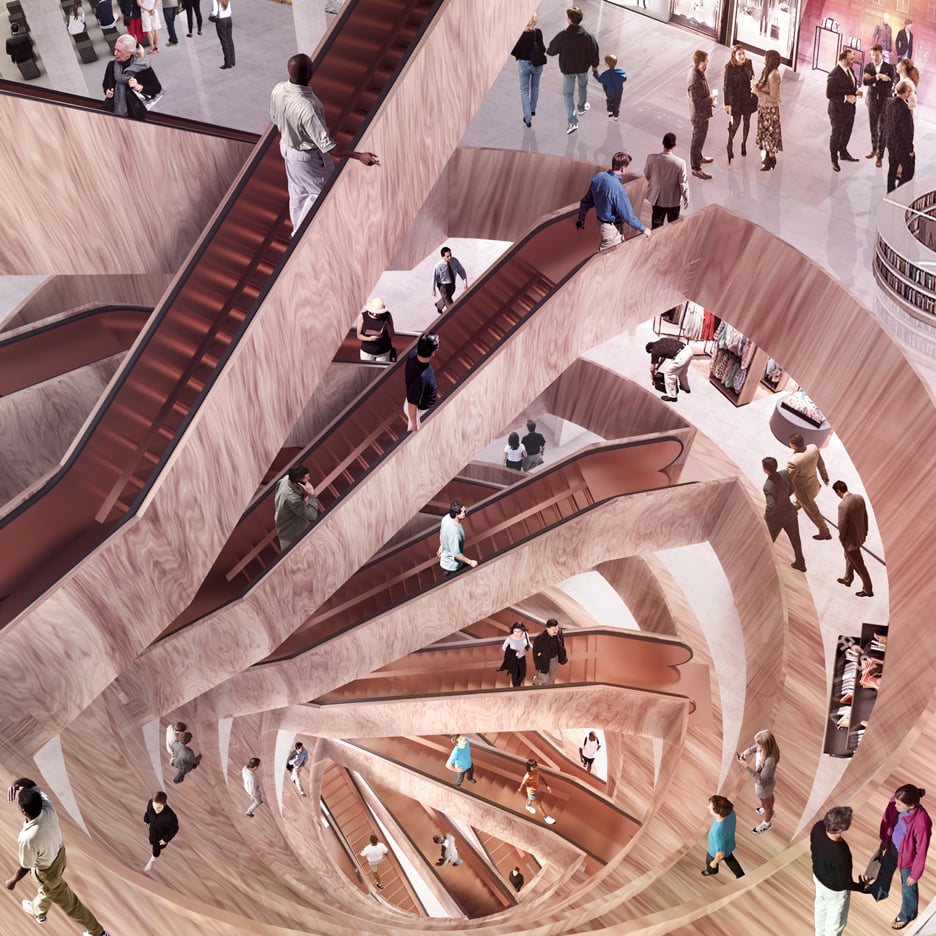
Rem Koolhaas' firm has revealed plans to overhaul continental Europe's largest department store, with the addition of a glass rooftop extension and a series of sculptural new staircases (+ slideshow). More
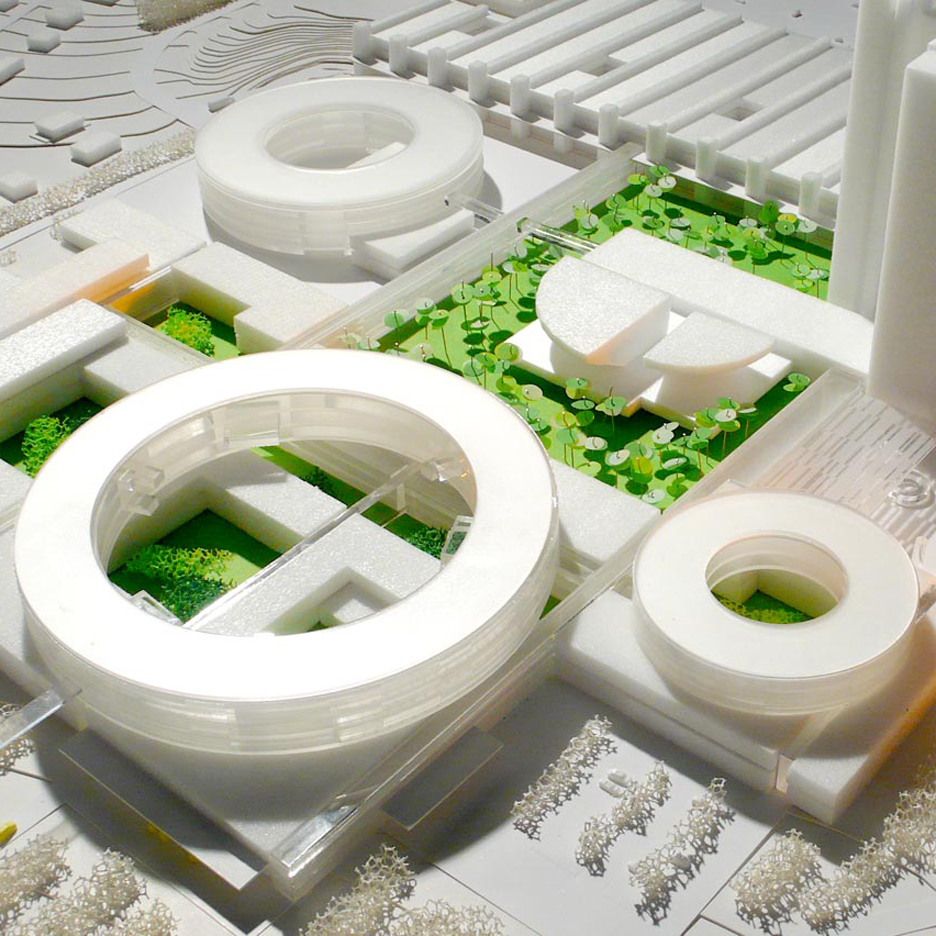
Work is set to begin on a trio of circular buildings designed by Henning Larsen Architects for a hospital in Denmark. More
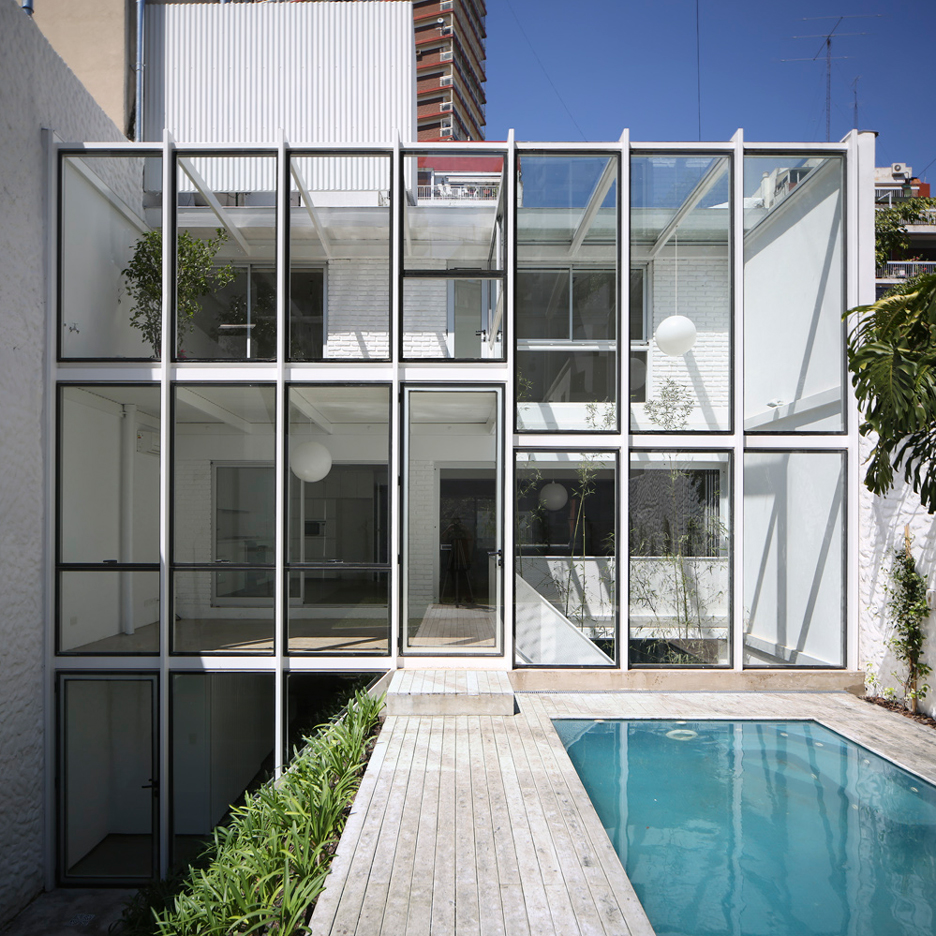
Buenos Aires studio Adamo-Faiden has refurbished a local 1970s townhouse and constructed a huge glazed enclosure at the back. More
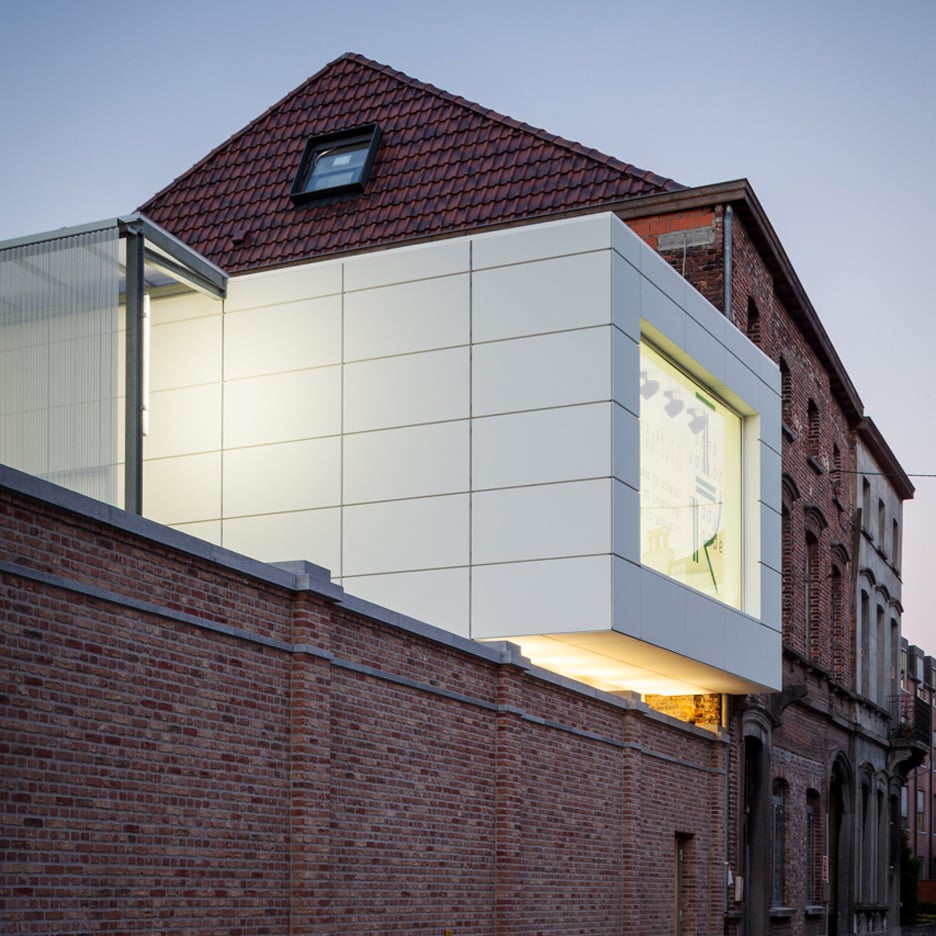
This design centre in an extended 18th-century townhouse was created by Matador Architects as part of Mons' stint as European Capital of Culture last year (+ slideshow). More
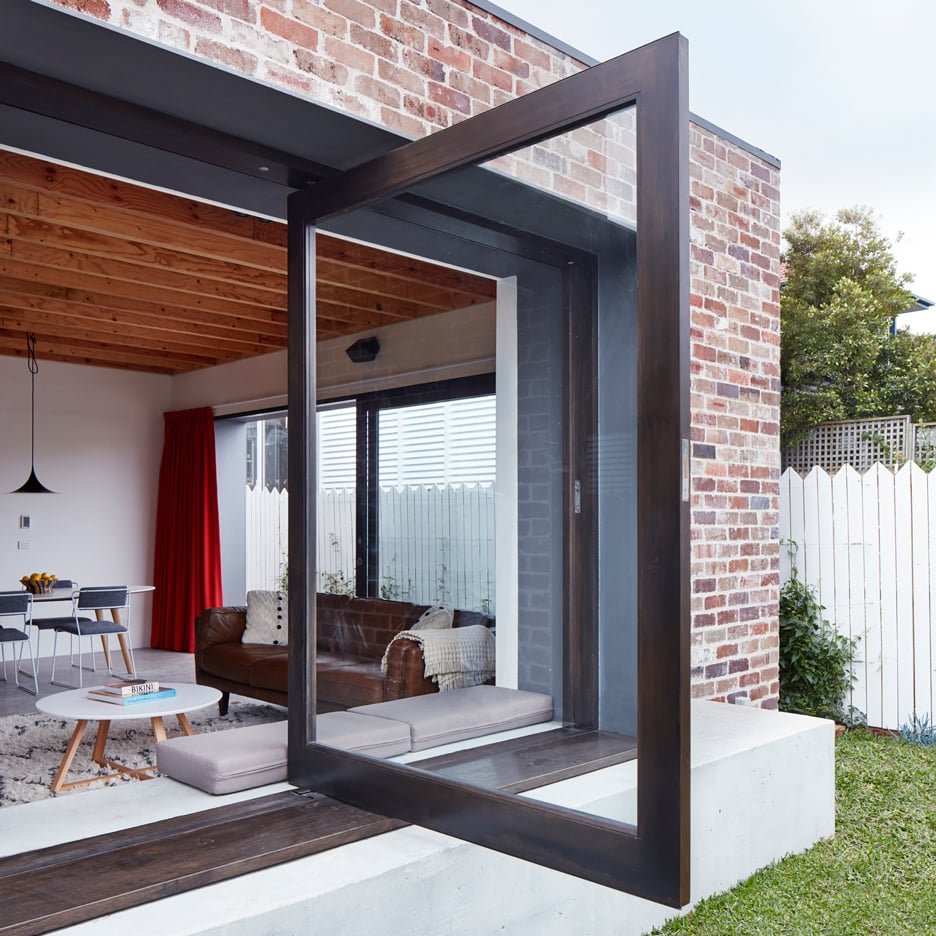
Australian studio Those Architects has overhauled a house in a beachside Sydney suburb, creating a spacious new living room featuring secret storage, concrete surfaces and a pivoting garden window (+ slideshow). More
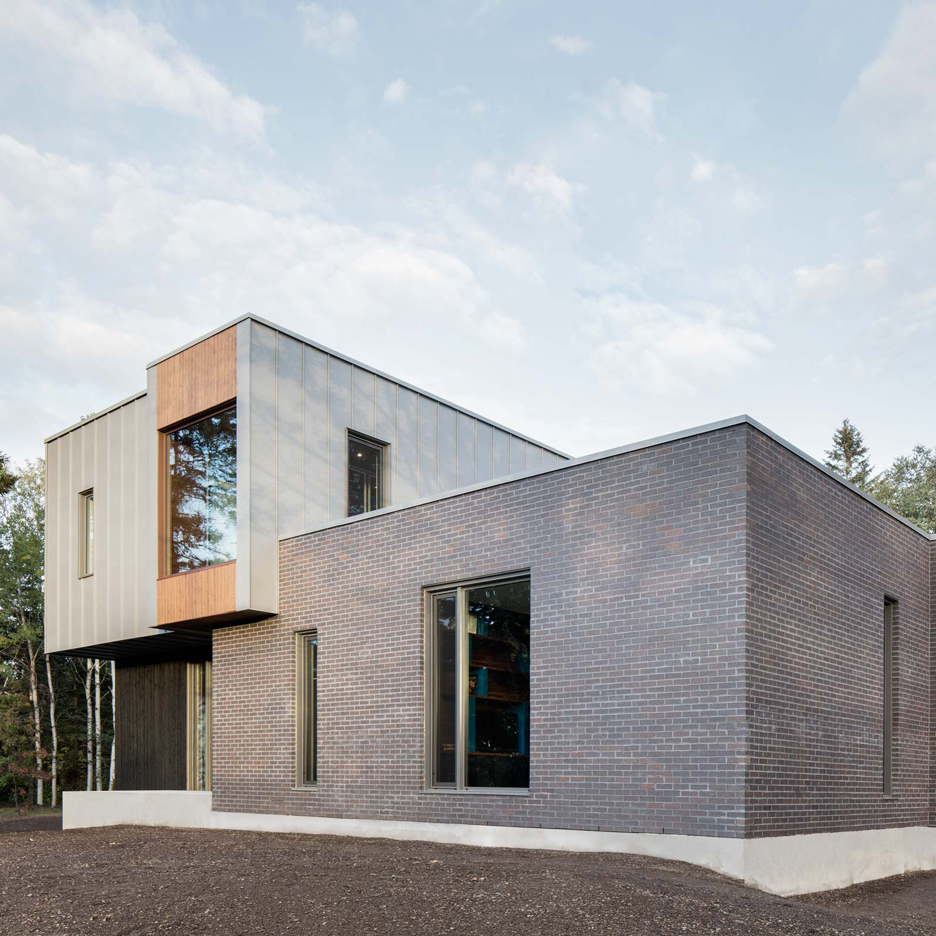
Montreal-based architecture firm Naturehumaine has transformed a modest house in the Quebec countryside into a family retreat near the Bic National Park. (+ slideshow) More

Johansen Skovsted Arkitekter has converted three 50-year-old concrete and brick pump stations along Denmark's Skjern River into events spaces with elevated viewpoints. More
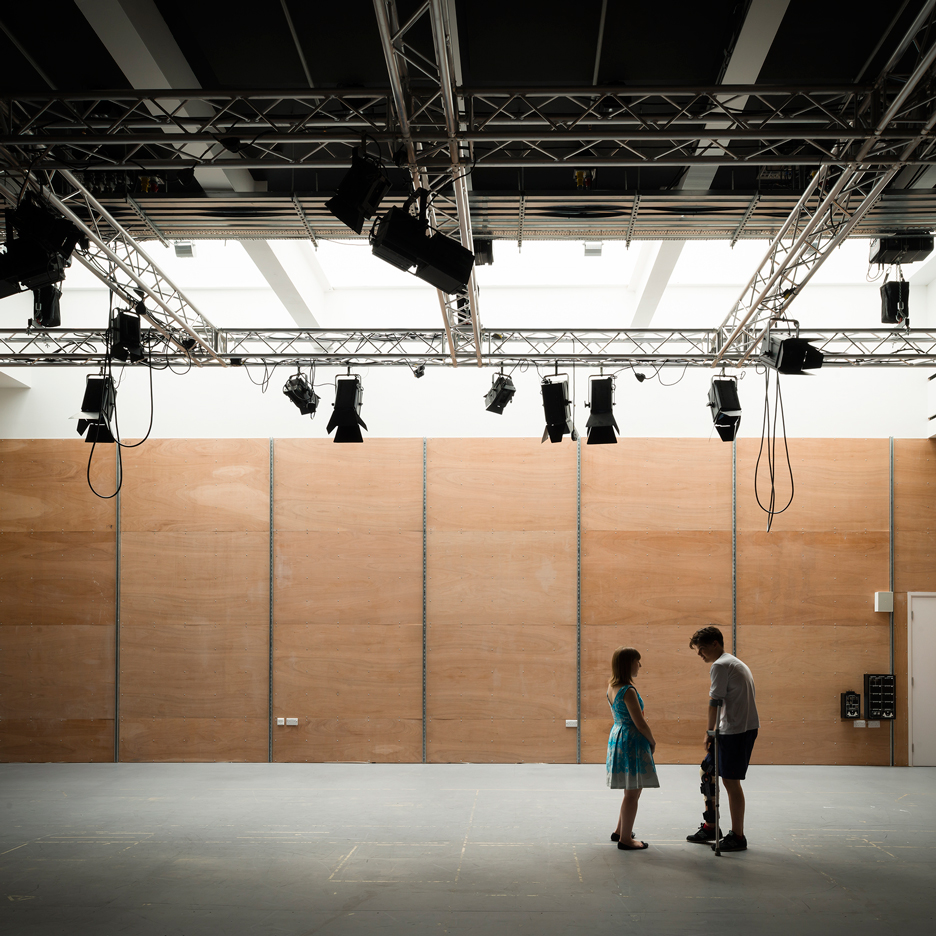
London office Rick Mather Architects has completed an extension to the city's Lyric Hammersmith theatre, adding a new wing that houses facilities including studios for film, dance and theatre (+ slideshow). More
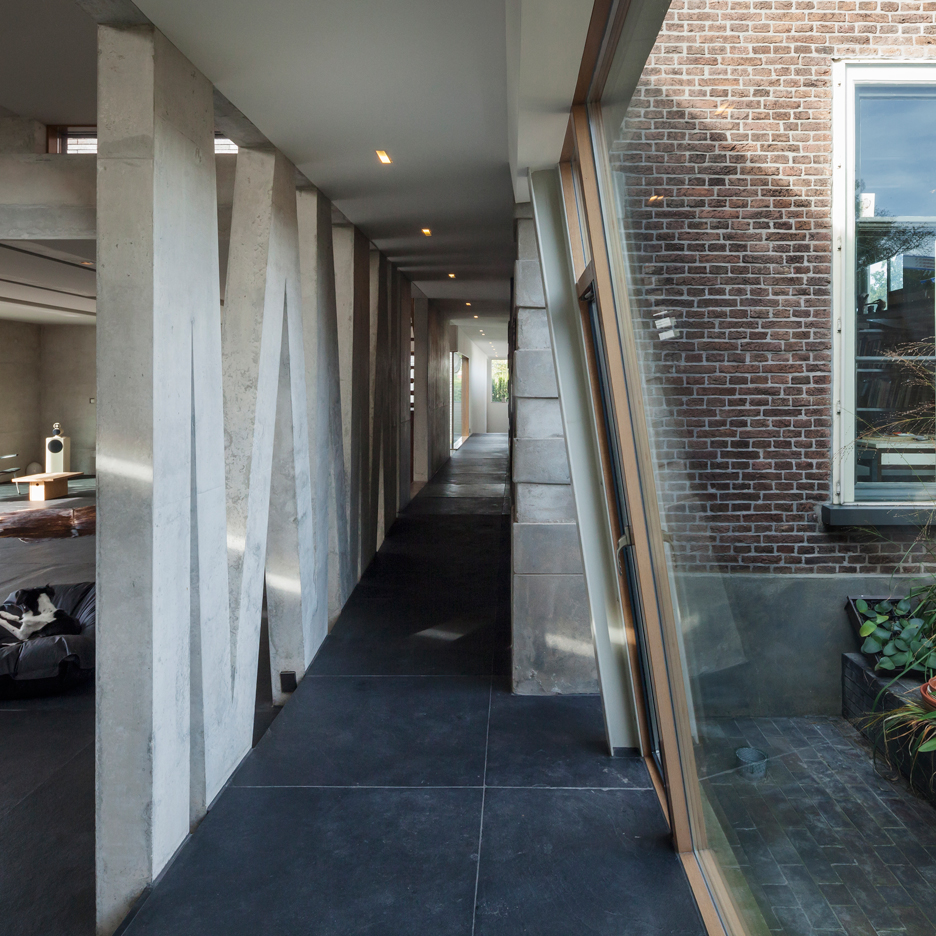
A zigzagging concrete screen separates this refurbished toll house in the Dutch city of Zaltbommel with a living room extension designed by architecture studio Bekkering Adams (+ slideshow). More
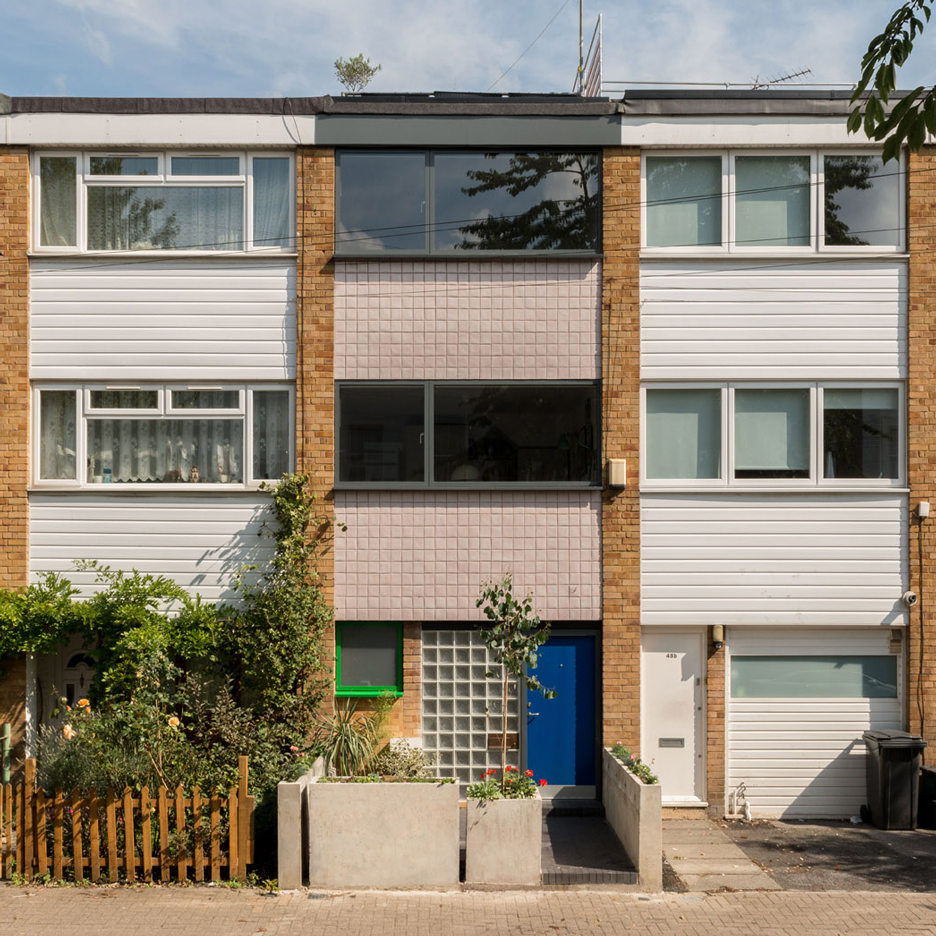
London studio Archmongers has remodelled and extended a 1960s terrace house in the city, refreshing the facade with glazed tiles similar to those found on London's tube stations (+ slideshow). More
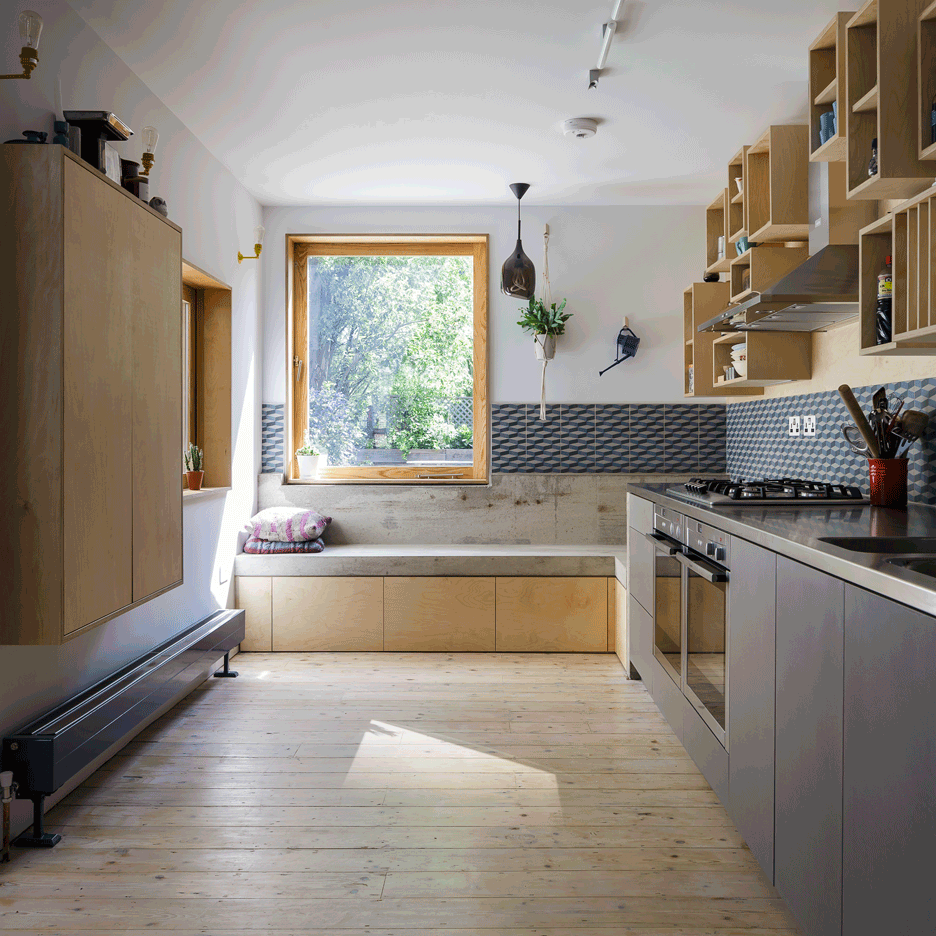
A concrete window seat, geometric tiles and a storage wall made of wooden boxes feature inside this east London house that has been renovated and extended by local studio Mustard Architects (+ slideshow). More
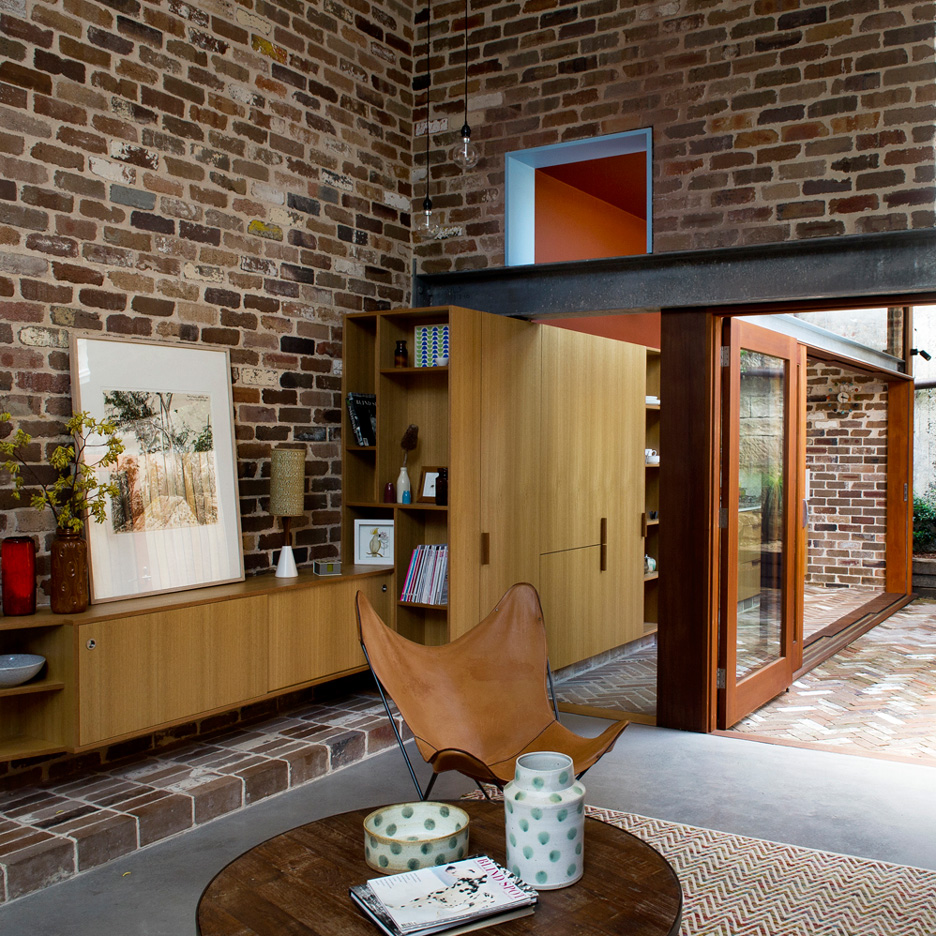
Australian architect David Boyle chose recycled brick for this renovation and extension of a psychologist's house in Sydney, which creates a double-height living room, a mezzanine bedroom and a home office (+ slideshow). More
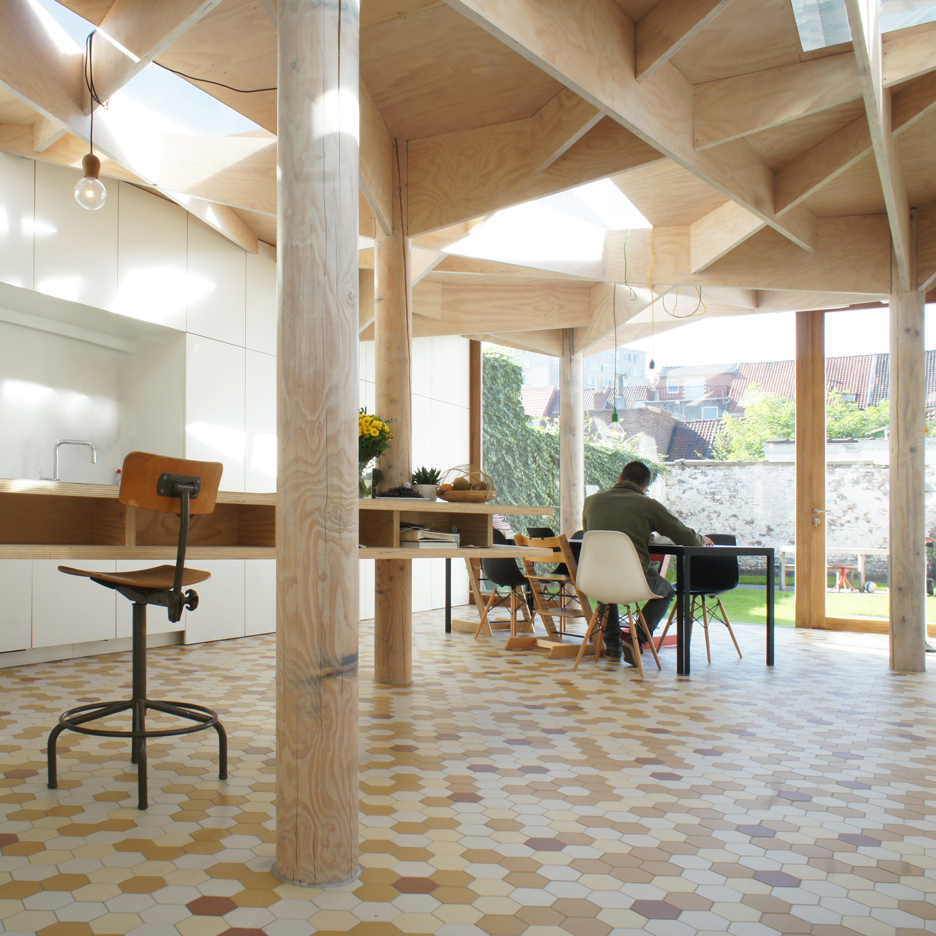
Columns and struts modelled on tree trunks and branches frame this extension to a home in Ghent, designed by Atelier Vens Vanbelle to feel like a continuation of the garden. More
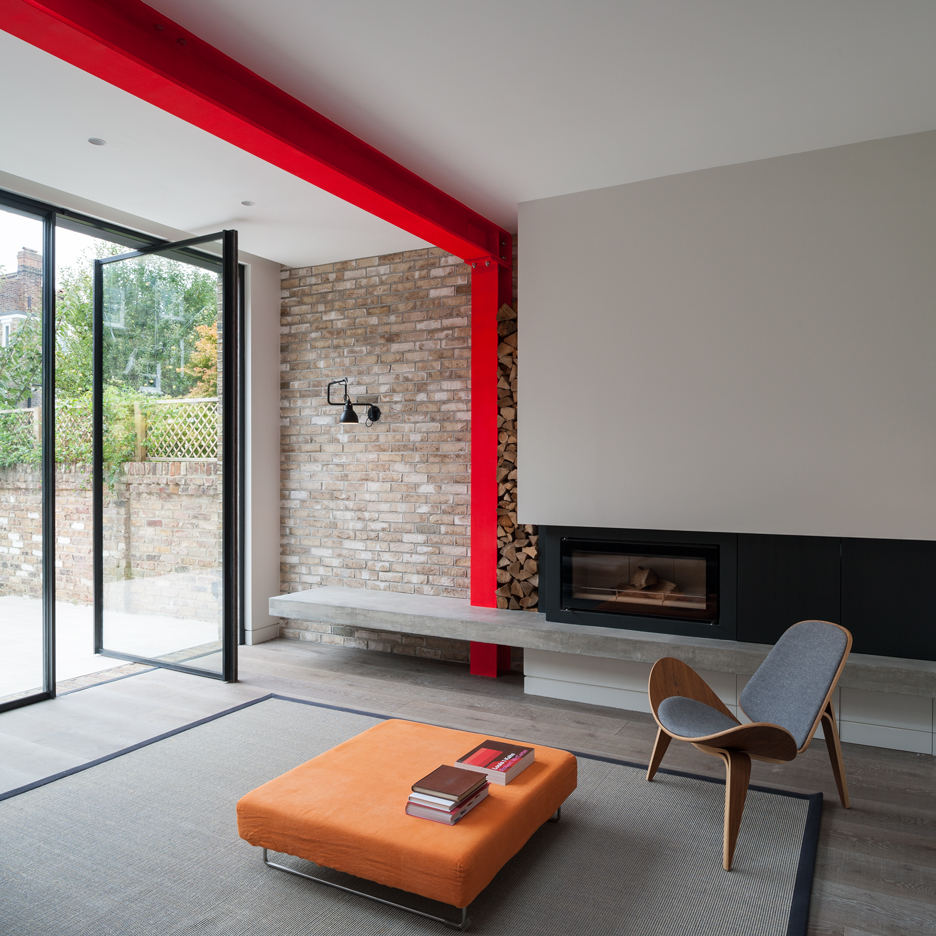
Beams supporting the rear extension of this Victorian house in west London are painted vivid red to create a bold contrast with the property's traditional interior. More
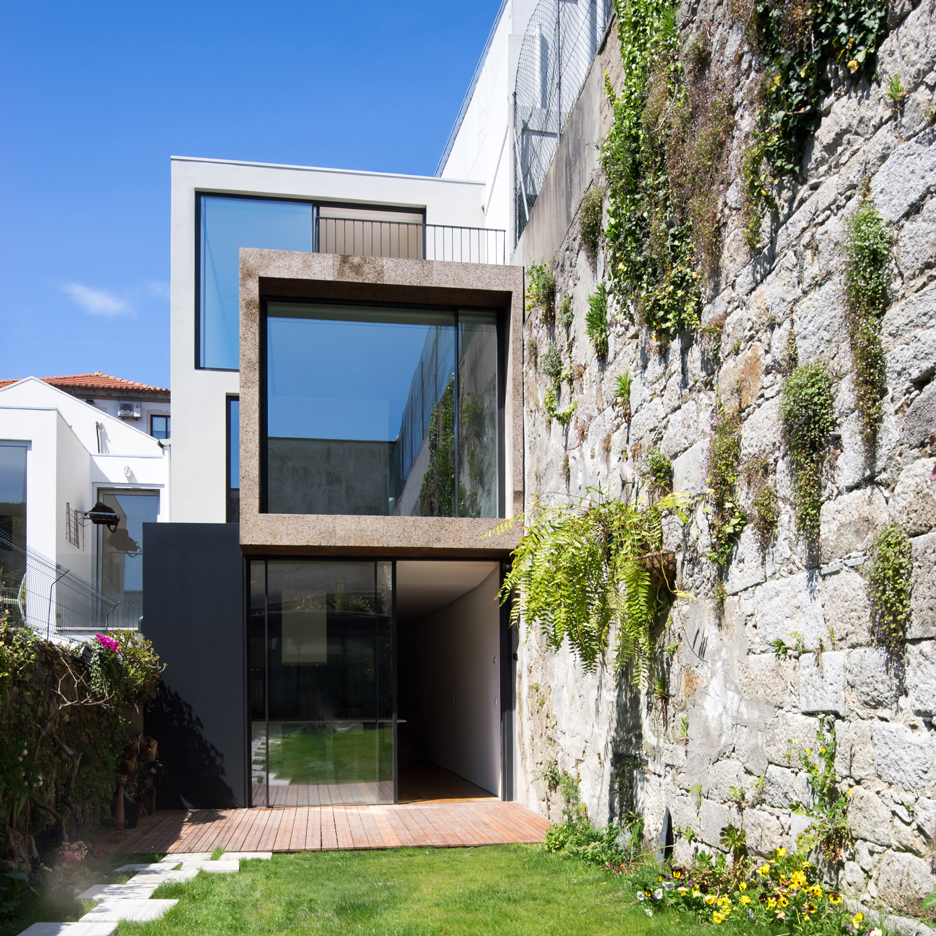
A bedroom at this remodelled and extended house in Porto, Portugal, has been wrapped in cork to shield it from the noise of a nearby school playground (+ slideshow). More
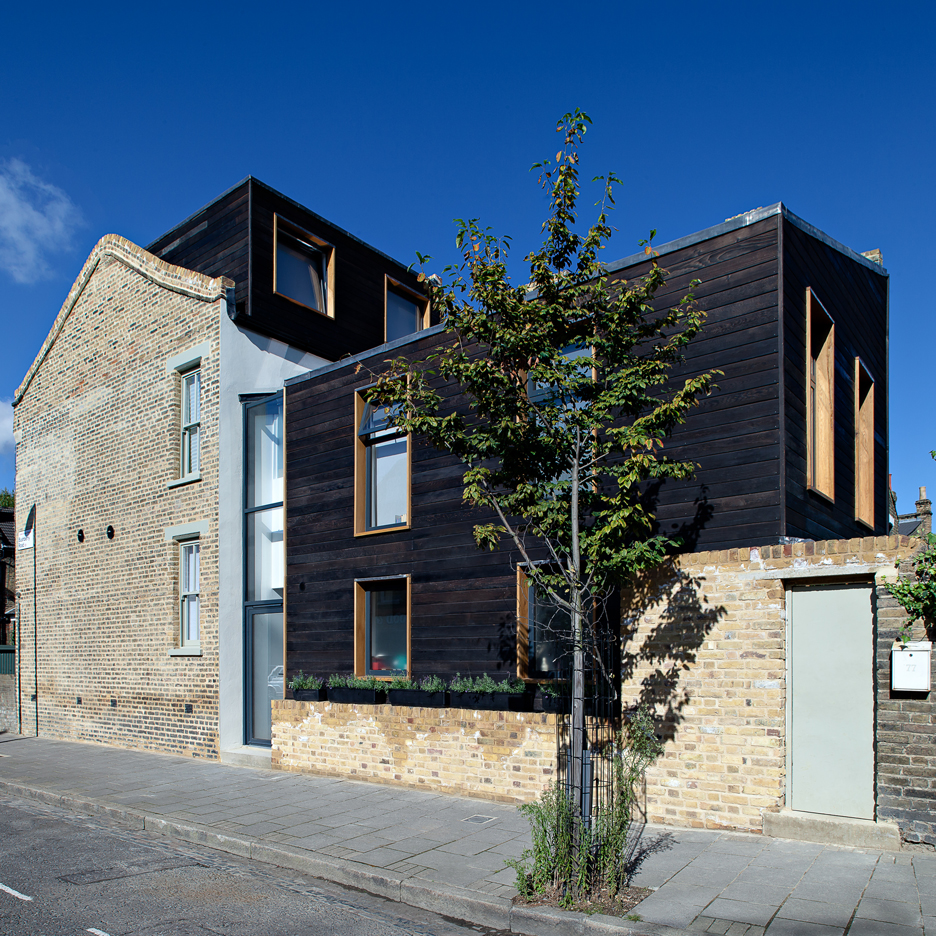
Chris Dyson Architects has replaced the rear of a Victorian house in east London with a two-storey extension clad in charred cedar (+ slideshow). More
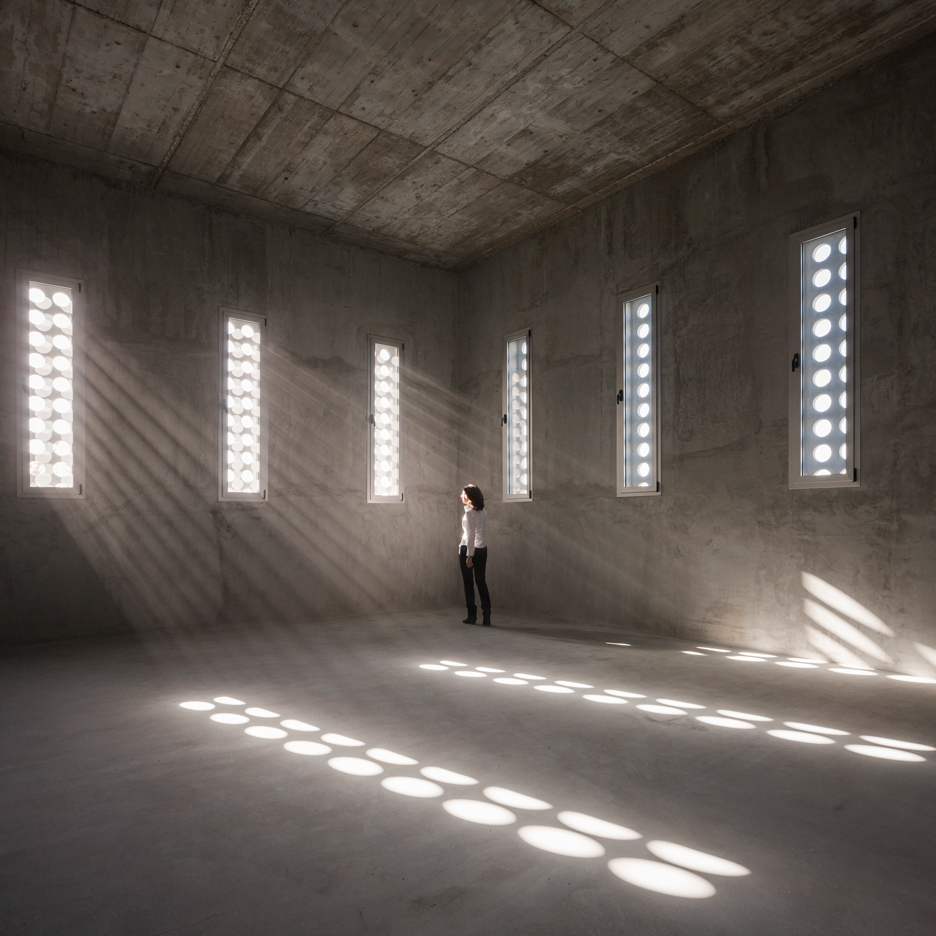
Tiny porthole windows pierce this concrete extension to a Granada primary school by Elisa Valero Arquitectura – a protective measure against stray balls from the adjacent sports court (+ slideshow). More