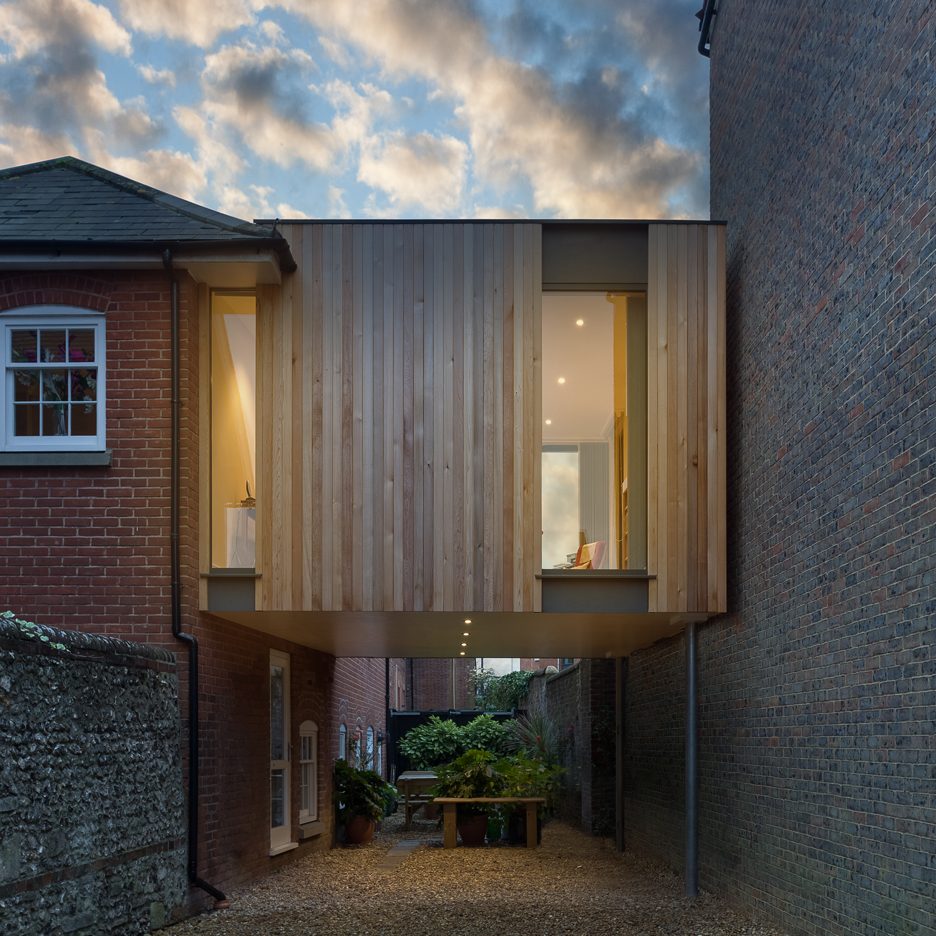
Adam Knibb builds timber house extension above a driveway
British architect Adam Knibb has extended a house in a converted school in Winchester, England, by building a timber box above a seldom-used entryway. More

British architect Adam Knibb has extended a house in a converted school in Winchester, England, by building a timber box above a seldom-used entryway. More
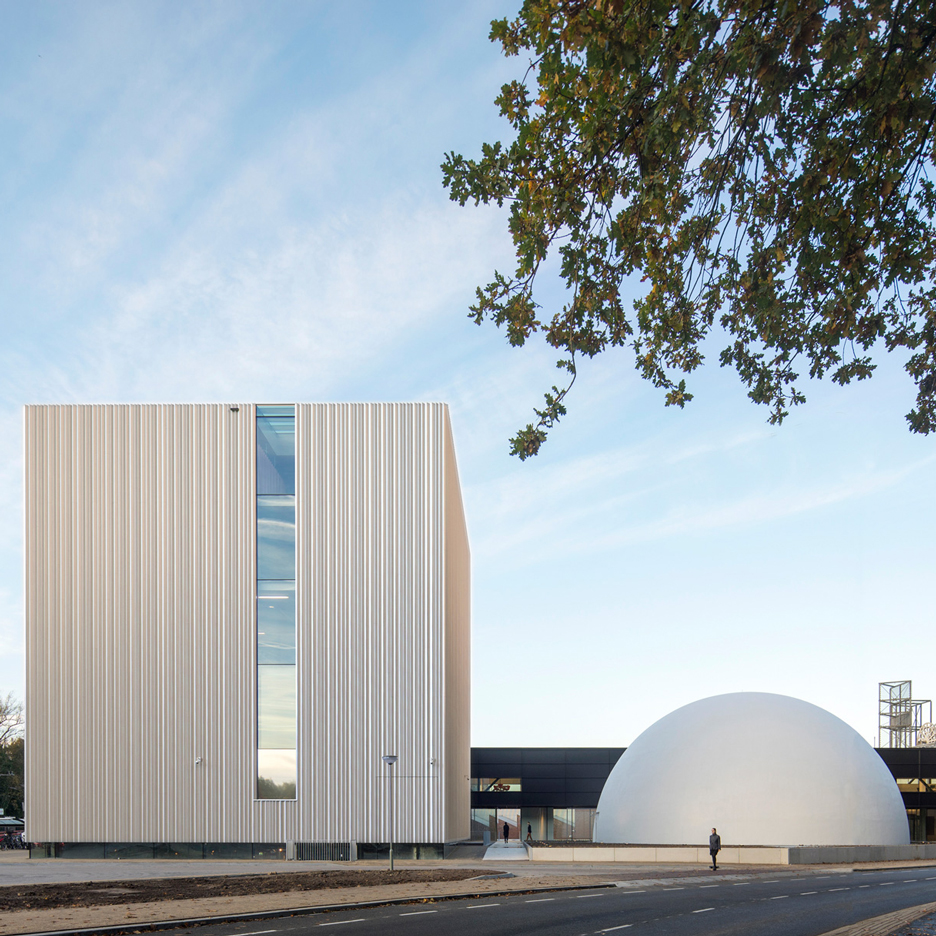
Shift Architecture Urbanism has built a spherical cinema, a cube-shaped gallery and an elevated walkway to create a complex of design, science and technology museums in the Netherlands (+ slideshow). More
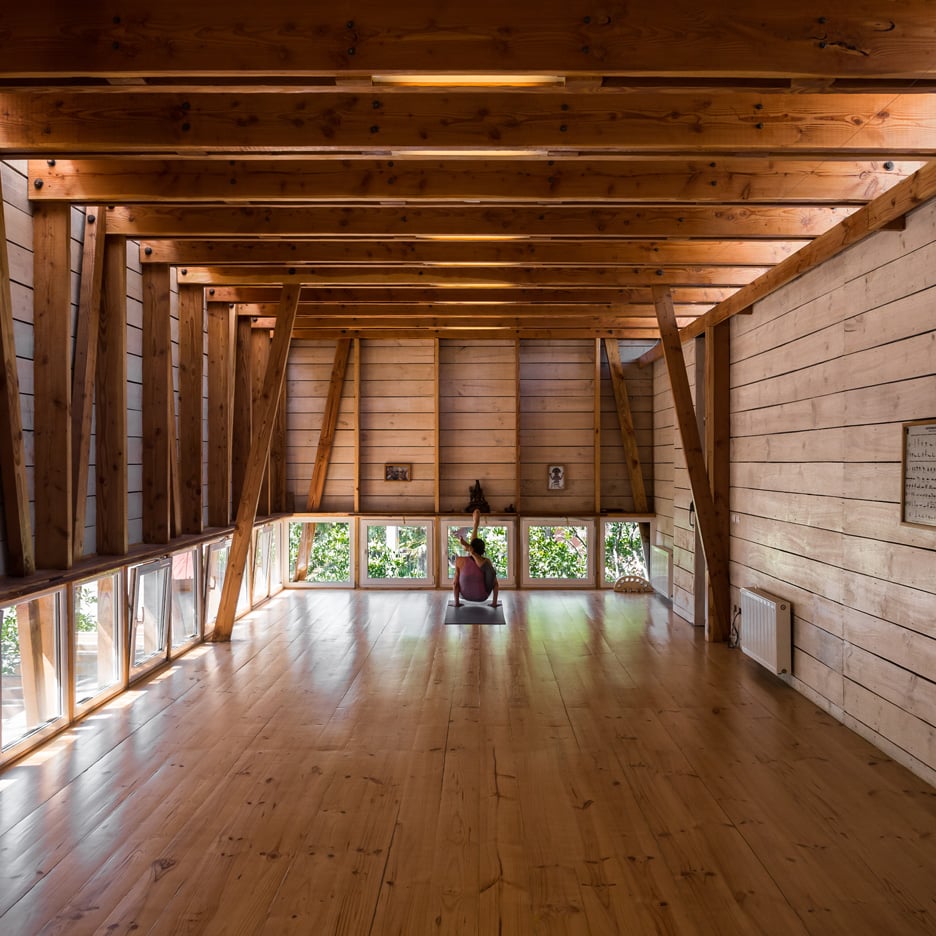
Chilean studio DX Arquitectos has added a timber-framed roof extension to the home of a yoga teacher in Santiago, providing a studio where she can teach classes (+ slideshow). More
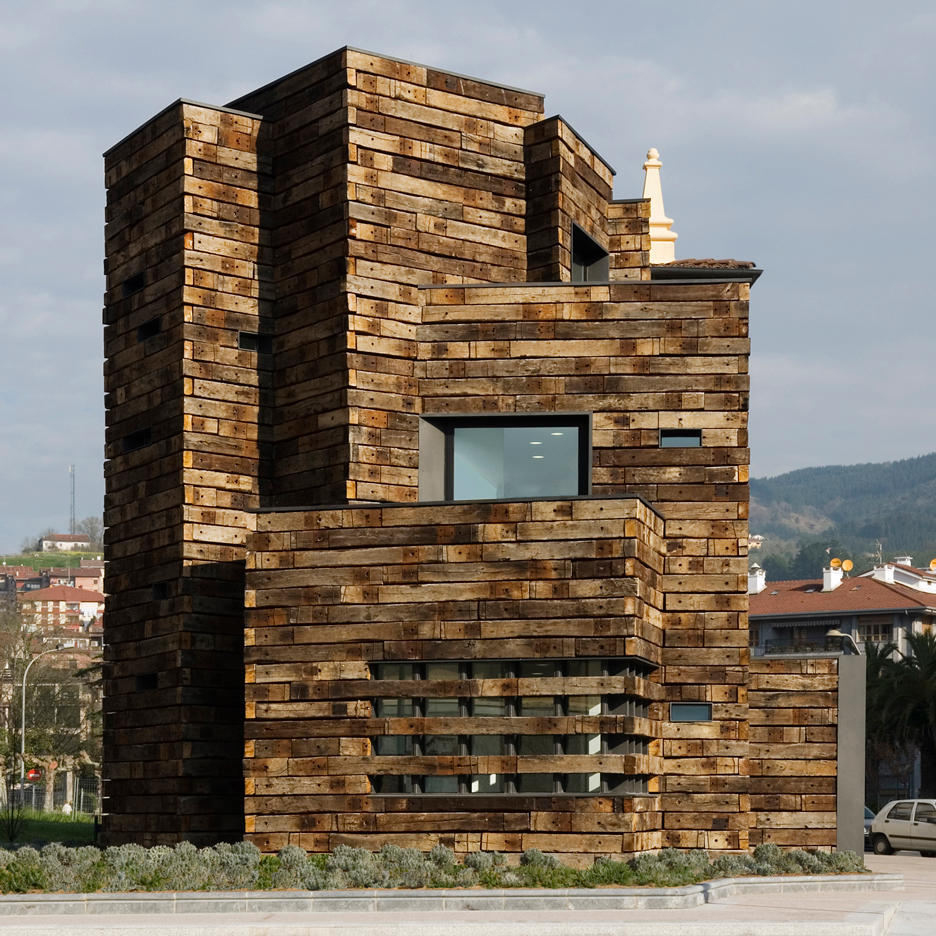
Railway sleepers form the walls of this extension to a library in Azkoitia, Spain, which is located at the town's former railway station. More
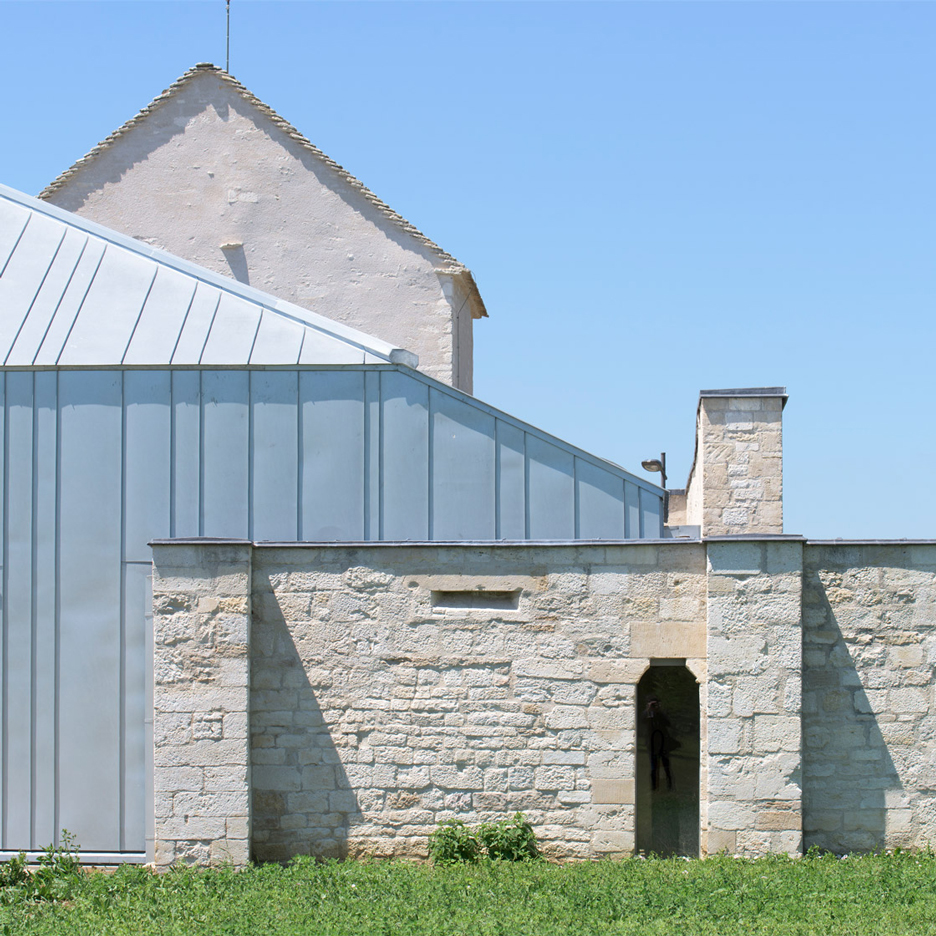
Paris-based JUNG Architectures has converted a former French leper colony into a gallery, adding an zinc-clad extension that can be used for wine tasting (+ slideshow). More
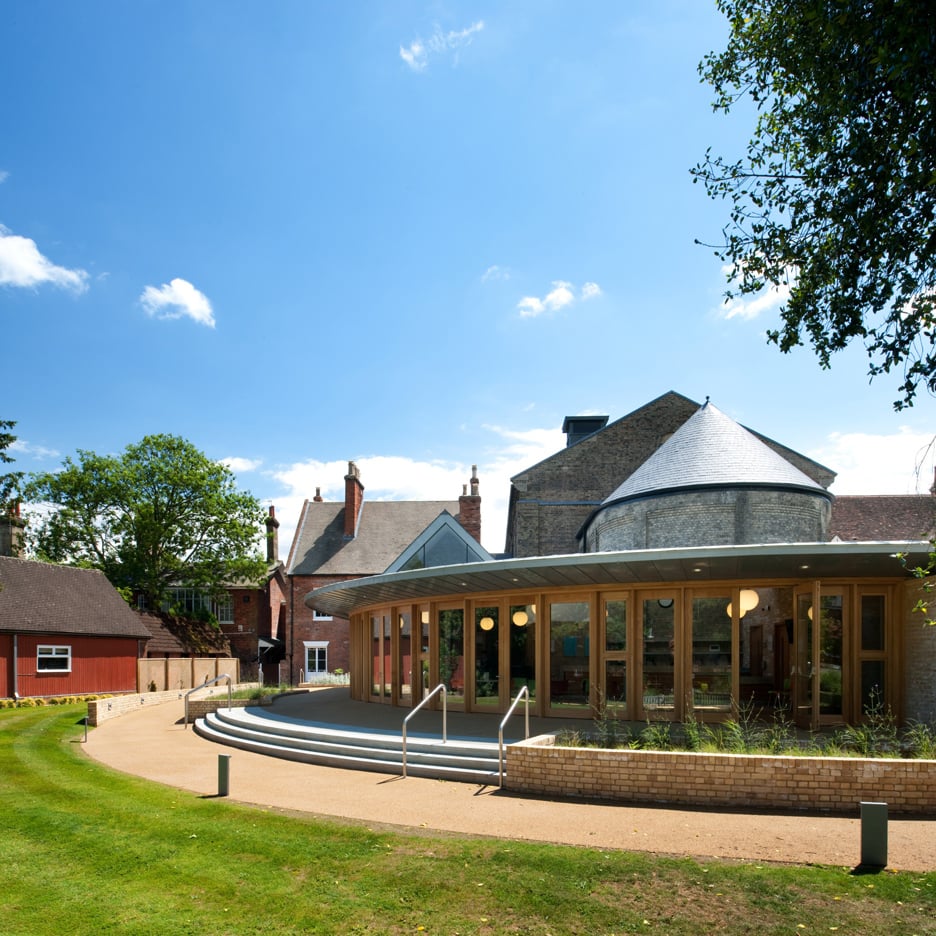
Foster Wilson Architects has converted a heritage-listed church in Bedford, England, into a theatre with a new curved timber and glass foyer bar (+ slideshow). More
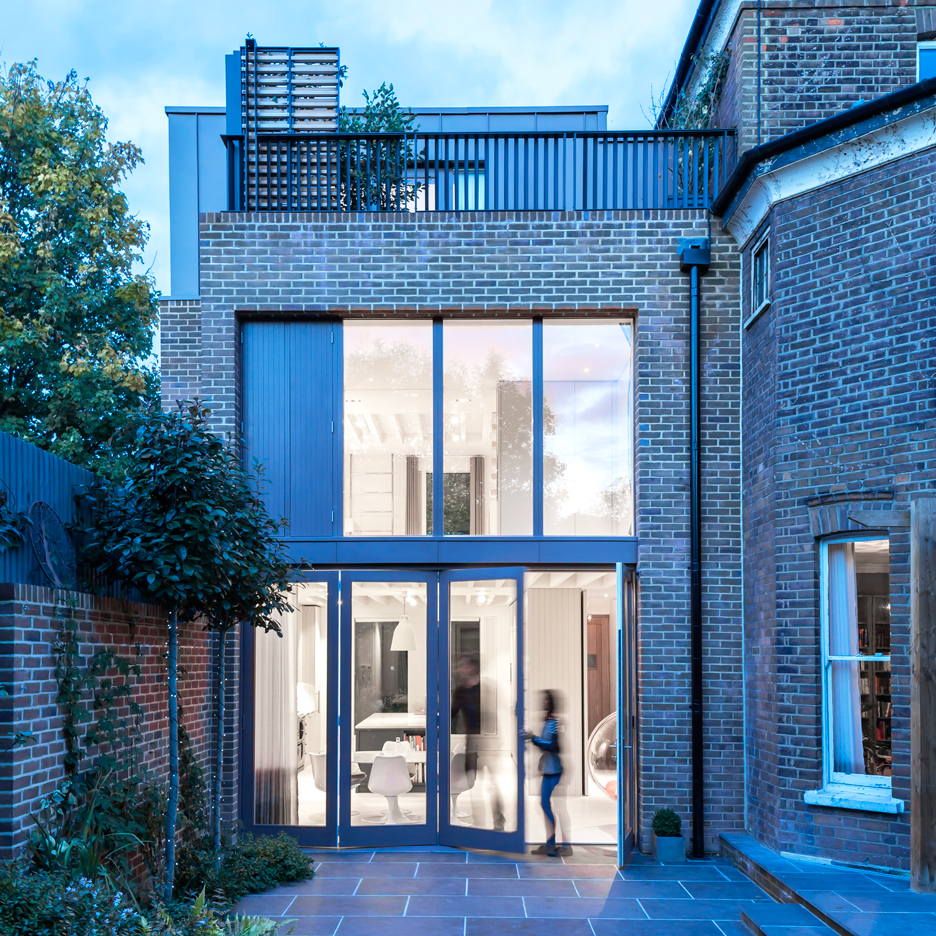
Alexander Martin Architects has added a three-storey extension to a Victorian house in north London, featuring brick walls and a big window facing out to the garden (+ slideshow). More
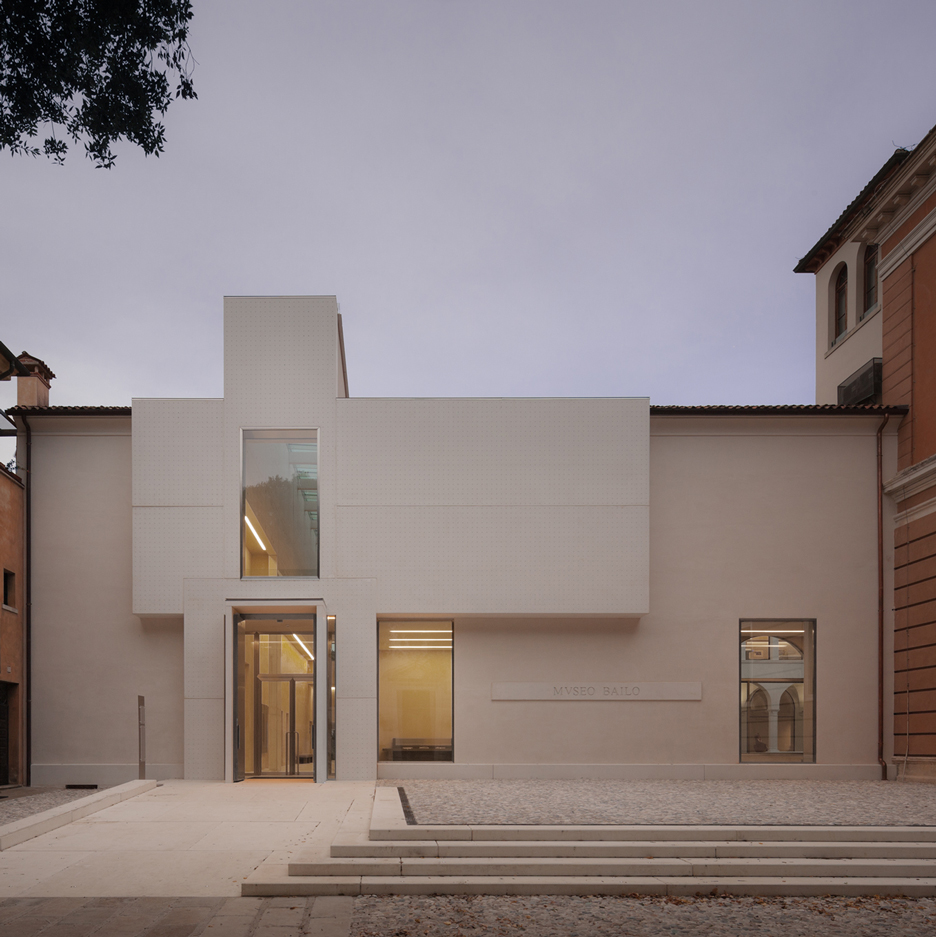
A cruciform facade marks the new entrance to this art museum, which occupies a 15th-century monastery building near Venice, Italy (+ slideshow). More
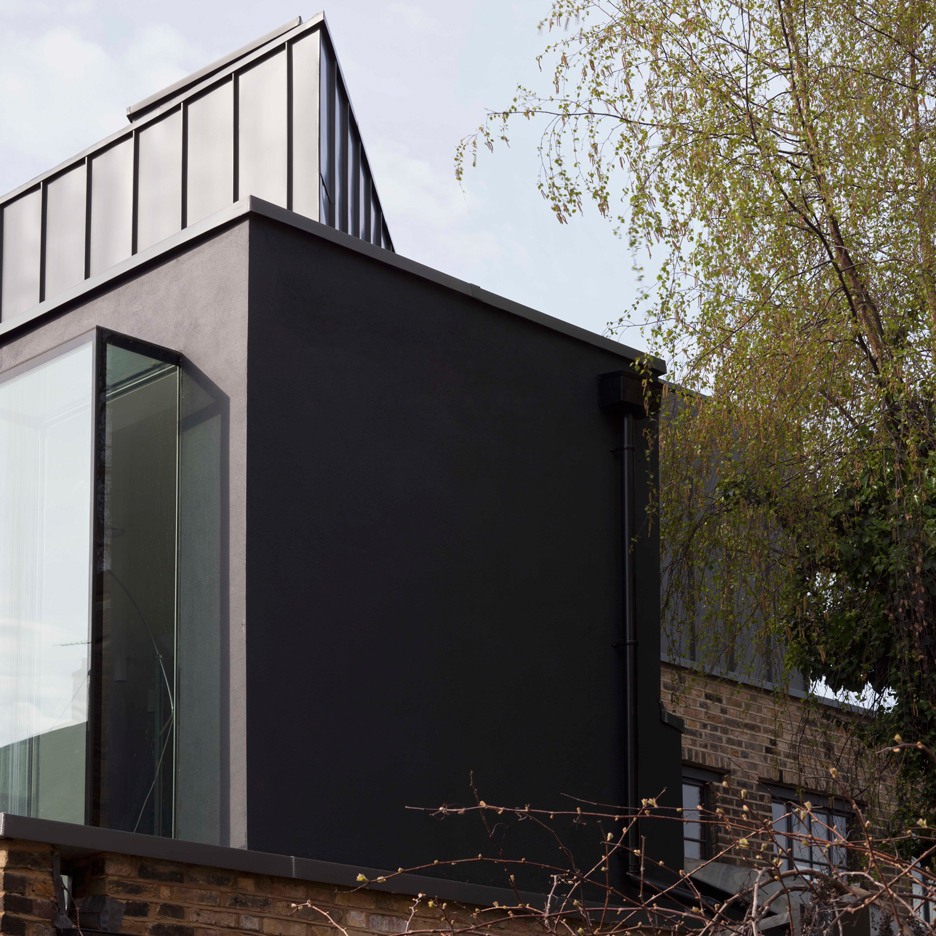
Giles Pike Architects chose concrete and steel for the renovation and extension of this east London house, referencing the brick building's industrial heritage. More

Declerck-Daels Architecten used different varieties of timber and "frivolous" colours for this surgery in Bruges, in an attempt to make going to the dentist more bearable (+ slideshow). More
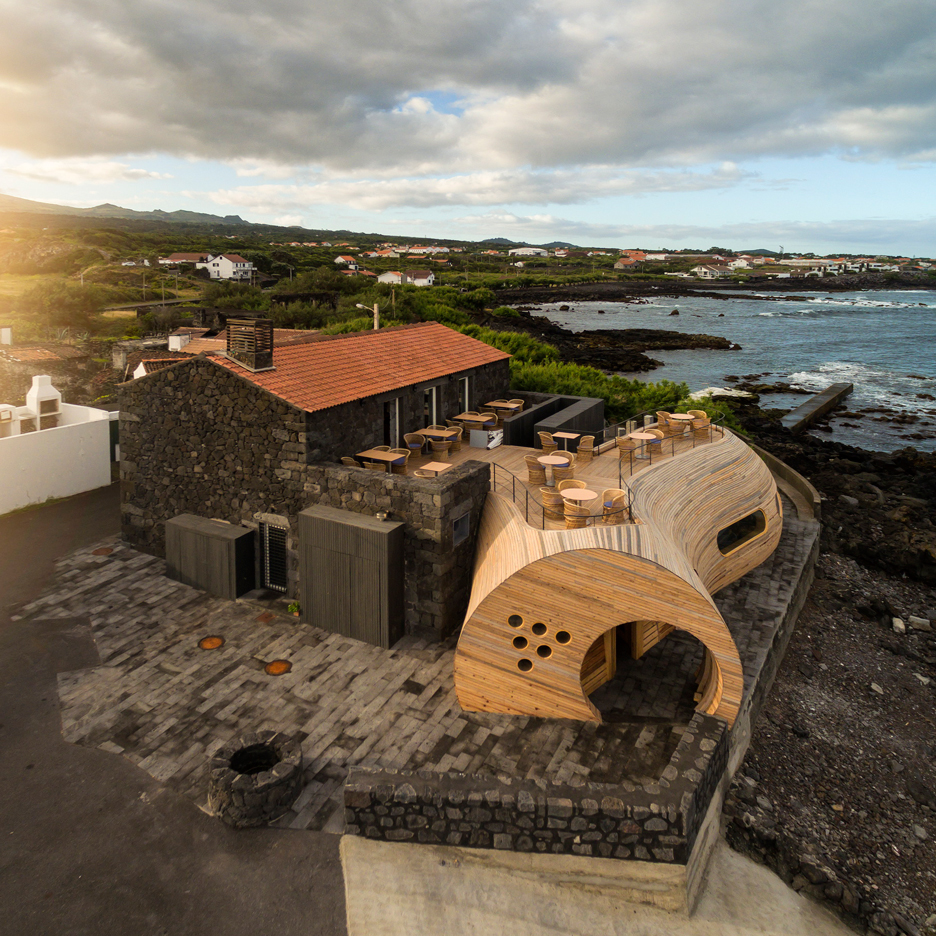
This restaurant and bar in the Azores comprises two buildings – a remodelled barn with volcanic stone walls, and a bulbous timber extension conceived as a cross between a whale and a wine barrel (+ slideshow). More
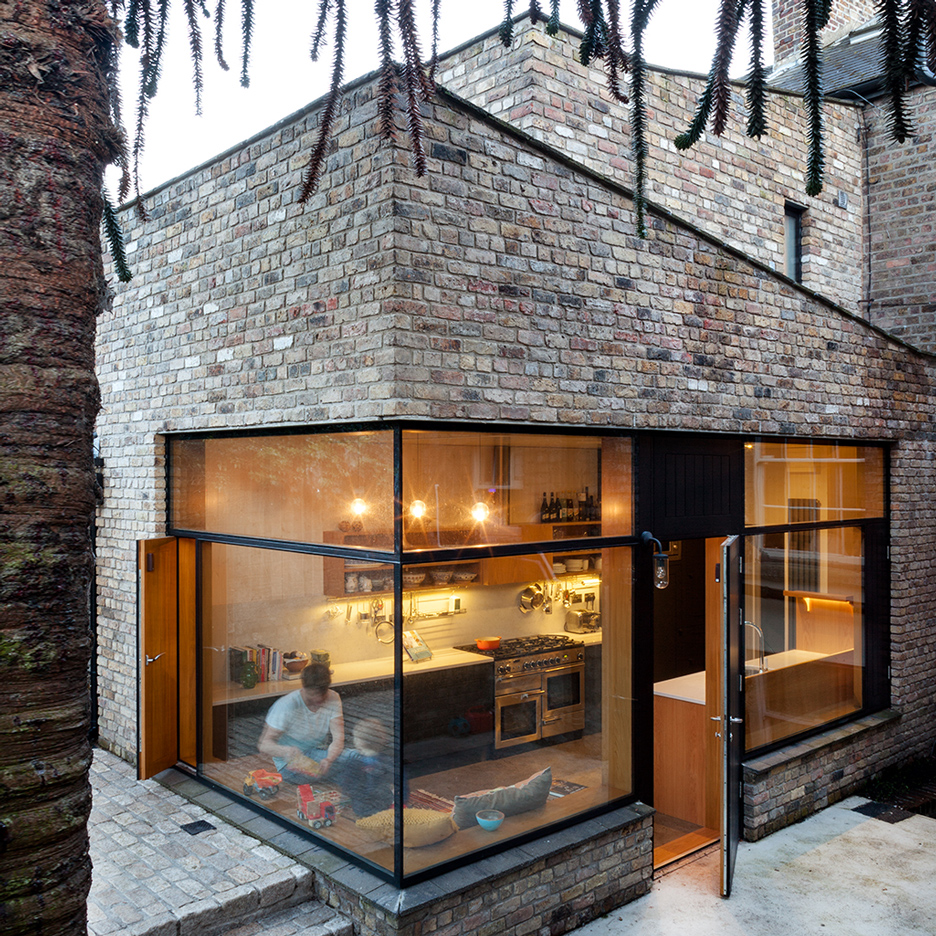
Irish studio NOJI Architects built this angular extension to a heritage-protected Dublin house with reclaimed bricks to create a seamless transition between old and new. More
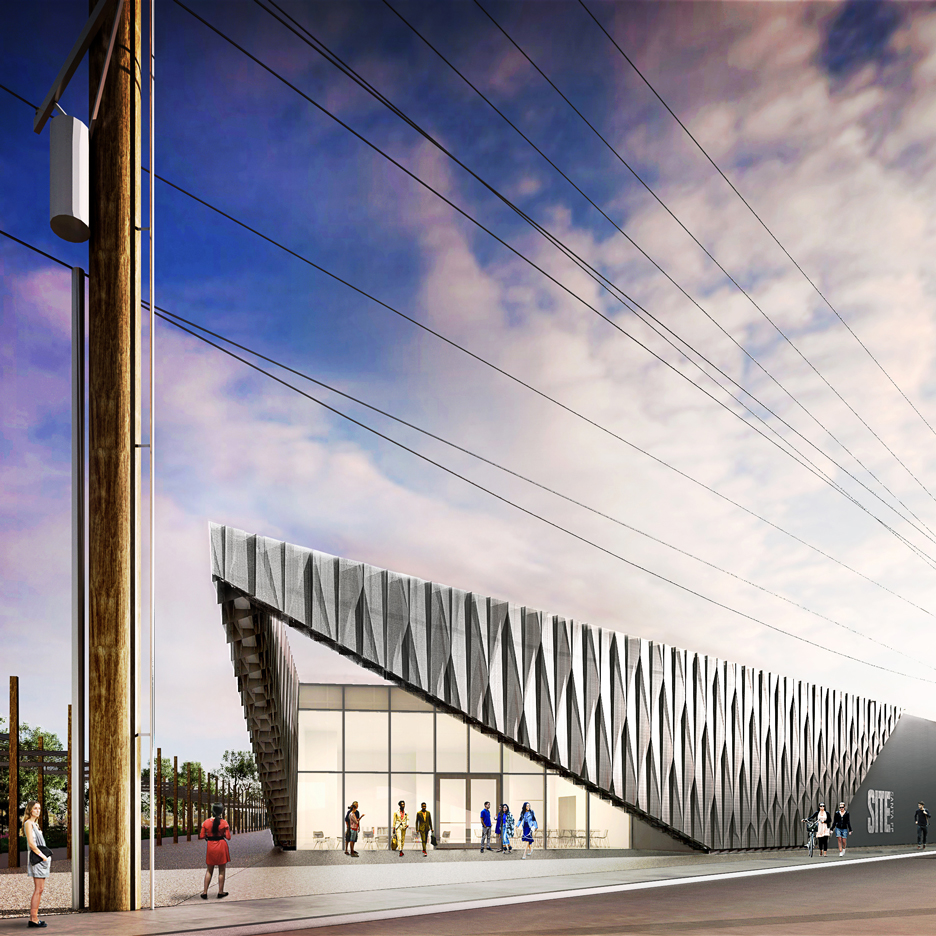
New York-based SHoP Architects has revealed plans for a major extension of the SITE Santa Fe gallery in New Mexico, featuring a textured facade that takes its cues from traditional Navajo patterns (+ slideshow). More
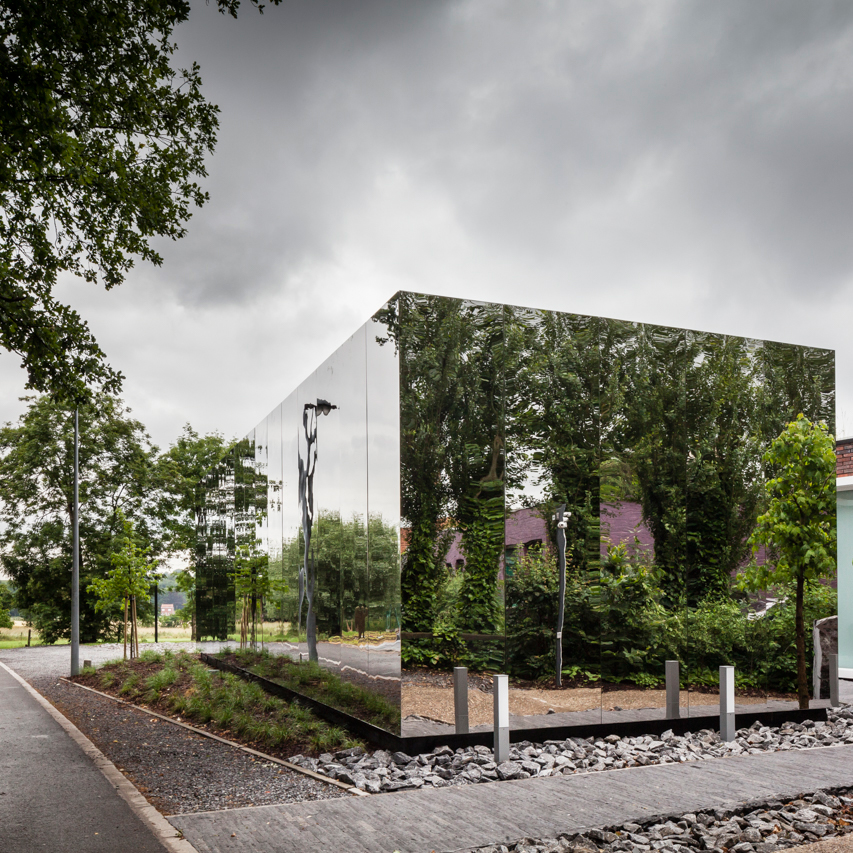
Atelier Vens Vanbelle has extended a notary's office it completed five years ago in the Belgian village of Horebeke, adding mirrored walls that reflect both the original building and its pastoral setting (+ slideshow). More
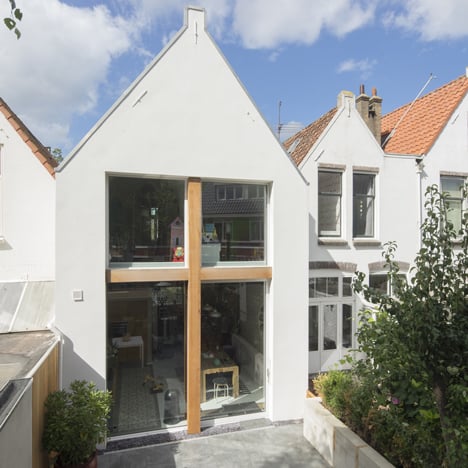
Dutch studio Ruud Visser Architecten has "stretched" the length of an early 20th-century townhouse in The Hague, and added a large window with a cross-shaped wooden frame to the new rear facade (+ slideshow). More
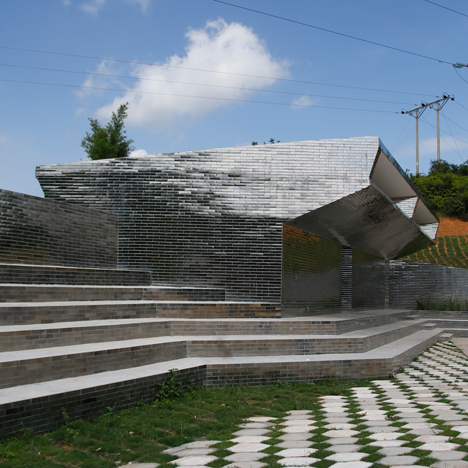
Hong Kong studio Rural Urban Framework covered this new primary school toilet block in mirrored tiles so that it reflects its surroundings, helping to camouflage the building (+ slideshow). More
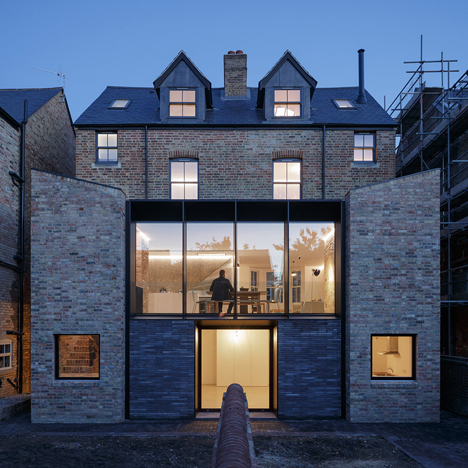
London office Delvendahl Martin Architects has merged and extended a pair of Victorian semi-detached houses in Oxford to create a new double-fronted home for one family (+ slideshow). More
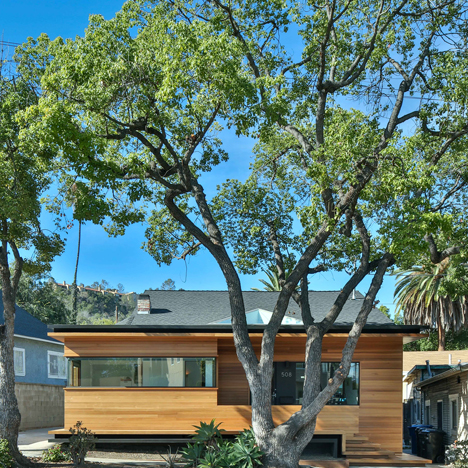
US architect Martin Fenlon cites the Gehry House as inspiration for the renovation and expansion of his own home – a cedar-clad bungalow in Los Angeles (+ slideshow). More
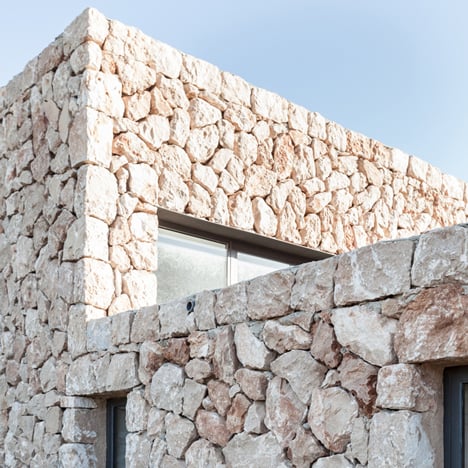
Tasked with creating a painting studio for an artist in rural Mallorca, local studio Munarq has overhauled a crumbling farmhouse and added a stone-walled extension (+ slideshow). More

French architecture studio Urbane Kultur has refurbished and extended this dome-shaped swimming pool just outside Strasbourg, which is one of nearly 200 built around France in the 1970s (+ slideshow). More