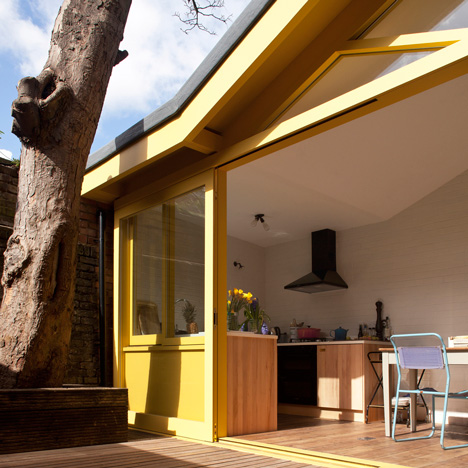
PriceGore adds a yellow-framed extension to an east-London artist's home
This artists' home in Dalston has been updated with a yellow-framed kitchen extension in the back garden and a traditional glass and timber "shopfront". More

This artists' home in Dalston has been updated with a yellow-framed kitchen extension in the back garden and a traditional glass and timber "shopfront". More
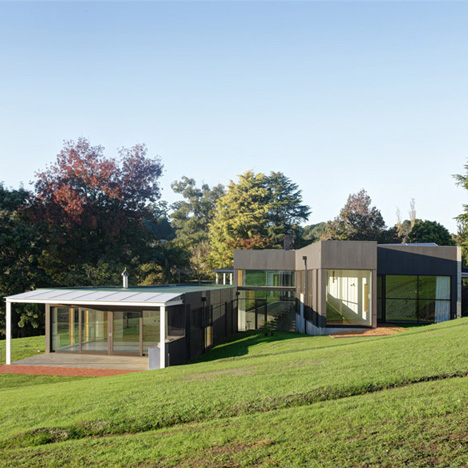
The two elongated wings that make up this extension to an Australian farmhouse are set into the side of a hill, connected by a stairwell that offer views straight through its middle (+ slideshow). More
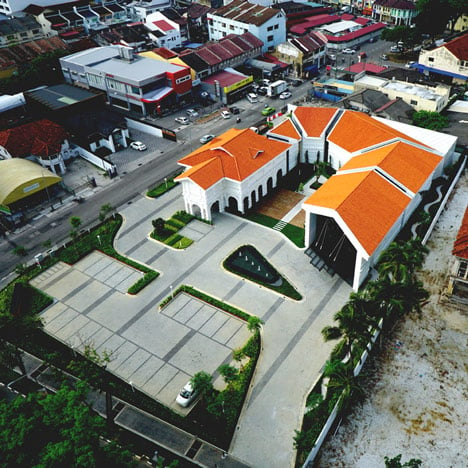
Singapore-based Ministry of Design has used a 100-year-old colonial building in Malaysia as a "cookie cutter" for a contemporary extension featuring the same profile and materials (+ slideshow). More

A concrete floor merges with seating inside and outside this rusted steel and glass extension to a Victorian-style house in west London, designed by local architecture studio McLaren Excell (+ slideshow). More
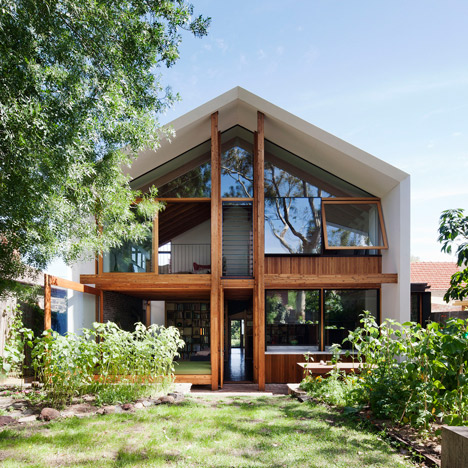
A doll's house provided the inspiration for this extension to a house outside Melbourne, which features a gabled profile, a simple gridded layout and a transparent rear facade (+ slideshow). More
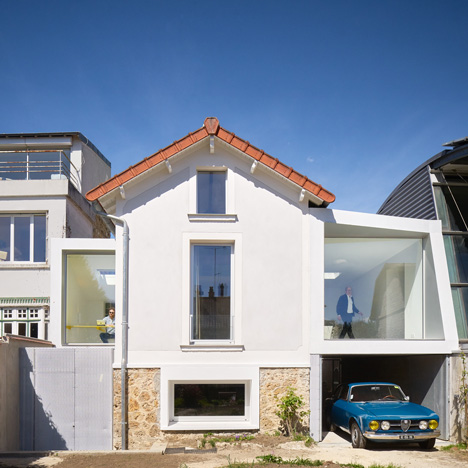
Paris studio CUT Architectures has returned to the house it extended in 2011 to create a glazed study featuring a yellow staircase that integrates a desk (+ slideshow). More
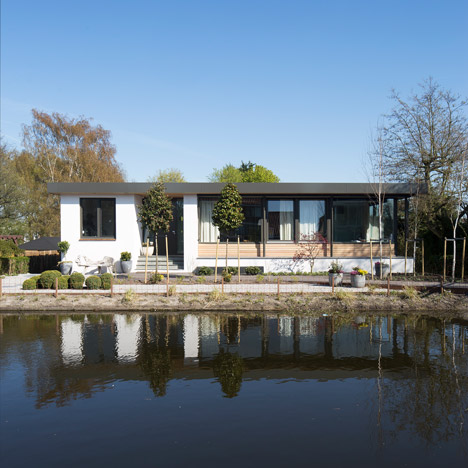
Rotterdam architect Antonia Reif has renovated and extended a modest 1960s bungalow, creating a two-storey living room and a generous bedroom that both open out to the garden (+ slideshow). More
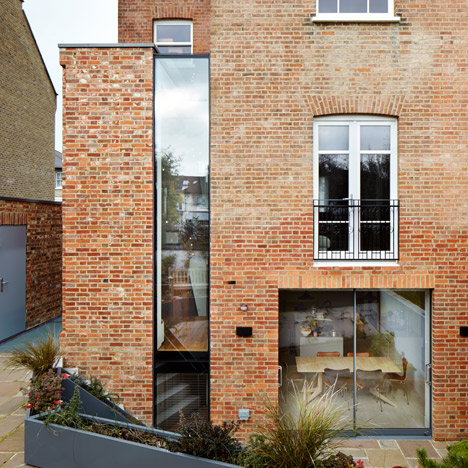
A sliver of glazing stretches all the way up from the ground to the roof of this extension to a west London house, which is named The Lantern in reference to the way it glows at night (+ slideshow). More
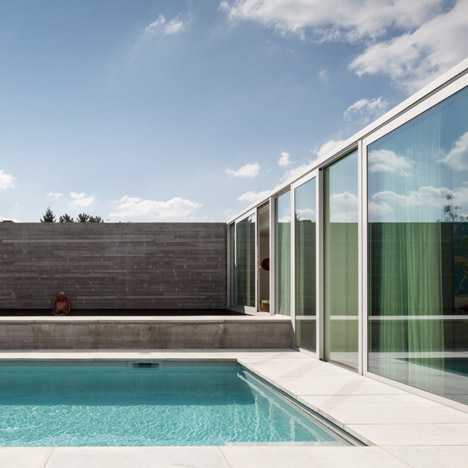
This extension to a home in Kortrijk, Belgium, was added by local architect Steven Vandenborre to wrap around the property's outdoor swimming pool (+ slideshow). More
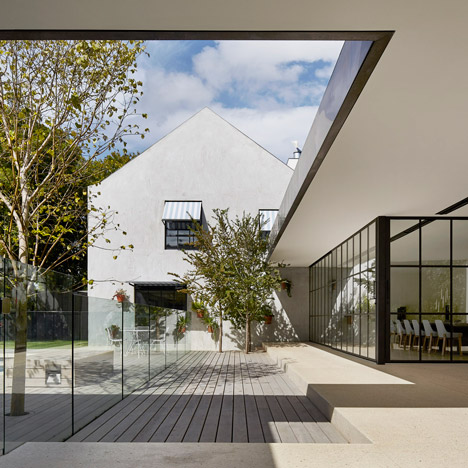
A cluster of glass pavilions positioned around the base of this existing Melbourne house open onto terraces that are sheltered by a copper-edged canopy (+ slideshow). More
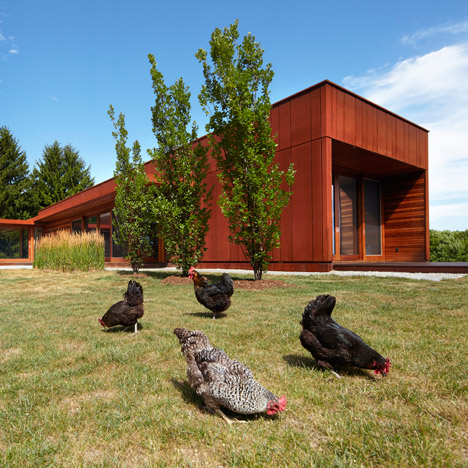
Pre-rusted steel clads this L-shaped extension to a farmhouse in rural Canada, giving the block a burnt orange colouring that complements the red brickwork of its neighbour (+ slideshow). More
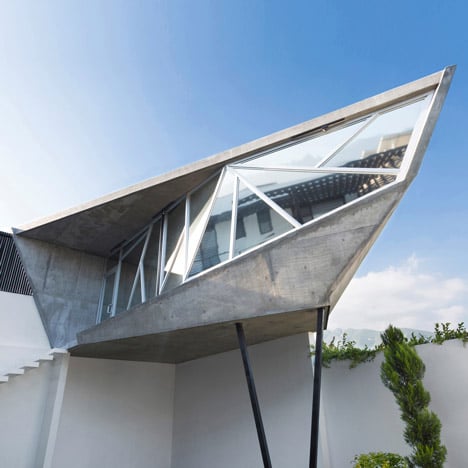
This concrete pod with faceted sides and a glass facade is perched up over a courtyard, creating an extension to a house in Mexico that doesn't compromise its existing outdoor spaces (+ slideshow). More
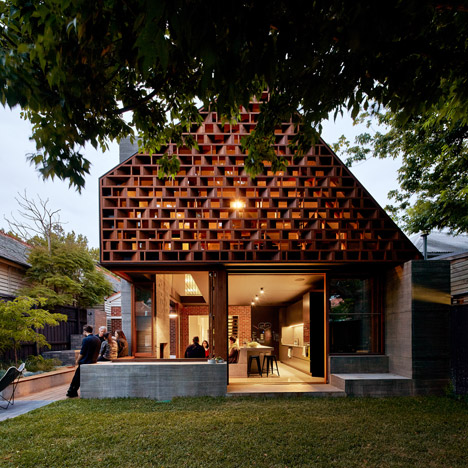
Melbourne studio Make Architecture has renovated a red brick bungalow outside the city, adding an extension featuring a decorative timber facade that references brickwork patterns (+ slideshow). More
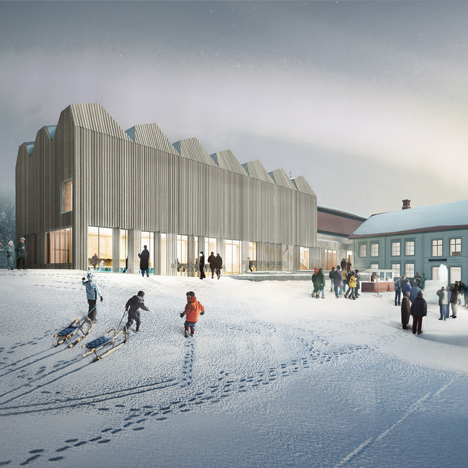
Danish firm Henning Larsen Architects has been selected to design a new branch of one of Sweden's most important art galleries, which will form an extension of a century-old regional museum in Östersund. More
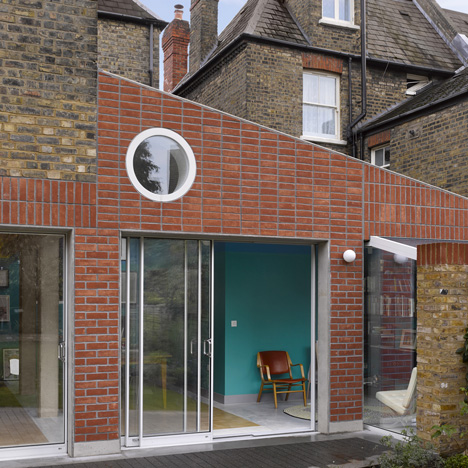
This London house extension features a red brick exterior thought to look like a profile of a fox and a multi-hued interior that references Adolf Loos' Modernist houses of the 1920s (+ slideshow). More
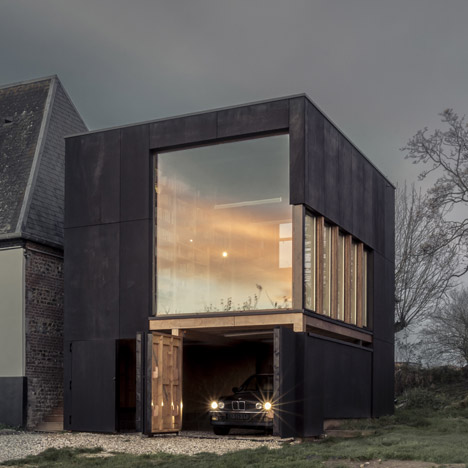
This blackened plywood box added by architect Antonin Ziegler to one end of a rural home on France's northern coast provides a private library and garage for its inhabitants (+ slideshow). More
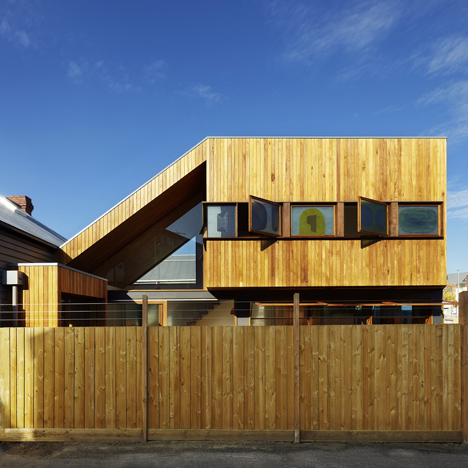
A sloped section of roof joins this timber-clad extension by Melbourne studio Julie Firkin Architects to the adjacent weatherboard house (+ slideshow). More
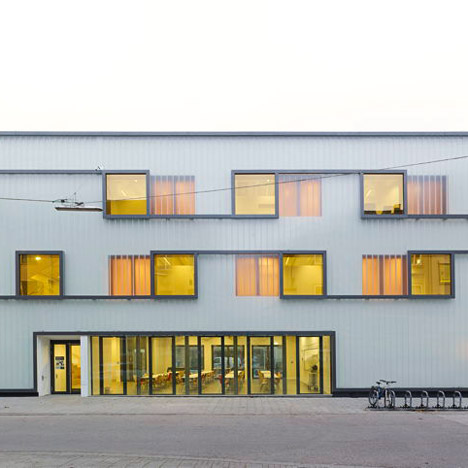
A glass wall spotted with reflective yellow and orange windows creates a false facade for this extension to a secondary school in south-west Germany, designed by Netzwerk Architekten (+ slideshow). More
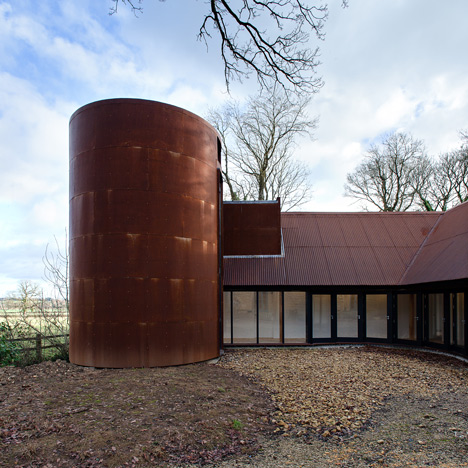
A cylindrical tower clad in weathered steel forms part of this extension to a 19th-century stone cottage in the English countryside, designed to recall a gasworks that previously stood on the site. More
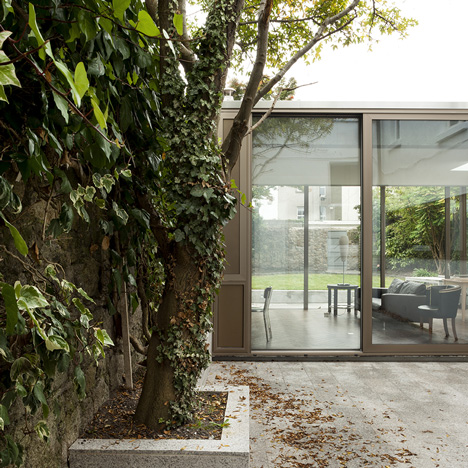
A living room is contained within this glazed extension to a period property in Dublin, forming a transparent connection between the existing building and its garden. More