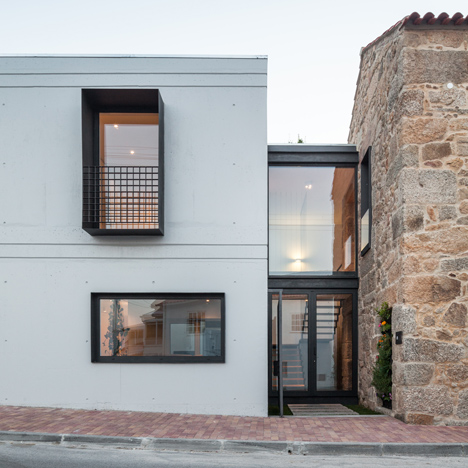
Filipe Pina + Maria Inês Costa add concrete extension to stone house in Portugal
A glass-fronted stairwell joins a craggy stone Portuguese house to its new concrete extension by Filipe Pina + Maria Inês Costa (+ slideshow). More

A glass-fronted stairwell joins a craggy stone Portuguese house to its new concrete extension by Filipe Pina + Maria Inês Costa (+ slideshow). More
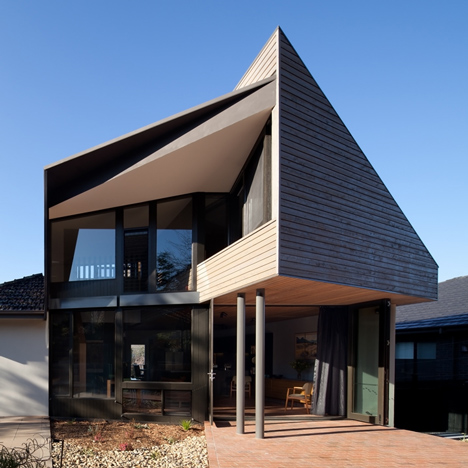
The steeply angled roofs of a wooden pavilion and extension by Bent Architects will screen a family home in Australia from a "monster" development on an adjoining plot of land (+ slideshow). More
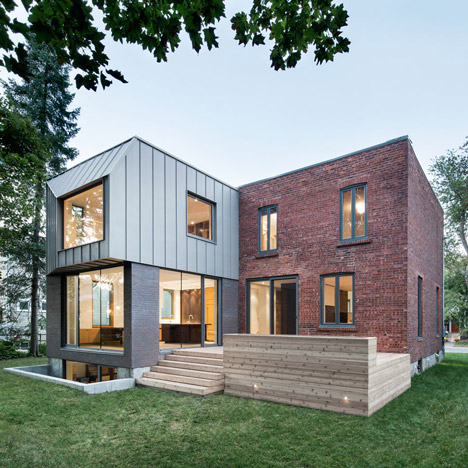
The street-facing elevation of this brick and steel extension to a 1920s Montreal property echoes the proportions of the original building, but at the rear a large angular outcrop projects over the back garden (+ slideshow). More
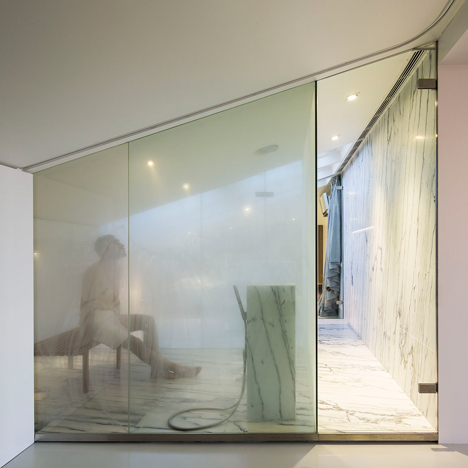
A marble-lined steam room is squeezed below the sloping ceiling of this apartment extension in Lisbon by local studio Camarim Arquitectos (+ slideshow). More
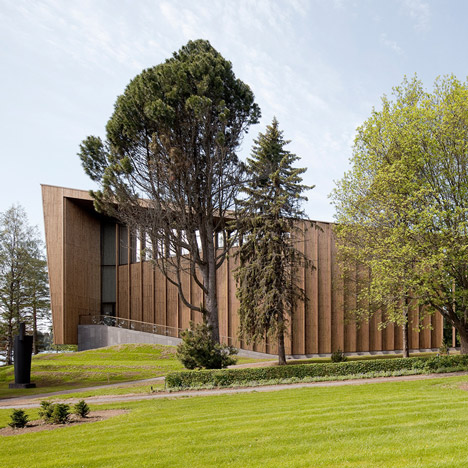
Spanish studio MX_SI added vertical wooden mullions to the exterior of this museum extension in Mänttä, Finland, to evoke the trunks of trees in the surrounding park (+ slideshow). More
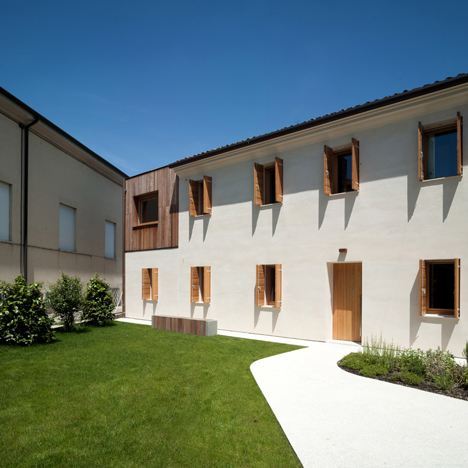
Italian studio Massimo Galeotti Architetto has filled in the empty corner of a house in Treviso with a timber-clad extension to provide space for a new music room (+ slideshow). More
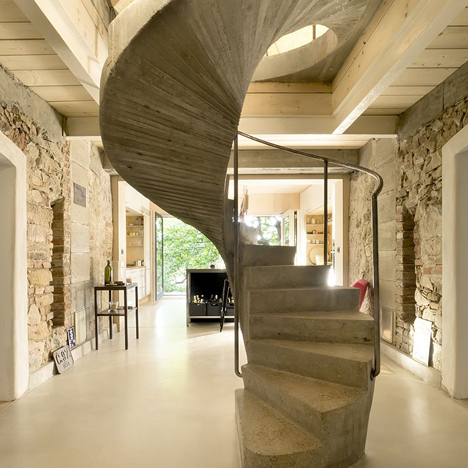
A freestanding concrete staircase spirals between the floors of this timber-frame and stone building remodelled by the founders of A1 Architects to form their own home and studio in Prague (+ slideshow). More
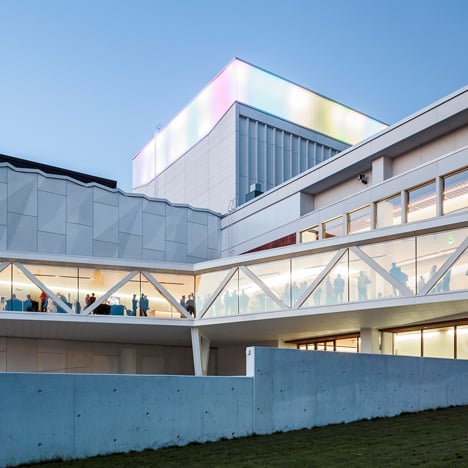
Crinkled fibre-cement panels clad the facade of this theatre extension by Finnish studio ALA Architects in the city of Kuopio, complementing the concrete exterior of the original 1960s building (+ slideshow). More
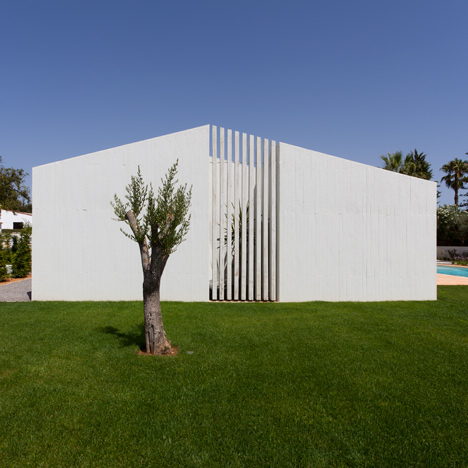
Atelier Data has extended a 1980s home in the Algarve, Portugal, with whitewashed concrete structures and fenced-in courtyards (+ slideshow). More
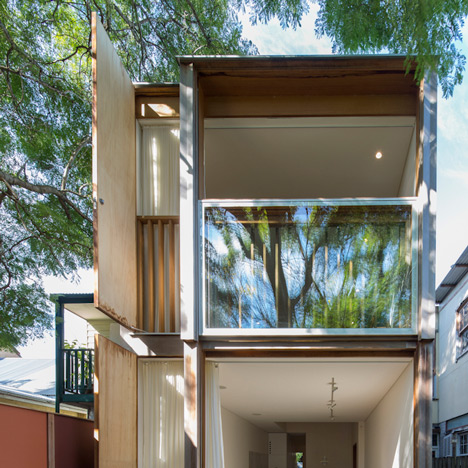
Two oversized sash-style windows have been added to the back of this two-storey extension by Sydney architects Panovscott, allowing both levels to open up completely to the garden (+ slideshow). More
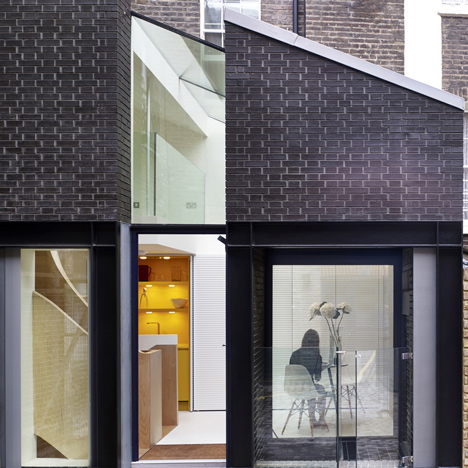
A strip of glazing cuts through the middle of this two-storey extension to a Georgian property in west London, by Norton Ellis architects (+ slideshow). More
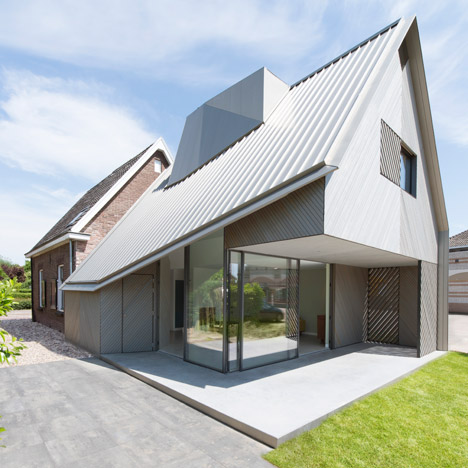
This gabled extension to a brick house in the Netherlands was designed by Studio Prototype to mimic the shape of the original property but is clad in an entirely different material. More
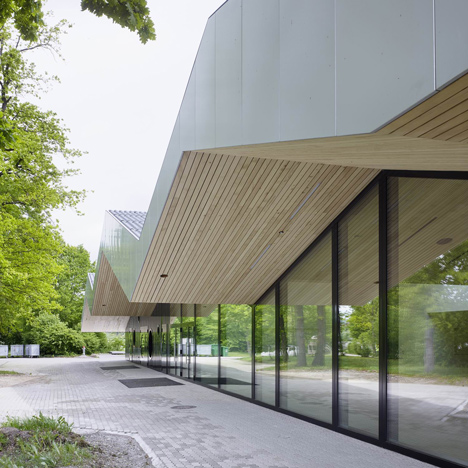
A zigzagging roof extends across this extension added to the original gable end of a community centre in the Swiss municipality of Oberglatt by Zurich studio Frei + Saarinen (+ slideshow). More
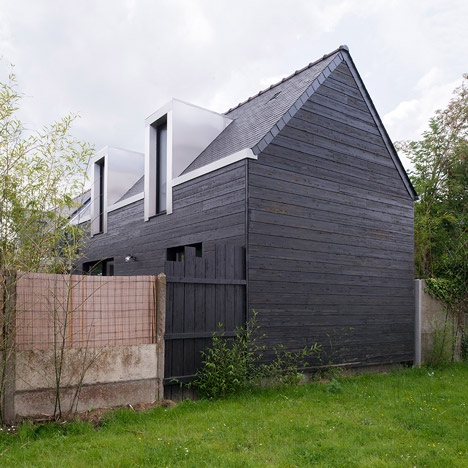
This extension by French architect Clément Bacle mirrors the size and shape of the original brick house it adjoins, but uses modern materials to distinguish it as new (+ slideshow). More
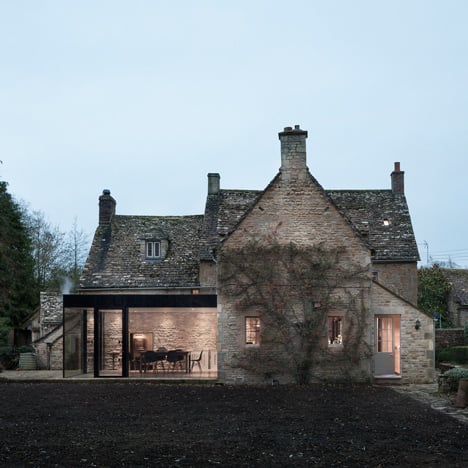
Eastabrook Architects and Jonathan Tuckey Design have added a contemporary glazed extension to a Grade II-listed Cotswolds house to provide additional space without detracting from the original building (+ slideshow). More
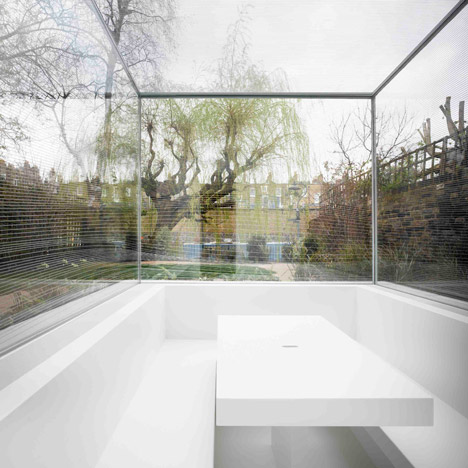
Gianni Botsford Architects has added a subtle extension to a London townhouse, which is partly submerged in the garden and has transparent walls to help camouflage it from sight (+ slideshow). More
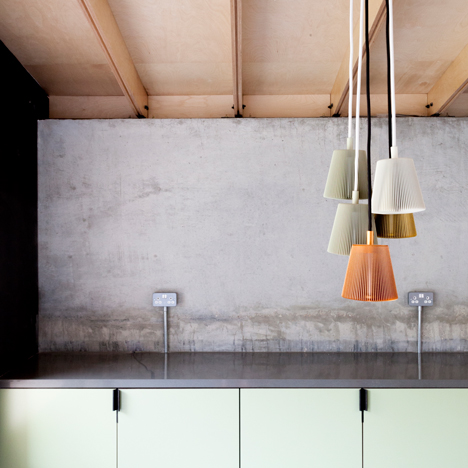
Architect Simon Astridge employed a varied material palette of plywood, concrete, brick and stone to create this extension to a Victorian terraced house in London (+ movie). More

Skylights at the apex of a sloping roof project light onto the brick internal walls of this extension to a bungalow in Sydney, by local studio Andrew Burges Architects (+ slideshow) More
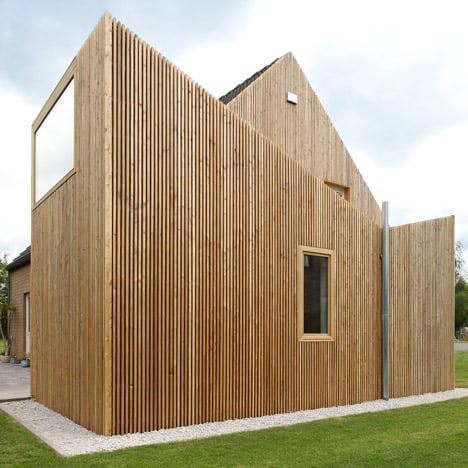
Belgian firm ADN Architectures gave this wooden house extension in Brussels a V-shaped roofline that inverts the pointed gables of the existing property (+ slideshow). More
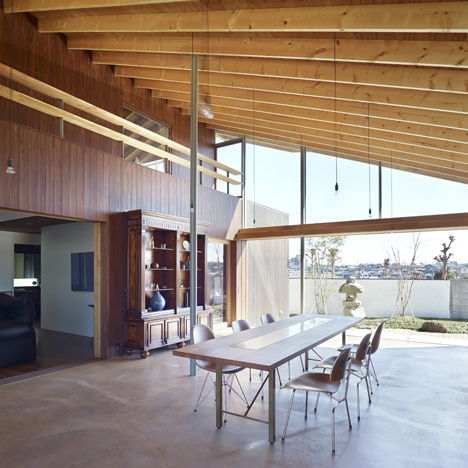
Japanese firm Suppose Design Office has replaced the roof of a 35-year-old family house, creating a lofty new living room that opens to the garden at both ends (+ slideshow). More