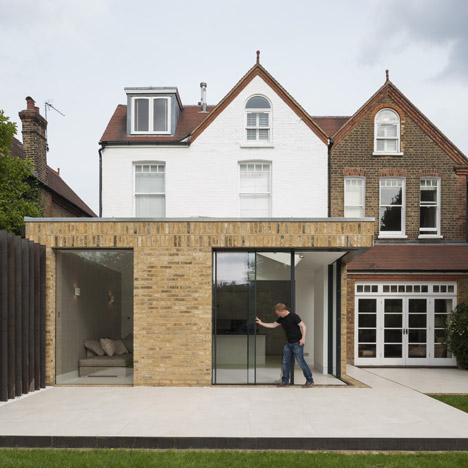
Glazing disappears into the walls of Tigg Coll's Malbrook Road extension
This London house extension by Tigg Coll Architects features sliding glass doors that retract into the brick walls to open the space up to the garden (+ slideshow). More

This London house extension by Tigg Coll Architects features sliding glass doors that retract into the brick walls to open the space up to the garden (+ slideshow). More
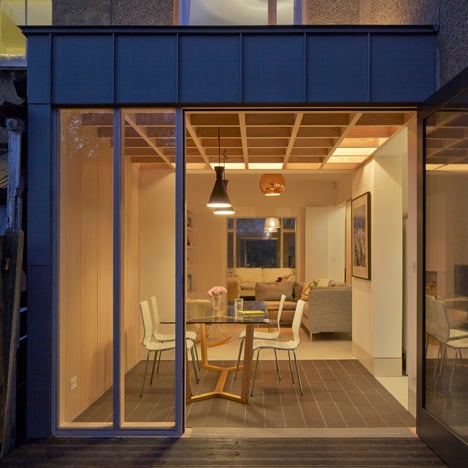
Jonathan Tuckey Design has refurbished the interior of a semi-detached house in London and added a dining room extension with a latticed wooden ceiling (+ slideshow). More
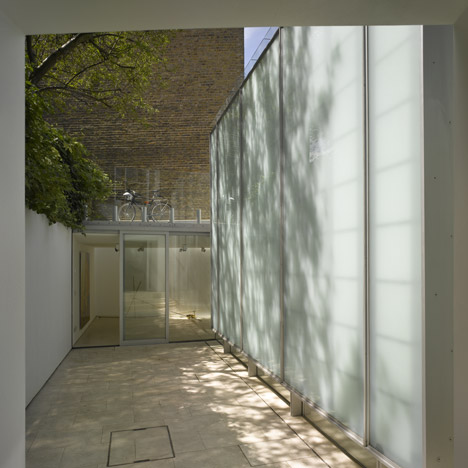
After 15 years of incremental work, architect Niall McLaughlin has restored and extended a London house with a subterranean gallery (+ slideshow). More
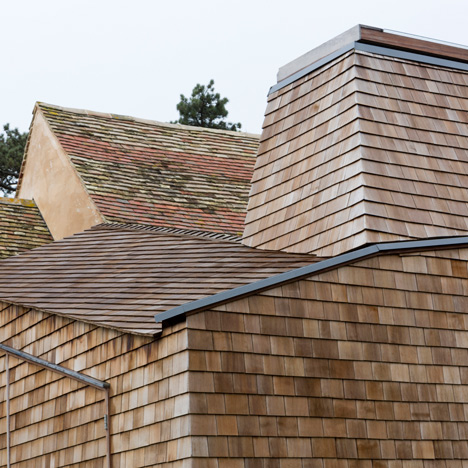
UK architecture firm 5th Studio has added a shingle-clad extension to a house in a listed former inn that is raised above the flood level of the River Cam in Cambridgeshire (+ slideshow). More
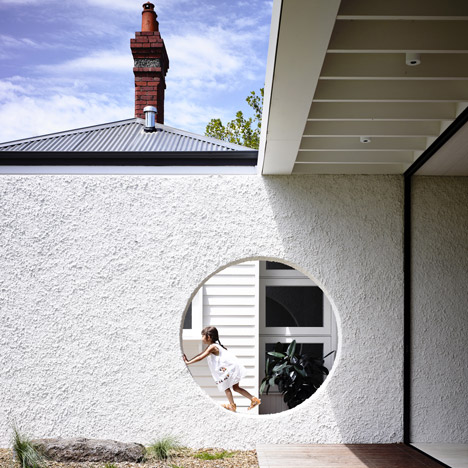
This house extension in Melbourne by local studio Kennedy Nolan Architects is separated from the rest of the Edwardian property by a wall with a circular hole that children can climb through (+ slideshow). More
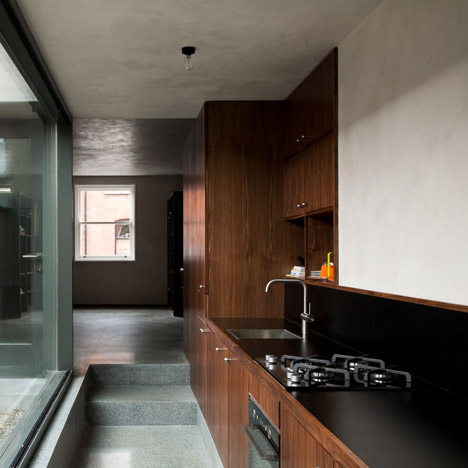
Irish firm Donal Colfer Architects has renovated a Victorian terraced house in Dublin, adding an extension with a glazed ground floor and concrete mullions above (+ slideshow). More
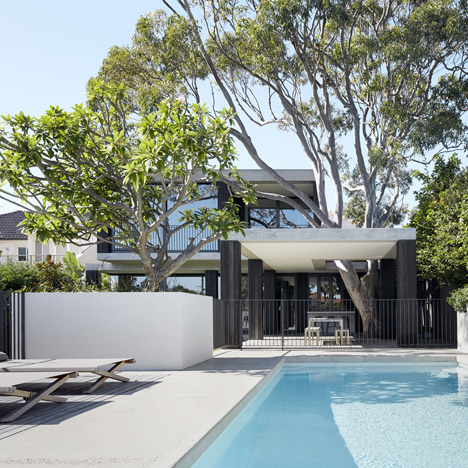
The extension to this refurbished house in Australia includes a covered outdoor space built around the trunk of a large lemon-scented tree (+ slideshow). More
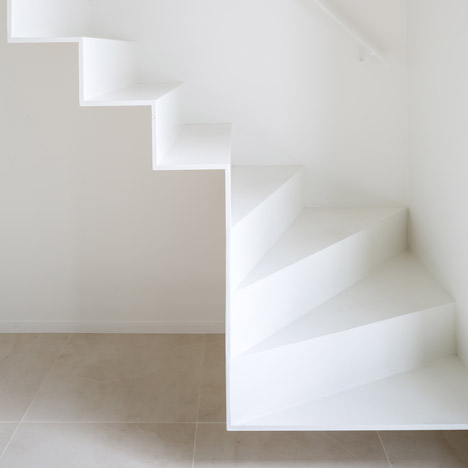
A thin metal staircase provides access to the renovated attic space of this house in Belgium by Kortrijk design studio Five AM (+ slideshow). More
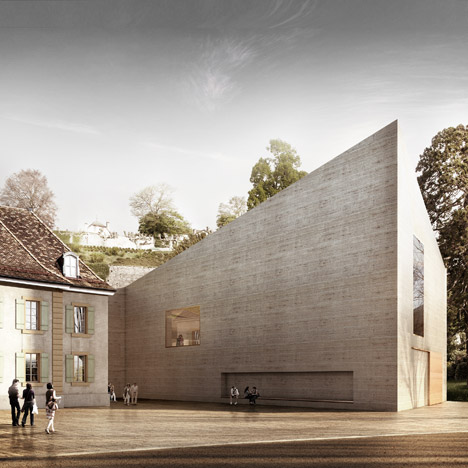
News: Swiss office Fruehauf Henry & Viladoms has been selected ahead of Kengo Kuma, Bernard Tschumi and Studio Mumbai to envision a new wing for the Musée du Léman on the edge of Lake Geneva (+ slideshow). More
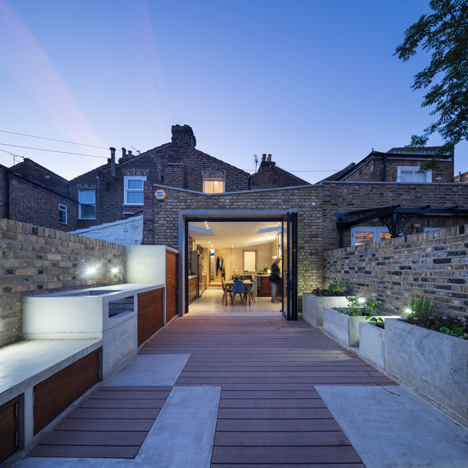
Studio Gil used a combination of exposed concrete and reclaimed iroko wood to unite the interior of this extension to a Victorian terraced house in east London with its redeveloped garden. More
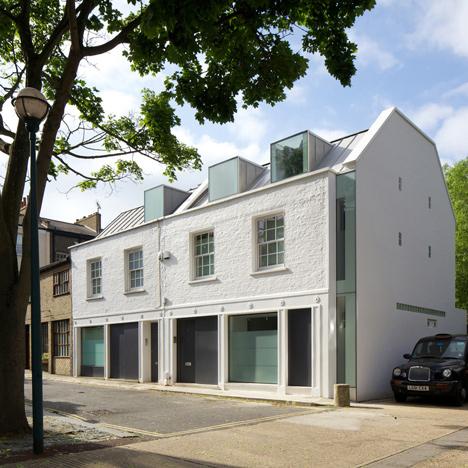
Robert Dye Architects has shifted the entire end wall of a mews house in London's Primrose Hill neighbourhood, as part of a renovation and extension designed to bring in more natural light (+ slideshow). More
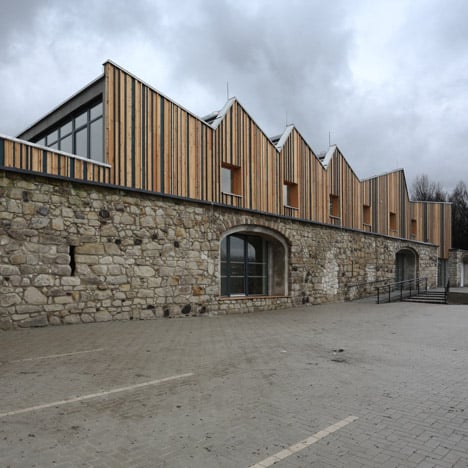
Czech studio 3+1 Architekti has added a zigzagging wooden extension over old stone walls to turn a former agricultural barn into a woodwork training centre (+ slideshow). More
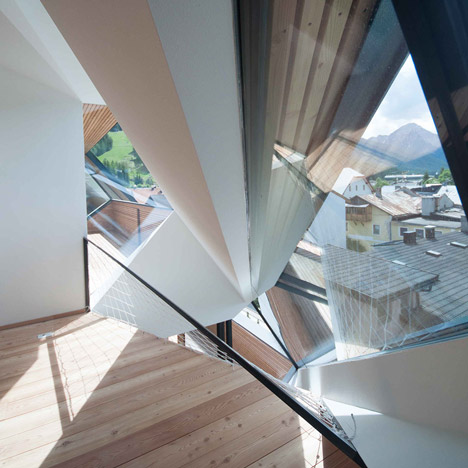
Shards of glazing frame views of the distant mountains from the apartments inside this angular attic extension in northern Italy, designed by Plasma Studio (+ slideshow). More
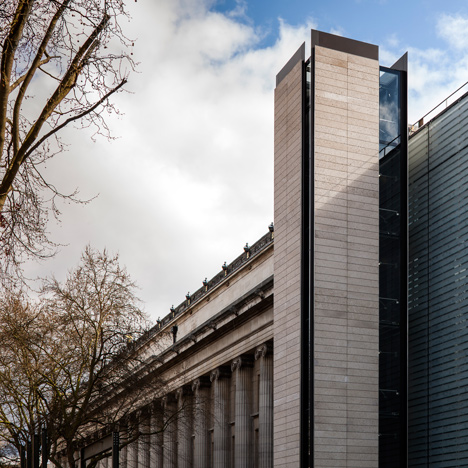
London firm Rogers Stirk Harbour + Partners has put the finishing touches to the World Conservation and Exhibitions Centre – a new £135 million wing at the British Museum in London (+ slideshow). More
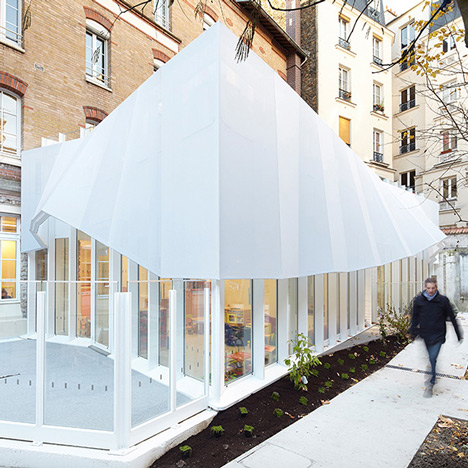
A folded fabric canopy helps to shade the interior of this glazed extension to a nursery in Paris by local firm h2o Architectes (+ slideshow). More
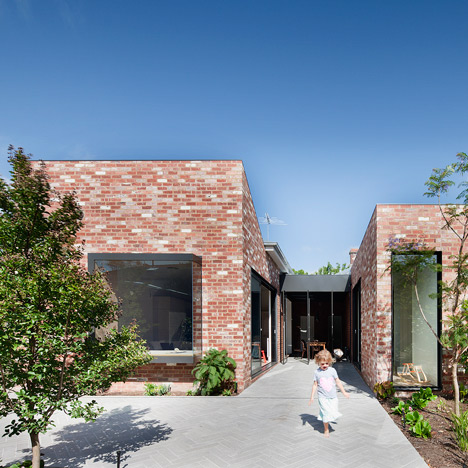
Melbourne studio Clare Cousins Architects rearranged and extended a Victorian house in the city's St Kilda East district to create two wings for living and sleeping, either side of a dining space that opens out to the garden. More
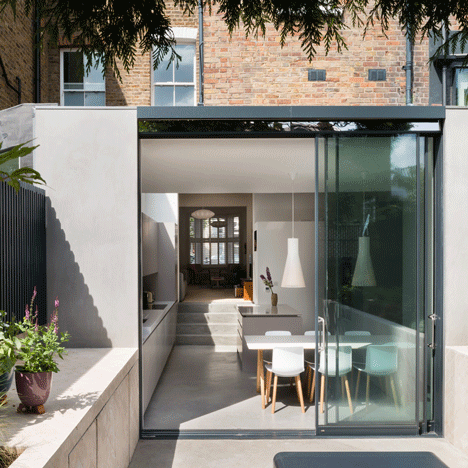
Reflective stainless steel surfaces and a polished concrete floor brighten the interior of this extension to a terraced house in the Islington area of London by Architecture for London (+ slideshow). More
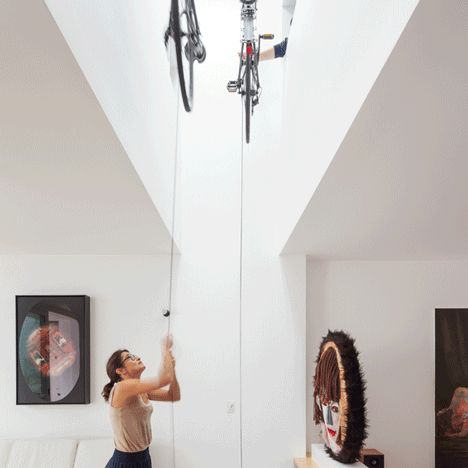
A pulley system extending through the atrium of this house in Sydney, Australia, by local architects Tribe Studio, is designed so the owners can store bicycles and winch them out of view (+ slideshow). More
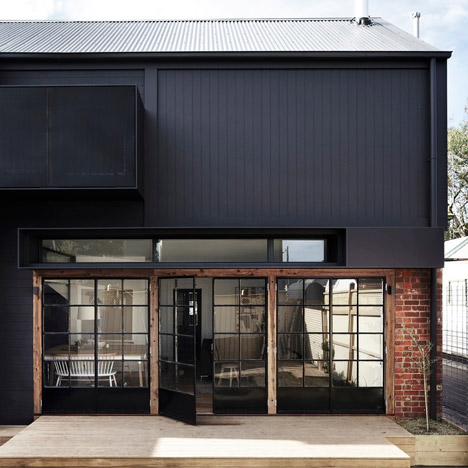
Recycled bricks, corrugated cladding and oak flooring were used to build this barn-inspired extension to a house in Melbourne by Australian studio Whiting Architects. More
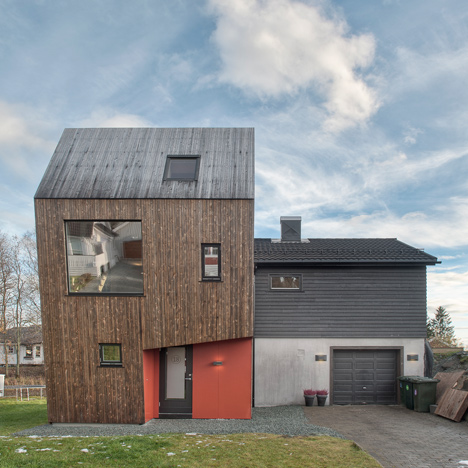
This top-heavy house extension in Trondheim, Norway, was designed by local office TYIN Tegnestue to maximise space on the first floor while minimising its footprint on the garden (+ slideshow). More