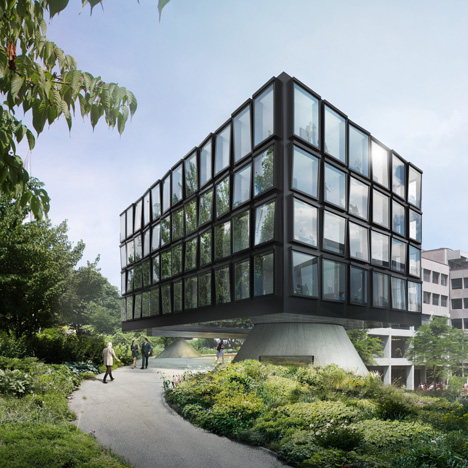
Herzog & de Meuron returns to St Gallen for fourth Helvetia office extension
News: Herzog & de Meuron has unveiled designs for its fourth extension to the headquarters of insurance company Helvetia in the Swiss city of St Gallen. More

News: Herzog & de Meuron has unveiled designs for its fourth extension to the headquarters of insurance company Helvetia in the Swiss city of St Gallen. More
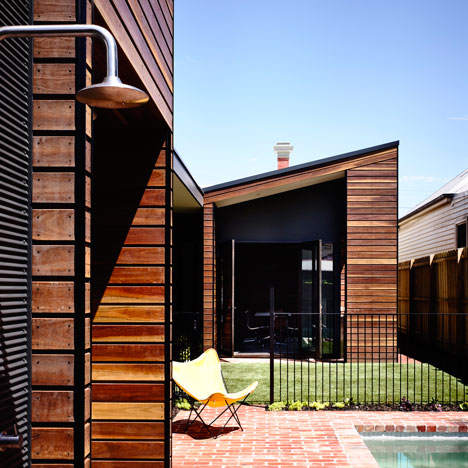
Australian studio Wolveridge Architects ran a brickwork pathway through the inside and outside of this timber-clad extension to a house in Melbourne, using old bricks found in the garden (+ slideshow). More
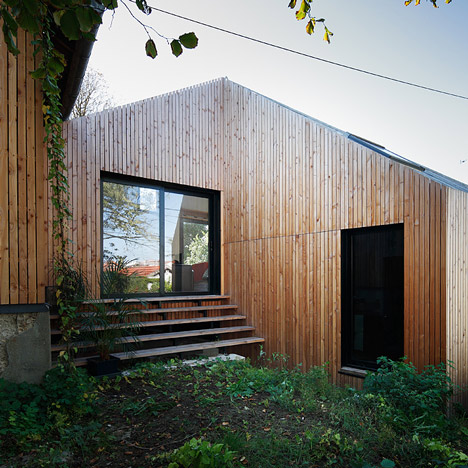
A 100-year-old house in Paris has been renovated and extended by local studio CUT Architectures to frame a garden facing the morning sun and create a shaded terrace overlooking a nearby park (+ slideshow). More
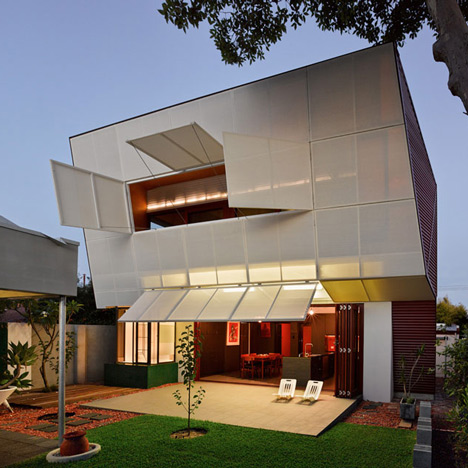
Australian architecture office Iredale Pedersen Hook has renovated a 1930s property in Perth and added an angular rear extension that contrasts with the traditional street-facing facade (+ slideshow). More
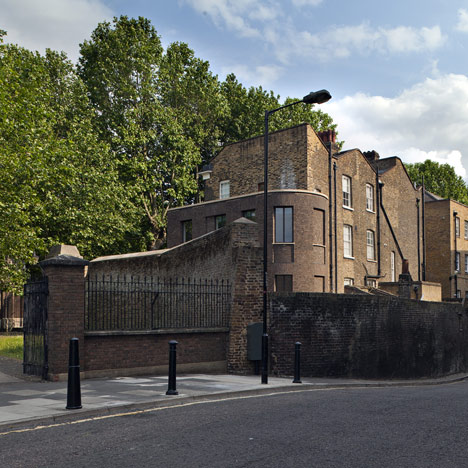
Chris Dyson Architects has added a soot-washed brick extension with a curved wall to a Georgian terraced house and former nunnery in east London (+ slideshow). More
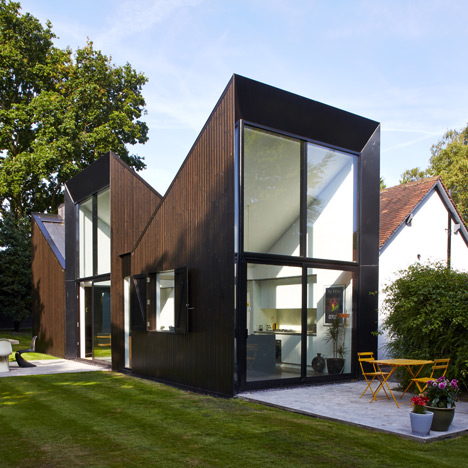
The three pitched roofs of this bungalow extension in Manchester were designed by Blee Halligan Architects to capture sunlight at different times of the day and frame views of trees in the garden (+ slideshow). More
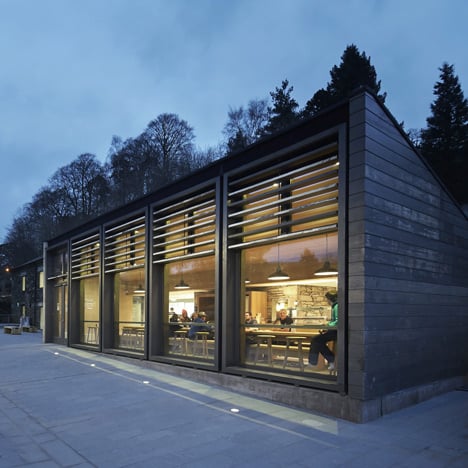
British firm John McAslan + Partners has converted a stone barn into a library and added a contrasting stained timber extension, as part of its redevelopment of a university campus in Cumbria, England (+ slideshow). More
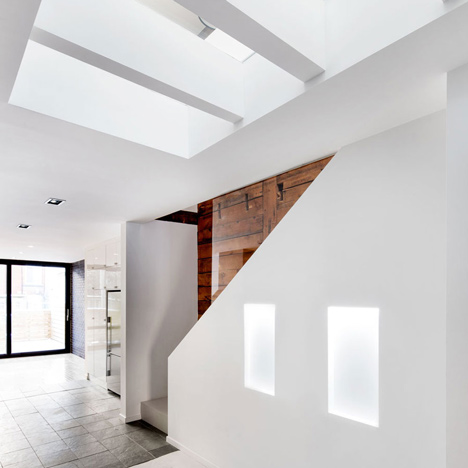
Canadian studio Naturehumaine inserted a glass floor and skylight to draw sunlight through the interior of this two-storey house in Montreal, and reintroduced wooden boards to make a feature of the staircase. More
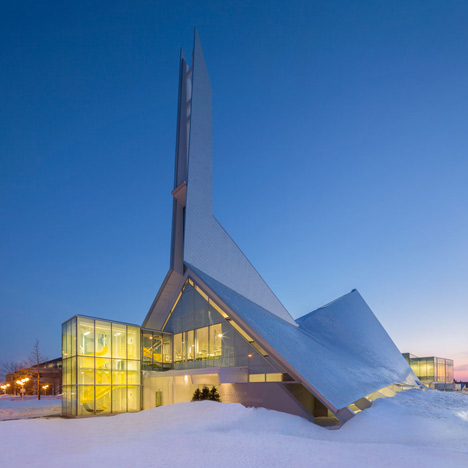
Canadian studios Dan Hanganu Architectes and Côté Leahy Cardas Architectes have revamped the tent-like structure of a church in Quebec to create a modern library featuring coloured glazing, spiral staircases and lofty ceilings. More
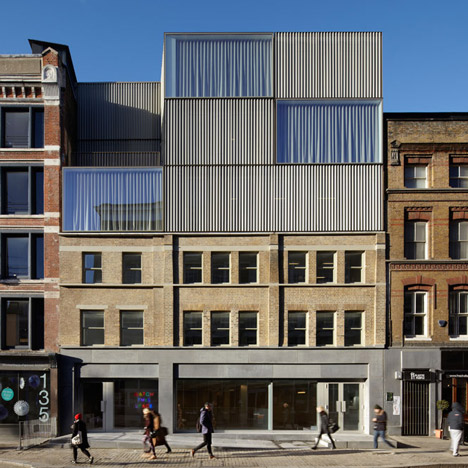
A rooftop extension fronted by a grid of metal mesh and glass contrasts with the original brick facade of this building in east London renovated by Duggan Morris Architects (+ slideshow). More
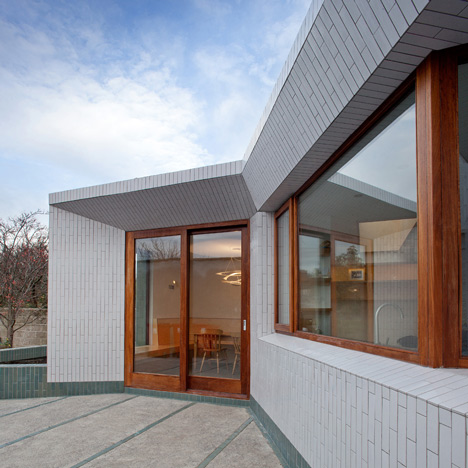
Irish studio GKMP Architects added glazed white tiles to the angular walls of this extension to a semi-detached house in Dublin to help direct sunlight into the interior (+ slideshow). More
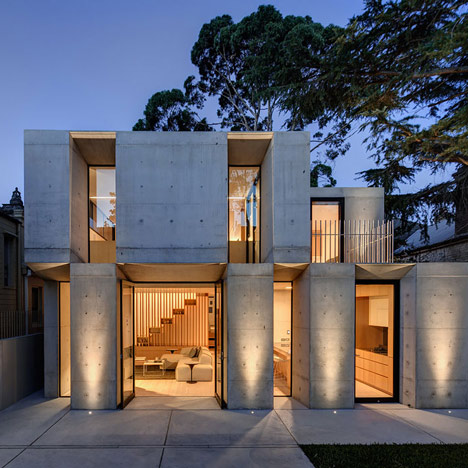
Chunky concrete slabs alternate with deeply recessed windows on the exterior of this Sydney house extension by Australian firm Nobbs Radford Architects (+ slideshow). More
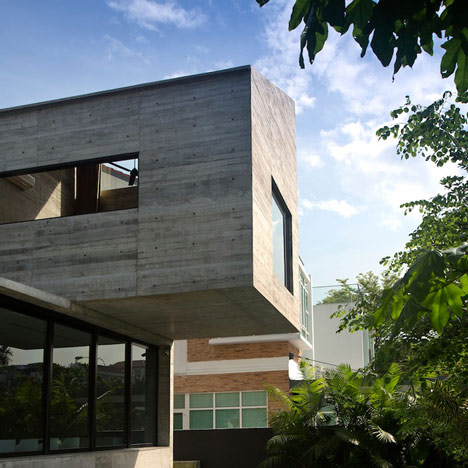
A concrete room cantilevers over a swimming pool as part of this extension to a postwar property in Singapore by local office Formwerkz Architects. More
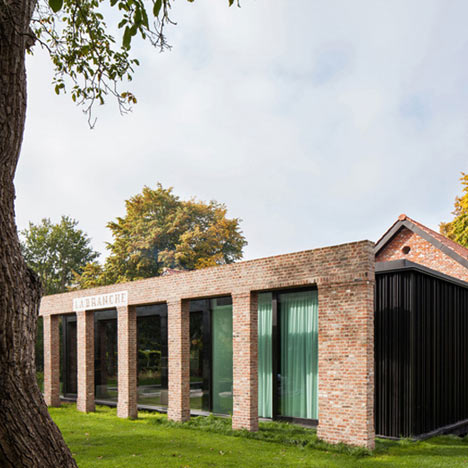
DMOA Architecten has transformed a former hunting lodge in Belgium into a family home, retaining the eight piers of its original brick facade as a garden feature (+ movie). More
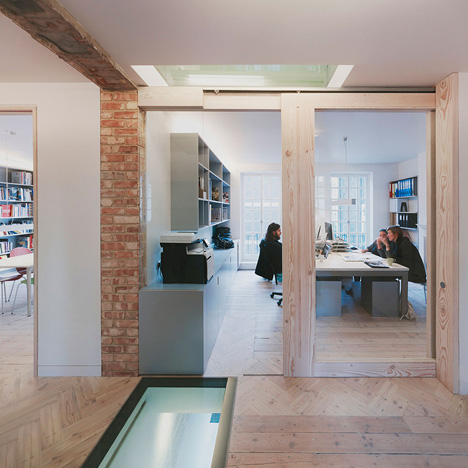
Glazed panels create views between the floors of these two Edwardian townhouses in London that have been renovated by local architects Studio Octopi to accommodate resident artists (+ slideshow). More
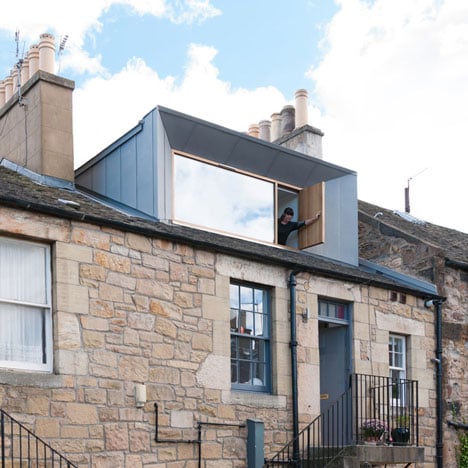
Scottish studio Konishi Gaffney has constructed a wide dormer window to convert the loft of a terraced house in Edinburgh into an extra bedroom. More
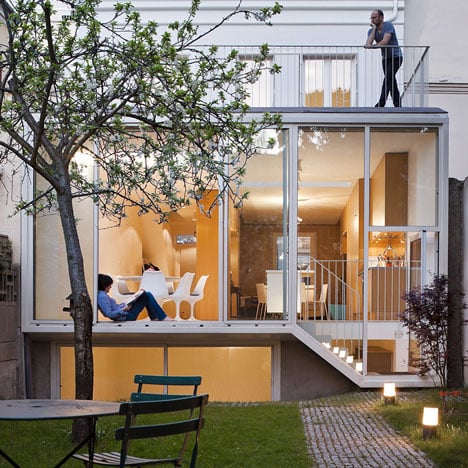
Paris studio Atelier Zündel Cristea has added a glass-walled extension that projects from the rear of this hundred-year-old house in the Vincennes suburb (+ slideshow). More
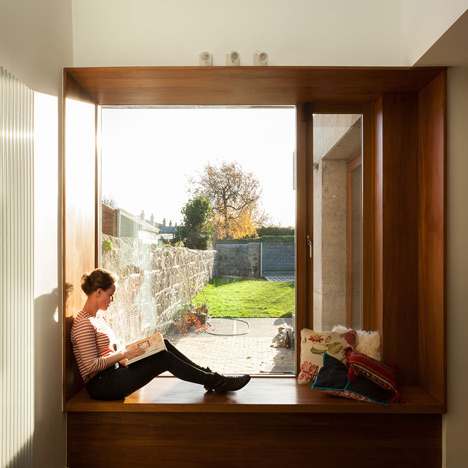
Dublin practice GKMP Architects has added two tiny extensions to a nineteenth century terraced house in the city, one of which incorporates a wooden window seat looking out onto the garden. More
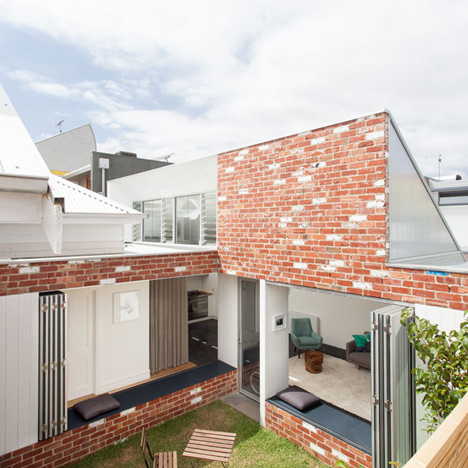
Melbourne practice Architecture Architecture has altered the orientation of a house in the Australian city so the main living areas get the best of the northern sunlight (+ slideshow). More
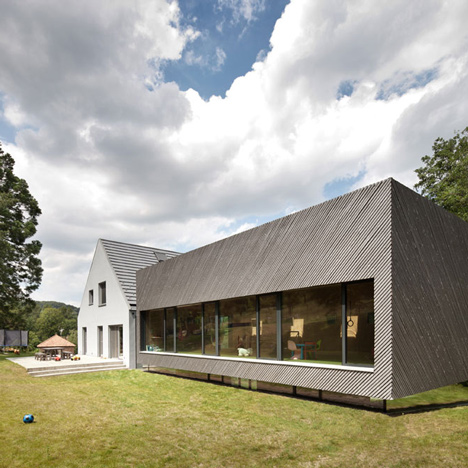
Diagonal strips of wood clad the exterior of this annexe that Austrian studio Franz Architekten has added to a house in the suburbs of Vienna to make room for extra family members (+ slideshow). More