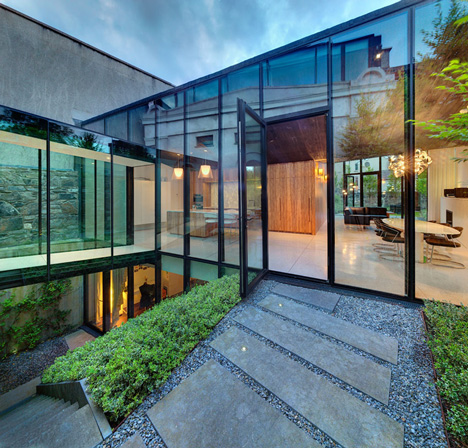
Flynn Mews House by Lorcan O'Herlihy Architects
Los Angeles firm Lorcan O'Herlihy Architects has restored a nineteenth century coach house in Dublin, Ireland, and inserted a contemporary house in front of it (+ slideshow). More

Los Angeles firm Lorcan O'Herlihy Architects has restored a nineteenth century coach house in Dublin, Ireland, and inserted a contemporary house in front of it (+ slideshow). More
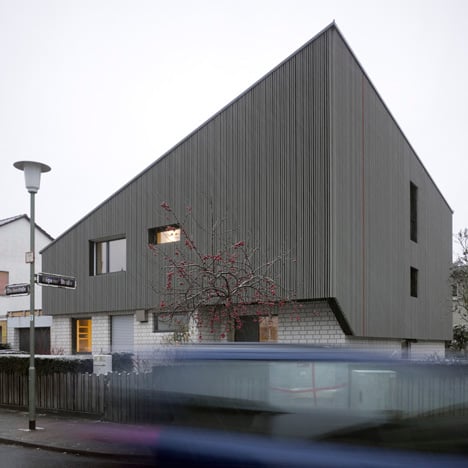
KHBT of London and Berlin has doubled the size a 1970s family house in Offenbach, Germany, by wrapping a timber-clad extension around the walls and over the roof (+ slideshow). More

A simple uniform of Irish blue limestone dresses these four mono-pitched extensions to a rural cottage on the south coast of Ireland by London firm Niall McLaughlin Architects (+ slideshow). More
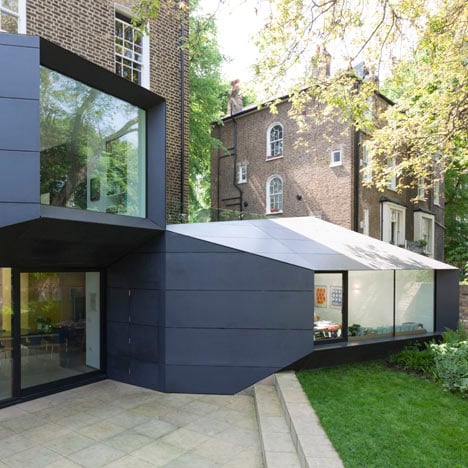
Alison Brooks Architects has extended a nineteenth century house in north London by adding two tapered volumes that project into the garden (+ slideshow). More
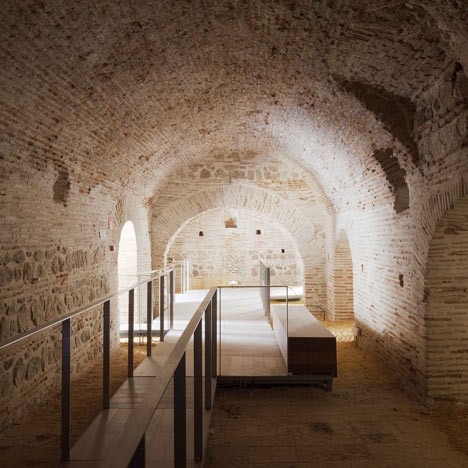
Renaissance artist El Greco lived and worked in the Spanish city of Toledo and Pardo + Tapia Arquitectos has refurbished and added a glazed entrance pavilion to the small museum that houses some of his most important paintings (+ slideshow). More
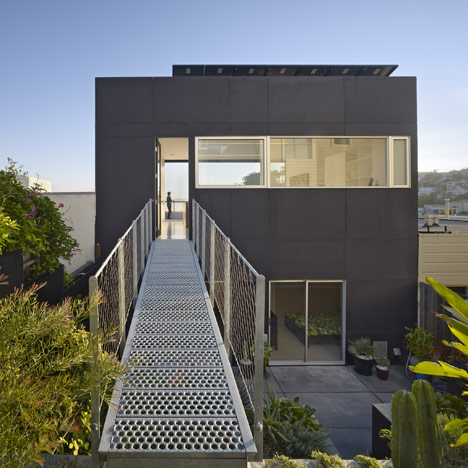
This rooftop house extension by Californian architects SFOSL has a metal bridge at its entrance and a facade that folds open. More
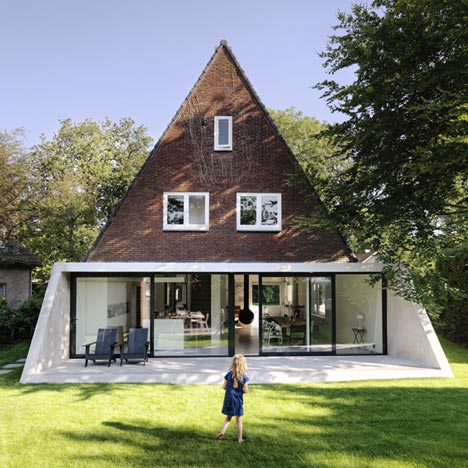
Dutch studio BaksvanWengerden has added a splayed concrete extension to a triangular brick house in north Holland (+ slideshow). More
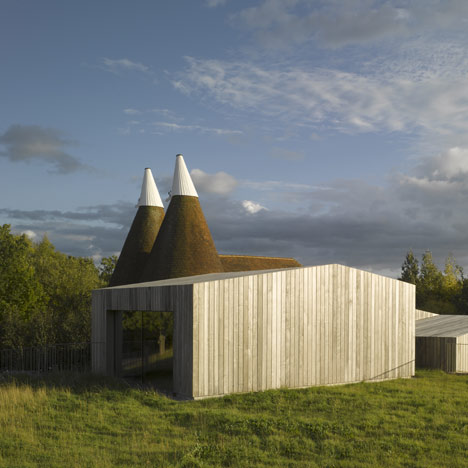
A converted nineteenth century farm building once used for drying hops has been nominated for the RIBA Manser Medal for the best new house in the UK, following a renovation and extension by architects Duggan Morris (photographs by James Brittain + slideshow). More
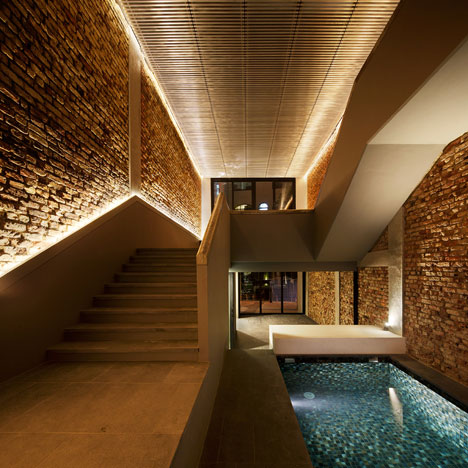
Architecture studios FARM and KD Architects have converted a 1920s shophouse in Singapore into a residence with a swimming pool stretched along the ground floor. More
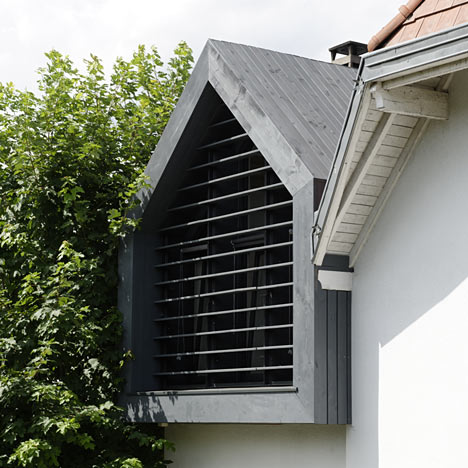
A mysterious black gable frames two new bedrooms on the roof of a house in the outskirts of Paris. More
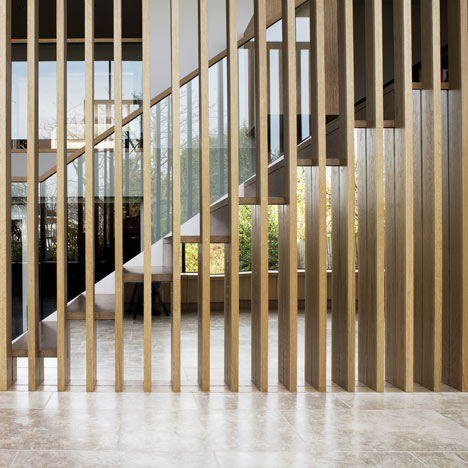
London architects Liddicoat & Goldhill added an extension to a south London home with an oak-screened staircase and double-height windows. More
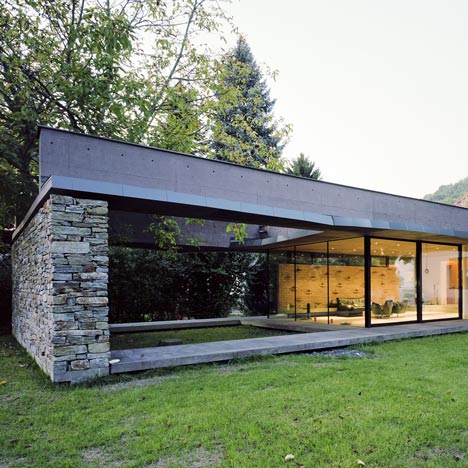
Austrian architects Atelier Thomas Pucher built a glass box and courtyard onto this house in Graz to bring the family's living space outdoors (+ slideshow). More
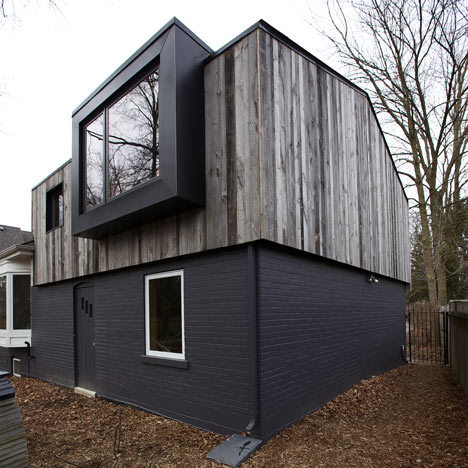
A chunky bay window protrudes from this timber-clad addition to a house in Ontario by Canadian studio The Practice of Everyday Design (+ slideshow). More
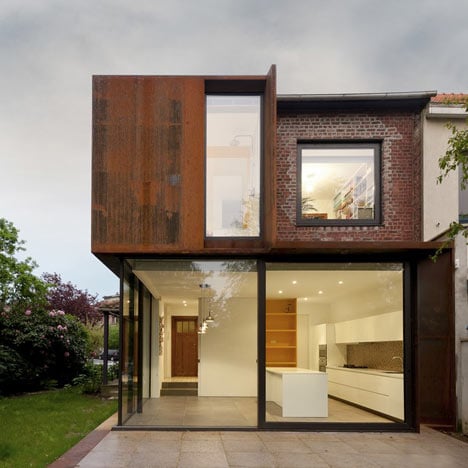
Belgian studio EXAR Architecture have replaced walls of brick and plaster with glass and Corten steel on this extension to a suburban house outside Brussels. More
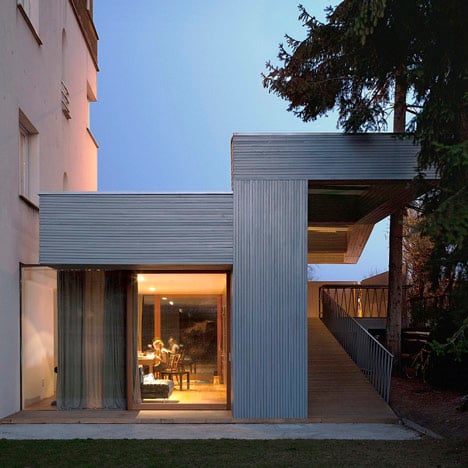
Slovenian studio OFIS Arhitekti have added a bleached larch extension onto the side of a 1930s house in Ljubljana designed by modernist architect Josip Costaperaria. More
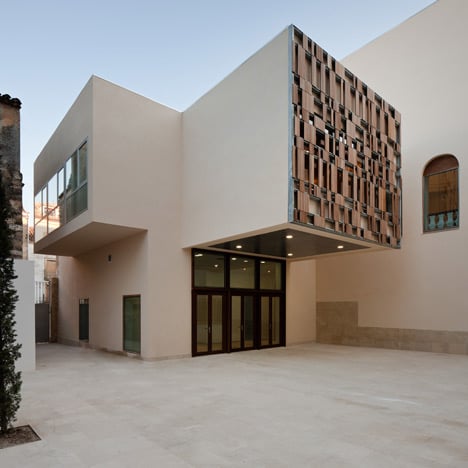
Patchy timber shields the glazed upper storeys of this extension to a historic town hall in southern Spain by architects Viar Estudio. More
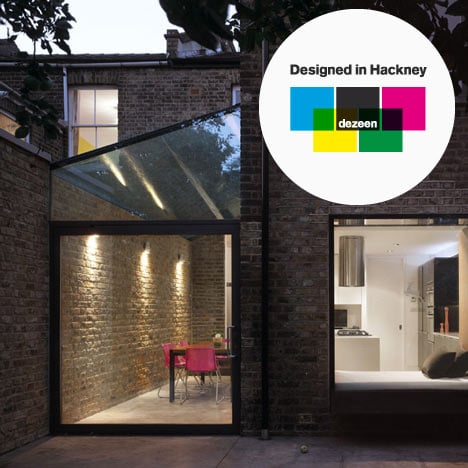
Designed in Hackney: it's week four in our celebration of design from the London borough of Hackney and today's featured project is a modest glass extension to a house in Dalston by Shoreditch-based architects Platform 5. More
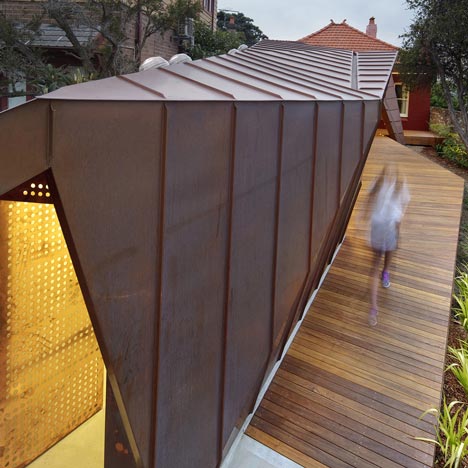
Slideshow: the faceted copper envelope of this house extension near Sydney was designed by architects Innovarchi to resemble a roof. More
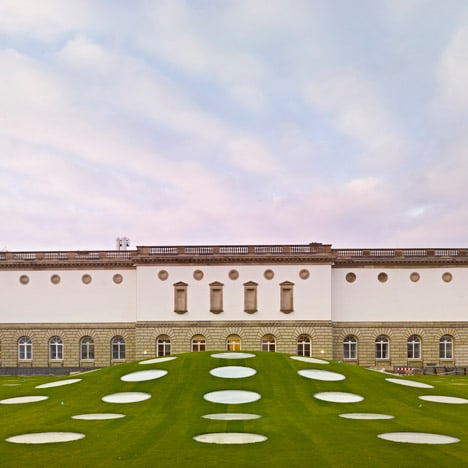
Slideshow: German architects Schneider+Schumacher have completed an underground gallery that creates a bulge beneath the lawn of the Staedel Museum in Frankfurt. More
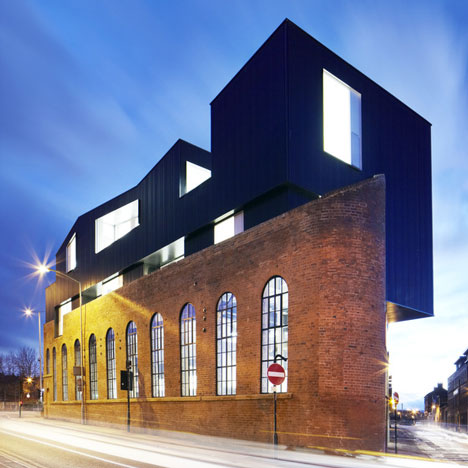
The two storeys that London architects Project Orange have added to the roof of a redundant brick warehouse in Sheffield look like another building stacked on top. More