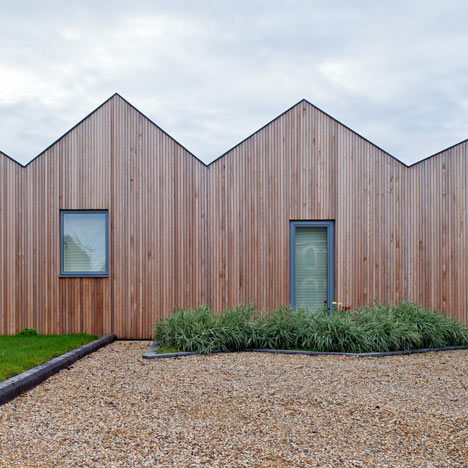
The Lanes by Mole Architects
A 1960’s bungalow in Cambridgeshire is hidden behind a Siberian larch-clad extension with a row of gabled roofs. More

A 1960’s bungalow in Cambridgeshire is hidden behind a Siberian larch-clad extension with a row of gabled roofs. More
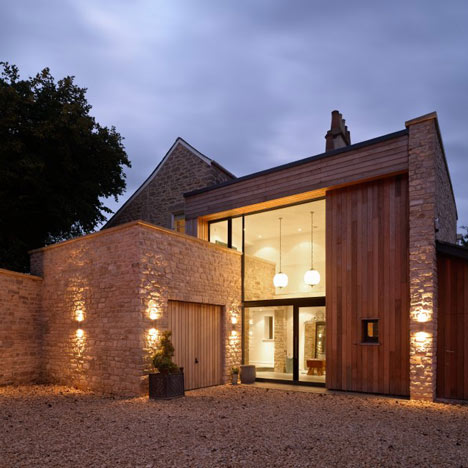
English architects Designscape have reversed the orientation of a country house in Bath by adding a prominent glazed entrance to its rear. More
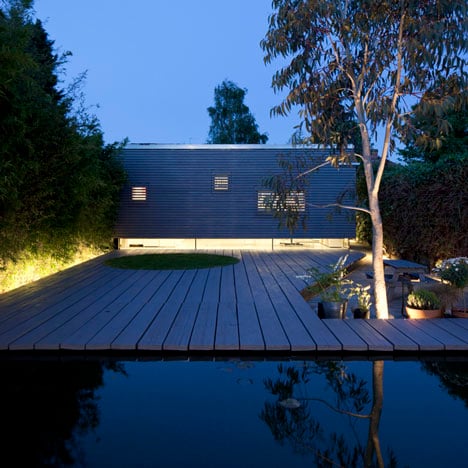
A single-storey studio at the bottom of the garden of a semi-detached house in London creates a separation between work and domestic life for its residents. More
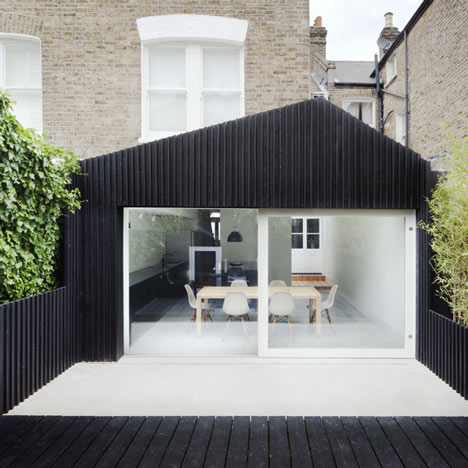
London architects Gundry & Ducker have added a blackened larch extension onto the rear of a Victorian terrace in south London. More
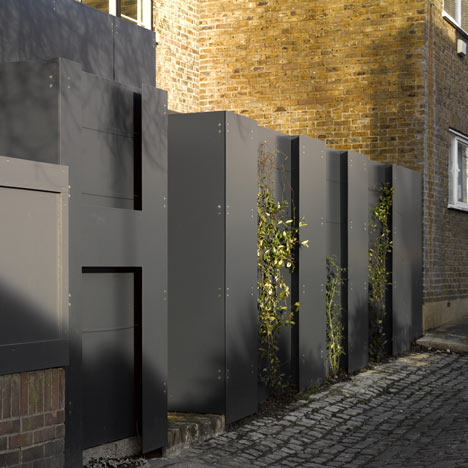
Climbing plants grow in the recesses of this mysterious steel fence, which conceals the entrance to a renovated coach house in north London. More
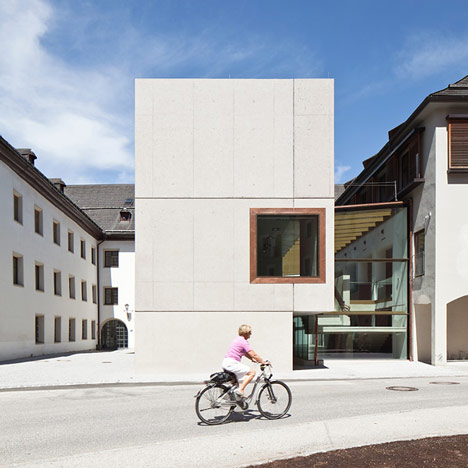
Innsbruck architect Daniel Fügenschuh has completed a concrete and glass extension to a school at a former monastery in Rattenberg, Tyrol. More
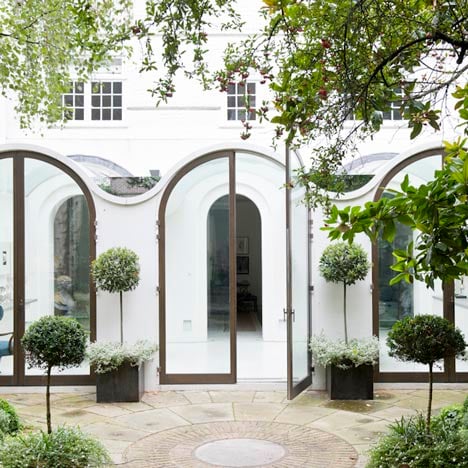
A frameless sheet of glass undulates around this barrel-vaulted conservatory in west London. More
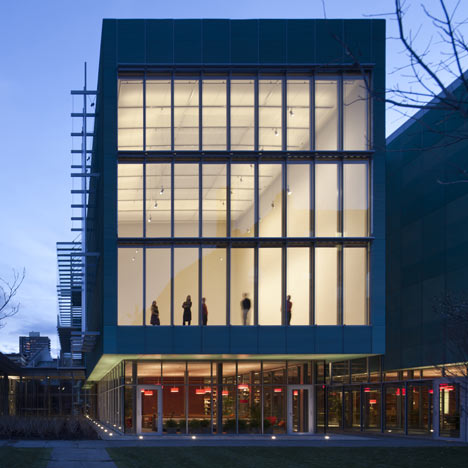
Architect Renzo Piano has completed a new wing at the Isabella Stewart Gardner Museum in Boston, which opens next week. More
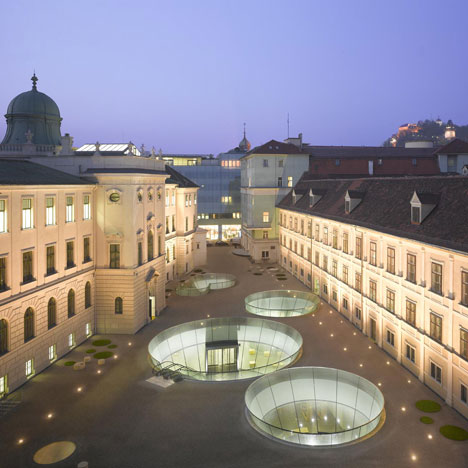
Cavernous holes in the courtyard of three museum buildings in Graz, Austria, lead underground into a new, shared entrance by Spanish architects Nieto Sobejano and local firm eep architekten (photographs by Roland Halbe). More
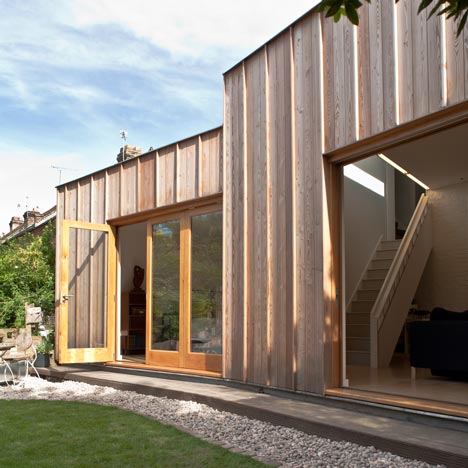
This extension to a north London home comprises three shed-like blocks clad in unfinished larch. More
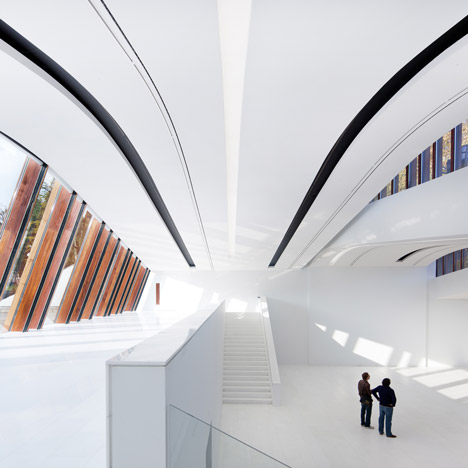
Dutch architect Erick van Egeraat has completed an underground museum extension with a park on top in Assen, the Netherlands. More
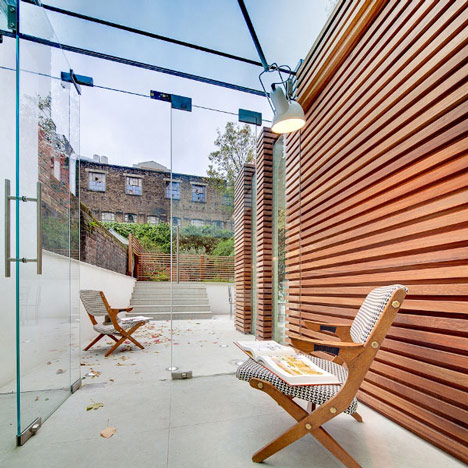
One half of an extension to a house in north London is surrounded by frameless glass, whilst the other half is encased in slatted timber. More
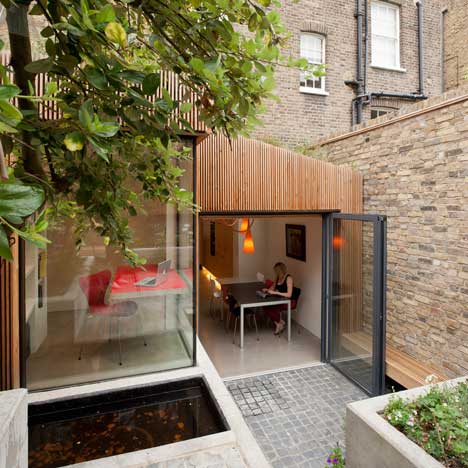
London-based Fraher Architects have completed a house extension in Islington that is wrapped in larch batons and has a flower-covered roof. More
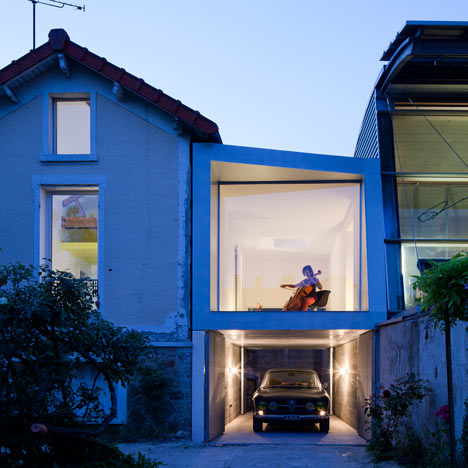
French studio CUT Architectures have extended a Paris house by squeezing a glass-fronted music room and a garage between the building and its neighbour. More
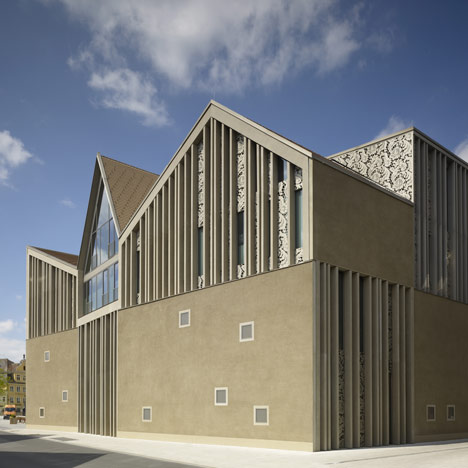
A veil of metal lace screened by thin concrete piers clads an extension to a baroque theatre and an adjacent commercial block in Germany. More
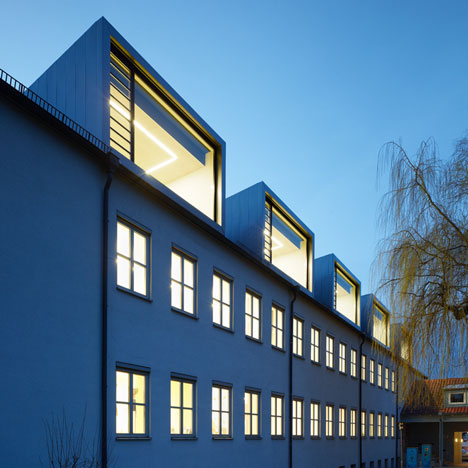
German studio Archifaktur has inserted felt-lined caves and green-floored playrooms into the loft of a 1930s primary school (photographs by Zooey Braun). More
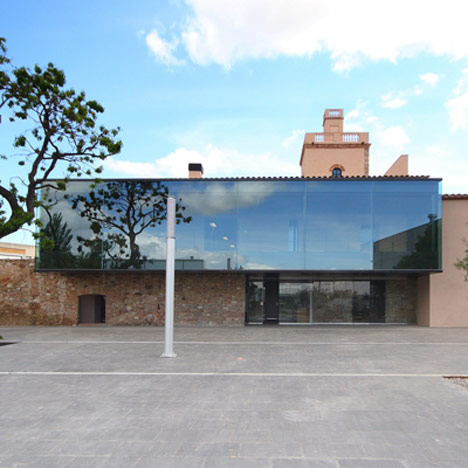
TWO/BO Arquitectura and architect Luis Twose have converted a sixteenth-century Catalan house into a business academy for a pharmaceutical company. More
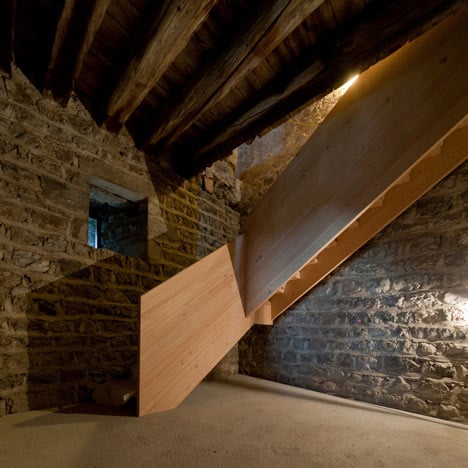
Italian architects EM2 have converted a castle into a mountain museum. More

Spanish architects MX_SI have won a competition to design an extension to a Finnish museum of art with this proposal that features recessed zigzagging windows. More
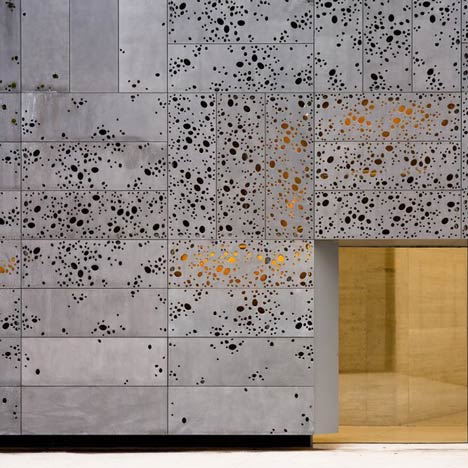
Moss is expected to grow on the perforated aluminium skin of this museum extension in San Sebastián by Spanish studio Nieto Sobejano Arquitectos. More