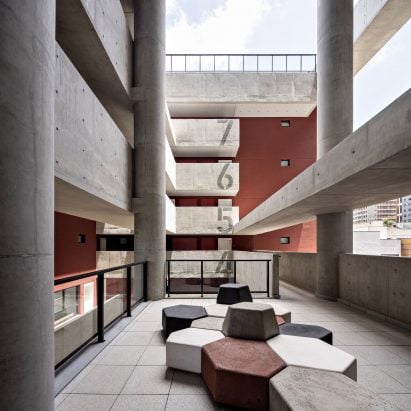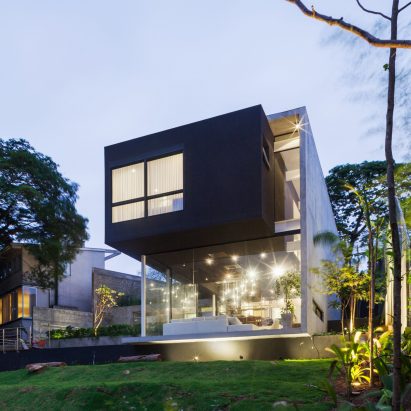
FGMF wraps São Paulo skyscraper around "internal semi-public square"
Local architecture studio FGMF Arquitetos has created a multi-use skyscraper in São Paulo named POD Pinheiros that includes an open-air central atrium. More

Local architecture studio FGMF Arquitetos has created a multi-use skyscraper in São Paulo named POD Pinheiros that includes an open-air central atrium. More

Brazilian studio FGMF Arquitetos has designed this white house in the suburbs of São Paulo to feature stilted volumes atop a glazed living room with views of an infinity pool. More

Brazilian firm FGMF Arquitetos has built a São Paulo home around a steel frame embedded into a concrete wall, allowing the use of extensive glazing that offers views down a verdant hillside. More