
Rammed-earth wall fronts Parisian townhouse by Déchelette Architecture
French studio Déchelette Architecture has completed Casa Franca, a townhouse and artists' studio in Paris distinguished by a large wall of rammed earth. More

French studio Déchelette Architecture has completed Casa Franca, a townhouse and artists' studio in Paris distinguished by a large wall of rammed earth. More
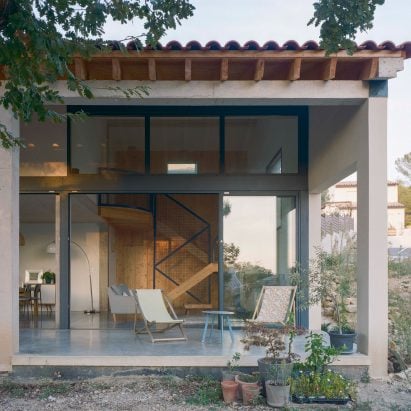
French studio Barrault Pressacco has completed the 102LET house outside Montpellier, mimicking the area's suburban architecture to conceal an interior defined by bright, open spaces. More
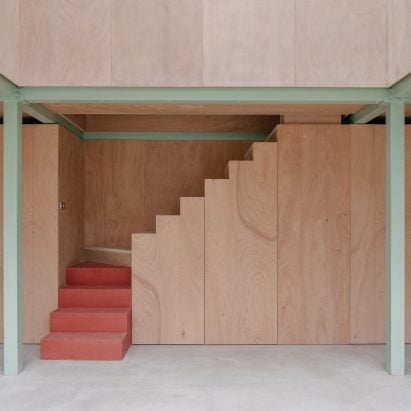
A green-steel structure and walls of exposed blockwork and plywood feature inside this house and artist's studio in Paris by local practice Jean Benoît Vétillard Architecture. More
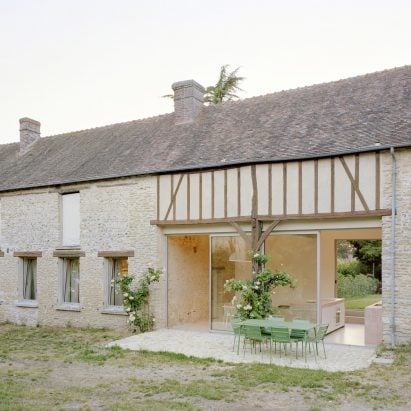
Architecture practice Studio Guma has overhauled an old farmhouse in Normandy, retaining its stone and timber structure to "evoke the rural history" of the site. More
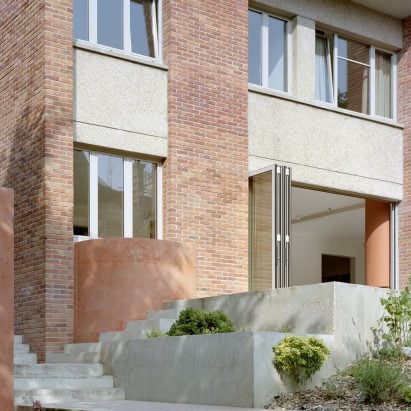
A series of red-concrete cylinders were used to update the layout, circulation and lighting of this house in Versaille, renovated by French studio Atelier Delalande Tabourin. More
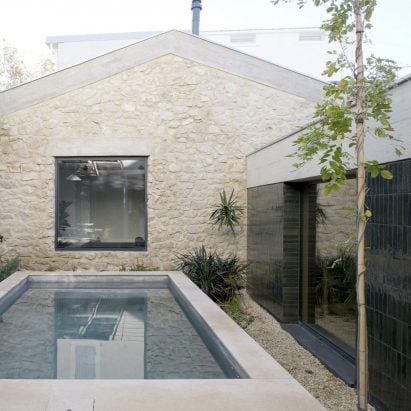
French studio Olivia Fauvelle Architecture has used glazed tiles and concrete lintels to transform the outbuilding and courtyard of a house in the south of France. More
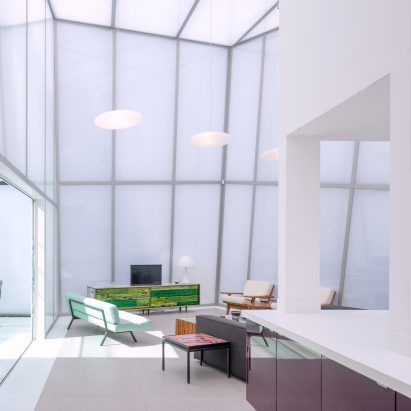
Architect Odile Decq has completed a house in France with walls of translucent glass, to create the optimal lighting conditions for a client with vision impairment. More
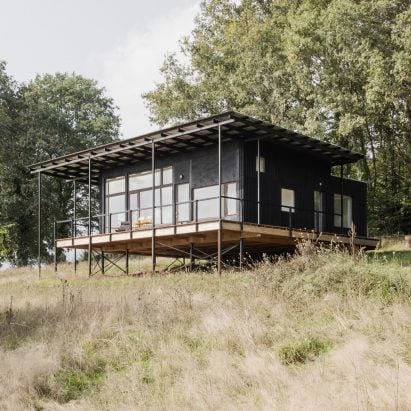
French studio Ciguë has elevated this timber-clad home in Saint Julien le Petit, France, above its rural site using slender, removable steel foundations. More
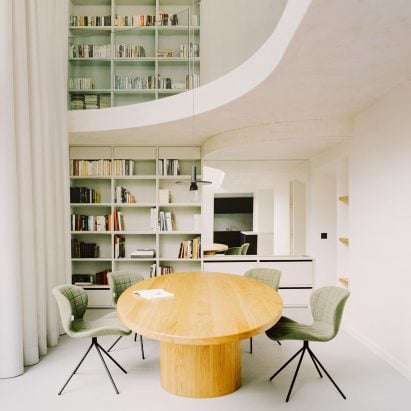
Local architect Clément Lesnoff-Rocard has converted a 19th-century house in Paris's La Défense into a contemporary home featuring a double-height dining room that looks onto a central courtyard. More
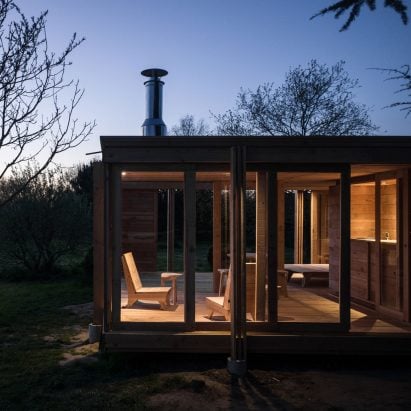
Architecture studio 2m26 has completed this small wooden guesthouse with matching furniture in southwestern France. More
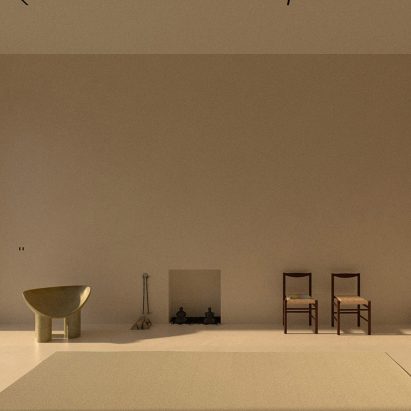
Multidisciplinary design studio Services Généraux has created a series of renderings that reimagine the interiors of a dilapidated home in the French countryside. More
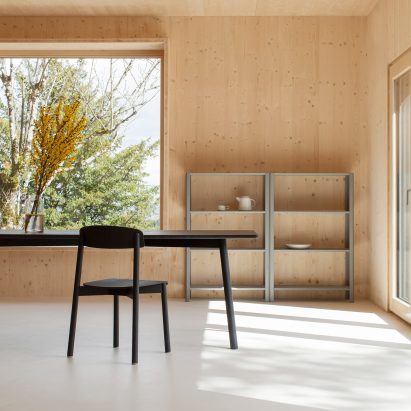
French architecture studio Atelier Ordinaire has completed a prefabricated house in the Bourgogne region featuring an interior lined with knotted timber boards to complement the surrounding nature. More
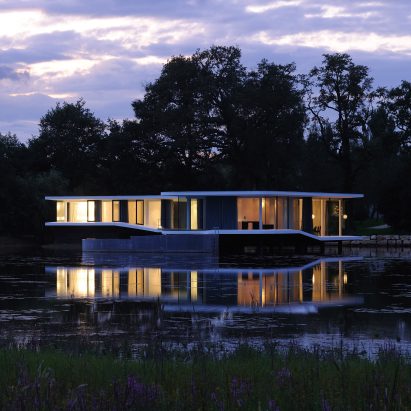
Full-height glazed walls are sandwiched between the meandering concrete floor slab and roof of this house built on a French lake, which can only be reached using a retractable bridge. More
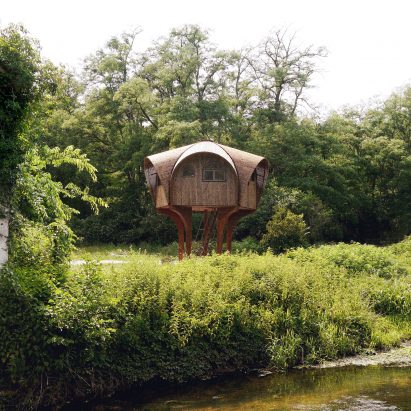
Hikers can stay overnight for free at this elevated shelter on the outskirts of Bordeaux, designed by London-based Studio Weave to reference the form and materiality of traditional water towers. More
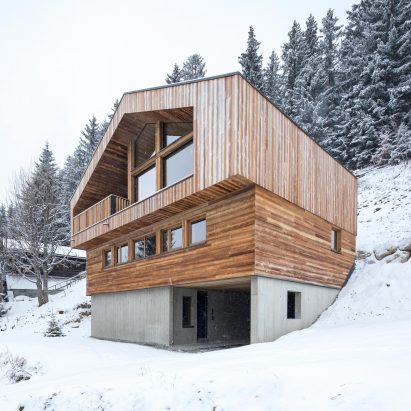
By pairing raw concrete with warm timber, French office Studio Razavi hoped to give a contemporary feel to this Alpine chalet home, while also complying with strict local architecture guidelines. More
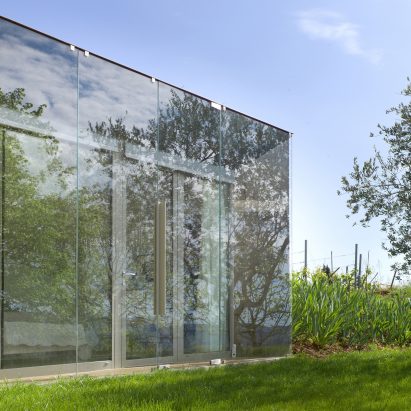
To subtly extend a traditional Provençal farmhouse on the French Riviera, Ellena Mehl Architects has nestled a connecting building with stone and glass facades into a stepped hillside. More
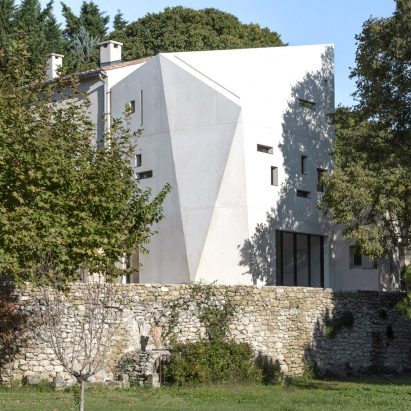
Paris studio Dixneufcentquatrevingtsix has completed a concrete extension to a traditional farmhouse in France's Provence region, featuring very few openings in its faceted facades. More
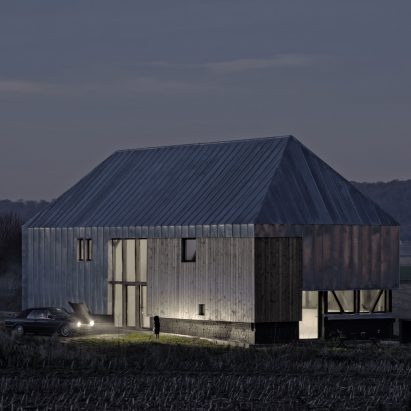
Zinc plates protect the ageing wooden structure of this barn in the French village Notre-Dame-de-Bliquetuit, which was been transformed into a house with its own spa by Antonin Ziegler. More
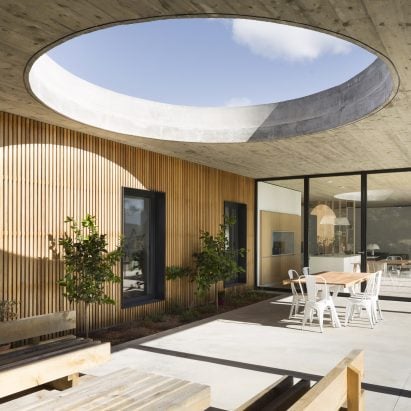
A huge, round opening is carved above the outdoor dining area of this house in southern France by Pascual Architect, which also features large glass doors that swing open to the garden. More
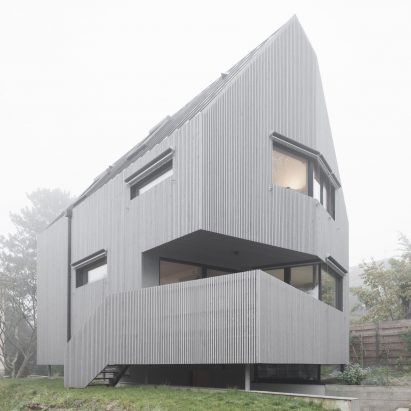
Lofty interiors and a folded black steel staircase feature behind the larch-clad walls of this gabled house, designed by Karawitz and situated outside Paris. More