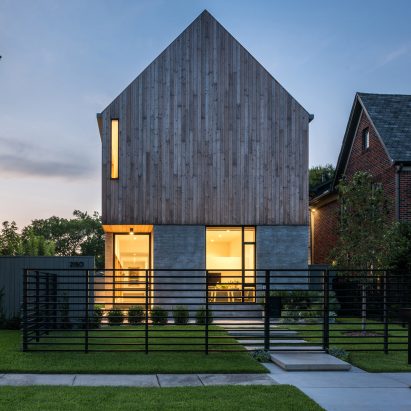
Michael Viviano designs gabled house for his parents in Houston
Architect Michael Viviano has worked with his mum and dad to create them this concrete and timber house with a gable roof in Houston, Texas. More

Architect Michael Viviano has worked with his mum and dad to create them this concrete and timber house with a gable roof in Houston, Texas. More

Utopia Arkitekter has designed a tent-like shelter that could provide a cosy retreat for trekkers in the mountains. More
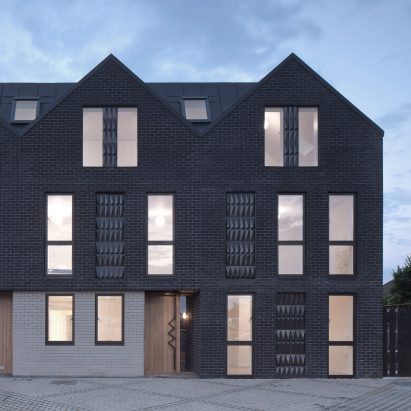
Architecture studio Denizen Works references traditional fishing huts with this apartment building in the English seaside town of Whitstable, which features black brick walls and pointed ceramic details. More
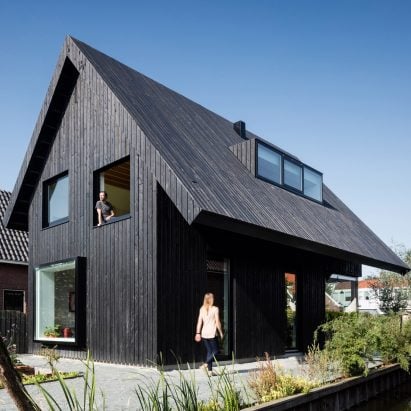
Dutch architect Chris Collaris has built a house in Amsterdam that is clad entirely in blackened timber, featuring an asymmetric gabled roof that extends out to form a sheltered entrance. More
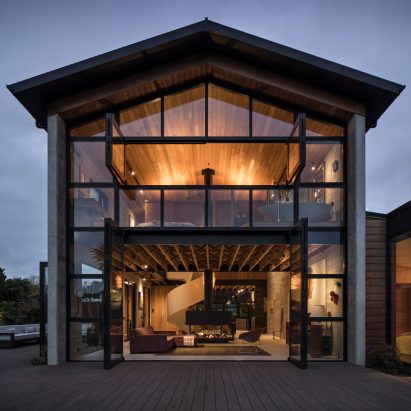
Architect Vaughn McQuarrie has completed a house on New Zealand's Waiheke Island that features fully glazed gable ends, and a helical staircase connecting an open-plan ground floor with mezzanines above. More
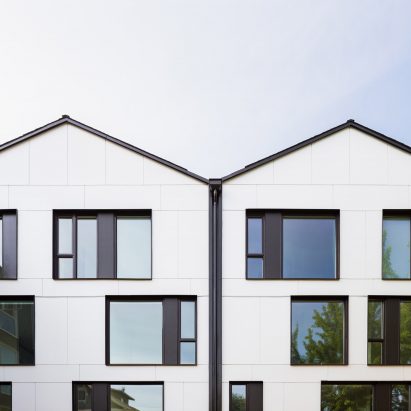
US firm Works Progress Architecture has created a residential building in Portland with gabled roofs, which help it stand out from the conventional boxy structures that are emerging in the Oregon city. More

A gabled wall provides the entrance to this holiday home in a Swedish coastal village, which also features rooms arranged around a garden and cherry tree. More
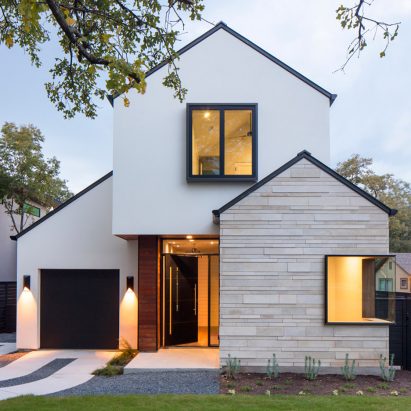
Texas architecture firm Dick Clark + Associates has completed a home in the state's capital Austin, modifying a half-built spec house to suit the new owners' needs. More
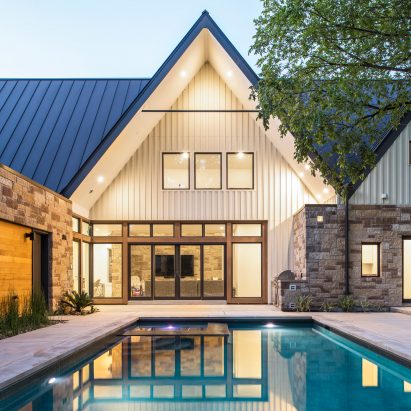
Austin studio Design Hound has completed a local home with light-toned facades, designed to help to create a "soft transition" into the residence's bright interior. More
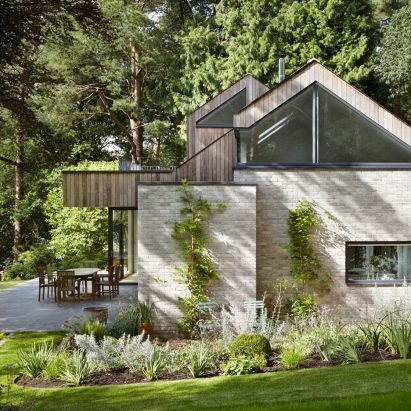
Triangular windows are set beneath the pitched roofs of this house in England's South Downs National Park, which London studio Alma-nac designed to sit discreetly in its wooded setting. More
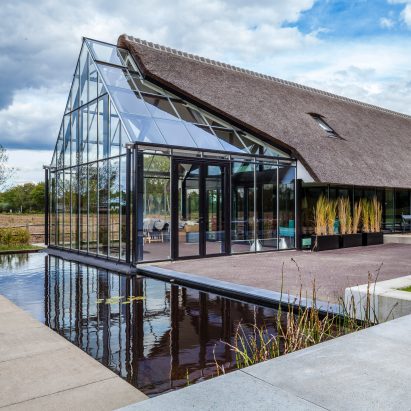
A gabled greenhouse appears to slide out from beneath the thatched roof of this villa, completed by Maas Architecten in the Dutch countryside. More
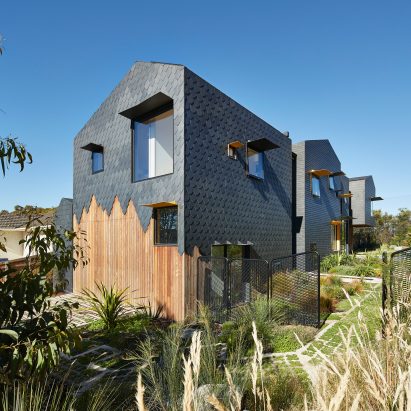
Slate shingles are arranged in various patterns across the outer walls of the house-shaped blocks that make up this multigenerational residence in the Melbourne suburb of Kew. More

This timber-clad residence by Bernardo Bader Architects appears to be raised on stilts above chunky concrete foundations in the mountainous Vorarlberg region of Austria. More
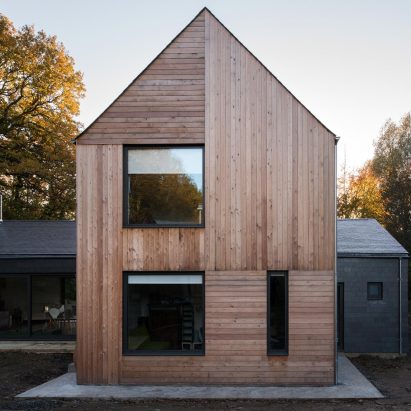
Elliott Architects has completed a family home in Northumberland made up of two intersecting volumes clad in opposing materials of slate, cedar and brick to represent different elements of its forest setting. More
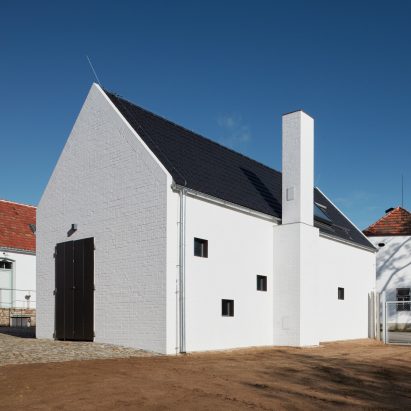
Architecture studio ADR has added this gabled fruit distillery to a farm in the Czech Republic, featuring white-painted brick walls, small square windows and a black spiral staircase. More
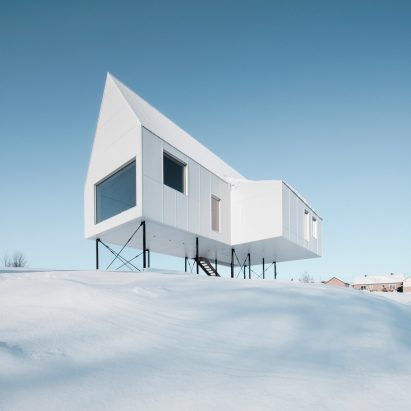
Stilts elevate this small winter cabin by Delordinaire above a snow-laden slope in Quebec, sheltering beneath its base an outdoor living space with a warming stove. More
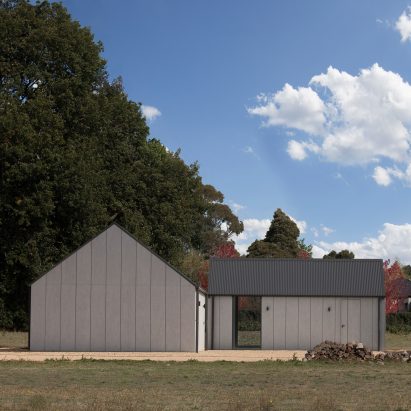
Adam Kane Architects has added a garage and painting studio to a house in the Australian state of Victoria, which features pitched corrugated-metal roofs, cement walls and pared-back interiors. More
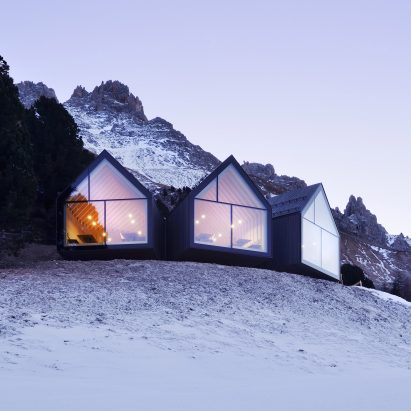
A trio of glass-fronted gables cantilever out from this mountain restaurant that architects Peter Pichler Architecture and Pavol Mikolajcak have created for skiers in the South Tyrolean Dolomites. More
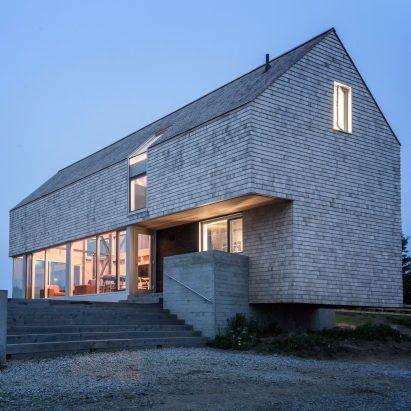
Canadian studio MacKay-Lyons Sweetapple has completed a coastal dwelling that features wooden shingles, gabled roofs, and concrete fins that elevate the home off the ground to protect it from tidal surges. More
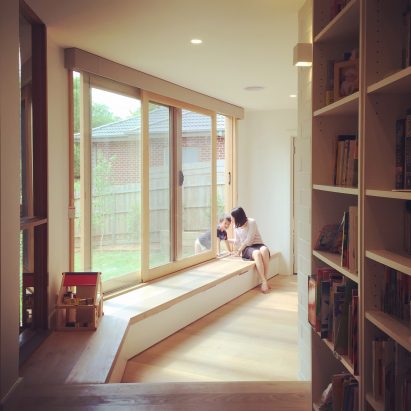
Inbetween Architecture's founder John Liu added this gabled extension to his home in suburban Melbourne, creating a new entrance that leads straight through to a garden at the rear. More