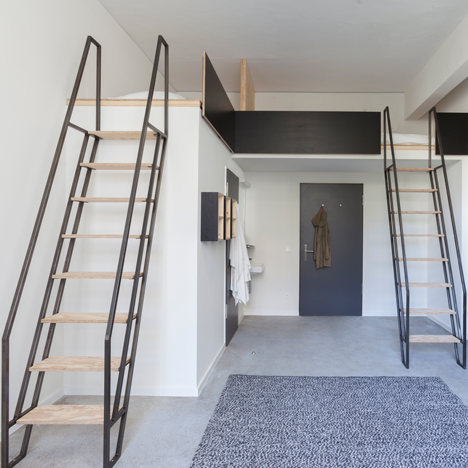
Macro Sea converts Berlin factory into student residences
Ladders provide access to mezzanine sleeping areas in rooms at this student residence within a former car-radio button factory in Berlin's Kreuzberg district (+ slideshow). More

Ladders provide access to mezzanine sleeping areas in rooms at this student residence within a former car-radio button factory in Berlin's Kreuzberg district (+ slideshow). More
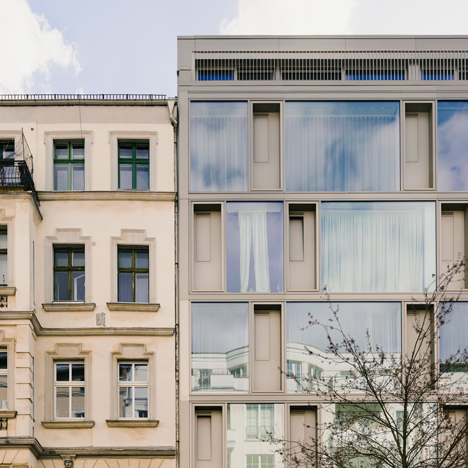
The apartments in this new Berlin co-housing project by Zanderroth Architekten were designed without the need for load-bearing walls inside, giving the owners flexibility to decide on their own layouts (+ slideshow). More
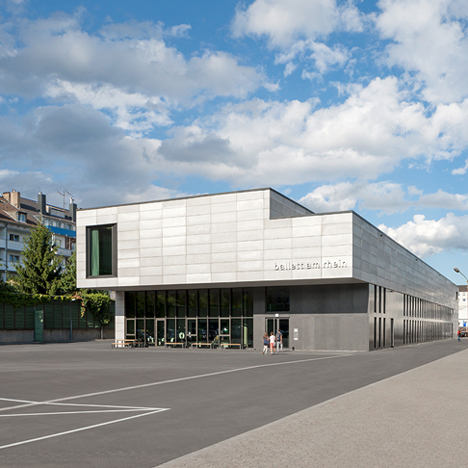
An overhanging upper storey clad in concrete panels leans out over the glazed entrance of this ballet rehearsal building, added to a former transportation hub in the German city of Düsseldorf (+ slideshow). More
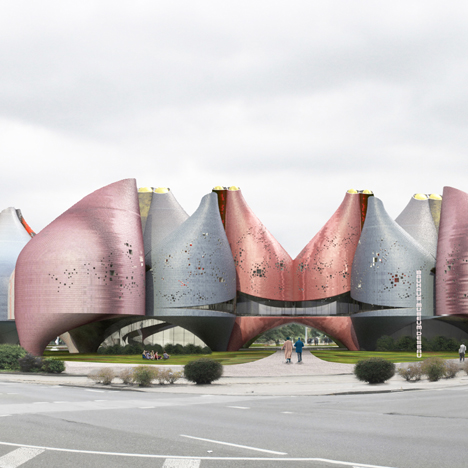
Two teams, from Barcelona and New York, have been awarded joint first place in a competition to design a new home for the Bauhaus Museum Dessau (+ slideshow). More
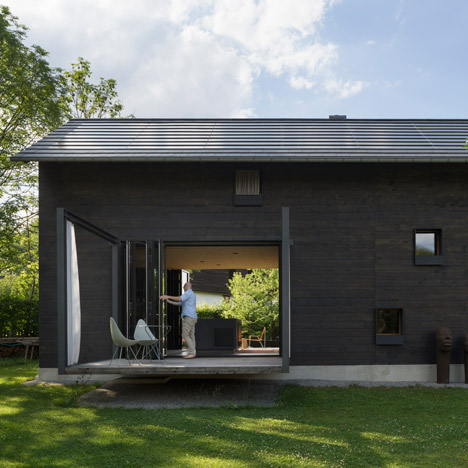
Raised terraces cantilever out from both sides of this Alpine retreat by architects Christine Arnhard and Markus Eck, allowing occupants to extend their dining room into the garden (+ slideshow). More
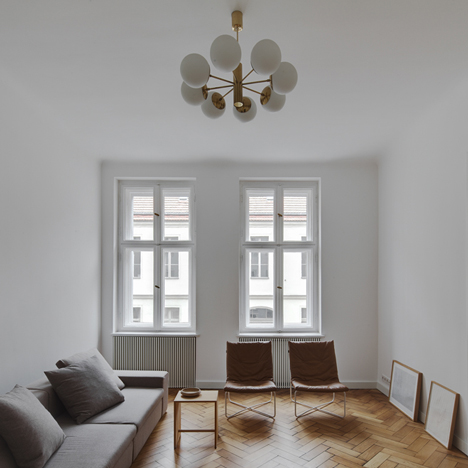
Berlin architecture firm Atheorem has used dark grey curtains and metallic fixtures to update an apartment that dates back to the late 1800s in the city's Mitte district. More
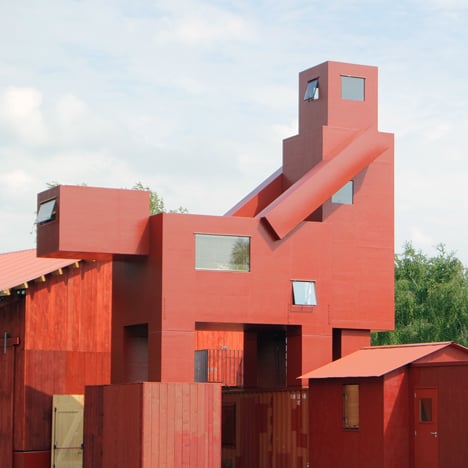
Dutch studio Atelier Van Lieshout has unveiled its largest installation to date: a giant art village at the Ruhrtriennale arts festival in west Germany (+ slideshow). More
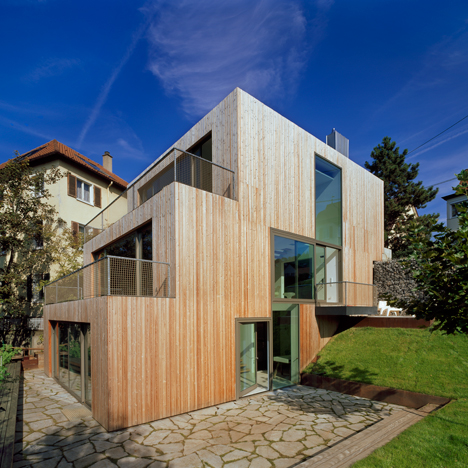
MVRDV co-founder Jacob van Rijs explains how the staggered formation of his firm's Haus am Hang in Stuttgart gives every floor its own outdoor space in the latest movie from our exclusive series (+ movie). More
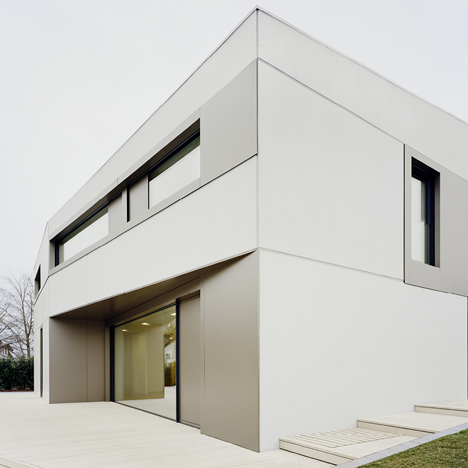
Anodised aluminium panels surround windows and doors set into the angular concrete facades of this house in Tübingen, Germany, by Steimle Architekten (+ slideshow). More
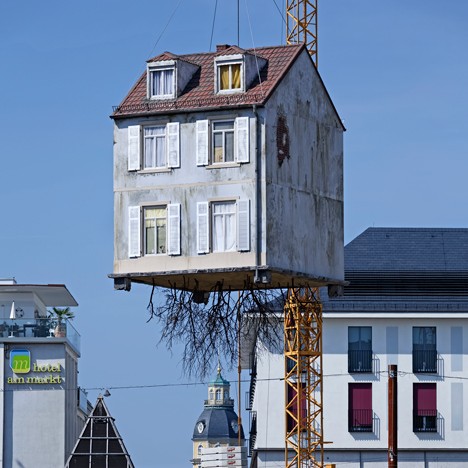
A root system sprouts from the concrete foundations of this house installation that dangles from a crane above a construction site in Germany. More
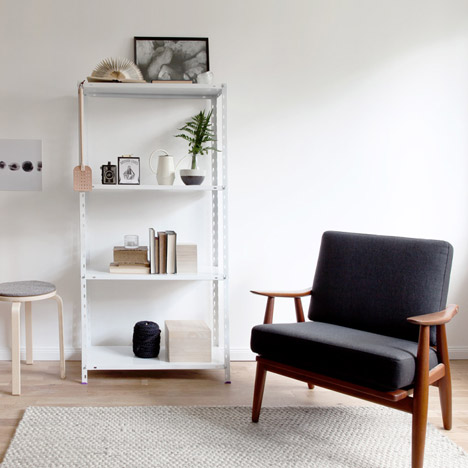
Interior designer Sarah Van Peteghem has added greyscale furnishings, fabrics and accessories sourced from both contemporary brands and antique stores to this minimal apartment in Berlin (+ slideshow). More
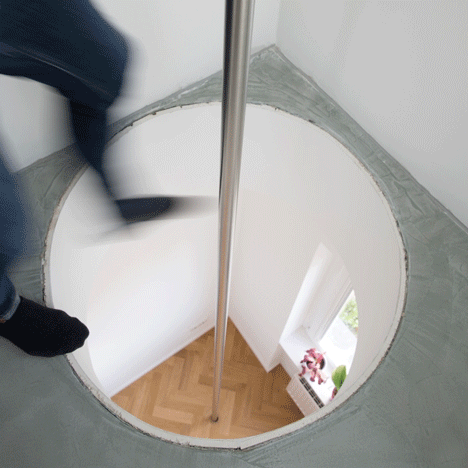
Hidden behind a bookcase in a secret room, a fireman's pole offers a fast escape route from the top floor of this Berlin home by local studio NOWlab (+ slideshow). More
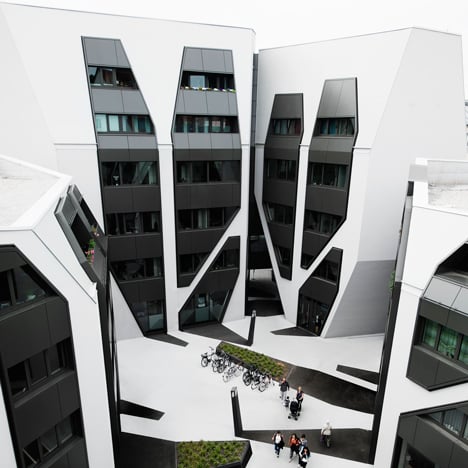
J Mayer H Architects has completed a housing and office complex in Germany, covered with graphic patterns that extend down from facades to create the impression of elongated shadows (+ slideshow). More
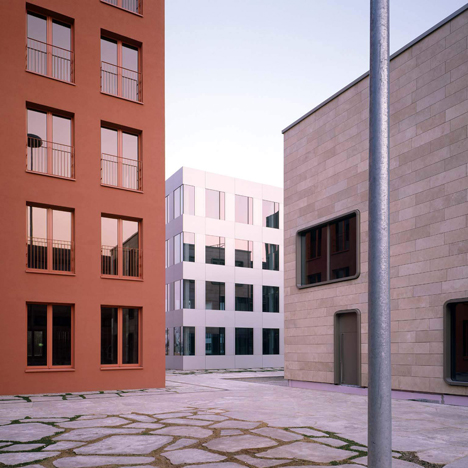
MVRDV created an urban centre in the heart of "business-park suburbia" with its UPV Munich office park, says studio co-founder Jacob van Rijs in the third movie from our exclusive series (+ movie). More
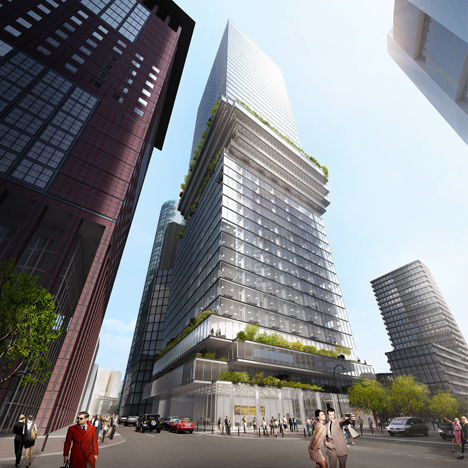
Bjarke Ingels' firm has won a competition to design a 185-metre-high skyscraper in Frankfurt, with a proposal it describes as both classical and sculptural (+ slideshow). More
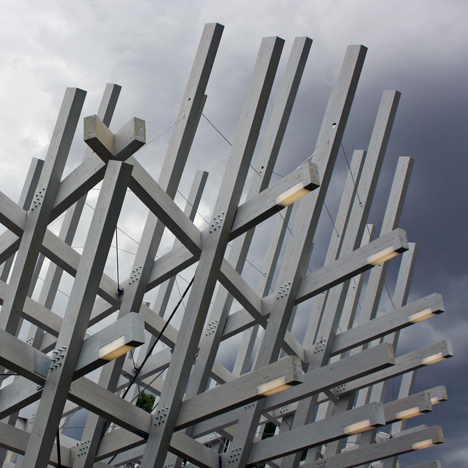
The Baroque urban planning of Karlsruhe, Germany, influenced the latticed timber structure of this pavilion, created by Berlin studio J Mayer H to celebrate the city's 300th anniversary (+ slideshow). More
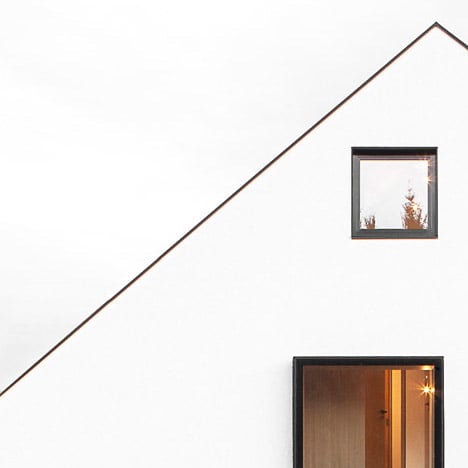
Format Elf Architekten has disguised a three-storey family home as a two-storey building by incorporating both upper floors within a large asymmetrically pitched roof (+ slideshow). More
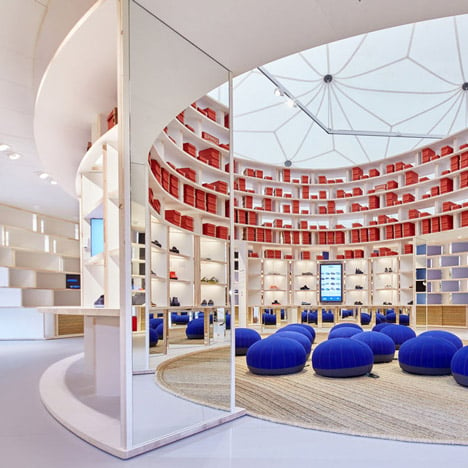
Burkinabé architect Diébédo Francis Kéré has created a temporary retail space for shoe brand Camper inside a domed building at the Vitra Campus (+ slideshow). More
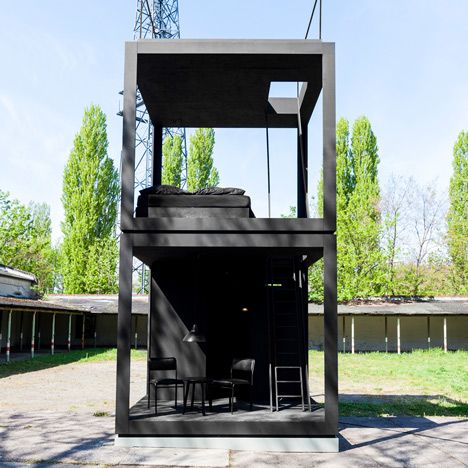
Zurich-based artist Jeremie Maret has built a small see-through tower in Berlin and invited guests to take a nap inside. More
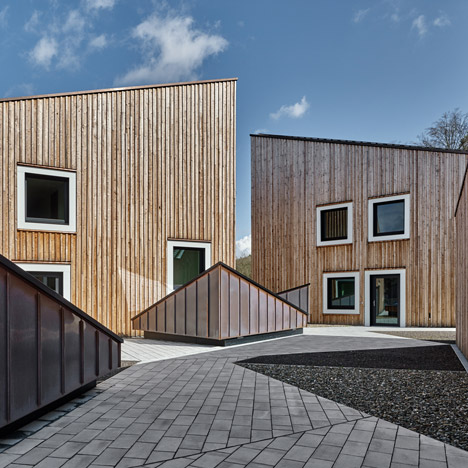
These four asymmetric wooden pavilions completed by German studio Barkow Leibinger in a Bavarian village accommodate a thinktank for a computing and microelectronics institution (+ slideshow). More