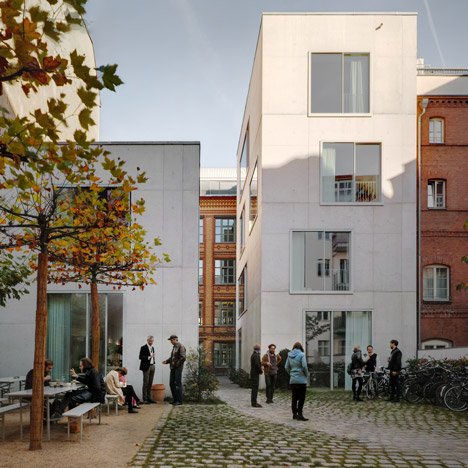
Concrete volumes are fused with an old piano factory to create David Chipperfield's Berlin office
David Chipperfield's Berlin team added four concrete blocks to a former piano factory in Mitte to create their studio (+ slideshow). More

David Chipperfield's Berlin team added four concrete blocks to a former piano factory in Mitte to create their studio (+ slideshow). More
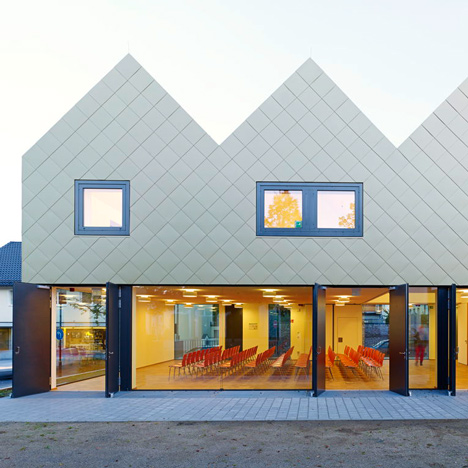
The consecutive pitched roofs of this church community centre in Germany were designed by Netzwerkarchitekten to make the building resemble a row of terraced houses. More
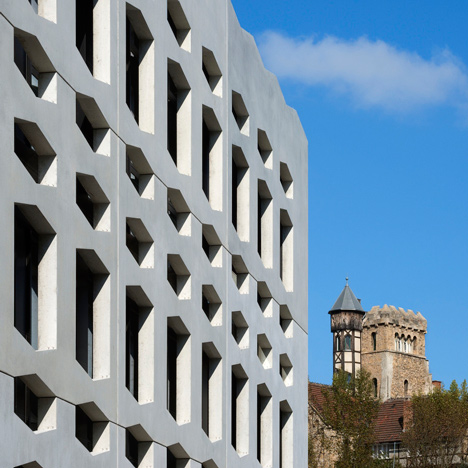
German architecture office Wurm + Wurm has transformed a derelict industrial building into offices, featuring a concrete facade punctuated by rows of hexagonal openings (+ slideshow). More
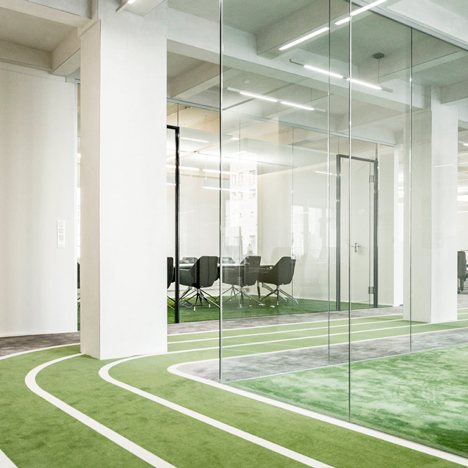
A three-lane running track weaves around this office for a football app company, designed by architects TKEZ, leading to goals for penalty shootouts during work breaks (+ slideshow). More
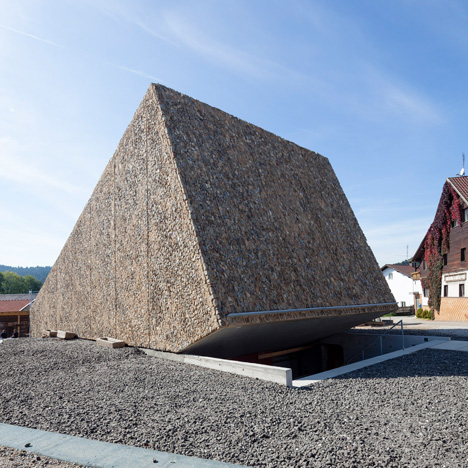
One end of this stone-clad concert hall in Germany by Peter Haimerl Architektur appears to have subsided into the ground, causing the other to lift up in to the air (+ slideshow). More
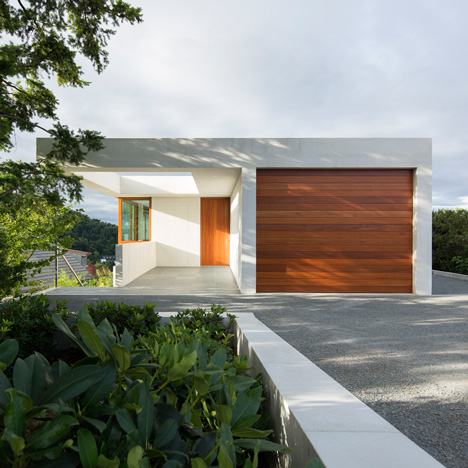
A grey slate terrace that extends from the back of this mountainside property by Frankfurt studio Ian Shaw Architekten juts over the valley below (+ slideshow). More
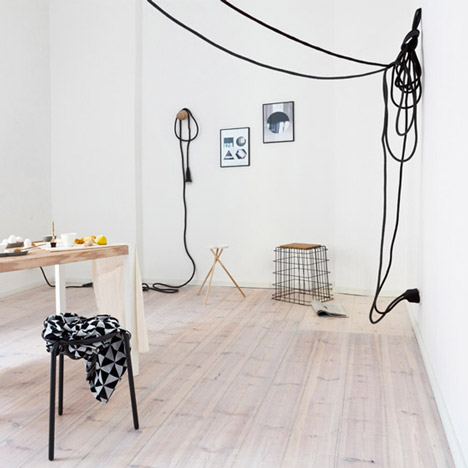
Lampshades with five-metre-long woven cables have been draped and twisted around a refurbished 20th century apartment in Berlin by interior stylist Sarah Van Peteghem (+ slideshow). More
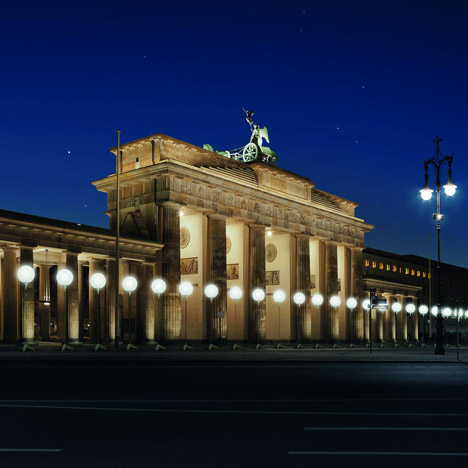
The German capital is commemorating 25 years since the fall of the Berlin Wall with a trail of illuminated balloons along its former route (+ movie). More
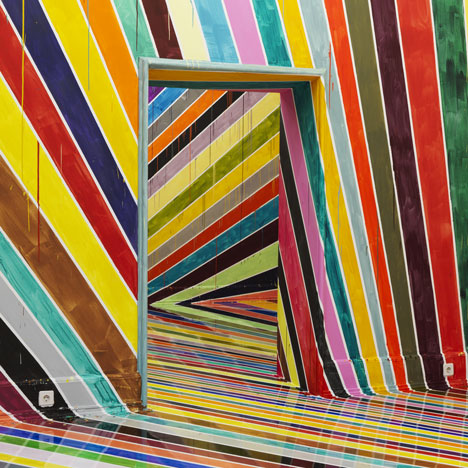
Brightly coloured stripes based on refracted light run across the walls, ceilings and floors of an art gallery in Nuremberg, Germany, in this immersive installation by Markus Linnenbrink (+ slideshow). More
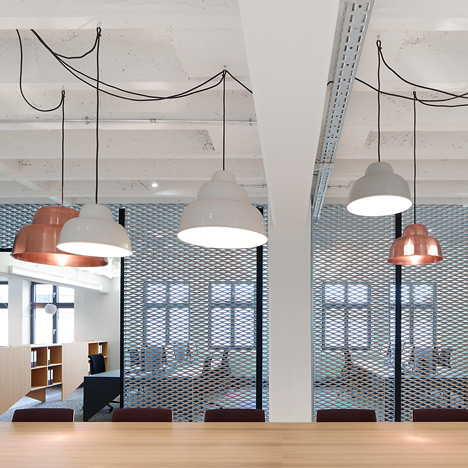
Alexander Fehre used aluminium-mesh partitions and metal light fittings to suggest an industrial aesthetic in this showroom and office for a conveyor-belt company in Germany (+ slideshow). More
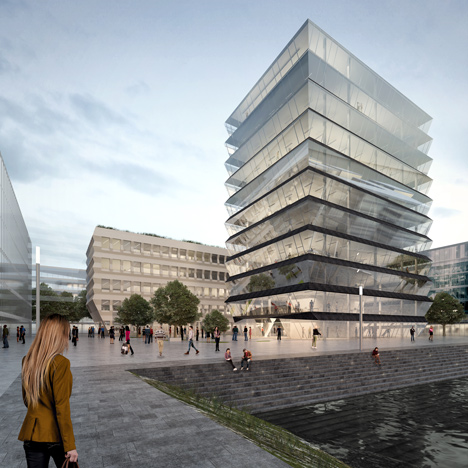
News: MVRDV and fellow Rotterdam studio MorePlatz have been selected to create a pair of dockside office blocks in Mainz, Germany, with designs for buildings featuring zigzagging profiles. More
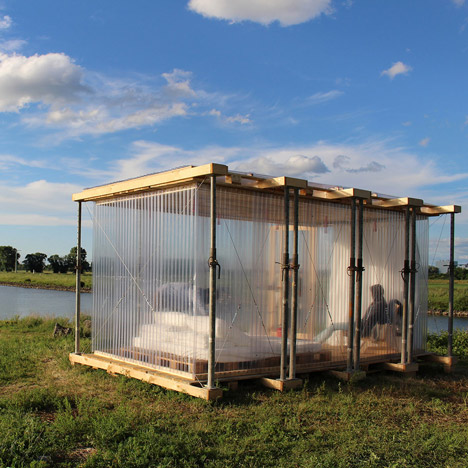
This cabin made from scaffolding is one of 22 temporary hotel rooms that popped up around Mannheim, Germany, as part of the Hotel Shabby Shabby event for the city's Theater der Welt festival (+ slideshow). More
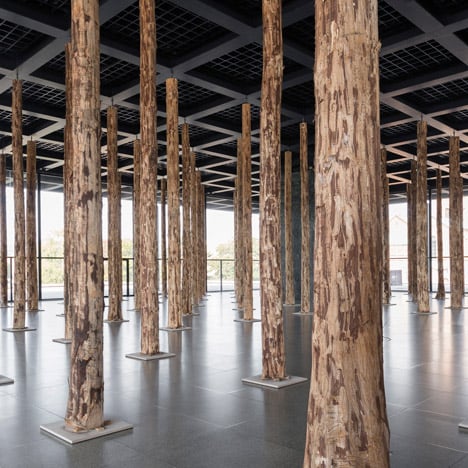
David Chipperfield has filled the Mies van der Rohe-designed Neue Nationalgalerie in Berlin with 144 tree trunks – the museum's final exhibition before renovation work by the British architect starts. More
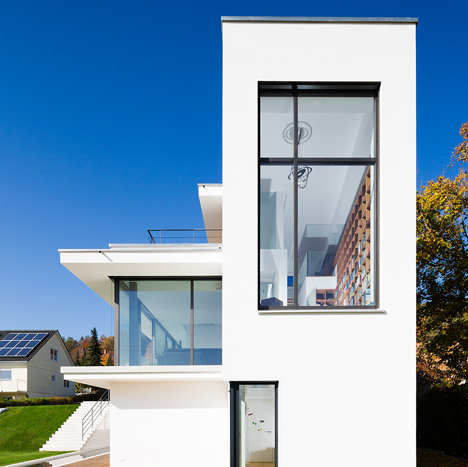
This house on a narrow site by German office Philipp Architekten follows the slope of its hilly location with a series of stepped levels (+ slideshow). More
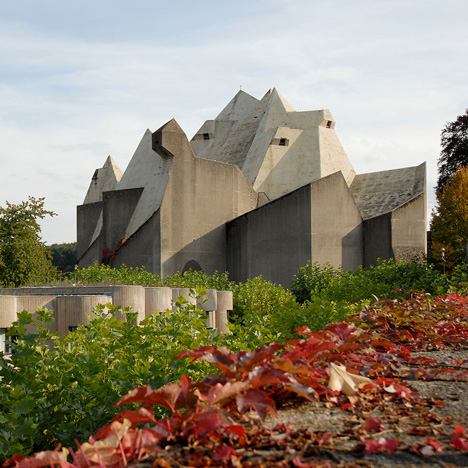
Brutalism: one of the most revered religious buildings of the Brutalist period is Gottfried Böhm's Church of the Pilgrimage in Neviges, the crystalline structure that abandoned traditional Catholic architecture in favour of sharp angles and rough concrete (+ slideshow). More
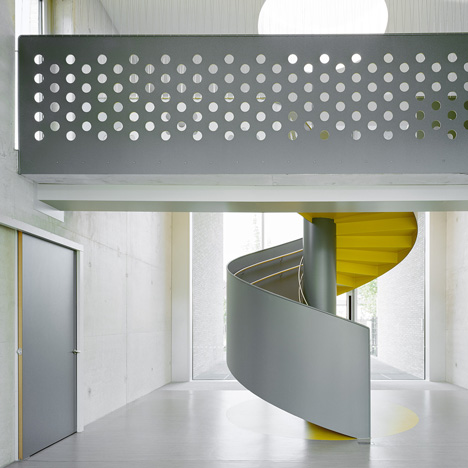
The distinctive grey and yellow colour palette of this nursery school in Germany, by Ecker Architekten, extends to lighting fixtures, storage closets, doors and staircases (+ slideshow). More
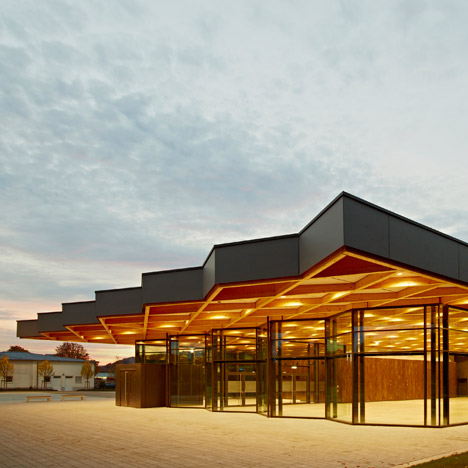
A latticed canopy overhangs the zigzagging glass facade of this riverside community hall near Stuttgart by German studio Ackermann + Raff (+ slideshow). More
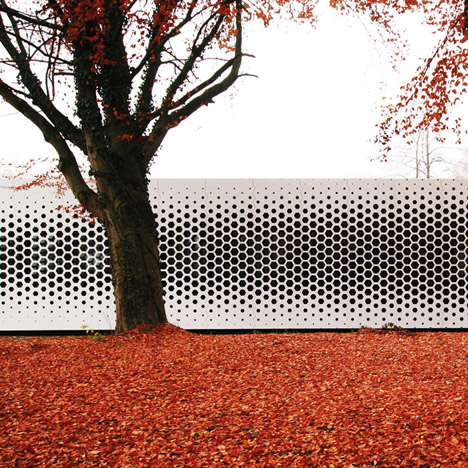
Format Elf Architekten added a pattern of hexagonal holes to the long aluminium facade of this office building in Germany to control the amount of daylight entering the interior (+ slideshow). More
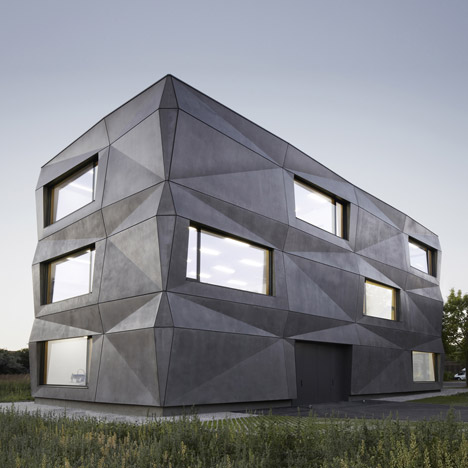
For the new premises of German textile-printing company Textilmacher, Munich firm Tillich Architektur has completed a building with a concrete facade reminiscent of creased fabric (+ slideshow). More
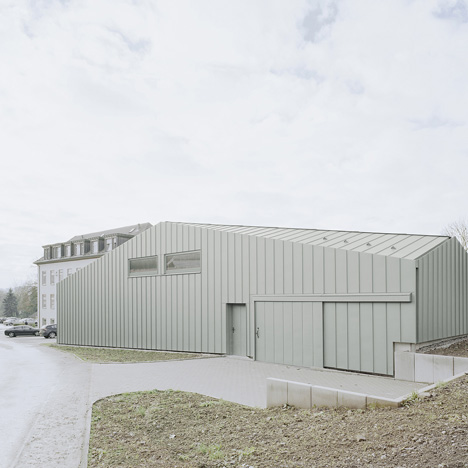
This zinc-clad warehouse in Germany by Ecker Architekten has gabled elevations on all four sides, creating a multi-faceted roof that helps the building to appear smaller than it really is (+ slideshow). More