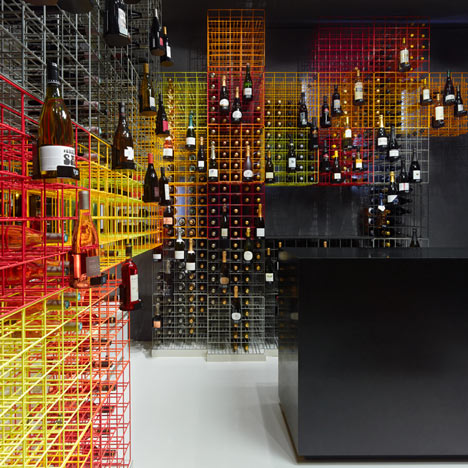
Weinhandlung Kreis by Furch Gestaltung + Production
Wine bottles are displayed in rainbow-coloured cages in this wine shop in Stuttgart, Germany, by local studio Furch Gestaltung + Produktion (+ slideshow). More

Wine bottles are displayed in rainbow-coloured cages in this wine shop in Stuttgart, Germany, by local studio Furch Gestaltung + Produktion (+ slideshow). More
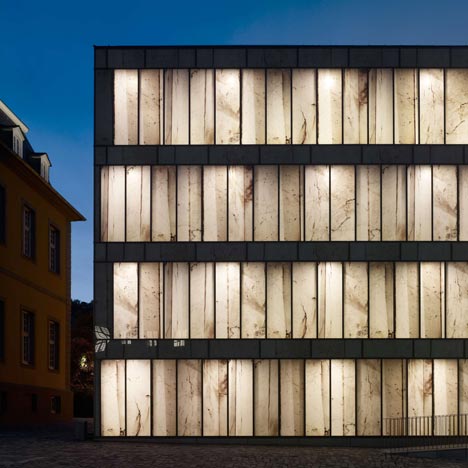
Huge photographic prints conjure the illusion of translucent marble over the glass walls of this music library at Folkwang University of the Arts in Essen, Germany (+ slideshow). More
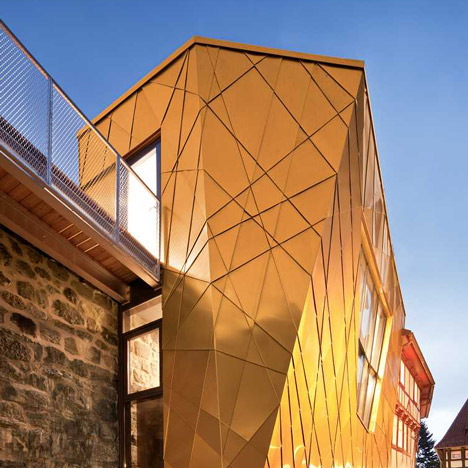
Berlin studio Gnädinger Architekten has completed a faceted golden museum dedicated to medieval marksmanship beside the fortified city wall of Duderstadt in Germany. More
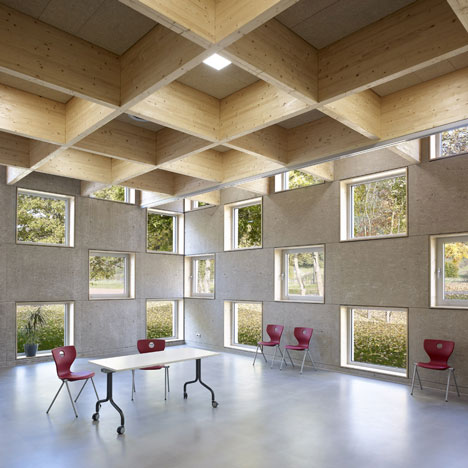
A chequerboard of opaque panels and windows surrounds this school canteen in western Germany by SpreierTrenner Architekten (+ slideshow). More
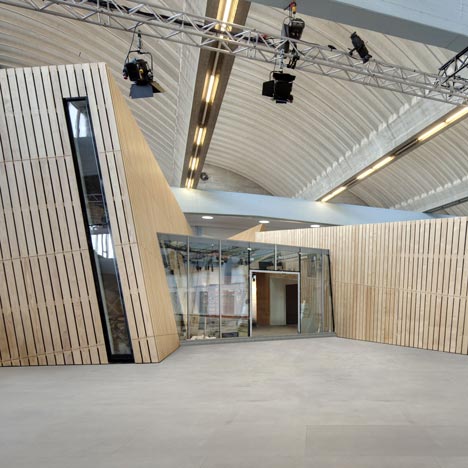
Daniel Libeskind has completed an education centre at the Jewish Museum Berlin, twelve years after the American architect completed his widely acclaimed extension (+ slideshow). More
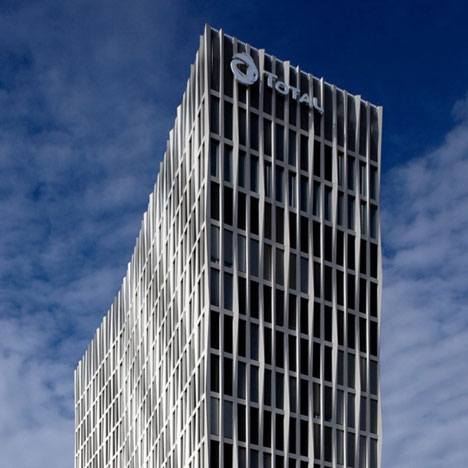
This tower with a rippling facade of faceted concrete piers is the new Berlin headquarters for French oil giant Total, designed by German architects Barkow Leibinger. More
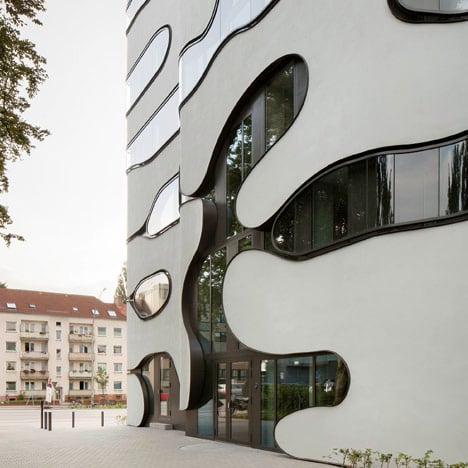
German practice J Mayer H has replaced the gridded facade of a 1950s office building with organically curved glass and white render. More
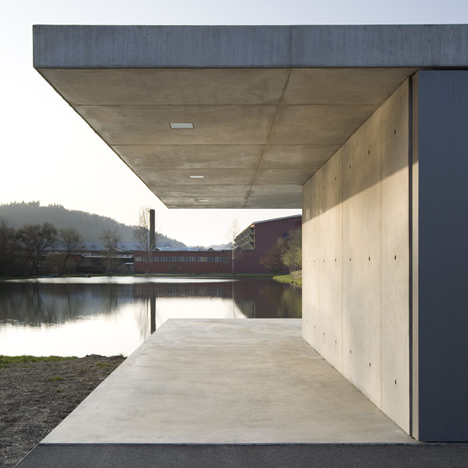
This weekend fishing retreat by Ian Shaw Architekten hangs over the edge of a lake in Siegen, Germany (+ slideshow). More
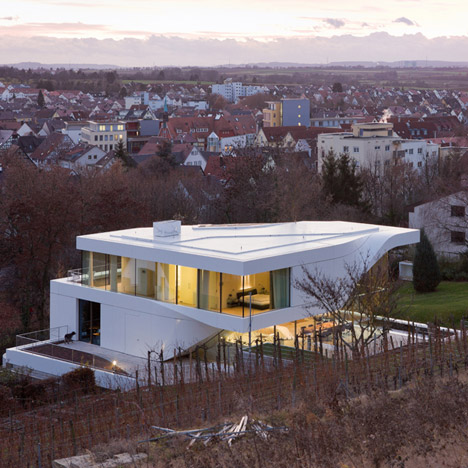
The steps of an adjacent vineyard inspired Dutch architects UNStudio to generate the inclining profile of this house in Stuttgart (+ slideshow). More
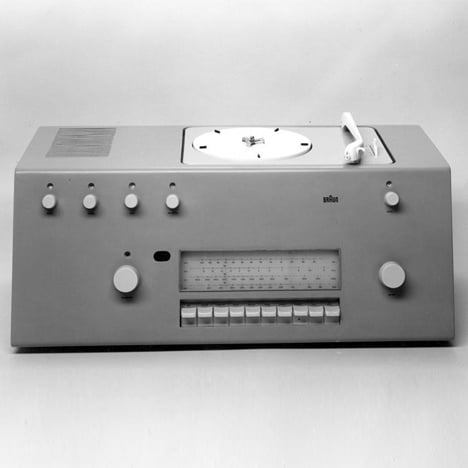
News: German industry needs to move away from the minimalist, Bauhaus-inspired aesthetic and develop a new design language is order to stay competitive, according to the organiser of the country's national design prize. More
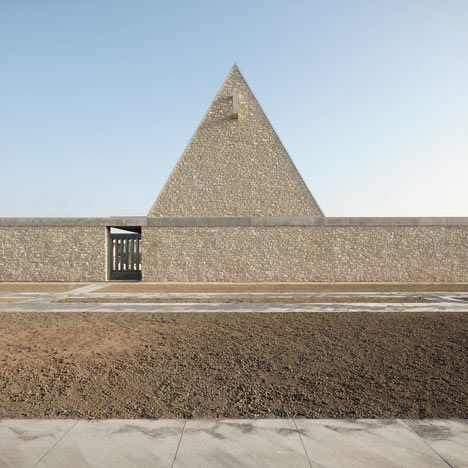
A sharply pointed gable rises above the walls of this stone funeral chapel in a small German town by Bayer & Strobel Architekten (+ slideshow). More
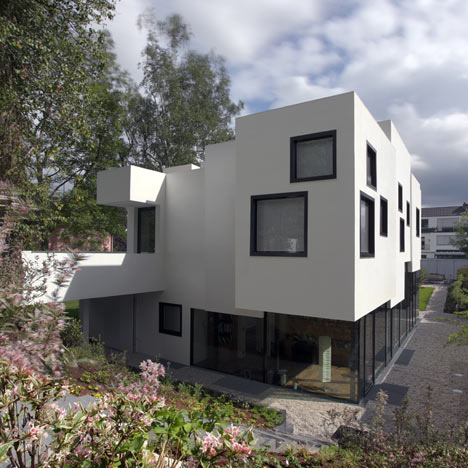
This house in Cologne by SMO Architektur adopts two contradicting architectural theories: the open-plan lower floor references Le Corbusier's Plan Libre, while the multi-roomed upper floor follows the principles of Adolf Loos' Raumplan. More
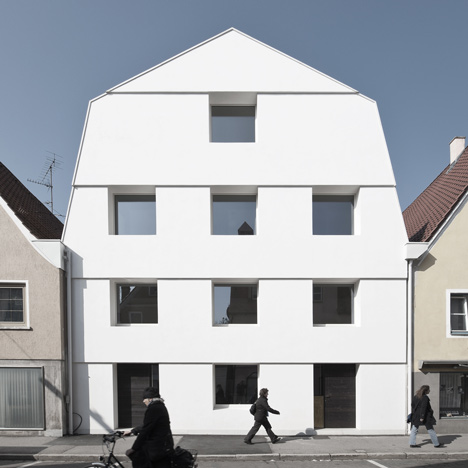
The square windows and mansard roof silhouette of this Bavarian townhouse by German architects SoHo Architektur are an echo of the building that formerly occupied the site (+ slideshow). More
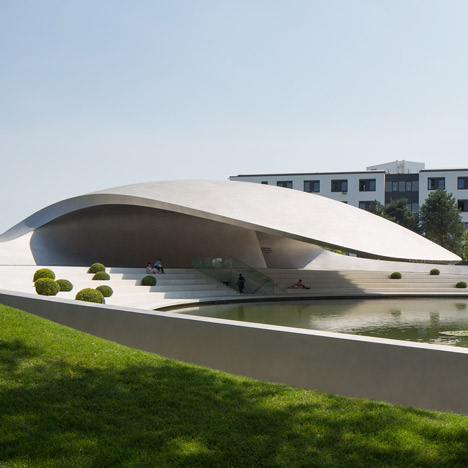
German architects HENN have created a streamlined pavilion with a curled-over steel roof for car brand Porsche at the Autostadt theme park in Wolfsburg (+ slideshow). More
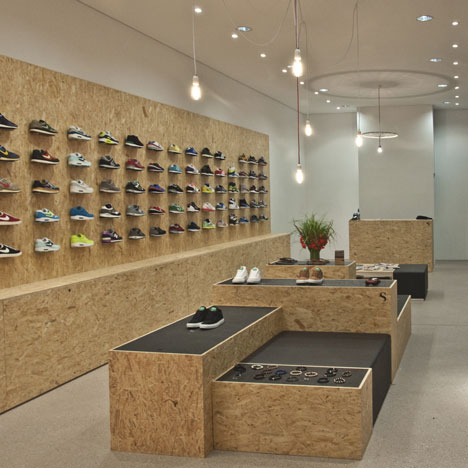
Shoes are balanced on bolts across a chunky chipboard wall at this Stuttgart shop by designer Daniele Luciano Ferrazzano (+ slideshow). More
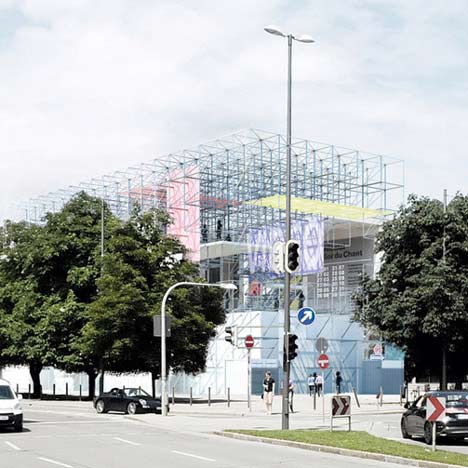
Architects J Mayer H have designed a building made from scaffolding to host the collections and events of the Pinakothek der Moderne museum in Munich when it closes for renovation next year. More
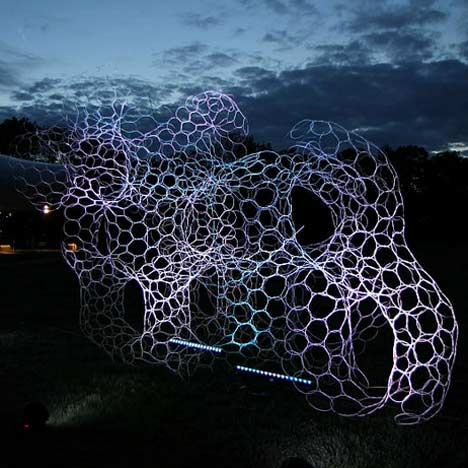
Illuminated installations inspired by the structures of microorganisms were created for the BUGA festival in Germany by Stoke Newington design studio Loop.pH. More
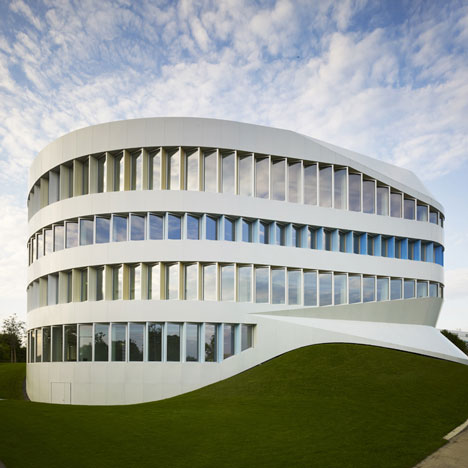
The windows of this scientific research centre in Stuttgart by Dutch architects UNStudio are lined up like rows of dominoes set to topple. More
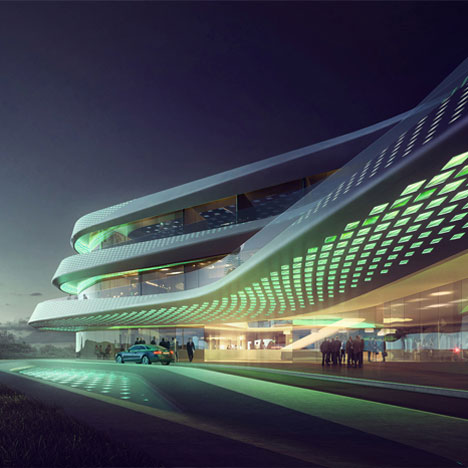
Germany, one of six countries bidding to host the United Nations' Green Climate Fund, have selected Laboratory for Visionary Architecture (LAVA) to design a sustainable HQ in Bonn if their bid is successful. More
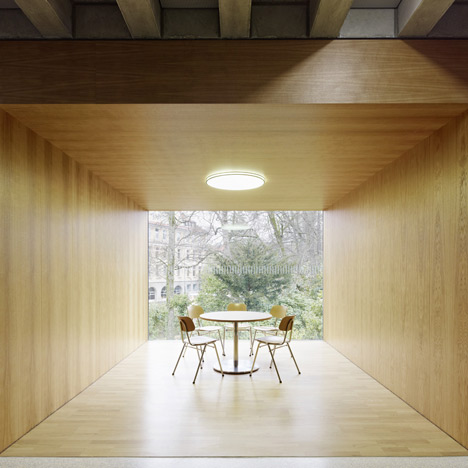
Slideshow: oak-lined boxes create study rooms along the corridors of this school in southern Germany by Stuttgart architects Klumpp + Klumpp (photos by Zooey Braun). More