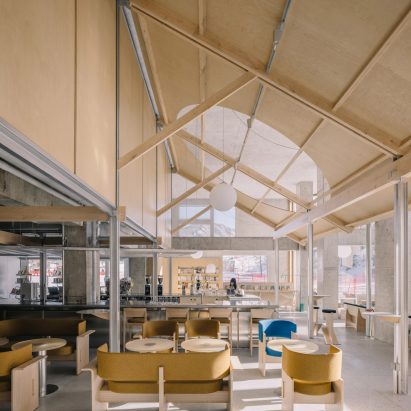
Atelier Tao+C creates "luminous" bookshop in Chinese ski resort
Interior studio Atelier Tao+C has completed a light-filled bookshop with a timber roof at a ski report in northern China for local retailer Naïve. More

Interior studio Atelier Tao+C has completed a light-filled bookshop with a timber roof at a ski report in northern China for local retailer Naïve. More
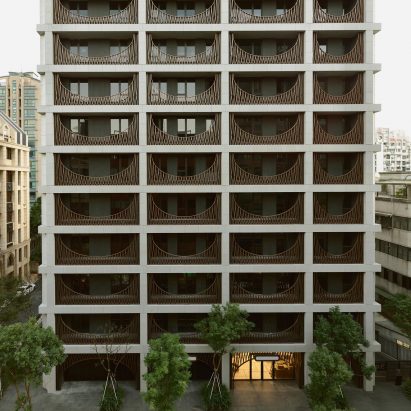
Chinese architecture studio Neri&Hu has completed a residential building in Taiwan that features a gridded facade filled with inverted-arch screens. More
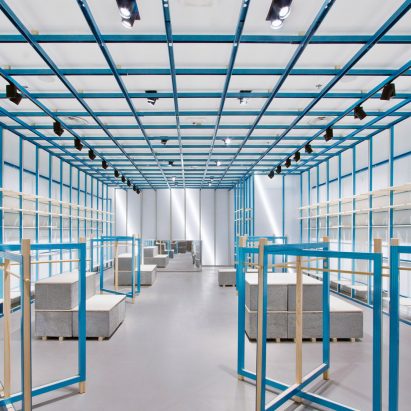
Italian architect Francesca Perani has teamed up with design studio Bloomscape to create a reversible fit-out for this clothing store in Milan, which is dominated by a flexible gridded shelving system. More
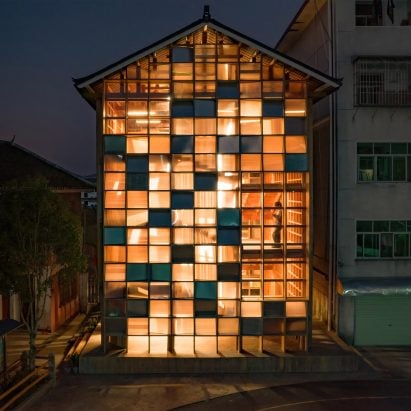
Architecture research studio Condition_Lab has completed the Pingtan Book House in China's Hunan province, which features a double-helix staircase designed to provide space for children to read and play. More
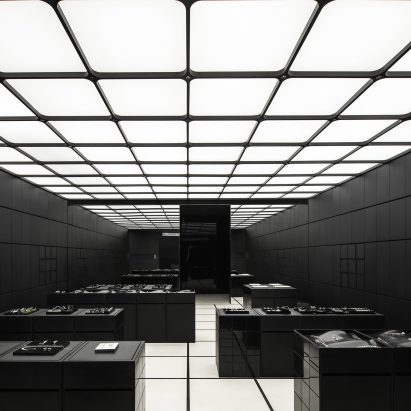
Geometric grids cover most of the surfaces in this futuristic jewellery store in Chengdu, China, designed by local studio Atmosphere Architects to play with customers' spacial perception. More
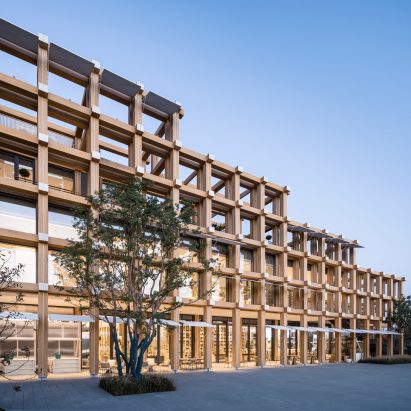
Chinese architecture studio Gad has completed a building with a gridded bamboo facade, which serves as an exhibition centre for a traditional type of Chinese wine. More
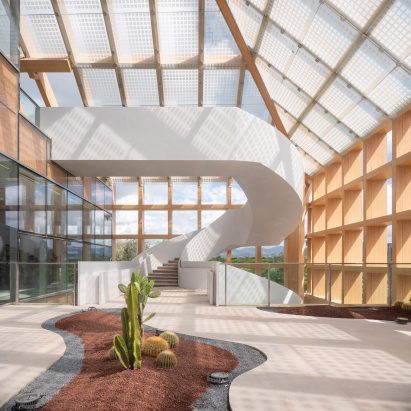
CLOU Architects referenced traditional straw-roofed houses when designing the gridded wooden canopy that tops this agricultural education centre in Sanya on Hainan Island. More
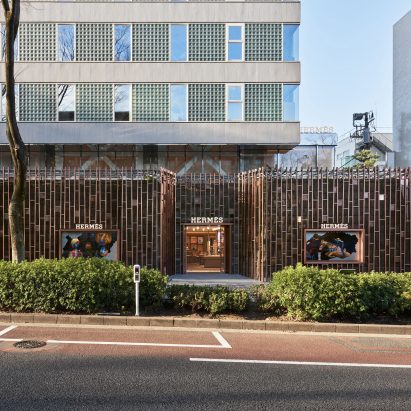
Parisian studio RDAI has designed a store on Tokyo's prestigious Omotesando street for fashion house Hermès, which was designed to evoke aspects of Japanese nature and culture. More
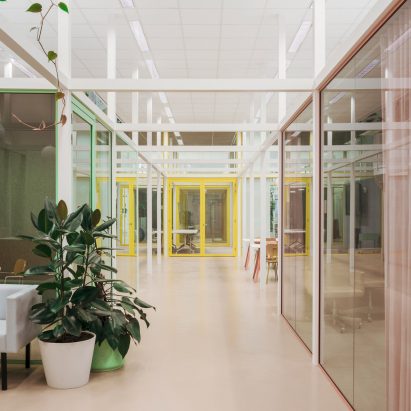
Beyond Space has created a flexible office interior for a security company in Amsterdam using a colourful grid system that allows the user to change the layout when needed. More
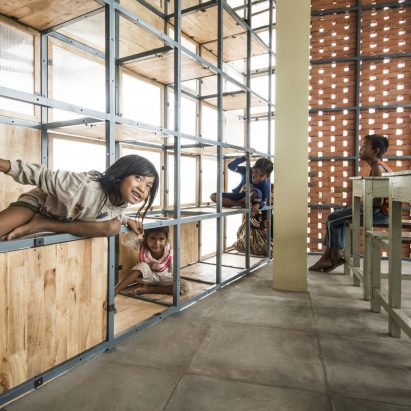
The interchangeable steel grid of windows, shelves and lockers of a school in Sneung, Cambodia, designed by Orient Occident Atelier can also be used as a climbing frame. More
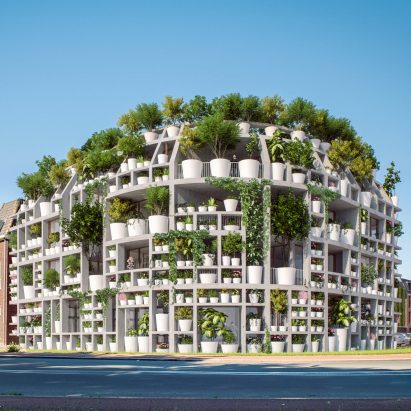
Architecture practice MVRDV has unveiled designs for a residential development in Sint-Michielsgestel, the Netherlands, with green walls formed of shelves of plants. More
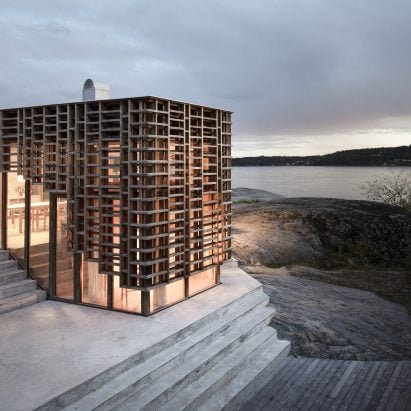
A prefabricated timber facade envelops the concrete split-level interiors of this cabin, which Atelier Oslo has slotted onto an outcrop in Skåtøy, Norway. More

Chinese studio 0 Architecture has converted a traditional courtyard house in Beijing into an office with spaces divided up by screens made from thousands of bamboo poles. More
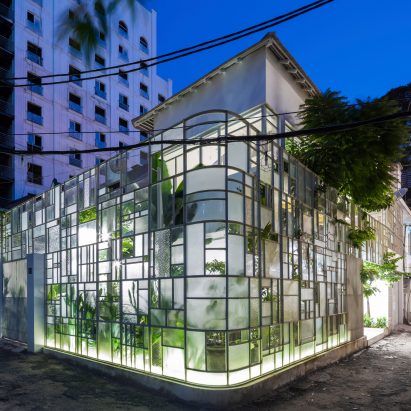
Vietnamese architecture studio Kientruc O has given a modernist makeover to an old house in a narrow Ho Chi Minh City alleyway, transforming it into a restaurant with a lush garden wrapped by gridded glazing. More
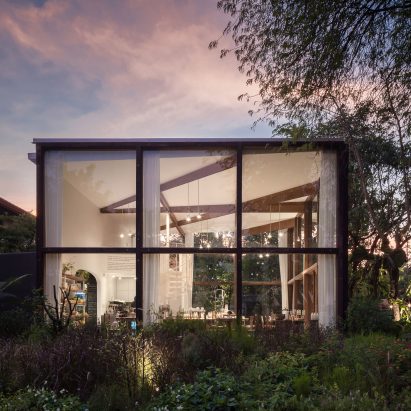
Bangkok-based practice NitaProw has used the dismantled structure of a house boat to create this window-covered shop for an organic beauty brand in a lush garden setting in the city. More
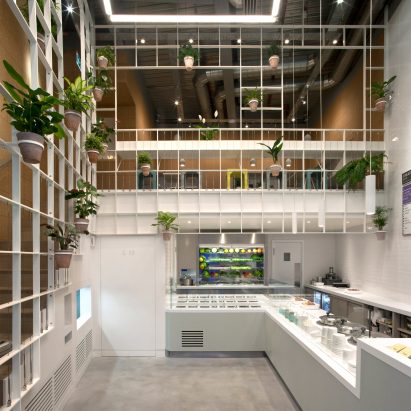
Potted plants and herbs clip onto a gridded metal structure inside this London cafe by local architects Neiheiser Argyros, which also features exposed ductwork and cork-panelled walls. More
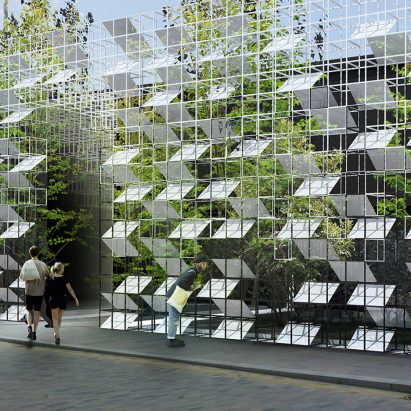
Dezeen promotion: Satellite Architects has designed a gridded structure filled with mirrors and vegetation for the entrance to designjunction's event during this year's London Design Festival. More
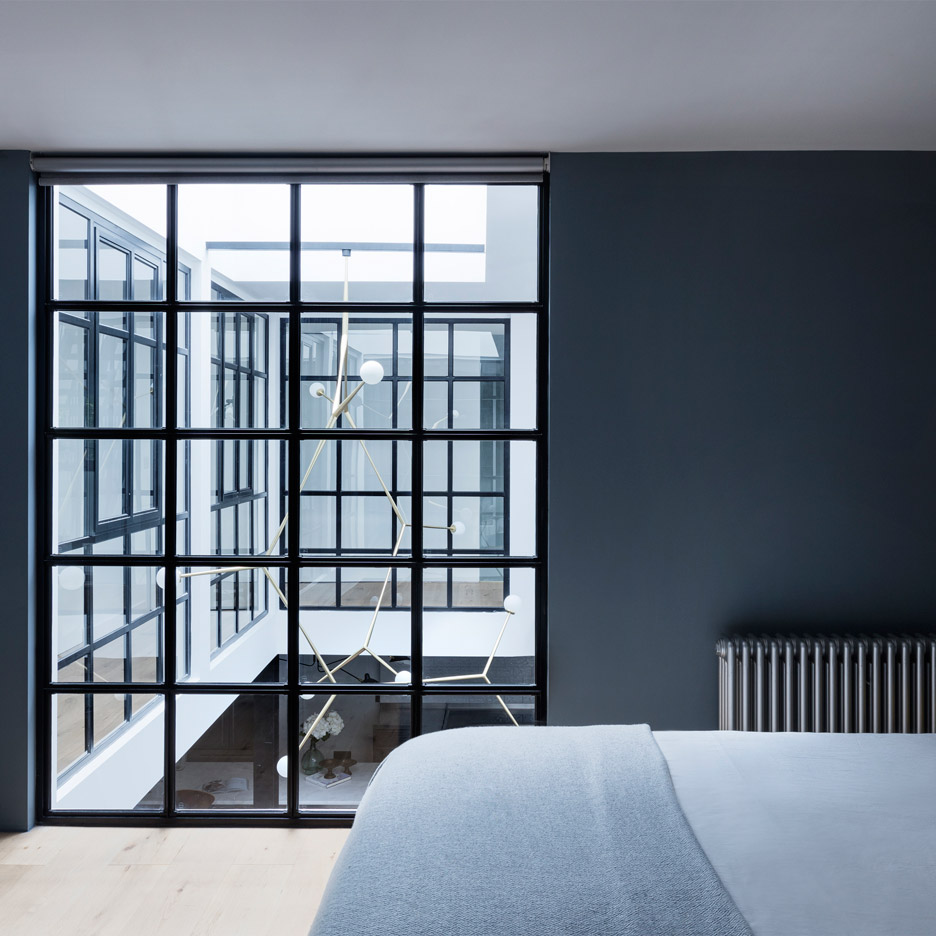
Architecture studio Paper House Project has added a double-height atrium surrounded by gridded windows to an apartment in a converted warehouse in east London (+ slideshow). More