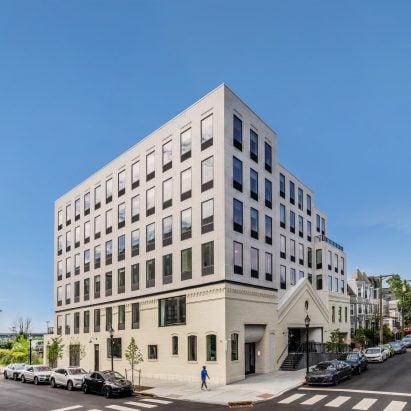
GRT Architects expands New Jersey warehouses into residences with white brick addition
New York-based GRT Architects has completed a mixed-use complex in Jersey City, which involved restoring three brick warehouses and adding four new levels. More

New York-based GRT Architects has completed a mixed-use complex in Jersey City, which involved restoring three brick warehouses and adding four new levels. More
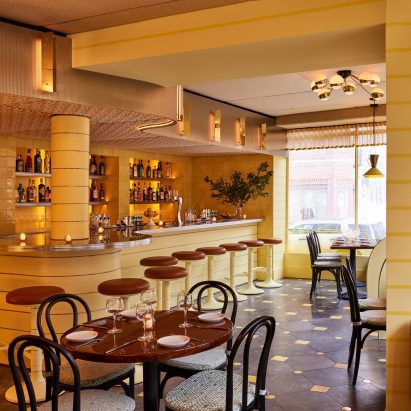
Yellow hues make for a sunny environment inside this restaurant in New York's West Village, designed by Brooklyn-based studio GRT Architects. More
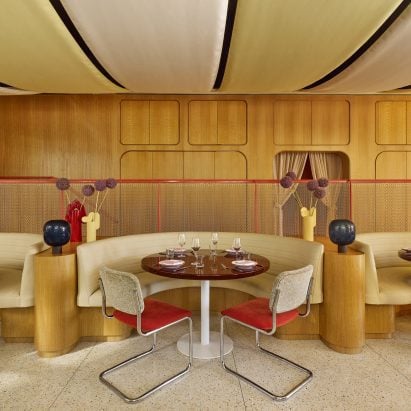
New York studio GRT Architects has designed a light and airy Italian restaurant and adjacent cocktail bar at the base of Thomas Heatherwick's Lantern House in Manhattan. More
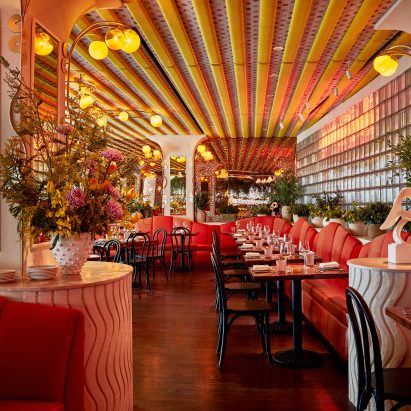
Brooklyn studio GRT Architects has designed an Italian restaurant in New York City where a visual cacophony of colour, pattern and materials combine for a maximalist aesthetic. More
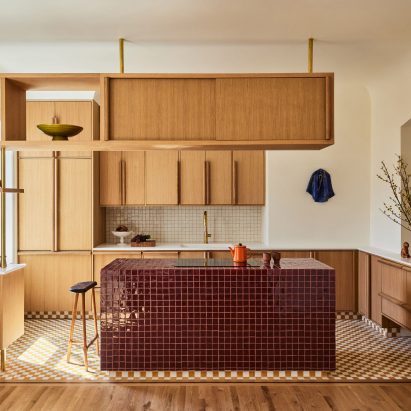
New York-based GRT Architects has rearranged the layout of an apartment in the East Village and added warm materials during its renovation. More
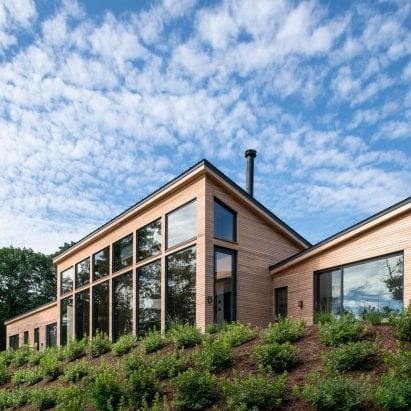
New York firm GRT Architects has positioned a cedar bungalow above marshland on the Connecticut shoreline, featuring a central courtyard with a swimming pool. More
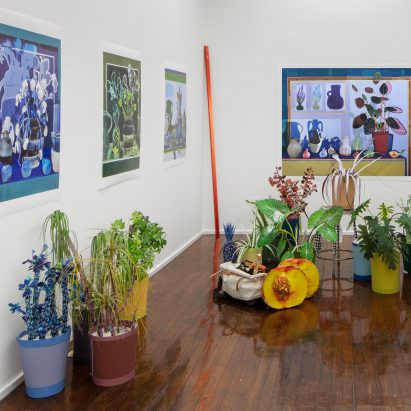
New York studio GRT Architects has transformed a turn-of-the-century Brooklyn townhouse into a home and studios for an artist couple, featuring a mix of functioning studios and eclectic interiors. More
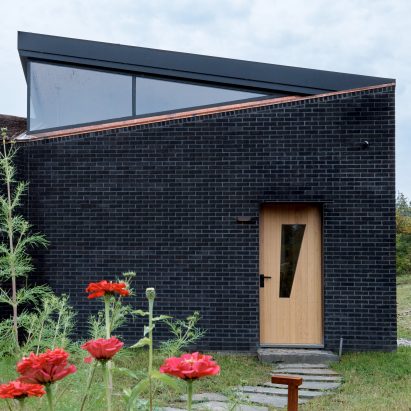
US studio GRT Architects has completed this black house with huge triangular windows in New York's Dutchess County, which has the layout of an open-plan studio. More
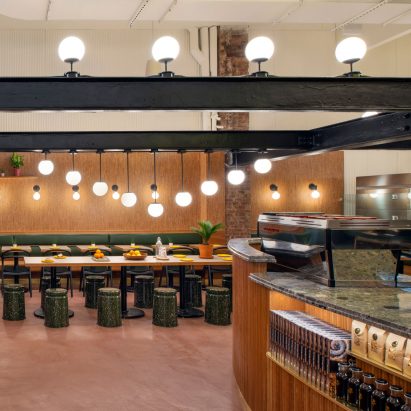
A warm material palette is used to transport customers from the urban grit of New York City into this cosy bakery designed by local firm GRT Architects. More
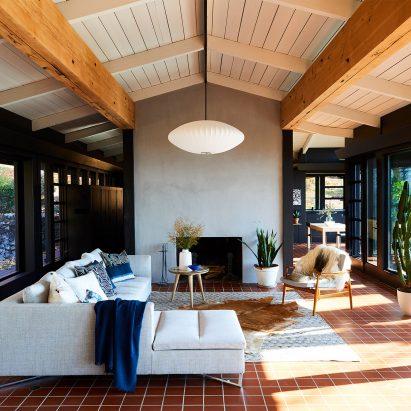
New York firm GRT Architects has used a simple palette to offset the existing details of this mid-century house in New York's Hudson Valley, which it overhauled for the architect's grandchild. More
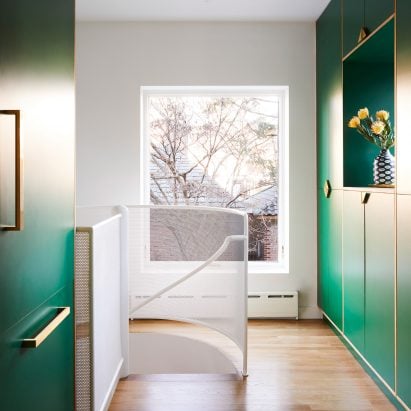
New York studio GRT Architects has added restored blue bathtubs and green cabinetry to update an early 20th-century townhouse in Brooklyn. More
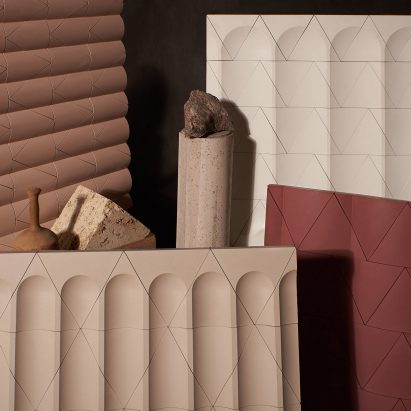
These triangular tiles by Brooklyn studio GRT Architects can be arranged to look like the fluted columns of ancient Greek and Roman buildings, or rotated to form abstract patterns. More

Brooklyn studio GRT Architects has used a "rhythm" of arches, chequered tiles and brass details throughout this Italian-American restaurant in New York City's West Village. More
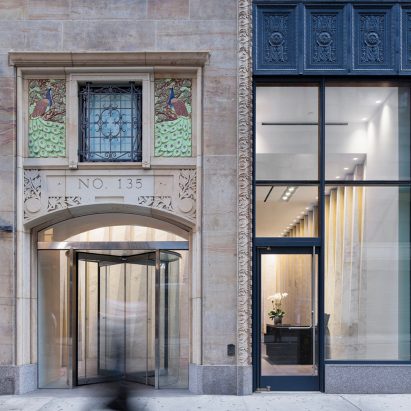
New York studio GRT Architects has uncovered and repaired the decorative facade of a tower in the city's Garment District, during the renovation of its entrance inside and out. More

A glazed stairwell brings light from a roof window down through this narrow townhouse in Brooklyn, renovated by New York studio GRT Architects with splashes of colour. More
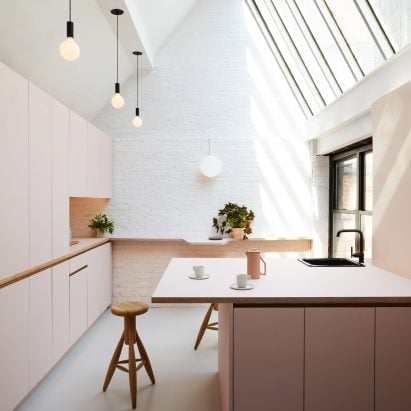
New York studio GRT Architects has renovated spaces at the top of a 19th-century building in the city, creating an office for a UX design firm that looks more like a home than a workplace. More