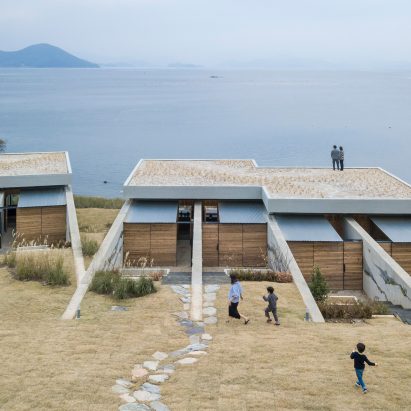
BCHO Architects merges seaside guesthouse with the landscape
The concrete rooms of Jipyungzip, a guesthouse by BCHO Architects in South Korea, are sunk into a grassy slope with flat roofs that form terraces overlooking the sea. More

The concrete rooms of Jipyungzip, a guesthouse by BCHO Architects in South Korea, are sunk into a grassy slope with flat roofs that form terraces overlooking the sea. More
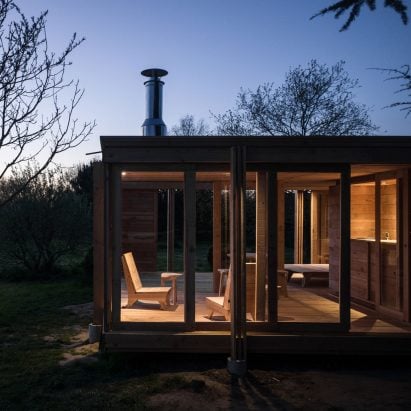
Architecture studio 2m26 has completed this small wooden guesthouse with matching furniture in southwestern France. More
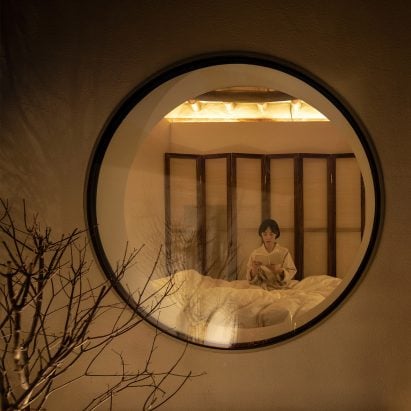
Design studio Z_Lab has included a huge porthole window and sunken bath inside this tiny guesthouse in northern Seoul, which measures under 30 square metres. More
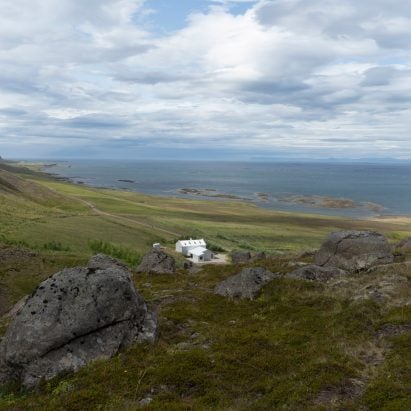
A new corrugated metal skin is one of several changes that Studio Bua made in its renovation of Guesthouse Nýp in Iceland. More
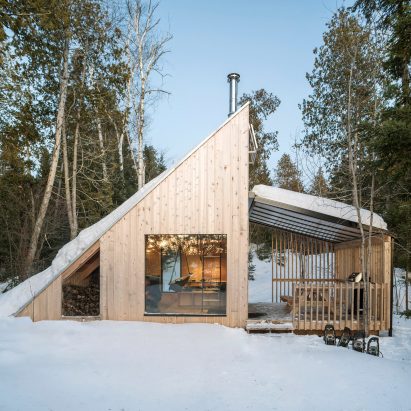
Visitors to Canada's Poisson Blanc regional park can rent this wooden cabin designed and built by Montreal architecture studio Atelier l'Abri, which has a triangular profile that takes cues from A-frame cottages. More
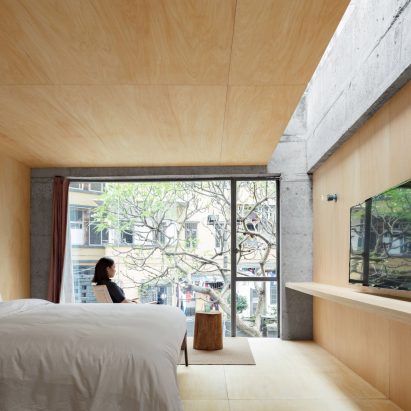
Plywood panels and fabric curtains have been used by by Kooo Architects to transform an existing concrete structure into a guesthouse in Guangzhou, China. More
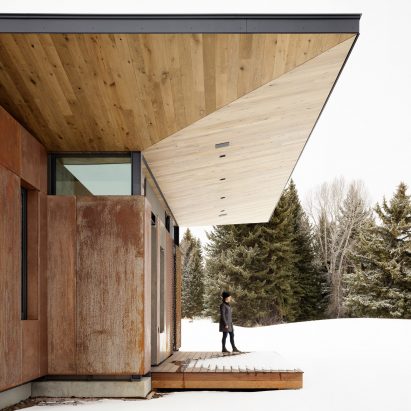
Perforated metal screens and glazed walls define the exterior of this low-lying house in the American West, which was designed by CLB Architects to preserve wetlands and wildlife habitat. More
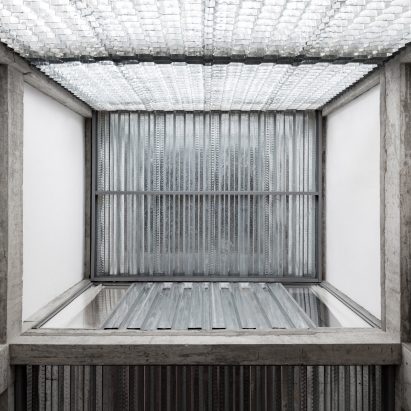
Kooo Architects has converted a seven-storey building in the centre of Guangzhou, China into a guesthouse with lantern-like frosted glass walls. More
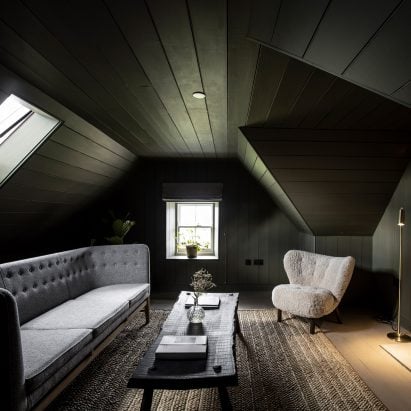
Preservation and hospitality organisation Wildland has collaborated with Groves-Raines Architects to convert former clergy living-quarters into an intimate guesthouse in the Scottish highlands. More

Hotel brand Trunk worked alongside design studio Tripster to create this boutique hotel in Tokyo, which takes cues from traditional Japanese aesthetics – but unusually boasts its own miniature nightclub. More
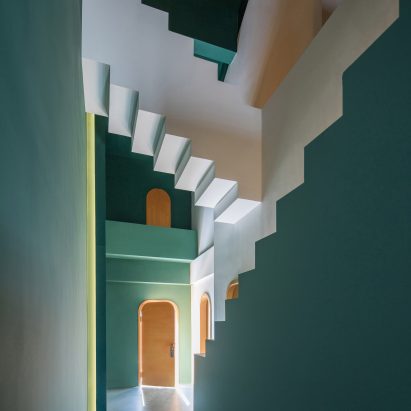
Maze-like stairways and optical illusions are designed to trick the eyes of lodgers at this MC Escher-inspired guesthouse in the city of Guilin, China. More
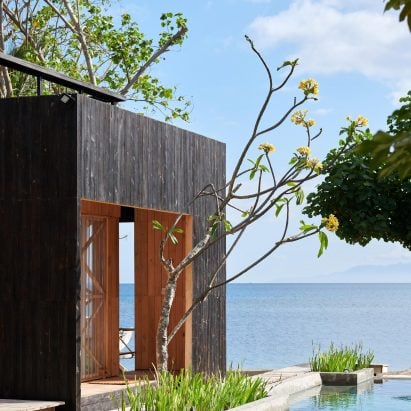
Indonesian architecture office Atelier Riri has completed a cluster of guest cabins clad in charred teak that surround a shared swimming pool at a small resort on the island of Lombok. More
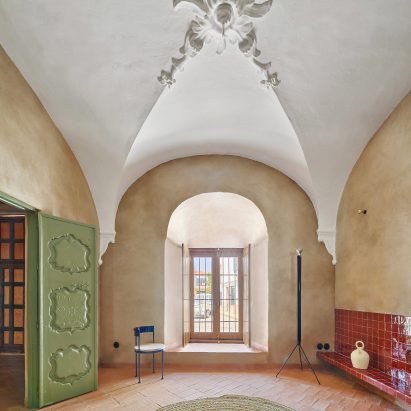
Humble mortar walls and clay floors are paired with original arched ceilings and decorative doorways inside this family-run guesthouse in Spain, which has been revamped by Lucas y Hernández-Gil. More
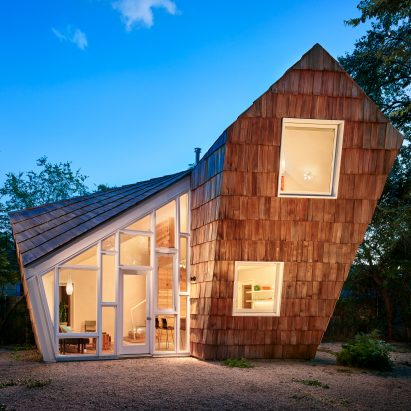
Design firm Studio 512 has created a whimsical guest dwelling for a Texas home that features angled walls clad in oversized shingles, and interior spaces that narrow and widen based on how they are used. More

Built-in birch wood storage and glazed white tiles with contrasting pink grout feature in this small one-bedroom apartment, in Taipei, Taiwan More
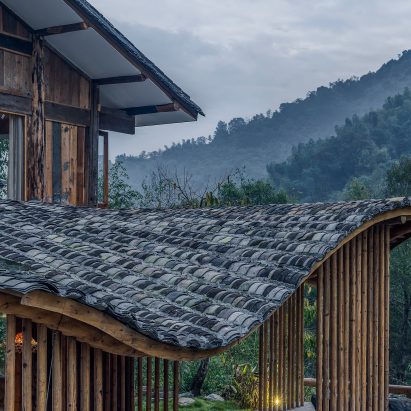
Beijing studio WEI Architects used traditional materials and construction techniques to convert a derelict house in Fujian province into a guesthouse featuring curving tiled roofs and reclaimed windows. More

American studio Birdseye Design has created a rural guest house in Vermont with hipped roofs and distinctive cladding, which evokes the traditional board-and-batten siding commonly found across New England. More
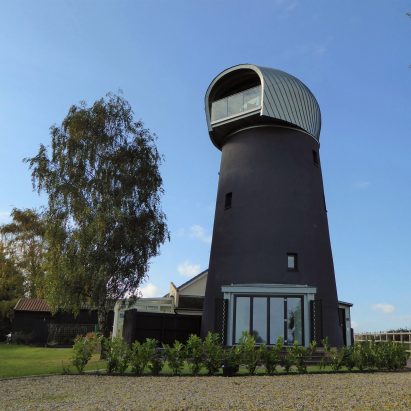
UK firm Beech Architects has converted a 125-year-old windmill stump in Suffolk, England, into a guest house topped with an elliptical zinc-clad pod. More
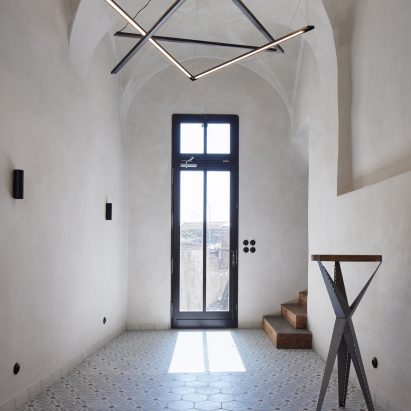
In transforming a 16th century-Czech Republic residence into this guesthouse, local studio ORA celebrated an assortment of original details including old plasterwork, semi-circular windows and stone steps. More
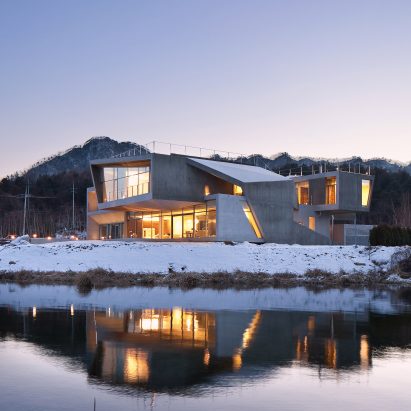
Angled concrete surfaces collide to form the facades of this guesthouse by South Korean studio IDMM Architects and Heesoo Kwak, which features sections that thrust out towards the nearby Bukhan River. More