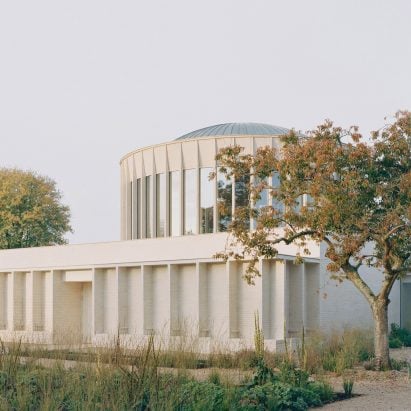
James Gorst Architects creates timber-framed temple in rural Hampshire
Timber-framed pavilions connected by cloistered walkways define this non-denominational temple complex by British studio James Gorst Architects in rural Hampshire, UK. More

Timber-framed pavilions connected by cloistered walkways define this non-denominational temple complex by British studio James Gorst Architects in rural Hampshire, UK. More
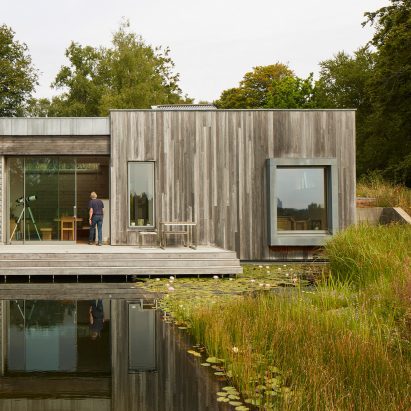
Hampshire-based Pad Studio recently completed a post-occupancy study on an eco-house it completed 13 years ago. In this interview, director Wendy Perring discusses the findings. More
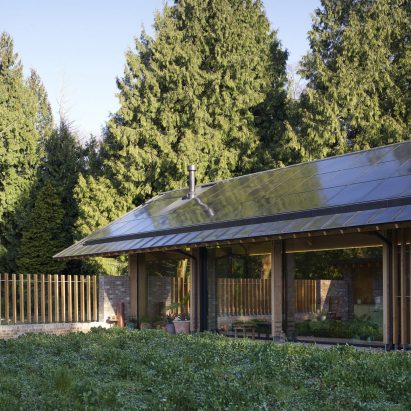
An oversized, zinc-clad roof shelters Chestnut Plantation, a brick and timber home alongside a wildflower garden in Hampshire designed by local studio John Pardey Architects. More
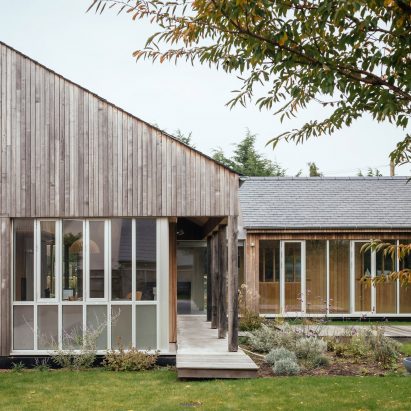
A pair of pitched-roof volumes link to form this house in Hampshire, England, which architecture firm Pad Studio designed to connect with its rural setting in the New Forest National Park. More
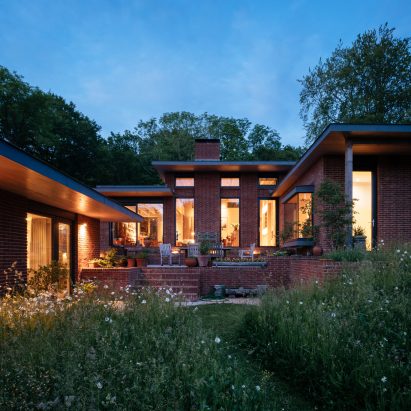
Stepped red-brick volumes and garden terraces define this home that Pad Studio has created in the New Forest, an area of protected woodland in the English county of Hampshire. More
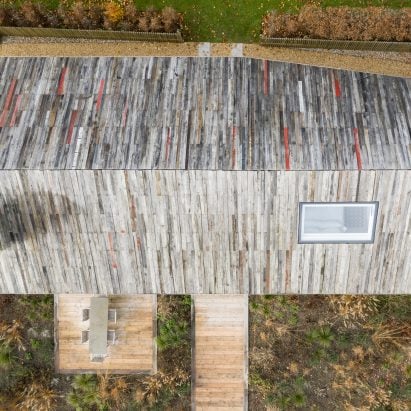
Planks of wood reclaimed from an old barn were used to clad this house in Hampshire, England, designed by Pad Studio. More

British studio Adam Knibb Architects has completed a contemporary metal and wood-clad extension to Gatti House, an old Georgian vicarage in Hampshire, England. More
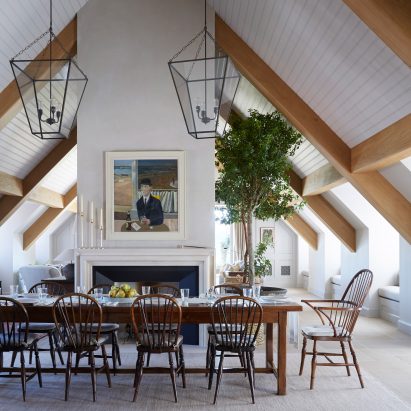
British designer Ben Thompson has combined the grandeur of a Georgian manor with the informality of a modern farmhouse for the interiors of a new hotel in Hampshire, England. More
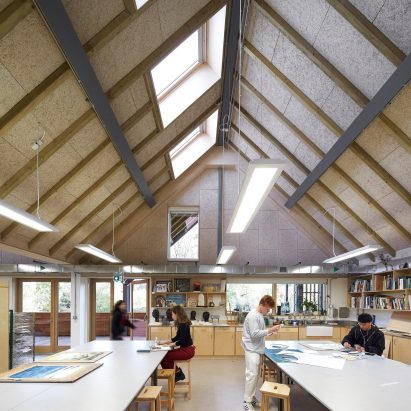
A building with a row of pitched roofs forms Feilden Clegg Bradley Studios' art and design block at Bedales School – a liberal independent school on the edge of the South Downs National Park in Hampshire, England. More
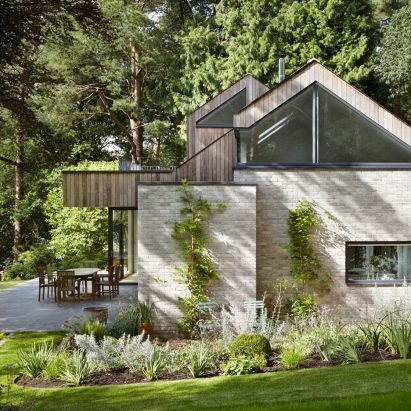
Triangular windows are set beneath the pitched roofs of this house in England's South Downs National Park, which London studio Alma-nac designed to sit discreetly in its wooded setting. More
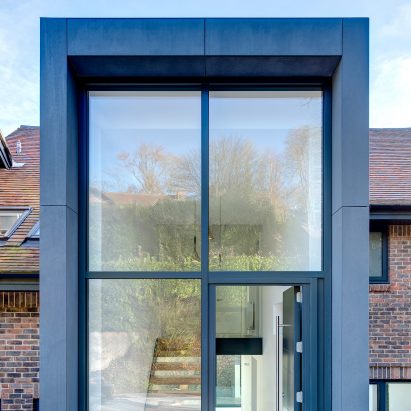
AR Design Studio has extended a 1970s house in Hampshire, England, with two glass-fronted volumes featuring huge windows. More
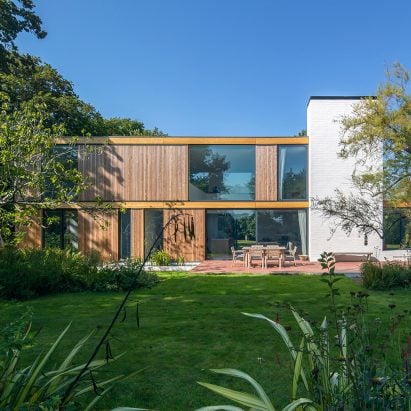
Hampshire studio Ström Architects designed this larch and glass holiday home in the New Forest, England, as a weekend escape for a London-based family. More
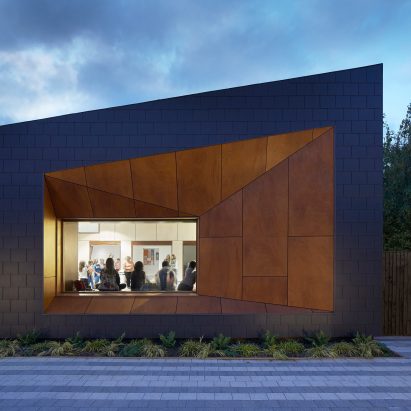
Recessed windows set into the facades of this youth centre in the English town of Tadley feature faceted timber-lined frames that contrast the building's dark fibre-cement cladding. More
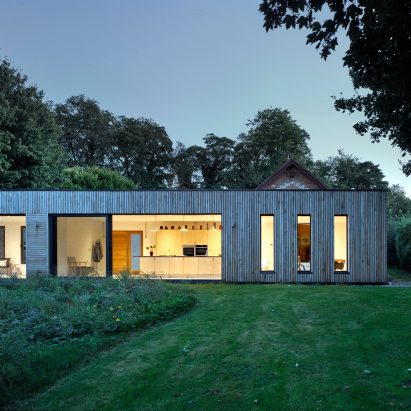
British architect Adam Knibb has added this cross-laminated timber extension to a house in the English county of Hampshire, and connected it to the former barn building by a frameless glass box. More
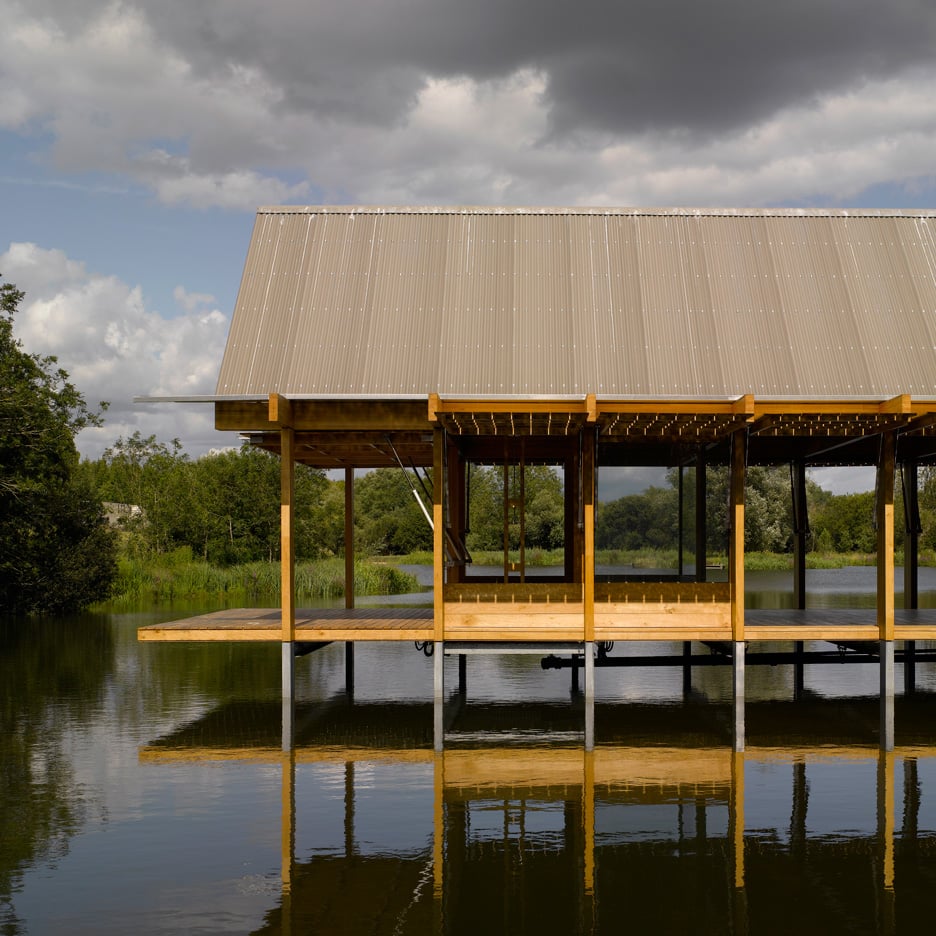
A picturesque lake in Hampshire, England, is the setting for this fisherman's hut by Niall McLaughlin Architects, which can be opened up in summer and battened down in winter (+ slideshow). More
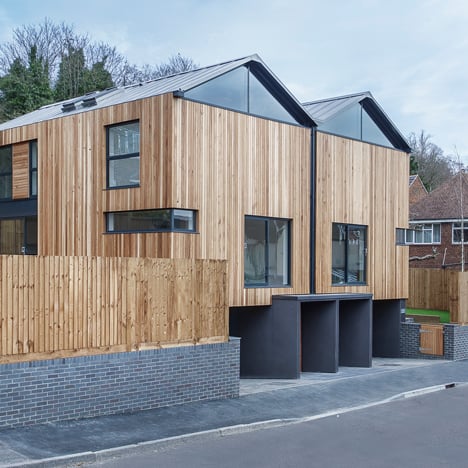
This pair of gabled homes in Winchester, England, are described by architect Adam Knibb as "contemporary timber pods on top of a dark monolithic base" (+ slideshow). More
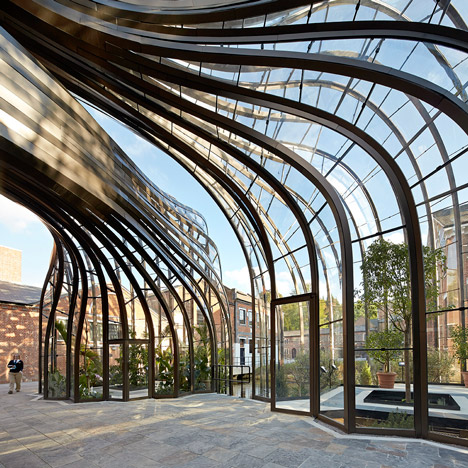
These new images by photographers Hufton + Crow reveal the curving details of the two glasshouses at Thomas Heatherwick's visitor facility for British gin brand Bombay Sapphire (+ slideshow). More
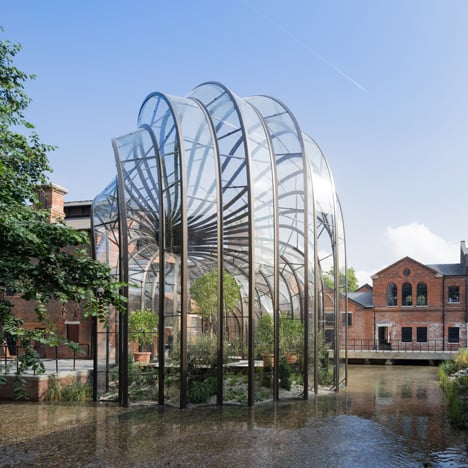
News: British designer Thomas Heatherwick has completed work on a new complex for gin company Bombay Sapphire in Hampshire, England, including two sculptural glasshouses that are heated using warm air created during the distilling process (+ slideshow). More
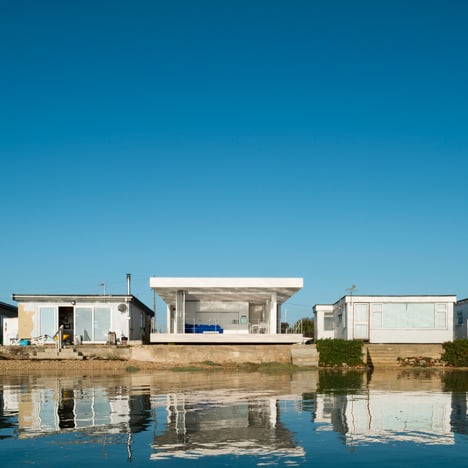
The entire glazed front of this beach house in Hampshire, England, concertinas open to join a waterfront terrace (+ slideshow). More
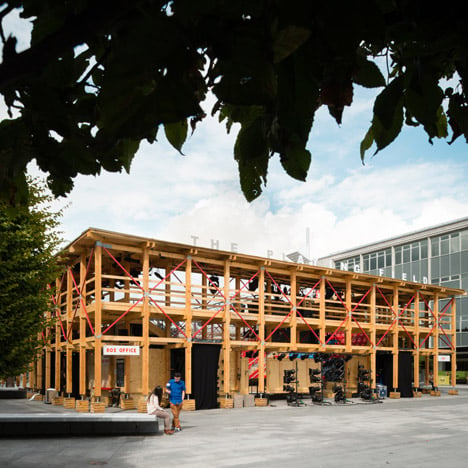
This pop-up wooden theatre in Southampton, England, was designed by London architecture collective Assemble to look like a cross between a performance venue and a football stadium (+ slideshow). More