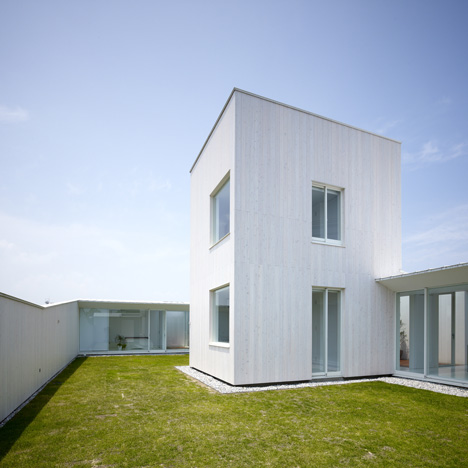
Sundial House by Hironaka Ogawa
Japanese architect Hironaka Ogawa designed this rural house in Kagawa like a sundial, with a south-facing tower that casts shadows across a grassy courtyard (+ slideshow). More

Japanese architect Hironaka Ogawa designed this rural house in Kagawa like a sundial, with a south-facing tower that casts shadows across a grassy courtyard (+ slideshow). More
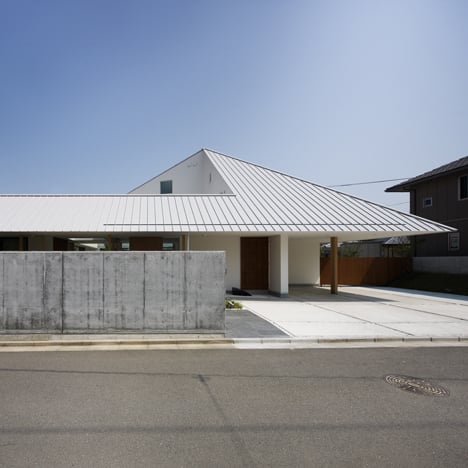
Chunks missing from the sloping roof of this house in Kagawa by Japanese architect Hironaka Ogawa reveal an open-air courtyard at the centre (+ slideshow). More
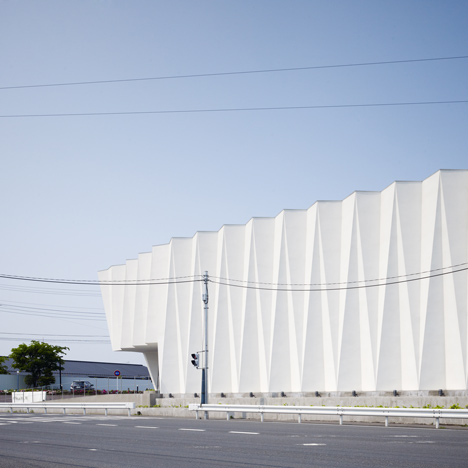
Zig-zagging pleats embellish the facade of this wedding centre in Saitama, Japan, in our fourth recent story about the work of architect Hironaka Ogawa (+ slideshow). More
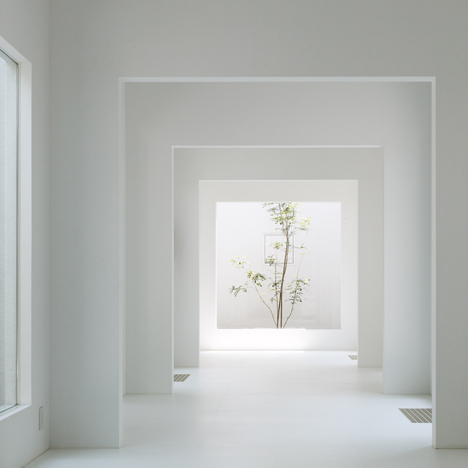
An uncompromising grid of square rooms and courtyards makes up this dental clinic in Gunma, Japan, in our third story in the last week from architect Hironaka Ogawa (+ slideshow). More
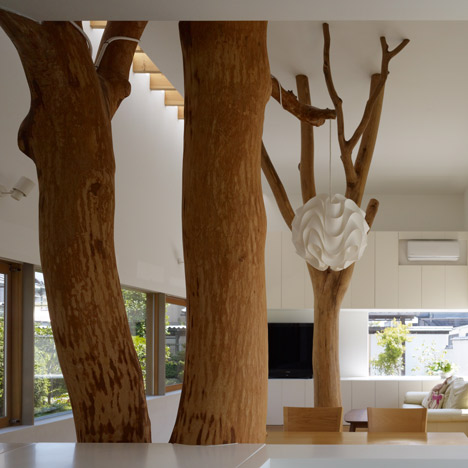
More from architect Hironaka Ogawa: the two trees felled to make way for this house extension in Kagawa, Japan, were reinstalled inside the living room (+ slideshow). More
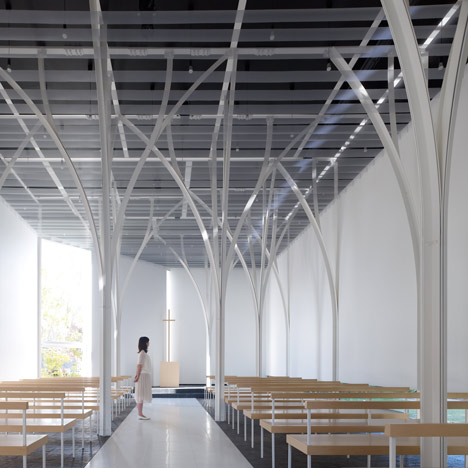
Columns branch outwards like a grove of trees around the aisle of this wedding chapel in Gunma, Japan, by Tokyo architect Hironaka Ogawa (+ slideshow). More