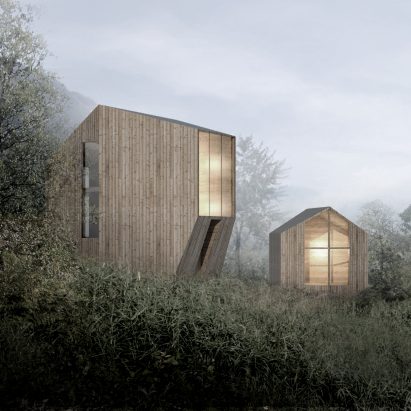
Reiulf Ramstad designs angular wooden cabins for a Norwegian valley
These atmospheric renderings reveal designs by Oslo-based Reiulf Ramstad Arkitekter for a pair of angular holiday cabins in the Norwegian countryside. More

These atmospheric renderings reveal designs by Oslo-based Reiulf Ramstad Arkitekter for a pair of angular holiday cabins in the Norwegian countryside. More
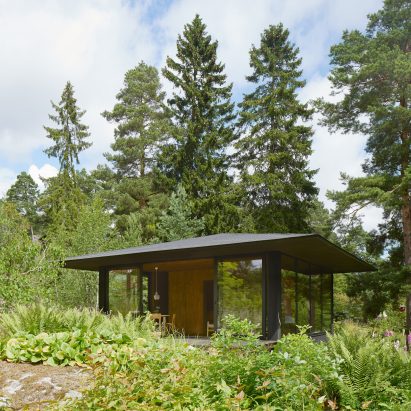
A broad roof overhangs the glass walls of this small woodland house that Krupinski/Krupinska Arkitekter has built on the Stockholm archipelago. More
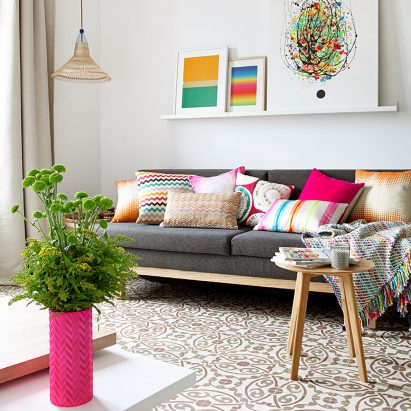
Miel Arquitectos has added bright pops of colour to a Barcelona apartment that is tailored towards tourists. More
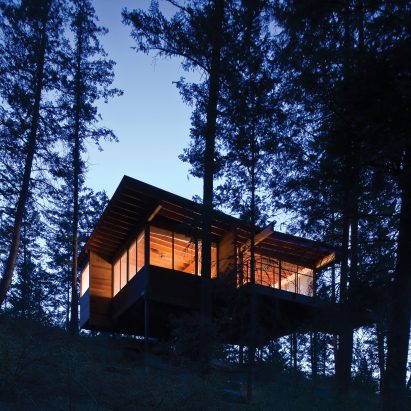
Texas firm Andersson-Wise has completed a rustic wooden cabin in the state of Montana that is raised on stilts to provide views of a nearby lake. More
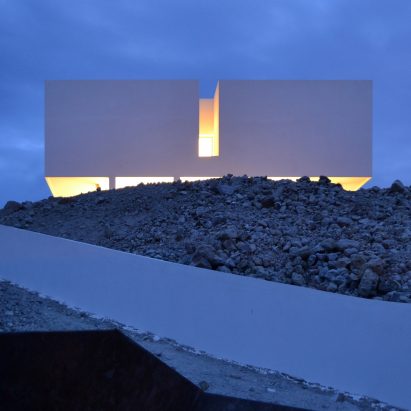
A bright white box containing the private areas of this house in Spain's Almería region rests on top of a glass-walled living space that provides uninterrupted views of the nearby Mediterranean Sea. More
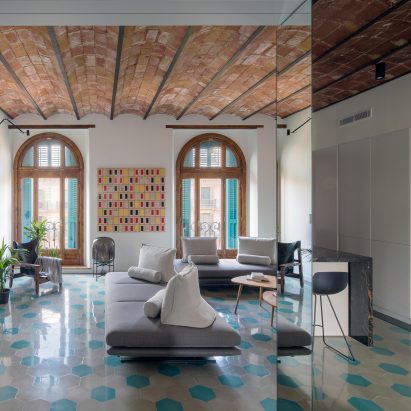
Strategically placed mirrors are used to reflect natural light and create the illusion of greater space in this compact Barcelona flat, which has been renovated by local studio Nook Architects. More
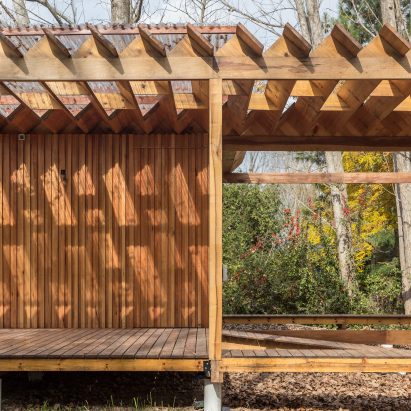
The zigzagging roof of this wooden holiday home in Buenos Aires by local practice Estudio Borrachia provides shade for a series of terraces, and will eventually be covered in wildflowers and grass (+ slideshow). More
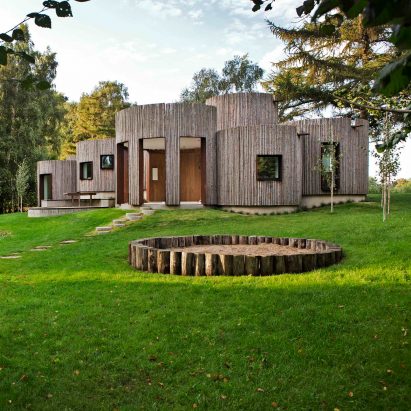
Nine cylindrical volumes interlock to form this holiday home on the Danish island Møn, which is covered in thousands of spruce logs and lined with beach pebbles (+ slideshow). More
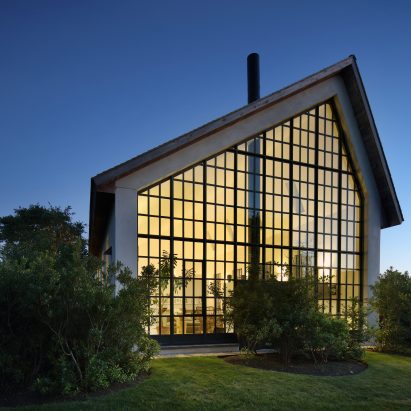
Brooklyn studio TA Dumbleton Architect took cues from two divergent typologies – an old farmhouse and a city loft – while designing this weekend retreat on Long Island in New York (+ slideshow). More

An angular thatched roof extends down over this seaside house, which references the grassy dune landscape of Latvia's Pape Nature Reserve (+ slideshow). More
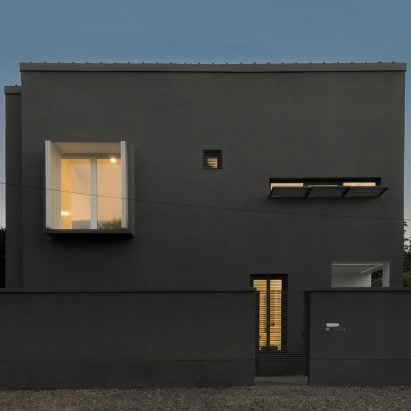
RooyDaad Architects created this monochrome house as a weekend retreat from their practice in Tehran, and based its design on a housing model by Le Corbusier (+ slideshow). More
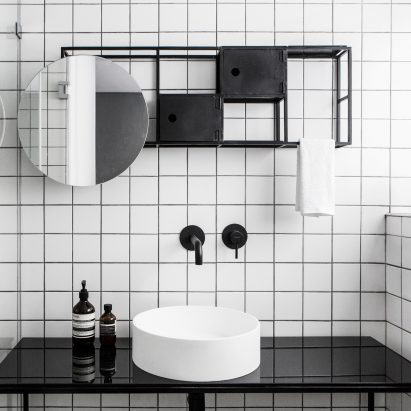
Geometric metal fittings extend out from the wall in this pared-back Tel Aviv apartment, created by Israeli interior designers Yael Perry and Dafna Gravinsky with architect Amir Navon (+ slideshow). More
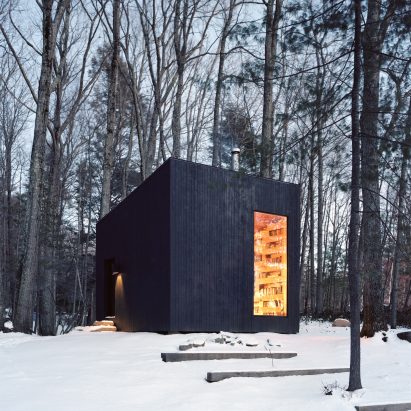
This tiny black cabin by US firm Studio Padron serves as a cosy library and guest house for a vacation home in upstate New York (+ slideshow). More
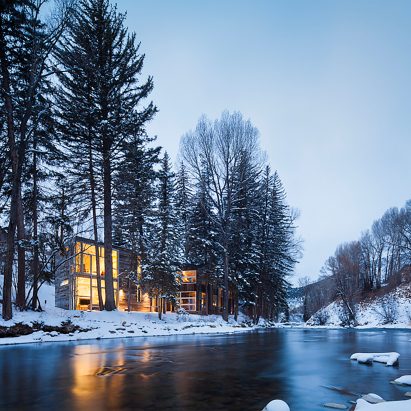
Colorado architects Studio B have extended a local waterfront home by adding a pair of buildings with different levels of privacy (+ slideshow). More
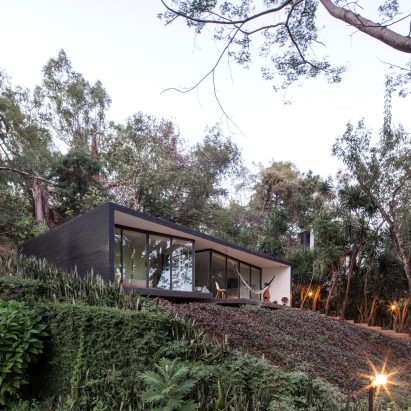
Black-painted concrete frames the two glazed boxes that make up this holiday home, designed by architects Cadaval & Solà-Morales for a growing tourist resort on the outskirts of Mexico City (+ slideshow). More
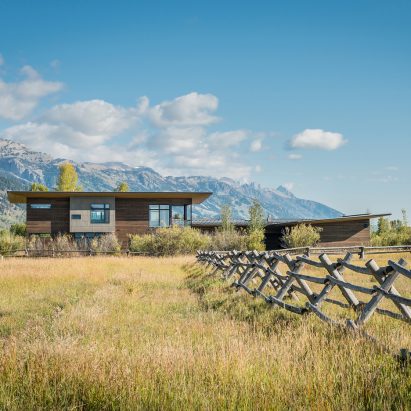
Wyoming architecture firm Carney Logan Burke has created a vacation estate for a New York family that is oriented to provide dramatic views (+ slideshow). More
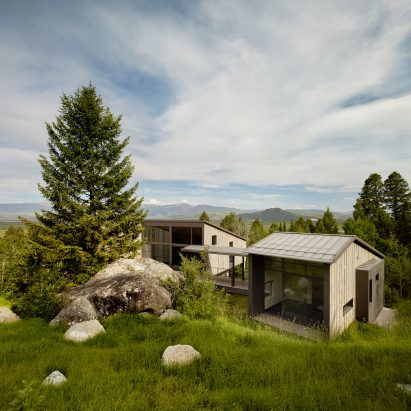
US architecture firm Carney Logan Burke has completed a home on a rugged Wyoming mountainside that wraps around a giant boulder (+ slideshow). More
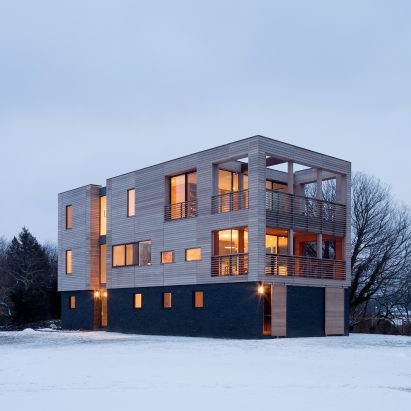
Providing sweeping views of a wilderness reserve was the primary goal for US studio Lubrano Ciavarra when designing this large wood-and-slate holiday home in Rhode Island (+ slideshow). More
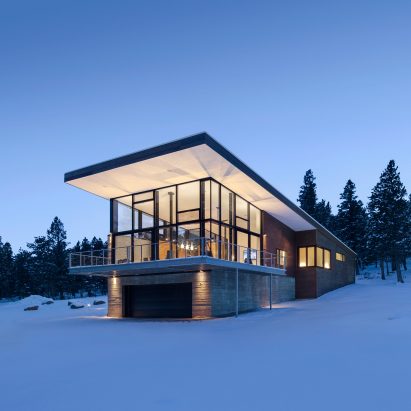
Colorado architecture firm Arch11 has raised a single-family residence on a concrete plinth to provide unobstructed views of the Rocky Mountains (+ slideshow). More
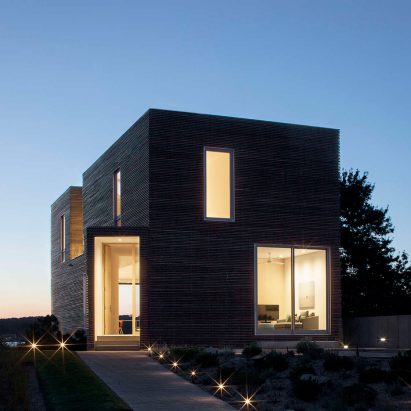
A+Awards: the next project in our series on winners from this year's A+Awards organised by US site Architizer is a holiday home for a Brooklyn-based family in Rhode Island, with a charred-timber facade (+ slideshow). More