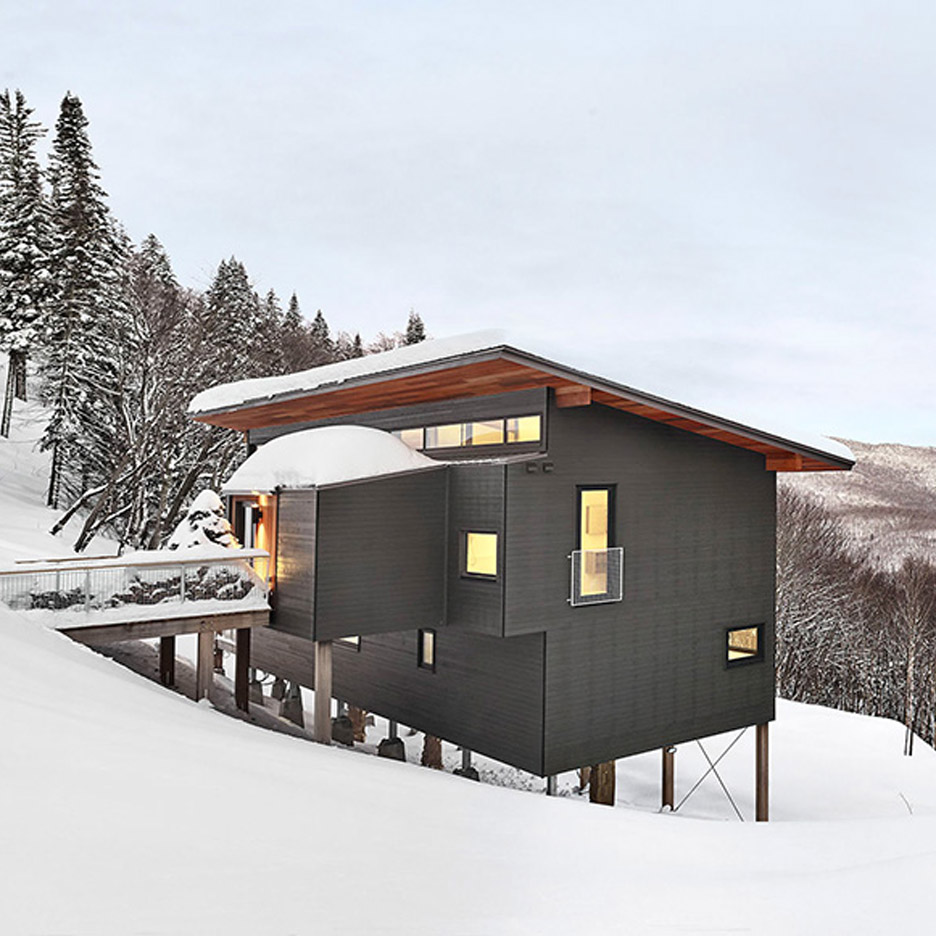
Robitaille Curtis perches a ski chalet on a steep slope in Quebec
Canadian firm Robitaille Curtis has completed a cabin in the Laurentian Mountains that sits atop wooden pilotis, enabling snowmelt to pass under the home (+ slideshow). More

Canadian firm Robitaille Curtis has completed a cabin in the Laurentian Mountains that sits atop wooden pilotis, enabling snowmelt to pass under the home (+ slideshow). More
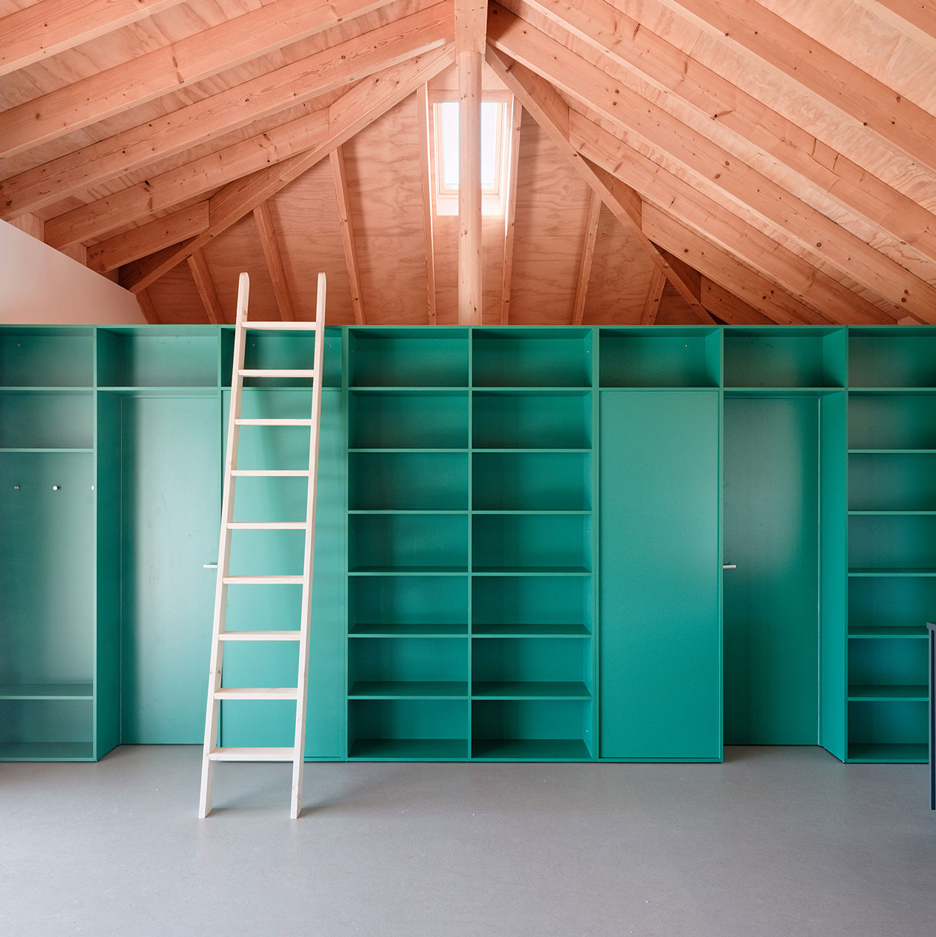
Ladders lead to sleeping platforms accommodated beneath the hipped roof of this simple Slovakian lake house, which local studio JRKVC designed without any corridors to utilise the available space (+ slideshow). More
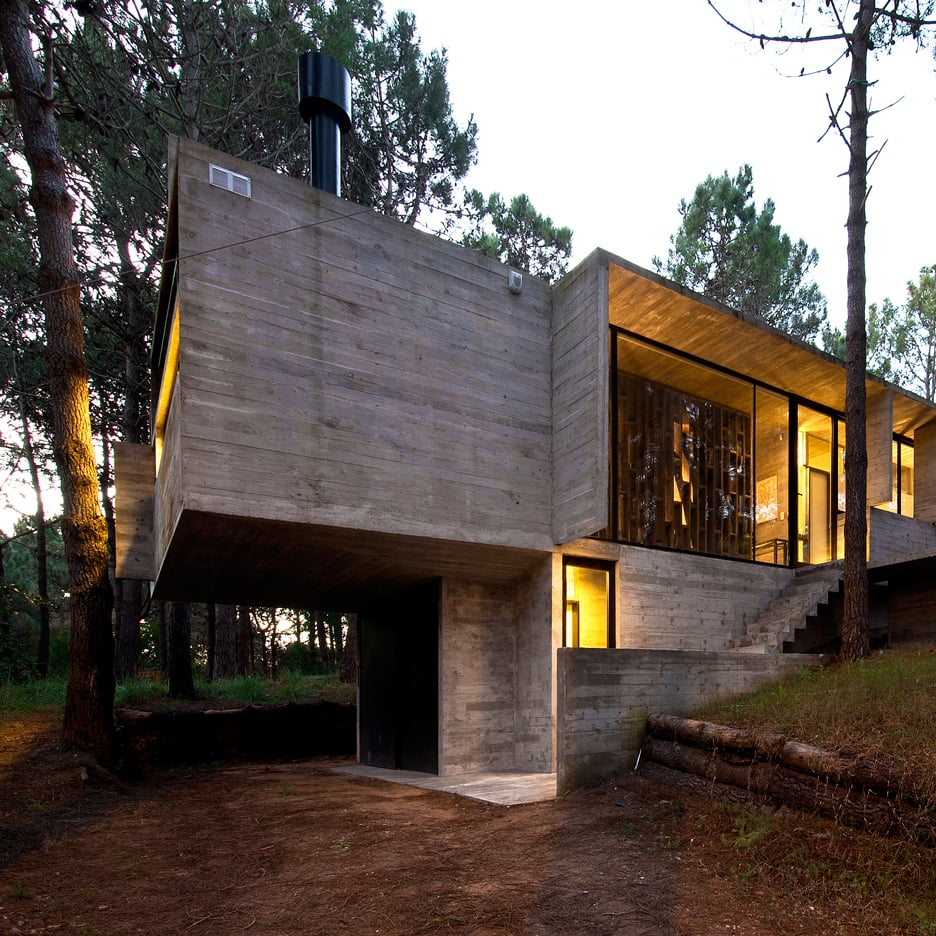
Slabs of board-marked concrete form the walls, floors and roof of this holiday home designed by architects by Luciano Kruk and María Victoria Besonías for a coastal forest near Buenos Aires (+ slideshow). More
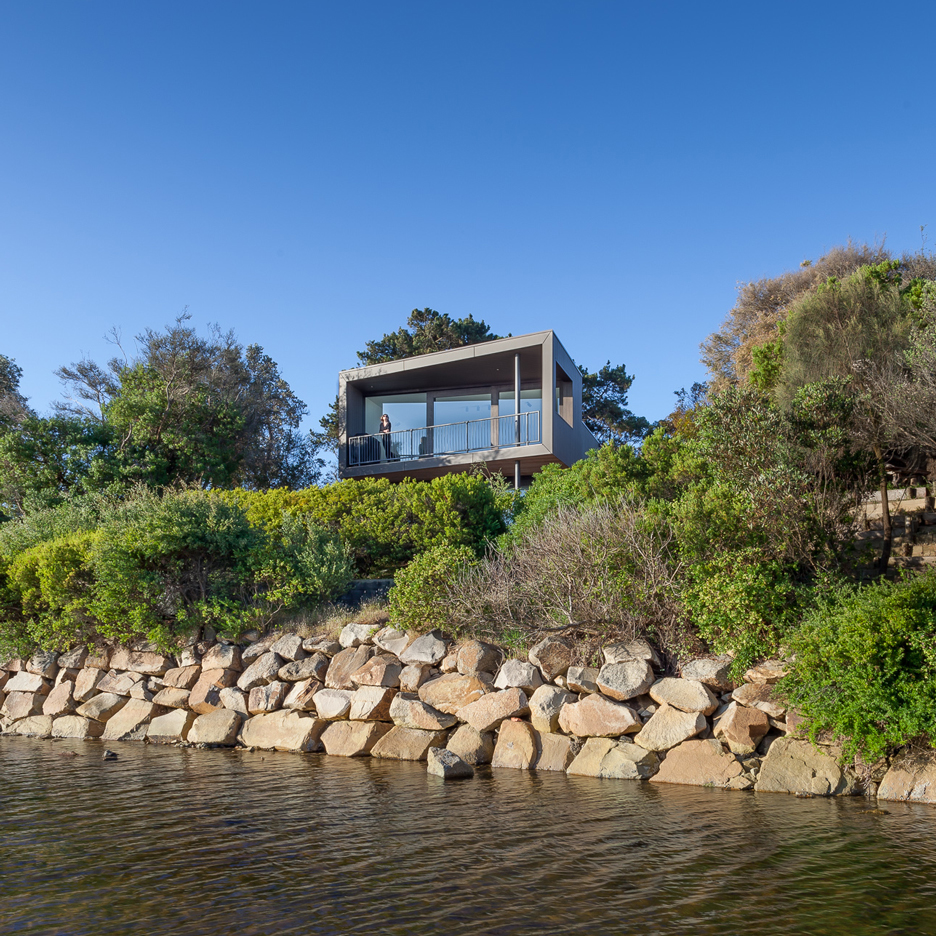
This weekend retreat on the Australian coastline was designed by Melbourne firm Open Studio to peep over the tree canopy, offering views of a creek that runs alongside the beach (+ slideshow). More
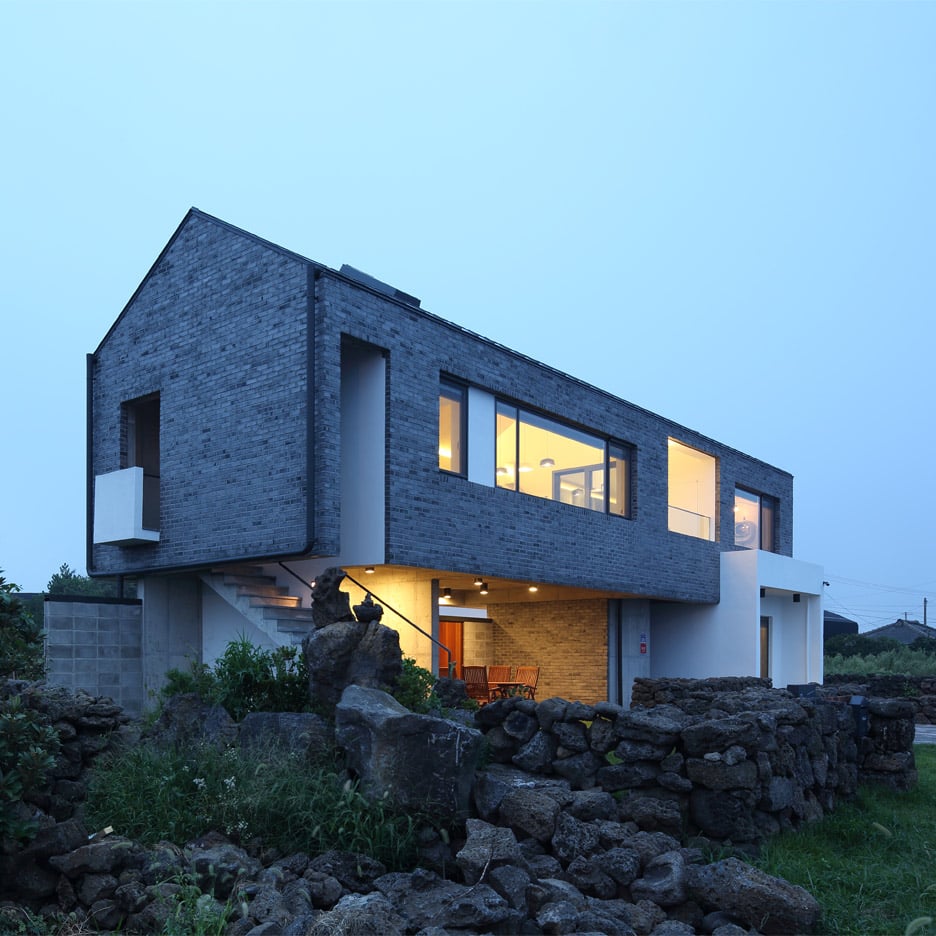
Panoramic windows puncture the grey brick walls of this guest house, designed by South Korean studio Z_Lab to optimise views of Jeju island's picturesque coastline (+ slideshow). More
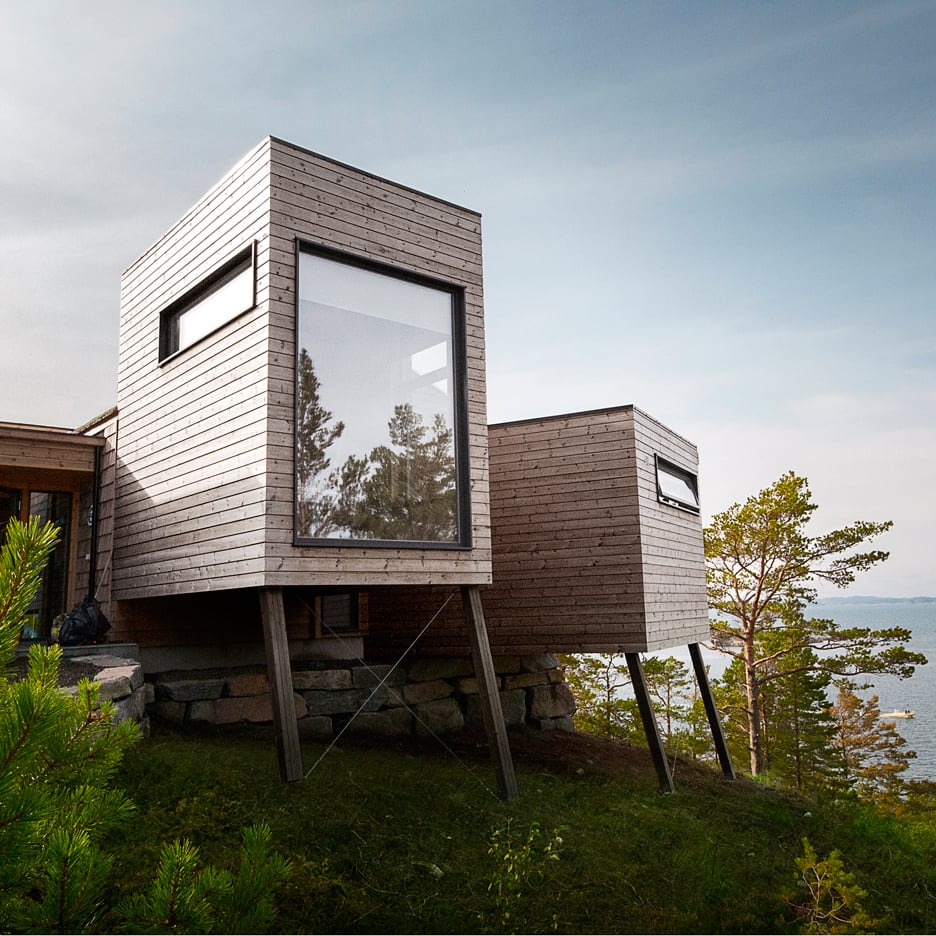
This cabin perched on a hillside on Norway's west coast features modular rooms that extend outwards from the main structure to enhance views of the adjacent fjord (+ slideshow). More
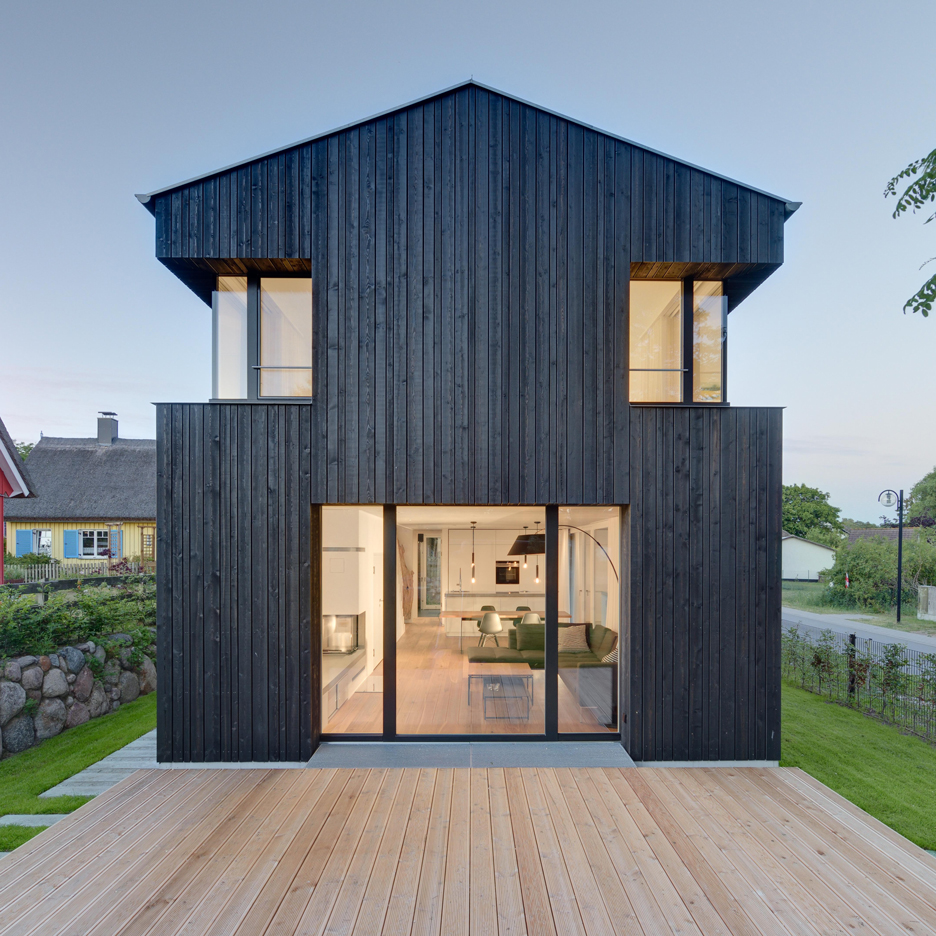
Möhring Architekten clad this holiday home in rural Germany in black-painted wood to look like a traditional barn, but then cut windows out of the corners to give it a contemporary edge (+ slideshow). More
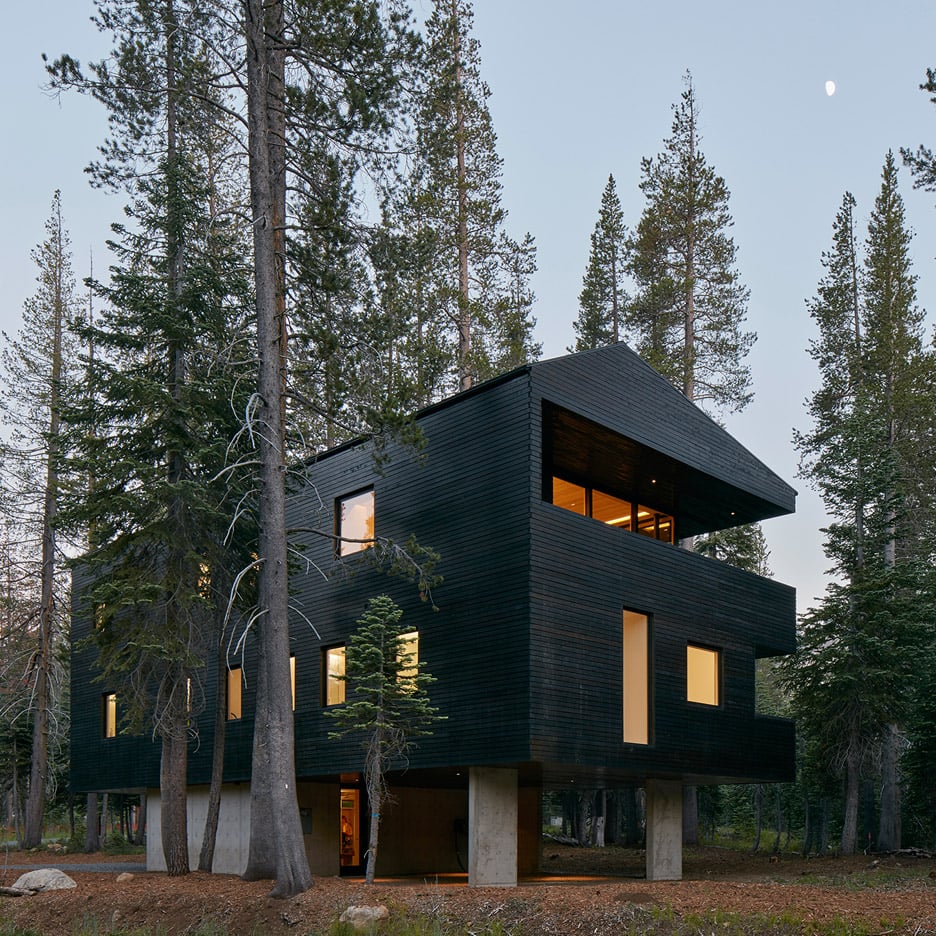
This northern California cabin by Mork-Ulnes Architects is clad in tar-coated timber and sits atop a concrete plinth – measures that both help protect the structure from heavy snowfall. More
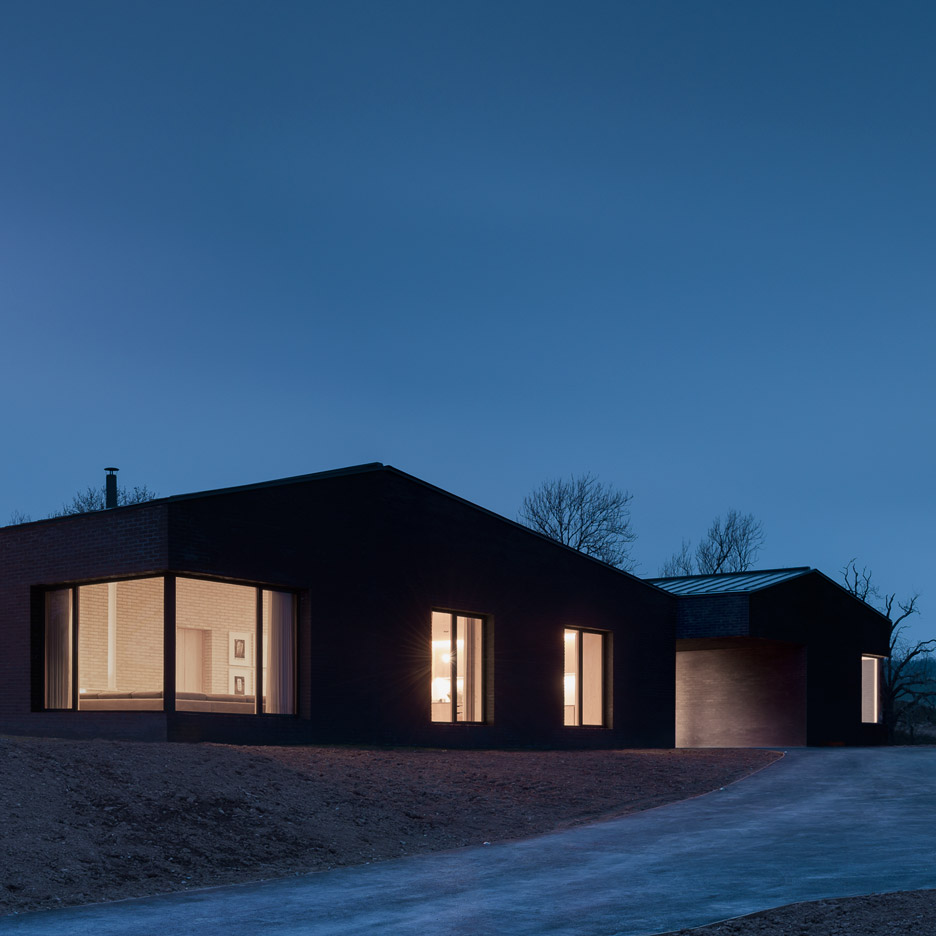
London designer John Pawson has completed the seventh property in Alain de Botton's Living Architecture series: a Welsh valley retreat with a dark skin and a pale interior (+ slideshow). More
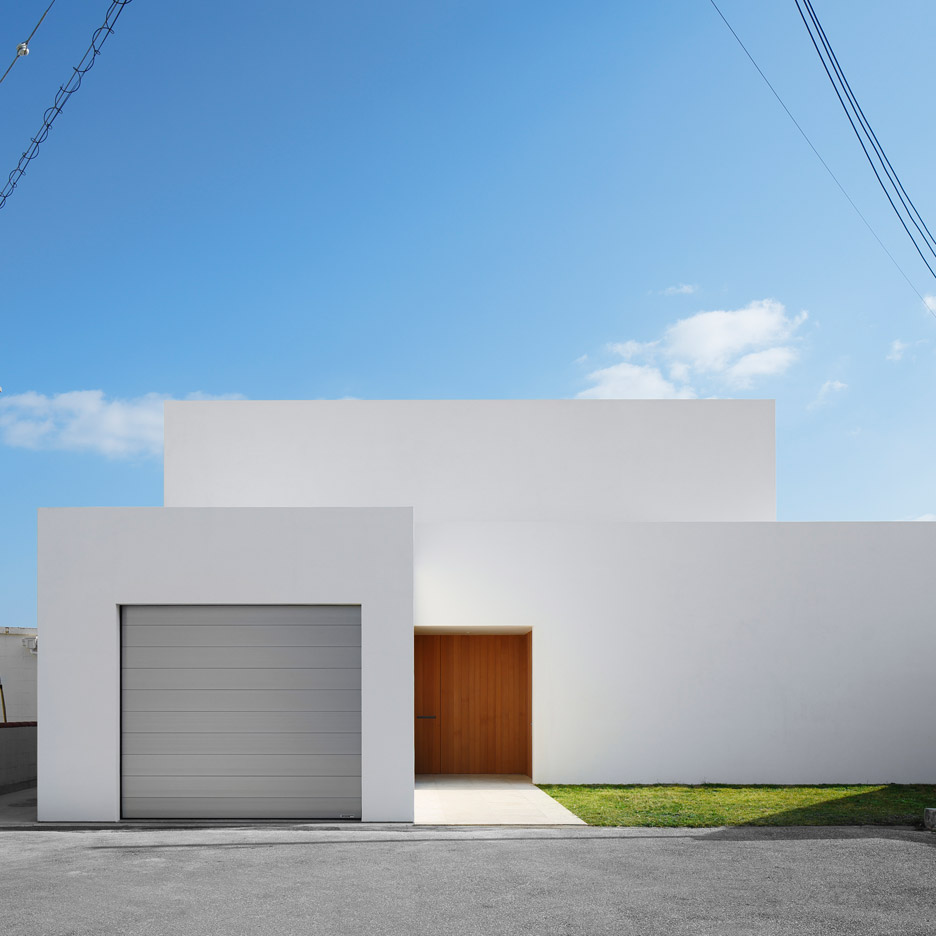
This clifftop holiday home by British designer John Pawson presents white windowless facades to its guests, but at the rear large windows and a roof terrace face towards the sea (+ slideshow). More
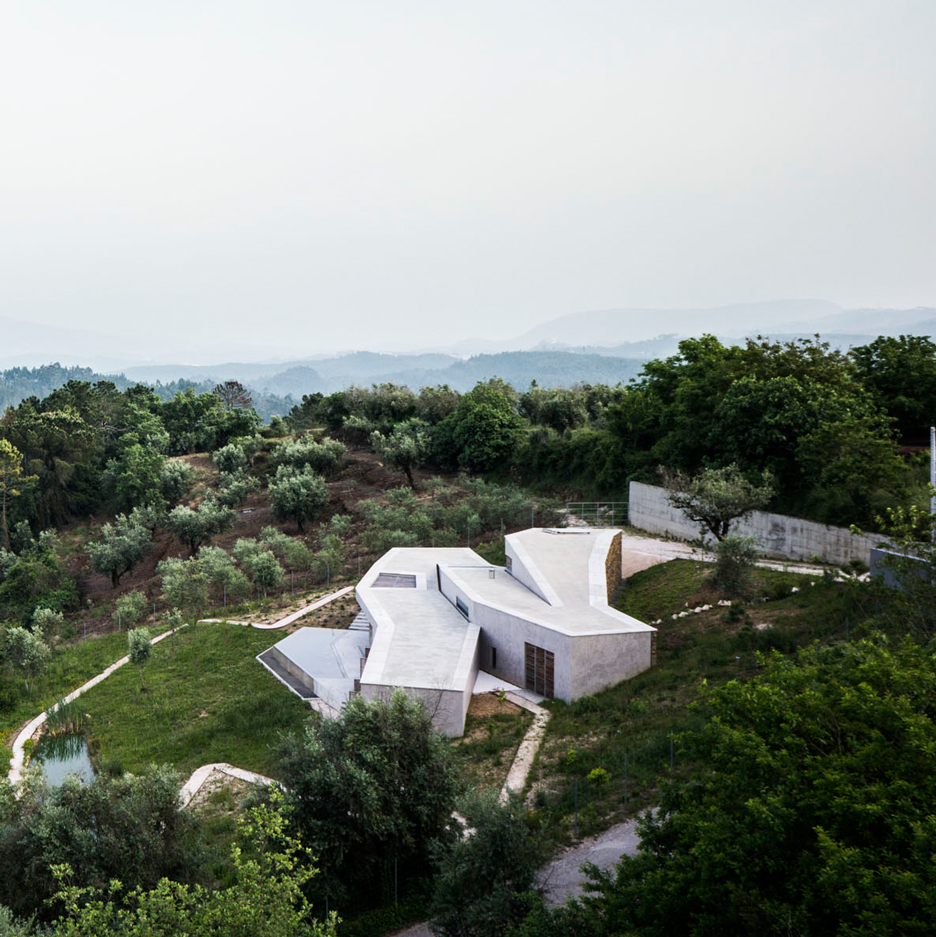
This zigzag-shaped holiday home in northern Portugal features a series of stepped levels, designed by Lisbon architecture studio Camarim Arquitectos to evoke "a walk in the countryside" (+ slideshow). More
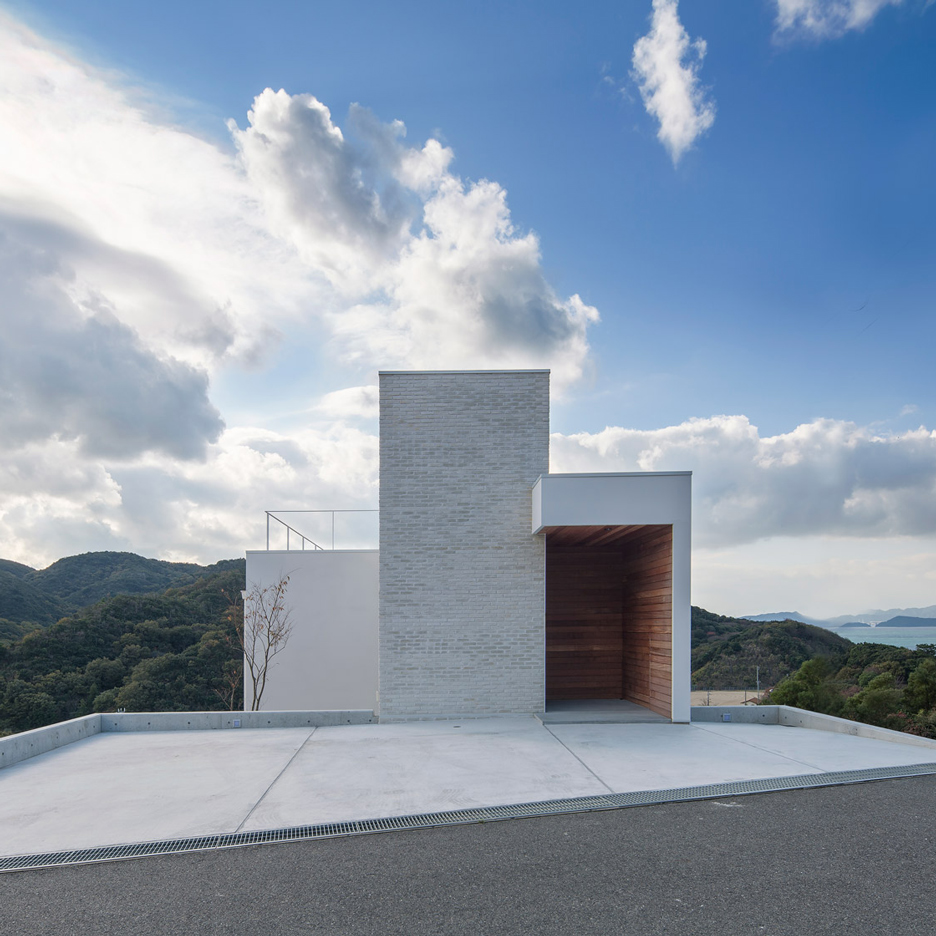
Osaka studio Process5 Design created this weekend retreat in western Japan to accommodate activities that are usually impossible in a city house (+ slideshow). More
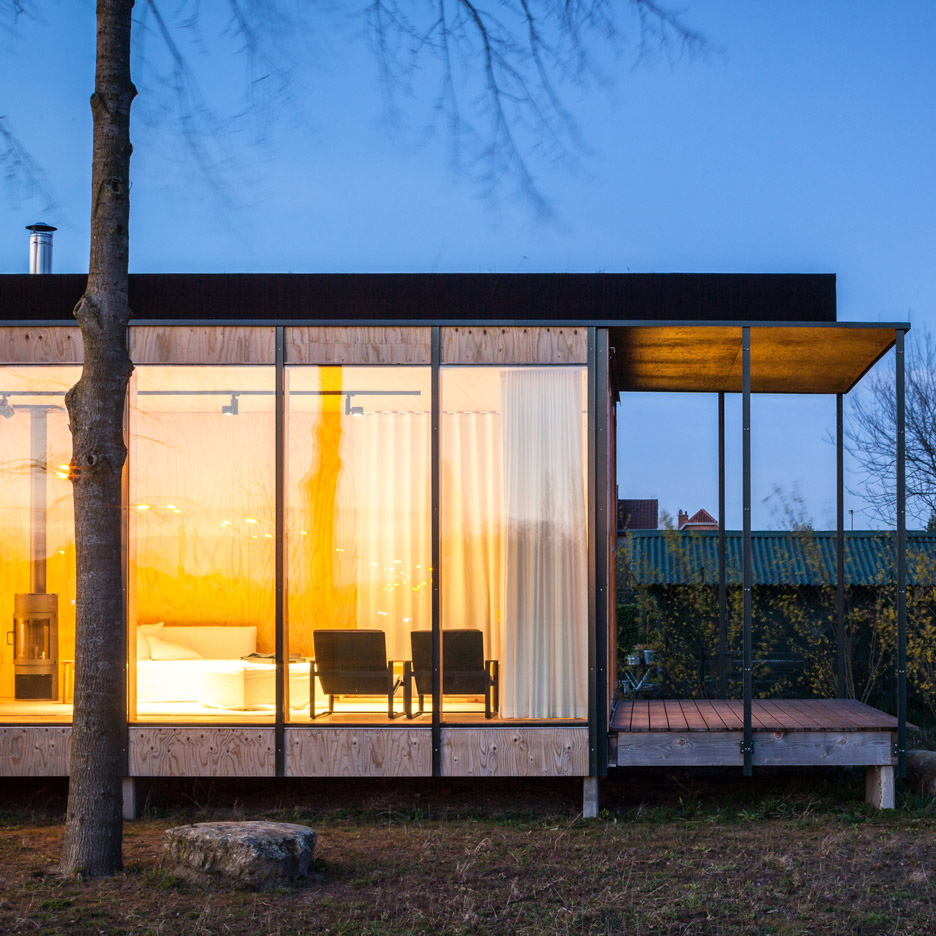
Architecture studio GAFPA used low-cost materials to build this Japanese-inspired weekend retreat in northern Belgium, which features a slender spiral staircase (+ slideshow). More
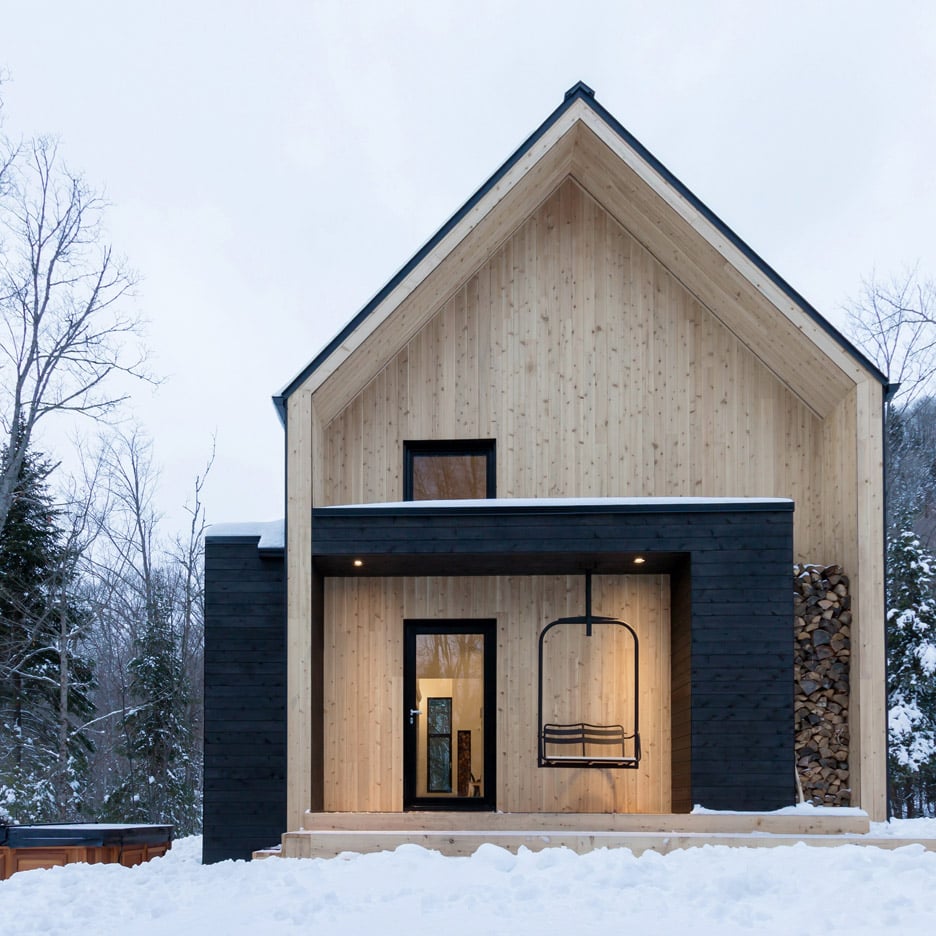
Canadian studio Cargo Architecture used a restrained materials palette for this woodland vacation cottage in Quebec, which has a swing seat and a wood store built into its facade. More
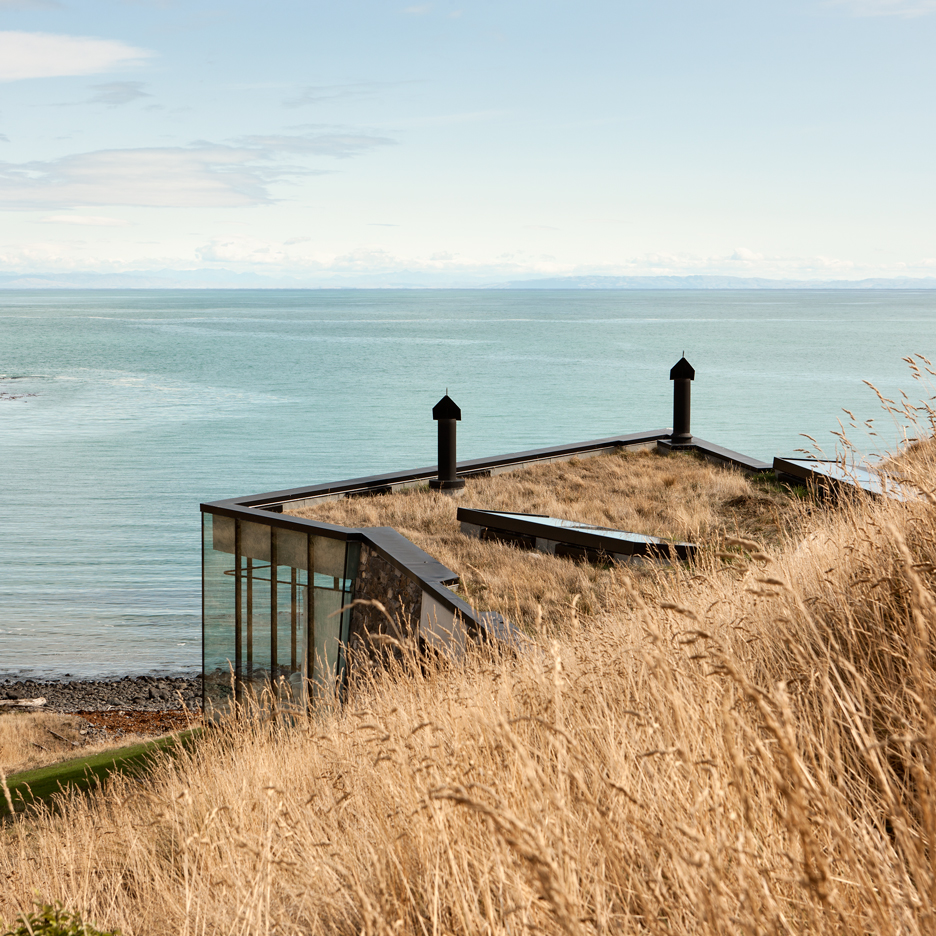
This tiny stone cottage by Patterson Associates provides a remote honeymoon retreat on the rugged coast of a New Zealand peninsula (+ slideshow). More
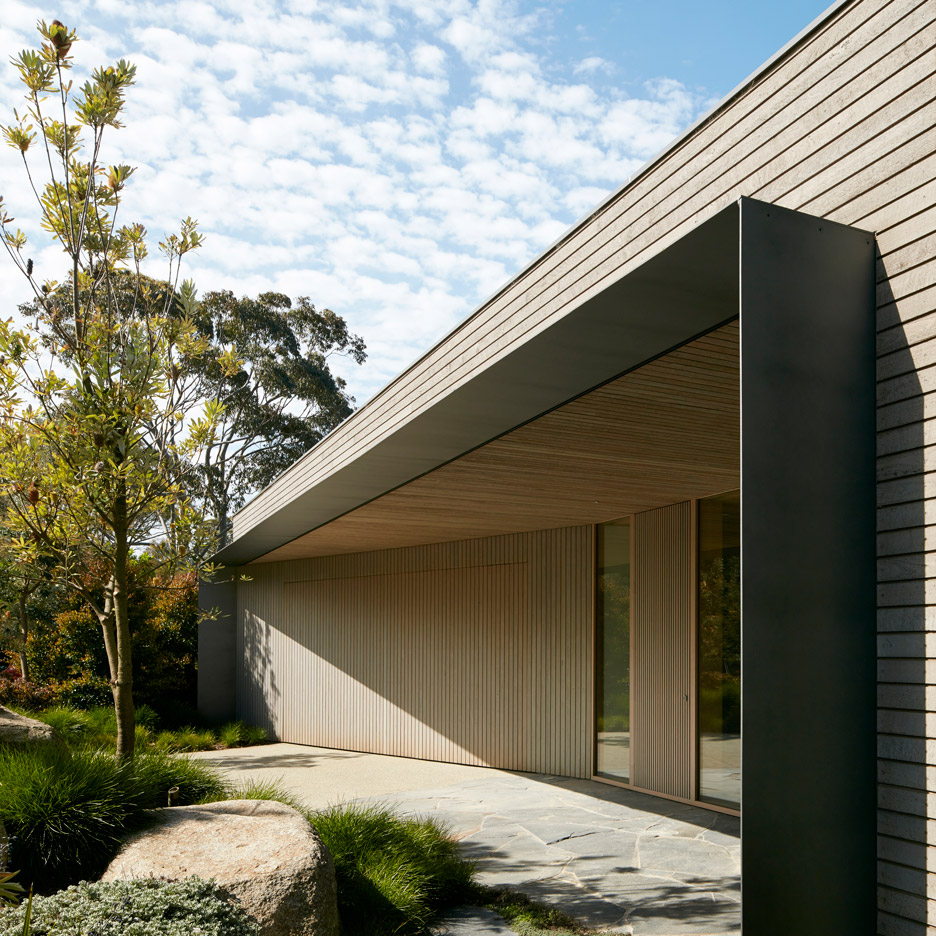
Australian firm Inarc aimed to find a middle ground between luxury and efficiency for this holiday house, built beside a seafront golf course on the outskirts of Melbourne (+ slideshow). More
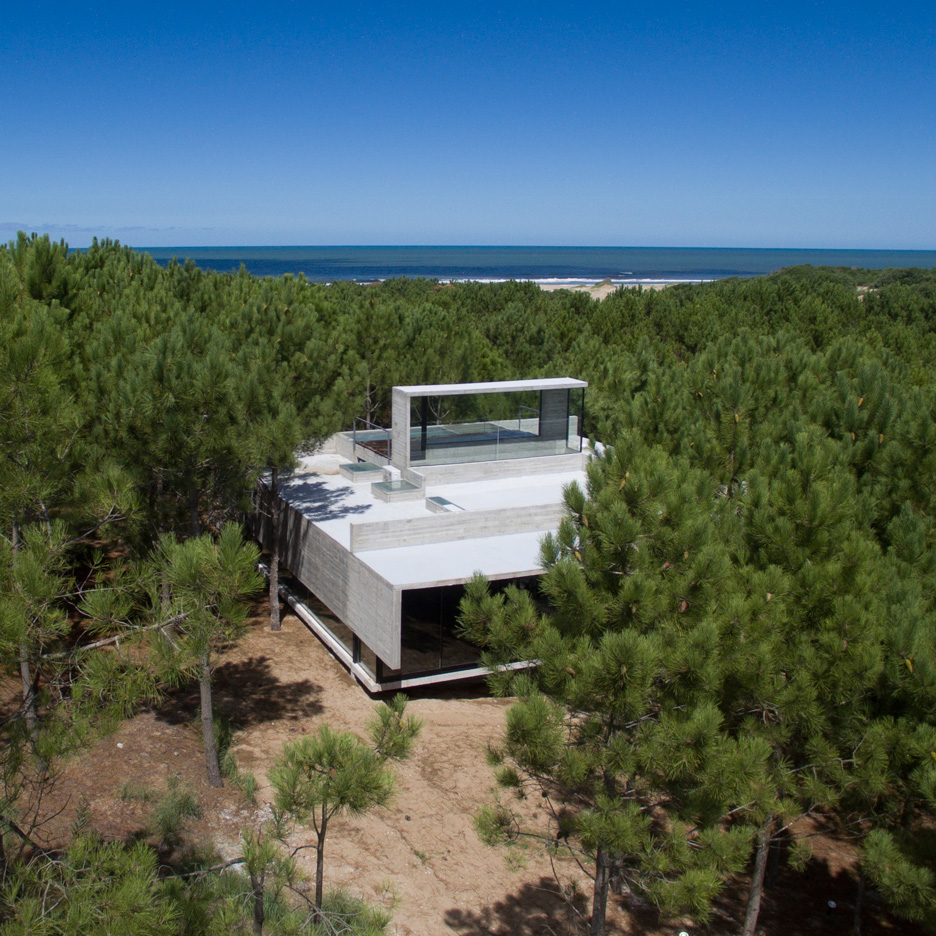
Architect Luciano Kruk and his girlfriend Ekaterina Künzel designed themselves this concrete holiday house, which is set among a grove of maritime pines on the Argentinian coastline (+ slideshow). More
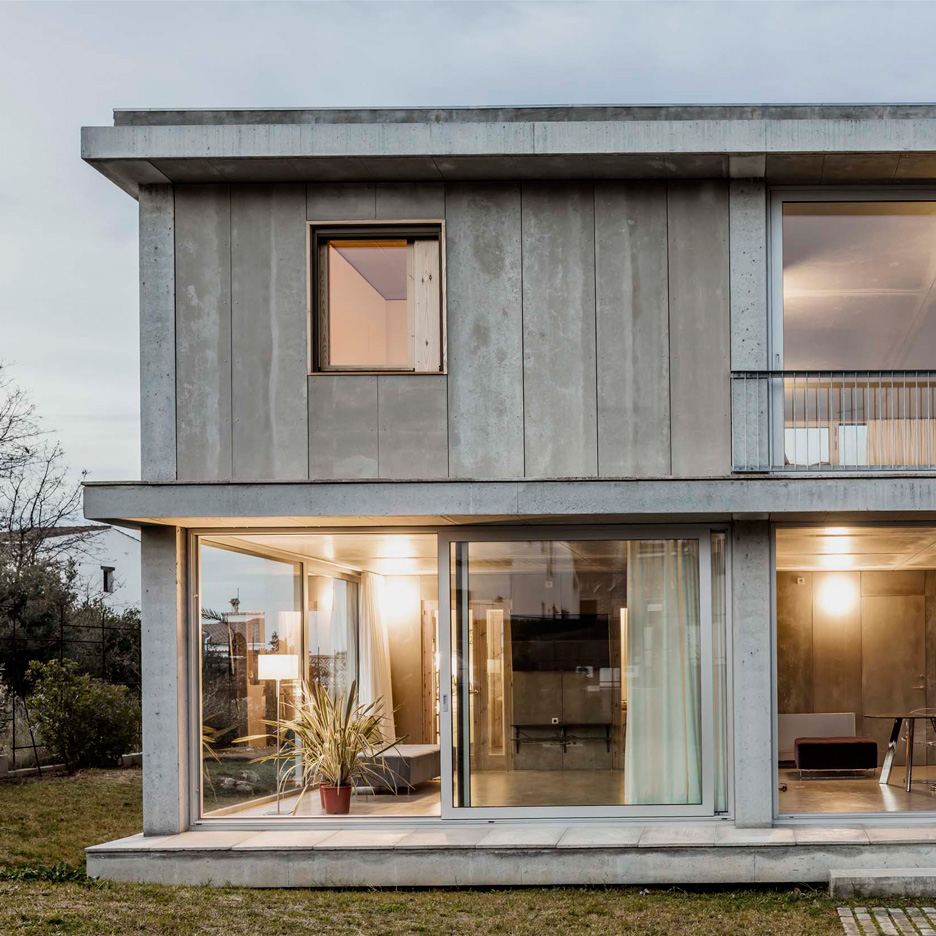
Both levels of this holiday house on Spain's Costa Brava feature rooms that can be completely opened out to the elements, allowing residents to make the most of good weather (+ slideshow). More
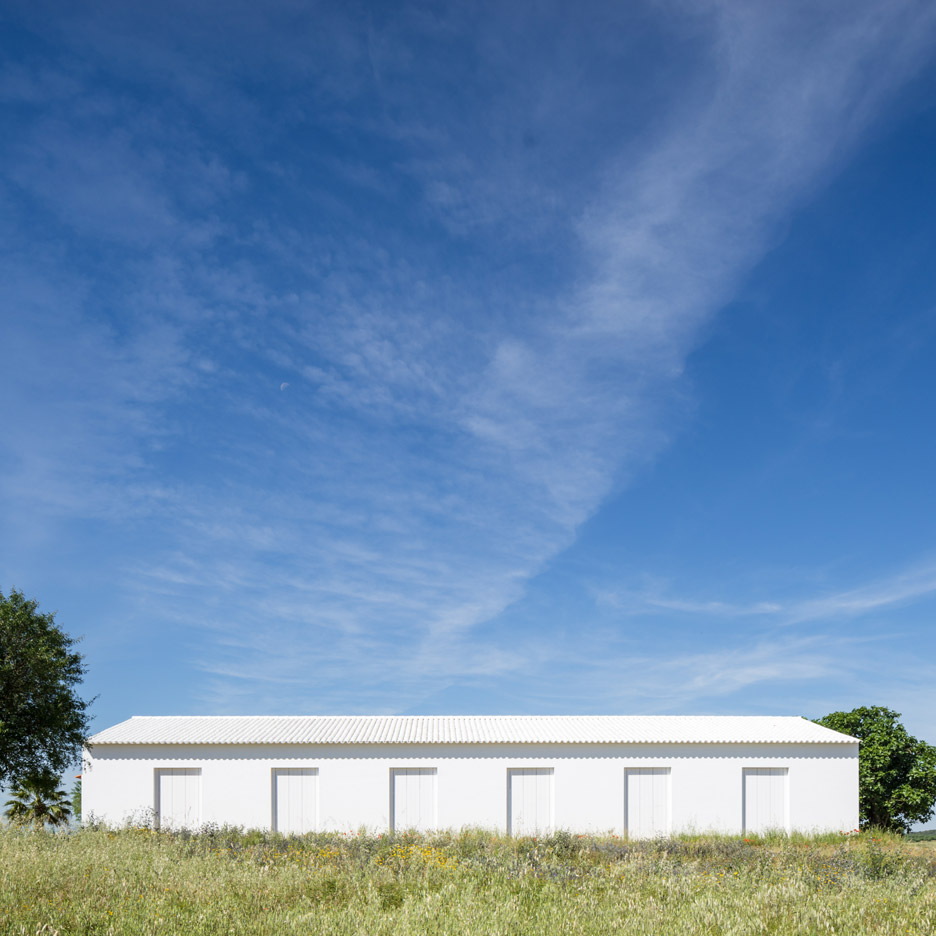
Portuguese studio Aboim Inglez Arquitectos has converted and extended a century-old farmhouse near Lisbon to create a series of holiday homes overlooking the Alentejo plains (+ slideshow). More
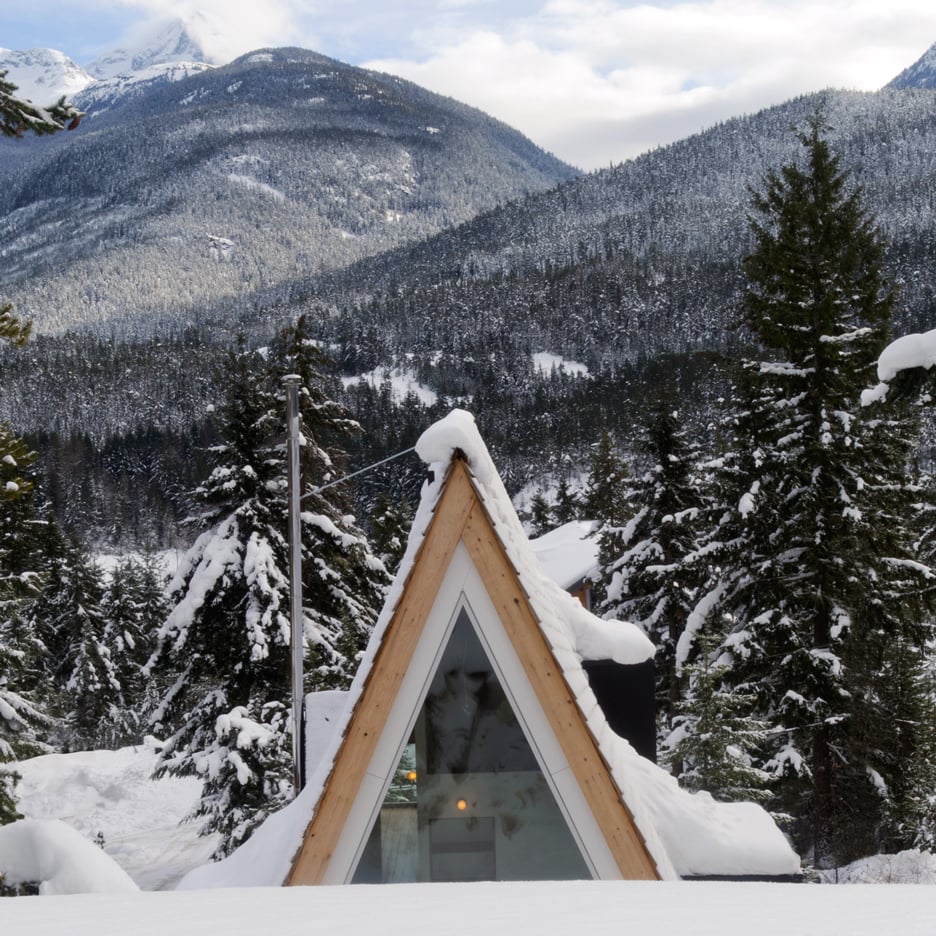
The A-frame exterior of this mountainside cabin in Whistler was designed by Canadian studio Scott and Scott to mimic neighbouring 1970s chalets. More