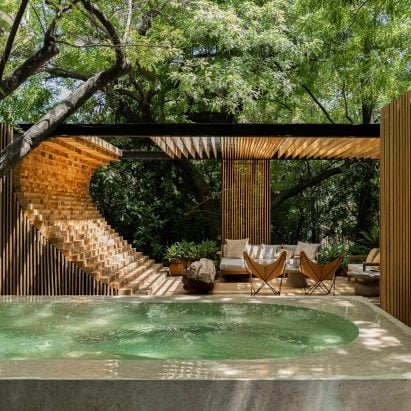
MCxA Group arranges Casa Mague in Mexico around existing trees
Mexican studio MCxA Group took cues from a forested setting and an archaeological site to create a holiday home with "labyrinthine spaces" and a strong connection to the outdoors. More

Mexican studio MCxA Group took cues from a forested setting and an archaeological site to create a holiday home with "labyrinthine spaces" and a strong connection to the outdoors. More
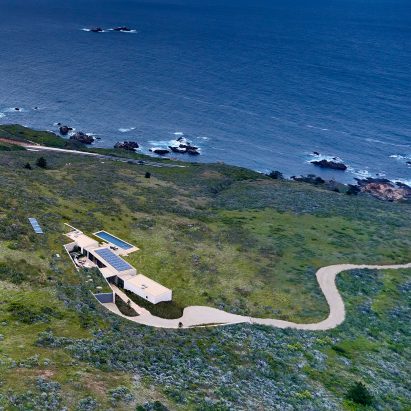
US firm Studio Schicketanz has completed a low-lying, coastal house for a Silicon Valley family with facades that were kept "quiet and simple" in deference to natural terrain. More
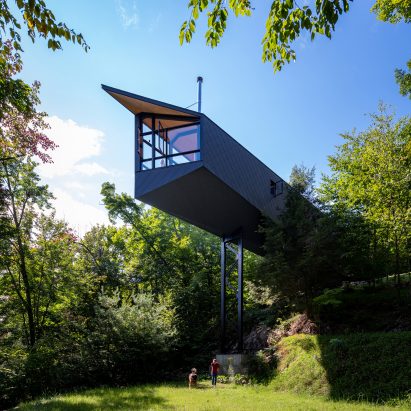
Kariouk Architects has completed MORE Cabin, a dramatic cantilevered structure overlooking a lake in Québec meant to stand out from its natural surroundings. More
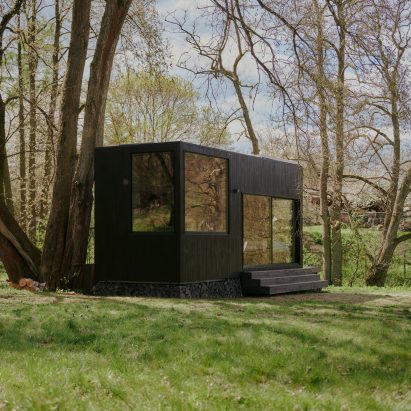
Danish architect Sigurd Larsen has designed a cabin for hospitality start-up Raus featuring furniture built into "cave-like" niches and panoramic windows that frame views of nature. More
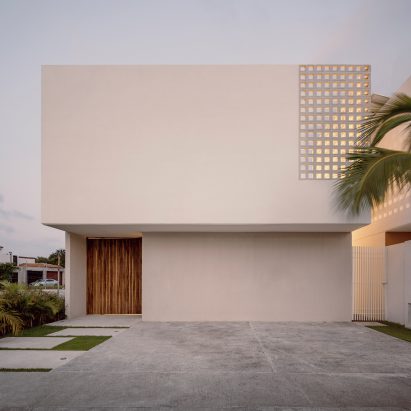
Muted tones and a courtyard pool feature in this home by Mexican firm Rea Architectural Studio, who envisioned the project as a flexible space for the future inhabitants. More
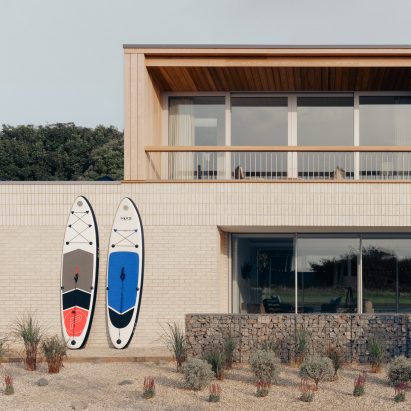
London architecture studio IF_DO has built a seaside retreat in Suffolk, England, which allows three generations of one family to come together. More
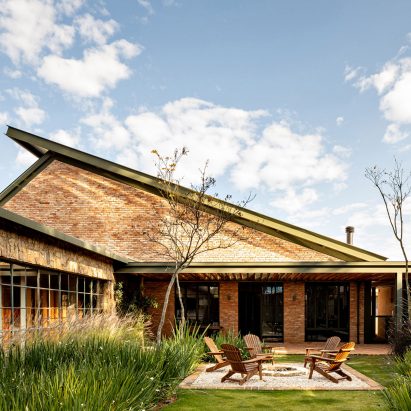
Salvaged brick, an expansive skylight and exposed interior utilitarian elements feature in a country house designed by Brazilian firm Estúdio Penha. More
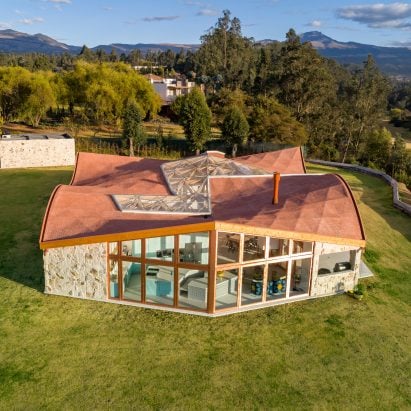
Ecuadorian studio Leppanen Anker Arquitectura took cues from traditional haciendas to create a sculptural house in the Andes Mountains that is made of stone, wood and clay. More
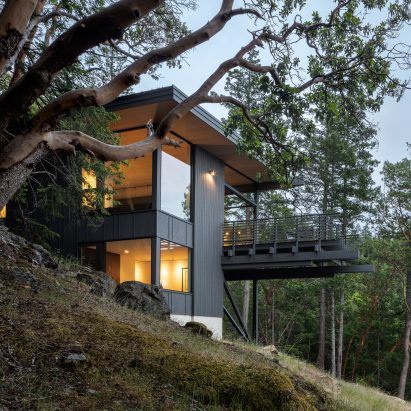
US studio Heliotrope Architects has minimized site disturbances while creating a cedar-clad holiday home on a wooded hillside in the Pacific Northwest. More
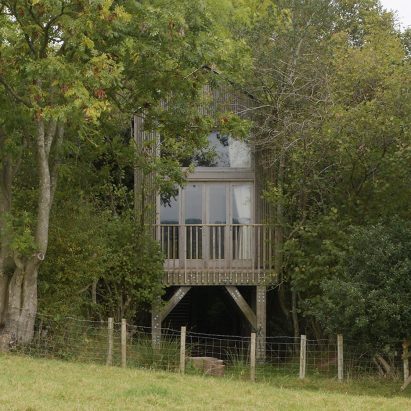
Wooden stilts raise this treehouse-like holiday cabin above a drovers' track in rural England, allowing sheep to be herded underneath while providing views through the treetops from the living areas. More
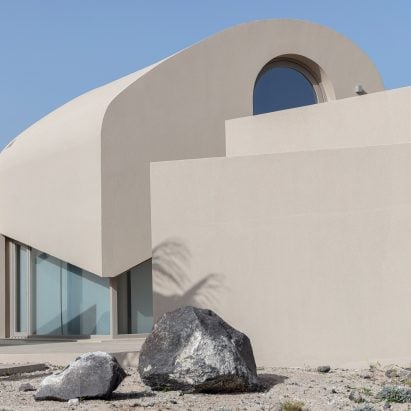
Local studio Kapsimalis Architects has created Monolithus, a holiday home on the Greek island of Santorini that was designed as an arrangement of geometric forms clad in earth-coloured cement. More
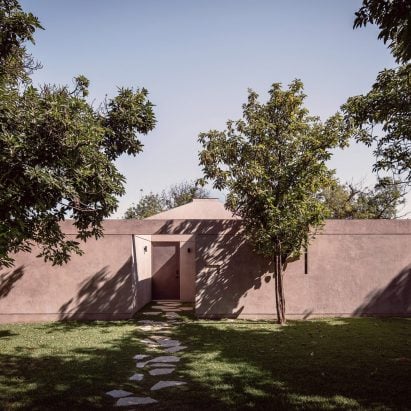
A tall, pyramidal roof tops the main living area of this holiday home in northern Mexico by Práctica Arquitectura, made almost entirely of concrete. More
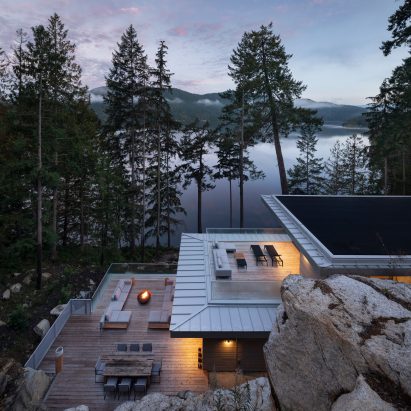
Canadian studio Woven Architecture and Design has created a long and narrow holiday home for a challenging site in British Columbia where "there wasn't much space for a home". More
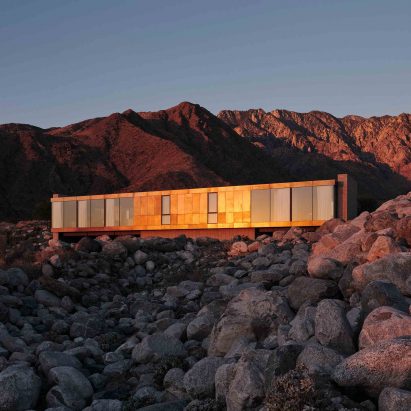
Patinated brass panels and extra-clear glass form the facades of a weekend dwelling designed by Woods + Dangaran for a boulder-strewn site in southern California. More
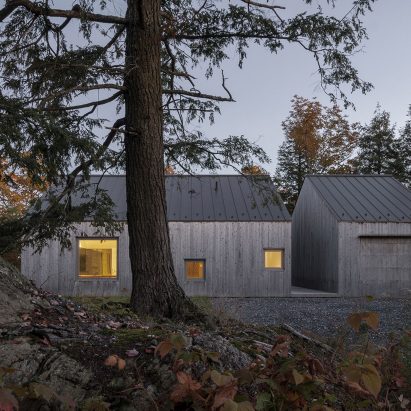
A narrow passageway divides this cottage with a metal roof by Naturehumaine, marking the entrance to the home and providing privacy to a detached guest suite and atelier. More
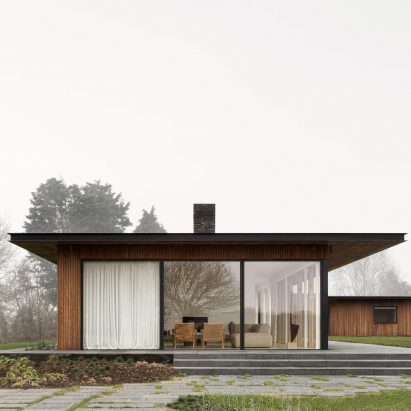
A deliberately simple steel-framed form with almost entirely glazed walls defines this holiday home, designed by Danish studio Norm Architects to frame views of its rural setting in Suffolk, UK. More
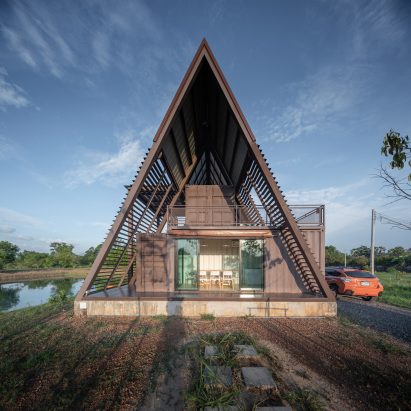
A cluster of shipping containers sheltered by a steep metal roof defines a series of indoor and outdoor spaces at this home in Thailand, designed by architecture studio Tung Jai Ork Baab. More
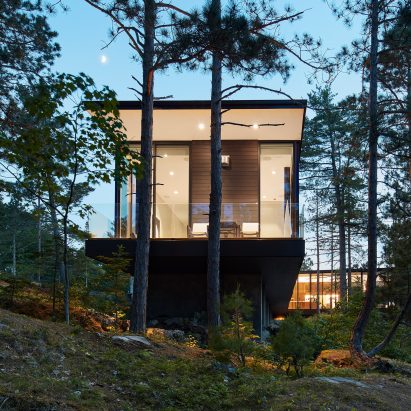
The two wings of this house on the shores of Michigan's Lake Superior intersect at an irregular angle, offering a variety of views of the surrounding forest and waterfront. More
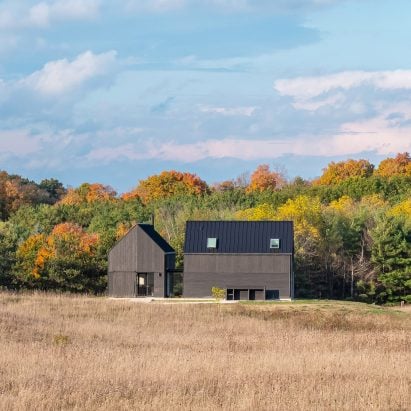
Toronto-based architect Wanda Ely has completed a country home for a Danish family, combining the Scandinavian principles of "simplicity, functionality, and restraint" with the local design style. More
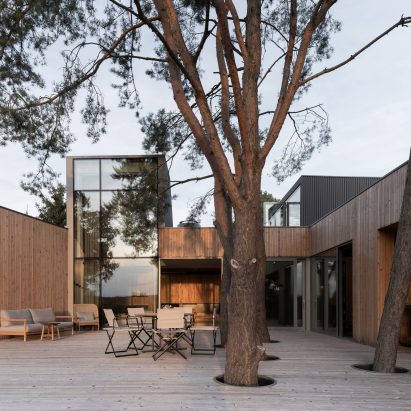
A blank exterior clad in corrugated metal conceals a large terrace at this holiday home, which architecture studio UGO has created close to a lake in Wielkopolska, Poland. More