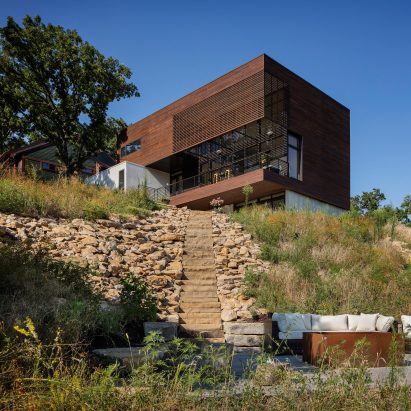
Kem Studio wraps lakeside Missouri residence in cypress and white stucco
Richly toned wood is paired with stucco-covered concrete to form the walls of this contemporary country house in Missouri, designed by American firm Kem Studio. More

Richly toned wood is paired with stucco-covered concrete to form the walls of this contemporary country house in Missouri, designed by American firm Kem Studio. More
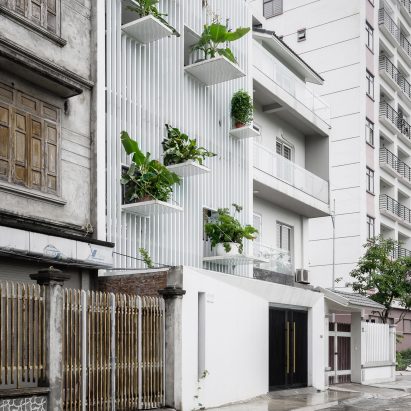
Big shelves create places for displaying pot plants on the facade of this house that DANstudio has completed on the outskirts of the Vietnamese capital. More
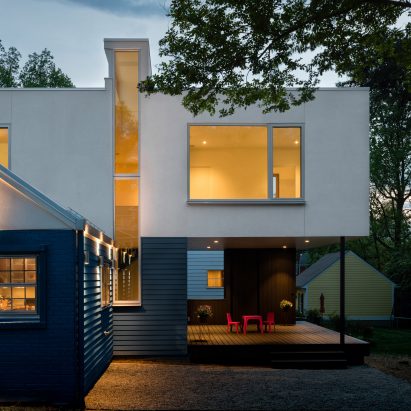
New York firm EL Studio has placed a contemporary box-shaped extension on top of this suburban home in Maryland to more than double its size. More
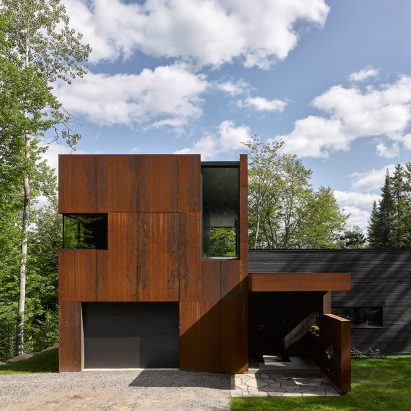
Montreal architect Paul Bernier has completed a home clad in blackened timber and weathering steel on the shores of a lake in rural Quebec. More
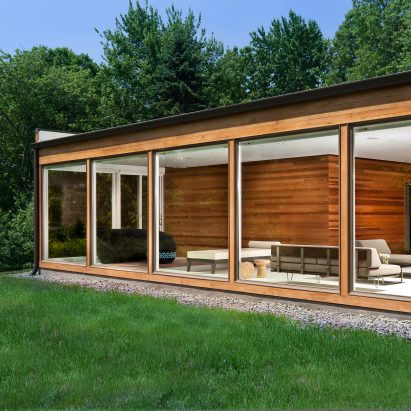
New Jersey architecture firm Jeff Jordan Architects has renovated a mid-century home in the Hudson Valley with a fully glazed wall, white flooring and cedar walls. More
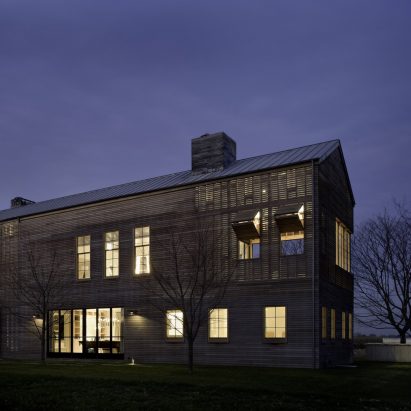
A spacious home in the Hamptons, New York, by Leroy Street Studio features wooden screens that soften the building's appearance and provide a "gauzy translucence" at night. More
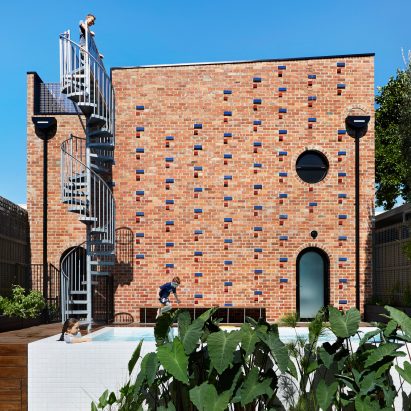
Small red- and blue-glazed bricks pattern the exterior of this house by Austin Maynard Architects, which replaces a garage in the Melbourne suburb of Richmond. More
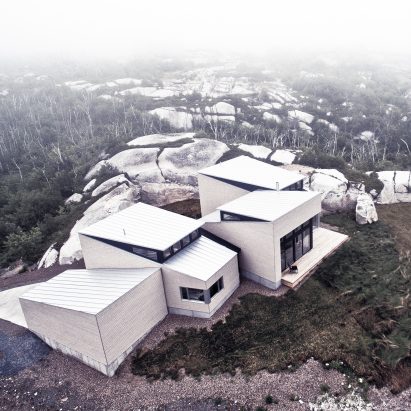
Boulders strewn across the landscape informed the disjointed massing of this house in Nova Scotia, which architect Omar Gandhi designed to look like local sheds. More
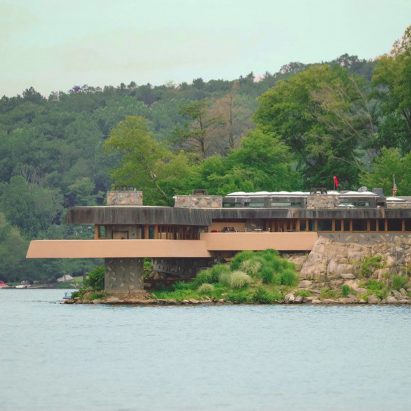
A private island located 47 miles north of New York City and complete with a home conceived by American architect Frank Lloyd Wright is currently on the market. More
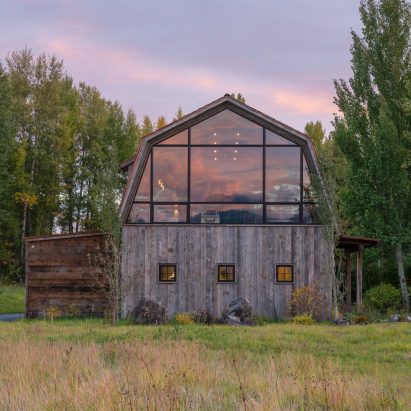
US firm Carney Logan Burke Architects has used reclaimed wood to build this gambrel-roofed dwelling, which sits on a remote site and looks toward a mountain range in the American West. More
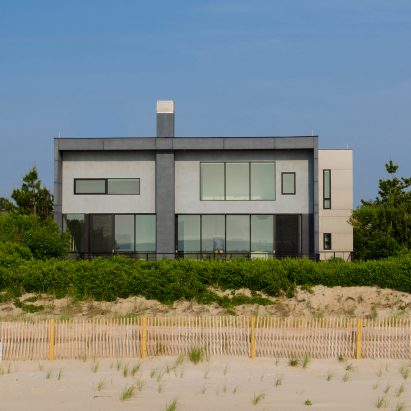
Strict building codes and environmental controls dictated the layout of this oceanfront house in Delaware by American architect Robert Gurney. More
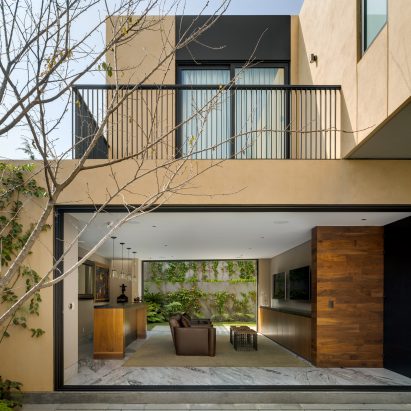
To build the walls of this house in Mexico City, architecture firm ASP Arquitectura Sergio Portillo took soil excavated from the site and turned it into blocks. More
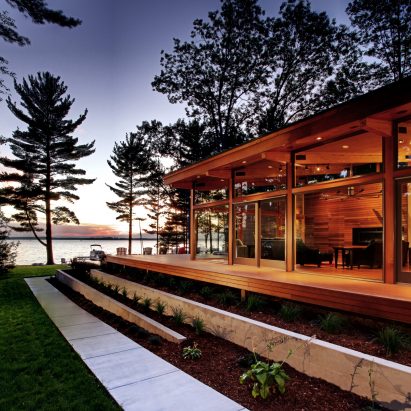
Sited by Michigan's Higgins Lake, this long wooden residence by Jeff Jordan Architects can accommodate up to 20 people despite its restricted footprint. More
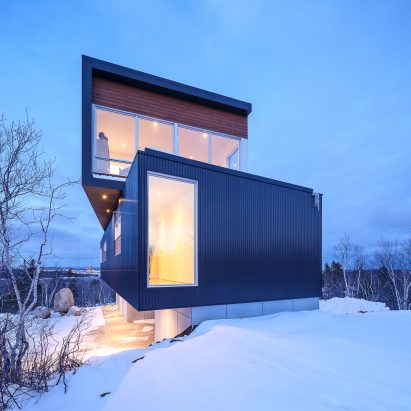
Overlooking the coastal city of Halifax, Canada, this hilltop house by architect Omar Gandhi is made up of black cuboids stacked at slightly different angles to offer a variety of views. More
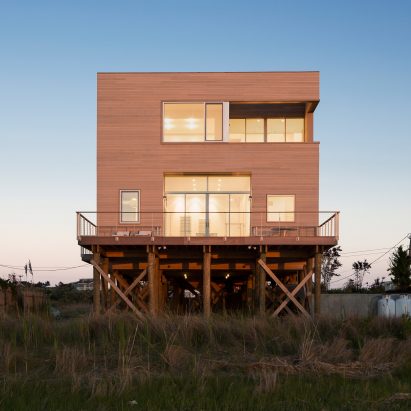
Flood danger and a footprint restriction led to the elevated cube-like design of this Hamptons house by New York firm Leroy Street Studio. More
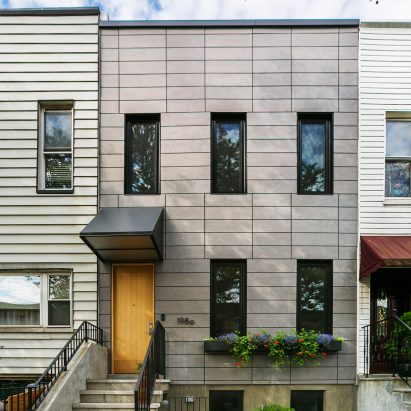
The renovation of this Brooklyn row house by local firm Bostudio Architecture involved recladding the property in grey fibre-cement board and reworking its internal layout. More
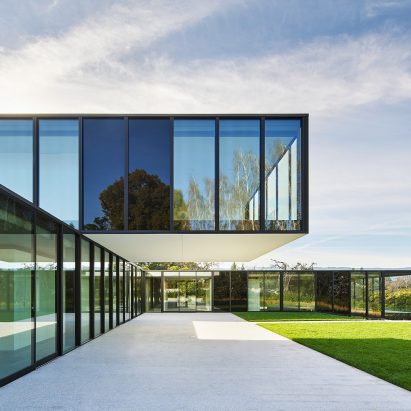
San Francisco studio Natoma Architects has completed a family residence that consists of intersecting volumes, with connections between its planes of concrete and glass designed to look as minimal as possible. More
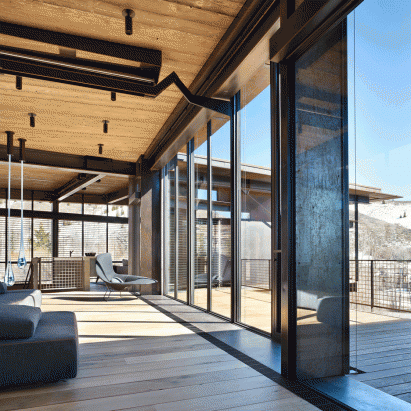
An entire glass wall swings upward to open this spacious retreat to the landscape of the American West – one of several inventive features incorporated by US firm Olson Kundig. More
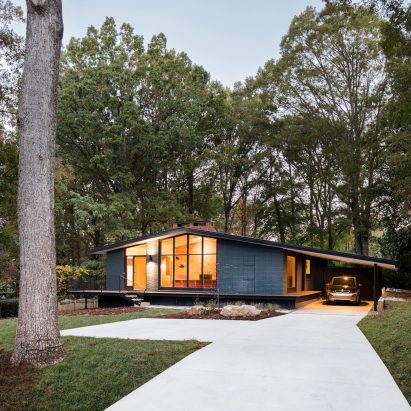
American firm In Situ Studio has overhauled a mid-century modern dwelling in Raleigh, North Carolina, that had been "haphazardly chopped up" over the years. More
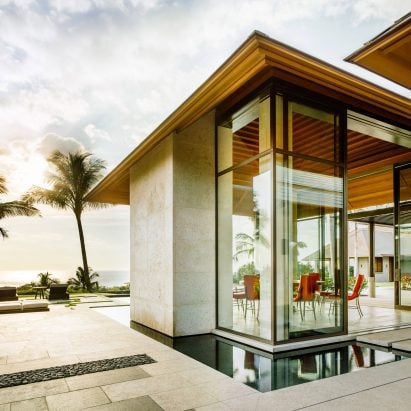
A series of steep-roofed pavilions linked by gardens and external corridors make up this home by De Reus Architects on Hawaii's Big Island. More