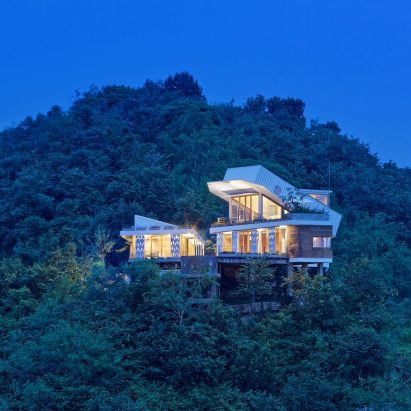
Budi Pradono tops hillside house in Lombok with tilted shipping container
A shipping container appears to be slipping away from the top of this house on the island of Lombok, designed by Indonesian architect Budi Pradono. More

A shipping container appears to be slipping away from the top of this house on the island of Lombok, designed by Indonesian architect Budi Pradono. More
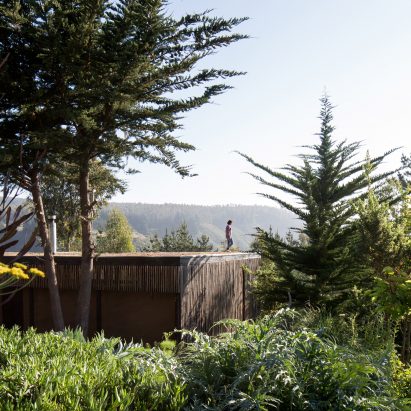
Amsterdam office Studio Selva used locally sourced materials to construct this holiday home for surfers in central Chile, which features rooms that open onto a communal deck overlooking the ocean. More
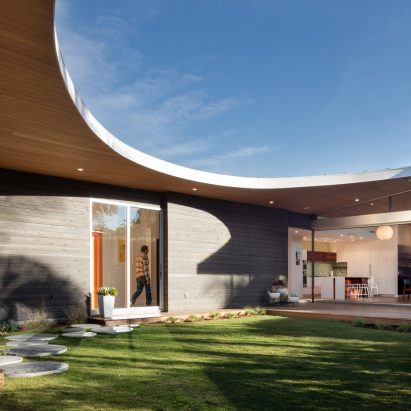
California architect Lloyd Russell and developer Surfside Projects have teamed up to create a low-slung residence in a coastal California town, which takes cues from mid-century modern architecture. More
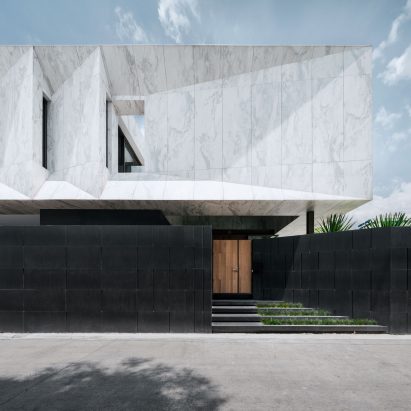
Wedge-shaped chunks are carved out of the marble-clad volume of this house in Bangkok, Thailand, which was designed by local studio Openbox Architects. More
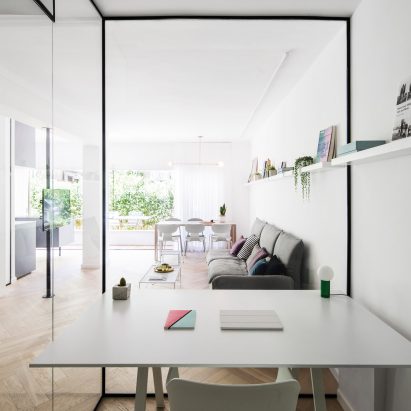
Light colours and glass walls create the illusion of extra space within this Bauhaus apartment in Tel Aviv, which has been refurbished by architect Amir Navon of Studio 6b Design School and interior designer Maayan Zusman. More
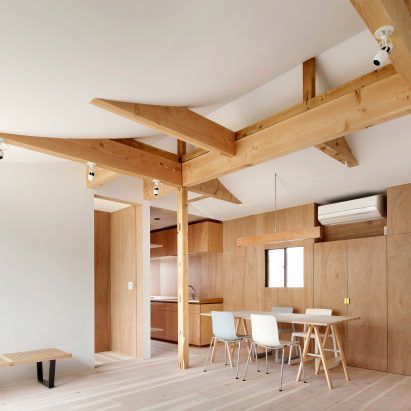
Japanese studio Tomomi Kito Architect & Associates has renovated the interior of an 1970s house in Tokyo to provide a open-planned home for multiple generations of the same family. More
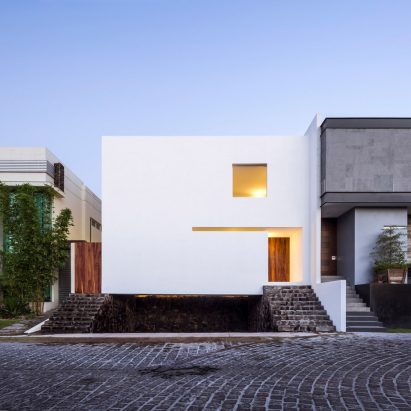
Behind the white walls of this house in Mexico, architect Abraham Cota Paredes has carved out a courtyard and added a huge window to offer views of a tree planted inside. More
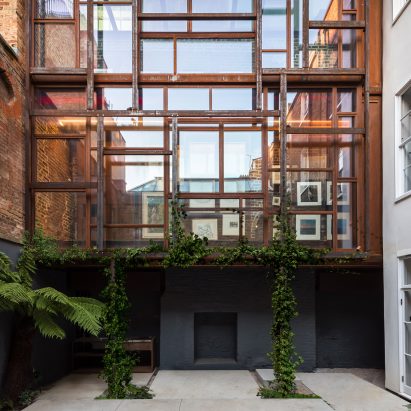
Rust-toned frames cover the facade of this extension to a central London home, which Gianni Botsford Architects designed to house its owner's private collection of photographs, prints and lithographs. More

Austin-based North Arrow Studio has raised this glazed house on stilts to offer its residents elevated views over tree tops in rural Texas, using the iconic Farnsworth House as a reference. More
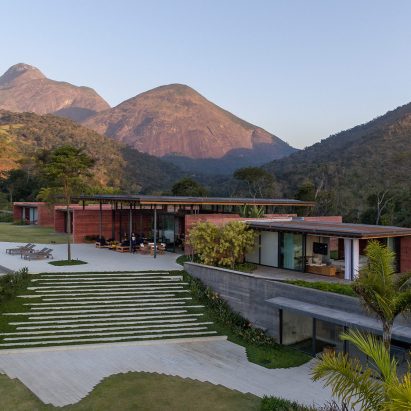
This house in a mountainous district near Rio de Janeiro features pigmented concrete walls and a broad overhanging roof that enclose a sequence of living spaces opening directly onto the landscaped grounds. More

Canadian studio YH2 has taken the notion of openness to the extreme in this small wooden cabin, which features stairs without walls and elevated areas without protective railings. More
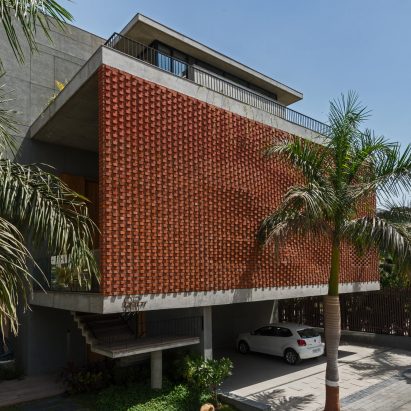
Design Work Group has completed a family home in the Indian port city of Surat, which features a gently undulating brick facade that offers shade from the sun. More
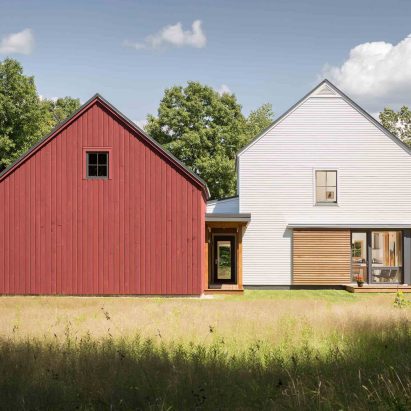
American design-build firm Go Logic has created a range of factory-made dwellings that were designed using passive house standards and can be constructed onsite in less than two weeks. More

South London studio Jailmake has redesigned this once "ill-functioning" 1960s house in Peckham by opening up the kitchen and dining area to a spacious garden. More
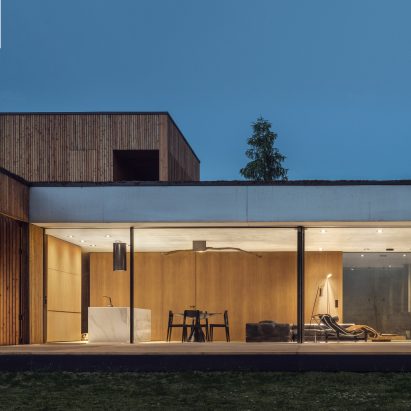
A timber-clad garage rests on top of partly submerged living spaces at this house in Poznań, Poland, which opens up towards the landscape on its lower level. More
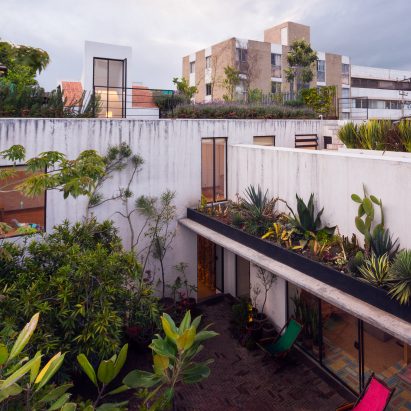
Stained white walls, black-framed windows and roof gardens surround a courtyard overflowing with greenery in this house in Mexico City, which architect Andres Stebelski has overhauled for an artist. More
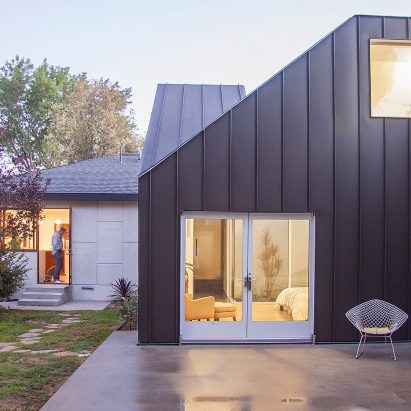
Casey Hughes Architects has renovated and extended a 1950s house in Los Angeles, adding a tall metal-clad volume featuring a pair of high windows. More
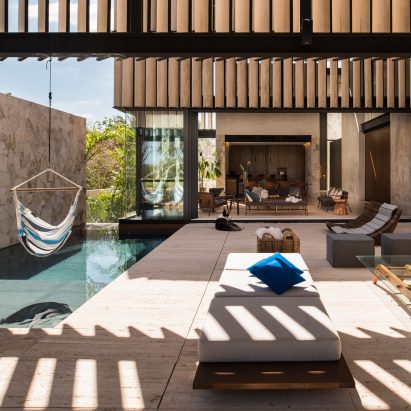
Elevated walls with marble slats form a canopy above the terrace and swimming pool of this house, which Tescala Architects has based on the natural surroundings in Yucatán, Mexico. More

A gabled wall provides the entrance to this holiday home in a Swedish coastal village, which also features rooms arranged around a garden and cherry tree. More
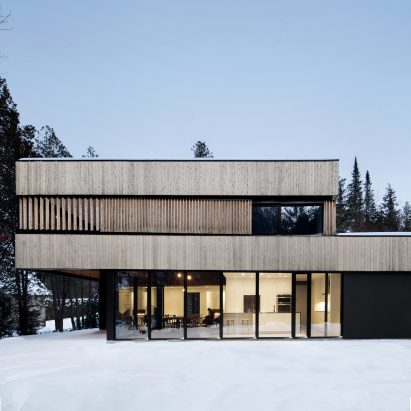
This wood-clad home in Canada was designed as a secondary residence for sisters that split their time between Montreal and the Eastern Townships, and nestles into the landscape overlooking Lake Memphremagog. More