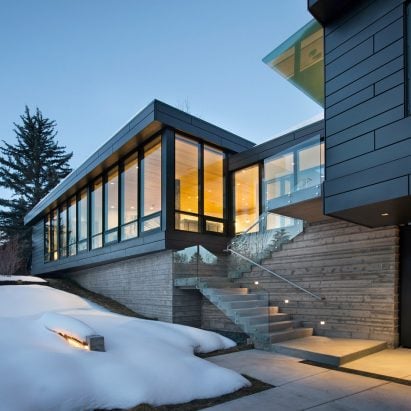
Studio B wraps elevated Aspen home in zinc and glass
American firm Studio B faced challenging site conditions while conceiving this contemporary Colorado dwelling that sits atop a concrete plinth. More

American firm Studio B faced challenging site conditions while conceiving this contemporary Colorado dwelling that sits atop a concrete plinth. More
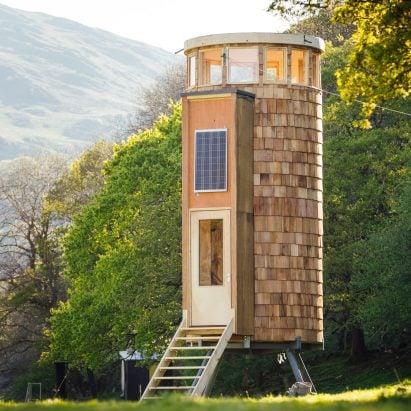
A cabin shaped like a huge black hat and a structure designed to resemble a dragon's eye are among a series of eight pop-up holiday homes designed to move around the Welsh landscape. More
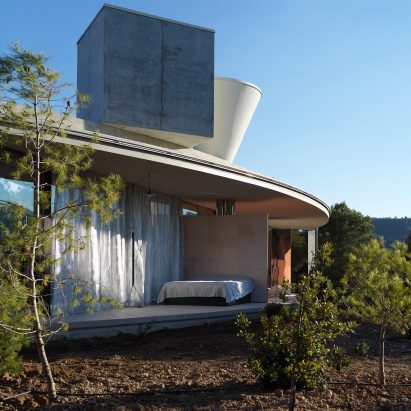
Threading between trees in a Spanish forest, this ring-shaped residence is the second completed Solo House, a series of dream holiday homes designed by leading architects for French developer Christian Bourdais. More
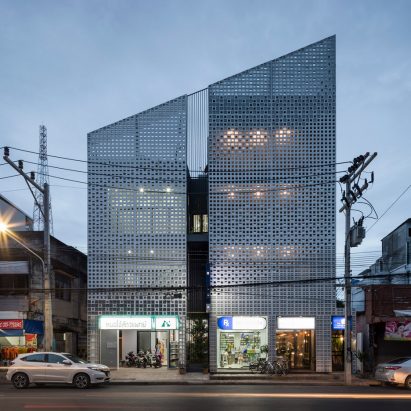
This mixed-used building in Thailand includes the home and work spaces of a pair of siblings, arranged around planted courtyards and perforated concrete-block walls. More
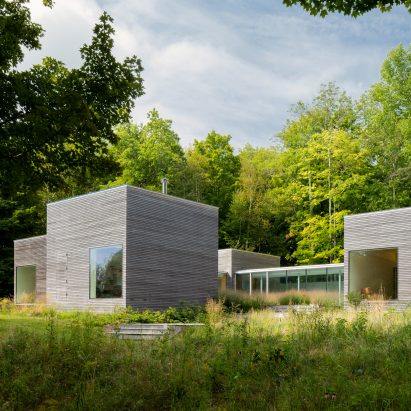
Taking cues from farmland in Upstate New York, Manhattan architecture studio Gluck+ organised simple volumes of this home in a grid-like array, orienting the residence and detached studio towards a nearby pond. More
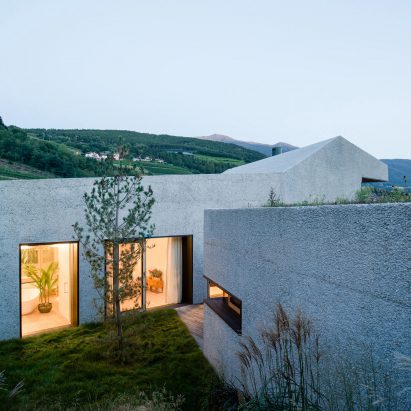
This bunker-like house in South Tyrol by local studio Bergmeisterwolf features an angular cutout that shelters a balcony overlooking the nearby valley. More
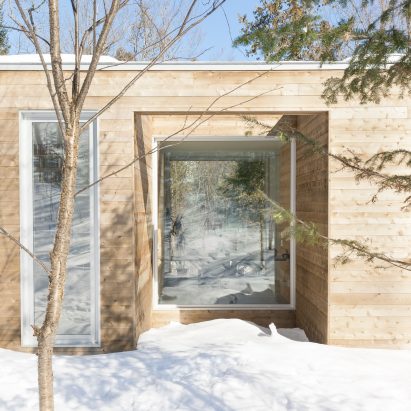
Two outdoor spaces bookend this longitudinal Canadian home by Atelier Pierre Thibault, which nestles into the ground at one end and is raised up on pilotis at the other. More
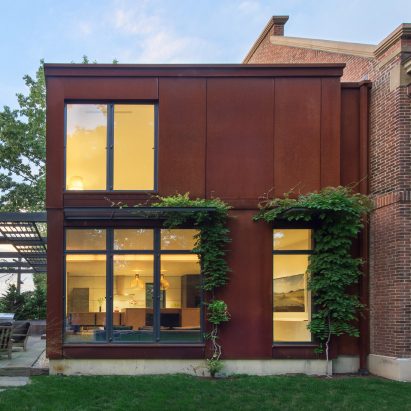
Boston-based Stern McCafferty Architects has overhauled a country home in Massachusetts, transforming the layout to showcase a collection of art work and expand the living areas into a bright annex. More
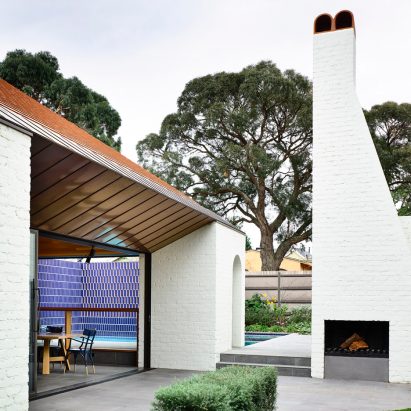
Arched doorways, sculptural chimneys and a pyramid-shaped roof are among the quirky details that architecture studio Kennedy Nolan has used to add character to this east Melbourne home. More
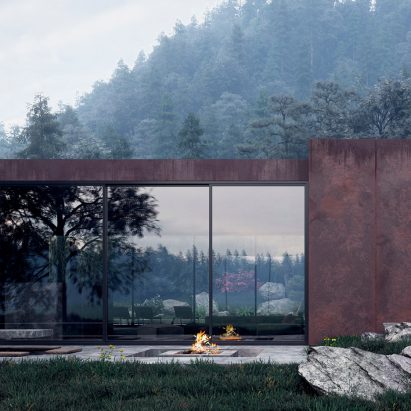
Sergey Makhno Architects has revealed these painterly renderings of a weathering steel holiday home nestled in Ukraine's Carpathian Mountains. More
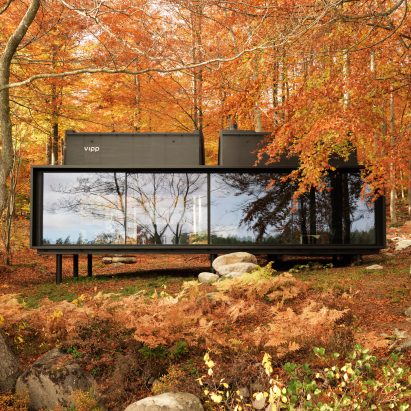
Danish retailer Vipp has created a factory-made, metal-and-glass micro dwelling that comes filled with the company's line of homeware products. More
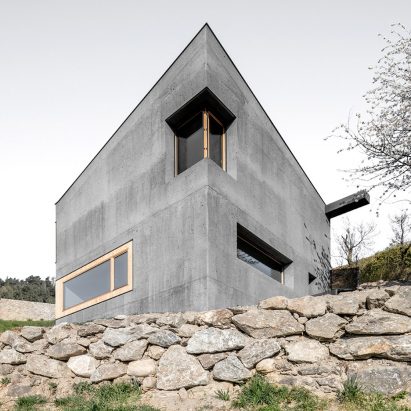
A three-storey house made entirely of concrete has been set into the steep slope of the Eisack Valley in South Tyrol by local architect Andreas Gruber. More
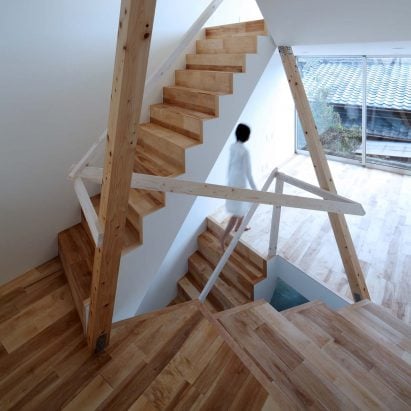
The timber structure of this house in Kyoto by Japanese studio Alphaville pokes through into the interior spaces, which were designed to optimise the dimensions of a narrow site. More
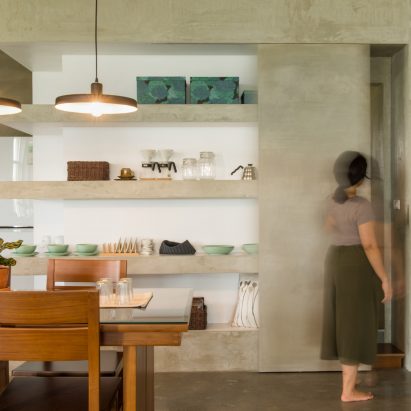
Taiwanese studio Atelier Boter has transformed the second level of a teak furniture shop into a home for its owner, adding a traditional tatami room that looks out onto an indoor garden. More
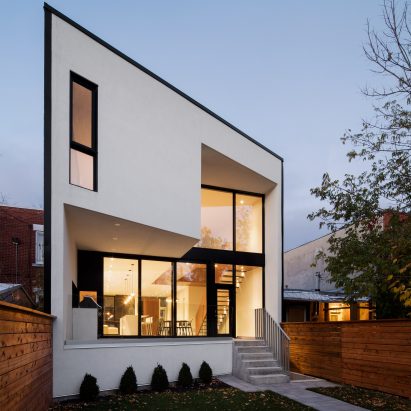
This Montreal residence by local architecture firm Architecture Microclimat has a front designed to fit in with the area's style, while a more sculptural rear facade features an overhanging upper storey. More
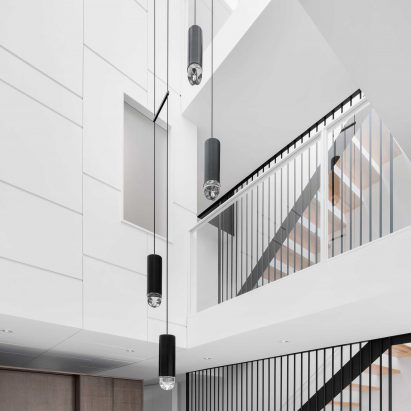
The renovation of this Montreal townhouse by local firm Naturehumaine centres around a triple-height atrium that brings daylight into living spaces on all floors. More
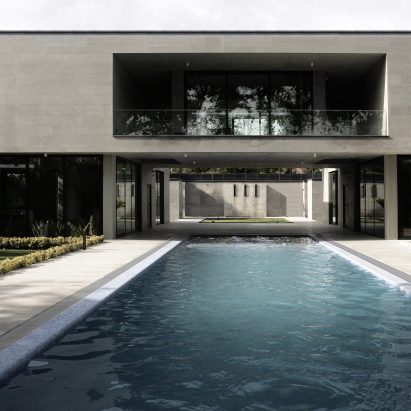
An elevated passageway spans a swimming pool to connect the two monolithic blocks of this weekend home in the Iranian city of Karaj by Kamran Heirati Architects. More
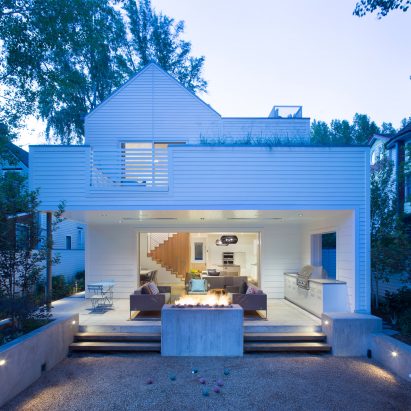
A lot in Aspen was divided in half to make way for this white, slender home by US studio Rowland + Broughton, which is meant to bring "a sense of clarity and elegance to a traditionally ornate Victorian form". More
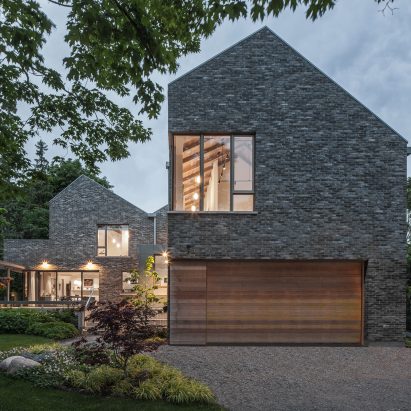
London-based Trevor Horne Architects has completed a waterfront house in Ontario, referencing local barn structures through expansive spaces and a zinc-clad pitched roof. More
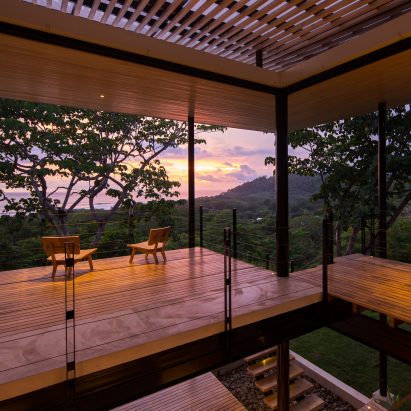
Costa Rica is slowly gaining recognition for its contemporary architecture, so here are five residential projects that demonstrate the small Central American country's particular style of tropical modernism. More