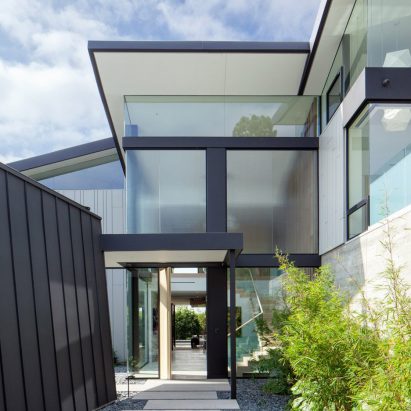
Glazing in jagged roof brightens Los Angeles home by Studio William Hefner
Los Angeles-based Studio William Hefner has built a local home that features abundant clerestory windows and an overhanging upper floor that shades terraces below. More

Los Angeles-based Studio William Hefner has built a local home that features abundant clerestory windows and an overhanging upper floor that shades terraces below. More
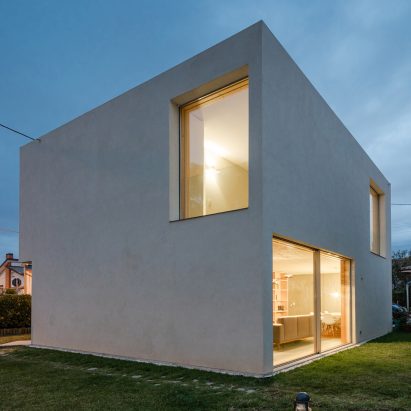
Faced with the difficult task of delivering a family house for less than €100,000, Portuguese architect José Carlos Nunes de Oliveira designed this cuboidal concrete property. More
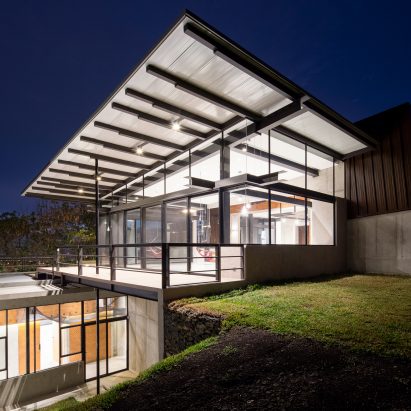
Costa Rica studio Carazo Arquitectura has completed a concrete residence that sprawls across the summit of a hill and steps down the slope into a canopy of vegetation. More

Large windows are slotted in between concrete and timber-clad floorplates to form this polygonal house in the Swiss town of Möhlin, designed by Basel-based architect Jan Skuratowski. More
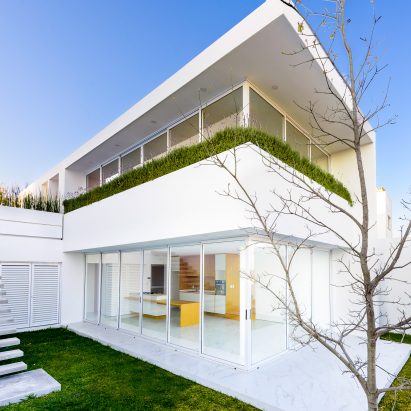
Evelop Arquitectura has created a white hillside house where glazing fully opens onto lavender bushes and a verdant garden, against the backdrop of central Mexico's rolling terrain. More
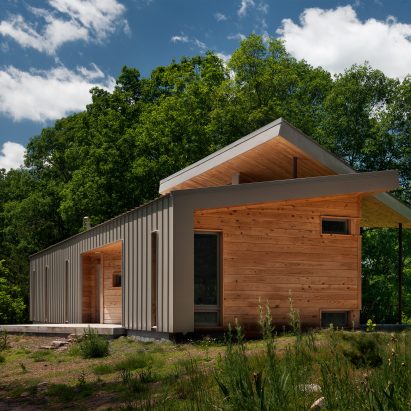
Maryland-based GriD Architects has taken cues from vernacular Appalachian houses and local rock formations to create this West Virginia home on a forested hillside. More
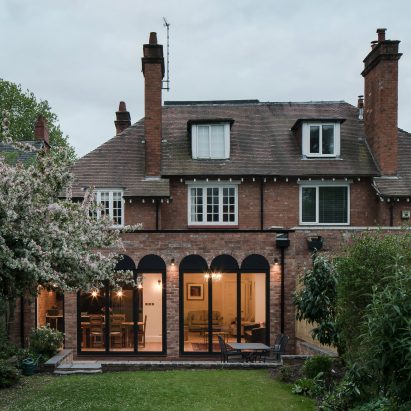
Glass doors are set into arched frames resembling a colonnade in this extension to a Victorian-era house in Birmingham, England, which Intervention Architecture designed for a choir singer. More
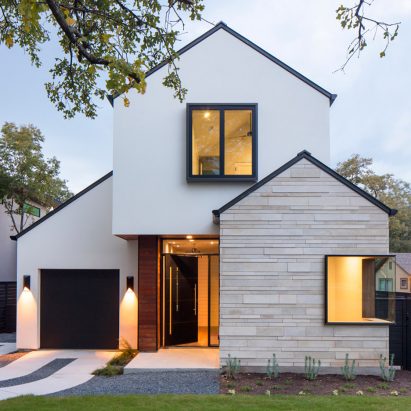
Texas architecture firm Dick Clark + Associates has completed a home in the state's capital Austin, modifying a half-built spec house to suit the new owners' needs. More
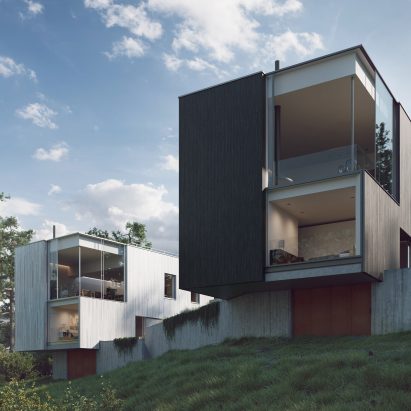
Two timber-clad villas – one dark and the other silvery grey – balance over a steep hillside on the Swedish island of Lidingö, in these intricately rendered visuals of the project by Ström Architects. More
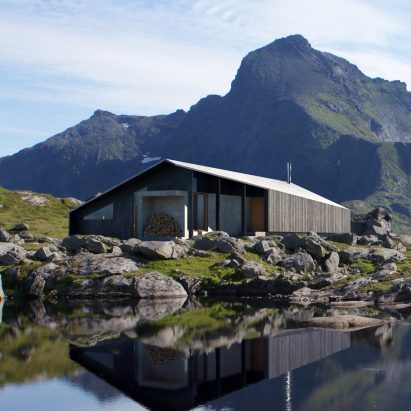
Architecture firm Snøhetta has unveiled a prefabricated cabin with a twisted roof that offers protection in harsh weather conditions. More
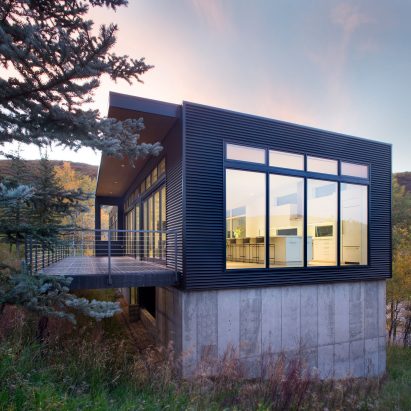
This metal-clad rural dwelling in the American West by Rowland + Broughton is designed to tread lightly on the earth and to provide expansive views of the landscape. More
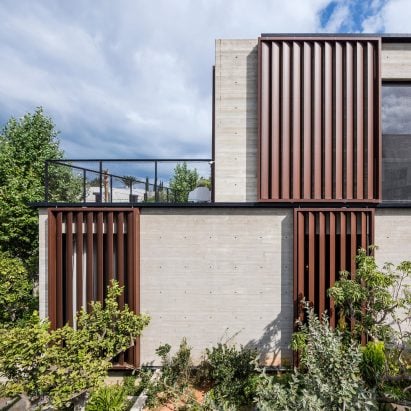
This concrete house in Tel Aviv by Bar Orian Architects features vertical louvres that can be either rotated to filter light or slid open to reveal the windows behind. More

Angular, board-marked concrete walls offer a variety of views from the pared-back spaces inside this house designed by Steimle Architekten in Tübingen, Germany. More
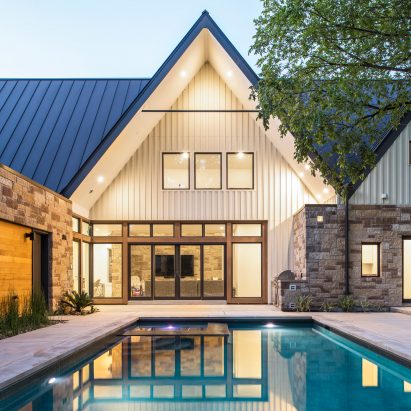
Austin studio Design Hound has completed a local home with light-toned facades, designed to help to create a "soft transition" into the residence's bright interior. More
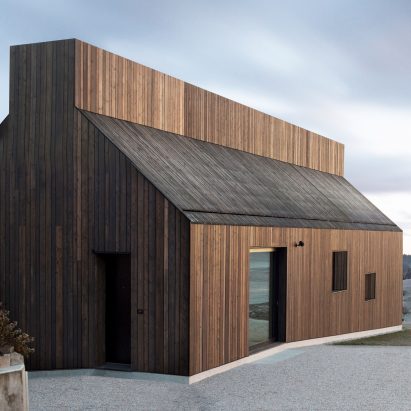
In a play on Slovenia's traditional wooden barns, Dekleva Gregorič Arhitekti has extruded the shape of a chimney along the top of this house to create a continuous skylight. More
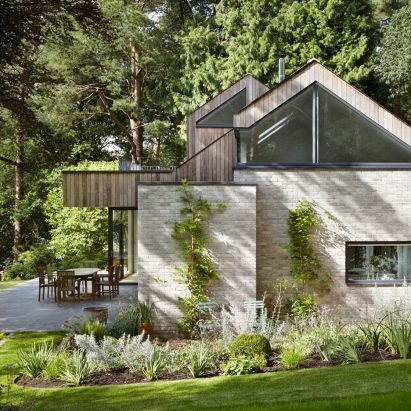
Triangular windows are set beneath the pitched roofs of this house in England's South Downs National Park, which London studio Alma-nac designed to sit discreetly in its wooded setting. More
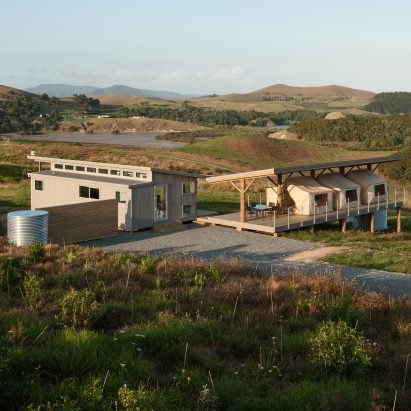
The main living areas of this compact holiday home near New Zealand's Kaipara Harbour are arranged perpendicular to a platform that provides space for three tents used to accommodate guests. More
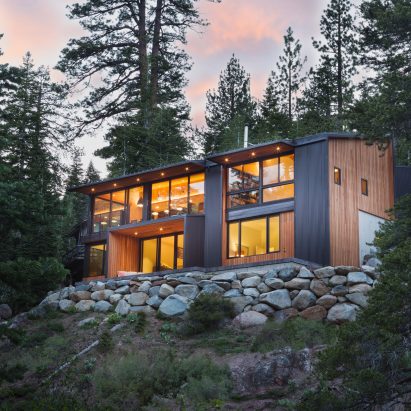
California-based Studio Bergtraun has completed a holiday home in Tahoe, nestling a simple black volume clad in corrugated metal into the steep landscape. More
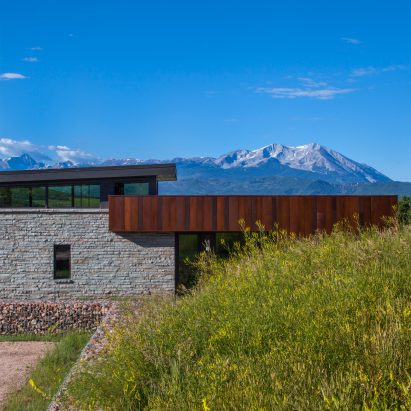
US firm CCY Architects has divided this low-slung Colorado home into private and public zones, encasing the former within weathering-steel boxes that define the property's layout. More

A weathered steel roof slopes over the gravelled courtyard at the centre of this concrete house in western India, which architect Samira Rathod has designed to offer residents plenty of shade from the sun. More