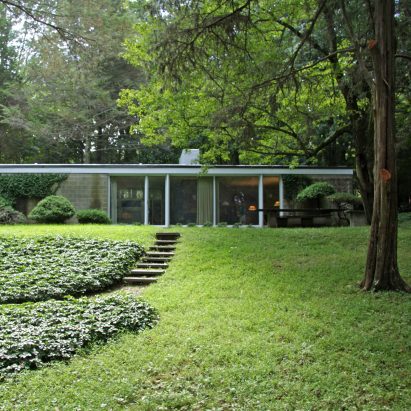
Philip Johnson's first residential project hits the market for $1 million
The first house designed by American architect Philip Johnson has been put up for sale by its owners, after 55 years living in the Upstate New York residence. More

The first house designed by American architect Philip Johnson has been put up for sale by its owners, after 55 years living in the Upstate New York residence. More
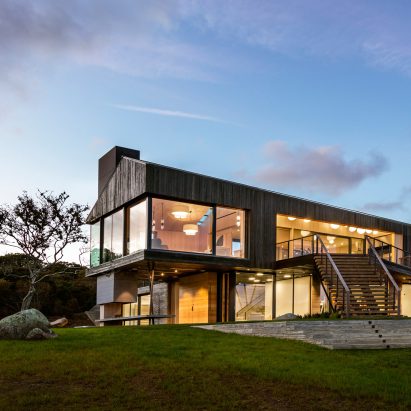
US firms Gray Organschi Architecture and Schiller Projects took cues from the natural terrain of Martha's Vineyard, a vacation island off the coast of Cape Cod, to create this holiday retreat. More
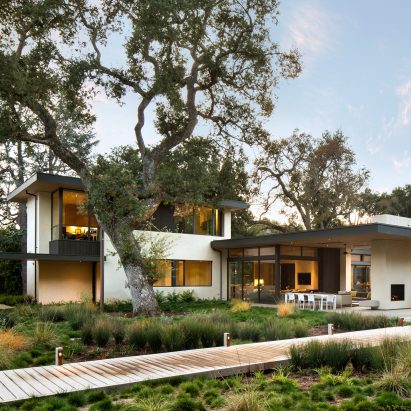
San Francisco firm Arcanum Architecture has organised the massing of this large home around trees overhanging a broad lawn. More
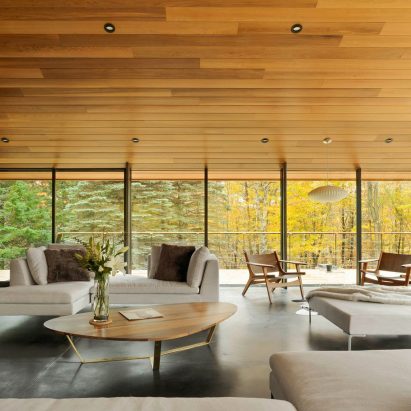
Boston-based J Roc Design has built a Vermont home with three wings around a central hub, creating a wheelchair-accessible upper level that spreads across a hillside. More
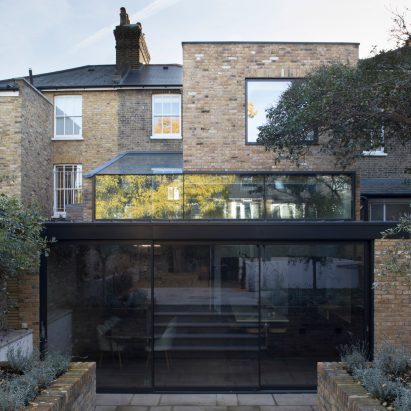
Giles Pike Architects has extended this house in Putney, southwest London, using glass walls to flood the new basement living areas with natural light. More
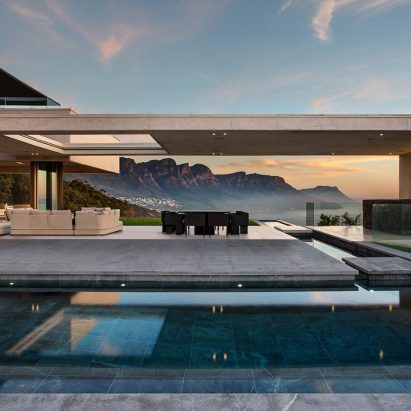
A+Awards: South African studio SAOTA received a 2016 Architizer A+Award for this residence in Cape Town, which enjoys views of the area's dramatic rock formations. More
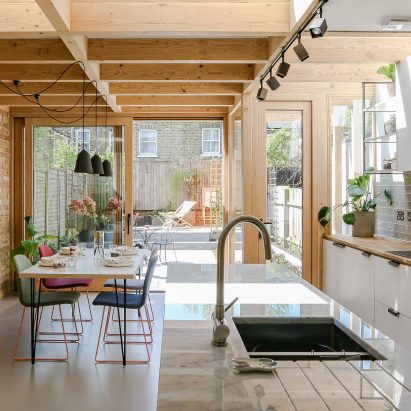
Timber portals frame windows and skylights in this garden-facing extension, which Nimtim Architects has added to a terraced house in Peckham, southeast London. More
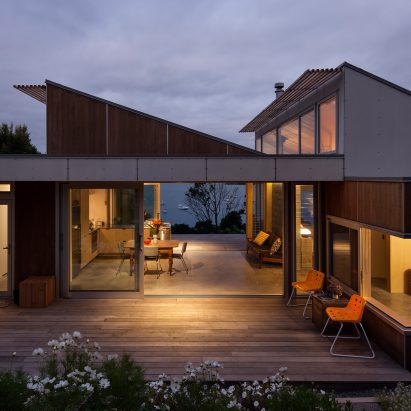
Architect Vaughn McQuarrie has replaced a 1920s cottage on New Zealand's Waiheke Island with a modest concrete and timber residence, set among mature gardens. More
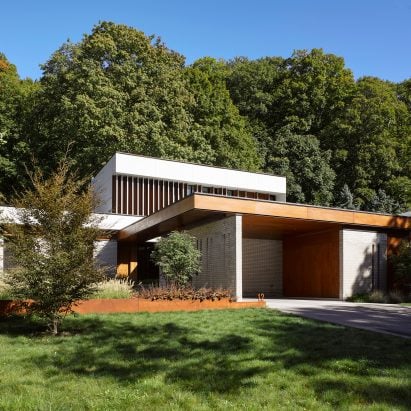
Toronto firm Superkül has renovated a mid-century modern home in a residential area of the city, adding a second level dedicated to spaces for children. More

The top floor of this tall holiday home by US studio Lake Flato is situated above the tree line, enabling impressive views of a lake in Texas Hill Country. More
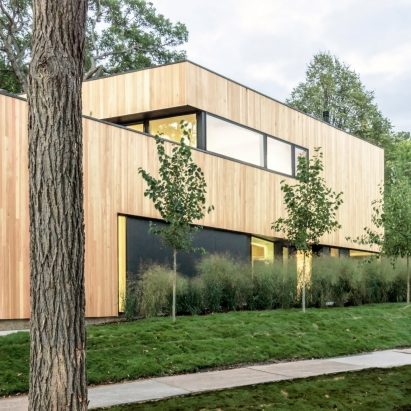
Minneapolis firm D/O Studio has taken cues from Minnesota's Scandinavian climate and heritage when designing a home that "warms the blue light to pure white", while cultivating vegetation native to the site. More
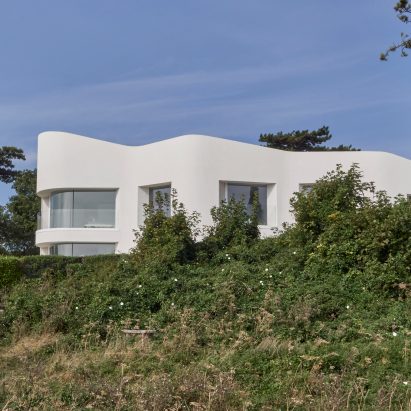
Smooth white walls undulate to create bay windows for this house by British studio Tonkin Liu, which stands on top of Dover's famous white cliffs. More
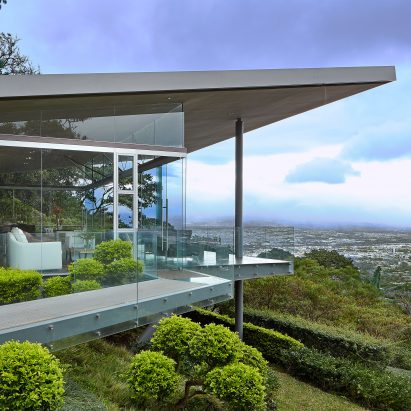
Extensive glazing across this house in Costa Rica by local firm Cañas Arquitectos provides vistas of the verdant landscape by day and the twinkling city below at night. More
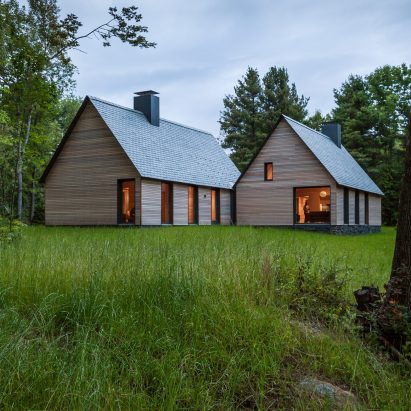
The forested territory of Vermont is next in our series of roundups showcasing houses from each of America's 50 states, featuring a tiny home for an artist and cottages for world-renowned musicians. More
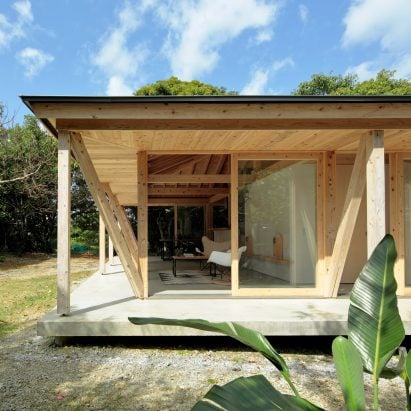
A wooden framework extending radially towards the edges of this house in Japan's Okinawa region ensures views in all directions through external walls made entirely of glass. More
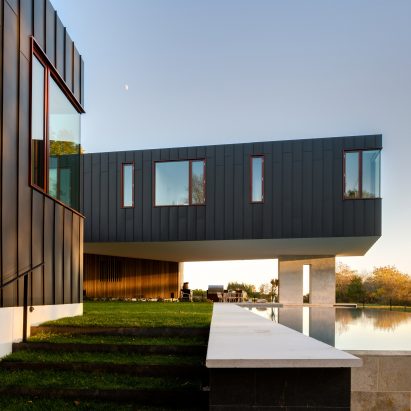
New York studio Office of Architecture has created a holiday home in a seaside village in the Hamptons that is raised above the property, resulting in spaces located "under, over and between the building and the landscape". More

This off-grid home by Kyu Sung Woo Architects features a minimal interior that opens out onto a forest clearing in the mountains. More
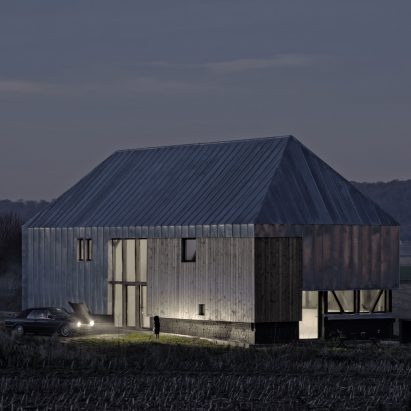
Zinc plates protect the ageing wooden structure of this barn in the French village Notre-Dame-de-Bliquetuit, which was been transformed into a house with its own spa by Antonin Ziegler. More
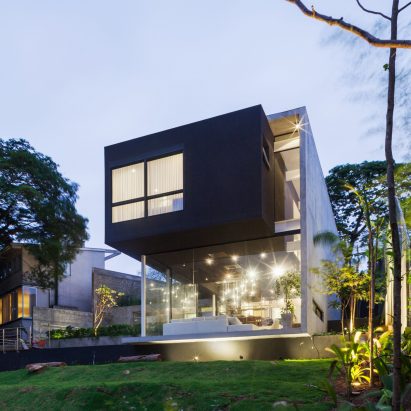
Brazilian firm FGMF Arquitetos has built a São Paulo home around a steel frame embedded into a concrete wall, allowing the use of extensive glazing that offers views down a verdant hillside. More
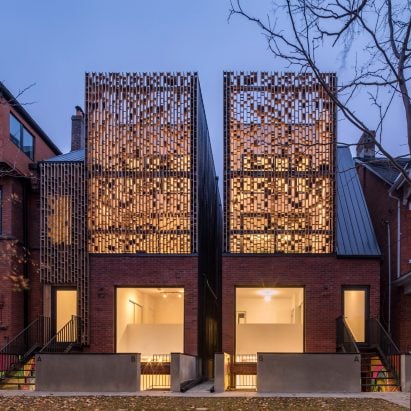
Canadian studio Batay-Csorba Architects has created a pair of slender residential buildings in central Toronto that pay heed to the craftsmanship found in the area's historic architecture. More