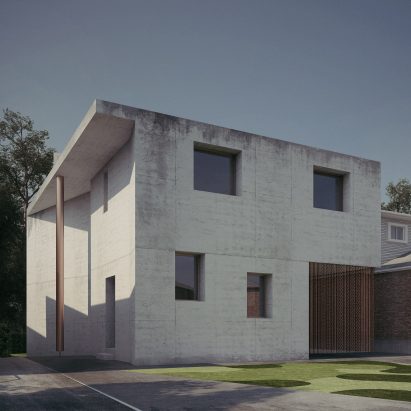
Adrian Phiffer envisions concrete Toronto home with cutouts and angled walls
This conceptual, exposed concrete home by the Office of Adrian Phiffer is meant to respond to the banal character of its proposed location in Midtown Toronto. More

This conceptual, exposed concrete home by the Office of Adrian Phiffer is meant to respond to the banal character of its proposed location in Midtown Toronto. More
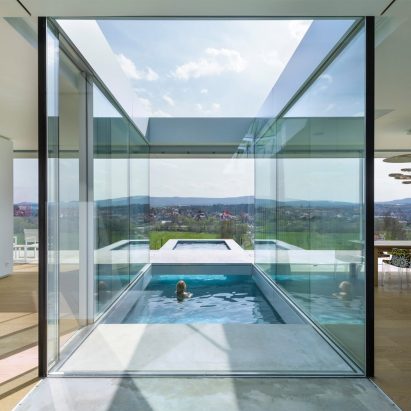
A+Awards: a swimming pool that starts inside this Architizer A+Award-winning house in central Germany continues out perpendicular to the low-slung volume and projects from the sloped site. More
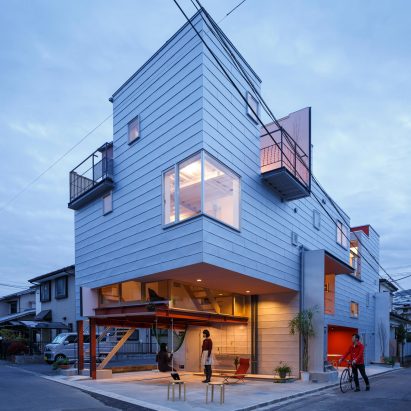
Featuring an irregular geometric form, this apartment building in Saitama, Japan, accommodates homes for seven families, as well as red-painted communal areas at street level. More
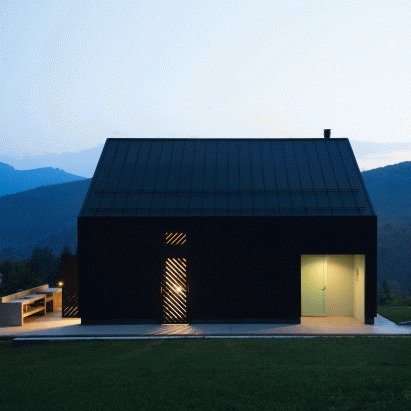
Black-painted larch clads this small house in Croatia, designed by architect Tomislav Soldo for a hill overlooking forests and mountains. More
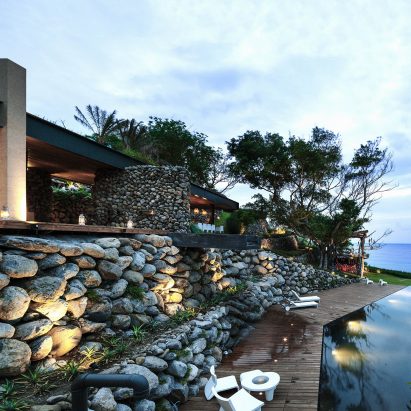
Taipei-based Creat+Think Design Studio used stone excavated from the site to build this house on a slope in Taiwan overlooking the Pacific Ocean. More
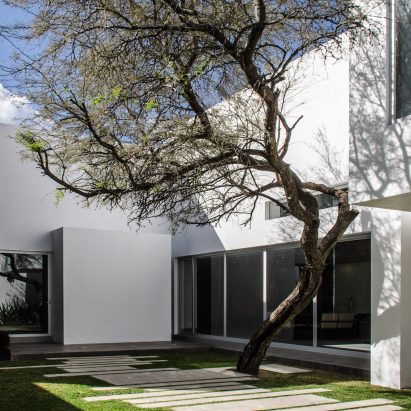
This monochrome dwelling in central Mexico was organised around a mesquite tree by BAG Arquitectura. More
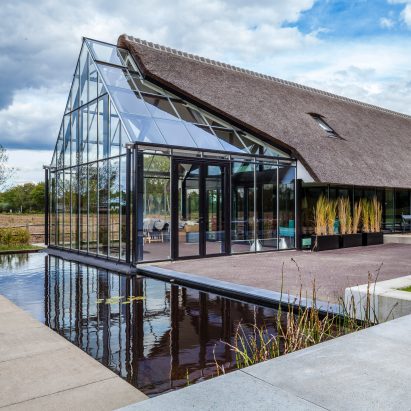
A gabled greenhouse appears to slide out from beneath the thatched roof of this villa, completed by Maas Architecten in the Dutch countryside. More
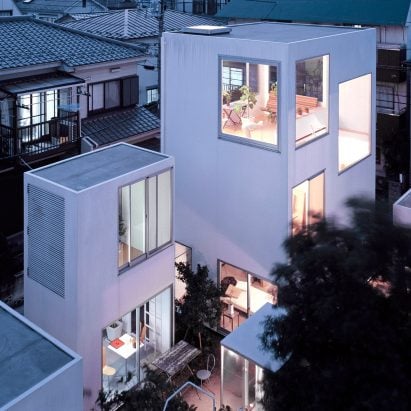
Photographer Edmund Sumner has revealed decade-old images of one of Ryue Nishizawa's most famous buildings, Moriyama House – a full-size model of which was recently installed inside London's Barbican. More
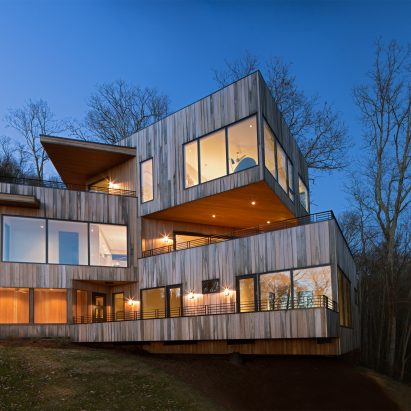
This large residence by Asheville-based Retrofit Design reaches away from its hillside perch to frame vistas of the Blue Ridge Mountains. More
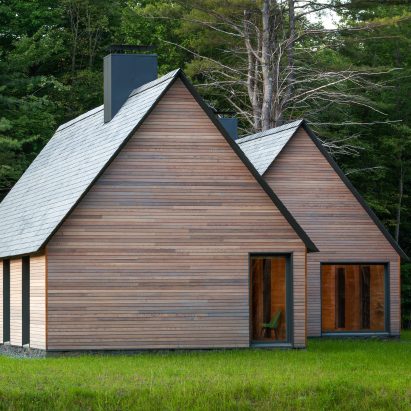
US firm HGA Architects and Engineers took cues from Cape Cod-style homes while conceiving a series of cabins for world-renowned musicians spending the summer in rural New England. More
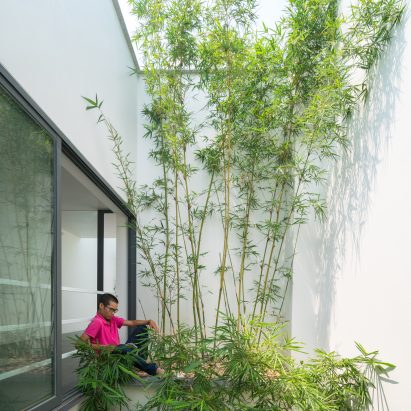
Plants grow up through the central atrium of this five-metre-wide house in Vietnam, designed by Nguyen Khac Phuoc Architects to offer its residents respite from noise and smog. More
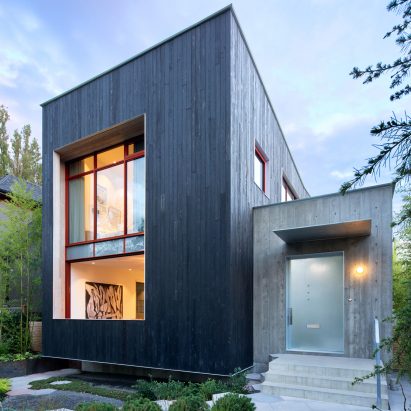
Canadian studio Measured Architecture has used a palette of cypress wood, board-formed concrete and metal to create a family home and "laneway house" for a narrow lot in Vancouver. More
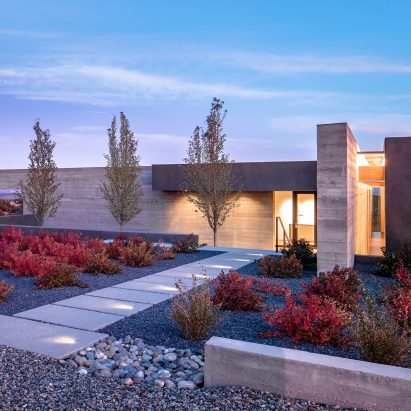
Glazing at this concrete Santa Fe home by American studio Specht Architects offers expansive views of distant mountains, while casting shadow patterns across interior walls. More

This timber-clad residence by Bernardo Bader Architects appears to be raised on stilts above chunky concrete foundations in the mountainous Vorarlberg region of Austria. More
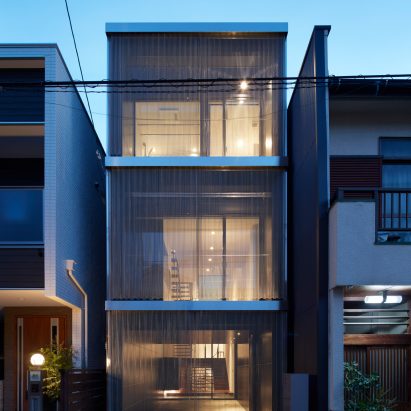
Metal curtains can be drawn across the windows of this three-and-a-half-metre-wide house in Osaka by FujiwaraMuro Architects, which features a split-level layout with multiple staircases. More
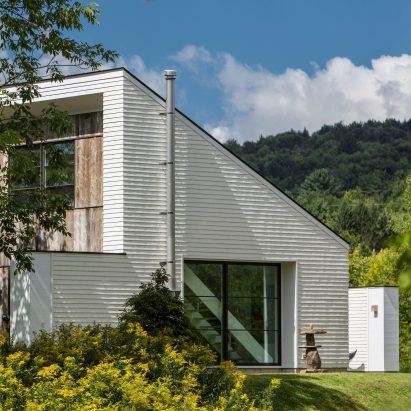
A pair of buildings with pitched roofs and white-washed exteriors form this home in rural Vermont by design-build studio Birdseye Design. More
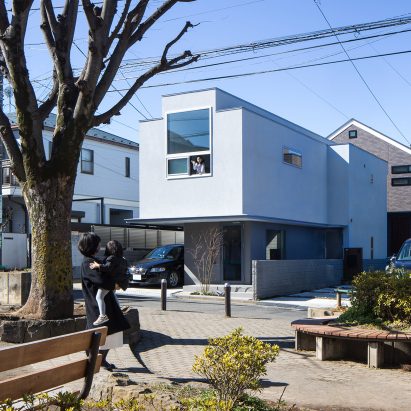
Japanese studio Form designed this top-heavy home for a family in Tokyo, placing their living spaces in an elevated volume that overhangs a gallery for its apron-designer owner. More
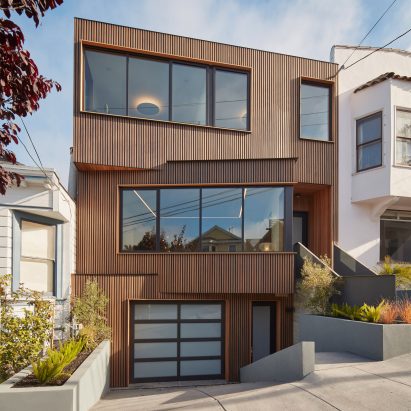
This house in San Francisco by local firm IwamotoScott has an angular facade made up of wooden elements, and a layout organised around a central staircase illuminated by a light well. More
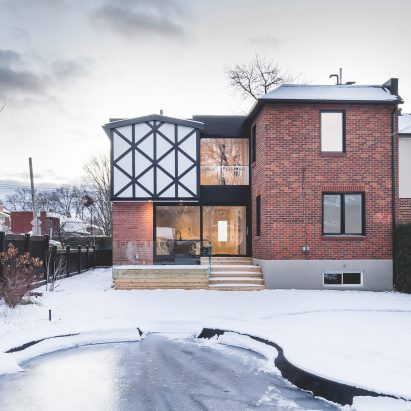
During the renovation of this Montreal home, local firm L McComber Architects reinterpreted its mock-Tudor facades with an expansion that echoes the architectural style. More
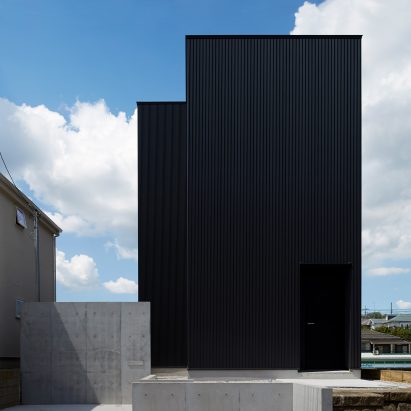
American studio TakaTina has created a stark family home on the outskirts of Tokyo, featuring bright white interiors inspired by the client's previous Brooklyn loft apartment and an inky black exterior. More