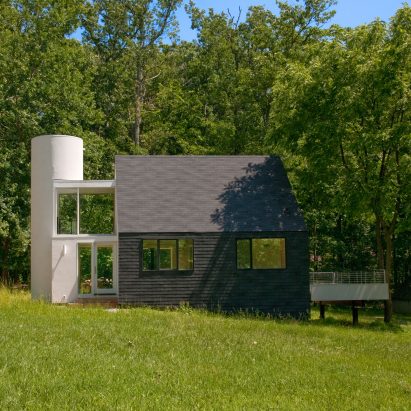
McInturff Architects renovates home without furniture in Maryland
The overhaul of this modest residence in Maryland involved the addition of a cylindrical stair tower, but its minimalist owners requested that no furniture be included. More

The overhaul of this modest residence in Maryland involved the addition of a cylindrical stair tower, but its minimalist owners requested that no furniture be included. More
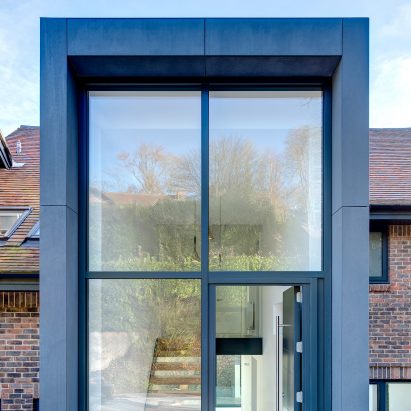
AR Design Studio has extended a 1970s house in Hampshire, England, with two glass-fronted volumes featuring huge windows. More

Beat the post-Christmas slump with our Pinterest board full of architect-designed holiday homes in scenic locations around the world, from a fairytale-like cottage in a Canadian forest to a seaside dwelling nestled against a cliff in Norway. Follow Dezeen on Pinterest ›
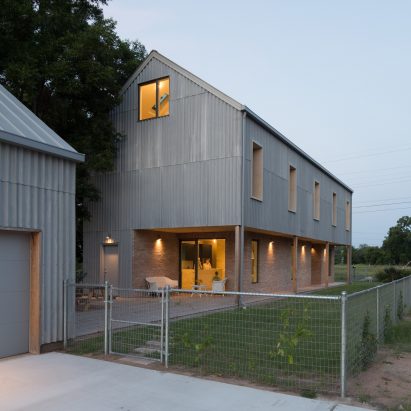
Cement-fibre panels that appear to have the same texture as an elephant's skin clad the exterior of this home that architect Sean Guess built for himself in Austin, Texas. More
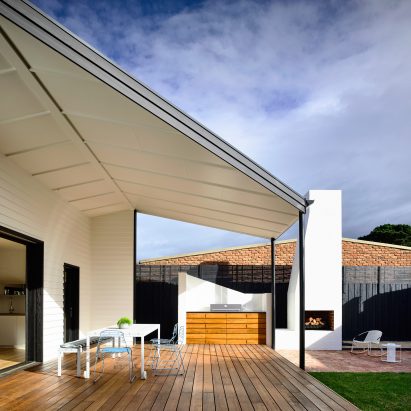
The residents of this seaside home in Australia can easily cook inside or out, thanks to a kitchen and dining space that opens onto a sculptural barbecue courtyard. More
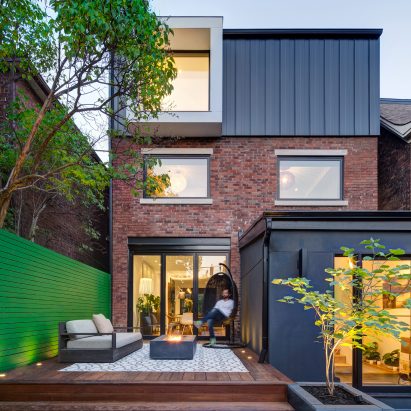
Canadian studio Post Architecture has added a protruding window box to a century-old brick house as part of a major renovation of the urban residence. More
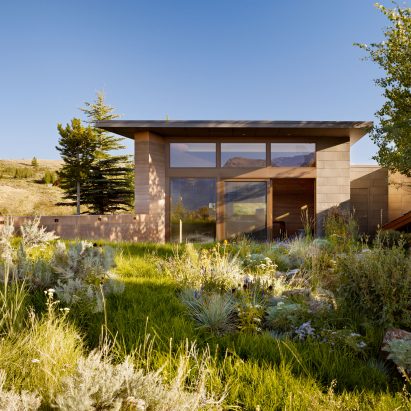
American firm Carney Logan Burke has extended a house in Jackson Hole, Wyoming, to provide its residents with a workspace that boasts sweeping views. More
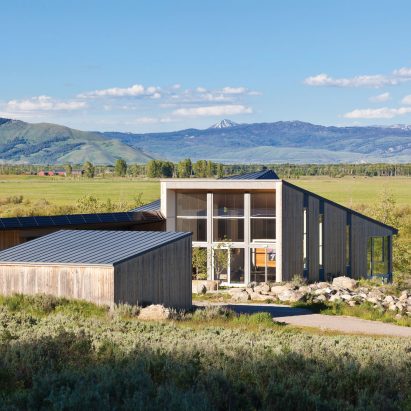
Tall living spaces in this single-storey house close to Jackson, Wyoming, are oriented to make the most of views of the nearby Teton Mountains. More

This weekend retreat by American firm Malcolm Davis Architecture consists of rectilinear volumes clad in weathering steel and topped with sloped metal roofs. More
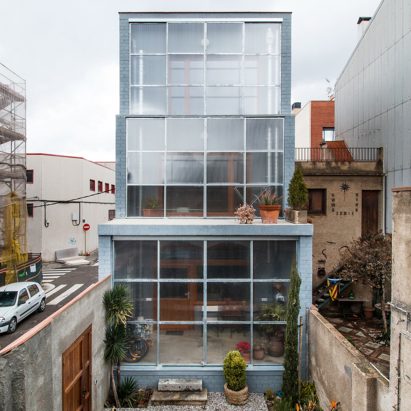
Sliding polycarbonate screens are set in front of the windows covering the stepped facade of this Catalan house by Spanish studio H Arquitectes. More
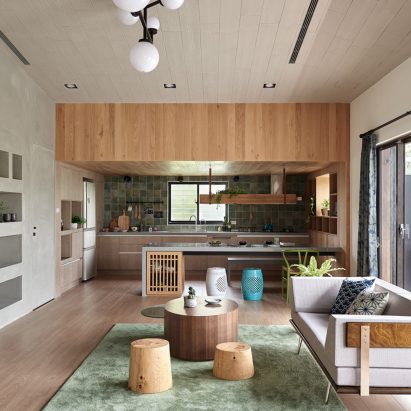
HAO Design has reorganised this family home in Taiwan so the residents have to walk through their garden to get inside, creating the feeling of "walking from the city into a country cottage". More
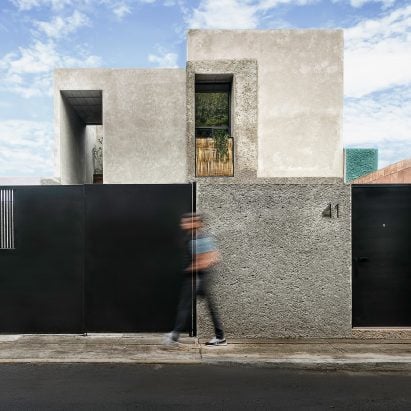
Mexican studio Intersticial Arquitectura has renovated a dilapidated structure in a formerly industrial part of Queretaro, exposing structural elements and using simple construction techniques. More
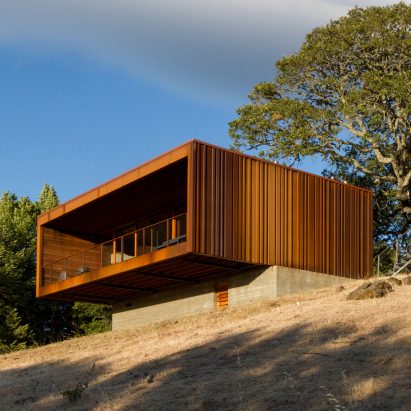
Minnesota-based firm Alchemy Architects has completed a home in California's Sonoma Valley, which comprises two separate modules that were almost entirely prefabricated before being brought to site. More
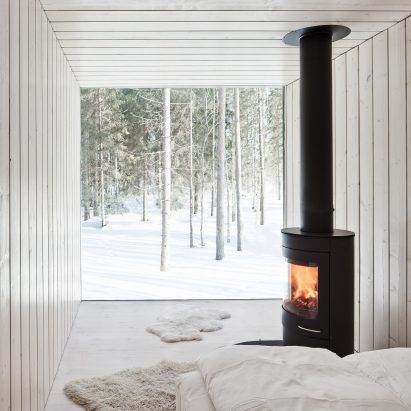
This week we're rounding up popular homes from Dezeen's Pinterest boards that use fireplaces to create cosy living spaces – including a Norwegian cabin and a Finnish winter retreat. More
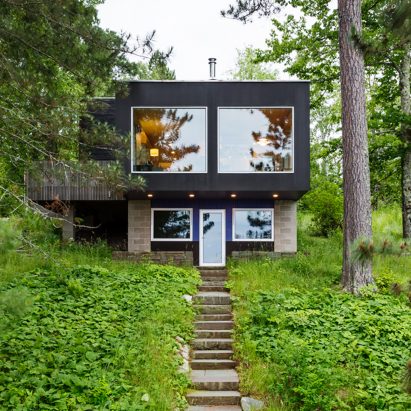
This rustic dwelling by American studio Salmela Architect consists of stacked boxes with dark grey wood walls and white-trimmed windows. More
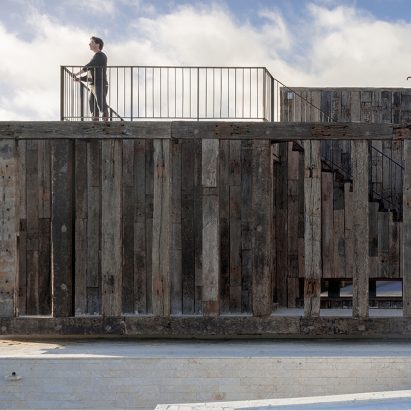
The roof terrace of this timber- and stone-clad retreat by Croxatto and Opazo Arquitectos offers holiday-makers panoramic views of a scenic wetland in Chile. More

Plant-lined courtyards separate the three single-storey volumes that form this family home designed by MIA Design Studio for a coastal city in Vietnam. More
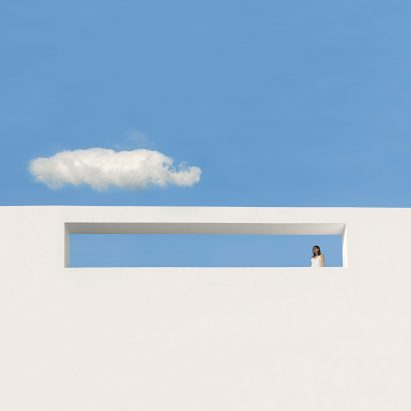
Spanish architect Alberto Campo Baeza has just completed his latest minimal house, this time in Mexico, so we've rounded up a selection of home designs by the architect to showcase his pared-back, monochrome style. More
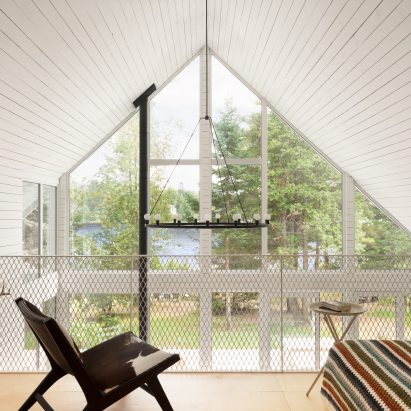
Living spaces are enclosed in a plywood box nested inside an expansive gabled volume in this Canadian lakeside property by La Shed Architecture. More
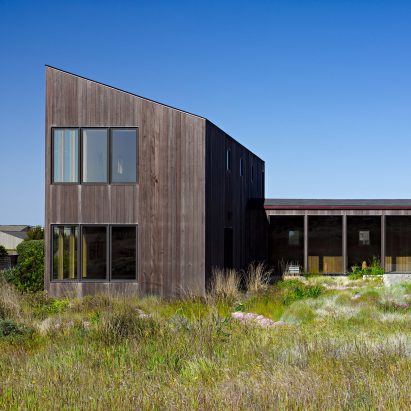
This holiday dwelling by Malcolm Davis Architecture consists of angled wooden volumes with giant windows that provide sweeping ocean views. More