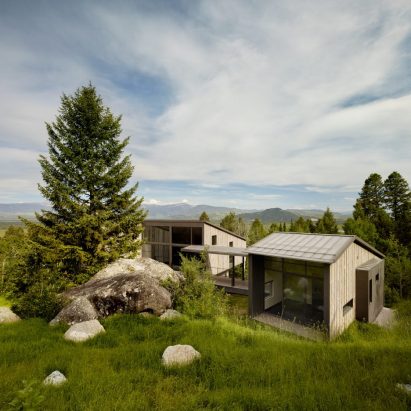
Five of the best houses in Wyoming on Dezeen
A house with a climbing wall up one side and a home wrapped around a giant boulder both feature in this Wyoming-focused edition of our series about residential architecture from different US states. More

A house with a climbing wall up one side and a home wrapped around a giant boulder both feature in this Wyoming-focused edition of our series about residential architecture from different US states. More
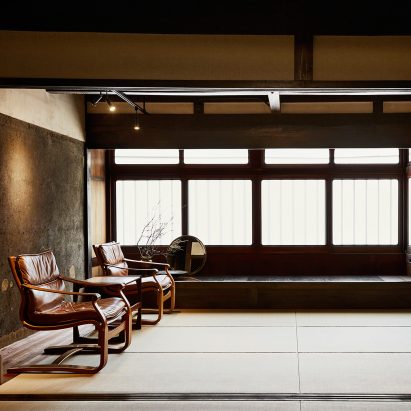
This 120-year-old Kyoto townhouse was once used as a seed plantation, but has been carefully restored to create an events venue that celebrates Japanese interior design traditions. More
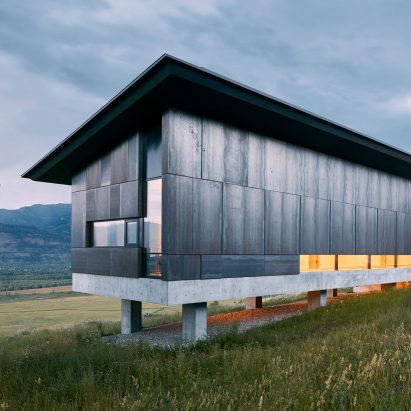
US studio Abramson Teiger has created a rural Wyoming home that consists of low-lying volumes made of glass, concrete and weathering steel. More
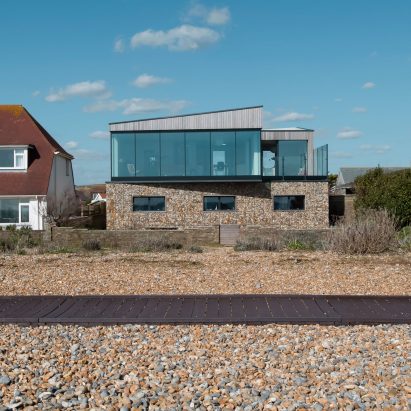
ABIR Architects used pebbles found on the beach to create the layered facade of this house in the English seaside town of Shoreham – which featured in last night's episode of UK television show Homes By The Sea. More
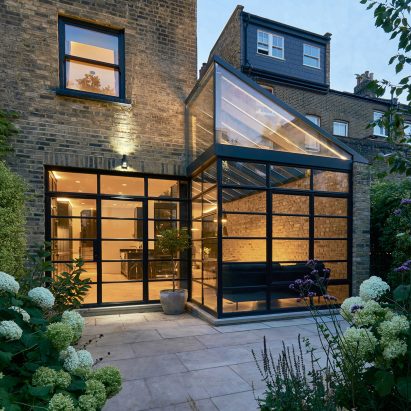
Blee Halligan Architects has renovated and extended a house on Highbury Hill in north London, using black gridded glazing and pale brickwork to frame views into the back garden. More
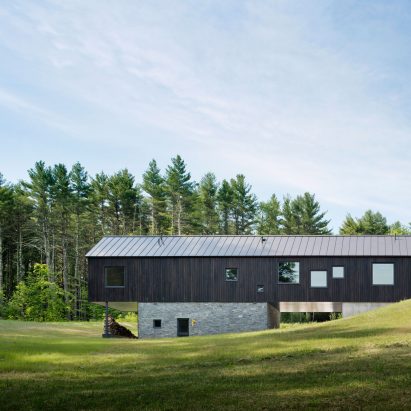
A long cypress-clad volume that projects from a hillside in rural Massachusetts forms this home, designed by US studio O'Neill Rose Architects for a nature-loving couple. More
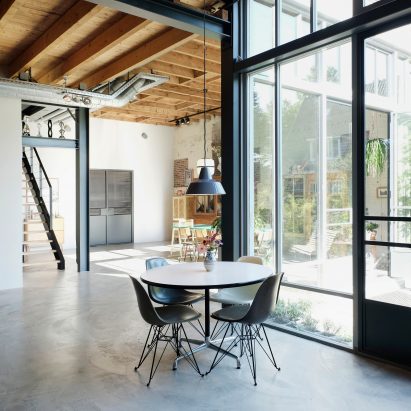
Houben & Van Mierlo Architecten has transformed a pair of former barns in Amsterdam into residences that combine original features with nods to their industrial past. More
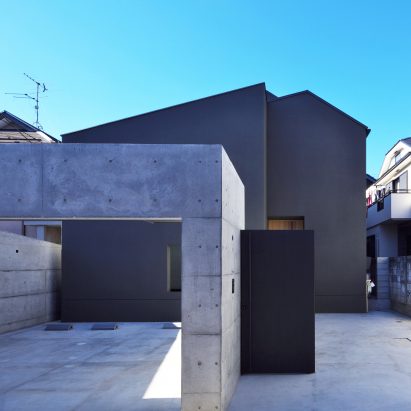
A multi-layered facade creates extra privacy for the residents of this Tokyo house designed by local firm Satoru Hirota Architects (+ slideshow). More
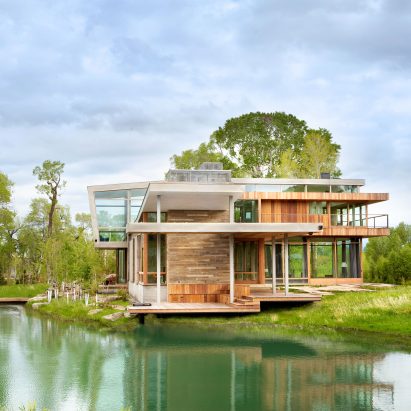
Ponds fed by the Yellowstone River provide natural water features around this home by Hughesumbanhower Architects, located on a ranch in Big Timber, Montana (+ slideshow). More
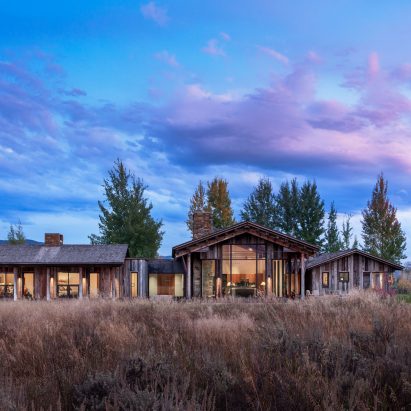
American firm Ward + Blake Architects has completed a residence and guest house in western Wyoming, which features rustic materials and sweeping views of the surrounding mountains (+ slideshow). More
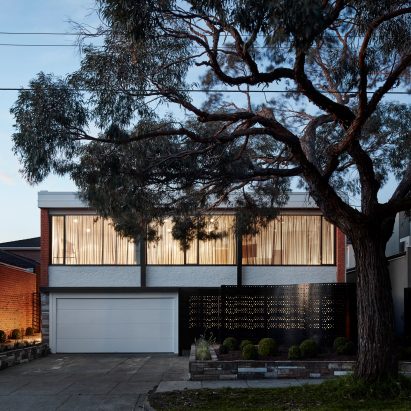
This 1960s house in suburban Melbourne has been overhauled by Branch Studio Architects to create a contemporary home for the original owners' granddaughter (+ slideshow). More
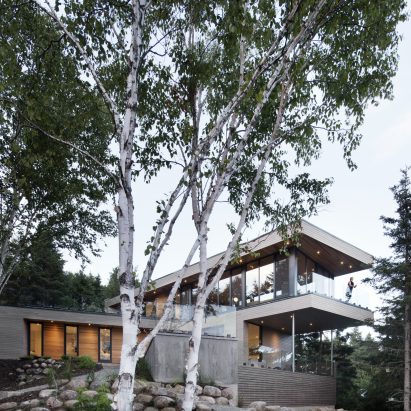
Canadian studio Bourgeois Lechasseur Architects has stacked two wood-and-glass volumes at opposing angles, resulting in a home designed to embrace its picturesque surroundings (+ slideshow). More
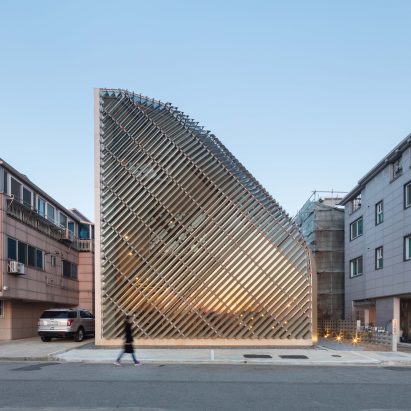
Slanted slats of aluminium cover the irregular, curving form of this house and cafe in Gyeonggi Province designed by South Korean architecture practice AND (+ slideshow). More
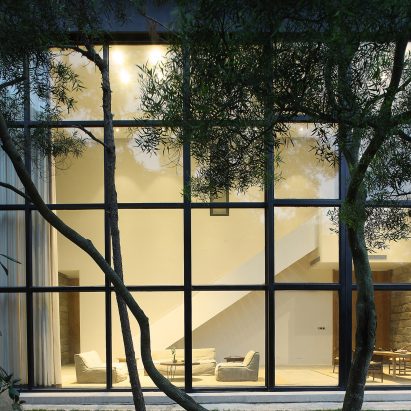
Parts of the mountain landscape extend into this house in southeast China, which was planned by designer Xu Fu-Min to offer its residents a peaceful retreat from city life. More
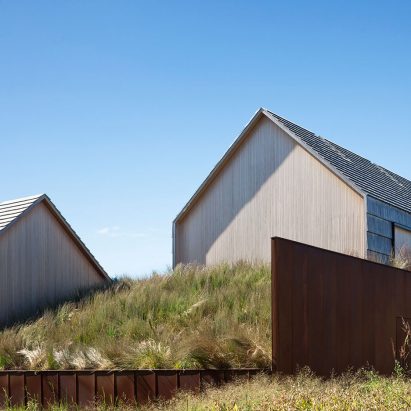
Next in our series of roundups presenting houses from different US states, it's New York's turn. The Empire State's top rural residences include a Hamptons home shaded with strips of canvas and a secluded writer's retreat (+ slideshow). More
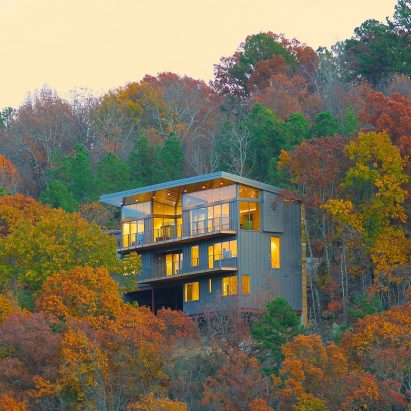
American architect Wesley Walls has created a home for his family in central Arkansas that is composed of stacked boxes clad in stone, metal and glass (+ slideshow). More
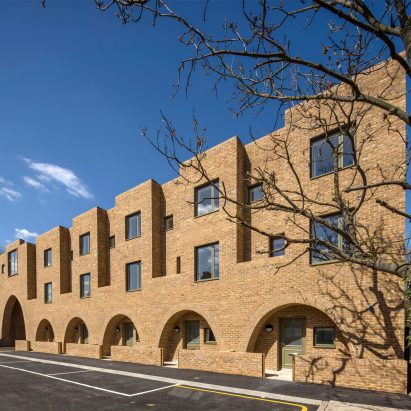
Peter Barber Architects has completed a row of terraced houses in London's Stratford, featuring a monolithic brick facade punctuated by recessed arches and balconies. More
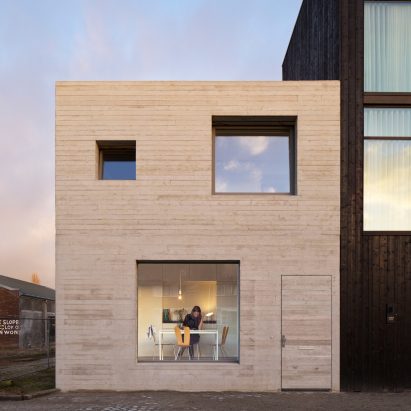
Dutch office Studio MAKS has built a compact concrete house in an old industrial area of Deventer, the Netherlands, for a young couple on a tight budget (+ slideshow). More
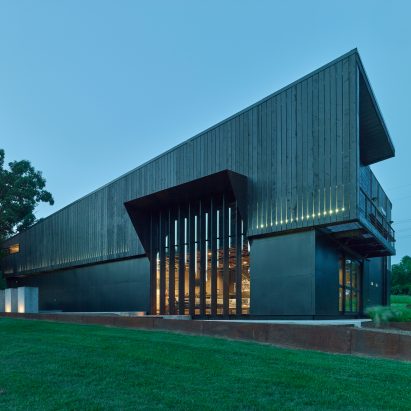
US firm Modus Studio has extended a rustic studio and workshop building in Fayetteville, Arkansas, to add a shop, guesthouse and entertaining areas within a steel structure built by the owner (+ slideshow). More
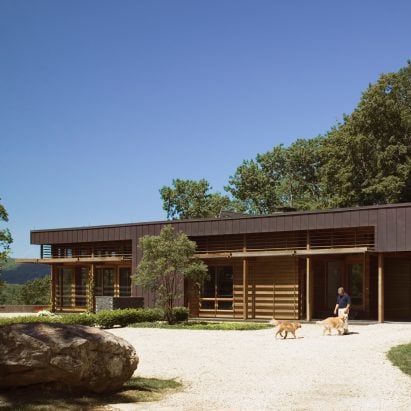
This hillside dwelling in rural Connecticut by Allee Architecture features a copper roof and facades made of glass, cedar and teak (+ slideshow). More