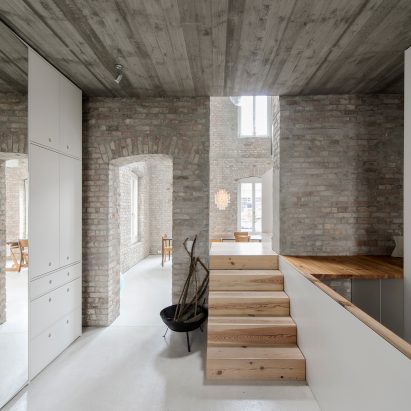
Asdfg Architekten converts former miller's house into contemporary home
Hamburg studio Asdfg Architekten has converted a 19th-century miller's house in Berlin into a modern family home arranged around original brick walls (+ slideshow). More

Hamburg studio Asdfg Architekten has converted a 19th-century miller's house in Berlin into a modern family home arranged around original brick walls (+ slideshow). More
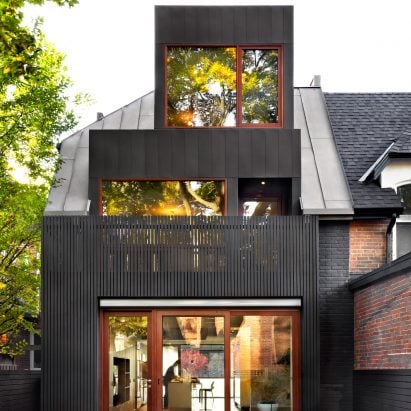
Canadian firm +tongtong has overhauled a traditional home in Toronto, adding a large triangular window, dark zinc cladding and an interior lightwell that provides natural illumination. More
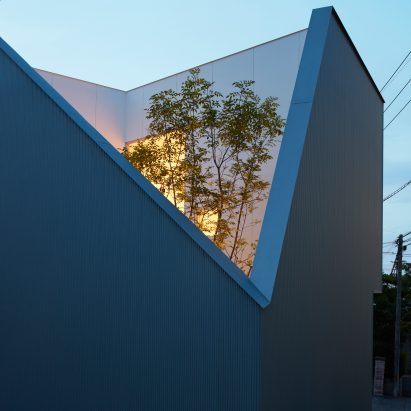
The corner appears to have been chopped off this house in Japanese city Oita, revealing a tree growing behind the building's walls (+ slideshow). More
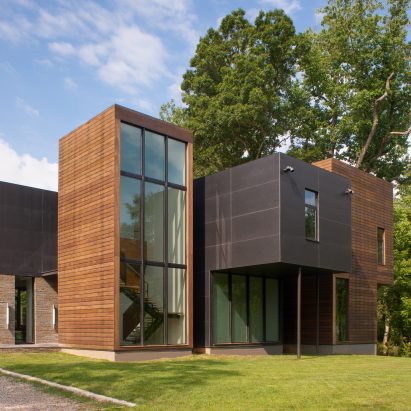
This waterfront family dwelling in Maryland by American studio Robert Gurney Architect consists of overlapping volumes clad in stone, wood, fibre cement and glass (+ slideshow). More
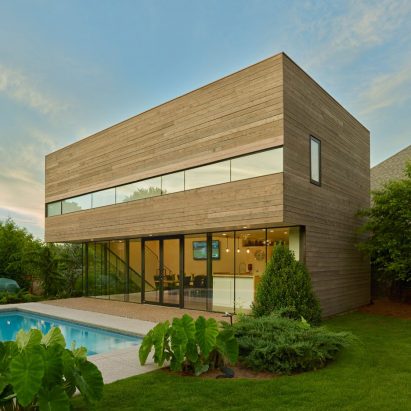
This week's roundup in our series on residential architecture from different US states brings us to Arkansas, home to a prefabricated cantilevered dwelling designed by students and a pool house with an overhanging sleeping loft (+ slideshow). More
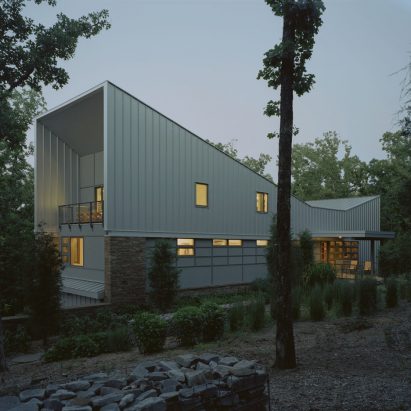
The metal roof of this woodland house in the US state of Arkansas is pinched in the middle so its shape resembles a bowtie (+ slideshow). More
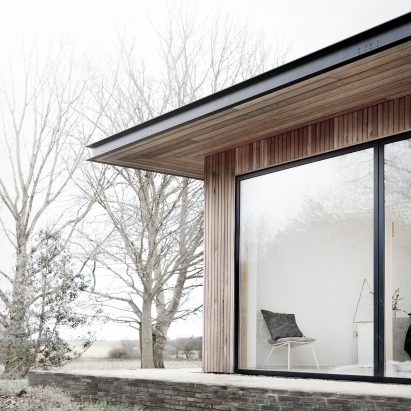
Panoramic glazing frames views of meadows and cornfields from this farmhouse designed by Danish studio Norm Architects for a working farm in southern England (+ slideshow). More
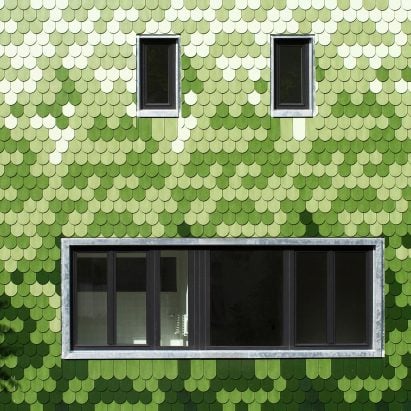
This house in Berlin designed by Brandt + Simon Architekten is covered in rows of green shingles with curved edges and features windows laid out to resemble a face (+ slideshow). More
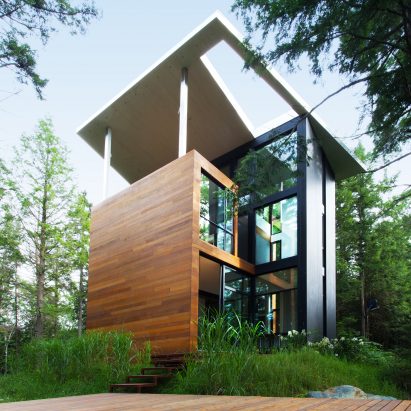
Montreal studio YH2 has completed a retreat for Polish-Canadian sculptor Jacek Jarnuszkiewicz, with a vertical form that takes cues from the surrounding forest (+ slideshow). More
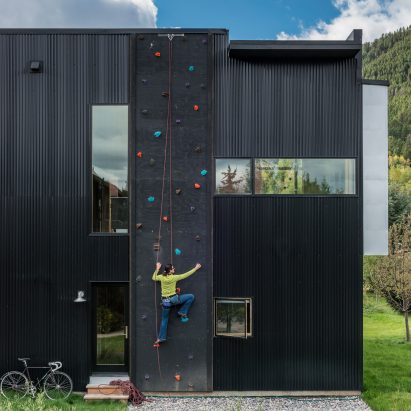
A climbing wall runs up one side of this corrugated metal-clad house in Jackson, Wyoming, by local architecture firm Carney Logan Burke (+ slideshow). More
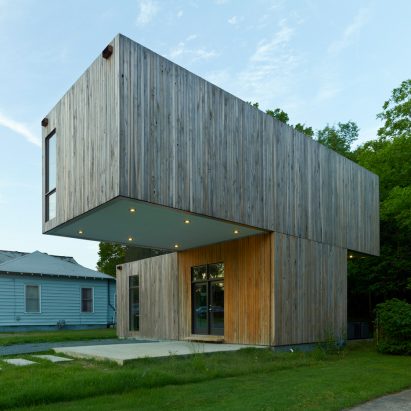
Students at the Fay Jones School of Architecture and Design have designed and built a prefabricated house in Little Rock, Arkansas, from two modules stacked perpendicular to one another (+ slideshow). More
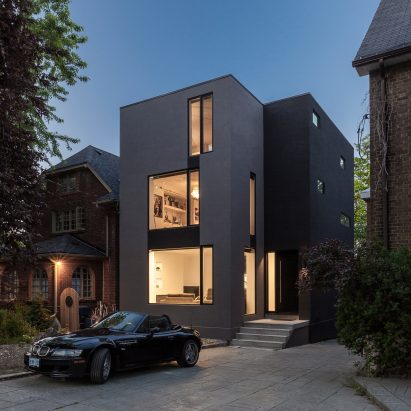
Toronto firm RZLBD has completed a three-storey house comprising two volumes split by a staircase in the middle (+ slideshow). More

Air bubbles mark the stark concrete walls of this house that architects office HDPF has built near Zurich's airport (+ slideshow). More
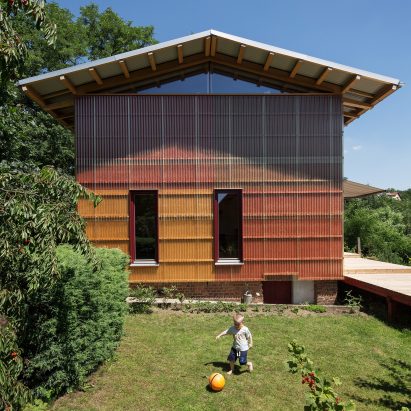
Corrugated plastic cladding reveals the timber structure of this house by Czech architects Matěj Petránek and Adam Jirkal, which replaces a family holiday home near Prague (+ slideshow). More
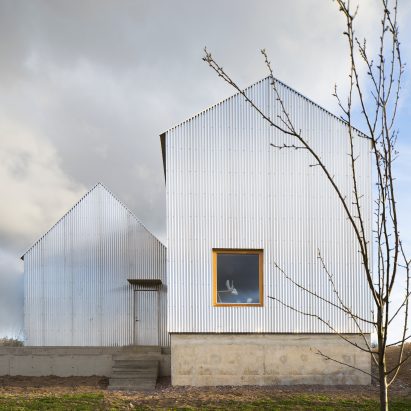
A pair of gabled buildings clad in corrugated aluminium make up this house in Linköping, Sweden, designed by architect Björn Förstberg for his mother (+ slideshow). More
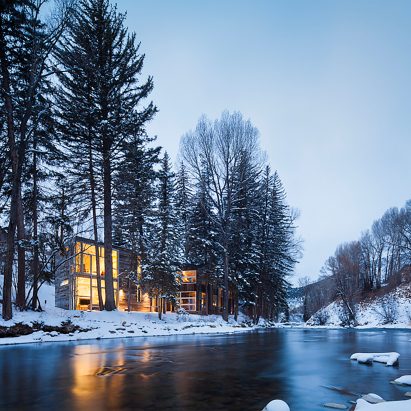
Colorado architects Studio B have extended a local waterfront home by adding a pair of buildings with different levels of privacy (+ slideshow). More
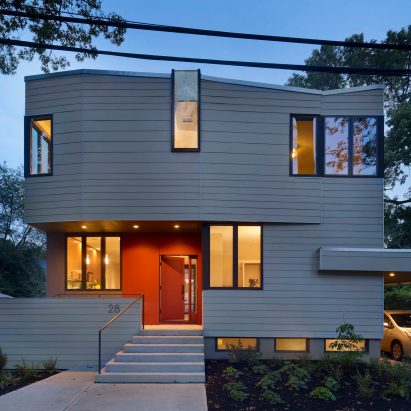
This prefabricated family home in Princeton, New Jersey, by local architect Marina Rubina was conceived as an "experiment" in providing a high-quality residence that is sustainable and affordable (+ slideshow). More
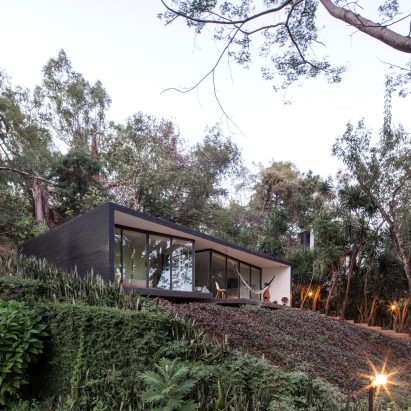
Black-painted concrete frames the two glazed boxes that make up this holiday home, designed by architects Cadaval & Solà-Morales for a growing tourist resort on the outskirts of Mexico City (+ slideshow). More
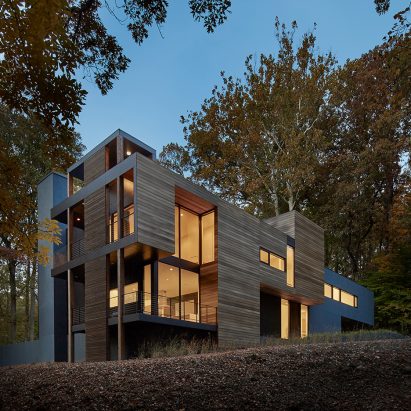
This single family home built by Robert Gurney Architect outside Washington DC takes cues from its many Mid-century Modern neighbours (+ slideshow). More
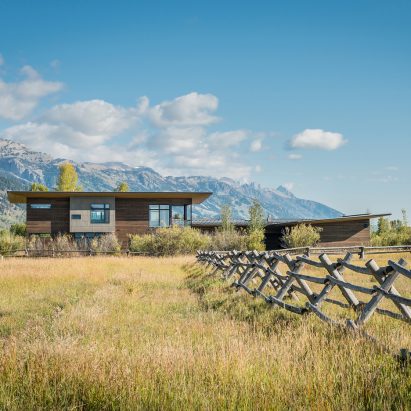
Wyoming architecture firm Carney Logan Burke has created a vacation estate for a New York family that is oriented to provide dramatic views (+ slideshow). More