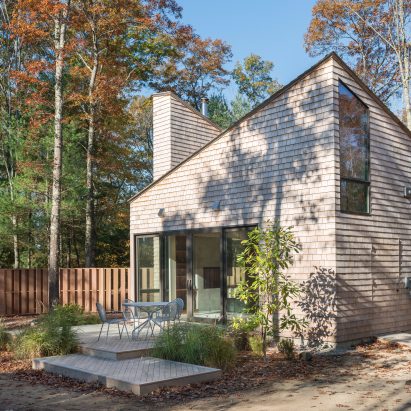
Tiny cabin in Rhode Island by 3six0 provides retreat for local artist
Rhode Island studio 3six0 has created a geometric wooden cabin "cut like a gemologist shaping a stone" to serve as a retreat for an artist from Providence (+ slideshow). More

Rhode Island studio 3six0 has created a geometric wooden cabin "cut like a gemologist shaping a stone" to serve as a retreat for an artist from Providence (+ slideshow). More

A+Awards: featuring a swimming pool, waterfall, Koi carp pond and a terraced roof garden, this large family home in Singapore was another of the winners in Architizer's 2016 A+Awards (+ slideshow). More
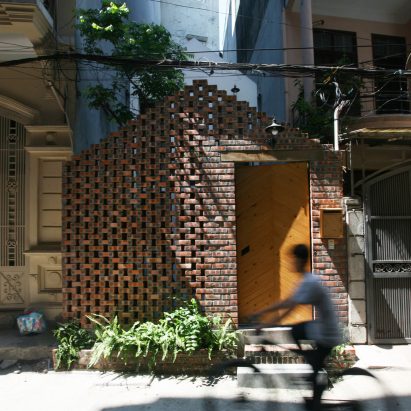
A perforated brick screen shields a verdant courtyard at the entrance to this small two-storey house in Hanoi, Vietnam, designed by local studio Nghia Architect (+ slideshow). More
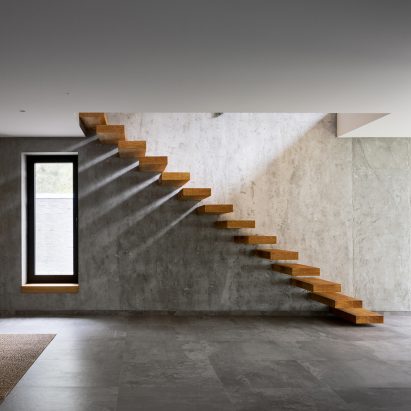
This Ukrainian house by Azovskiy & Pahomova Architects features a staircase with cantilevered wooden treads, as well as a hay-bale seating area and glass-fronted shower in the living room (+ slideshow). More
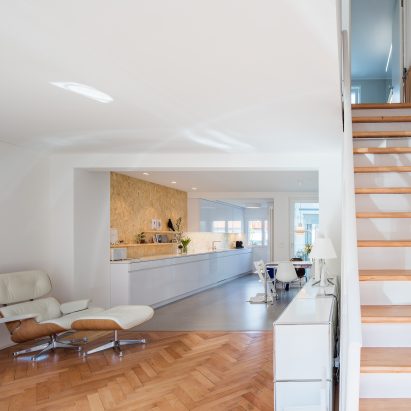
Swiss architect Rafael Schmid has overhauled his 1920s home in Zurich, pairing the property's original herringbone parquet flooring with more contemporary chipboard and mineral-based surfaces (+ slideshow). More
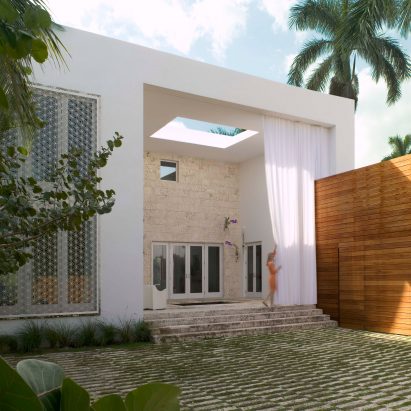
Miami studio Oppenheim Architecture has overhauled a local house to allow residents to divide their time between indoors and out (+ slideshow). More

Argentinian studios Moarqs and Ottolenghi Architects designed this chunky concrete building to provide extra accommodation for a house in Buenos Aires Province (+ slideshow). More
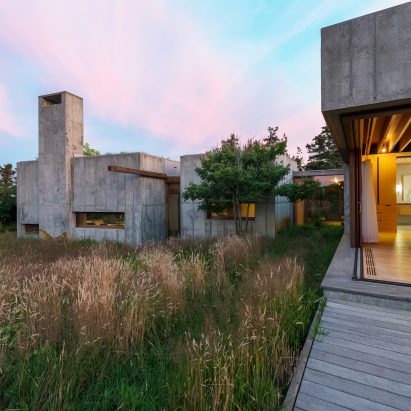
A cluster of eight interconnected concrete volumes make up this Martha's Vineyard residence, which is designed to be moved in the event of site erosion (+ slideshow). More
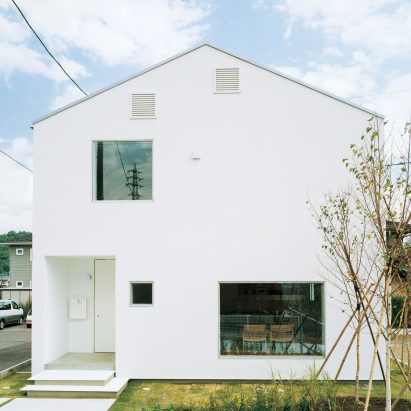
Japanese design brand Muji has revealed the prototype for its latest prefab house, which it will test by having a competition winner move in rent-free for two years (+ movie). More
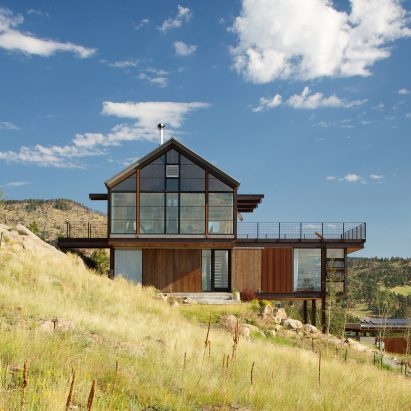
A devastating forest fire cleared the land that this weathering steel-clad house by Colorado architect Renée del Gaudio was built on (+ slideshow). More
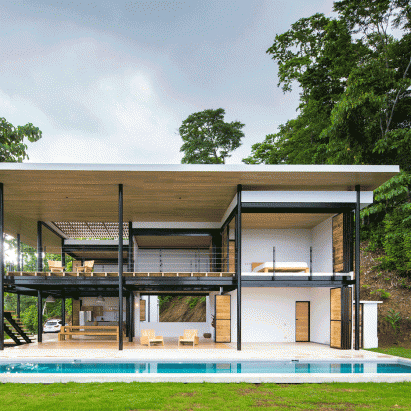
Wooden walls can be folded back from the front of this house on Costa Rica's coastline, opening up ocean views for the bedrooms and living spaces within (+ slideshow). More

Belgian studio Atelier Tom Vanhee has added two offset gabled volumes onto the side of an existing brick structure near the village of Aartrijke to turn it into a modern home (+ slideshow). More
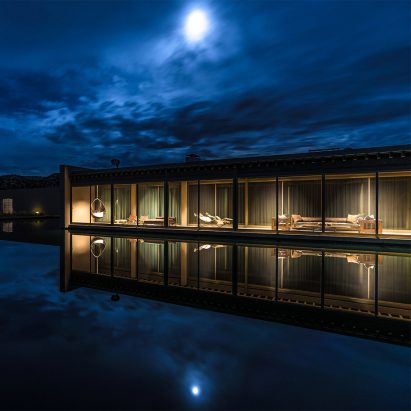
A promotional movie has been released to entice potential buyers for a massive ranch in New Mexico that features buildings by Japanese architect Tadao Ando (+ movie). More
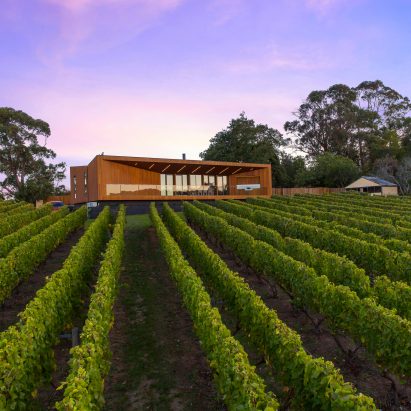
The wood-lined terrace walls of this Australian house angle outwards to provide a shady spot for its owners to take in views of their vineyard (+ slideshow). More
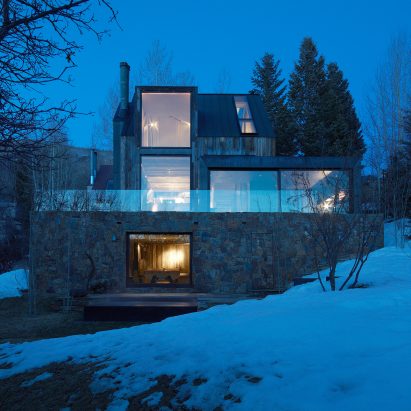
This rustic residence in Aspen has been renovated by Miami-based Oppenheim Architecture in line with the Japanese principle of wabi-sabi, which acknowledges imperfection as beauty (+ slideshow). More
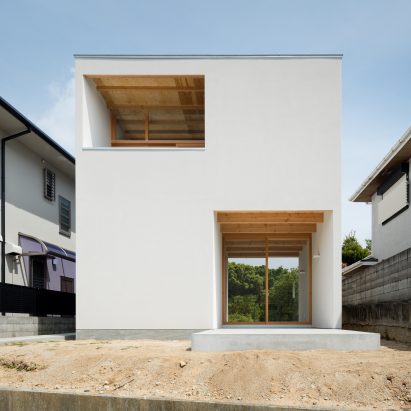
Osaka studio Sides Core has created a house in Kobe, conceived as a series of simple wooden containers (+ slideshow). More
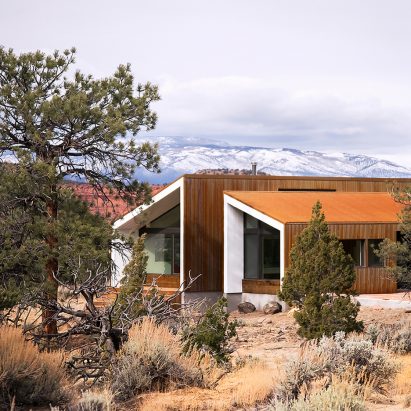
It's over to Utah for this week's roundup in our series spotlighting residential architecture across the US. The top five from this western state include a house clad in weathered steel shingles and a spiritual retreat built with stone-filled gabion cages (+ slideshow). More
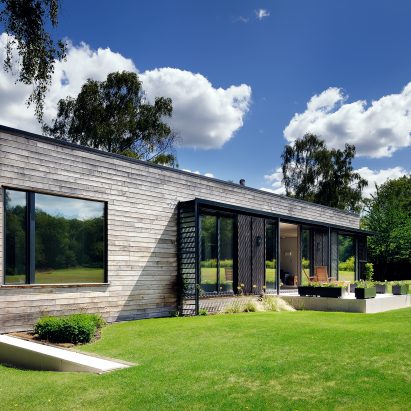
This chestnut-clad home by Pad Studio was prefabricated offsite before being craned into a clearing in the New Forest, a stretch of protected woodland in the English county of Hampshire (+ slideshow). More
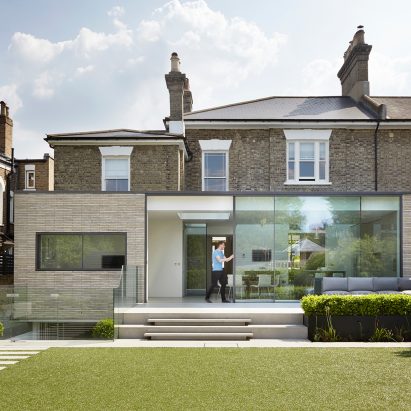
Local architecture firm Studio Octopi added this brick and glass extension to a Victorian terrace in west London to improve the connection between the property's reconfigured interior and garden (+ slideshow). More
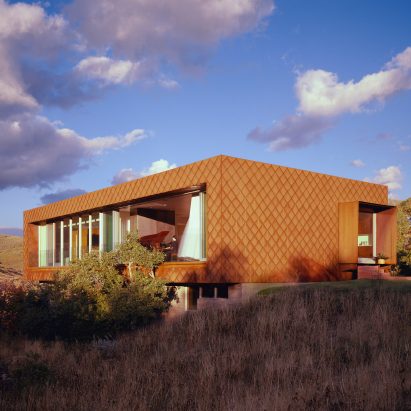
American firm Sparano + Mooney Architecture has covered a family home in Utah with hundreds of weathering steel plates to give the exterior a textured appearance (+ slideshow). More