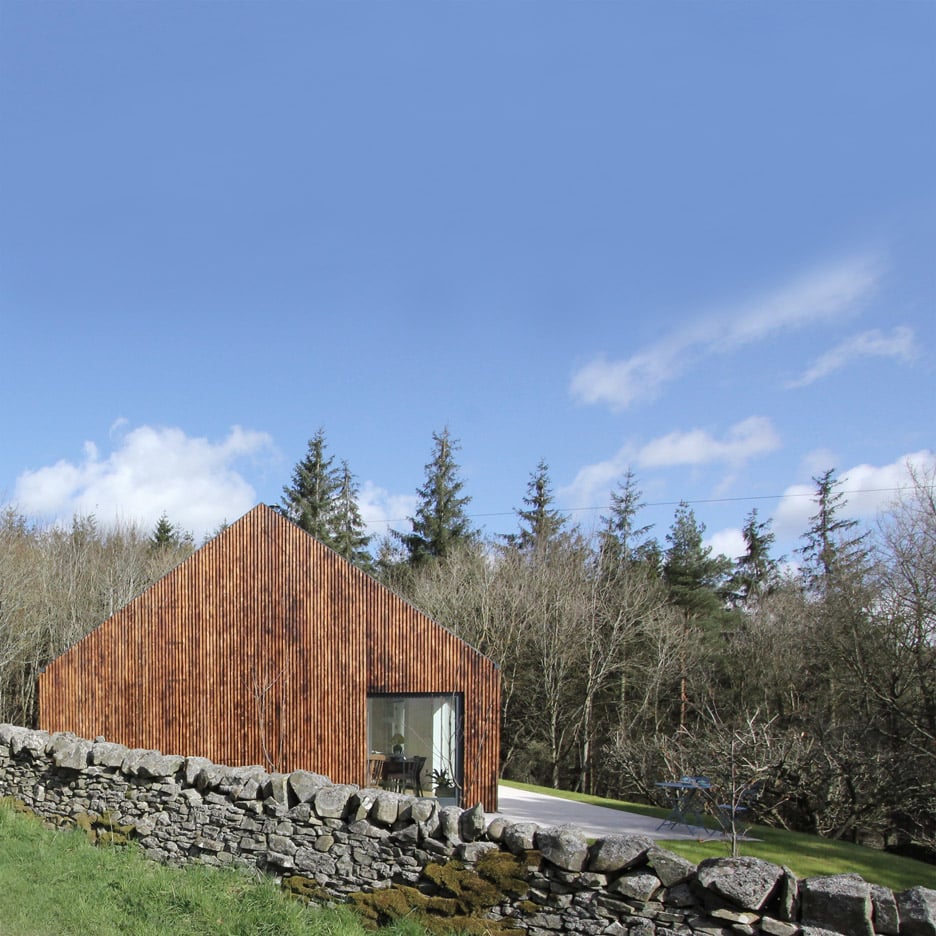
A449 converts Scottish cottage into writer's home with scorched larch cladding
Edinburgh practice A449 has adapted a "nondescript" mid-20th-century dwelling in the Scottish Borders to create a home with scenic views for a writer (+ slideshow). More

Edinburgh practice A449 has adapted a "nondescript" mid-20th-century dwelling in the Scottish Borders to create a home with scenic views for a writer (+ slideshow). More
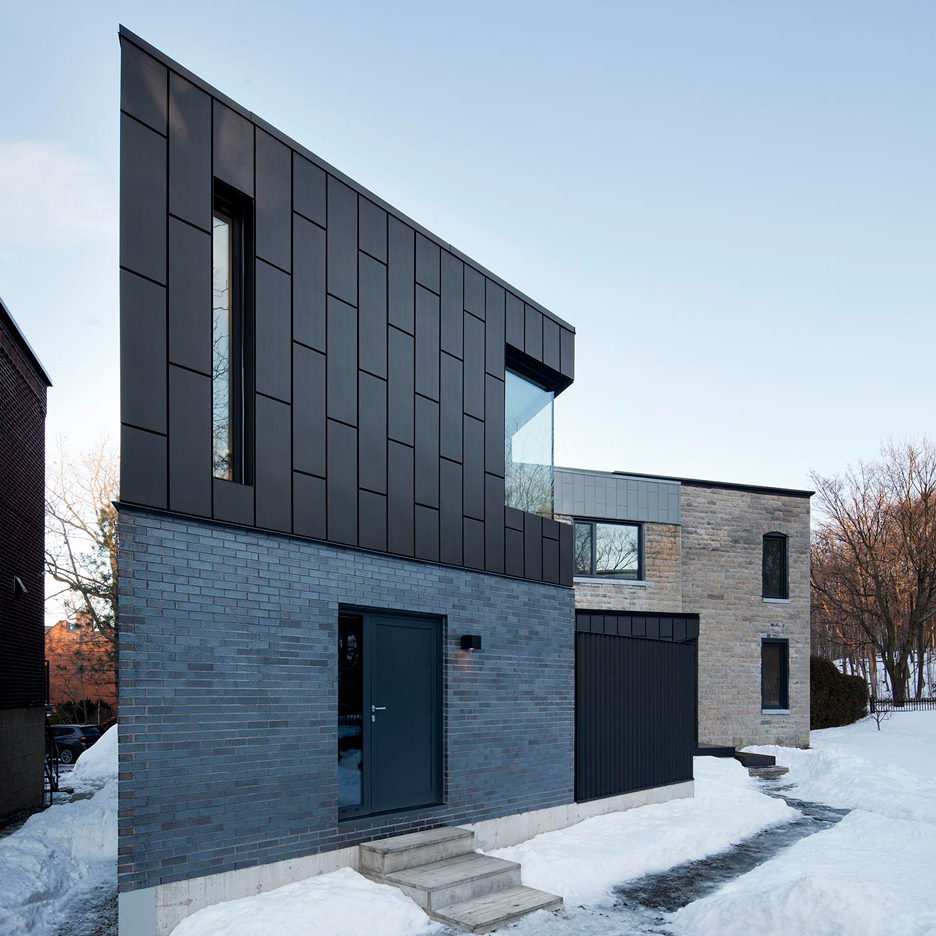
Local studio Naturehumaine has created an angular addition to a historic dwelling in Montreal, featuring dark zinc cladding that references works created by the owner, a graphite pencil artist (+ slideshow). More
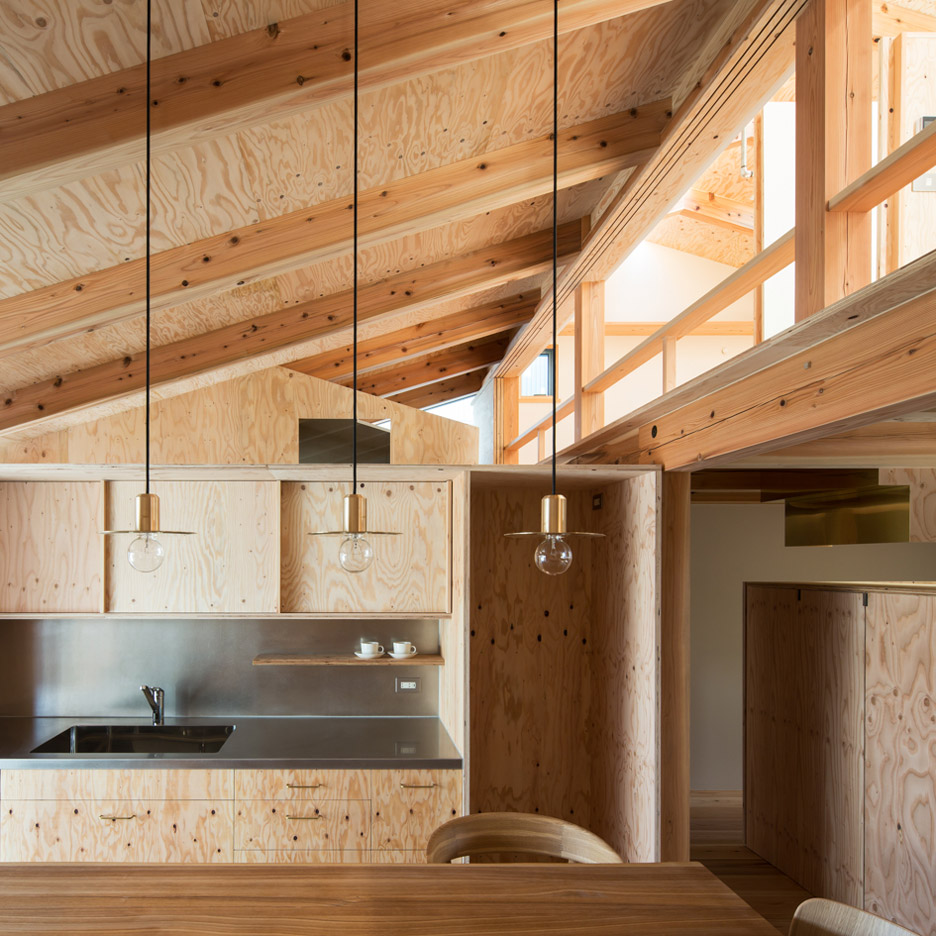
A wooden structure and hand-built joinery are left exposed throughout the interior of this compact house in Osaka Prefecture, Japan, by architecture studio Hitotomori (+ slideshow). More
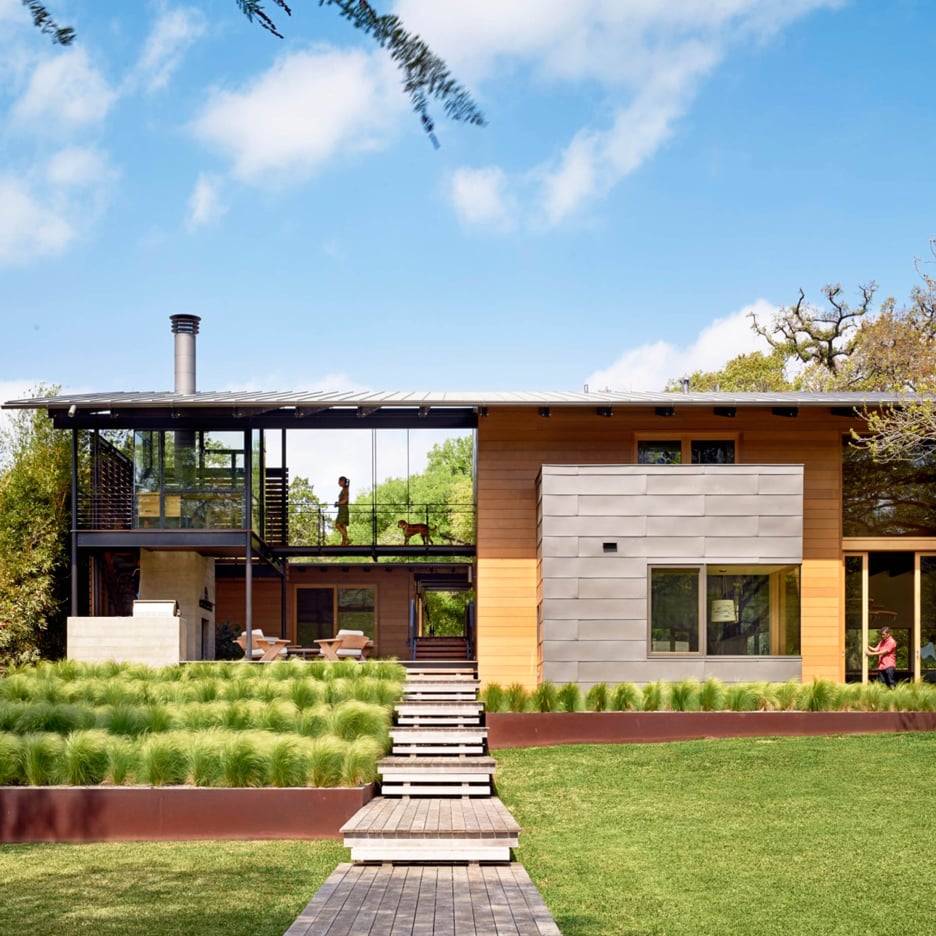
US firm Lake Flato has built a waterfront retreat in Austin, Texas, featuring a two-storey porch and a slender lap pool that runs alongside the home (+ slideshow). More
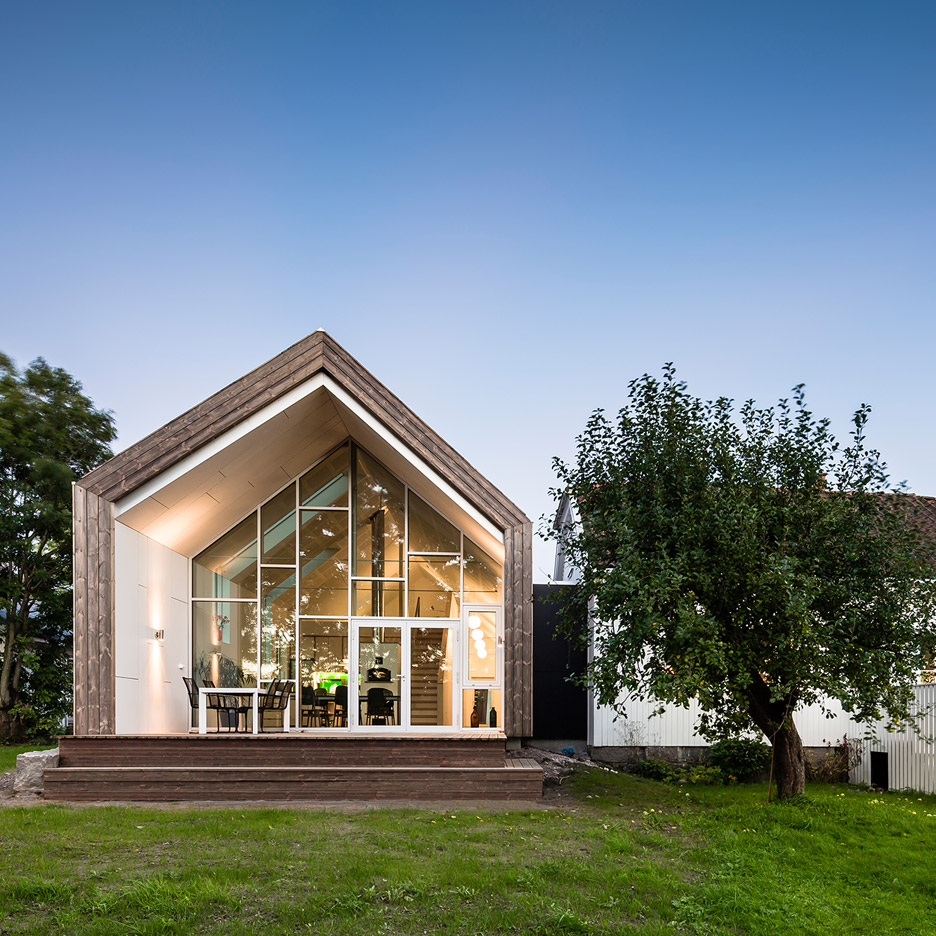
Link Arkitektur has added a gabled extension to a 19th-century Norwegian farmhouse, featuring a wooden facade designed to age with the building (+ slideshow). More
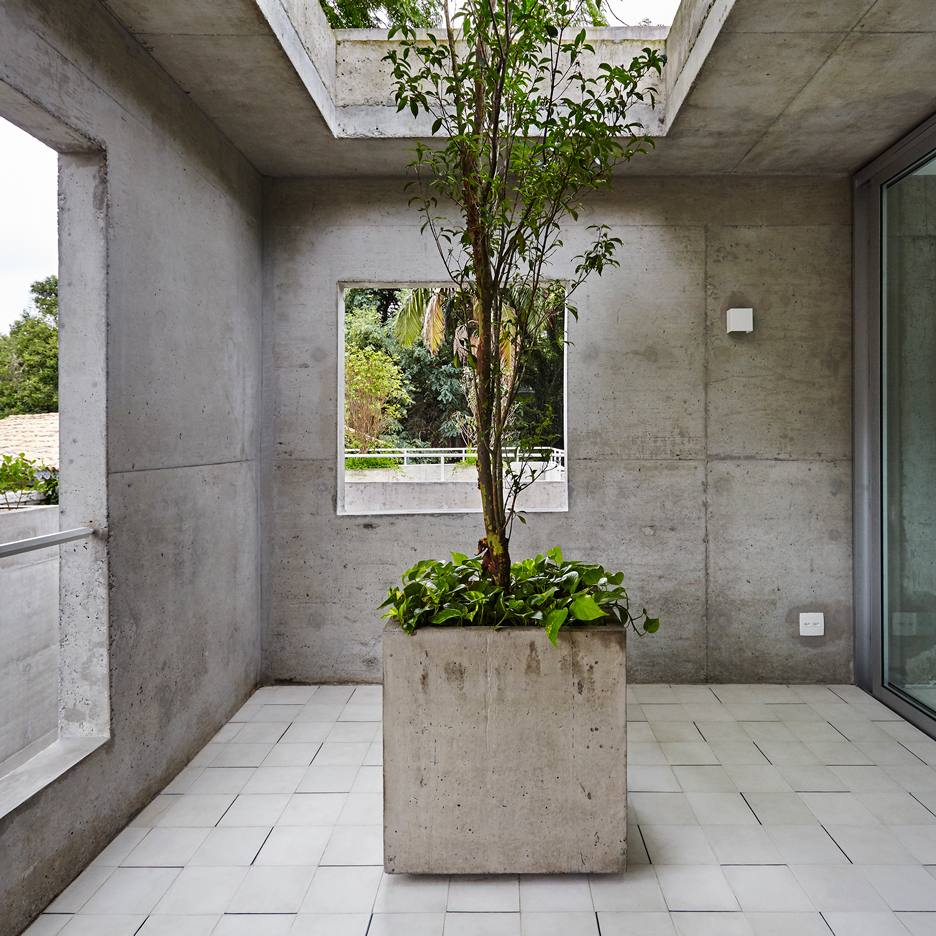
Courtyards, balconies and roof terraces all features in this São Paulo house by local studio Metro, which is made up of four separate but connected concrete towers (+ slideshow). More
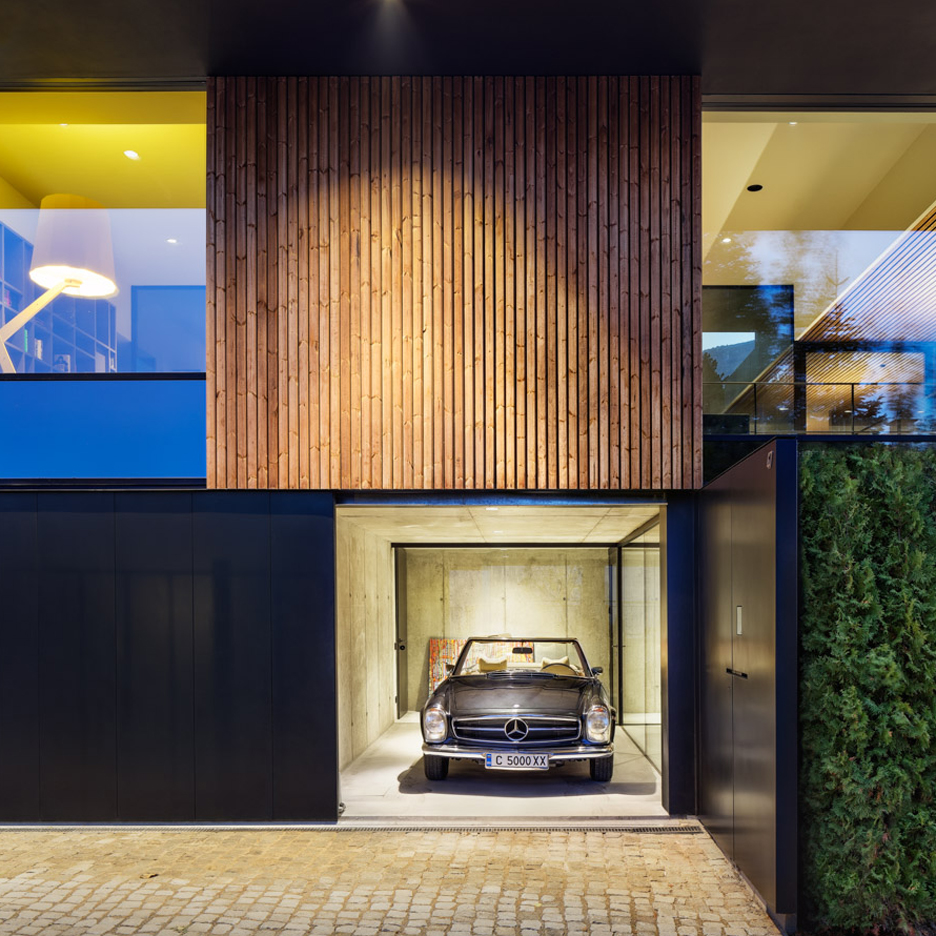
A glass wall frames a vintage Mercedes parked inside this timber-clad residence in the Bulgarian capital of Sofia by I/O Architects, which is partially submerged into a sloping site (+ slideshow). More
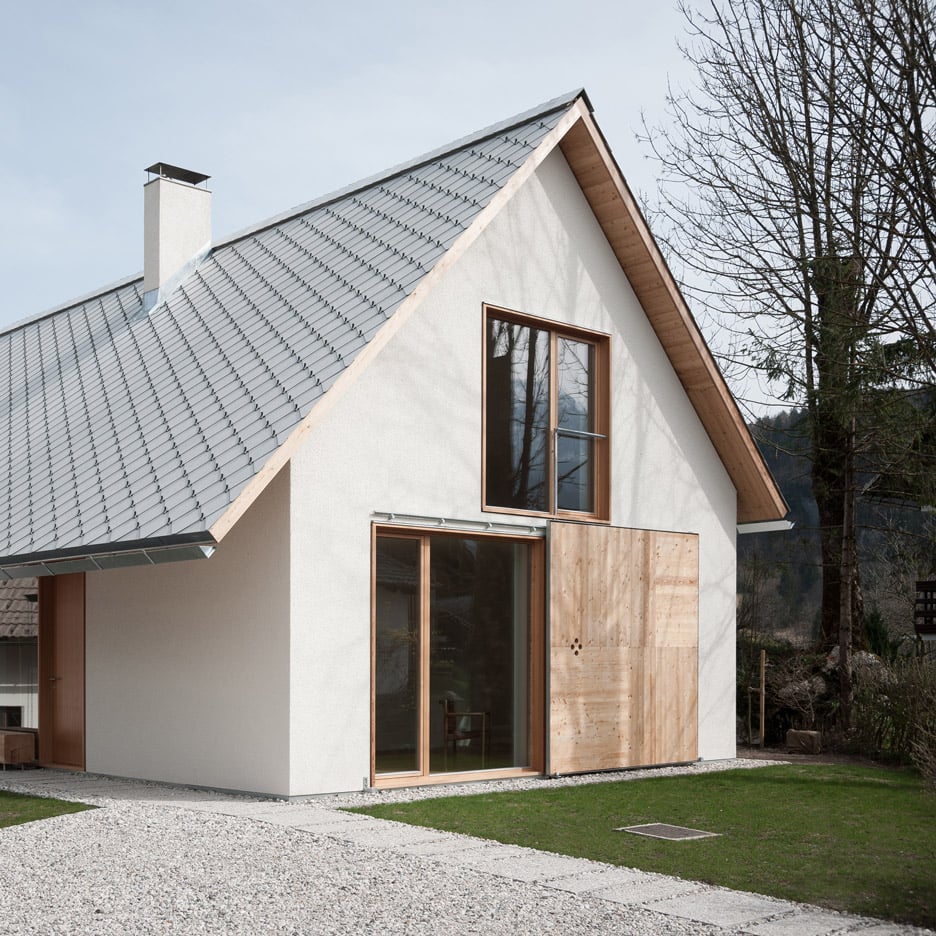
This Slovenian home by Skupaj Arhitekti mimics the gabled form of its Alpine village neighbours, but it also features contemporary details and finishes (+ slideshow). More
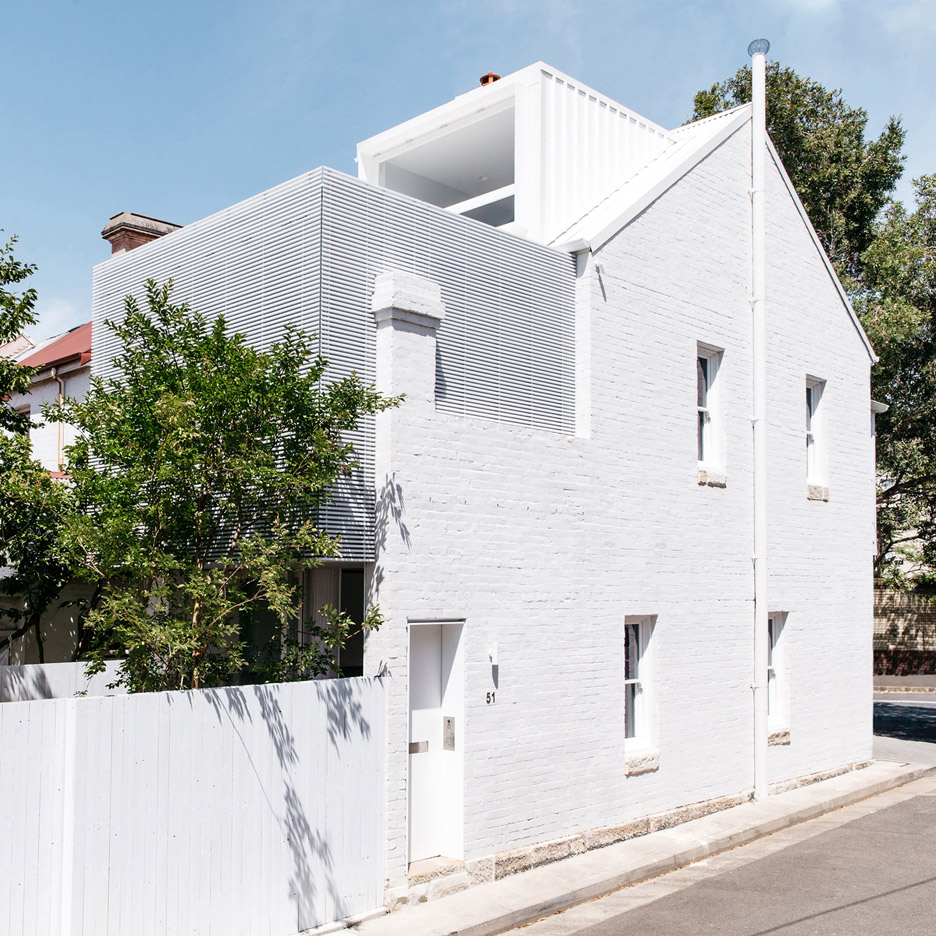
Australian firm CM Studio has added a pair of white-painted extensions to an end-of-terrace house in Sydney dating back to the 1880s, and remodelled its interiors with grey marble and pale timber finishes (+ slideshow). More
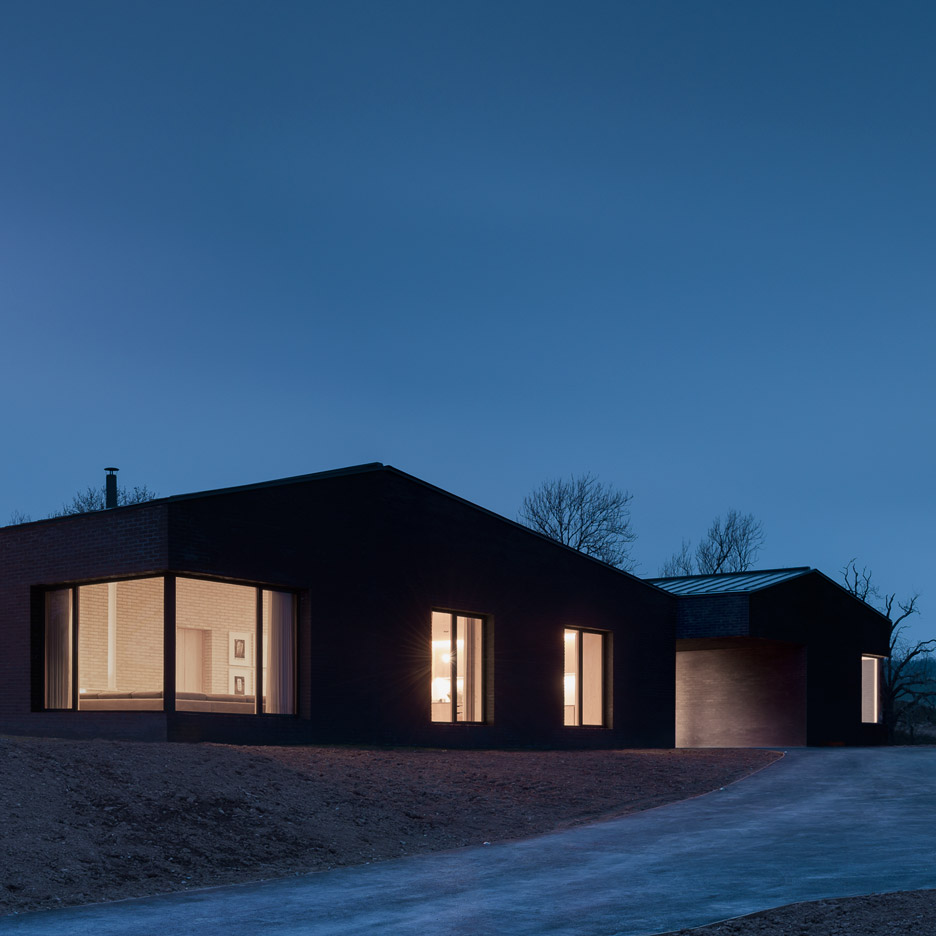
London designer John Pawson has completed the seventh property in Alain de Botton's Living Architecture series: a Welsh valley retreat with a dark skin and a pale interior (+ slideshow). More
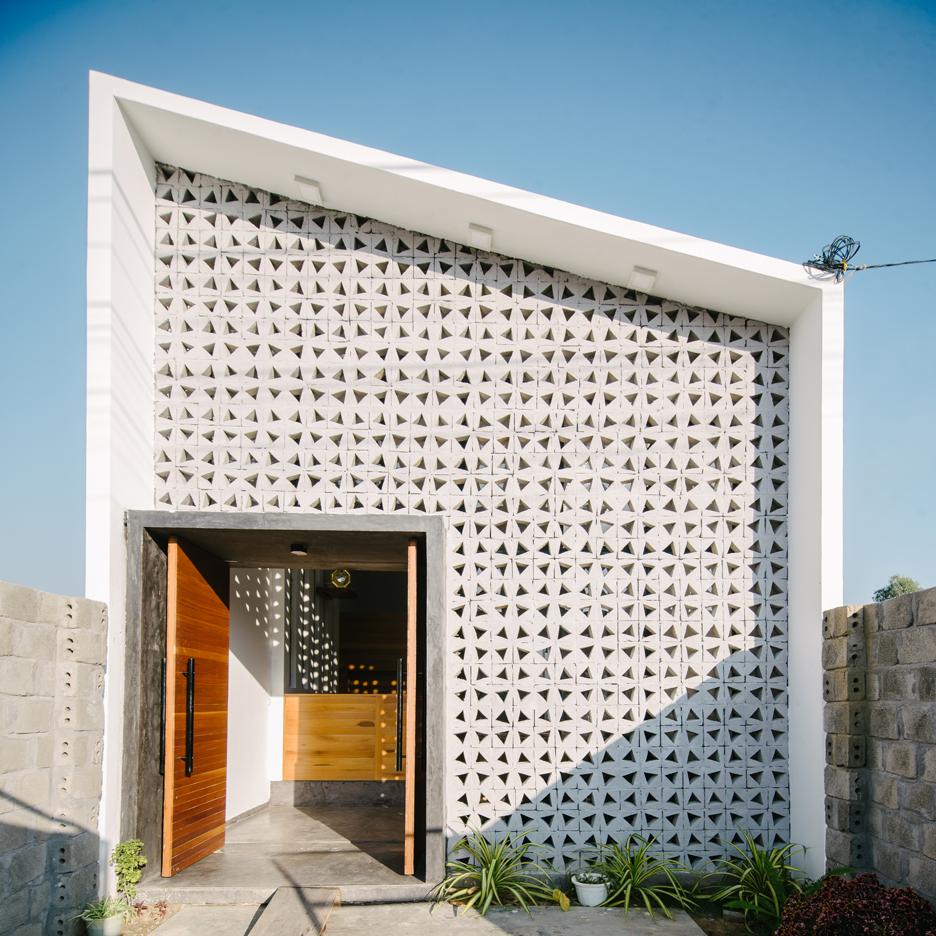
Concrete blocks with triangular apertures allow light to filter into the rooms and courtyards of this house in Vietnam's Central Highlands, designed by local architects office Khuôn Studio (+ slideshow). More
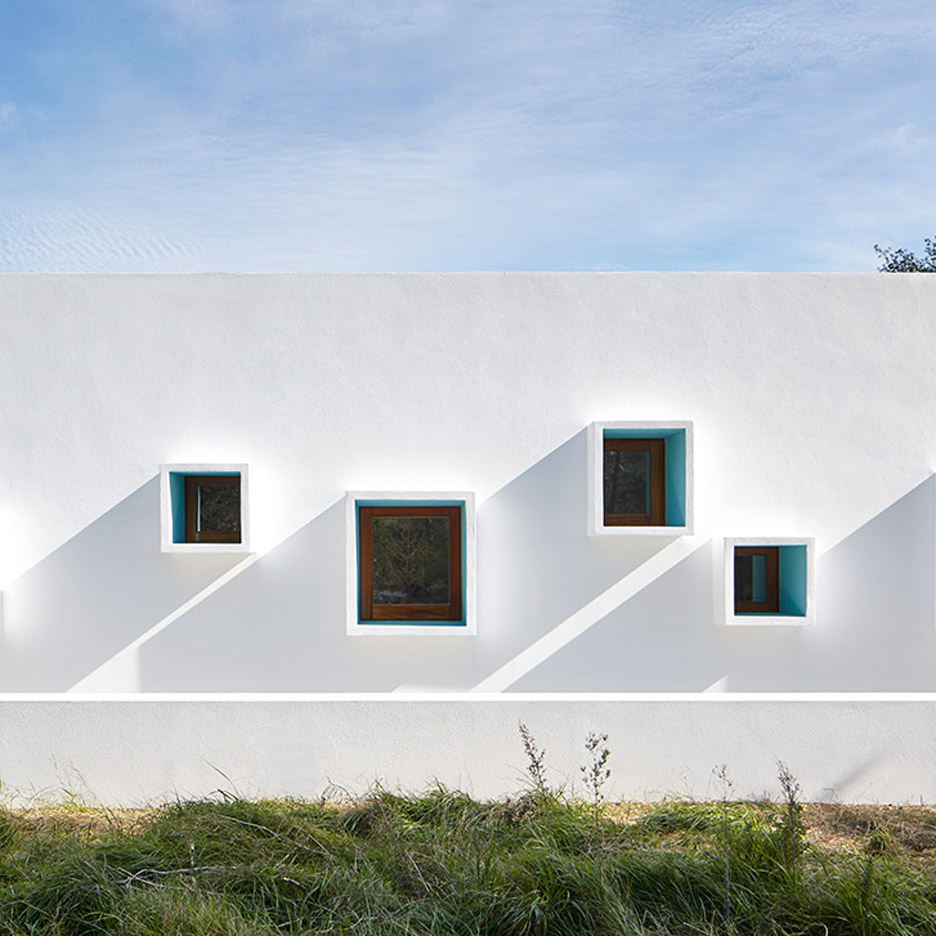
Architects Laura Torres Roa and Alfonso Miguel Caballero have completed a countryside home punctured with irregular concrete-framed windows in rural Ibiza (+ slideshow). More
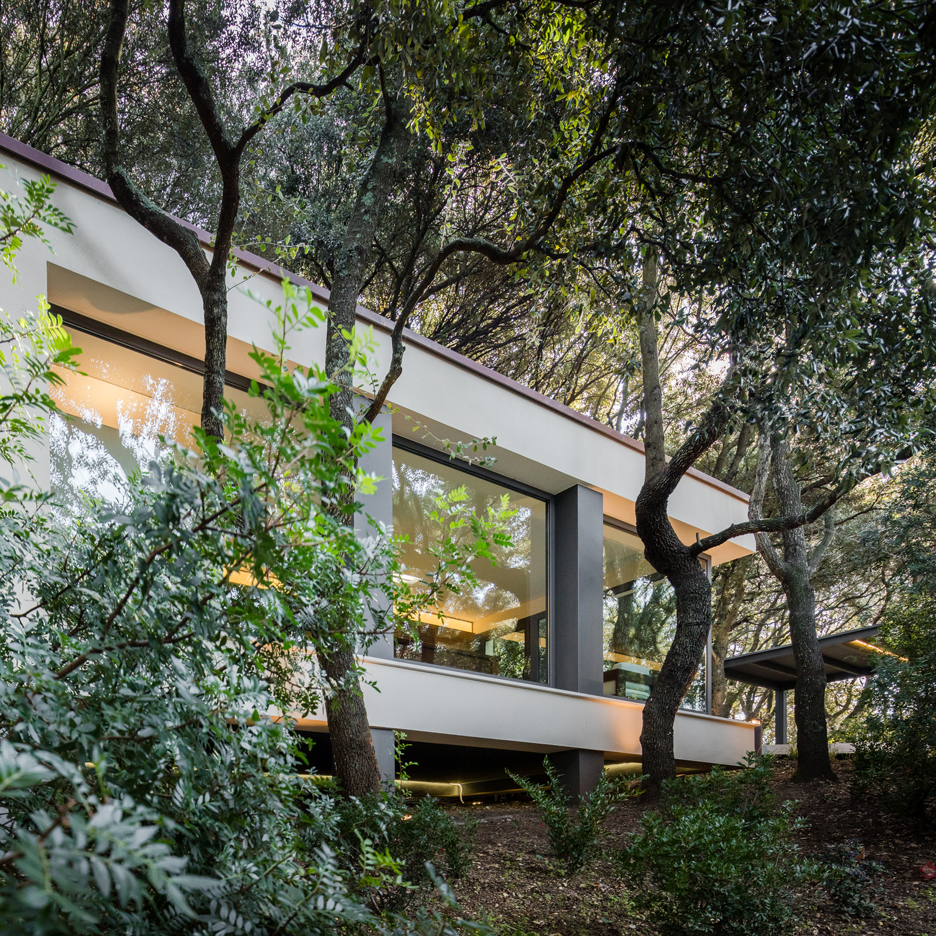
Towering oak trees surround this addition to a family residence in Sardinia, which is raised up on concrete feet to minimise its impact on the wild landscape (+ slideshow). More
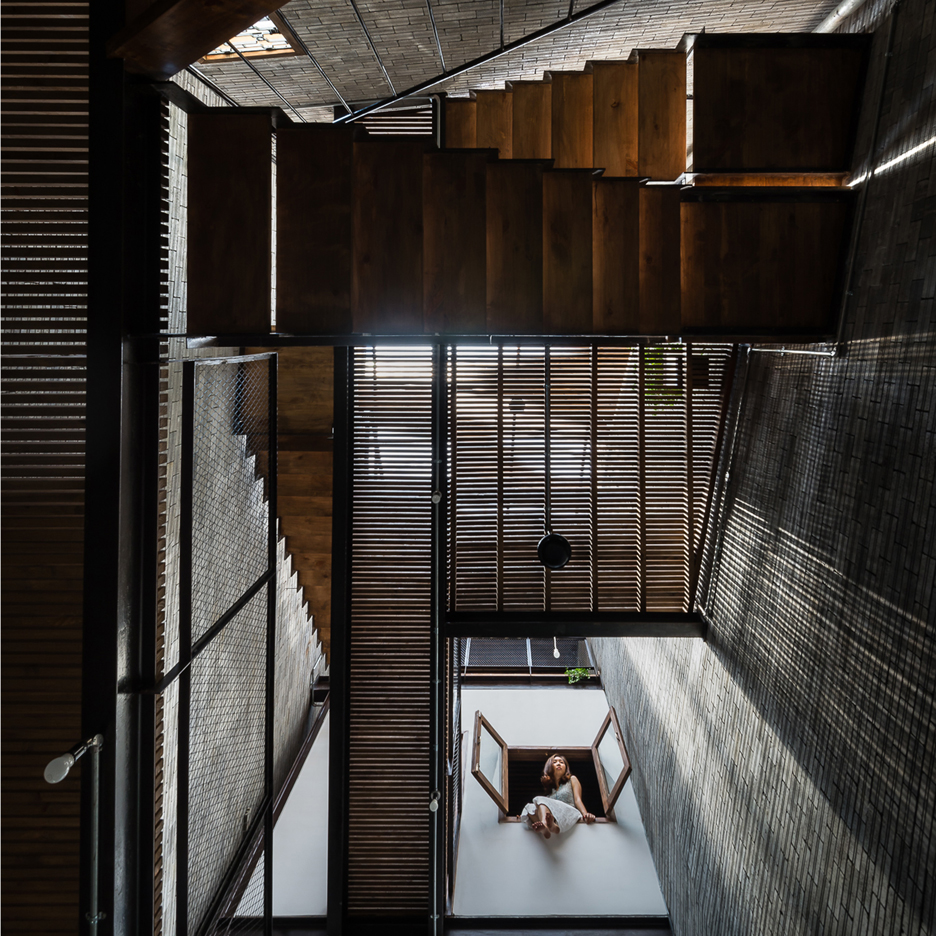
Vietnamese studio HA has completed a monastery-inspired home for a Buddhist family, featuring concrete-brick walls that are animated by patterns of light and shadow (+ slideshow). More
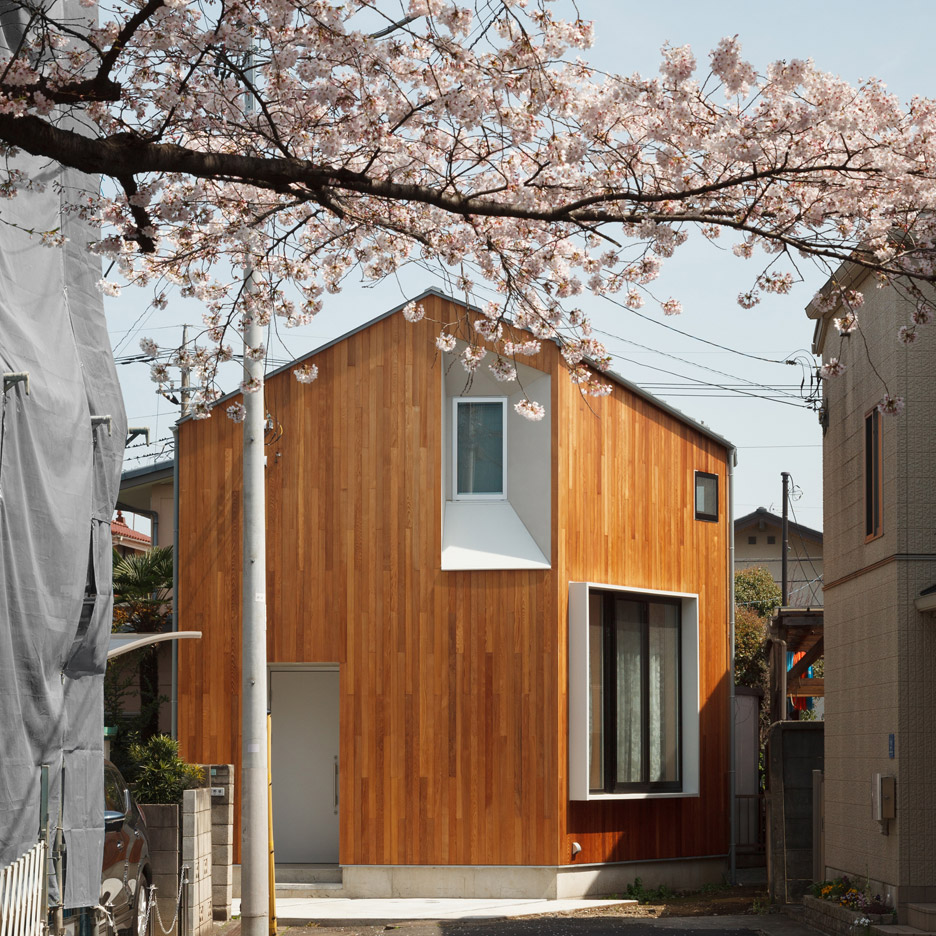
Red cedar provides a golden-hued exterior for this small gabled house, designed by local studio Atelier Kukka for a Tokyo street featuring a Japanese cherry tree (+ slideshow). More
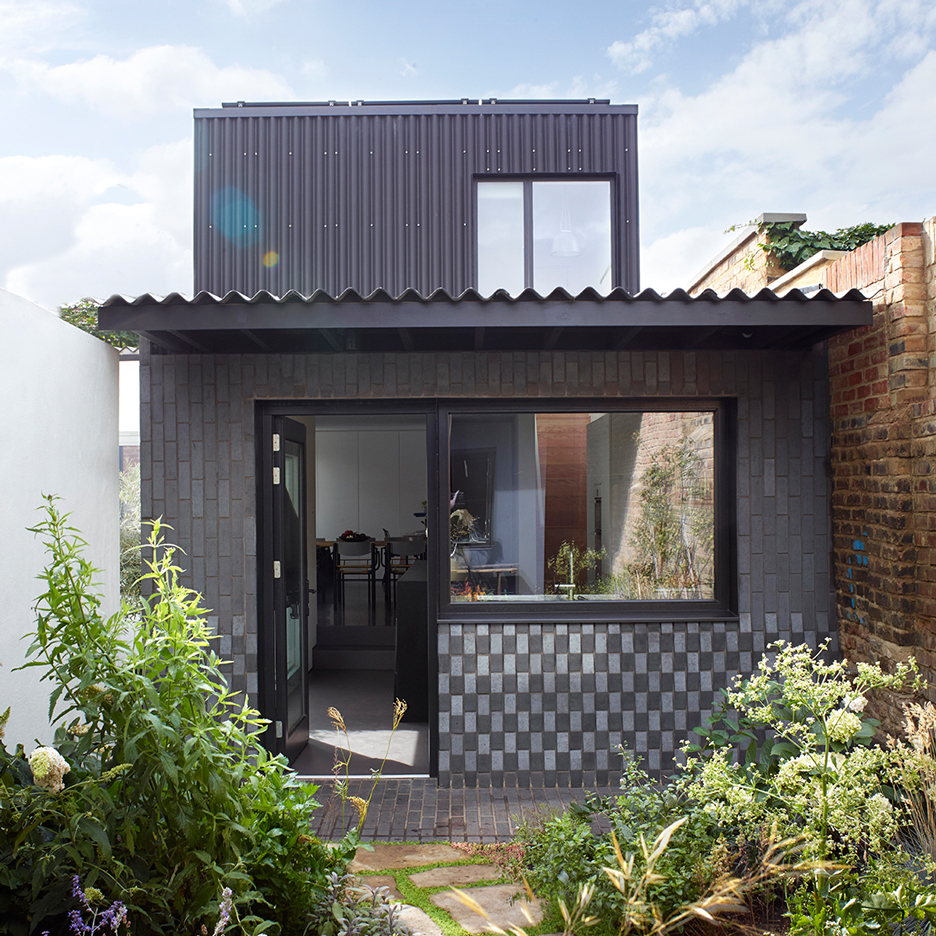
Angled bricks create three-dimensional zigzags across the walls of this London house, which architects office Dallas Pierce Quintero built on a tiny infill plot in east London (+ slideshow). More
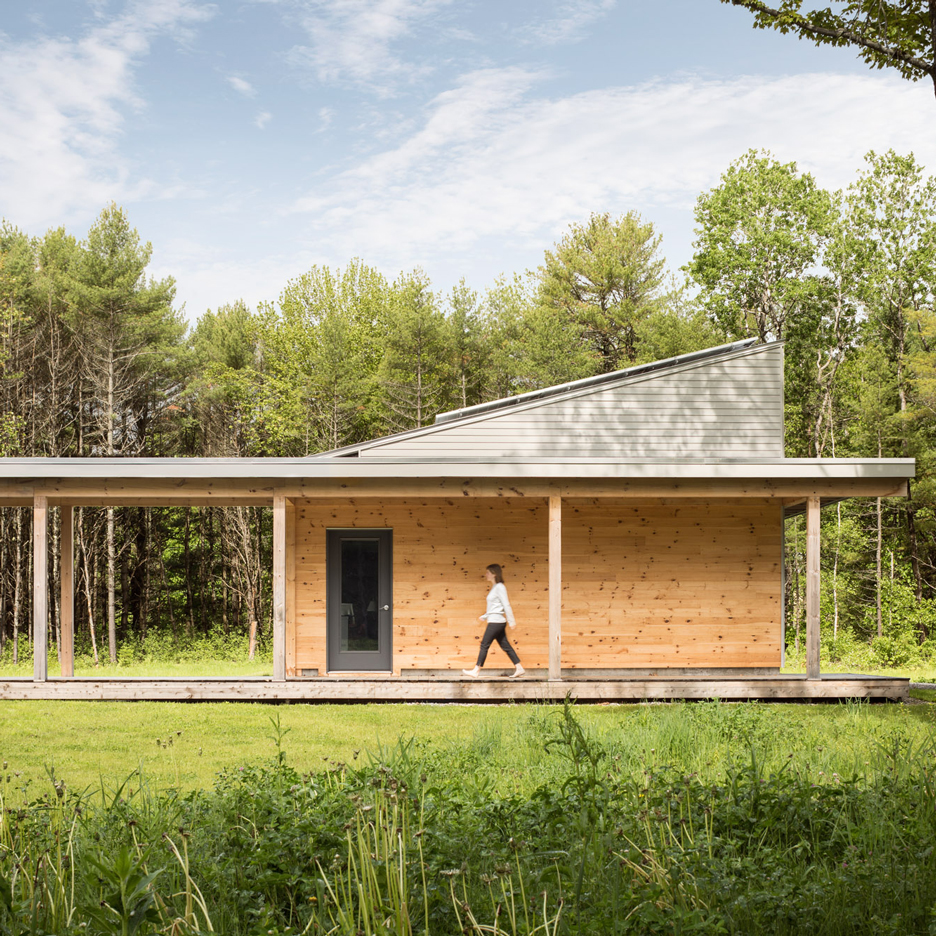
US studio Go Logic has completed a three-bedroom home in New England, featuring angled roofs, a covered walkway and glazing that offers expansive views of the surrounding woodland (+ slideshow). More
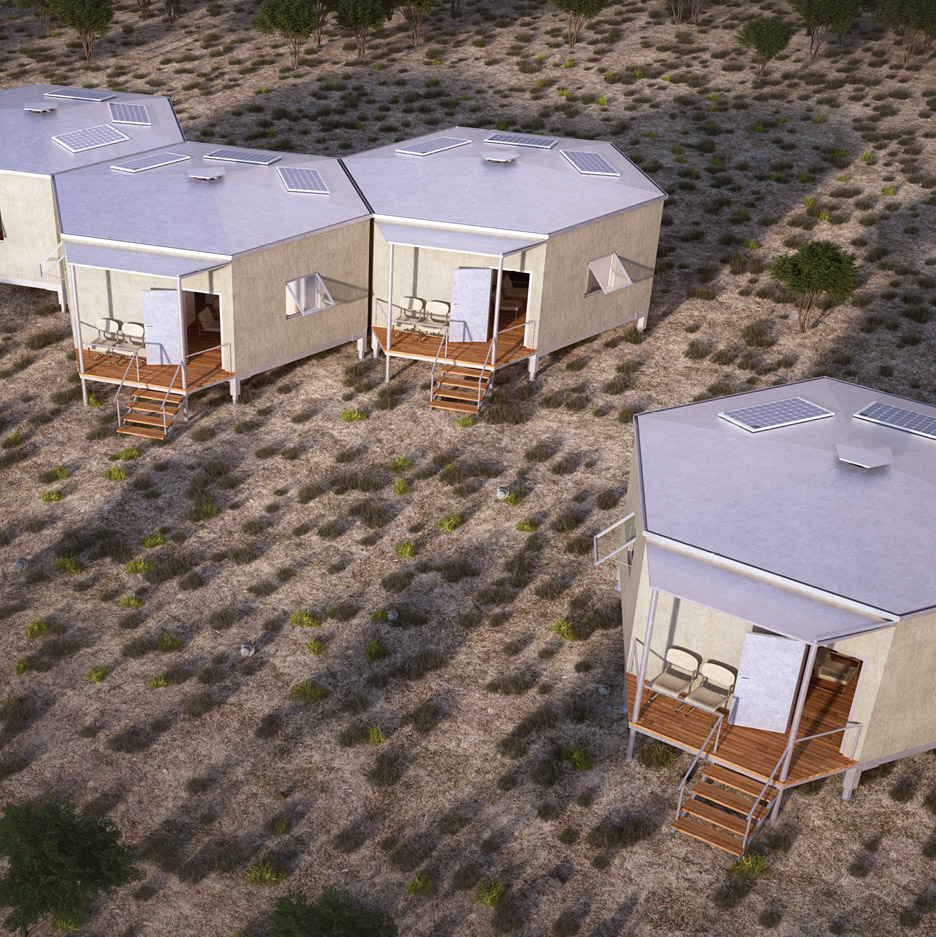
Minnesota-based Architects for Society has developed a prototype for a rapidly deployable dwelling that could house victims of catastrophic events (+ slideshow). More
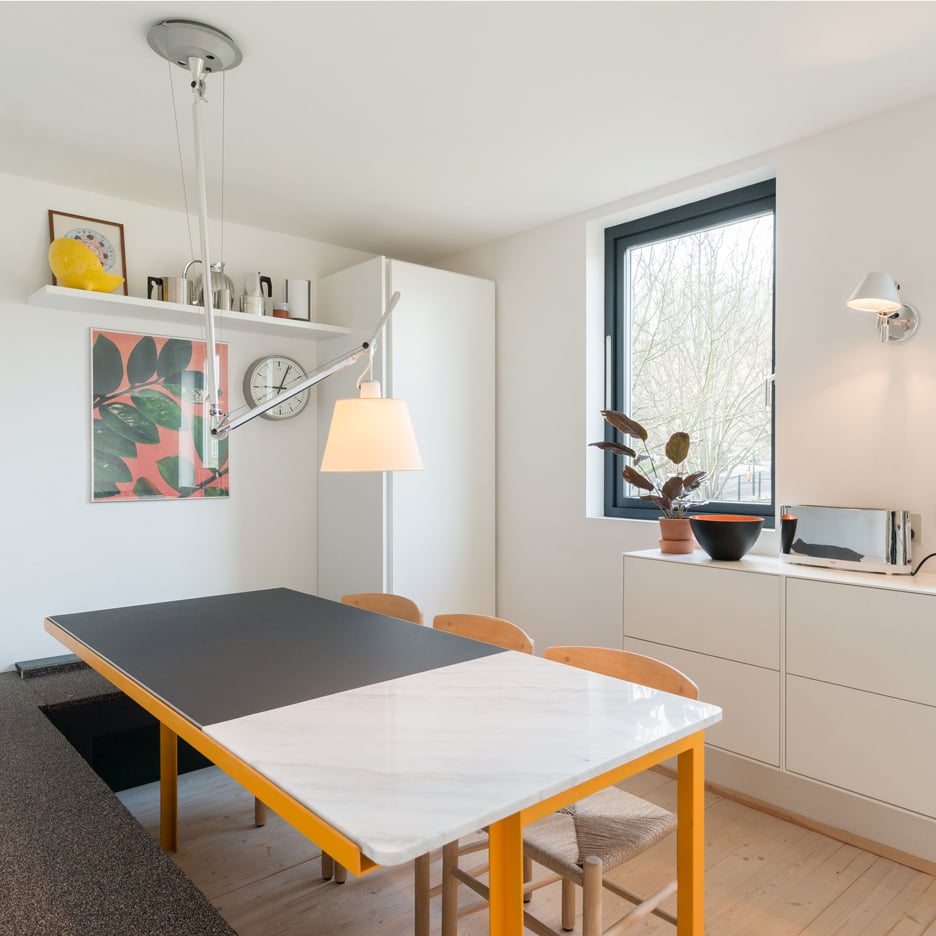
The interior of this former council-owned house in north London has been given a modern makeover by local studio Archmongers to create brighter spaces with colourful accents (+ slideshow). More

GKMP Architects has extended a 1930s residence in Dublin, Ireland, using the same material palette – which even includes pebbledash. More