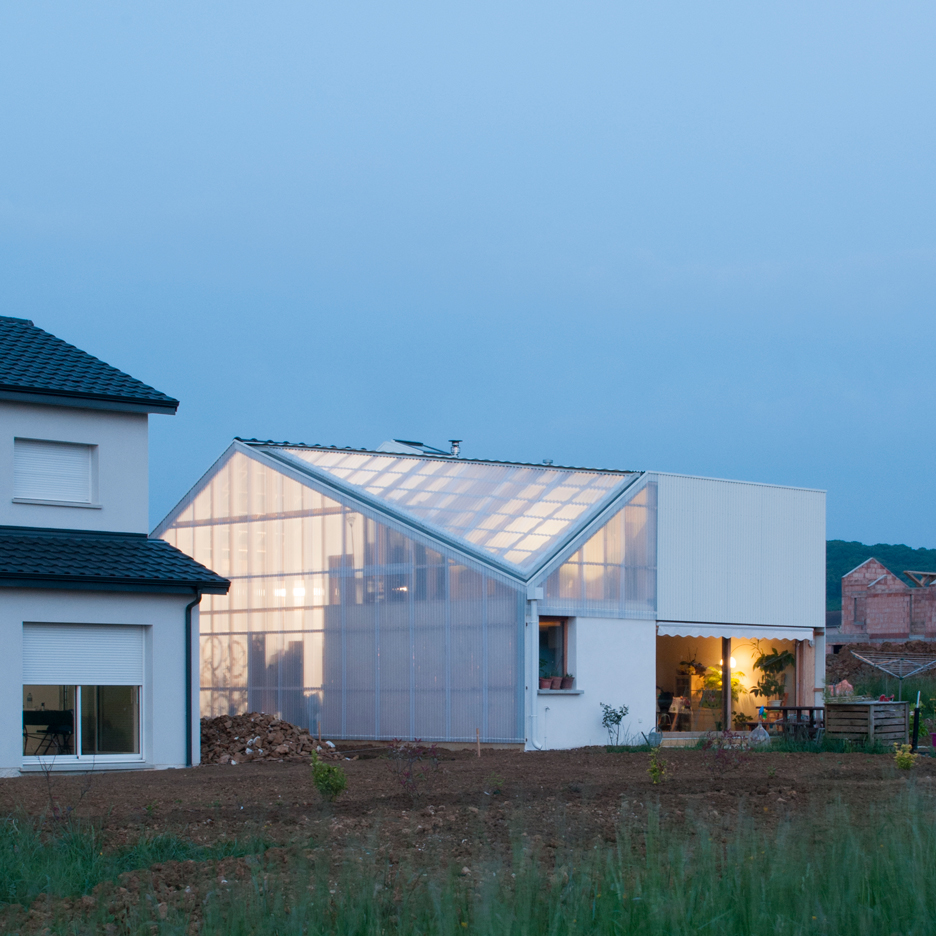
Asymmetric French house designed by GENS as a collage of "banal components"
One half of this house in northeast France has a tiled roof and rendered walls, while the other is clad in corrugated plastic and has a chamfered corner (+ slideshow). More

One half of this house in northeast France has a tiled roof and rendered walls, while the other is clad in corrugated plastic and has a chamfered corner (+ slideshow). More
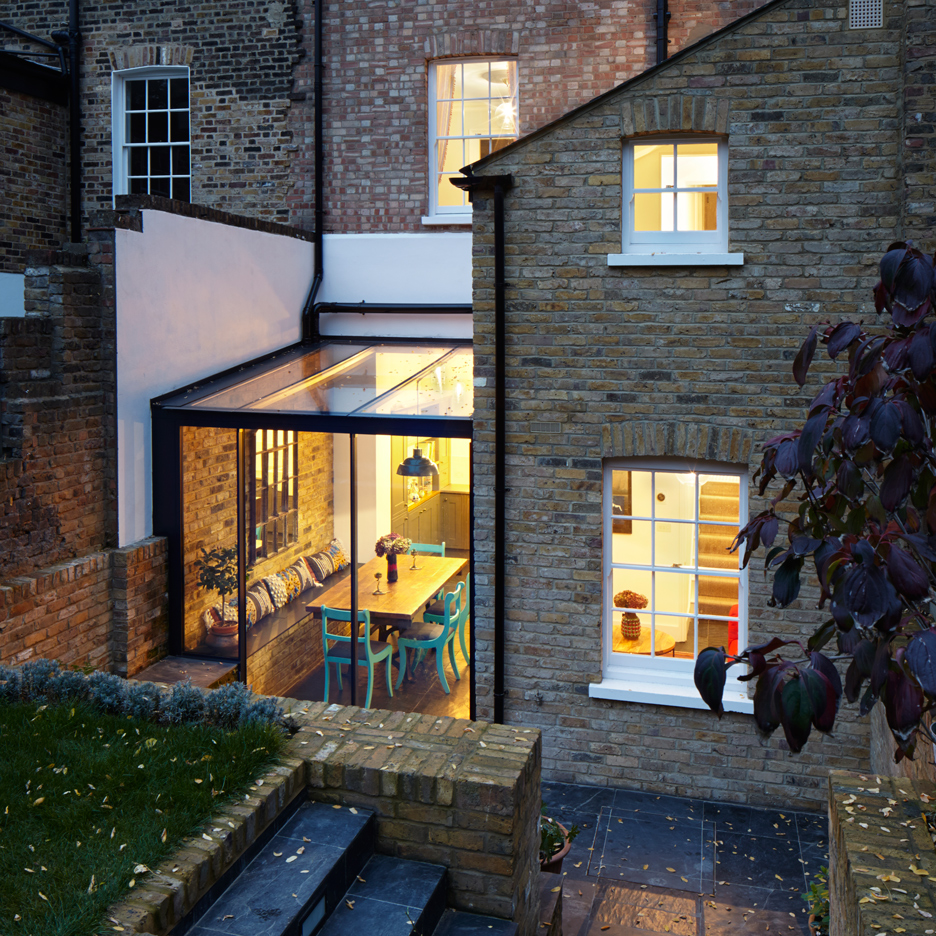
With the demand for contemporary house extensions continuing across London unabated, architects office HÛT has updated an east London terrace with a new glazed dining room (+ slideshow). More
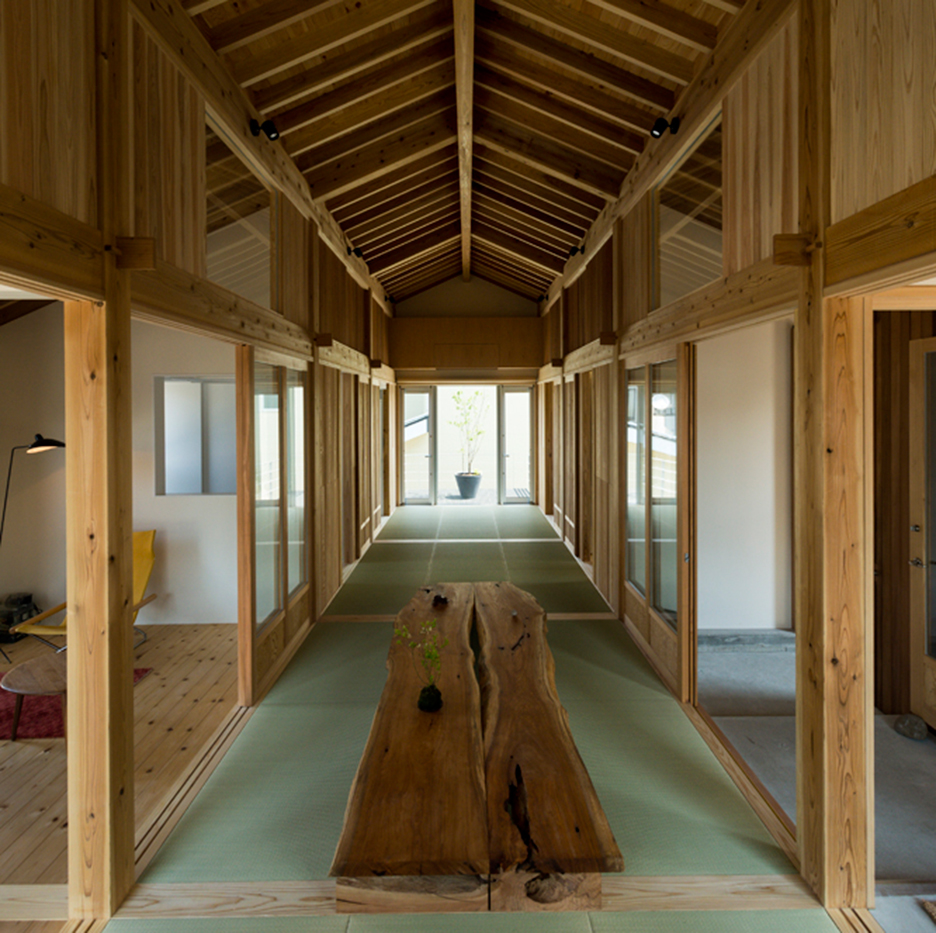
Traditional Japanese floor mats define the proportions of this house in Niigata, designed by Tokmoto Architectures Room as a strict grid of squares (+ slideshow). More
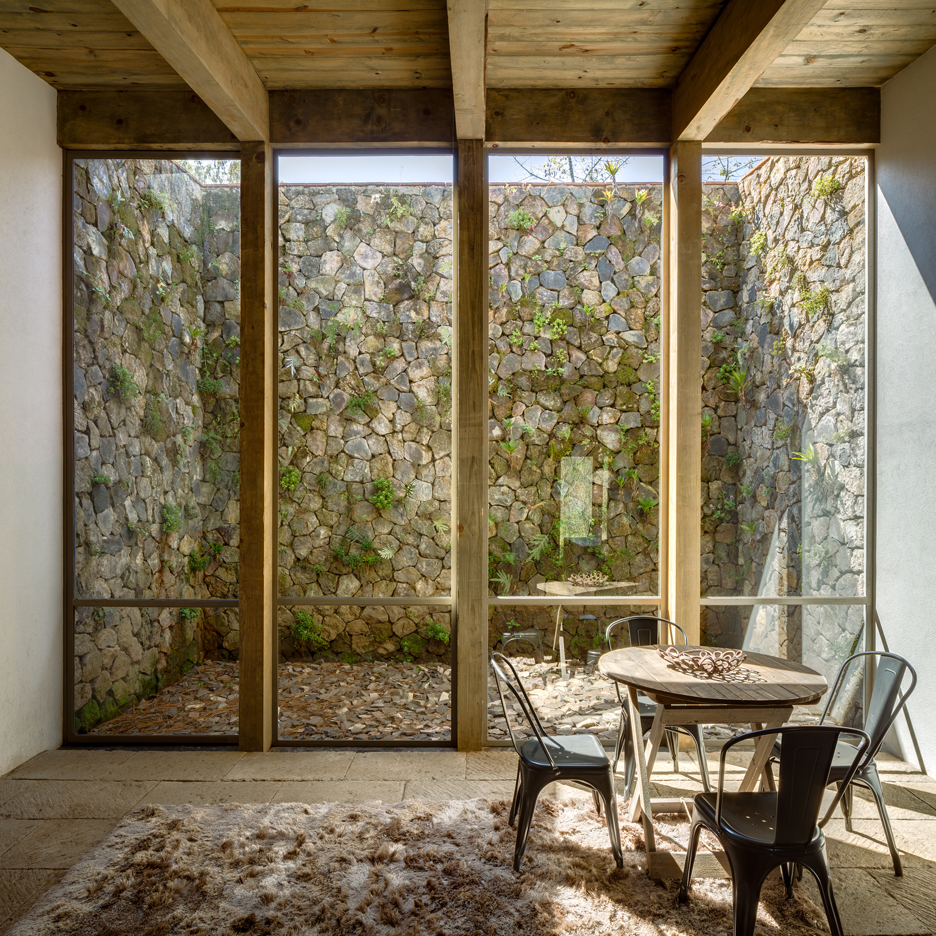
CC Arquitectos used weathered stone, natural wood and huge panels of glazing to create this secluded woodland house in Mexico's scenic Valle de Bravo region (+ slideshow). More
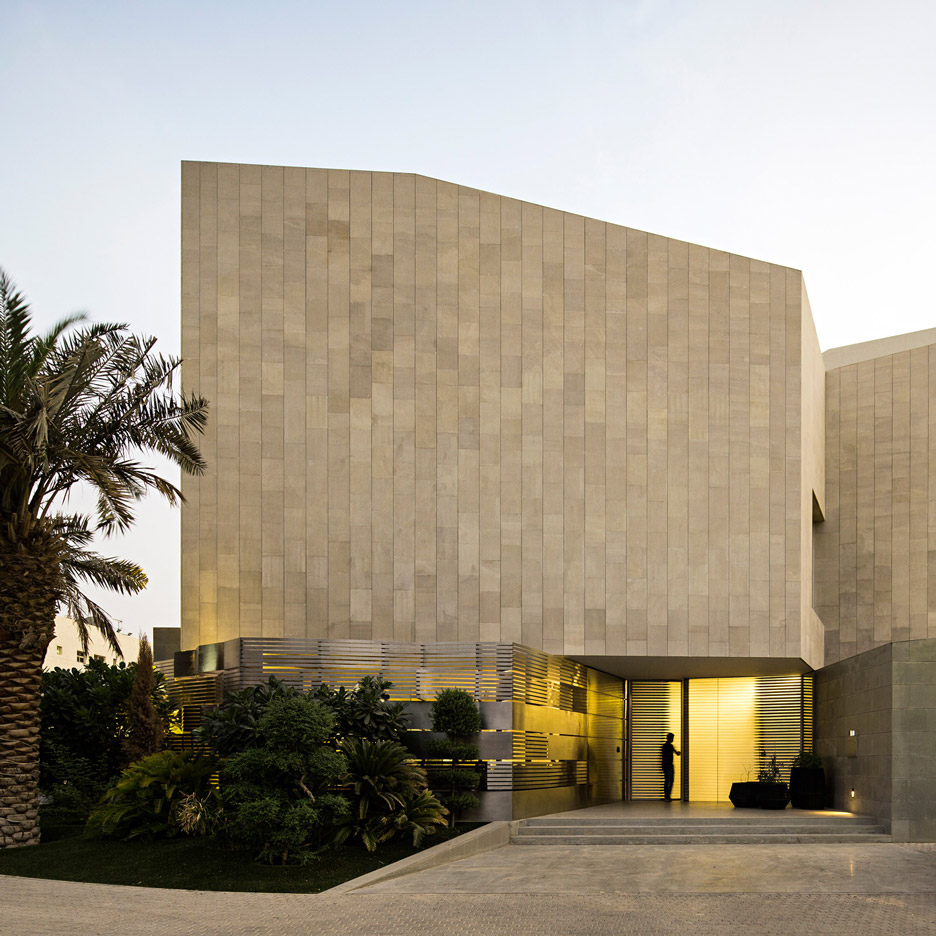
Four terraces are concealed behind the multi-tonal stone facade of this house in Kuwait – the Arab state with an impressive legacy of Modern architecture (+ slideshow). More
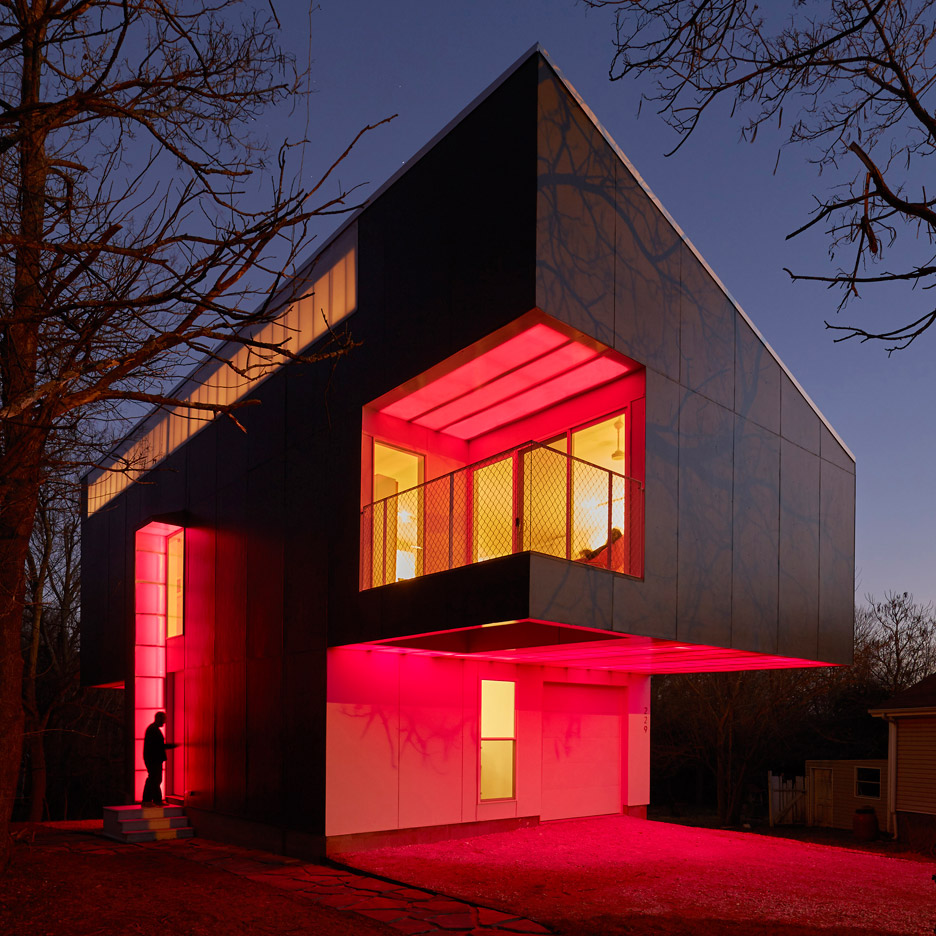
American firm Silo AR+D has included multicoloured LEDs that are controlled by a smartphone on the exterior of this Arkansas home (+ slideshow). More
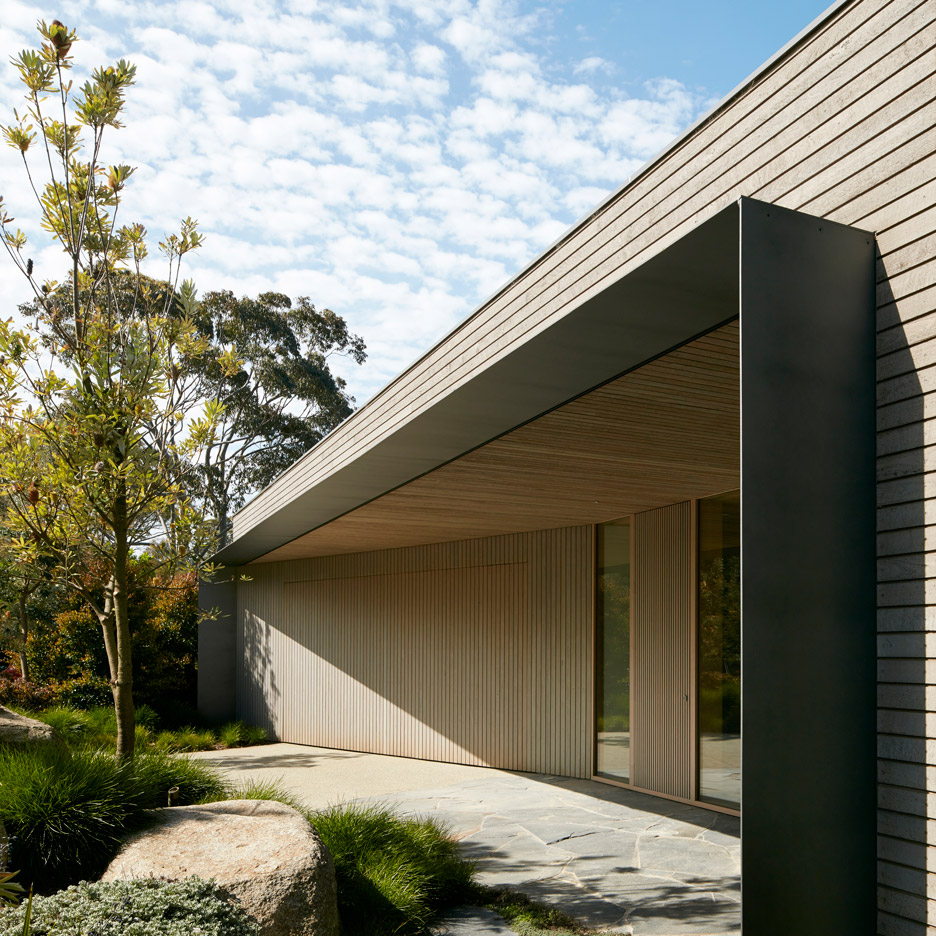
Australian firm Inarc aimed to find a middle ground between luxury and efficiency for this holiday house, built beside a seafront golf course on the outskirts of Melbourne (+ slideshow). More
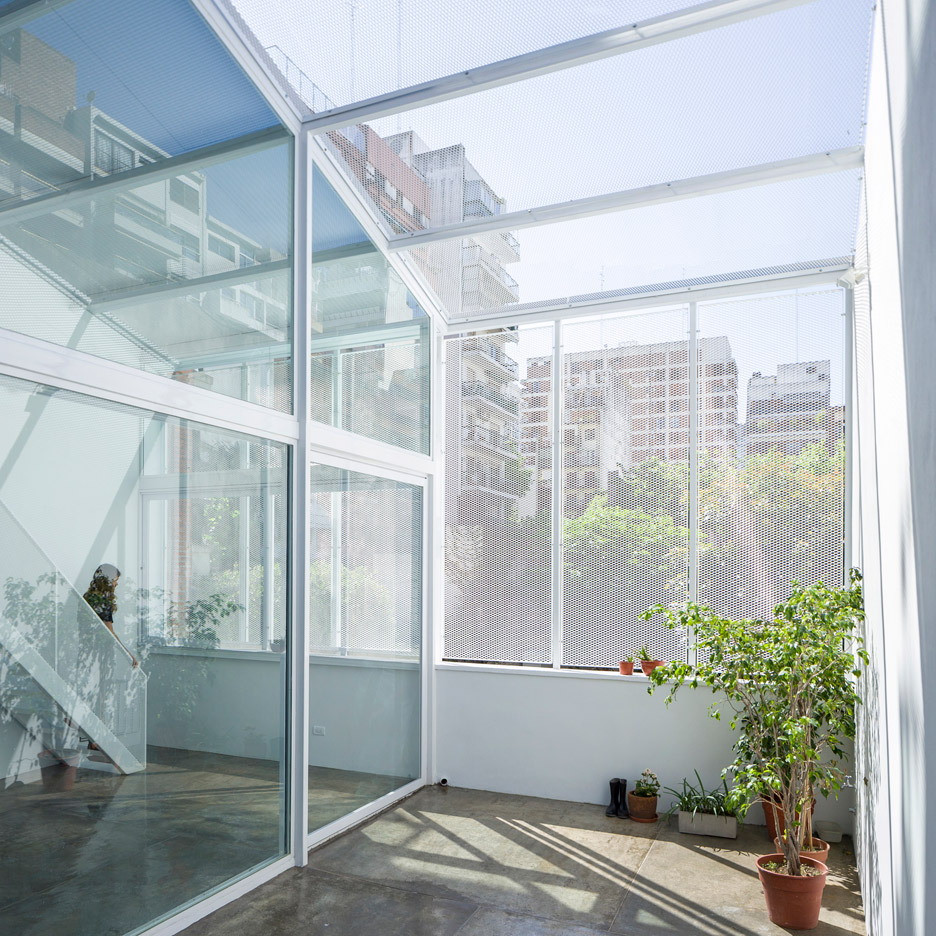
Argentinian studio Adamo-Faiden has built a greenhouse-like structure over the top of a Buenos Aires residence, in its continuing bid to make better use of the city's vacant rooftops. More
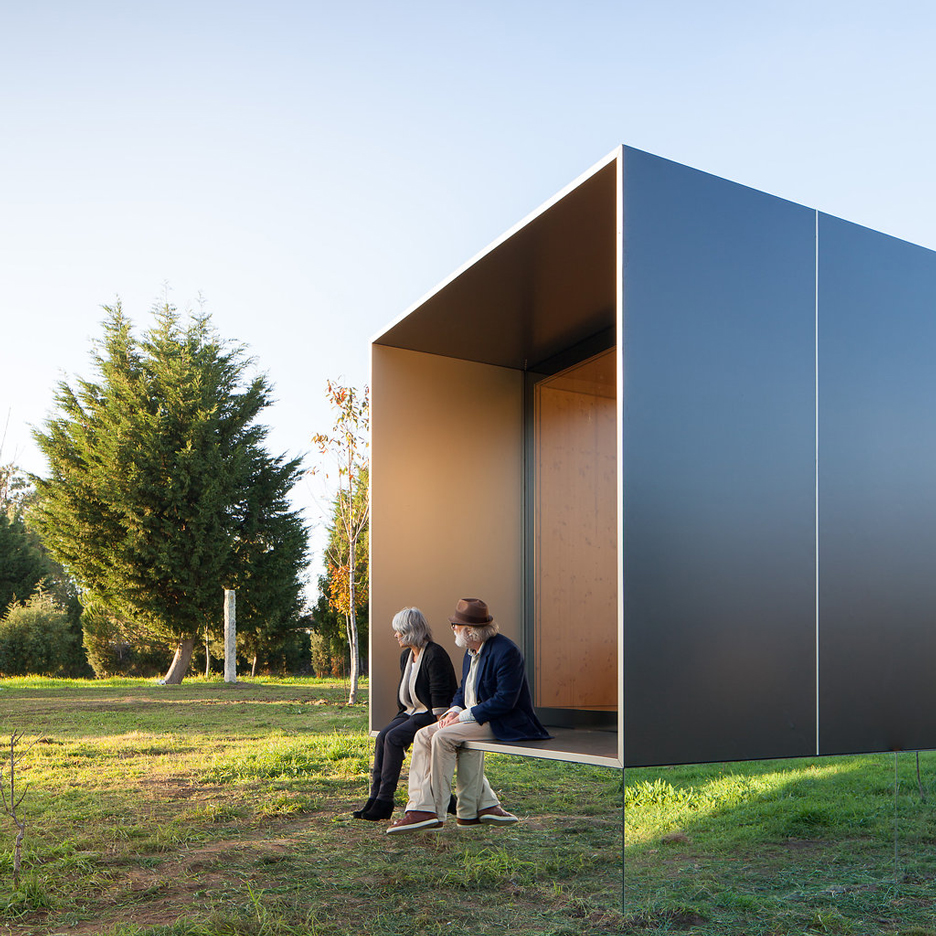
The architects behind a prefabricated housing company have completed one of their smallest buildings so far – a cuboidal property raised on a mirrored plinth above a grassy Portuguese landscape (+ movie). More

An angular entrance and roof intersect the plant-covered roof of this wedge-shaped house, completed by architects office OYO in the Belgian village of Maldegem (+ slideshow). More
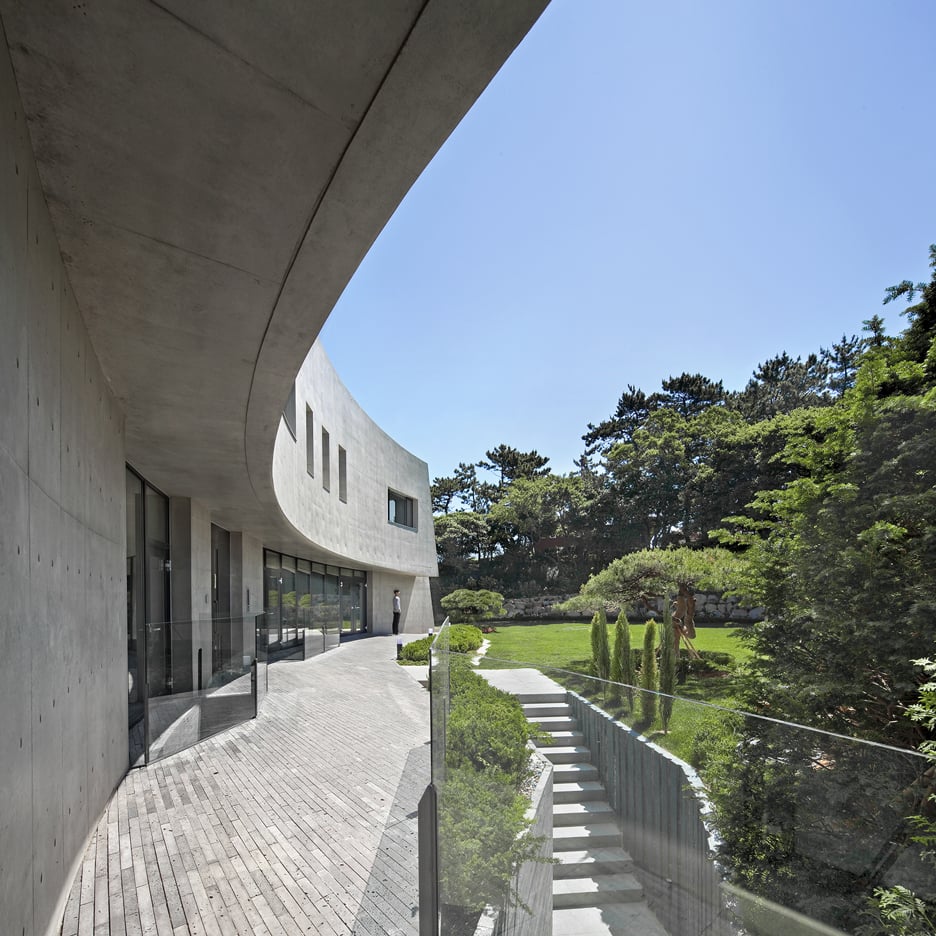
The curved form of this expansive concrete house in Busan, South Korea, is designed by Architect K to match the irregularly shaped buildings built by refugees during the Korean War (+ slideshow). More
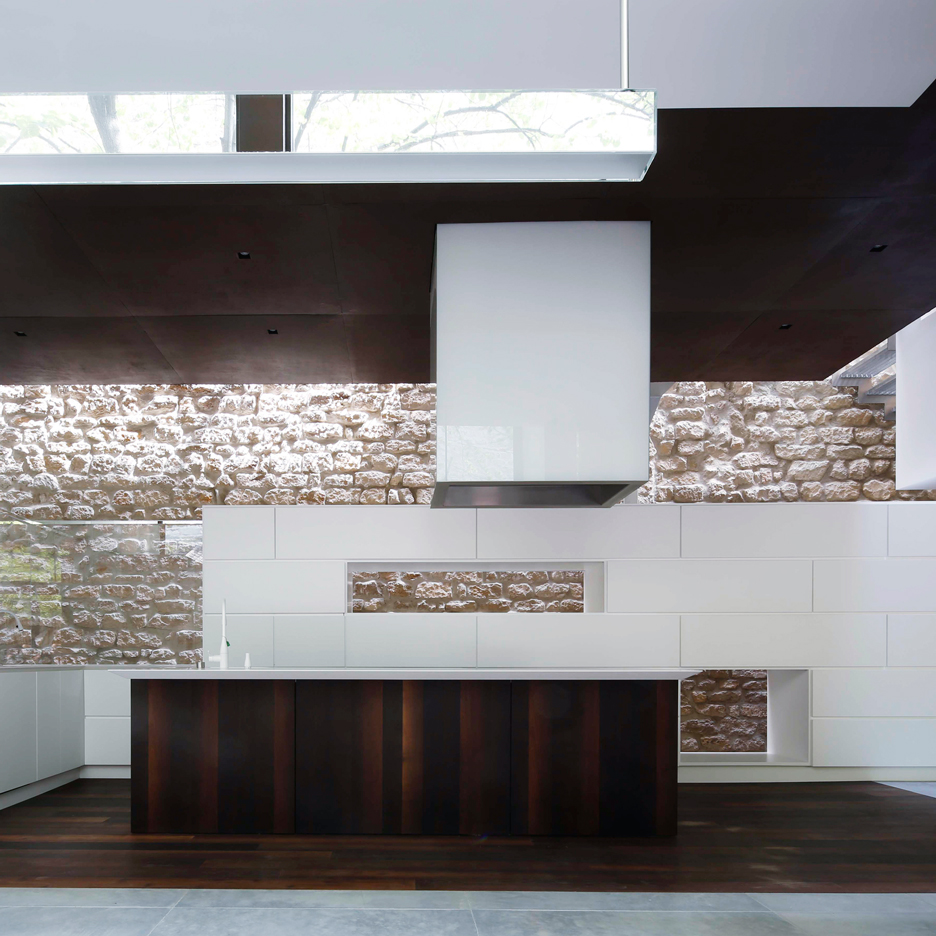
Geometric furniture complements the Cubist stylings of this Paris house by Moussafir Architectes, which also features a weathering steel facade and a large pivoting door (+ slideshow). More
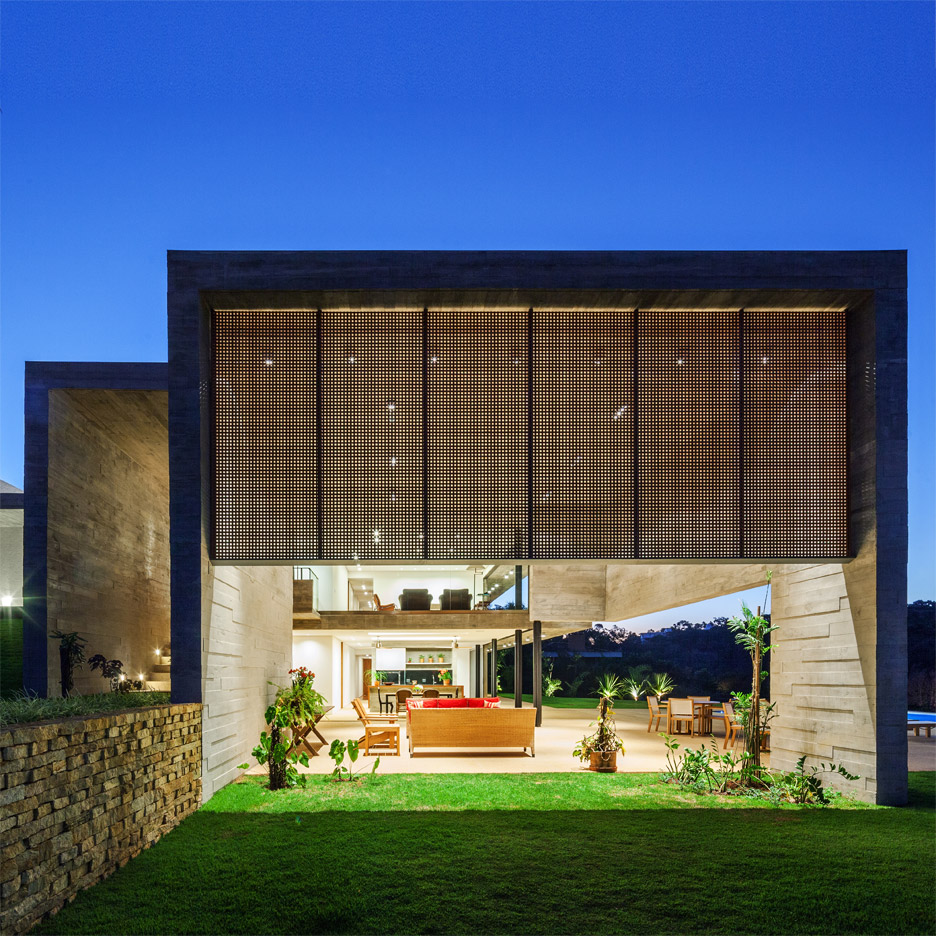
This concrete residence in the state of São Paulo is split into a "night floor" and "daytime floor", designed by architects office RMAA to provide different levels of connection with a forest-facing patio (+ slideshow). More
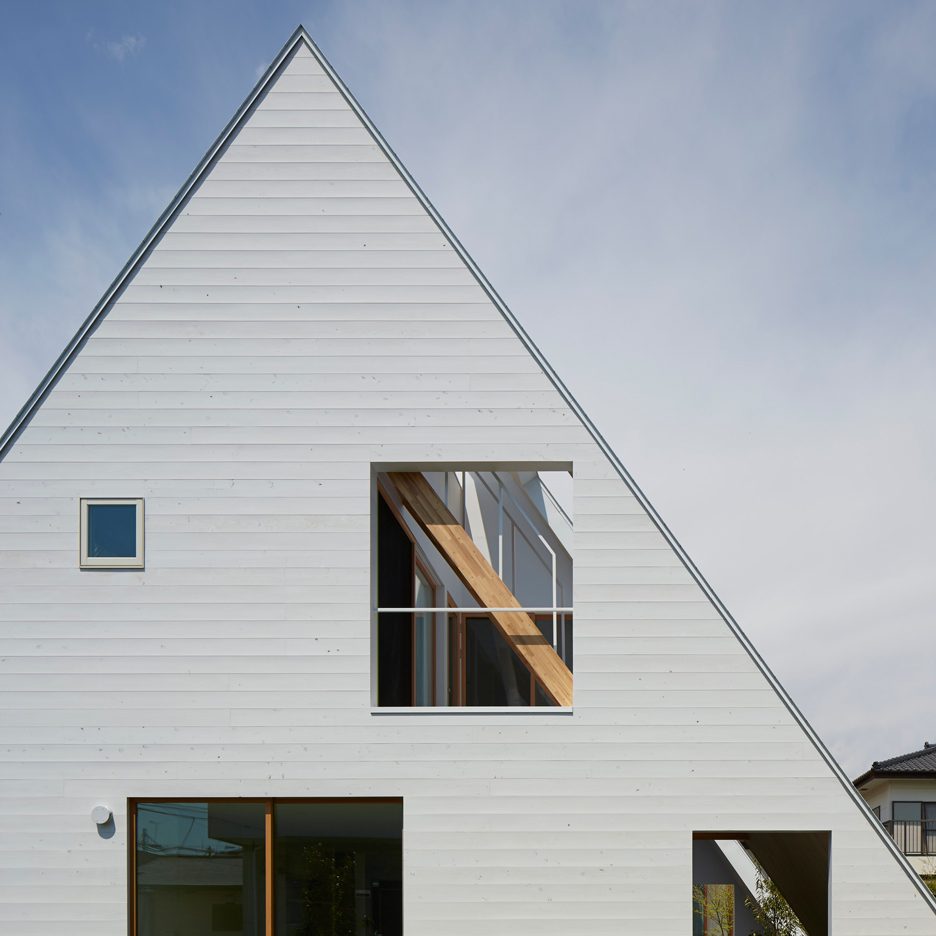
A metal roof completely surrounds this house by Japanese studio Suppose Design Office, sheltering terraces and a garden so that residents can use these spaces all year round (+ slideshow). More
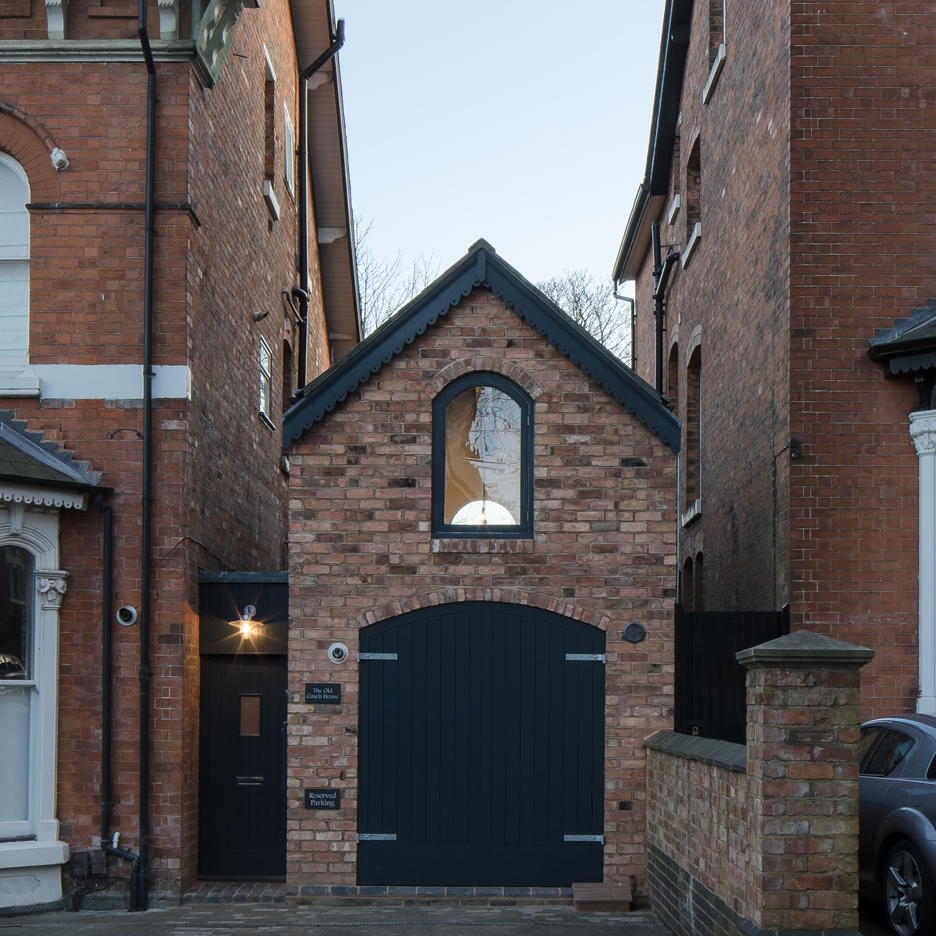
UK studio Intervention Architecture has converted and extended a dilapidated Victorian coach house near Birmingham, England, to create a live-work space for a writer. More

A pointy shingle-clad roof extends over this residence by Suppose Design Office and its garden, creating a sheltered outdoor area for cooking, reading and napping (+ slideshow). More
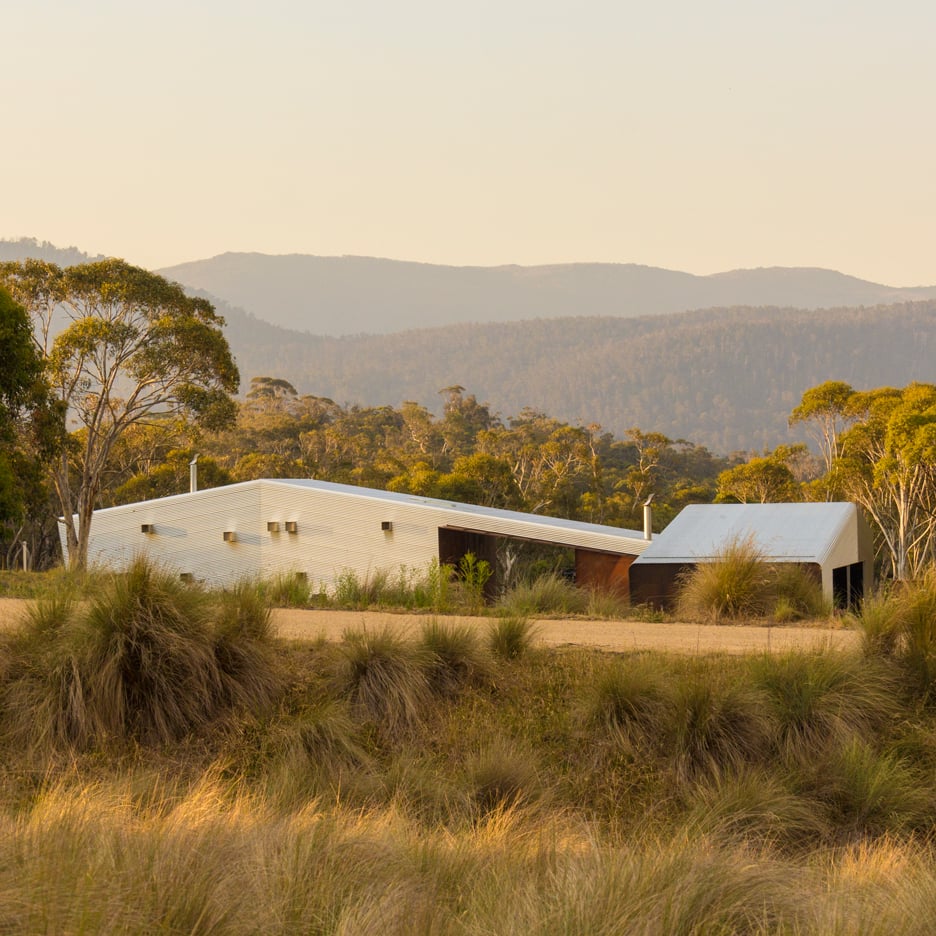
Corrugated iron and pre-weathered steel clad this shed-like house and stables, completed by Casey Brown Architects in the bushland of Australia's Kosciuszko National Park (+ slideshow). More
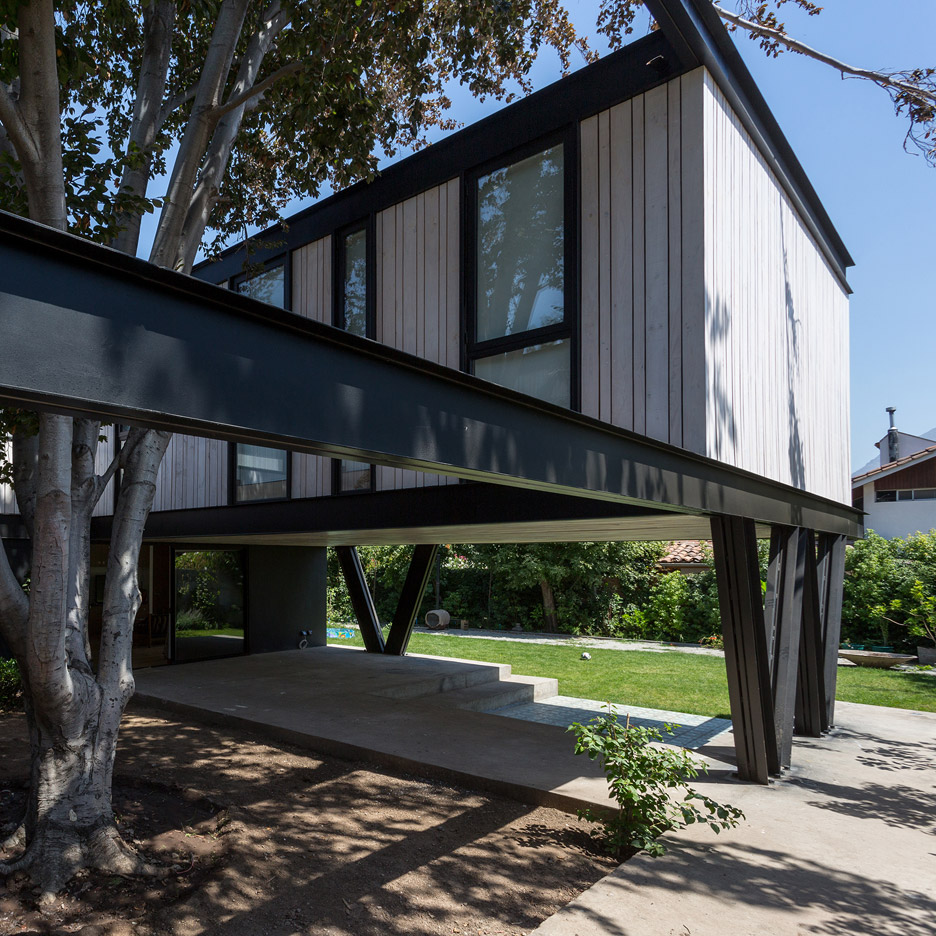
An exposed steel frame supports the upper storey of this house in Santiago, Chile, which has a mature copper beech tree rising from a courtyard at its centre (+ slideshow). More
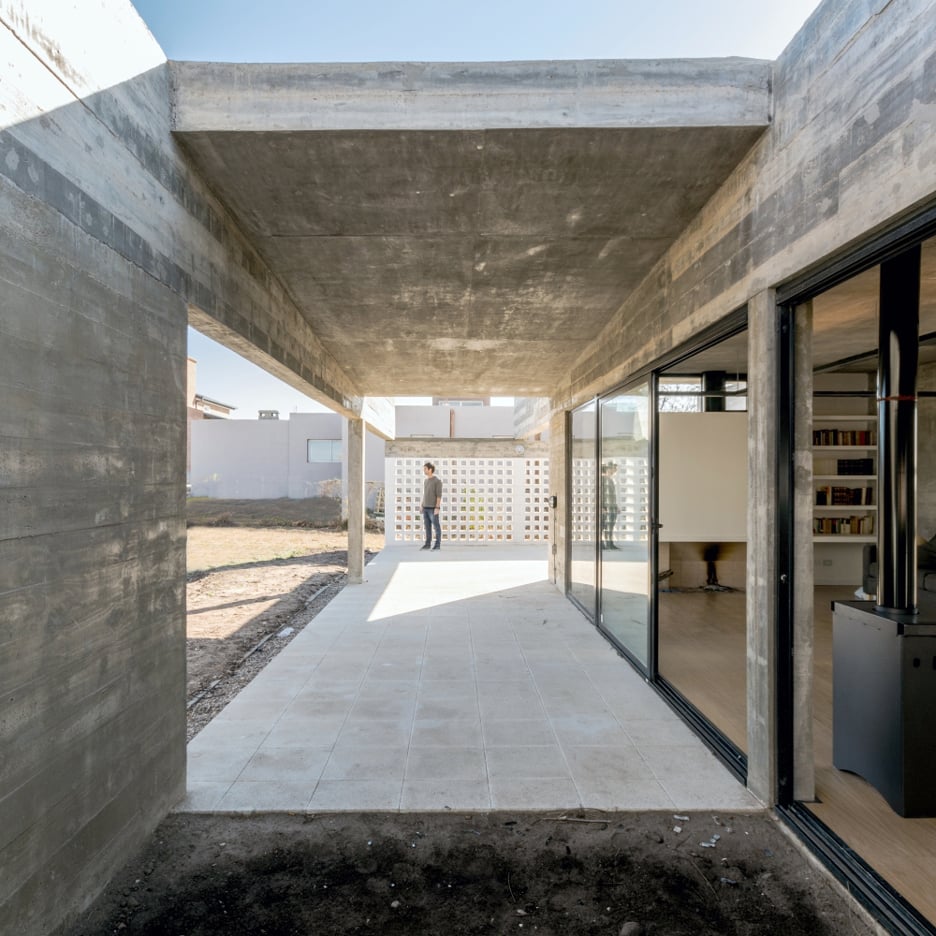
Tectum used a combination of gridded and board-marked concrete for this residence, which is set in a gated community in the foothills of Argentina's Sierras Chicas mountains (+ slideshow). More
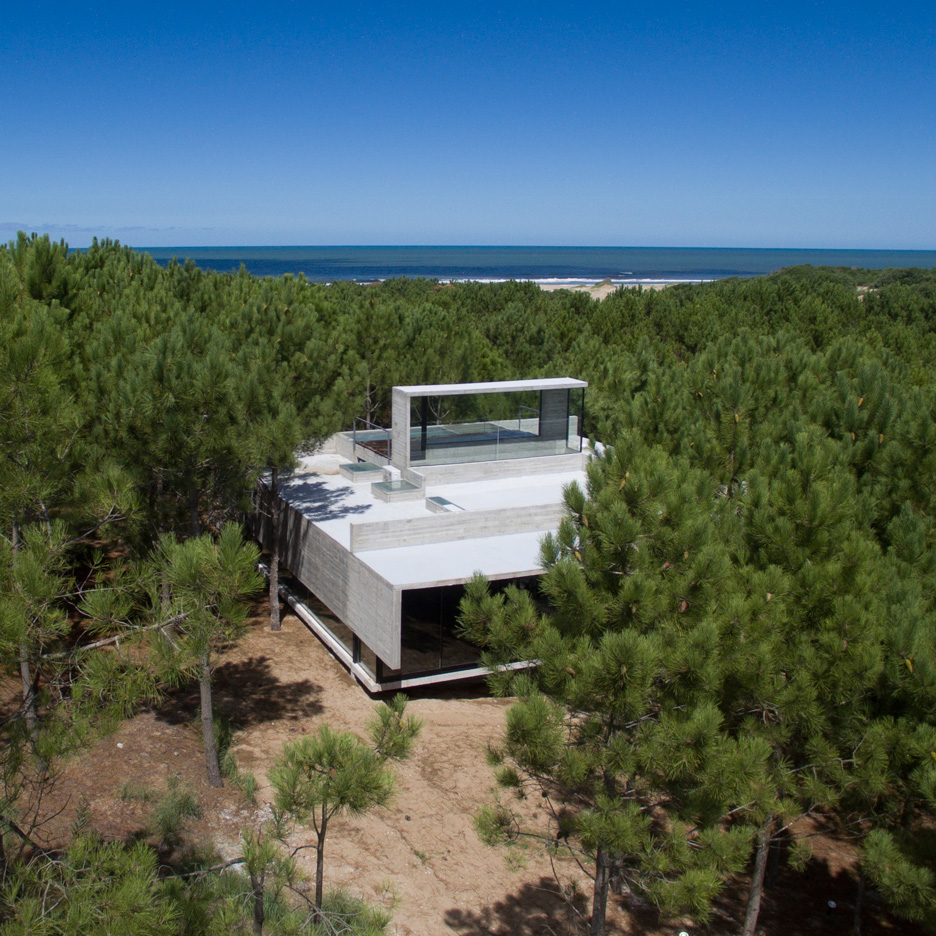
Architect Luciano Kruk and his girlfriend Ekaterina Künzel designed themselves this concrete holiday house, which is set among a grove of maritime pines on the Argentinian coastline (+ slideshow). More