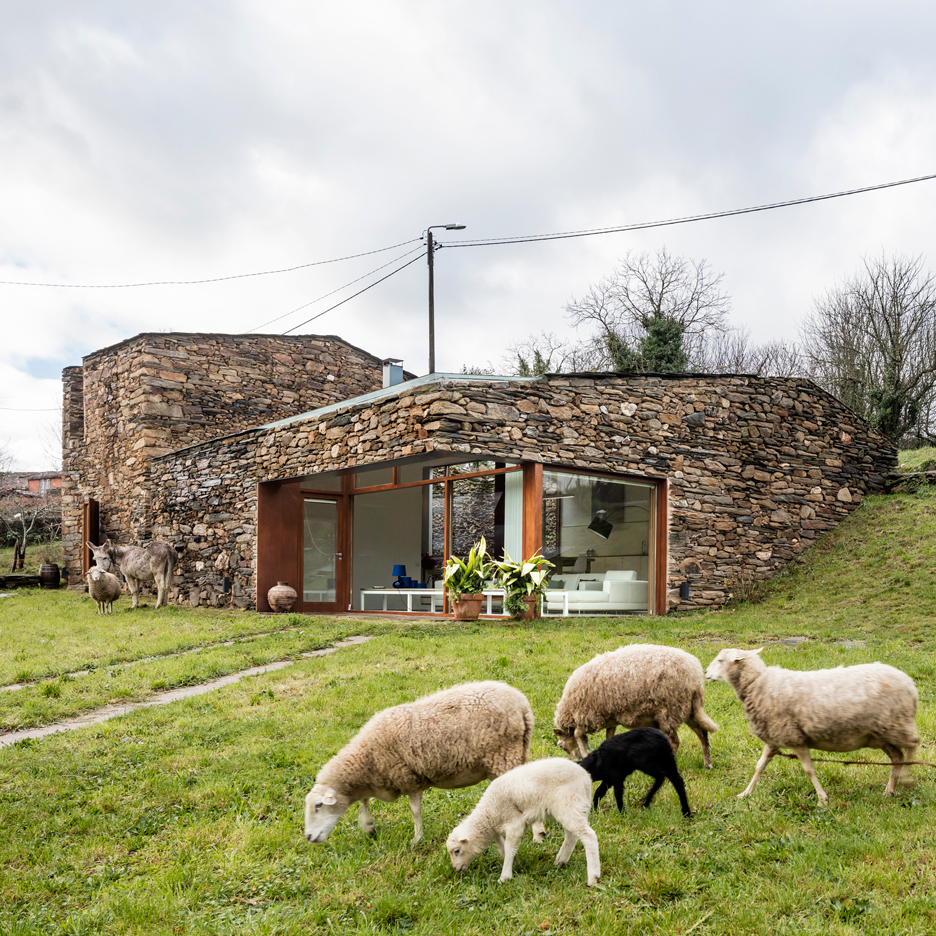
Stone wine cellar in Spain converted into a home by Cubus Arquitectura
Barcelona-based Cubus Arquitectura has transformed an old stone wine cellar in Galicia, Spain, into a family home (+ slideshow). More

Barcelona-based Cubus Arquitectura has transformed an old stone wine cellar in Galicia, Spain, into a family home (+ slideshow). More
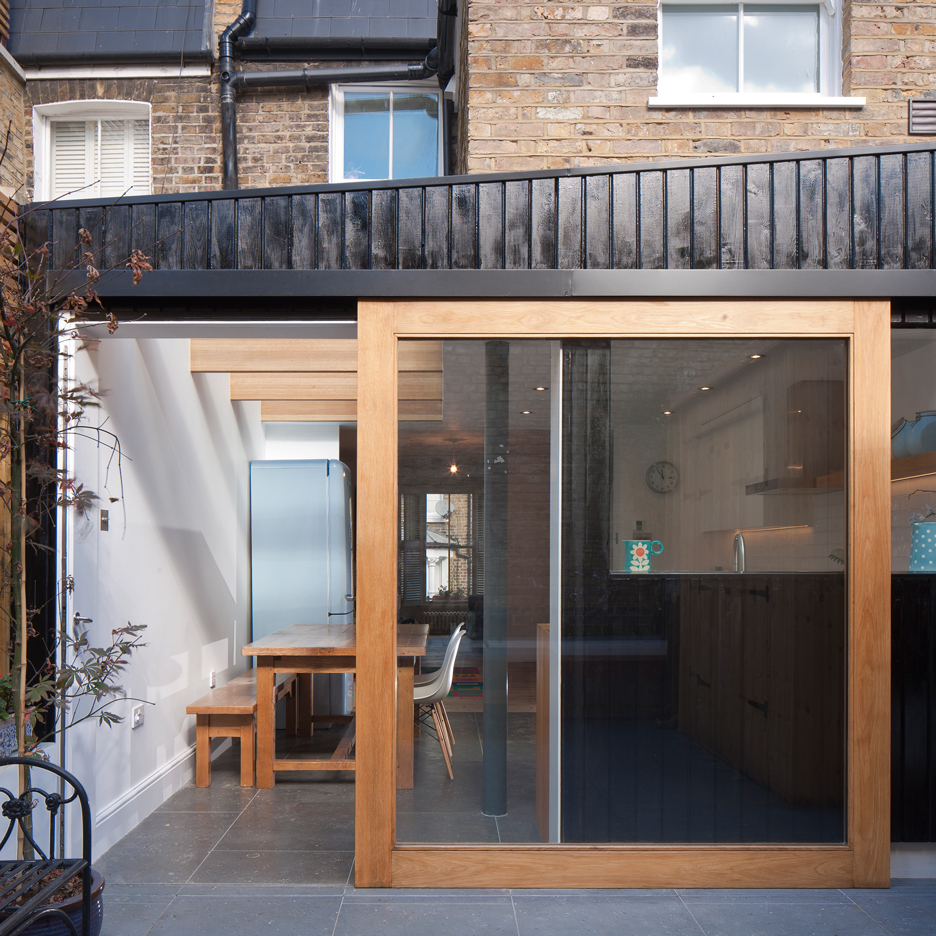
Architecture studio Denizen Works has remodelled a north London house, transforming the "small dark bachelor pad" into a family home with a light-filled kitchen and dining space. More
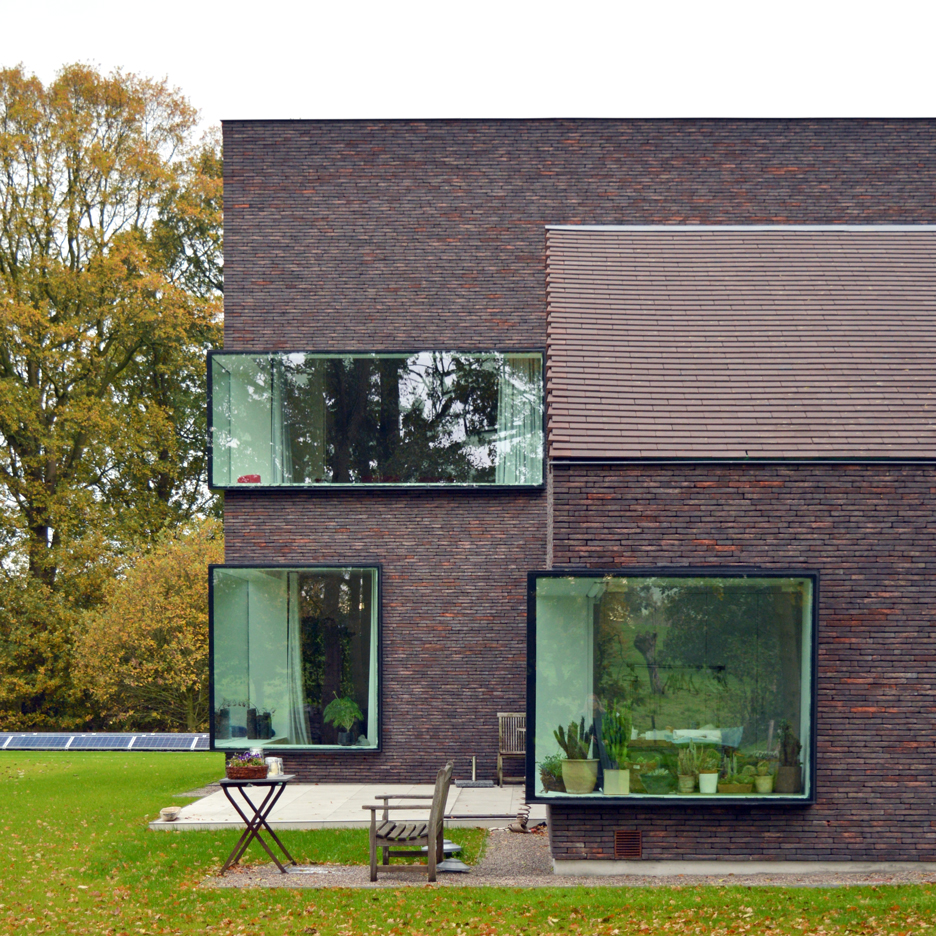
Large windows protrude away from the brown brickwork of this house in Belgium by Architektuurburo Dirk Hulpia, providing wide ledges for displaying works by the ceramicist client (+ slideshow). More
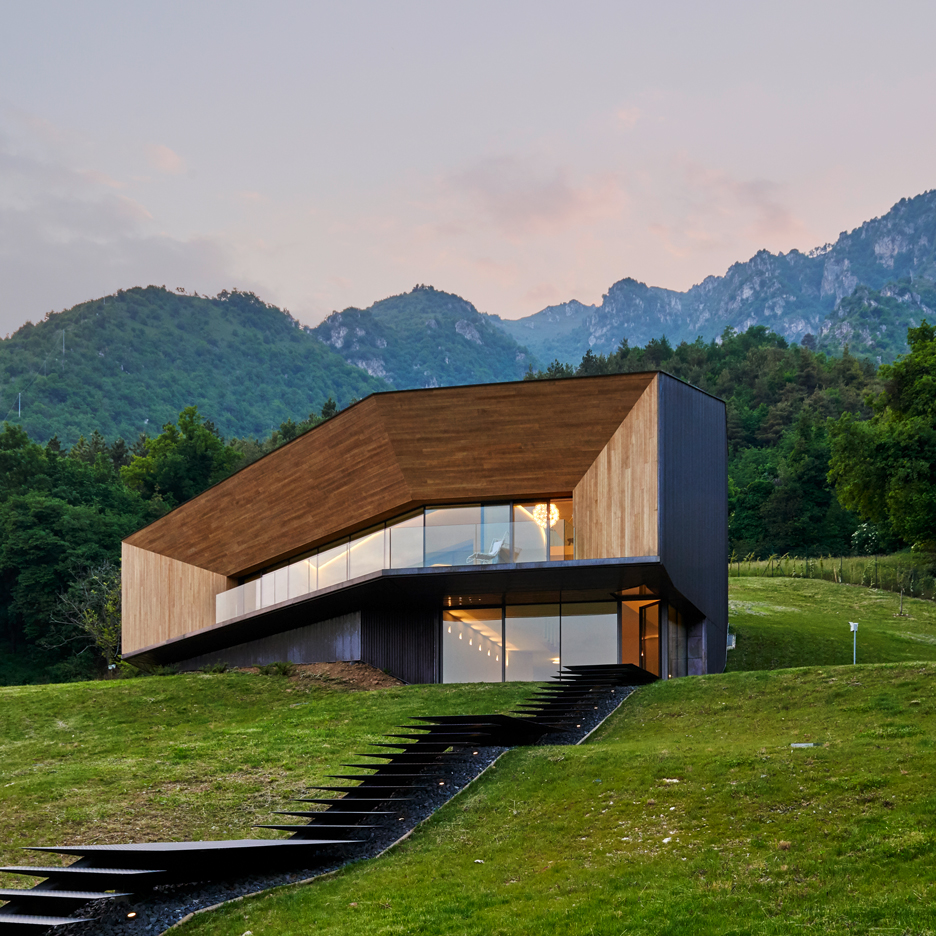
A panoramic window surrounded by a faceted wood and corrugated copper frame dominates the facade of this Alpine residence by Camillo Botticini Architetto (+ slideshow). More
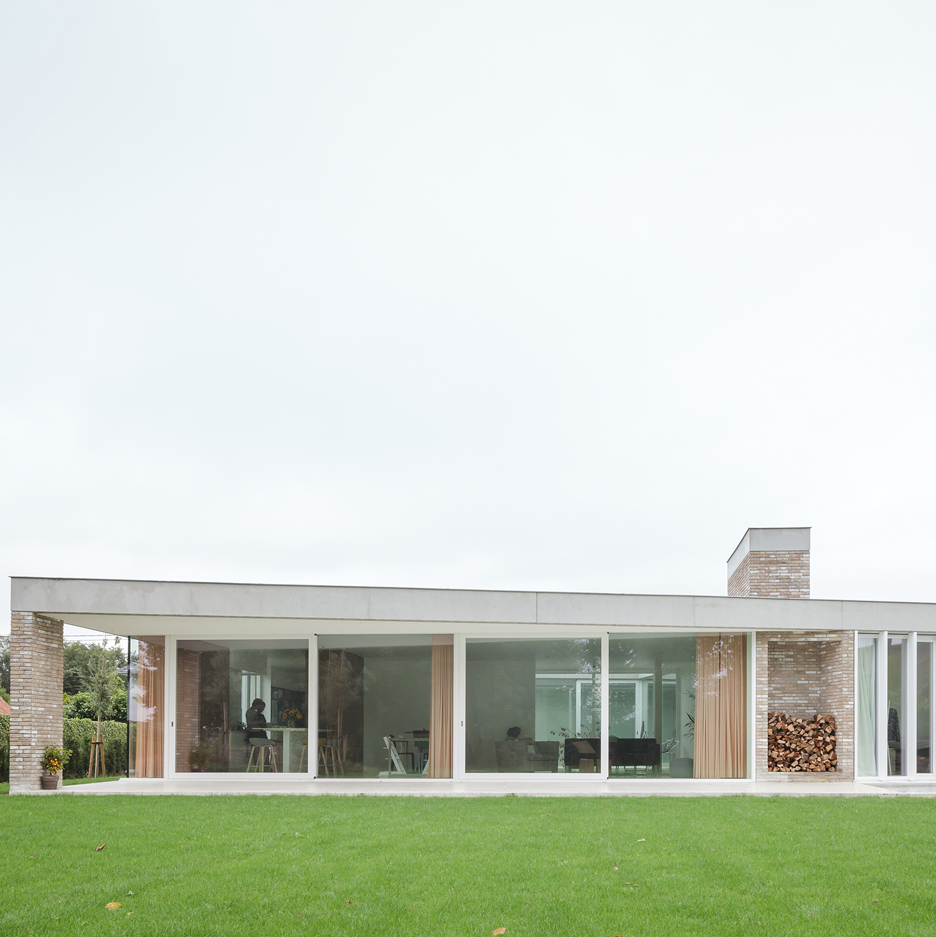
The brick walls of this single-storey house in the Belgian town of Nazareth are interrupted by a series of floor-to-ceiling windows and a recessed opening used for storing logs (+ slideshow). More
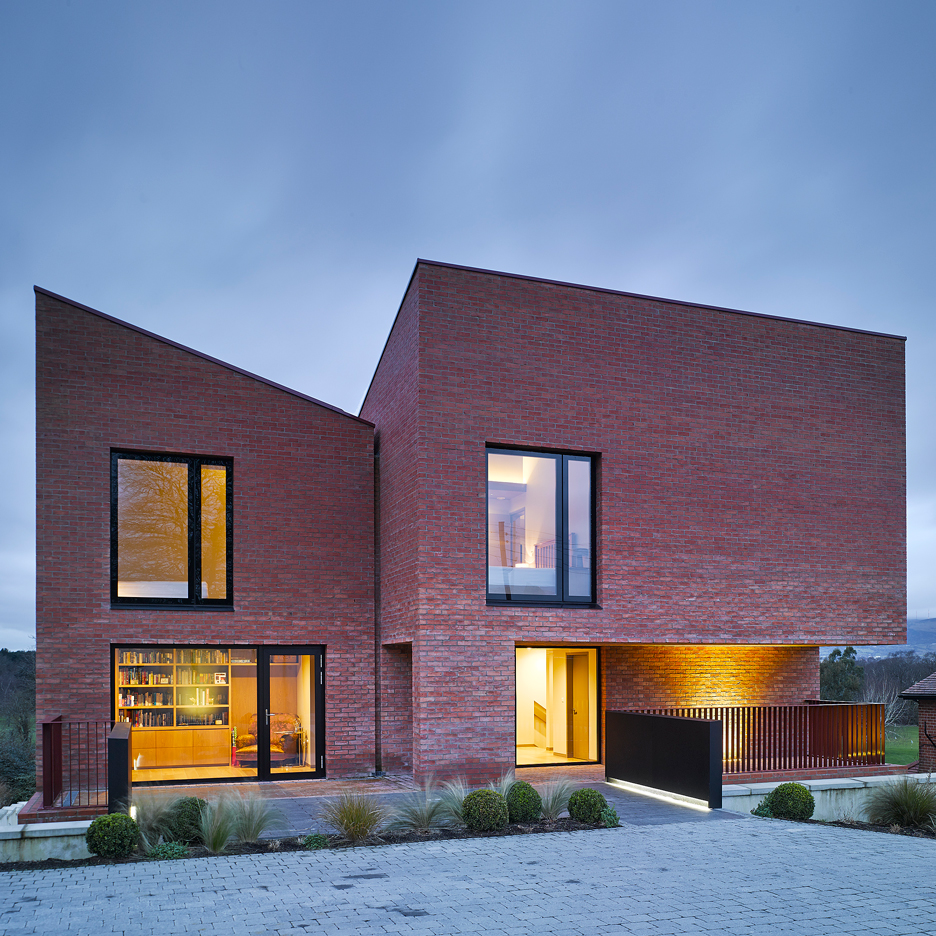
Three mono-pitched brick buildings combine to form this house in Belfast by Hall McKnight, which is arranged over multiple levels that step down a sloping site (+ slideshow). More
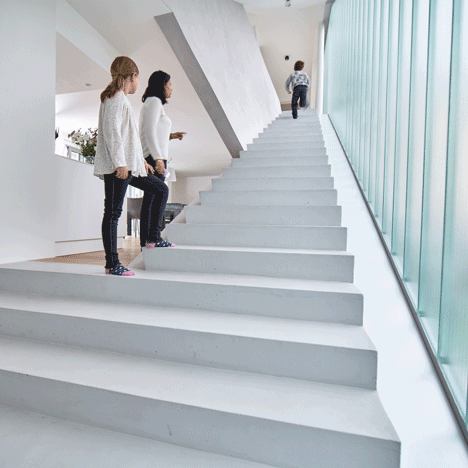
This narrow house in Strasbourg, France, by New York-studio The Very Many features a translucent glass wall and an indoor slide for the younger residents (+ slideshow). More
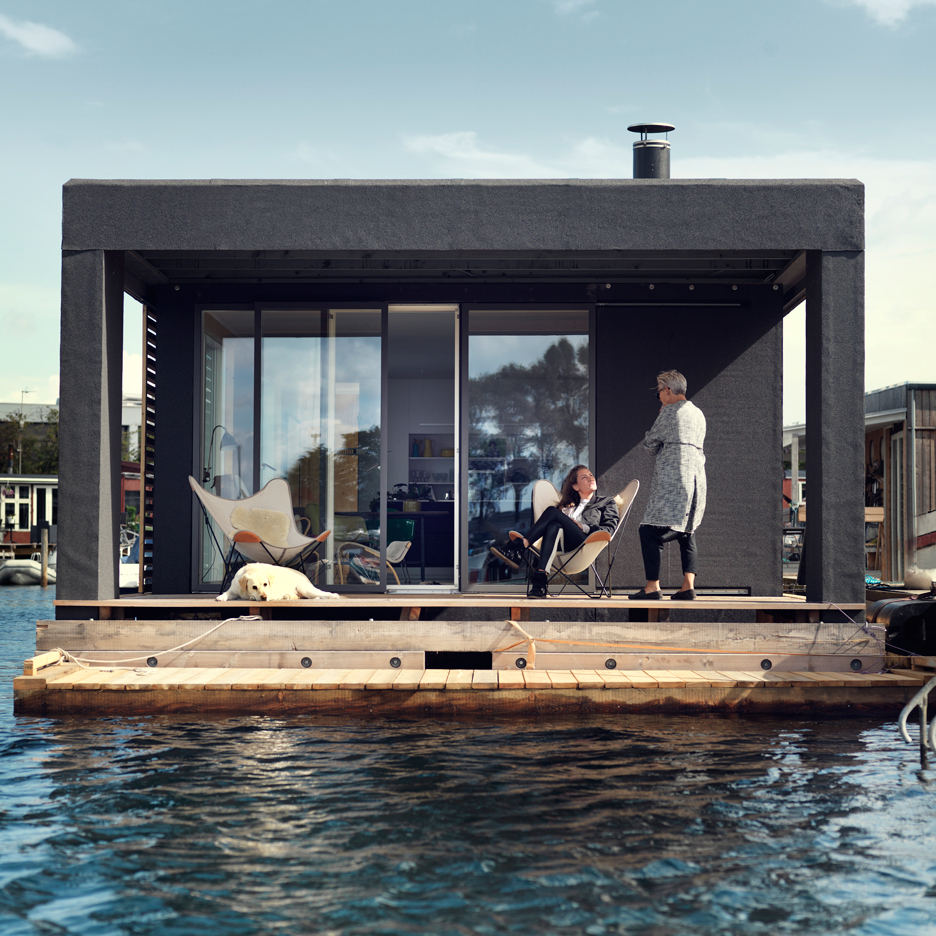
Danish boatbuilder Laust Nørgaard has completed a floating home for his family in Copenhagen harbour (+ slideshow). More
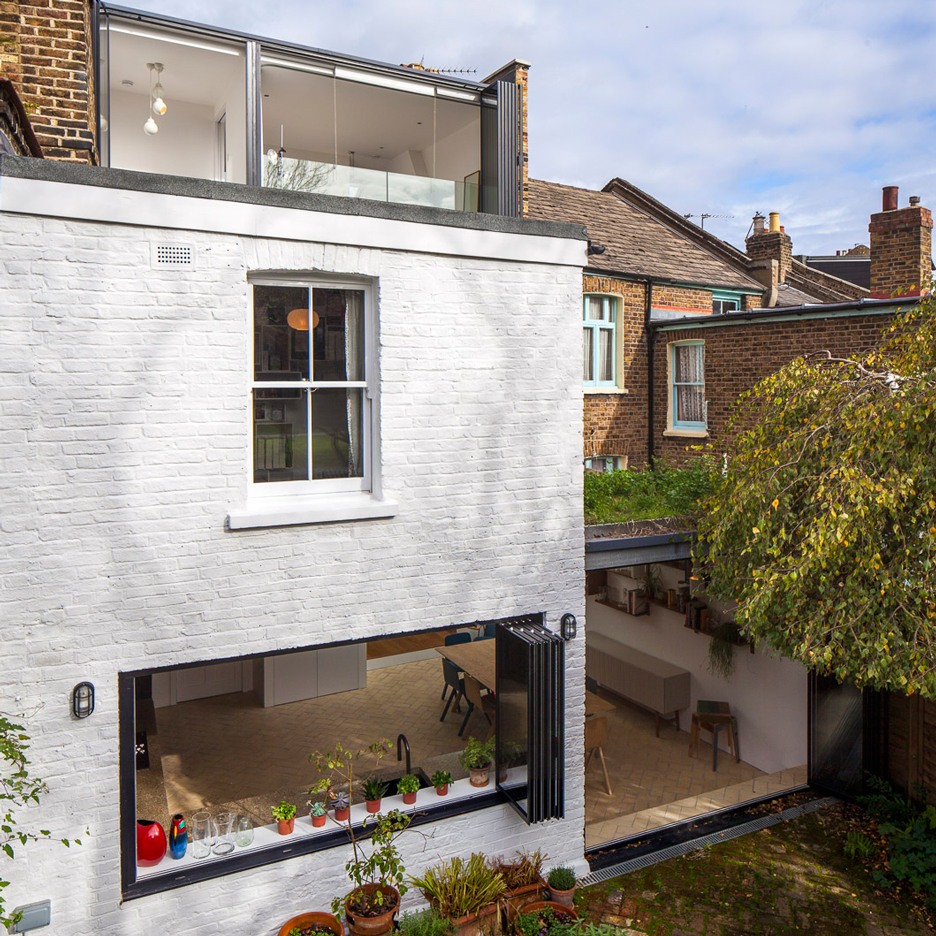
Studio 30 has transformed a terraced house in west London with a new loft bedroom and an enlarged family kitchen, both featuring walls that fold open to offer better views of a garden and nearby park (+ slideshow). More
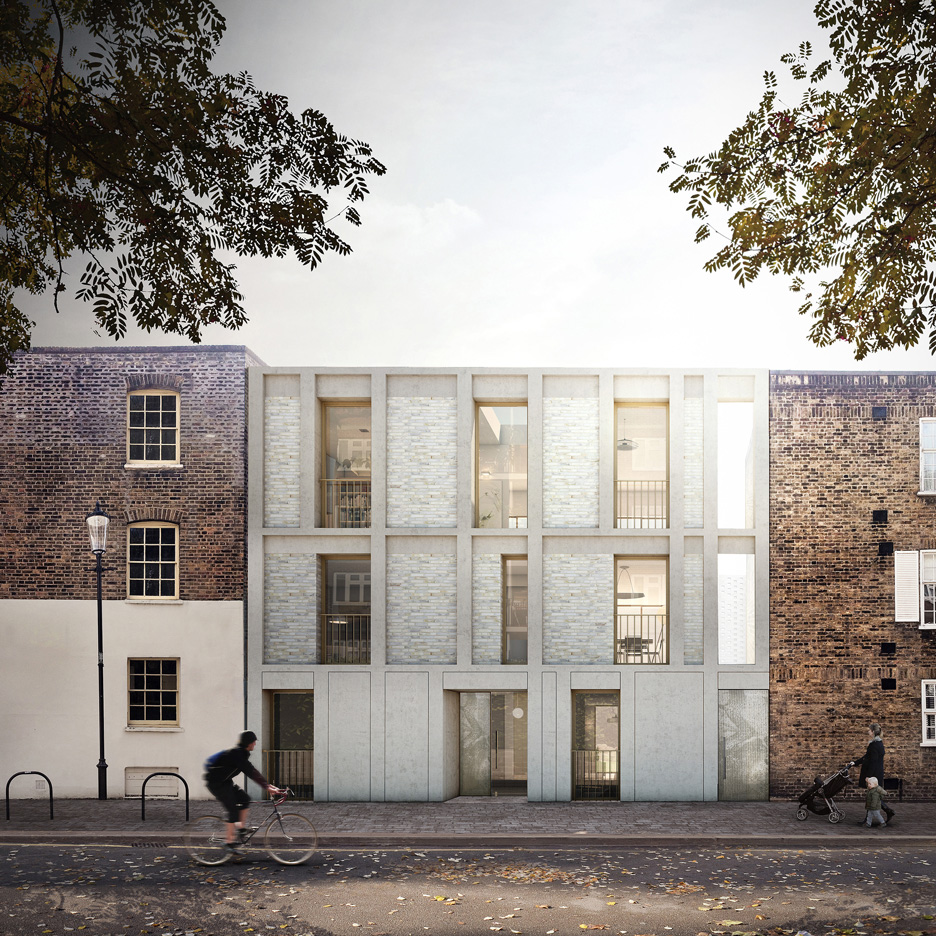
Architecture studio Haptic has won planning permission for a series of contemporary properties in a conservation area in London's Chelsea. More
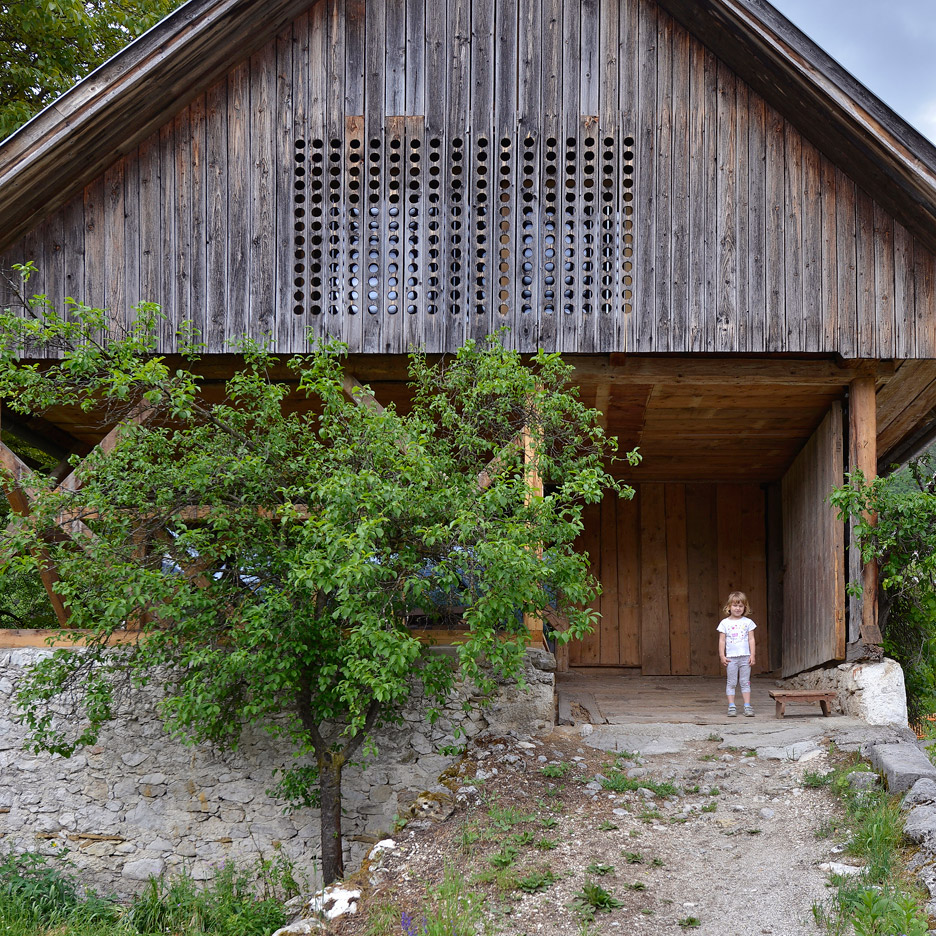
This movie offers a closer look at the spaces of OFIS Arhitekti's Alpine Barn Apartment – a deserted cattle shed converted into a holiday home in Slovenia. More
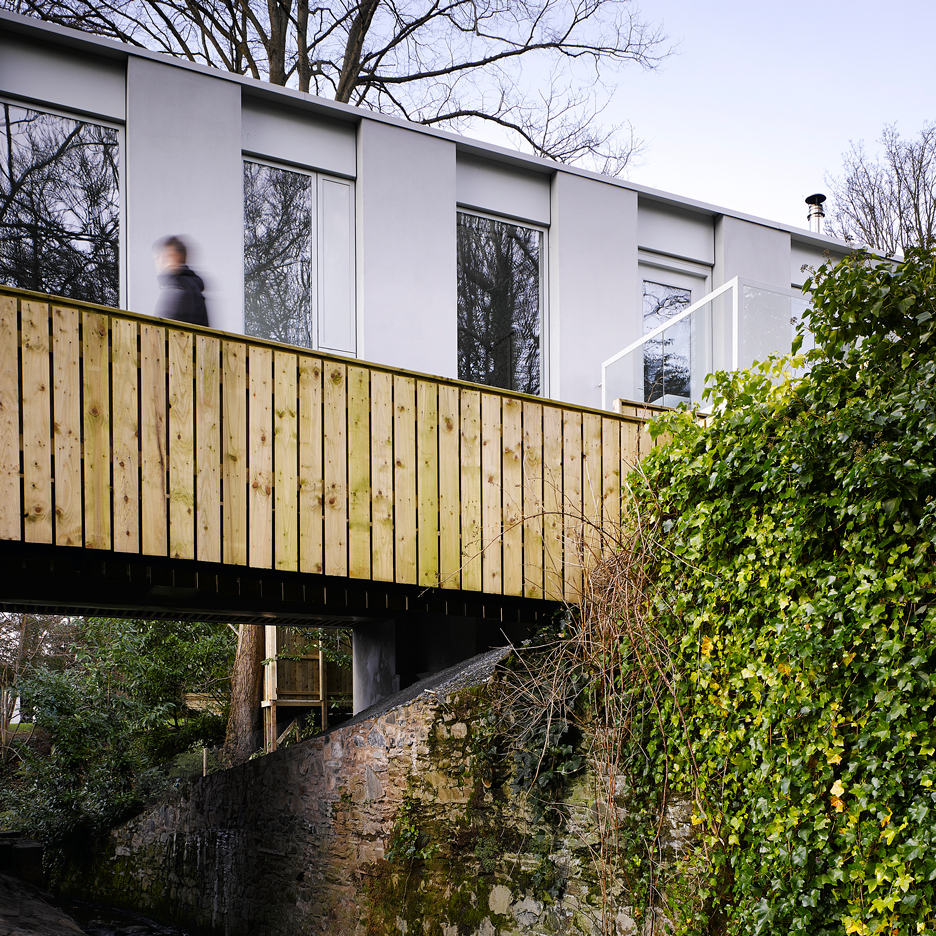
Architecture studio Hall McKnight has completed a house bridging a stream in Holywood, Northern Ireland, which also features a colonnade-like facade incorporating tall vertical windows (+ slideshow). More

Japanese architect Tomohiro Hata gave this ridged metal residence in Kobe a staggered plywood interior and a broad pitched roof that follows the sloping terrain (+ slideshow). More
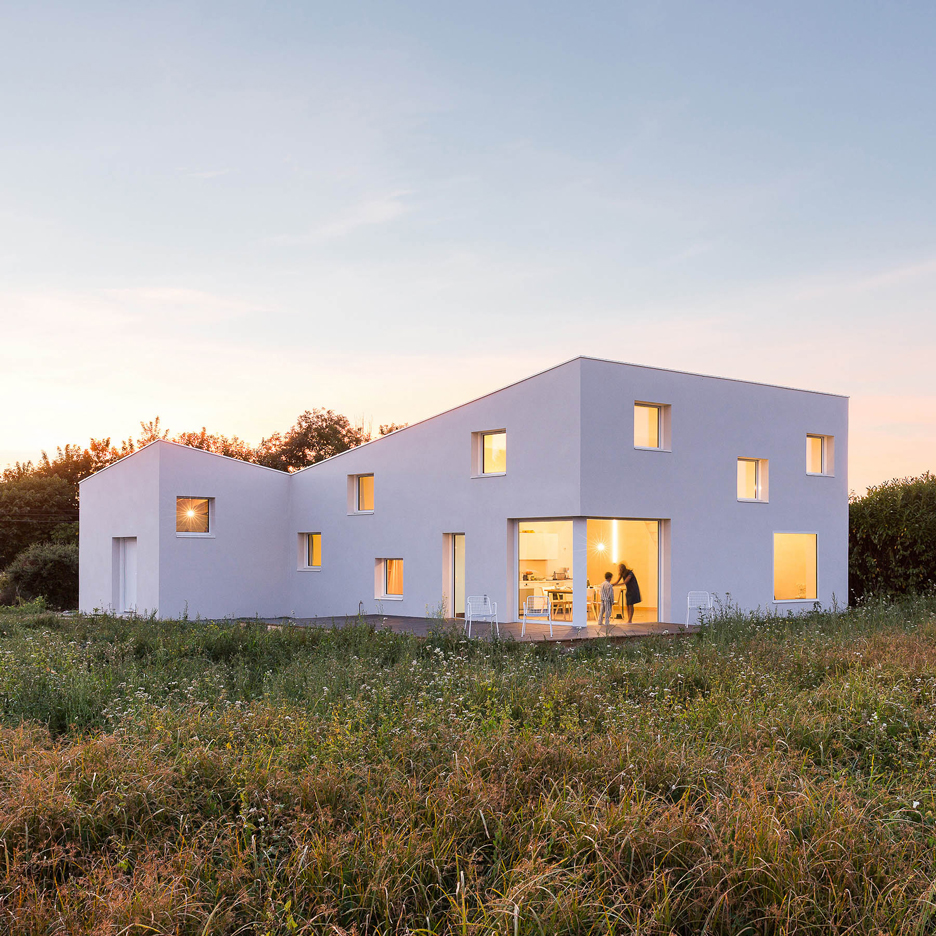
Windows are dotted across the facades of this photographer's house in Brittany, France, allowing sunlight to illuminate different parts of the interior through the day (+ slideshow). More
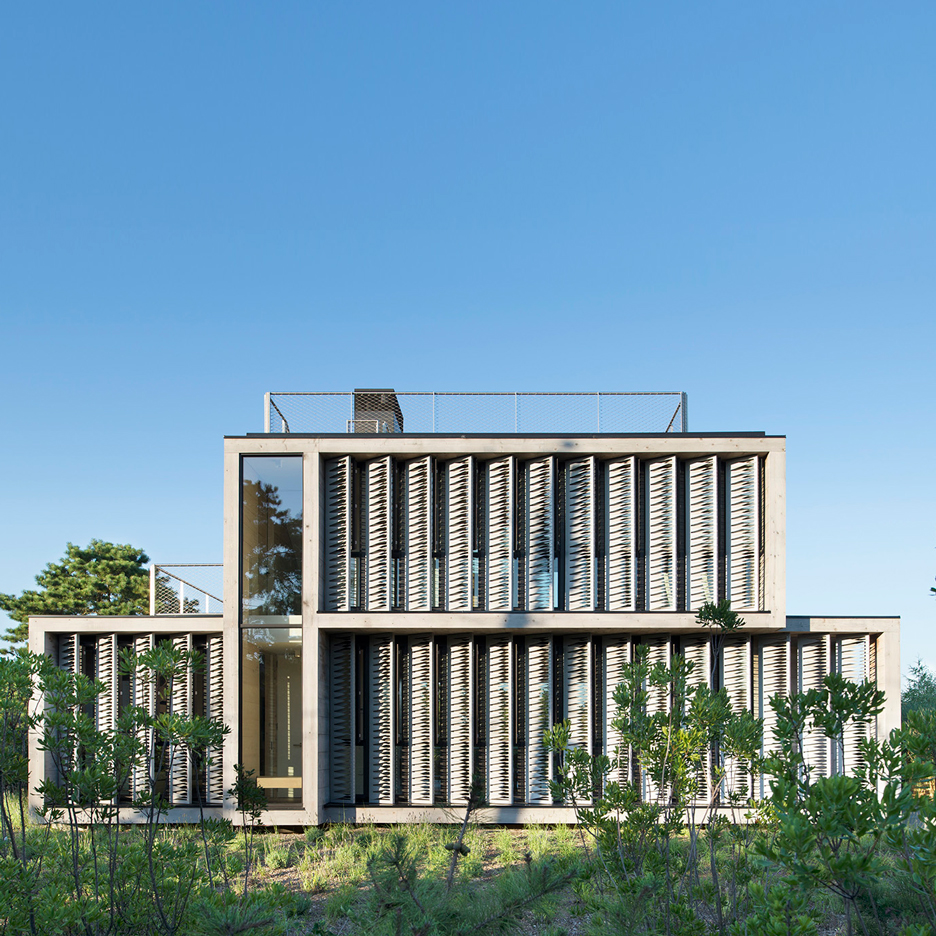
This house in Amagansett, New York, by Bates Masi Architects is designed to take advantage of its windy site on Long Island's south shore (+ slideshow). More
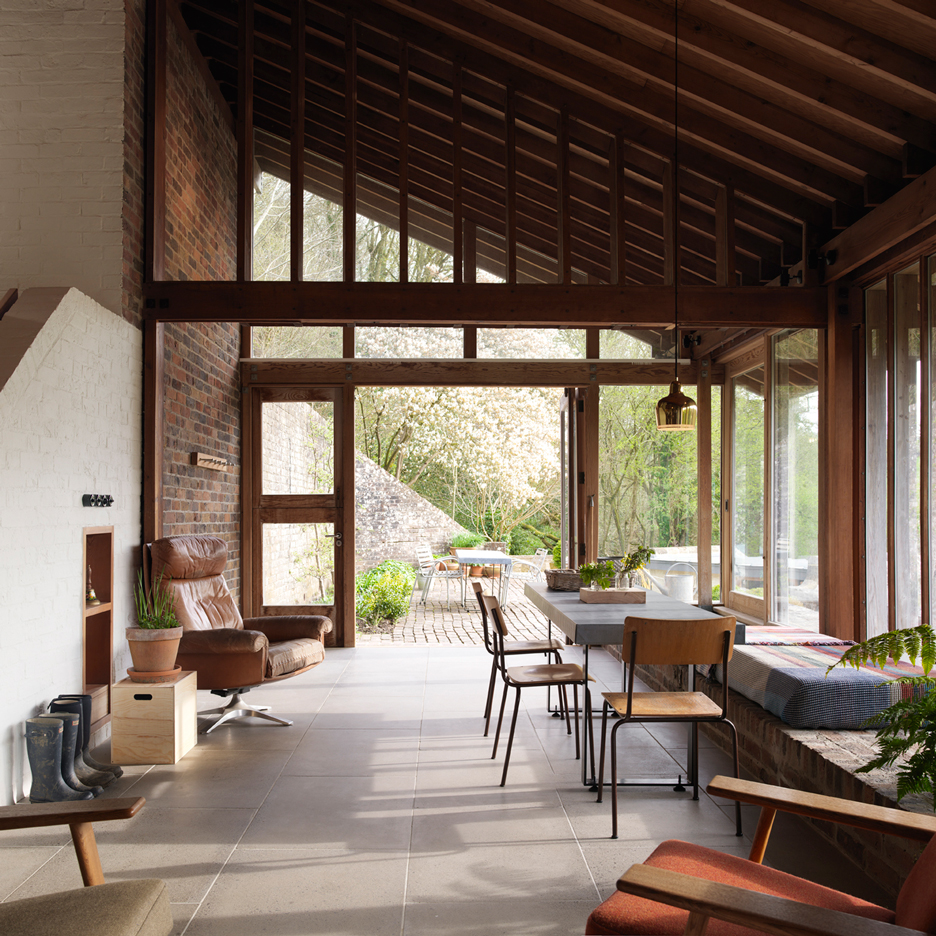
This mid-century house featuring a studio designed by Brutalist architects Alison and Peter Smithson has undergone an extensive renovation by London studio Coppin Dockray (+ slideshow). More
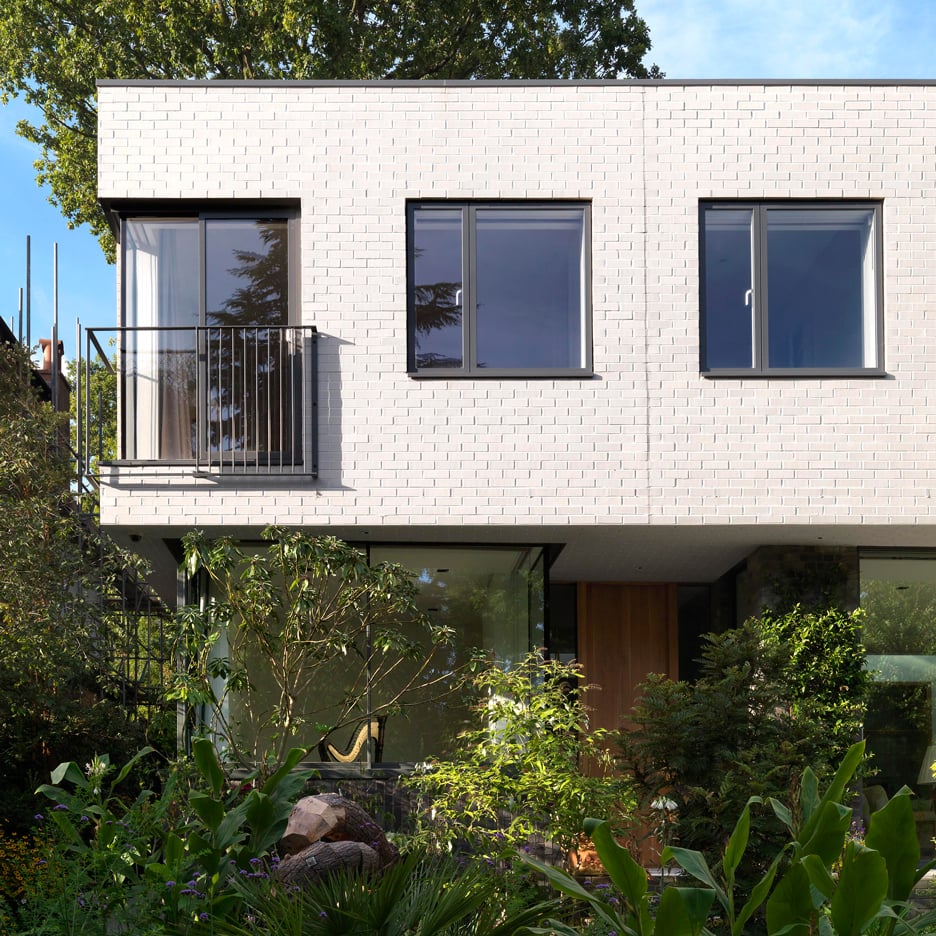
Glass walls and a generous light-filled atrium offer plentiful views of the surrounding garden and sky for residents of this north London house by Threefold Architects (+ slideshow). More
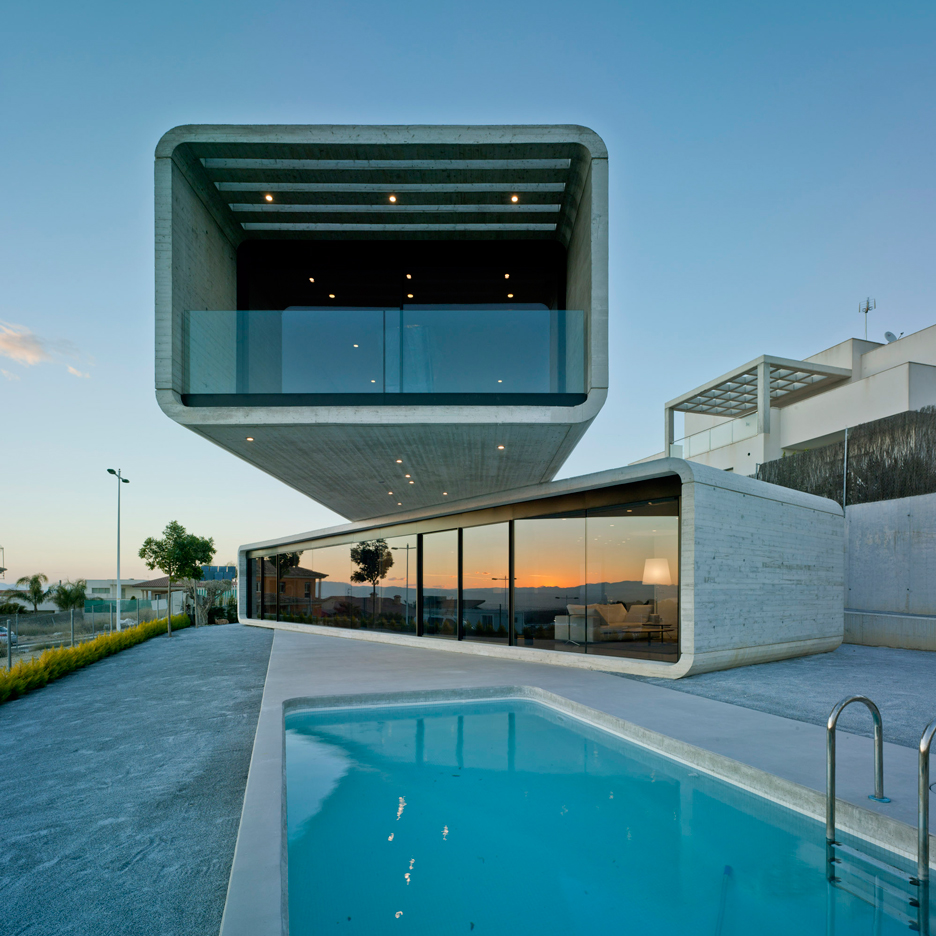
The upper storey of this concrete house by Clavel Arquitectos cantilevers out from the lower storey by 10 metres, stretching towards mountain views in Spain's Murcia region (+ slideshow). More
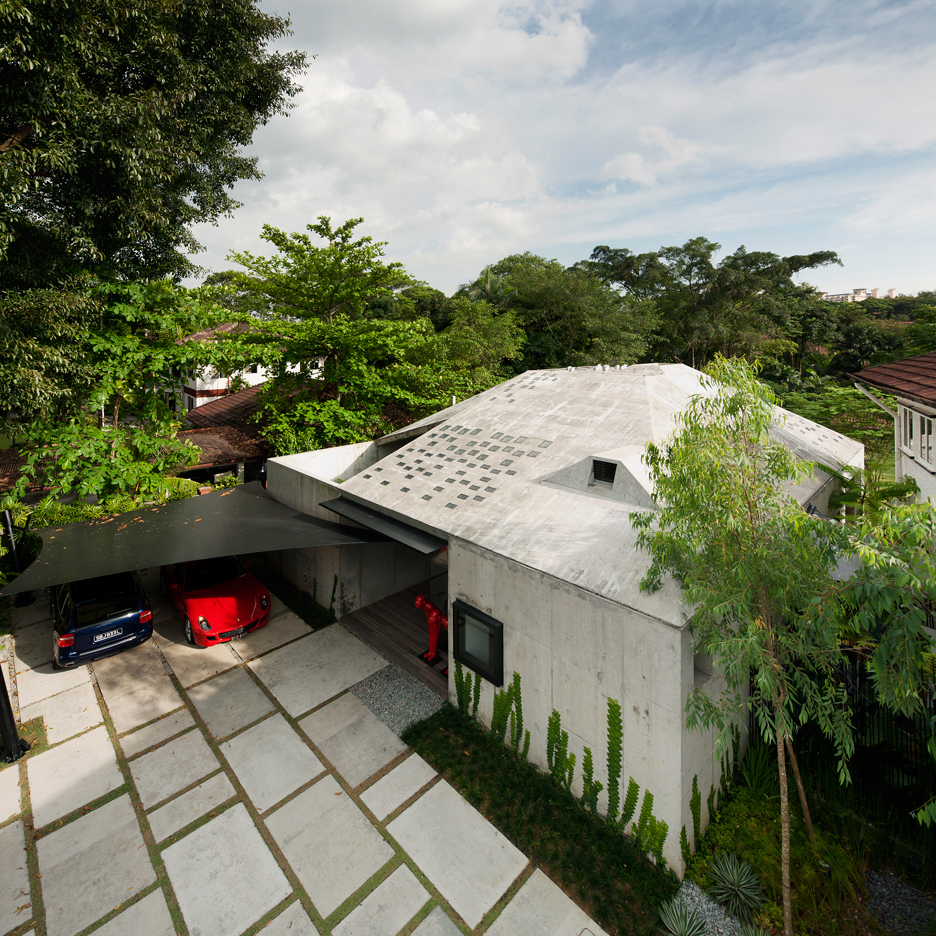
Polished, bush-hammered and board-marked concrete all feature at this Singapore house, designed by Ipli Architects for a concrete supplier keen to show off the material of his trade (+ slideshow). More
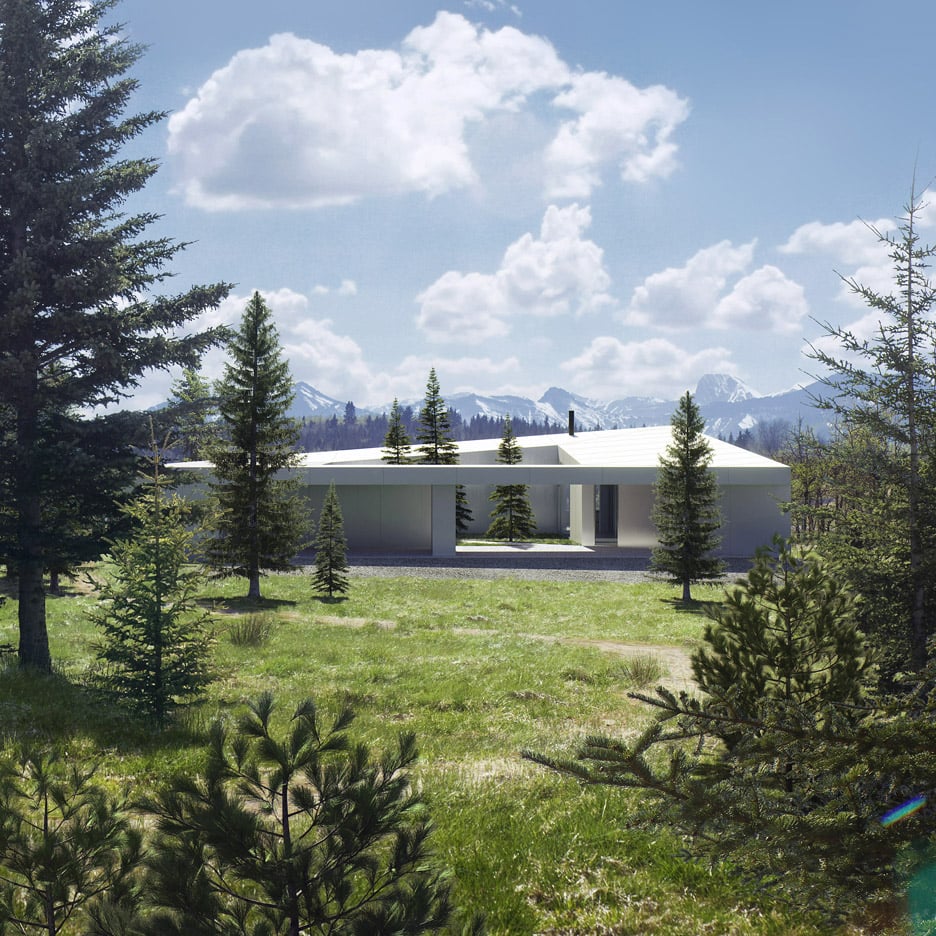
Norwegian studio Saunders Architecture has revealed designs for five of the 44 rural retreat homes being built across a vast landscape in the foothills of southern Alberta, Canada (+ slideshow). More