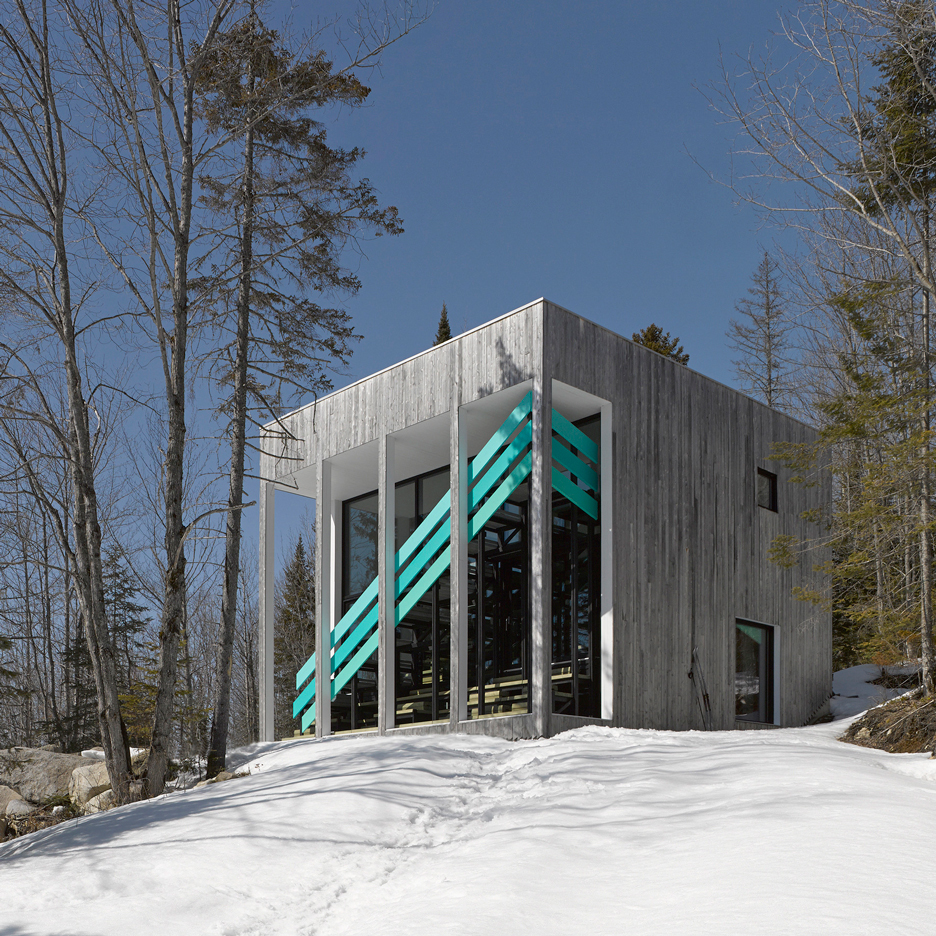
Turquoise staircase creates diagonal stripes across Quebec home by Architecturama
A turquoise staircase runs diagonally across the facade of this cube-shaped home in rural Quebec, designed by Montreal studio Architecturama (+ slideshow). More

A turquoise staircase runs diagonally across the facade of this cube-shaped home in rural Quebec, designed by Montreal studio Architecturama (+ slideshow). More
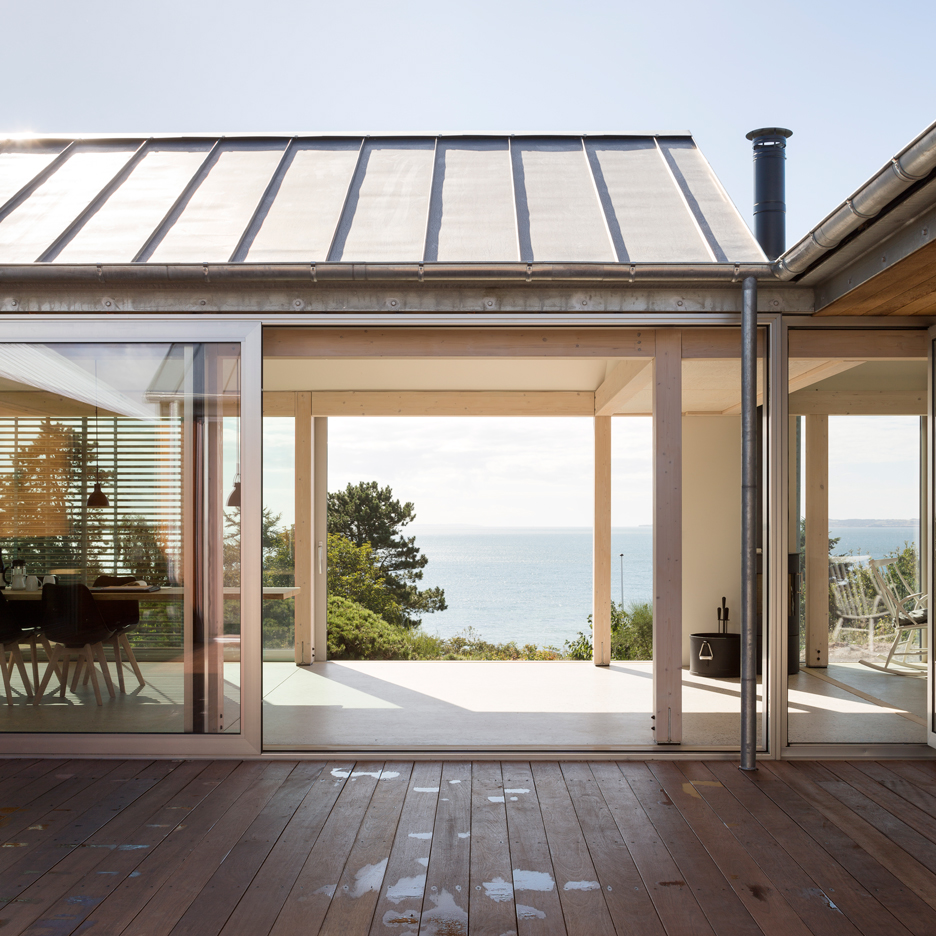
Four house-shaped blocks enclose a courtyard in the centre of this hilltop holiday home on the Danish coast by Lenschow & Pihlmann (+ slideshow). More
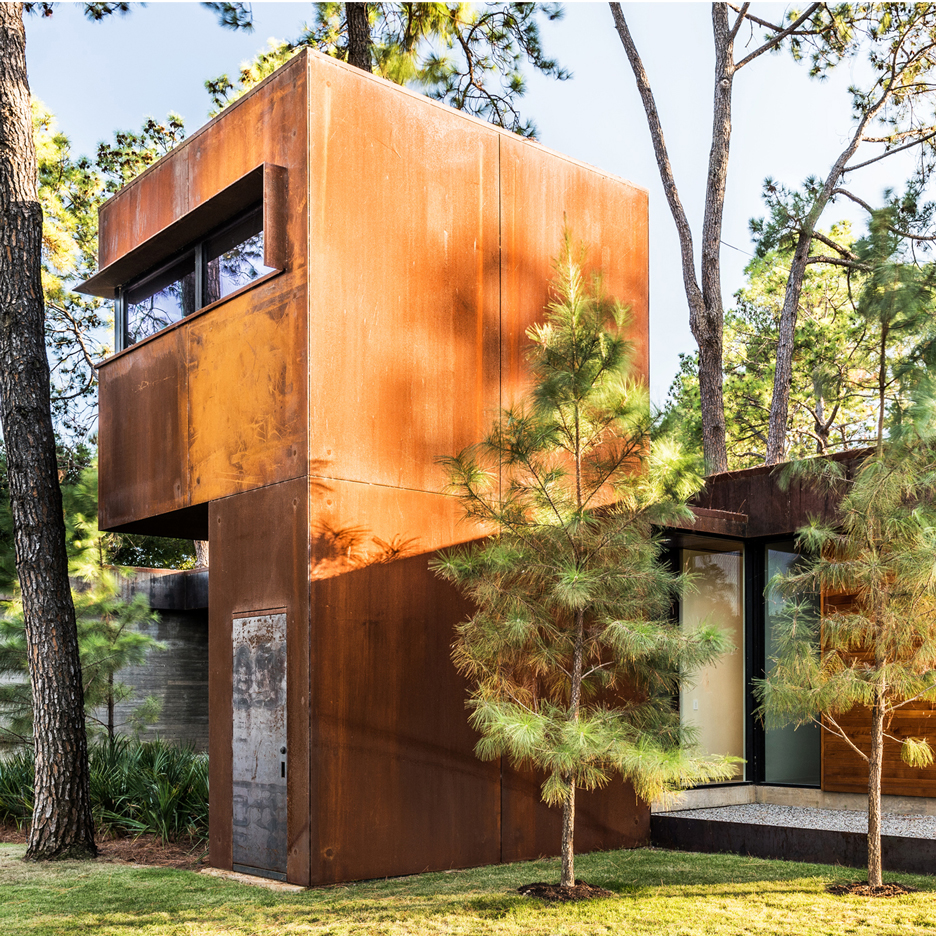
Dallas studio Wernerfield has completed a lakefront dwelling that features concrete and glass volumes, and a treehouse clad in pre-rusted steel (+ movie). More
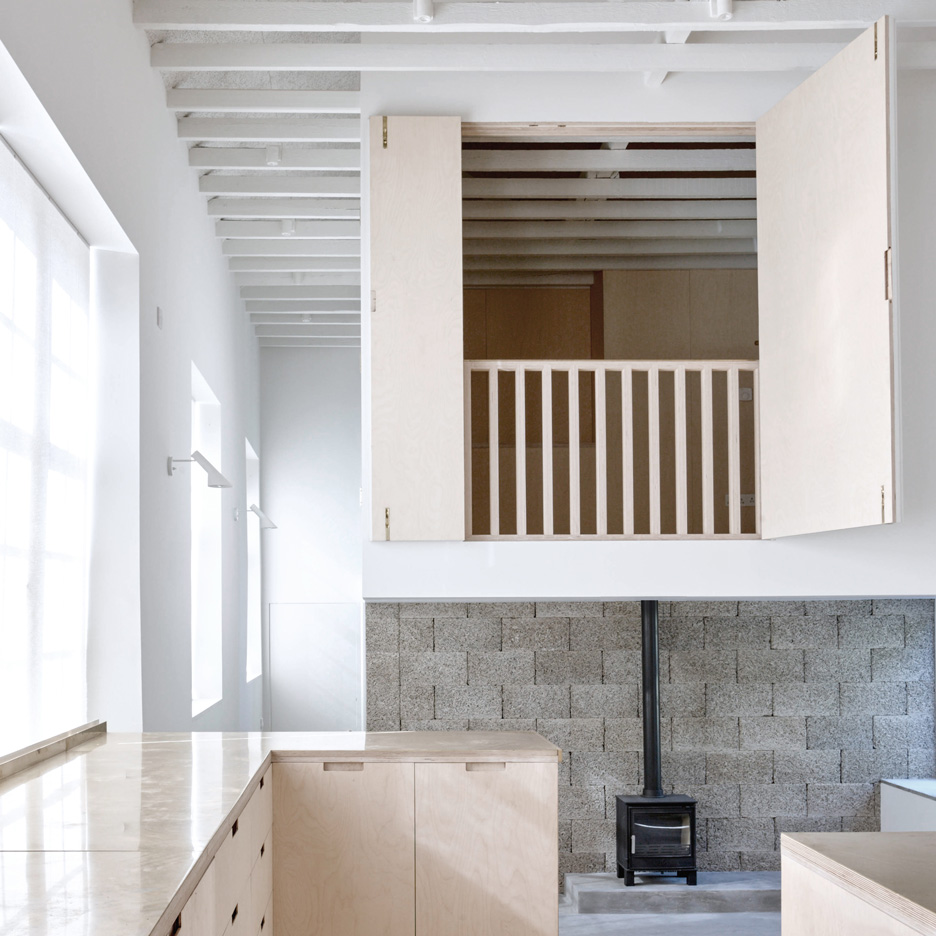
Wooden hatches fold open to reveal a new loft room inside this former Victorian schoolhouse, recently renovated by London studio McLaren Excell as a holiday home. More
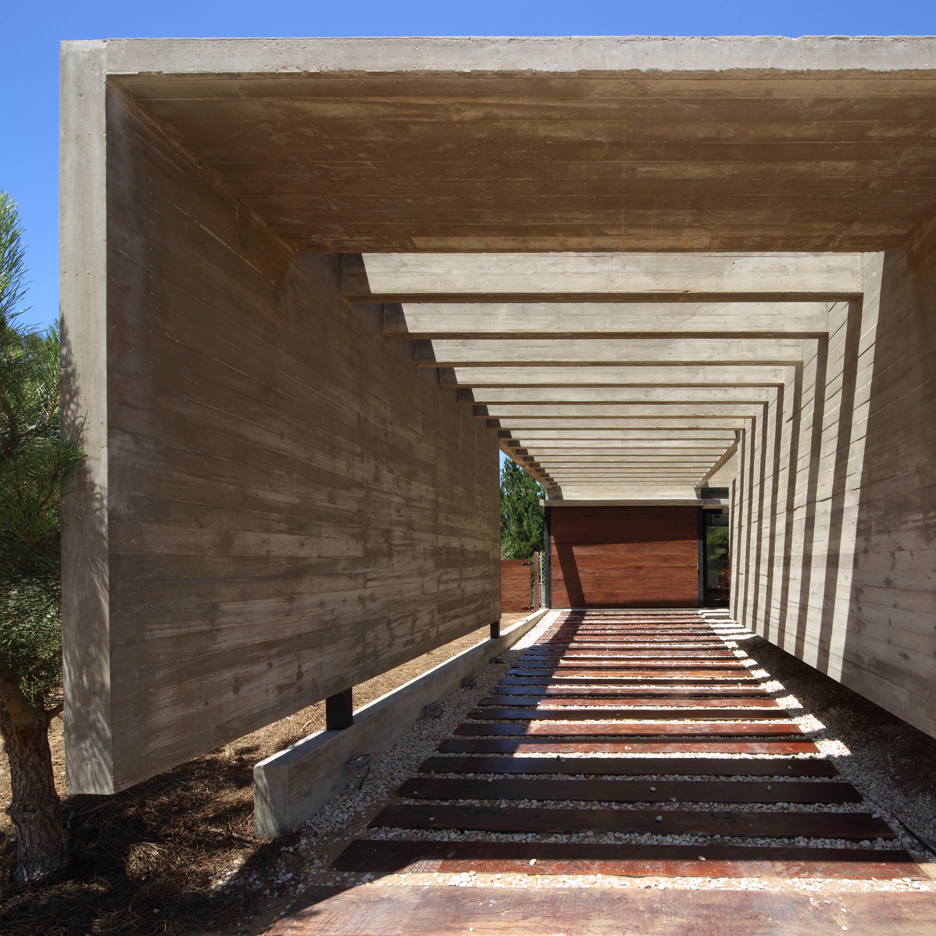
Set on a gently sloping dune on the Argentinian coastline, this holiday home by Buenos Aires-based Besonias Almeida Arquitectos features board-marked concrete walls and warm-toned wood detailing (+ slideshow). More
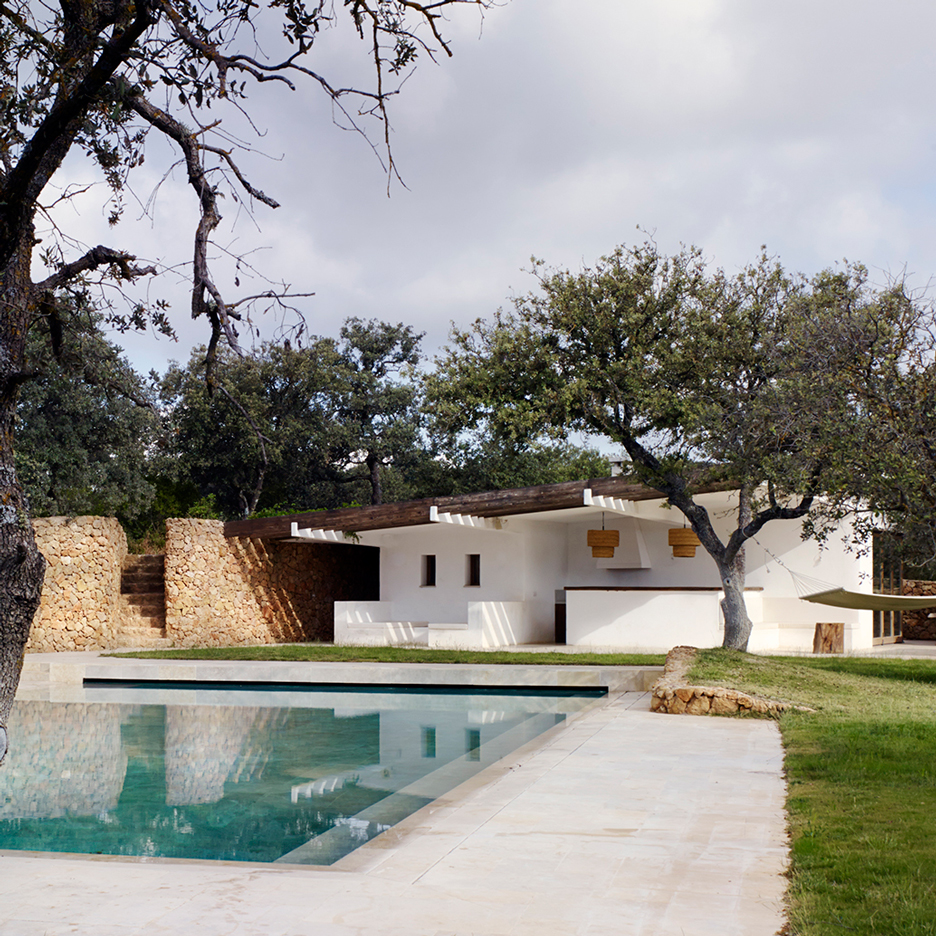
This pool house nestled among trees on the estate of a farmhouse in Spain's Sierra Nevada region is flanked by dry stone walls and has a turf roof that helps it merge with the landscape (+ slideshow). More
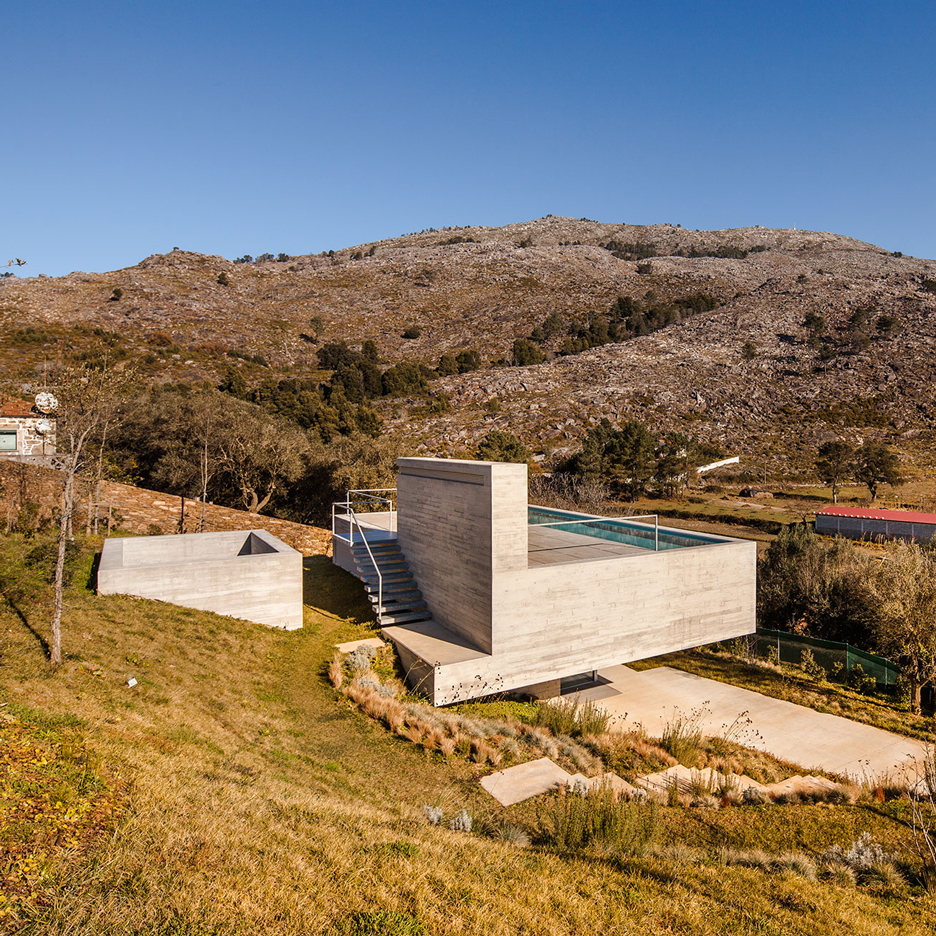
A narrow swimming pool spans the roof of this concrete house in northern Portugal, designed by local studio Carvalho Araújo to exploit views of the rugged landscape (+ slideshow). More
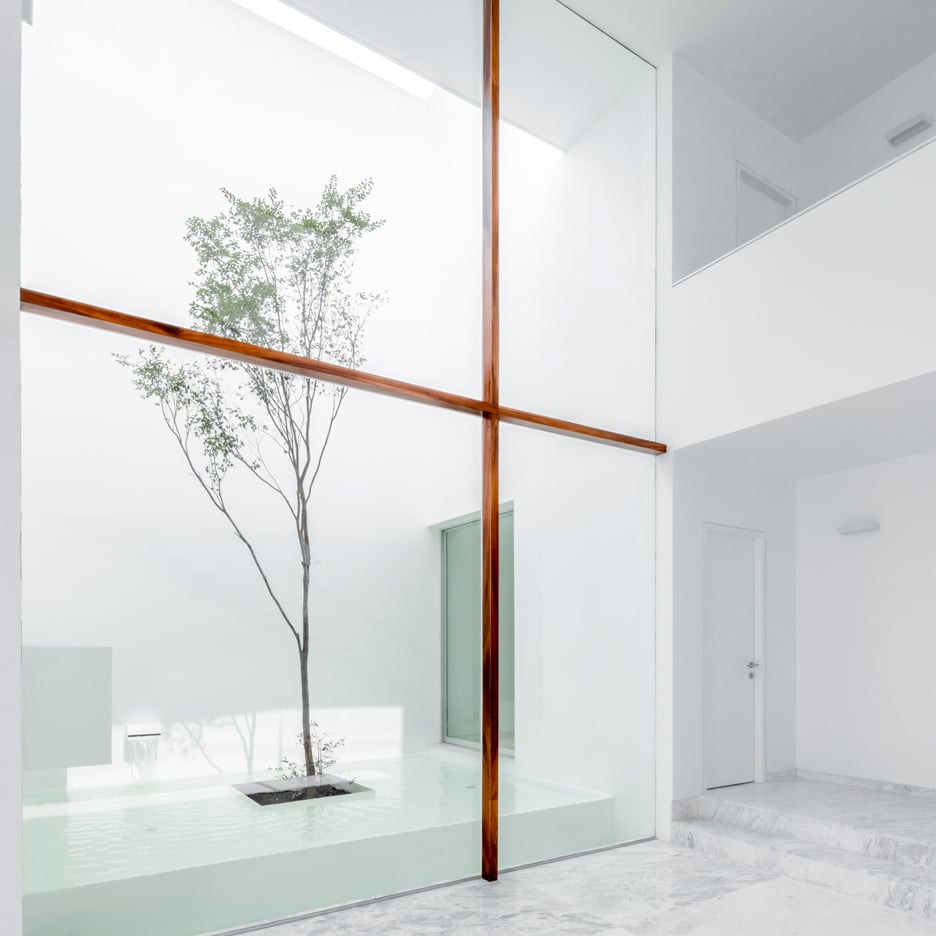
A spindly crucifix-like frame supports a huge window overlooking a patio inside this Mexican residence by architect Abraham Cota Paredes (+ slideshow). More
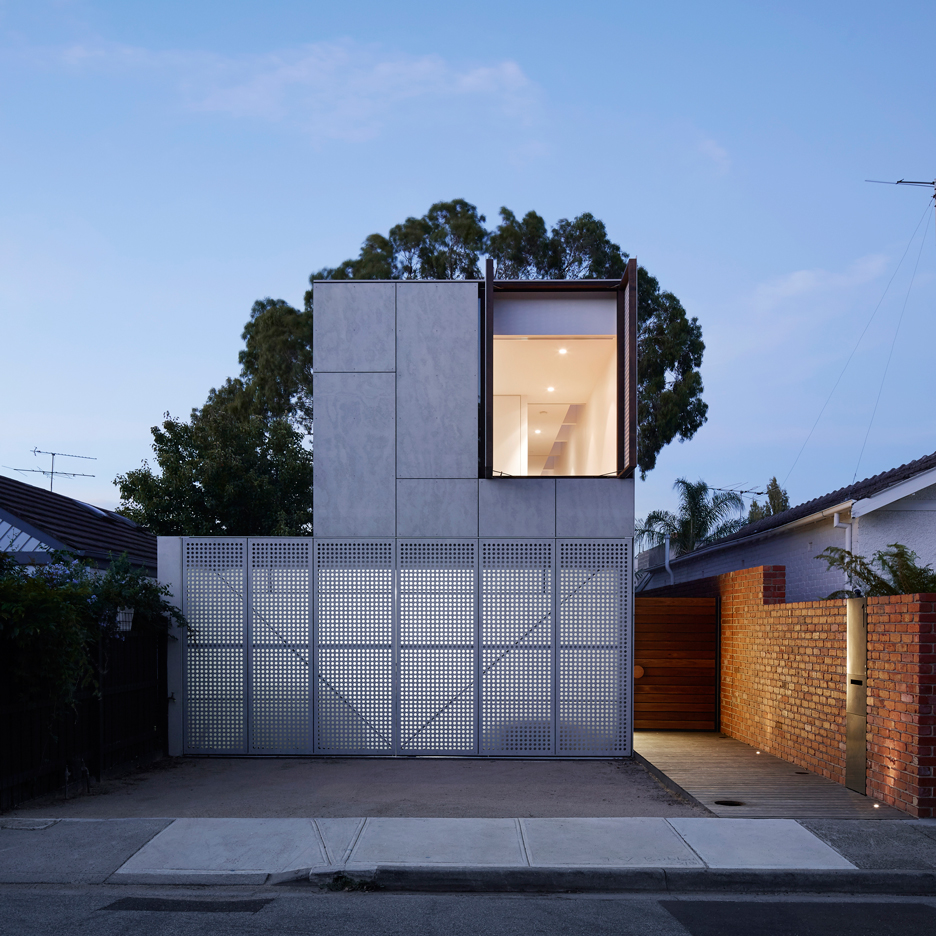
Perforated screens cover the windows of this cement-clad house in Melbourne by Jackson Clements Burrows Architects, allowing light from within to shine through circular openings (+ slideshow). More
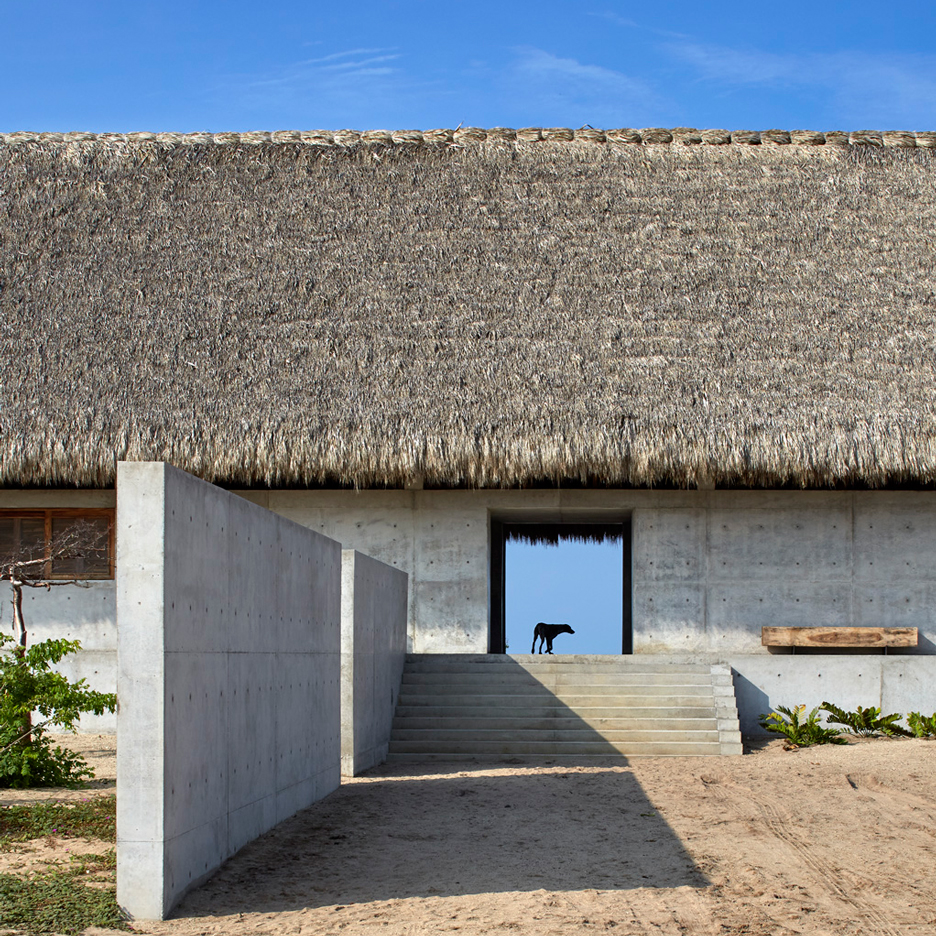
A 312-metre-long concrete wall provides the framework for this house and art centre designed by Japanese architect Tadao Ando for a picturesque site on the Mexican seafront (photos by Edmund Sumner + slideshow). More
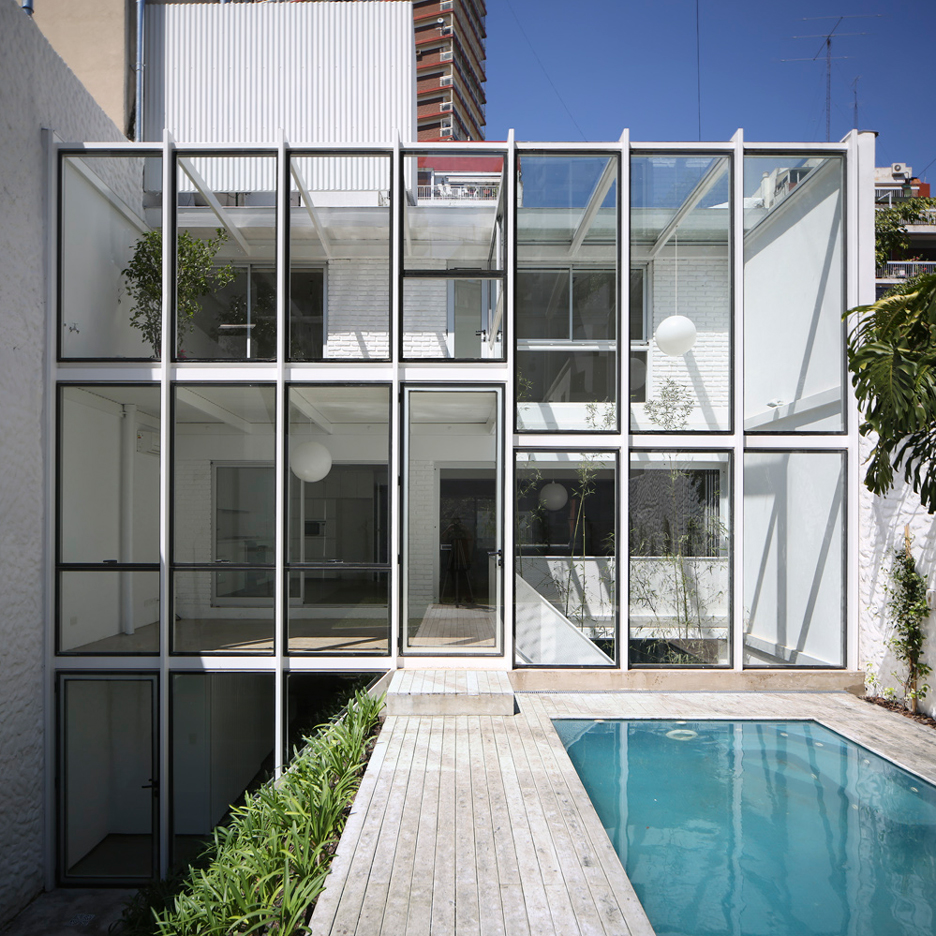
Buenos Aires studio Adamo-Faiden has refurbished a local 1970s townhouse and constructed a huge glazed enclosure at the back. More
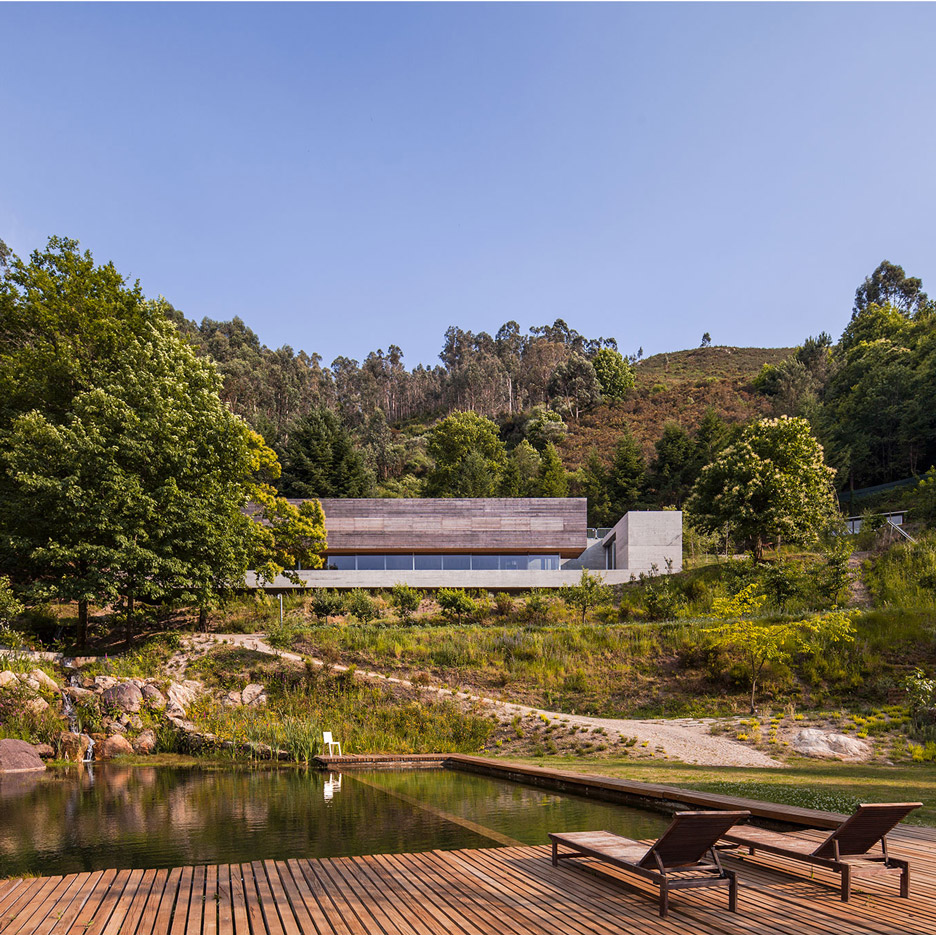
A strip of glazing separates the blocks of textured concrete and timber that make up this house designed by architecture studio Carvalho Araújo overlooking a valley in northern Portugal (+ slideshow). More
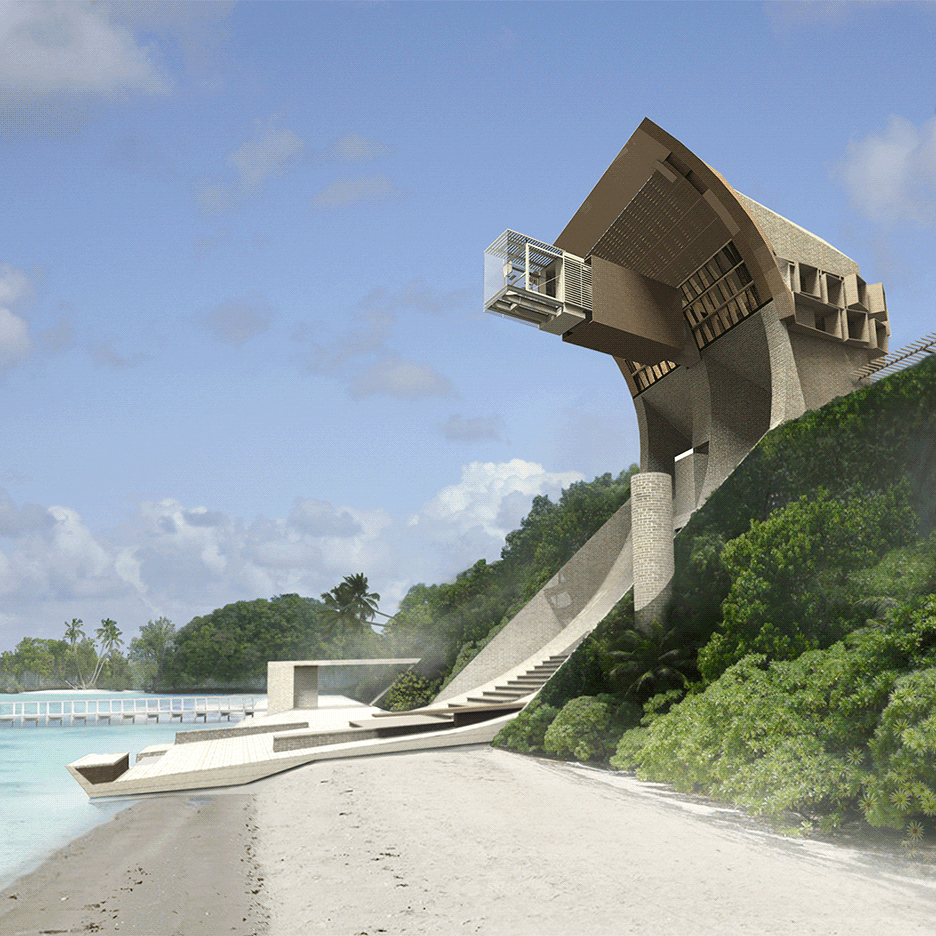
A sliding screen can reveal or conceal a glass office that cantilevers from the concave face of this concept house by American studio Fixd Architecture/Design (+ slideshow). More
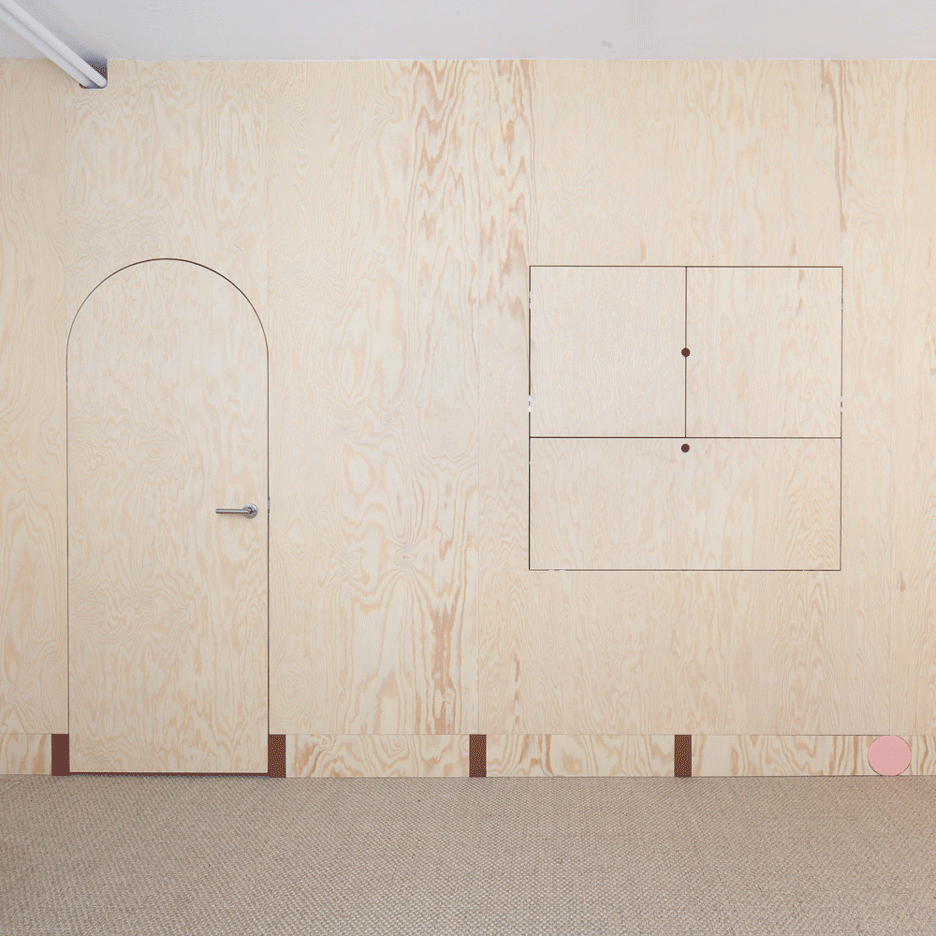
Wooden walls integrate bookshelves, doorways, windows and a foldaway desk inside this family house in Geneva that has been renovated by local architect Aurélie Monet Kasisi (+ slideshow). More
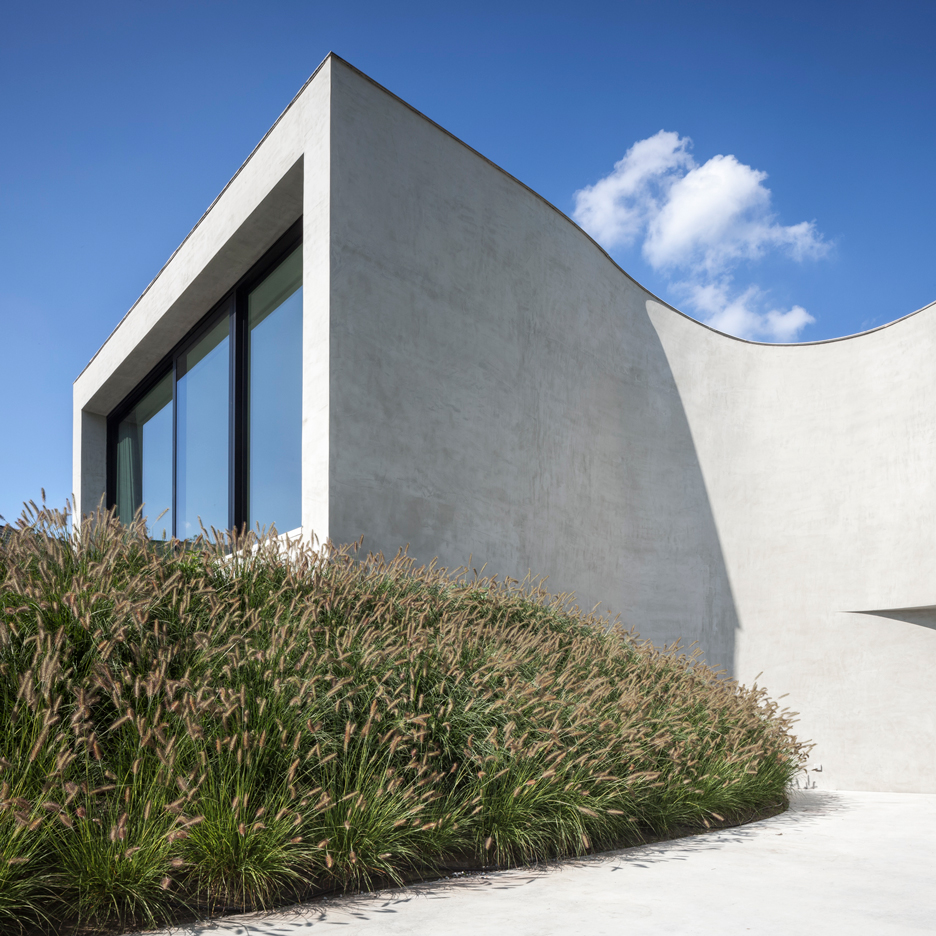
Gently undulating walls and a wavy roof enclose this family home in northern Belgium by Office O Architects, which projects two broad windows over a secluded garden to the rear (+ slideshow). More
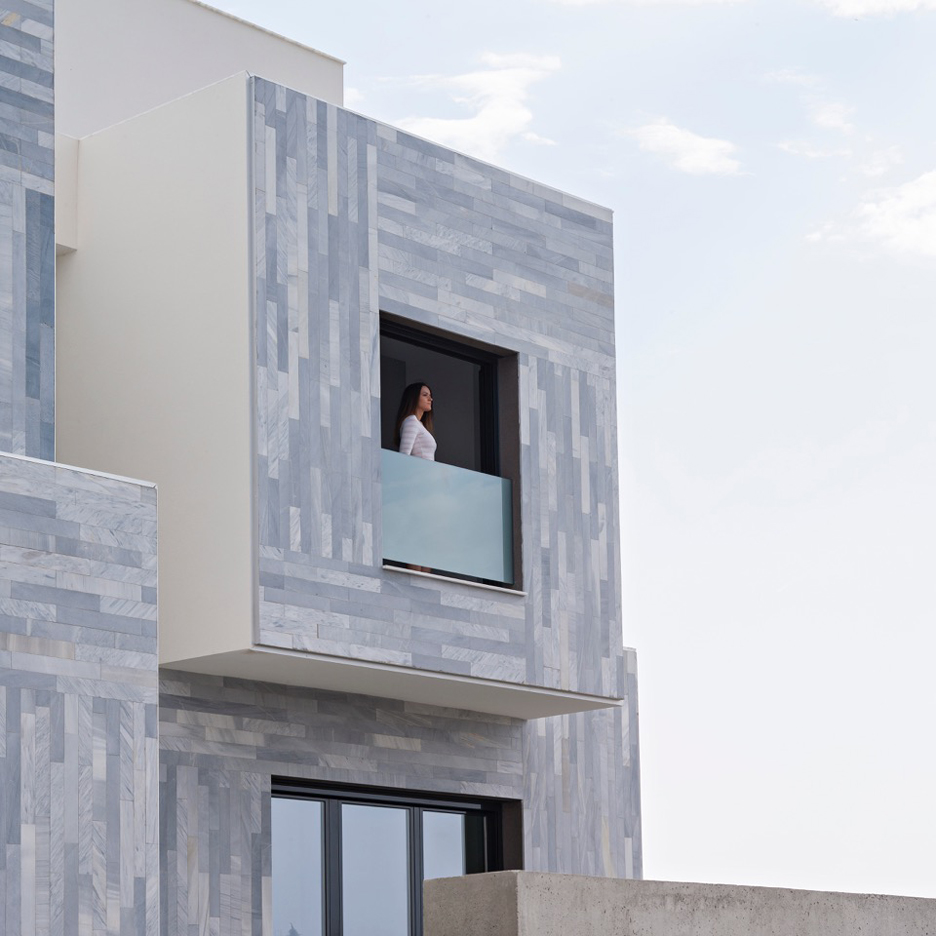
Boxy marble-clad bays project from this family home by Ariasrecalde Taller de Arquitectura, which completes a terrace in Granada, Spain (+ slideshow). More
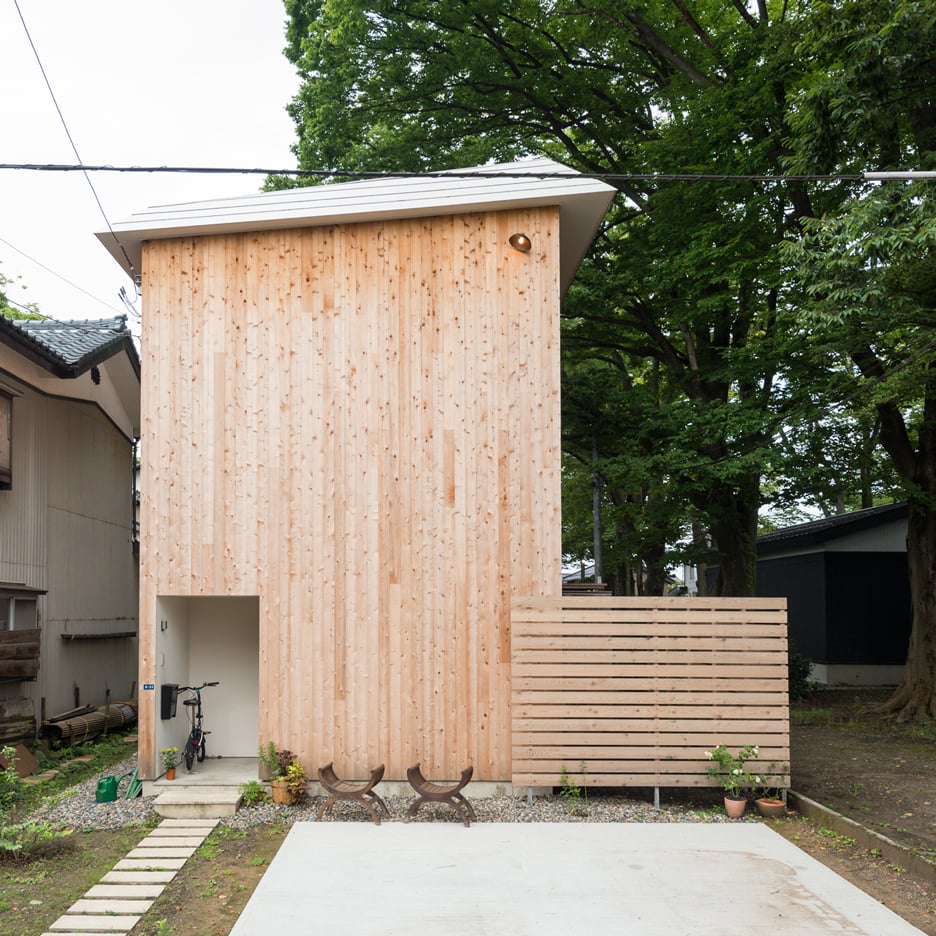
This two-bedroom family home in Japan is small but tall, so that residents can look out and see the foliage of neighbouring Japanese elm trees (+ slideshow). More
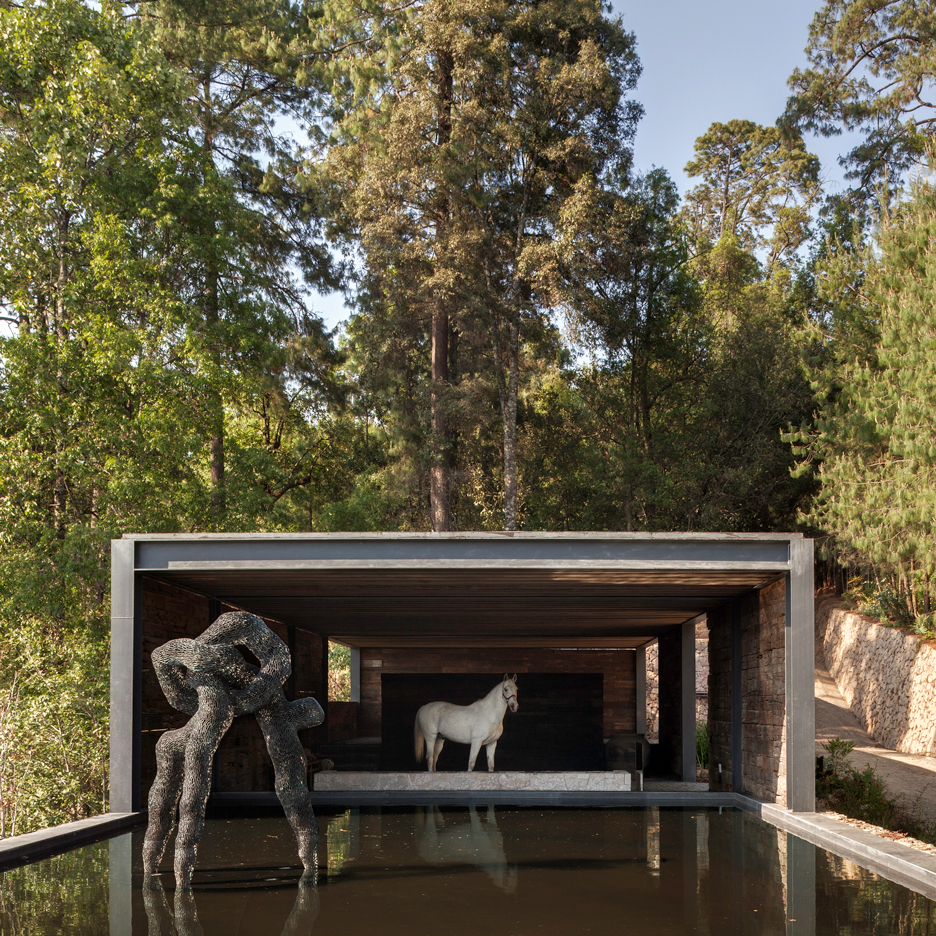
An open-sided shelter made from railway sleepers provides a stable on the roof of this house by CC Arquitectos, which is partially embedded in a slope overlooking a Mexican valley (+ slideshow). More
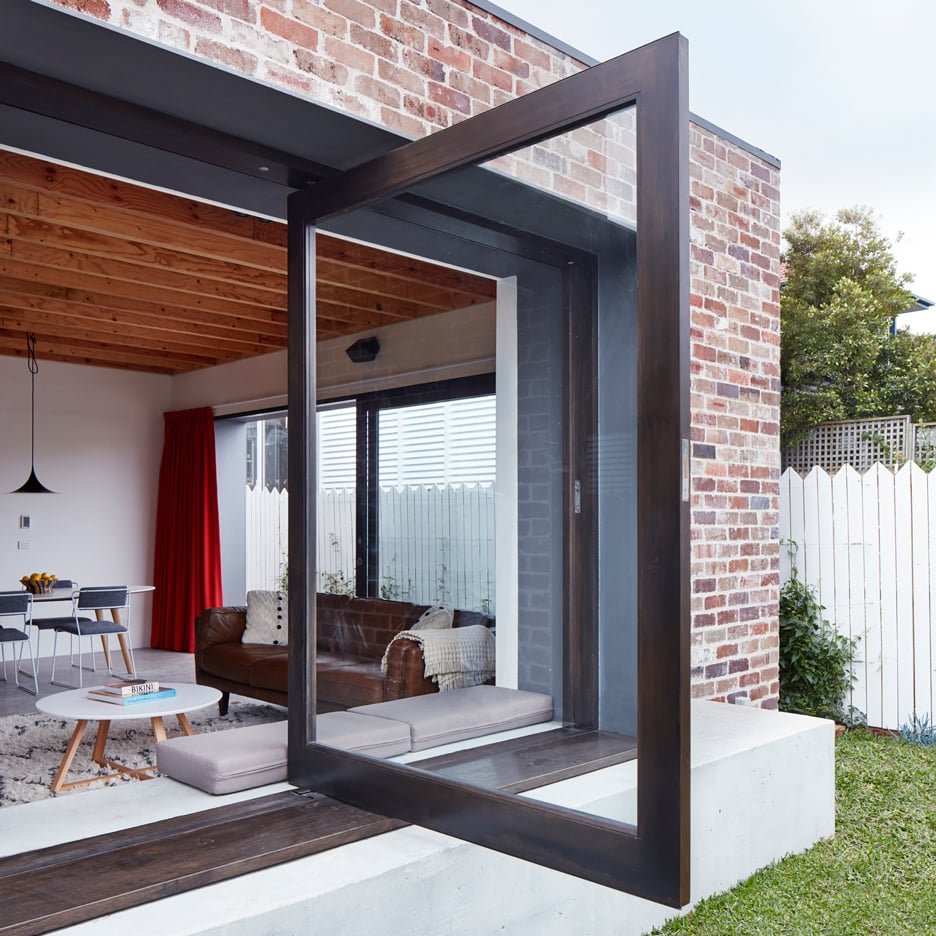
Australian studio Those Architects has overhauled a house in a beachside Sydney suburb, creating a spacious new living room featuring secret storage, concrete surfaces and a pivoting garden window (+ slideshow). More
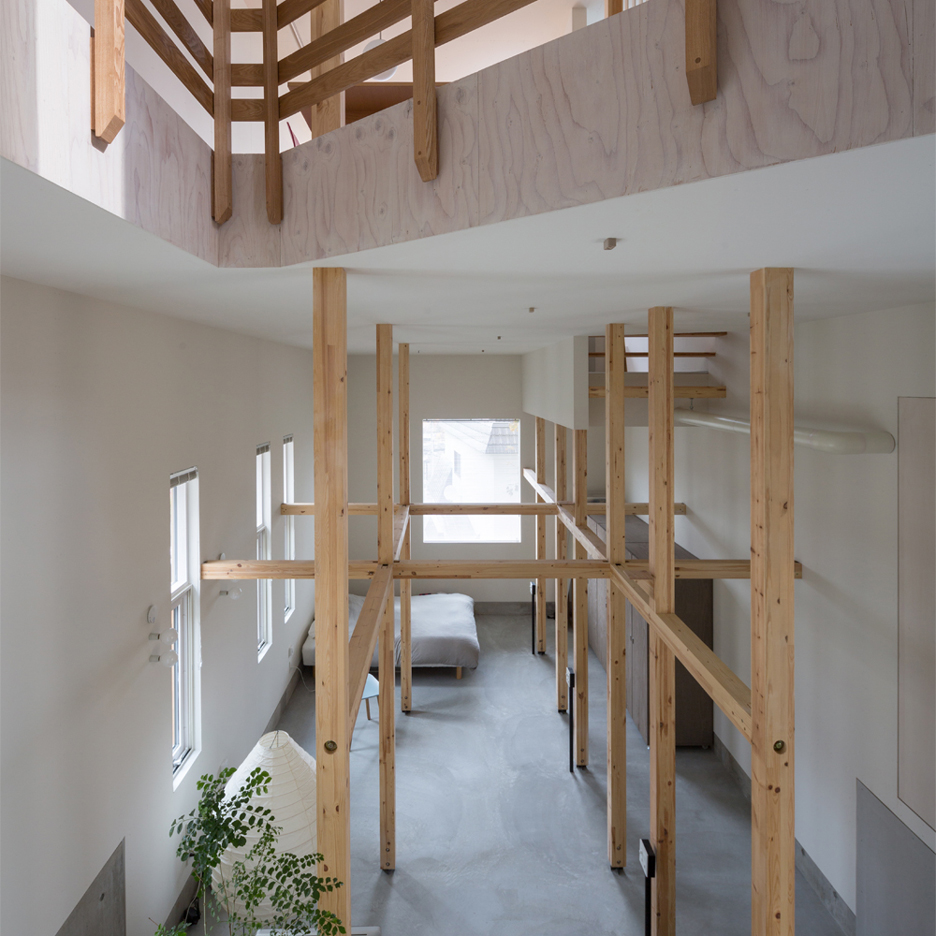
The wooden framework of this Japanese house by Akasaka Shinichiro Atelier will allow the owners to adapt the lower floor into a photography studio or children's room (+ slideshow). More