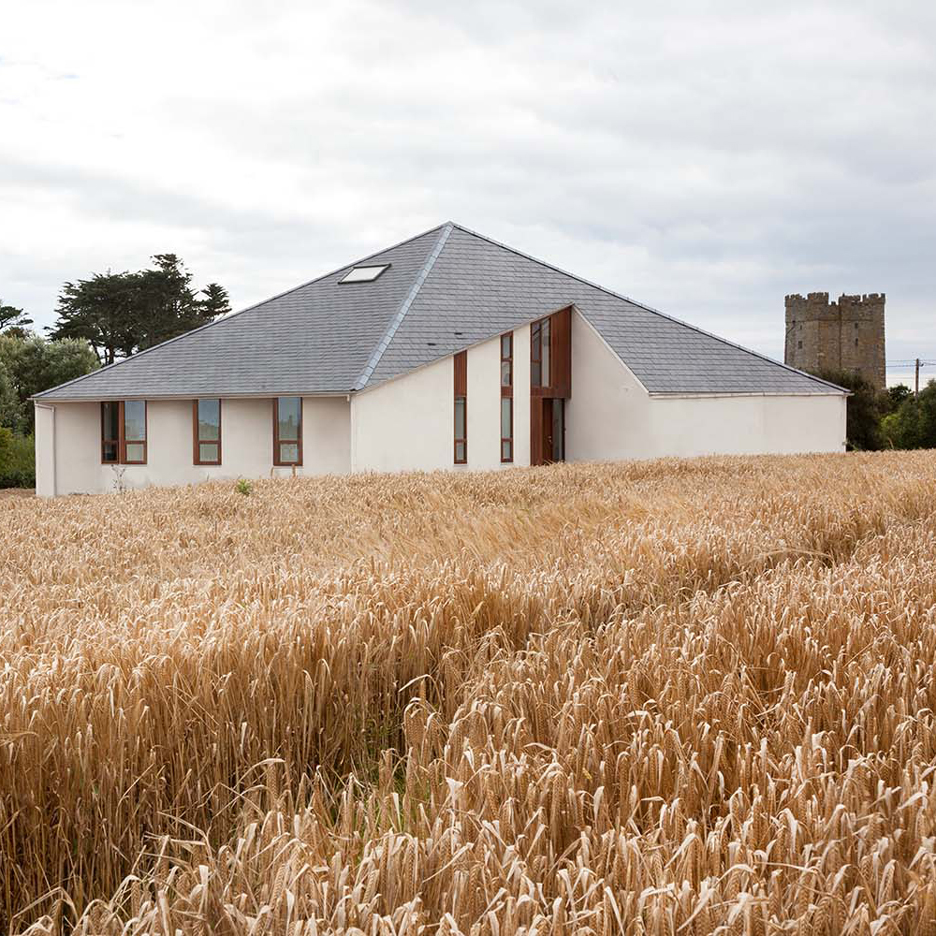
House in Wexford by GKMP Architects features a pyramid-shaped roof
Dublin studio GKMP Architects added a pyramid-shaped roof to this compact house in rural Ireland to create some taller rooms inside. More

Dublin studio GKMP Architects added a pyramid-shaped roof to this compact house in rural Ireland to create some taller rooms inside. More
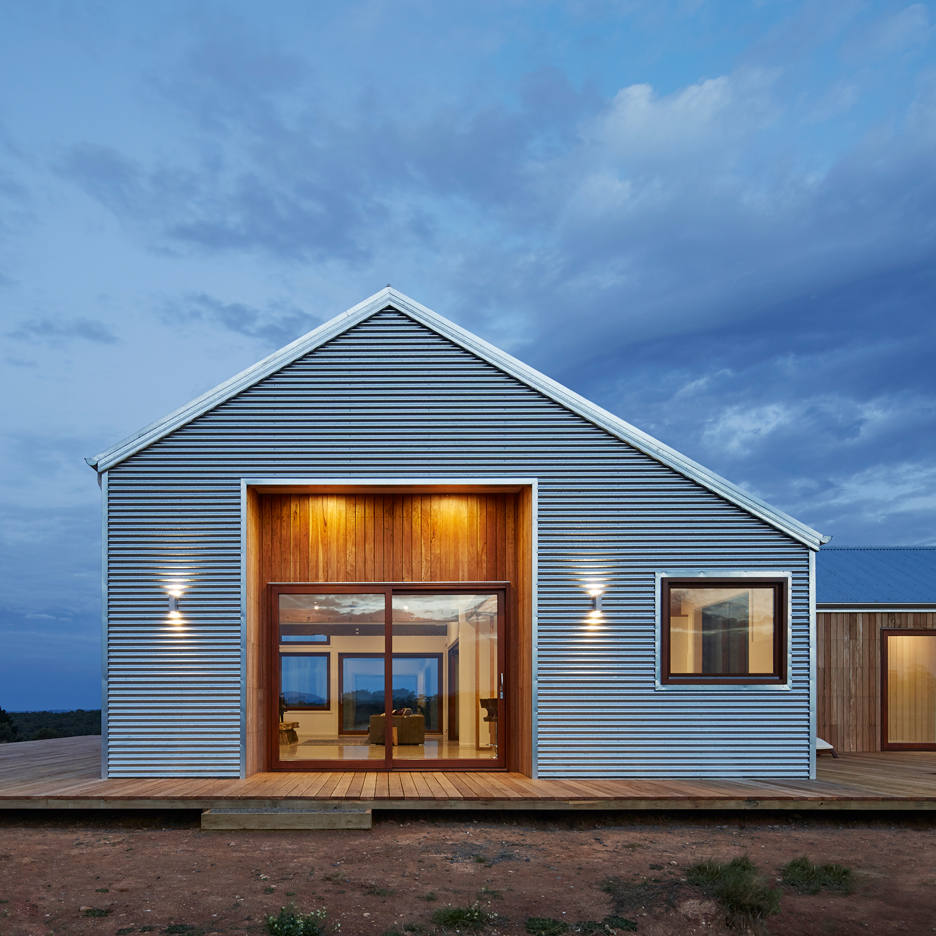
This shed-inspired house in rural Victoria, Australia, features a low-maintenance fire-resistant facade of corrugated steel that also helps to reflect heat, keeping the building cool in summer (+ slideshow). More
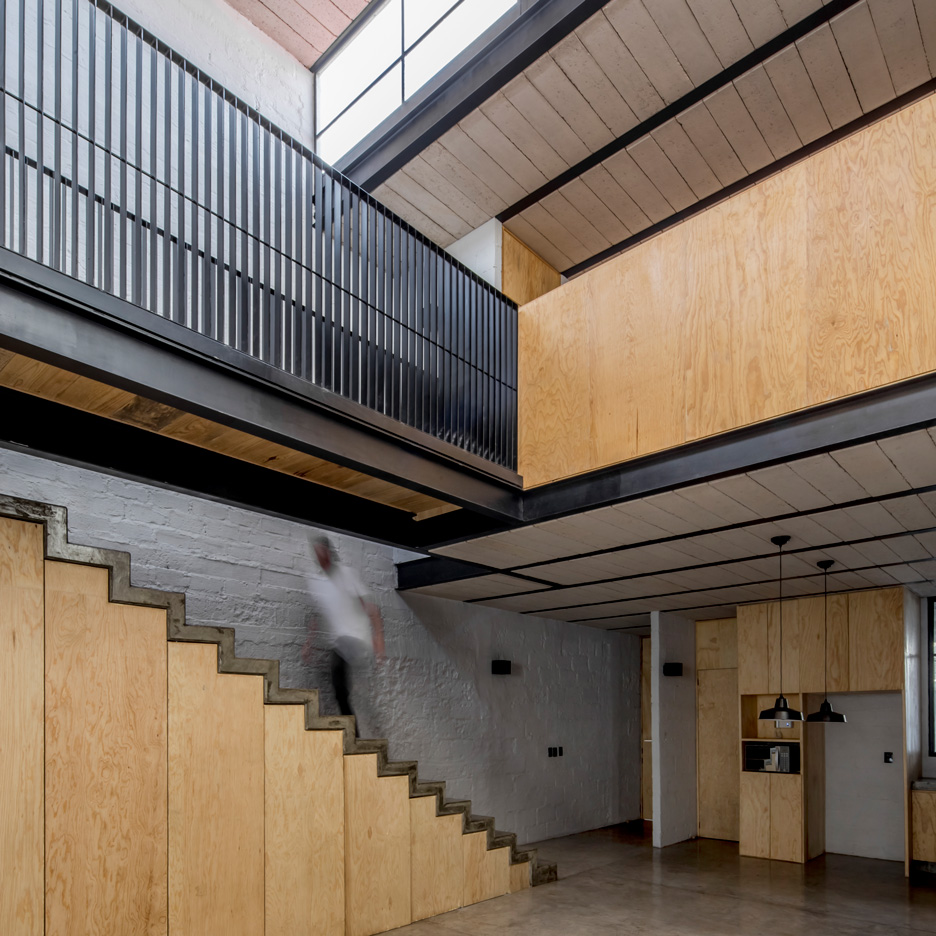
Architect Delfino Lozano used simple materials to reduce the cost of rebuilding of this house in Zapopan, Mexico, which also features a storage area slotted under its staircase (+ slideshow). More
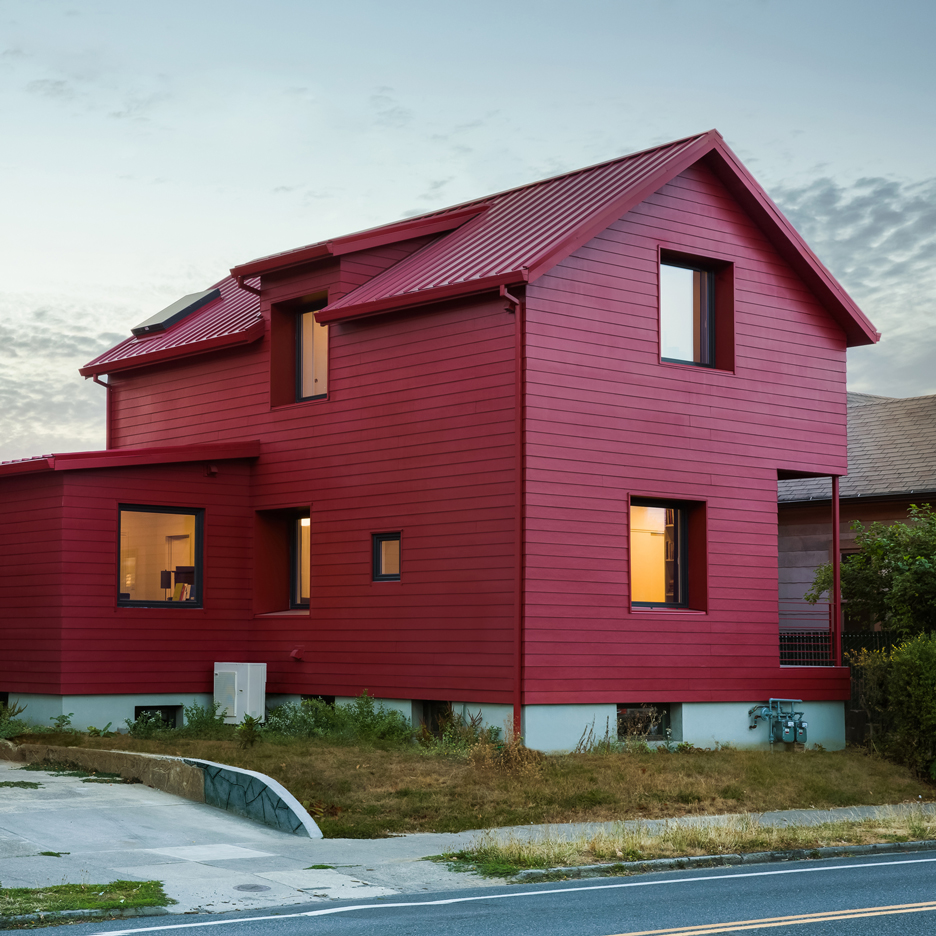
A small late-Victorian dwelling in Portland, Oregon, has been transformed into a modern home with a monochrome red steel and wood exterior (+ slideshow). More
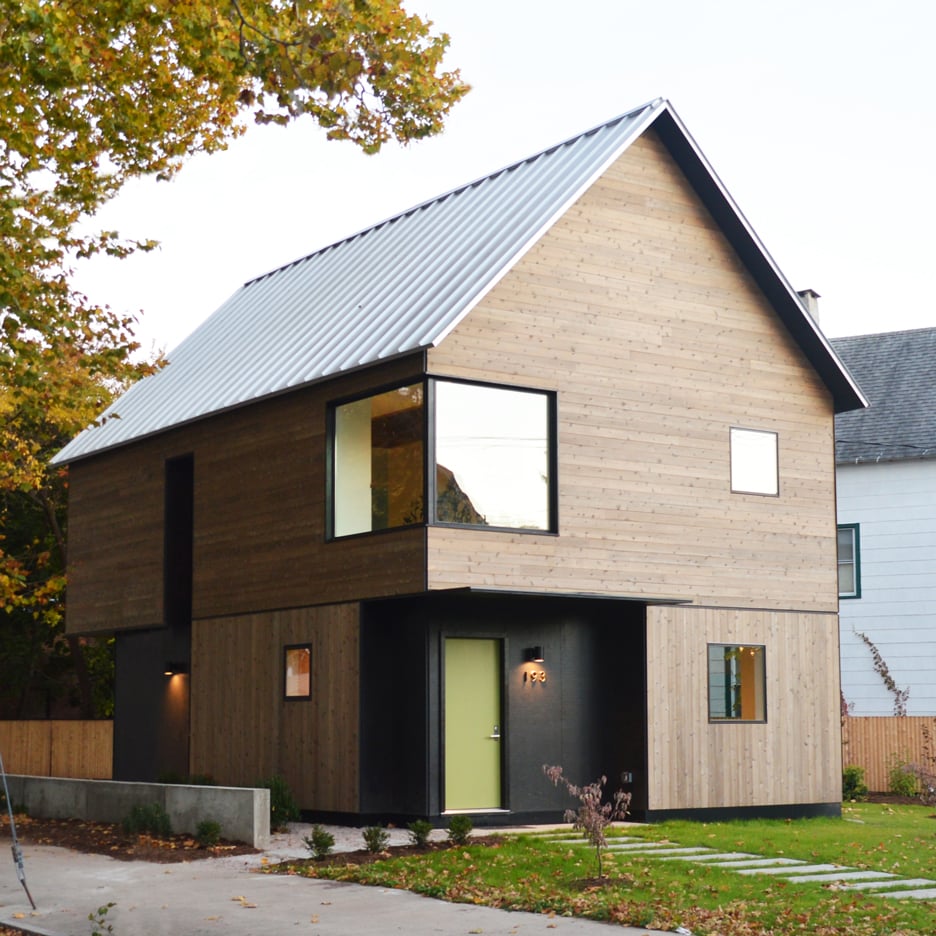
Graduate students at the Yale School of Architecture have designed and built a contemporary family home in a low-income neighbourhood in New Haven, Connecticut (+ slideshow). More
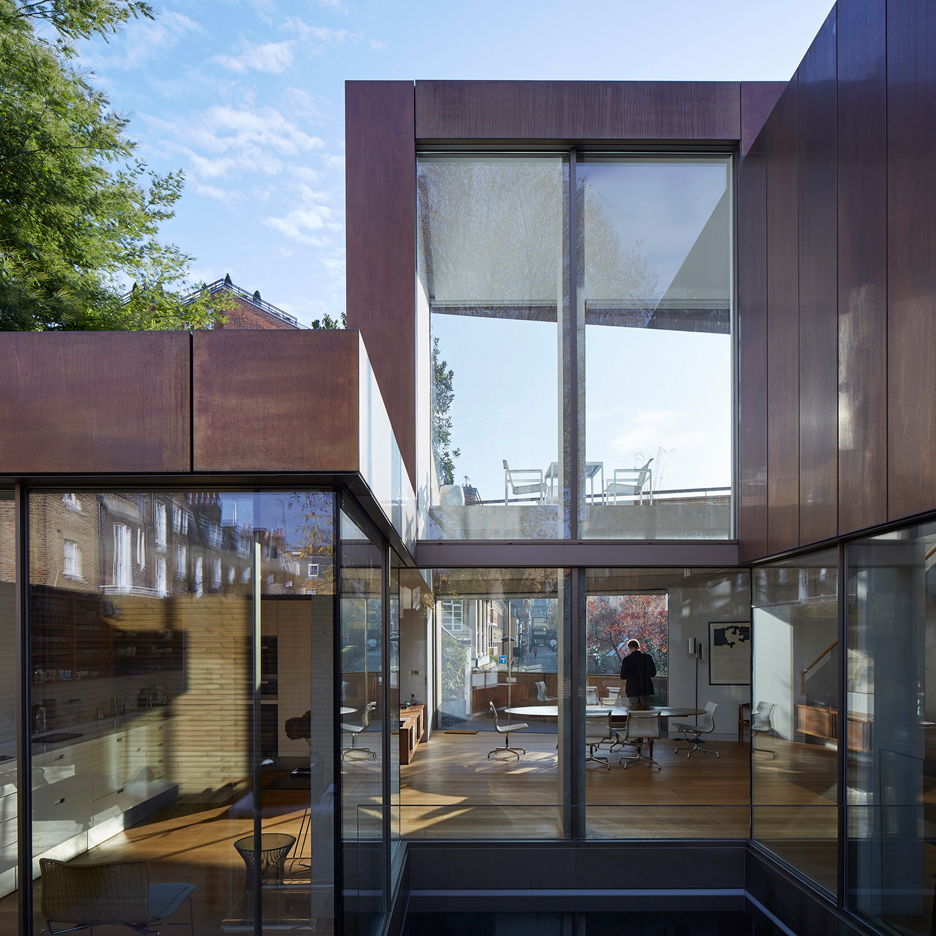
This London townhouse by Jamie Fobert Architects features handmade bricks, bronze panelling and Georgian-inspired window shutters. More
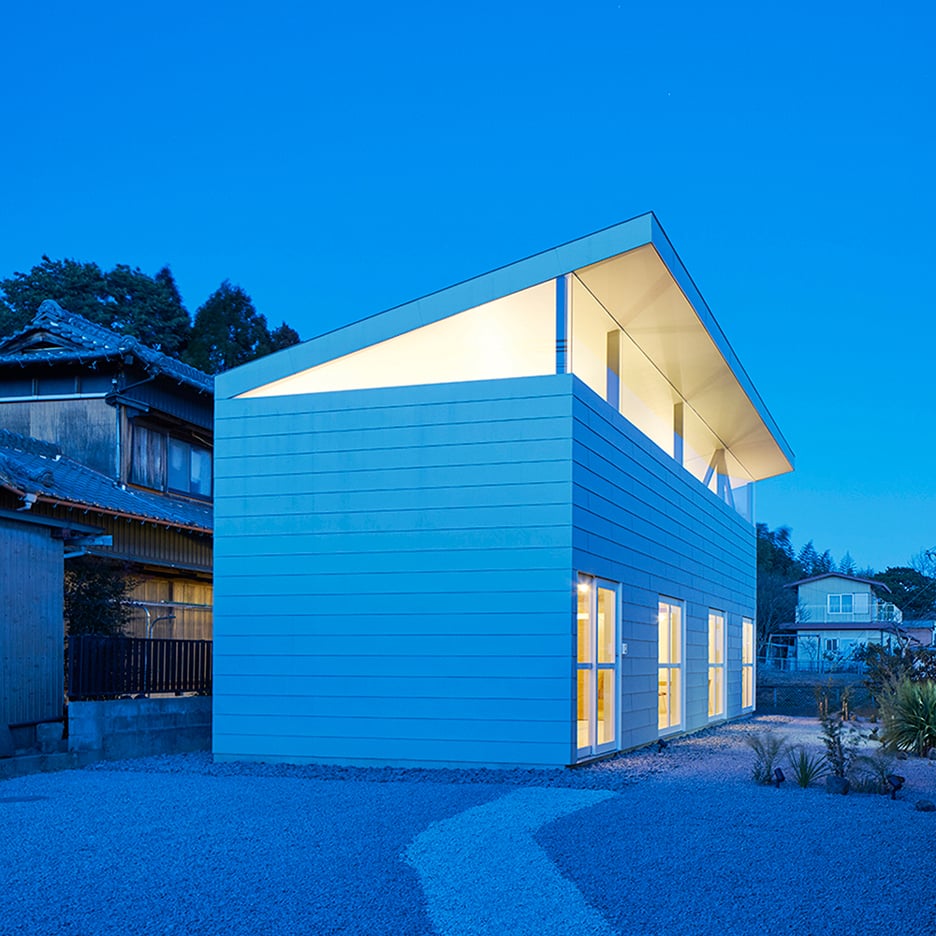
The roof of this house in Japan is tilted above a band of glazing, allowing light to permeate the interior while also making the structure look like a box with a lifted lid (+ slideshow). More
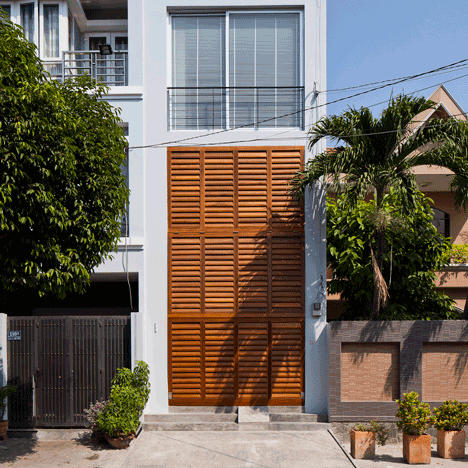
Vietnamese studio MM++ Architects has squeezed a contemporary shophouse into a four-metre-wide site in Ho Chi Minh City, with a facade that opens and closes like a giant shutter. More
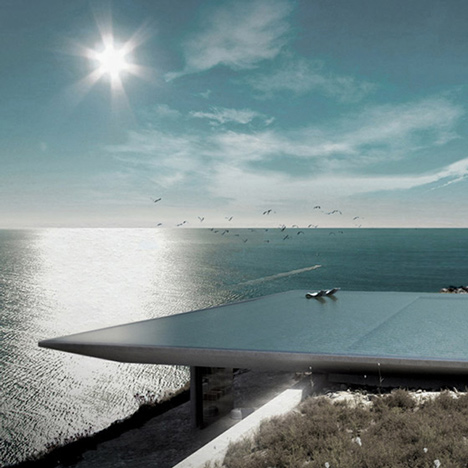
We've published thousands of beautiful houses since Dezeen was founded. To mark our ninth birthday today, we're revisiting the nine that have been most popular with our readers (+ slideshow). More
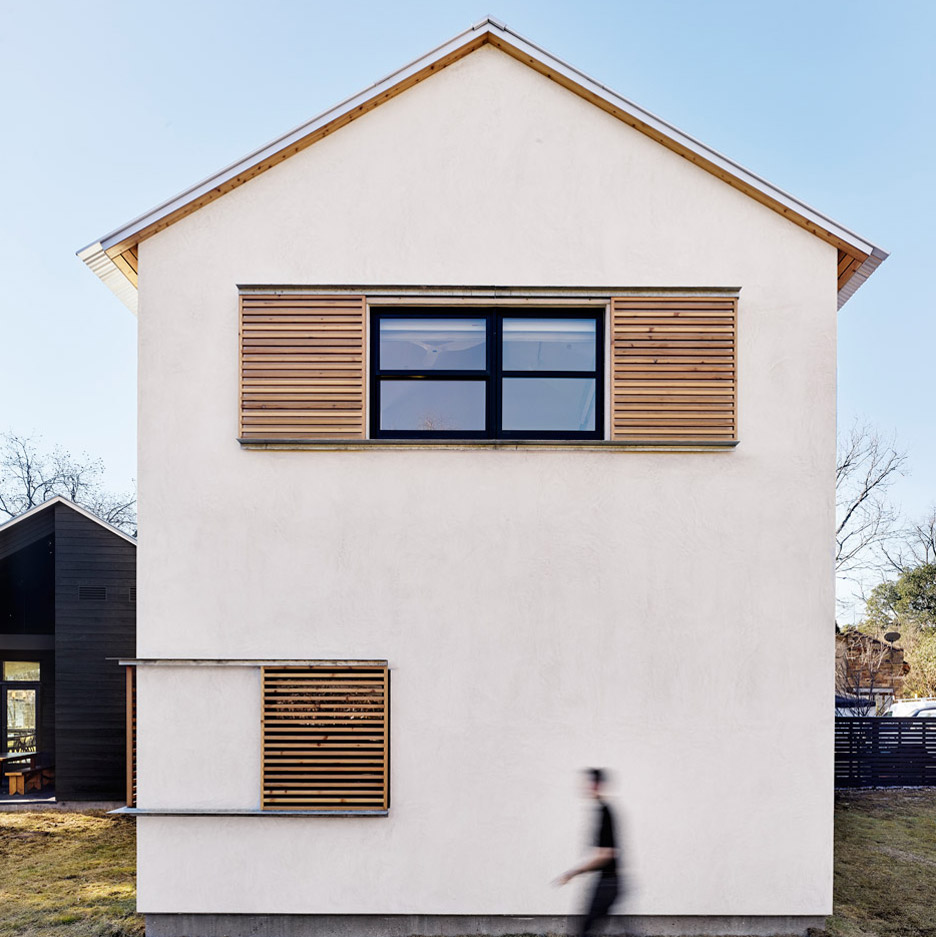
Aamodt Plumb Architects divided this prefabricated house in Texas into two wings to avoid felling a group of trees, covering one half in black-charred timber and the other in bright white stucco. More
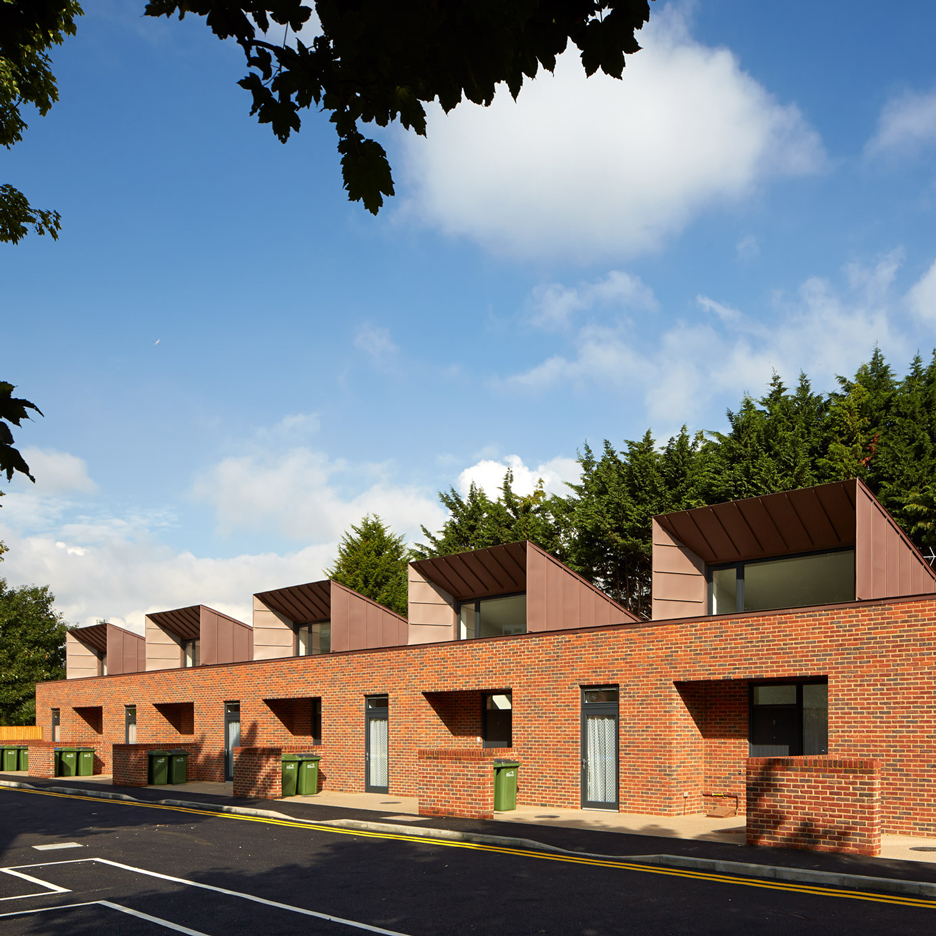
Hood-like roofs funnel natural light into these brick terraced houses in London by Bell Phillips Architects, which provide cost-effective homes for elderly and disabled residents (+ slideshow). More
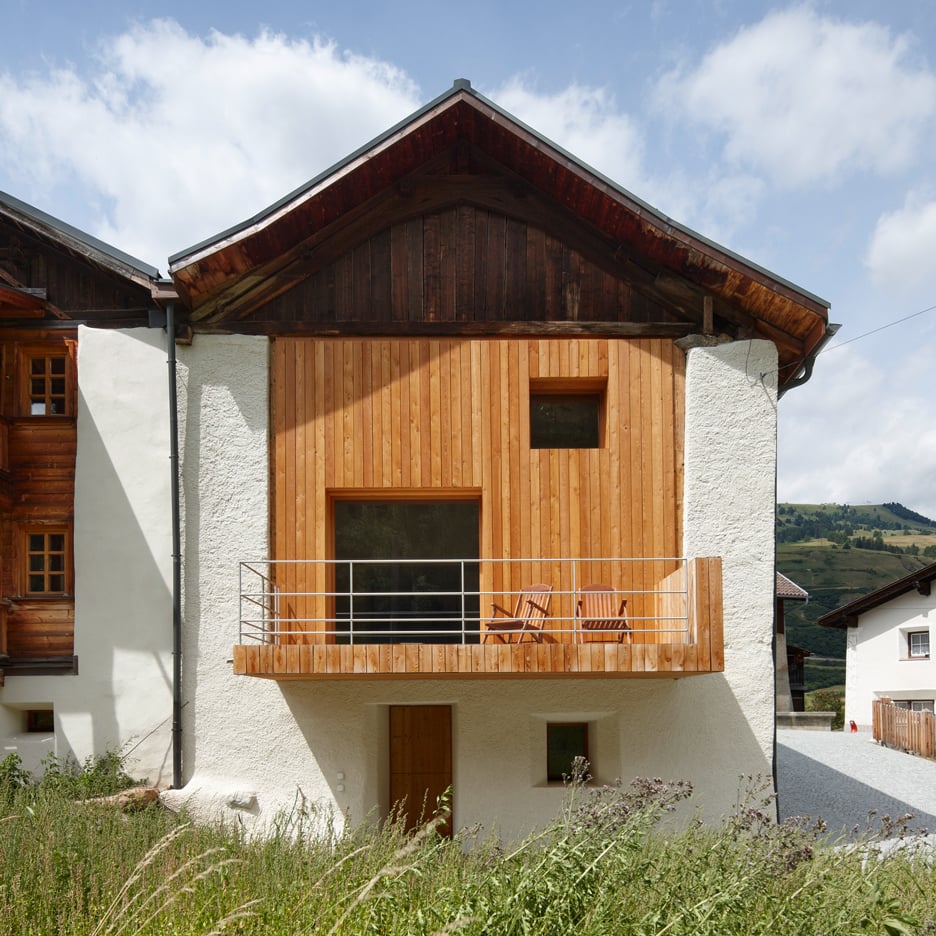
Berlin studio Baumhauer has renovated a traditional farmhouse in the Swiss hamlet of Florins, inserting a timber structure that contains new living areas in place of an existing barn (+ slideshow). More
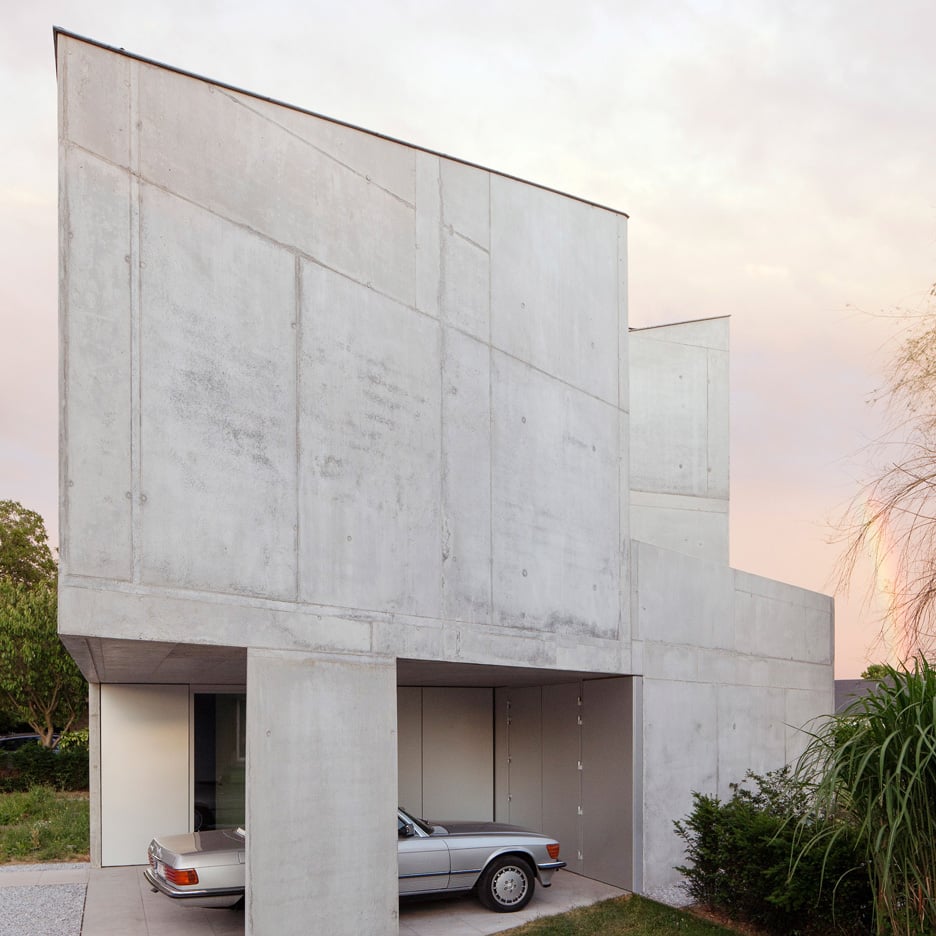
A glass study projects from the roof of this concrete house near Brussels, but it presents an austere windowless facade to the street (+ slideshow). More
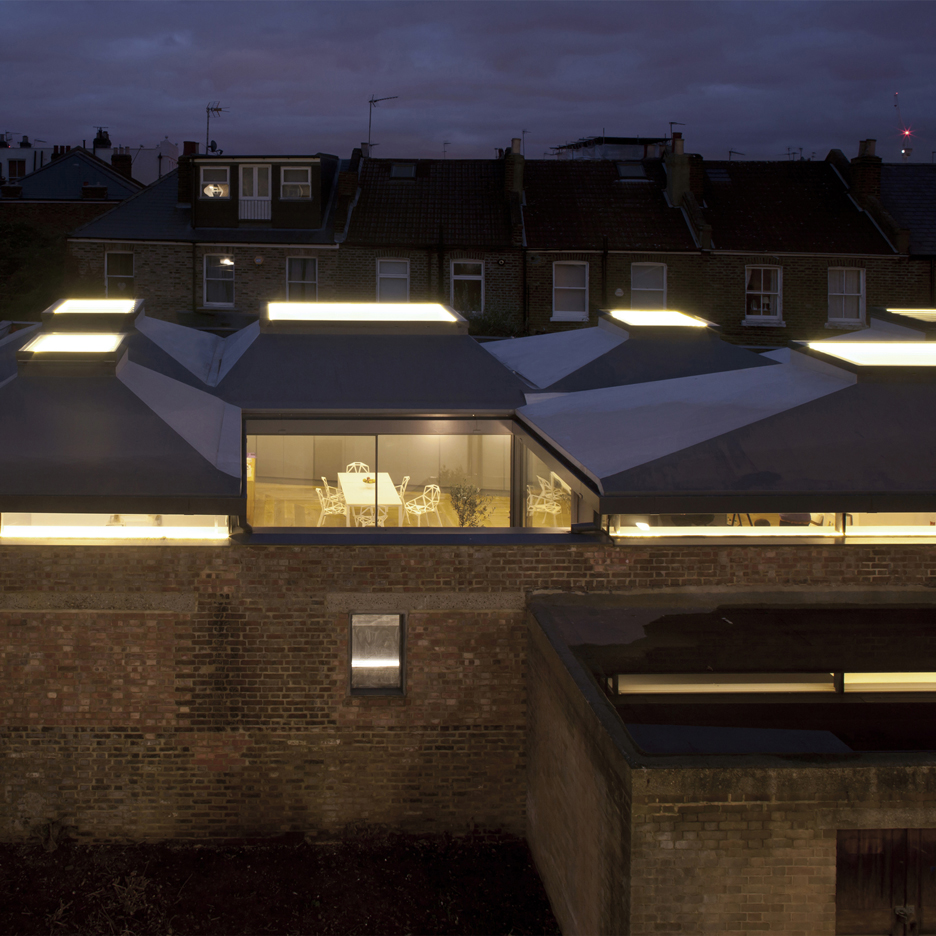
Six vaulted skylights form the roof of this west London house by architecture studio vPPR, which also features two sunken courtyards (+ slideshow). More
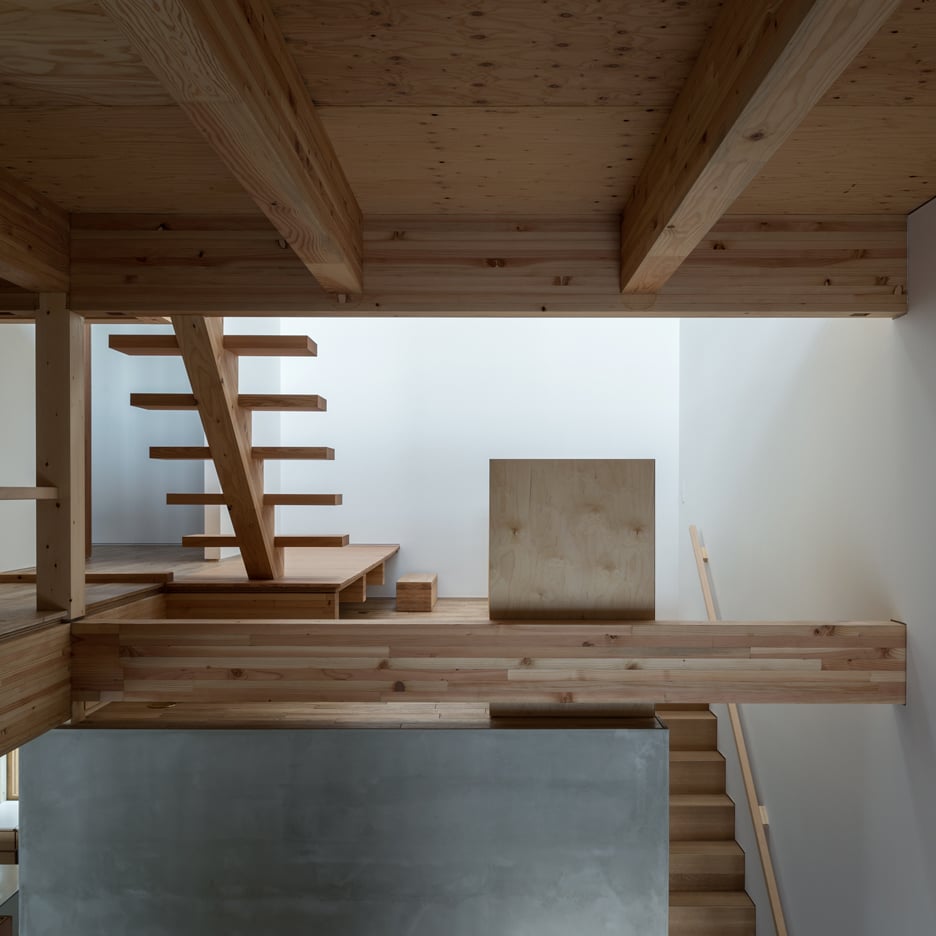
Behind a simple concrete exterior, this house by Japanese architect Tsubasa Iwahashi contains a complex arrangement of rooms connected by three different kinds of staircase (+ slideshow). More

Designer Greg Haji Joannides used historic photographs as a guide when creating a new contemporary interior for this earthquake-damaged house on the Greek island of Nisyros (+ slideshow). More
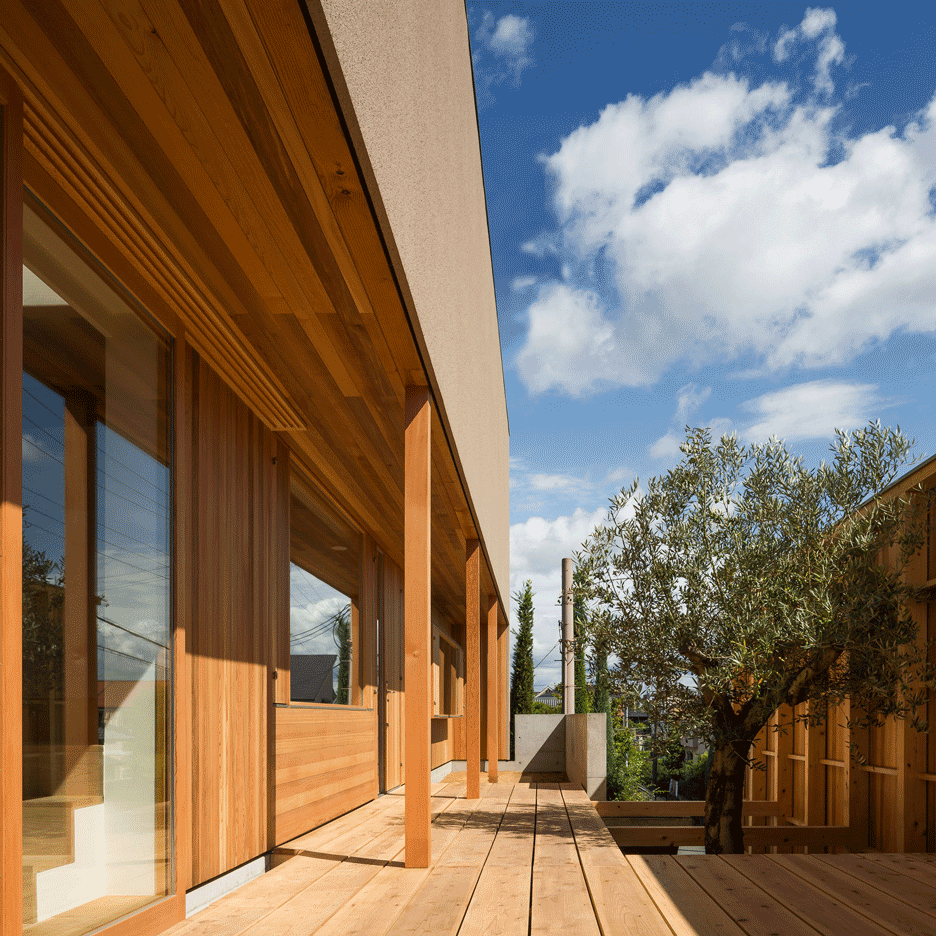
An elevated terrace stretches along one side of this narrow house in Nara, Japan, providing the residents with glimpses into the neighbourhood (+ slideshow). More
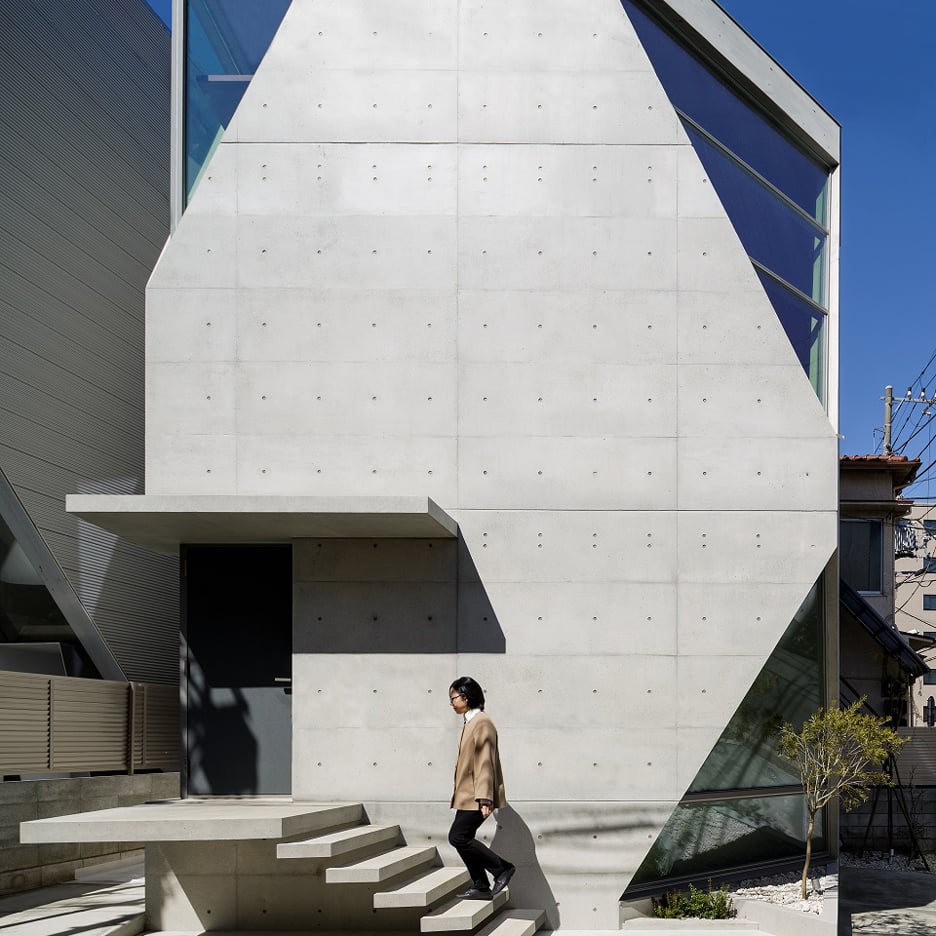
Volcanic ash is mixed into the concrete shell of this angular house in central Tokyo, which was designed by Atelier Tekuto for a pair of chemists (+ slideshow). More
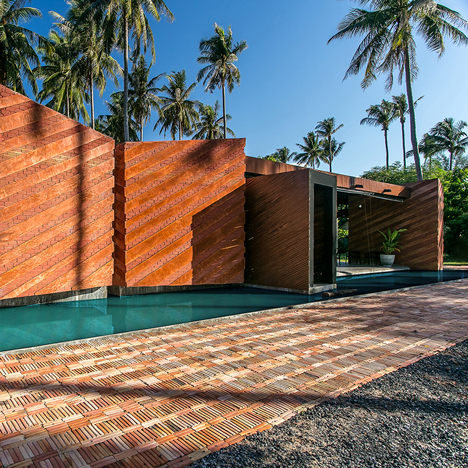
This stripy brick home stands among coconut trees on the shoreline of Ko Pha Ngan, an island in the Gulf of Thailand (+ slideshow). More
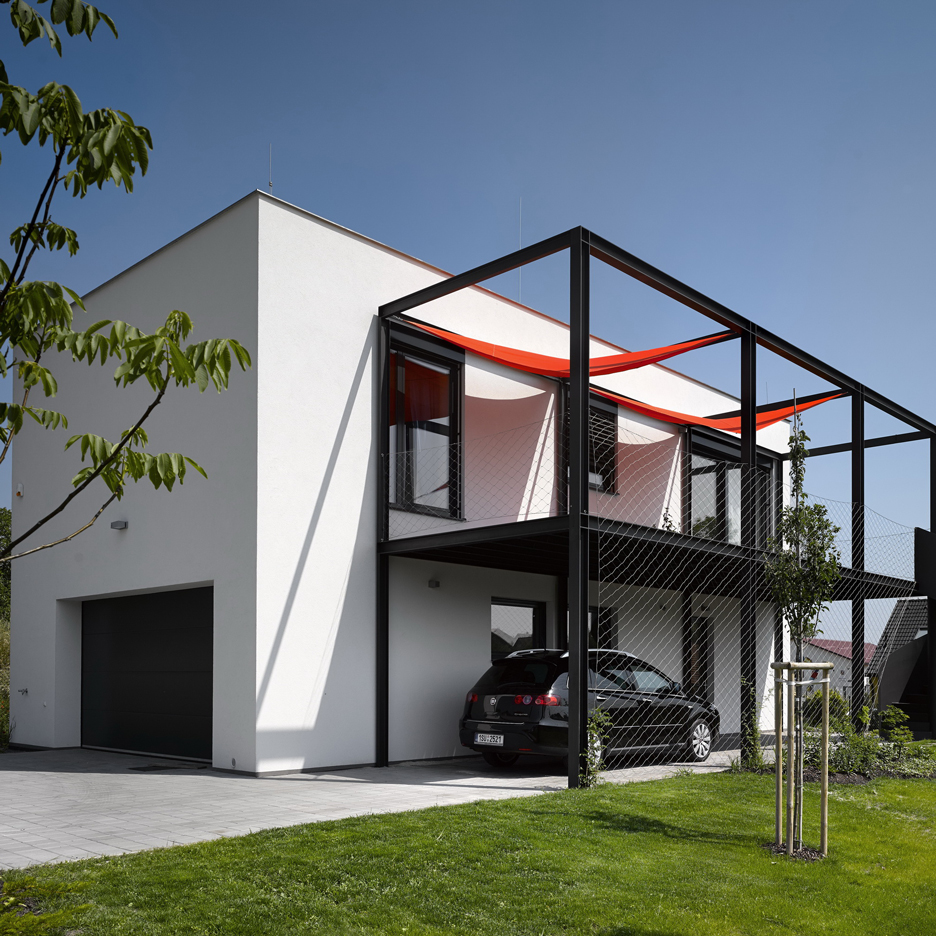
At this house for a racing driver, Czech studio Stempel & Tesar has shifted the living spaces upstairs to make room for a car workshop below (+ slideshow). More