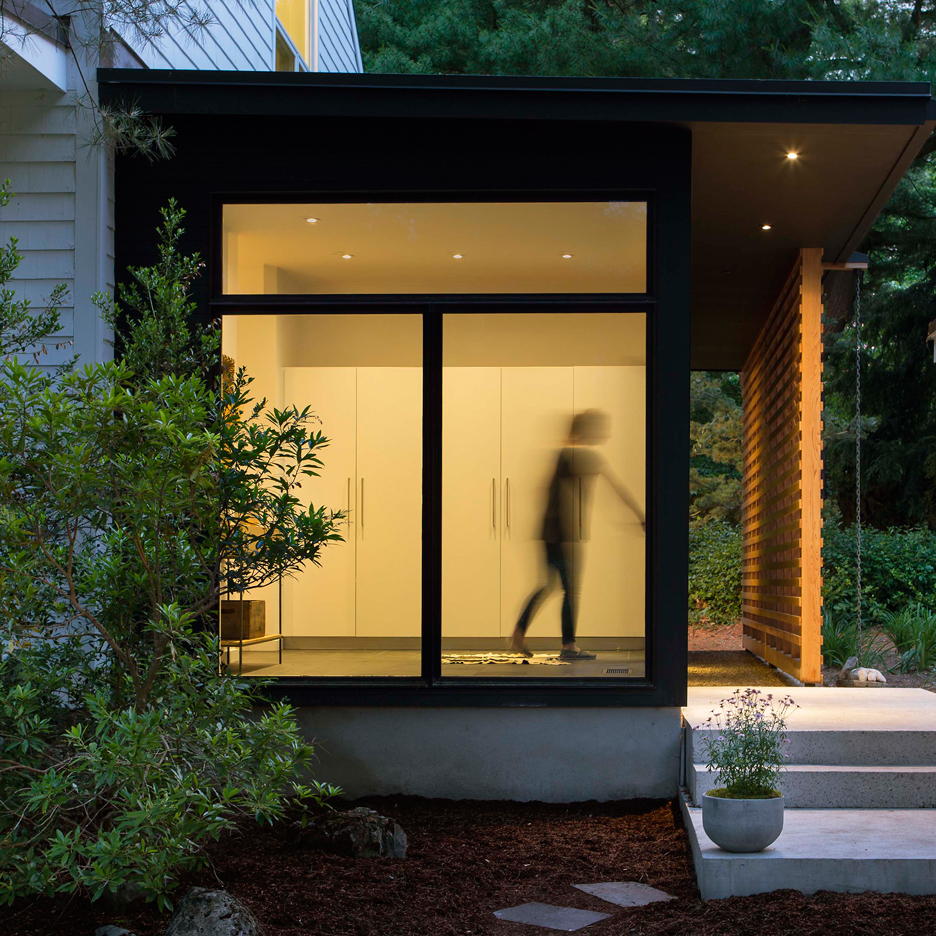
Aamodt Plumb renovates New England home housed within a cluster of barns
US firm Aamodt Plumb Architects has updated a Massachusetts dwelling made up of old barns that were converted into a single-family home in the 1950s (+ slideshow). More

US firm Aamodt Plumb Architects has updated a Massachusetts dwelling made up of old barns that were converted into a single-family home in the 1950s (+ slideshow). More
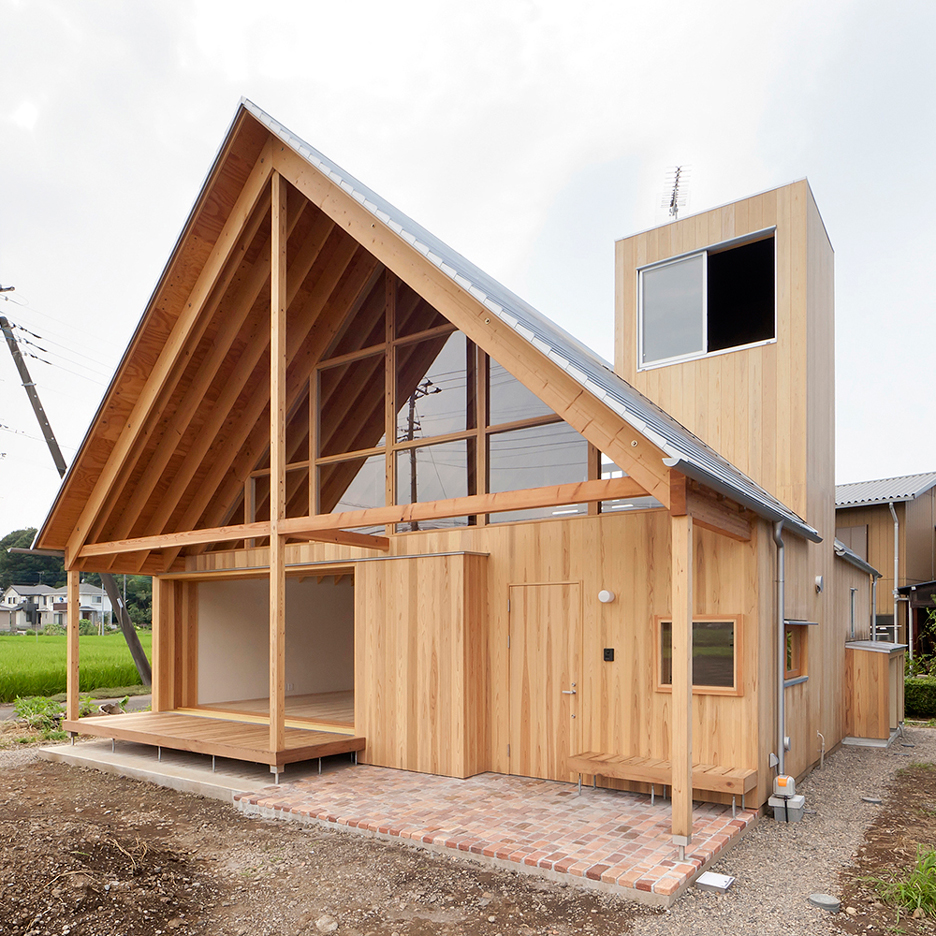
Surrounded by farmland in rural Japan, this house by architecture studio Tailored Design Lab features a steeply pointed roof that frames views of the landscape, and an oversized chimney that provides natural ventilation (+ slideshow). More
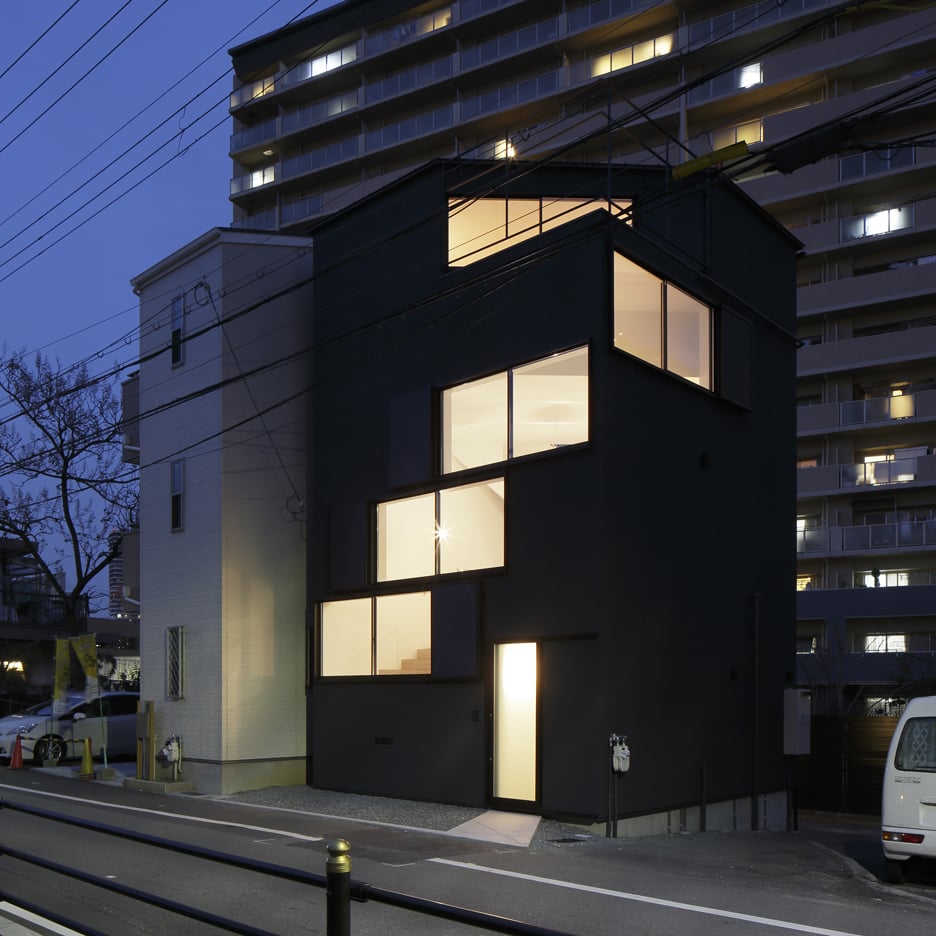
Long horizontal windows step around the matt black facade of this family home in Osaka by Alphaville Architects to frame different views of the nearby Yodo River (+ slideshow). More
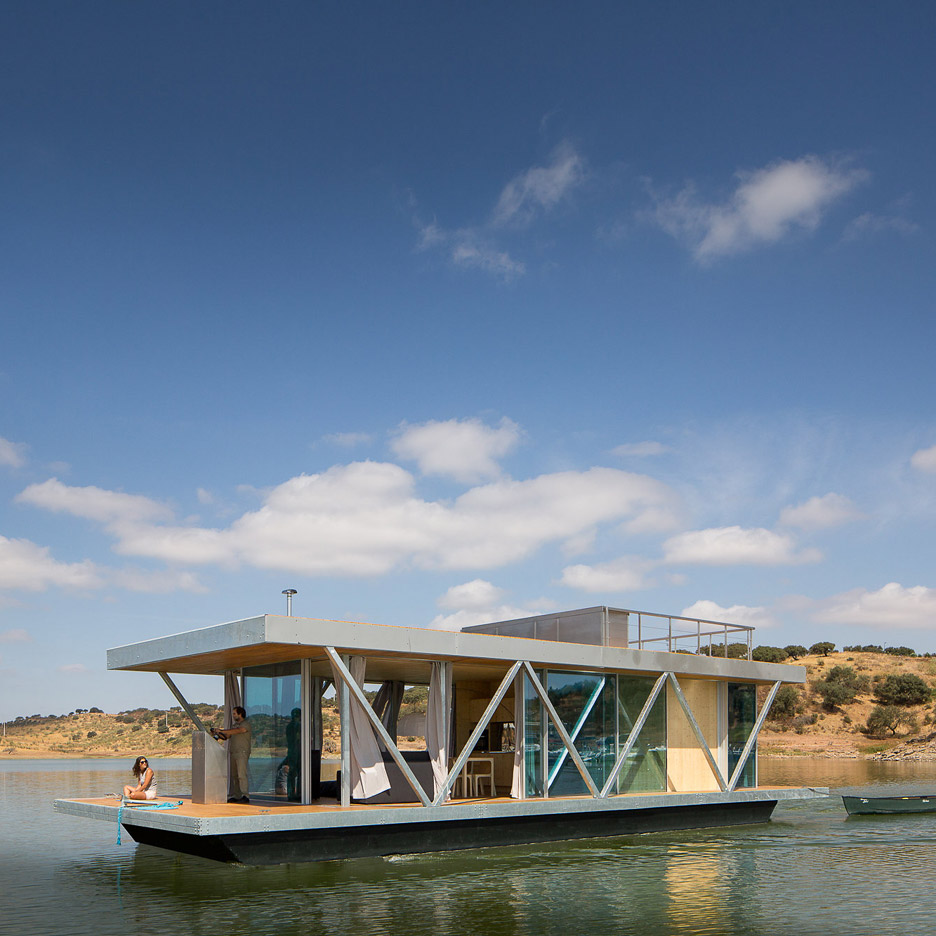
A team from the University of Coimbra in Portugal has unveiled the first photographs of a prefabricated floating house that can be built to order and shipped to almost anywhere in the world (+ slideshow). More
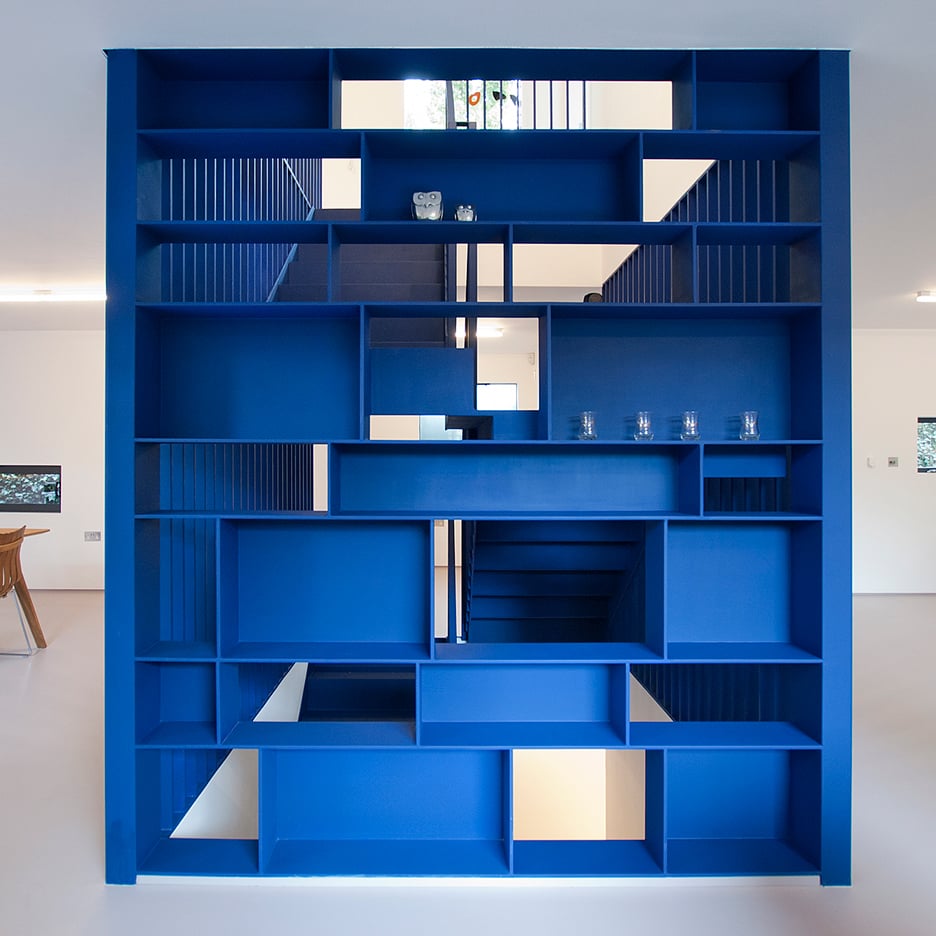
London studio RA Projects has reconfigured and refurbished a house owned by fashion designer Roksanda Ilincic, adding a blue steel staircase in the centre designed to look "like a sculpture in a gallery" (+ slideshow). More
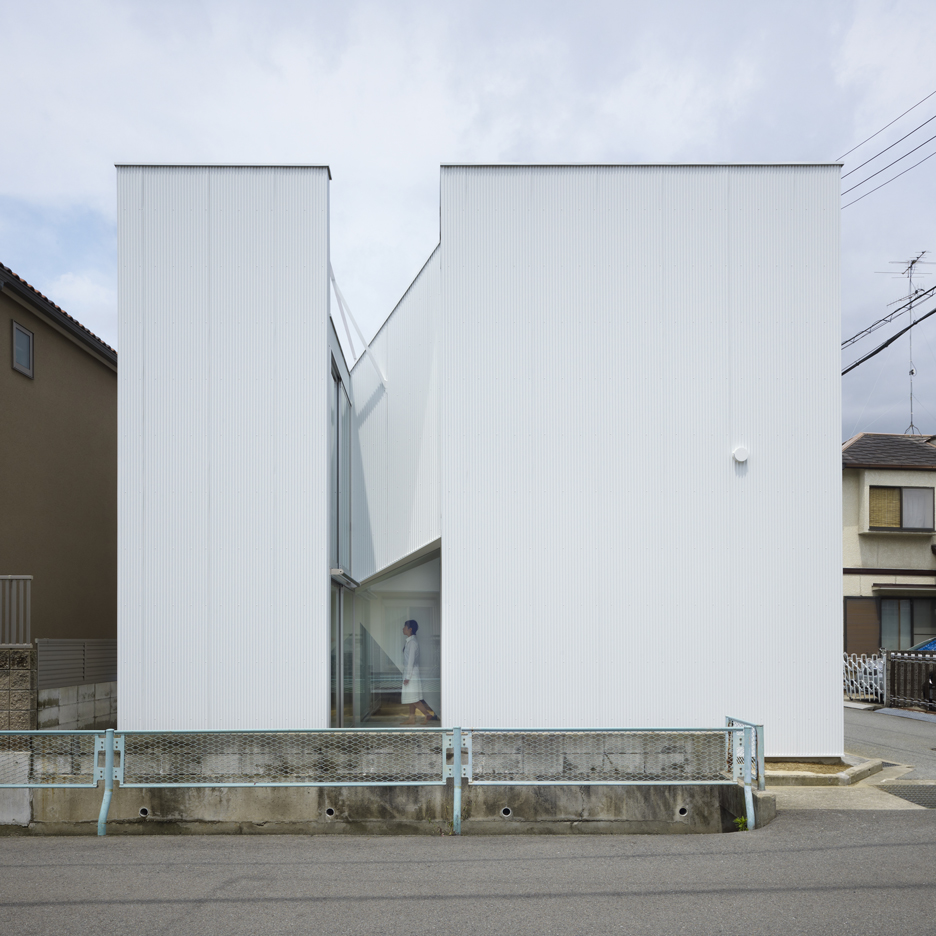
A deep slice through the body of this house by Japanese studio Alphaville reveals a trio of staircases that angle up between different rooms (+ slideshow). More
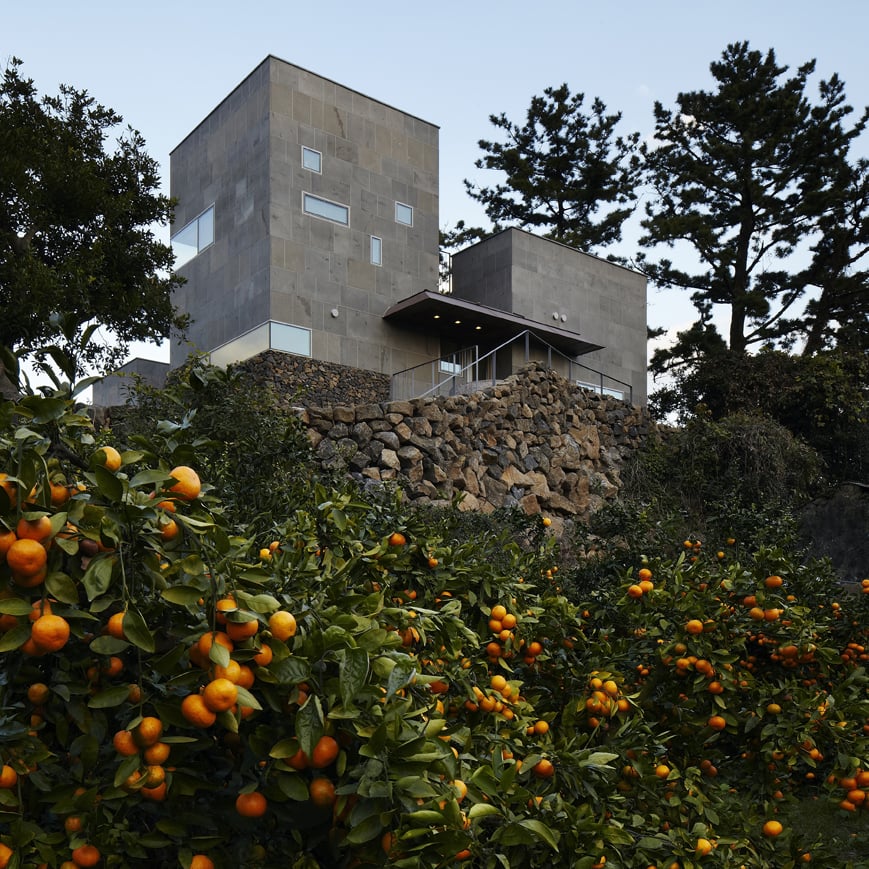
Seoul studio Doojin Hwang Architects has completed a stone house with a bowed roof for a citrus farm on the South Korean island of Jeju (+ slideshow). More
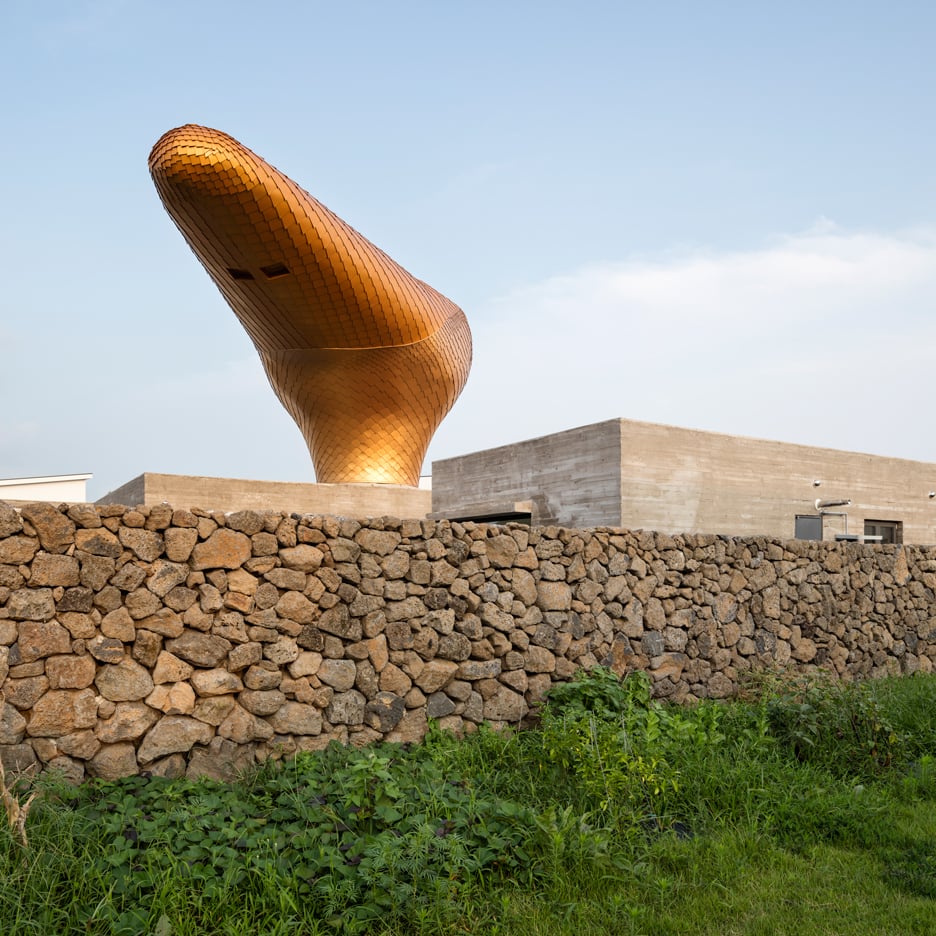
Modelled on the head of a windswept woman, this copper observation pod is one of three holiday homes completed by South Korean architect Moon Hoon on a stone-walled plot on Jeju Island (+ slideshow). More
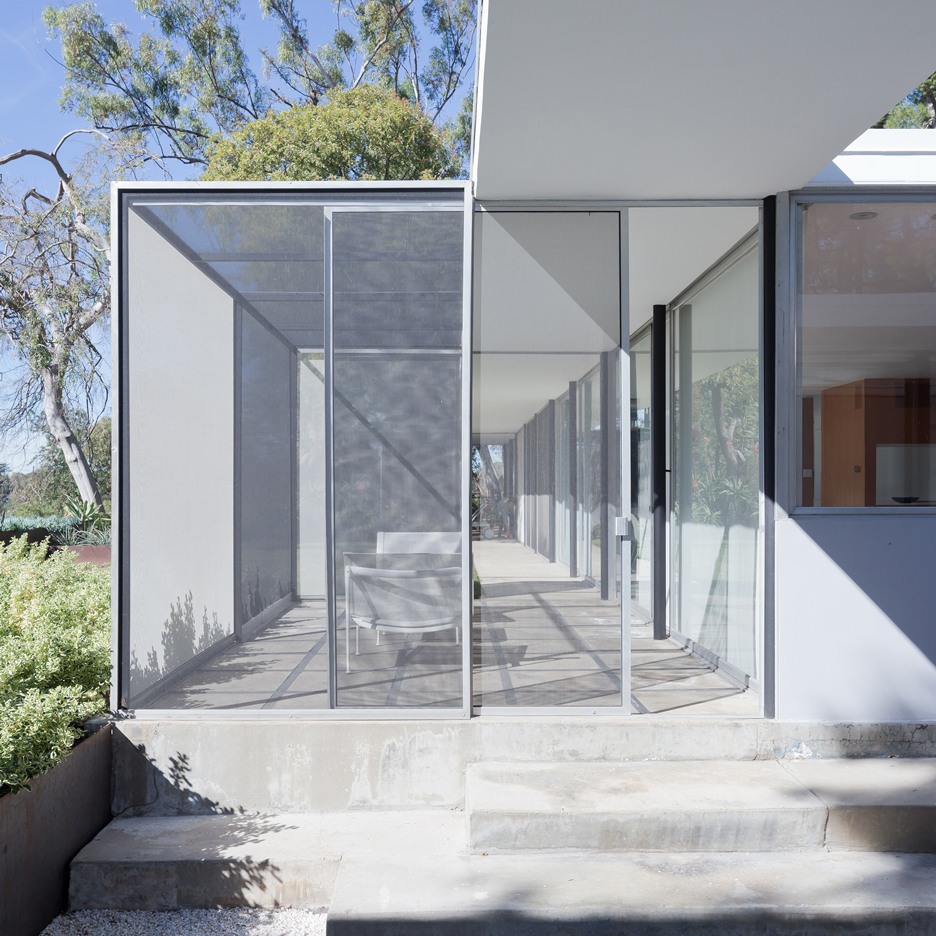
Los Angeles-based Lorcan O'Herlihy Architects (LOHA) has restored and updated the Julius Shulman Home and Studio in the Hollywood Hills, where the influential photographer lived for six decades (+ slideshow). More
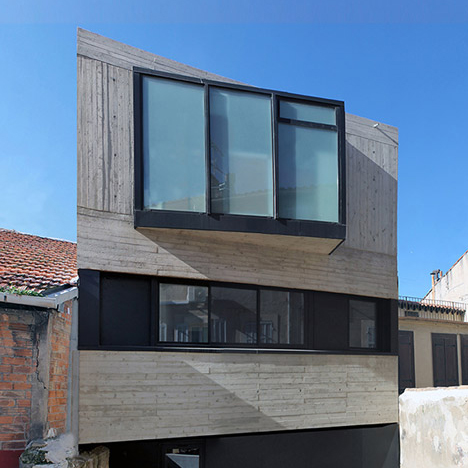
A pair of terraces are hidden behind the board-marked concrete facade of this townhouse in Marseille, which was designed by ACAU Architects for a young family. More
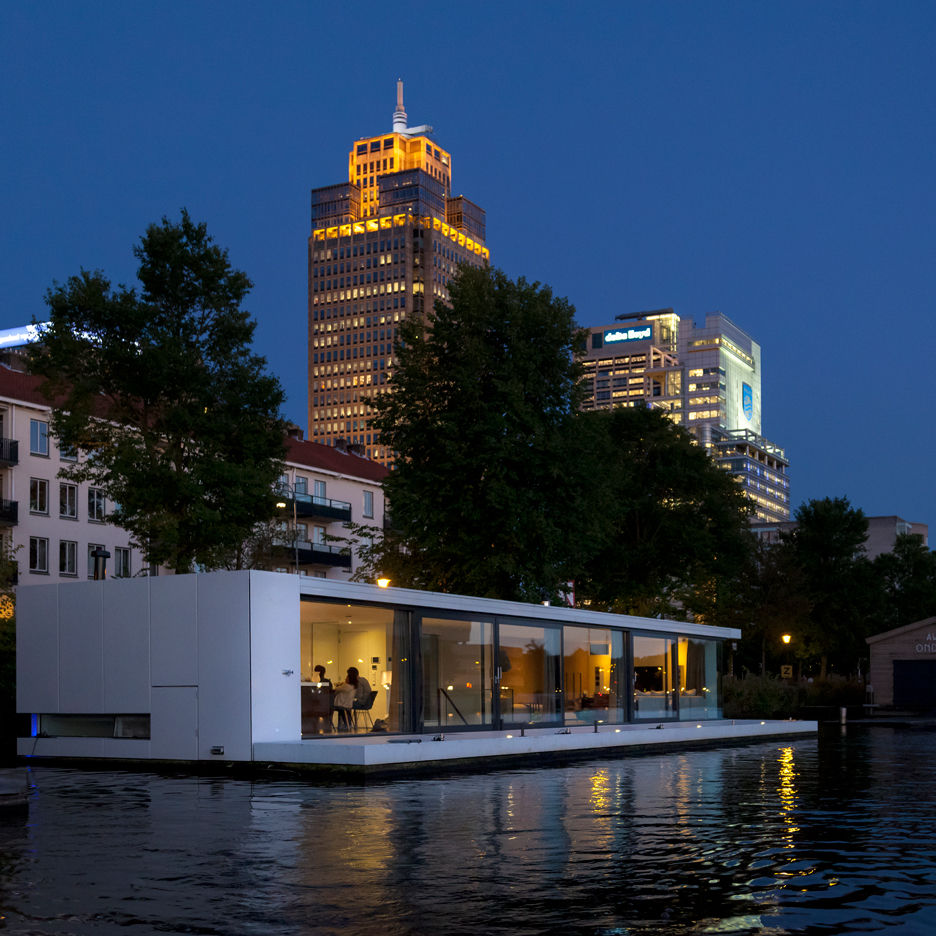
Half of this floating house by +31 Architects is submerged below the waterline of Amsterdam's river Amstel, while the other opens out to a buoyant terrace (+ slideshow). More
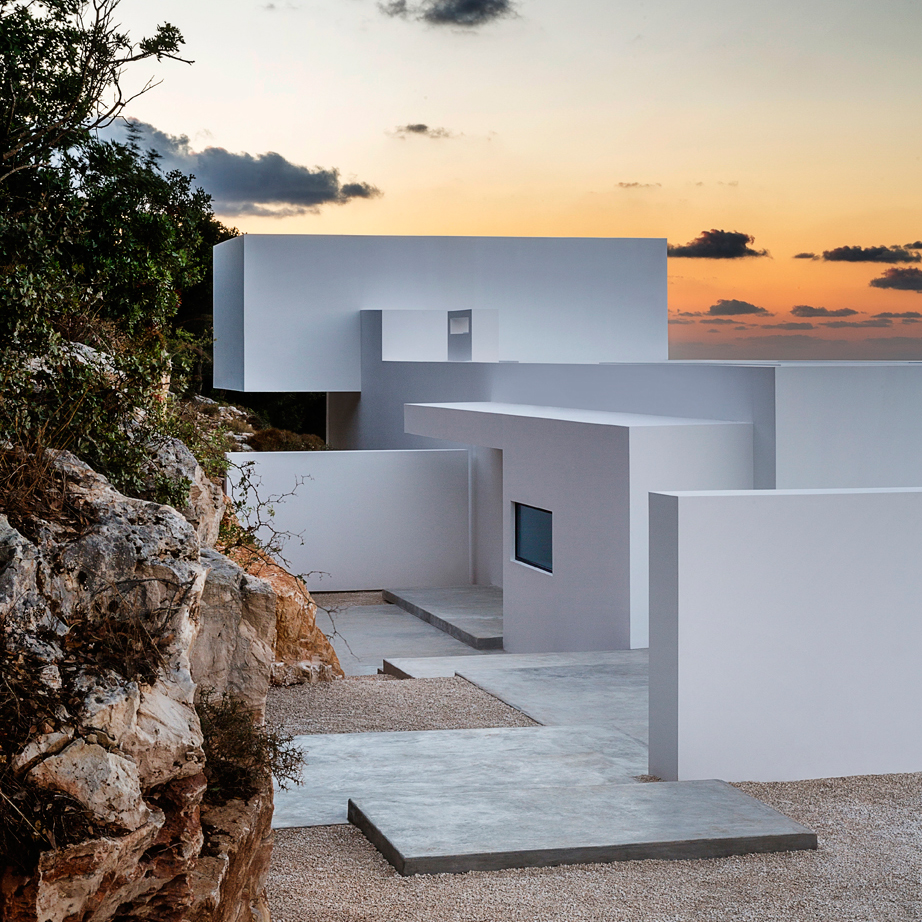
Stark white walls frame vistas of the Ionian Sea from a bright white house by Brussels-based architect Olivier Dwek, which is perched above the coastline of Zante (+ slideshow). More
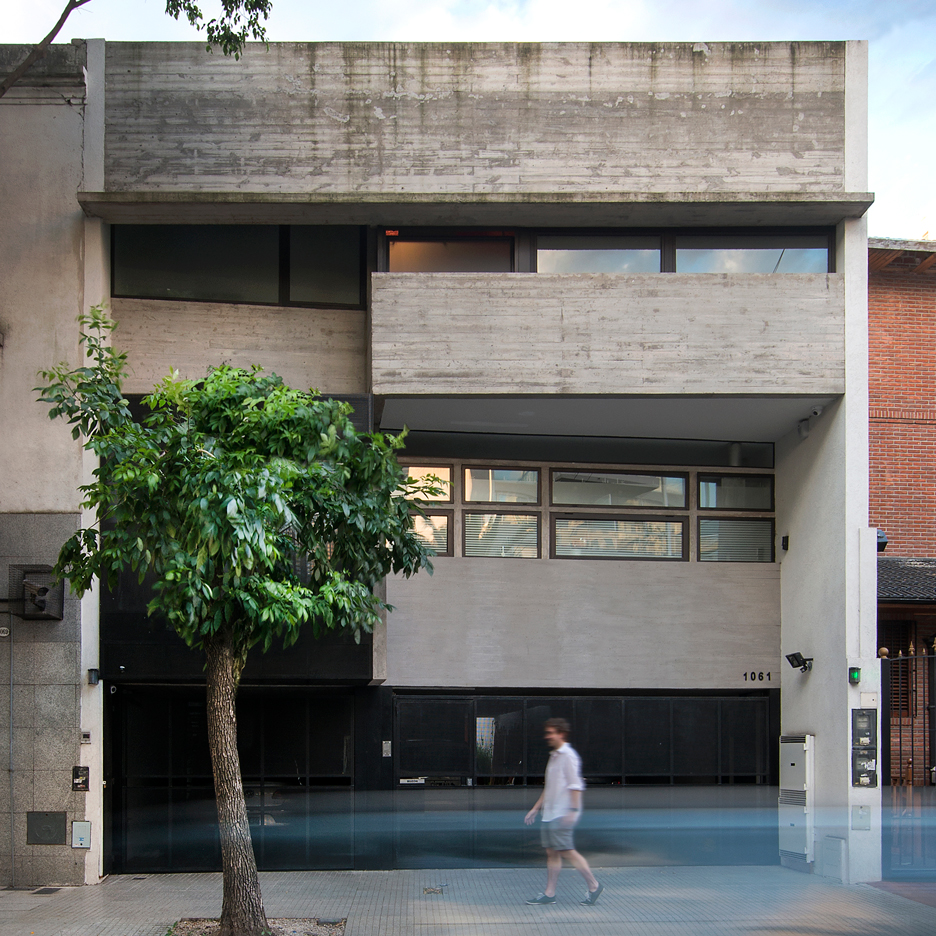
A robust concrete facade provides protection from traffic noise for these two houses squeezed onto a narrow plot in the Colegiales neighbourhood of Buenos Aires (+ slideshow). More
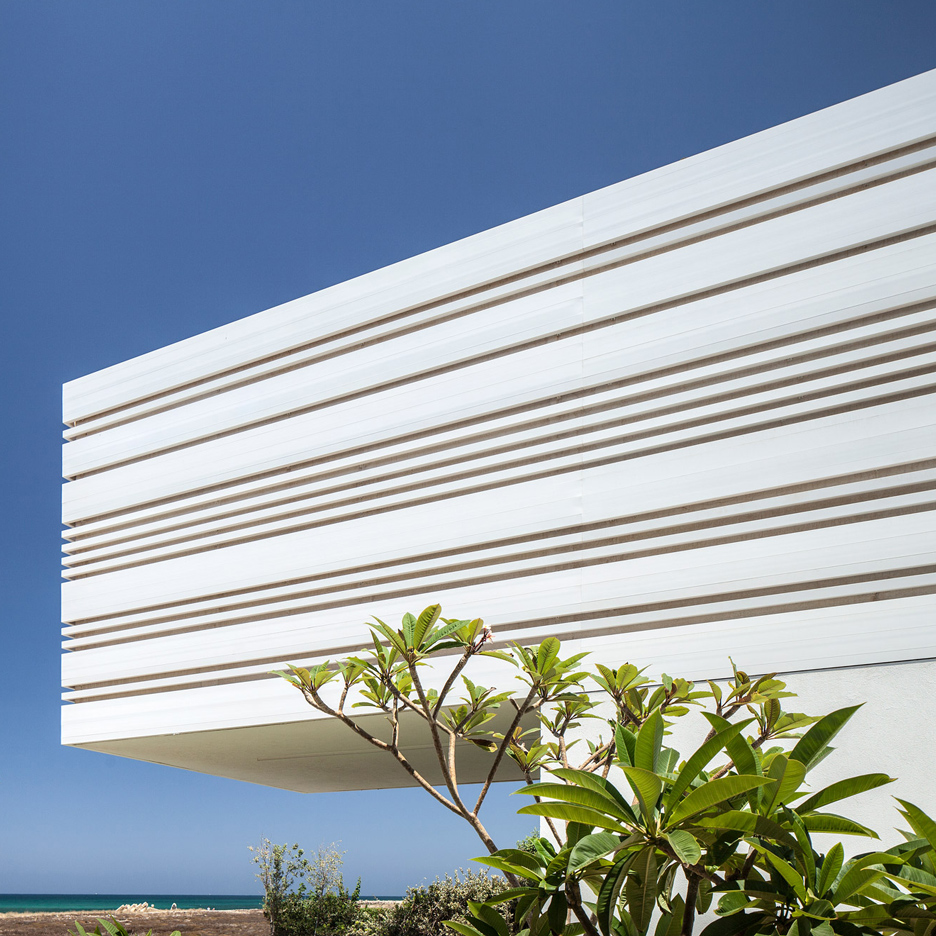
Horizontal slits create lines of shadow across the facades of this beachfront house in Israel by Pitsou Kedem Architects, which has a cantilevered upper storey that projects towards the Mediterranean Sea (+slideshow). More
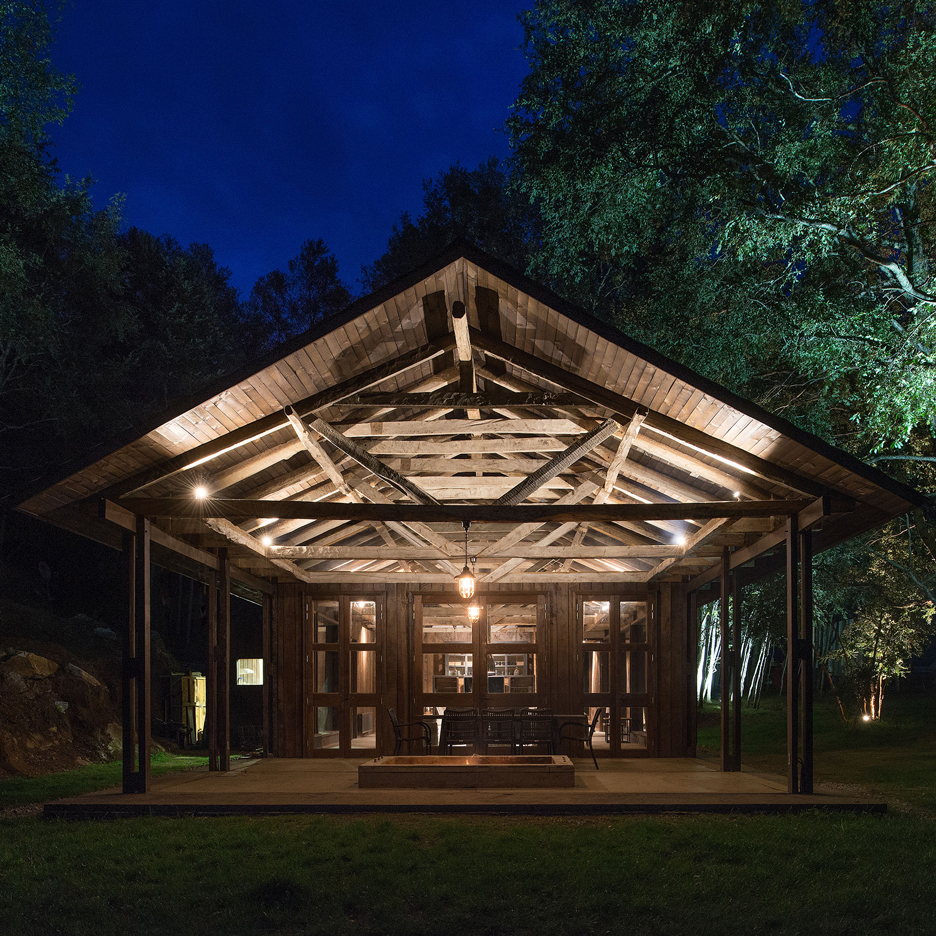
Trusses salvaged from an earthquake-damaged barn support the roof of this contemporary glass-walled summer cottage on the shores of one of Chile's largest lakes (+ slideshow). More
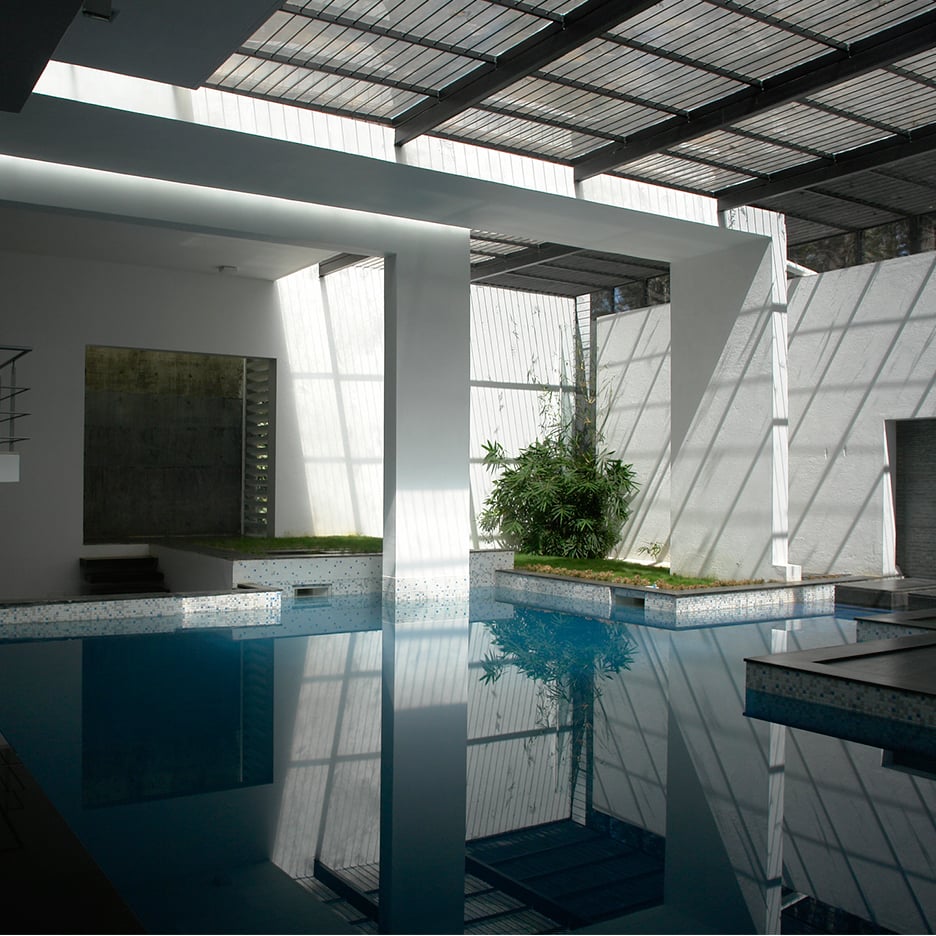
Rooms in this Bangalore house are arranged around a large indoor pool that occupies a double-height atrium below a glazed roof (+ slideshow). More

The concrete walls of this Tokyo house were designed by architect Hugo Kohno to step in and out, giving the building extra structural support while creating built-in shelves and seating (+ slideshow). More
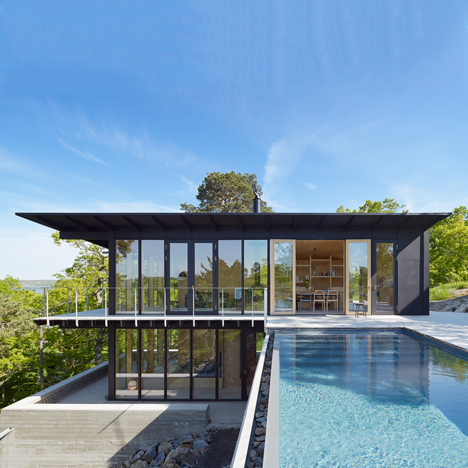
Swedish architect Andreas Martin-Löf has completed a weekend retreat for himself on a steep hill overlooking the Stockholm archipelago, with eye-level views of the surrounding tree canopy (+ slideshow). More
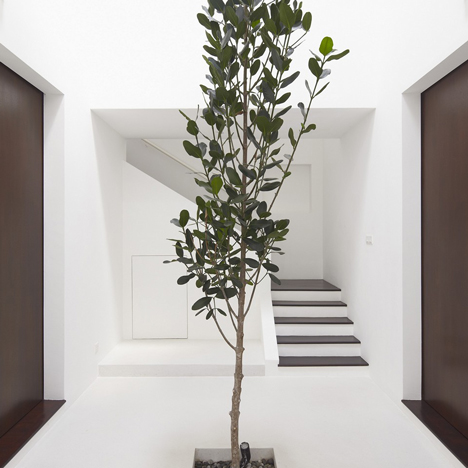
This Kuala Lumpur home has bedrooms with corners that slide open, an indoor tree and voids between the floors to make the interior feel more like an outdoor space (+ slideshow). More
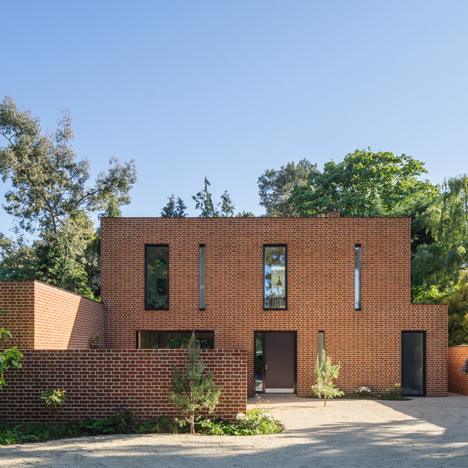
The facades and walled garden of this house in the English town of Newbury are entirely faced in Flemish-bonded handmade bricks that reference the neighbouring Arts and Crafts buildings (+ slideshow). More