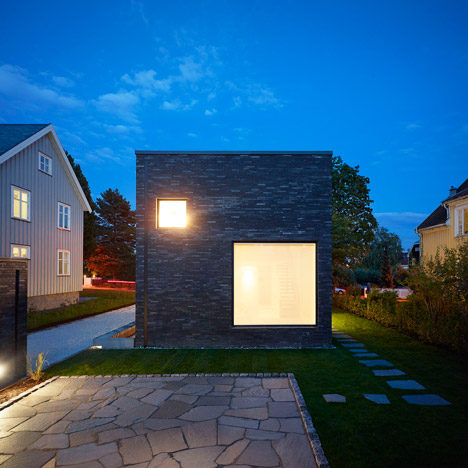
Villa Wot is a brick cuboid punctured by different-sized windows
Dark brick cladding contrasts with the pale wood and plasterboard interior of this house in Oslo by local architecture office Narud Stokke Wiig (+ slideshow). More

Dark brick cladding contrasts with the pale wood and plasterboard interior of this house in Oslo by local architecture office Narud Stokke Wiig (+ slideshow). More
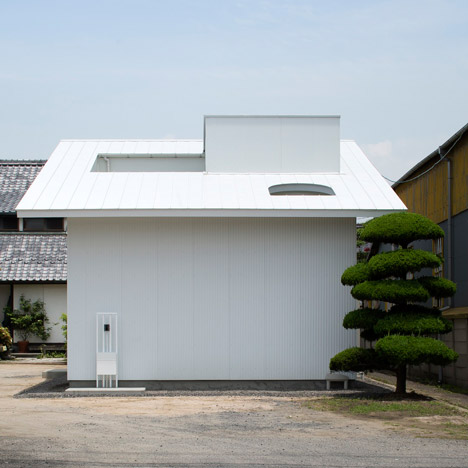
This addition to a house in Kudamatsu, Japan, features an oversized pitched roof and a covered courtyard surrounded by arched openings (+ slideshow). More
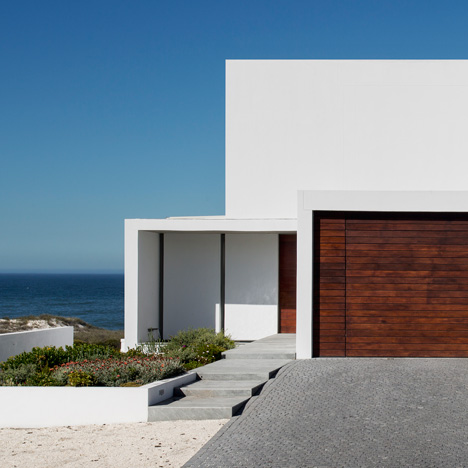
Glass sliding doors surrounding the living areas of this coastal house in South Africa can be retracted to create open-air spaces overlooking the ocean (+ slideshow). More
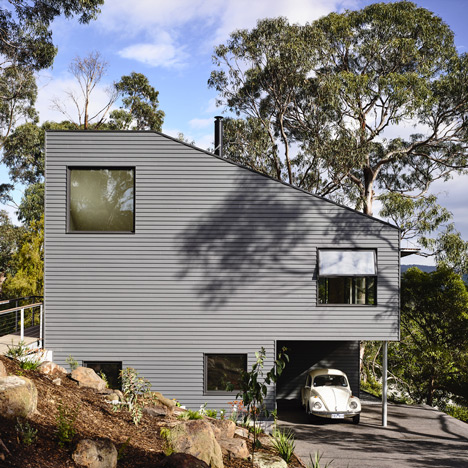
Architect Will Harkness was careful not to disturb any large gum trees with this compact holiday home for a retired couple in Lorne, just off Australia's Great Ocean Road (+ slideshow). More
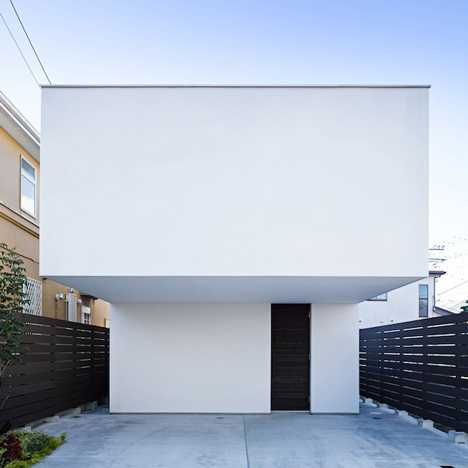
This top-heavy white house in Kanagawa, Japan, was designed by Apollo Architects & Associates for a keen surfer and his family (+ slideshow). More
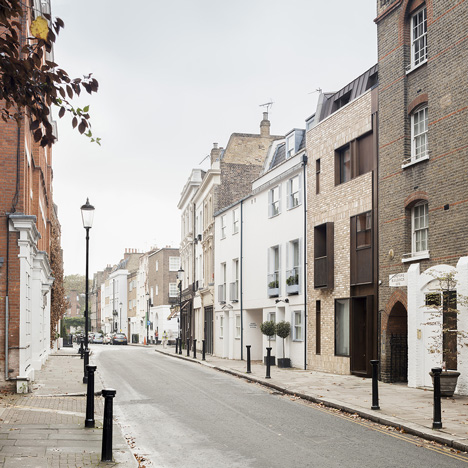
Bronze-framed windows pierce the yellow-brick facade of this house on one of the oldest streets in London's borough of Kensington and Chelsea (+ slideshow). More
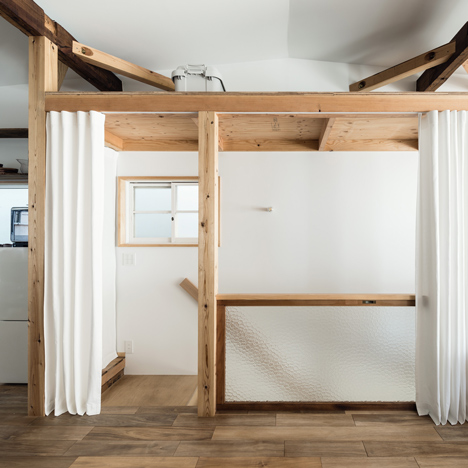
Japanese architect Kazuteru Matumura has gutted the interior of an old townhouse in Osaka, creating a minimal two-storey home that can be partitioned with curtains (+ slideshow). More
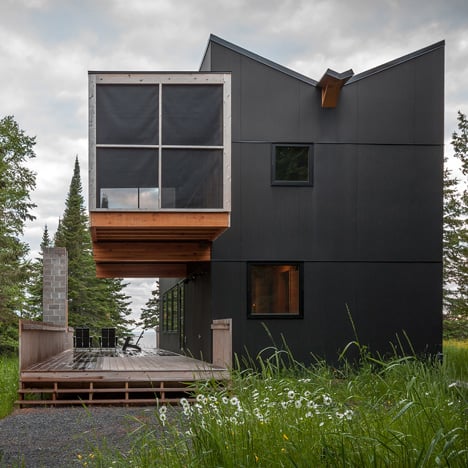
A slatted-timber gallery is raised above the porch of this woodland lodge near the shore of Lake Superior in Wisconsin (+ slideshow). More
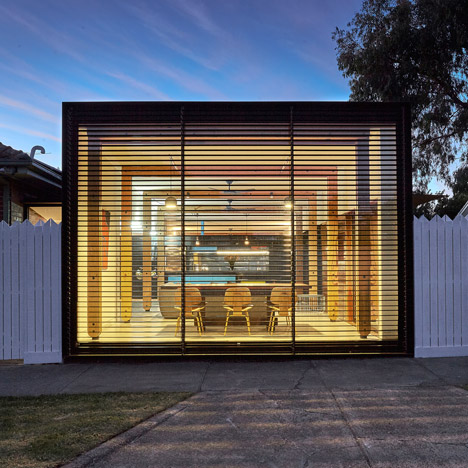
The residents of a house in Melbourne have allowed architect Andrew Maynard to reveal their living spaces to passers-by, with a timber-framed extension that slots into the perimeter fence (+ slideshow). More
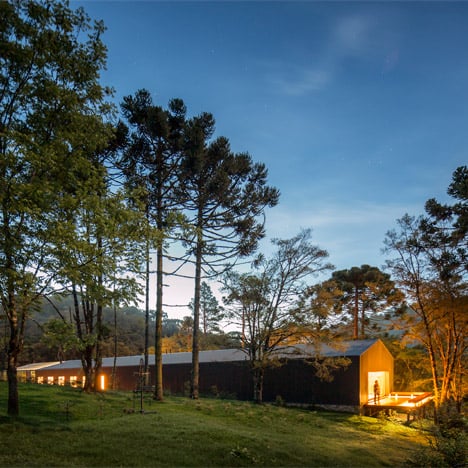
This 65-metre-long house in the Brazilian countryside was designed by Studio MK27 to be opaque at one end and transparent at the other (+ slideshow). More
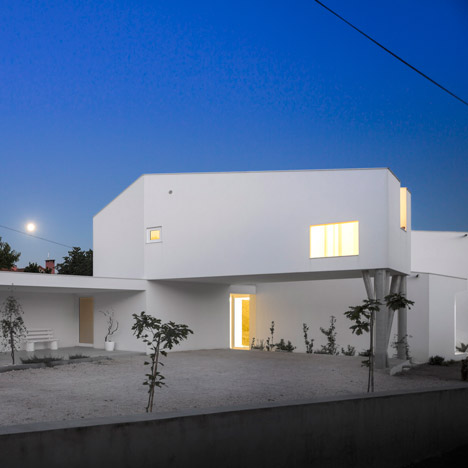
This house in Portugal by Contaminar Arquitetos is made up of three volumes of different shapes and sizes, with narrow terraces slotted in between. More
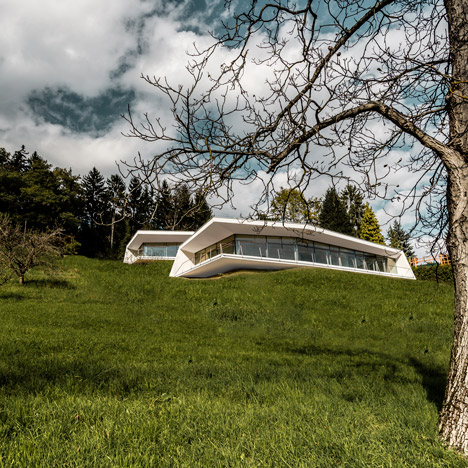
Two glass-fronted concrete shells project from the side of a steeply sloping valley to form this house by Austrian studio Love Architecture (+ slideshow). More
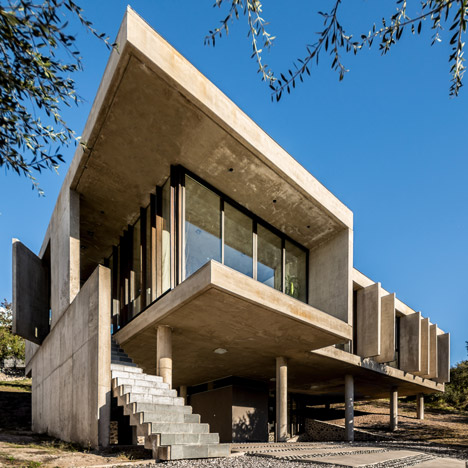
Slabs of concrete create sunshades that look like open shutters for the windows of this house in Argentina, designed by architect duo Santiago Carlos Viale and Daniella Beviglia (+ slideshow). More
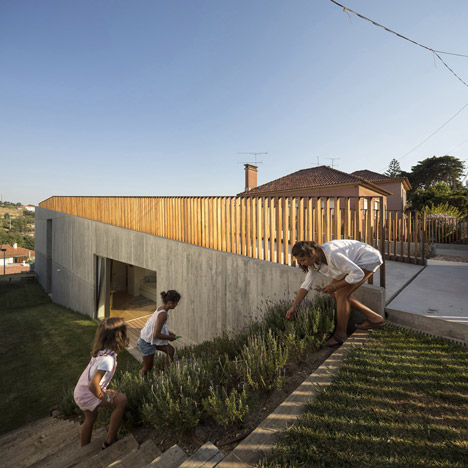
A concrete walkway projects from the street onto the roof of this concrete home in Caxias, Portugal, which is designed to go unnoticed from a hilltop road (+ slideshow). More
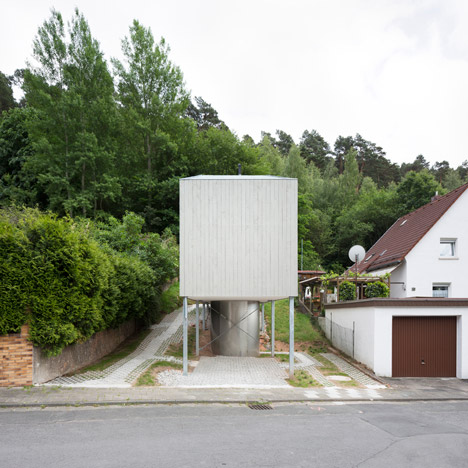
This tiny two-room house, measuring just three metres wide, is raised above a grassy slope on metal legs in Hohenecken, Germany (+ slideshow). More
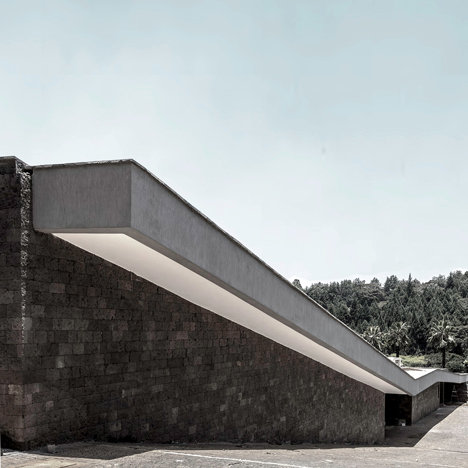
Jonathan Woolf Architects used chiselled limestone to construct this family home near Nairobi, which is built into a hillside and topped by a heavy sloping roof (+ slideshow). More
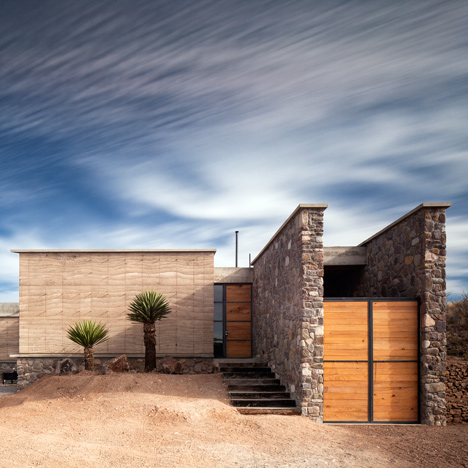
Monterrey studio Greenfield used walls of rammed earth and rugged stone to frame the rooms of this villa for the staff of an animal breeding facility in Mexico's Maderas del Carmen natural park (+ slideshow). More
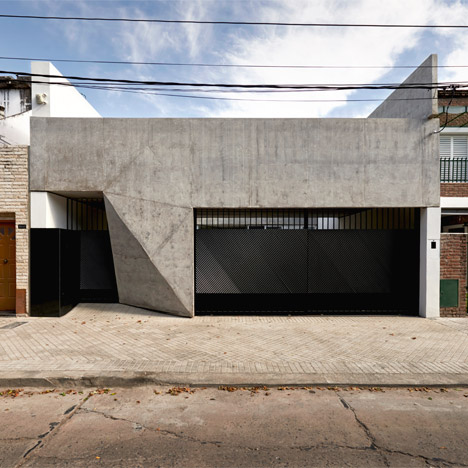
Triangular facets give a folded appearance to the bare concrete facade of this house in Argentina by local architect Nicolás Campodonico (+ movie). More
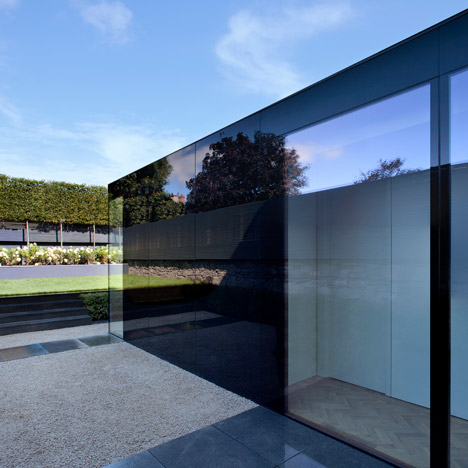
A small extension to the rear of this remodelled townhouse in Dublin is clad and roofed in panels of opaque black glass, designed by architectural studio Ailtireacht to reflect the building's surroundings. More
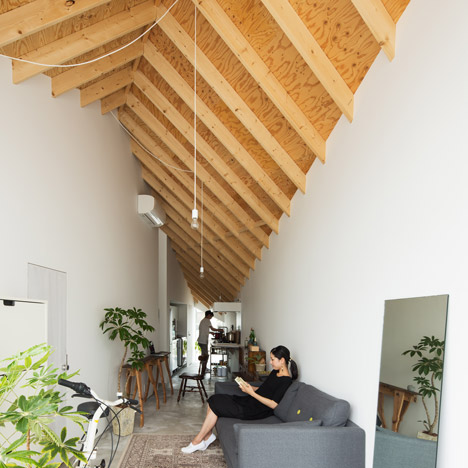
A wooden spine extends beneath the diagonally pitched roof of this diamond-shaped house and artist's studio in Japan (+ slideshow). More