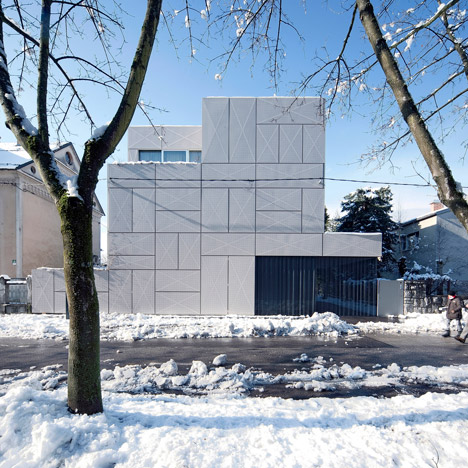
OFIS Arhitekti creates grid of crosses on the facade of Villa Criss-Cross Envelope
Perforated metal panels create a grid of Xs on the outer walls of this family house in Ljubljana by Slovenian studio OFIS Arhitekti (+ slideshow). More

Perforated metal panels create a grid of Xs on the outer walls of this family house in Ljubljana by Slovenian studio OFIS Arhitekti (+ slideshow). More
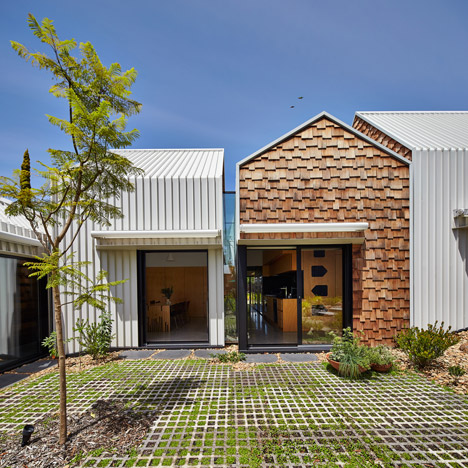
Australian architect Andrew Maynard has doubled the size of a house in Victoria by adding a row of skinny gabled blocks, intended to make the building look like a small village rather than a monolithic block (+ slideshow). More
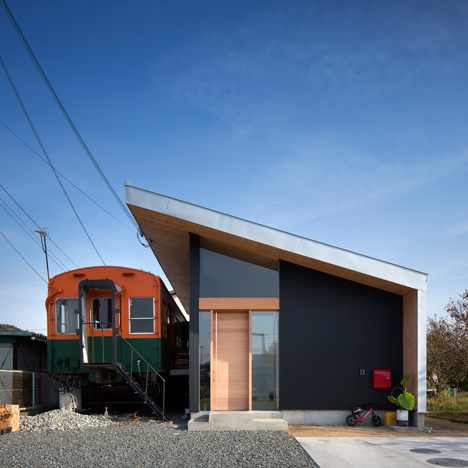
An old train carriage forms one half of this family home in Takasago, Japan, while the other half looks like it could be a railway station (+ slideshow). More
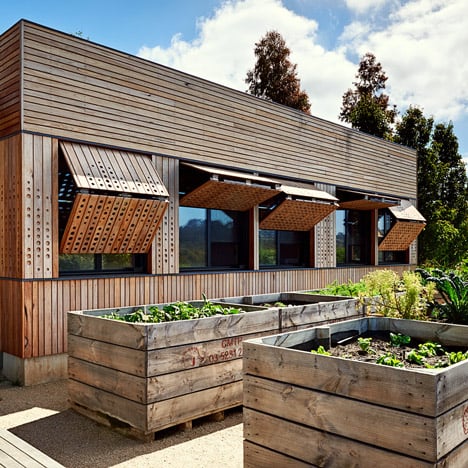
Australian studio Mihaly Slocombe has returned to a Melbourne home it completed almost a decade ago to add a timber nursery annex patterned with circular cutouts (+ slideshow). More
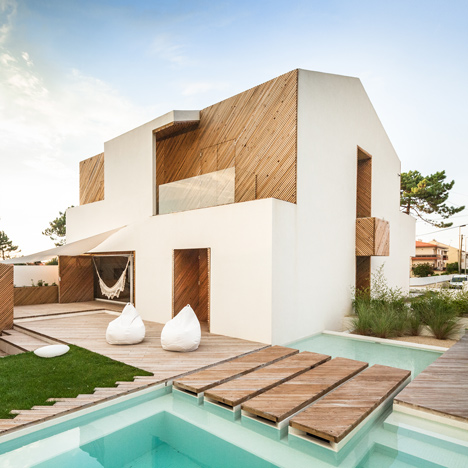
Diagonal slats of timber line the boxy recesses set into the facade of this house in Portugal that has been remodelled by architect Ernesto Pereira (+ slideshow). More
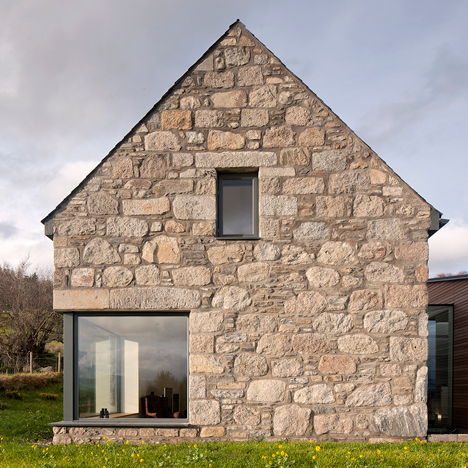
A modern timber and glass structure connects the more traditional stone-walled buildings at either end of this house in the Scottish highlands, designed by architects Stuart Archer and Liz Marinko (+ slideshow). More
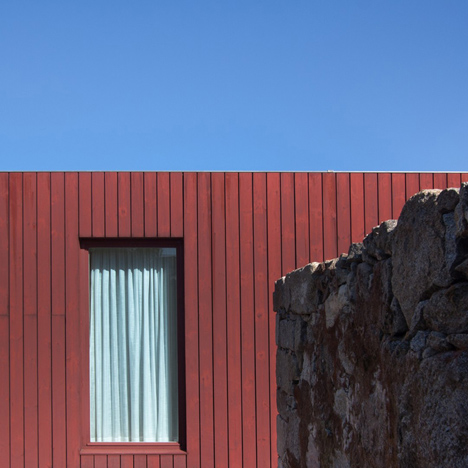
This red-painted timber-clad extension was added to the rear of an old stone farmhouse in Portugal, framing a new courtyard at the centre of the family home (+ slideshow). More
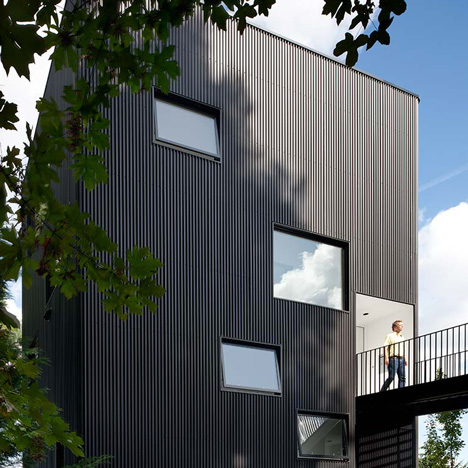
Faced with a sharply sloping plot in Portland, Oregon, architect Ben Waechter chose to "build up rather than out" to create a cost-efficient house for a family (+ slideshow). More
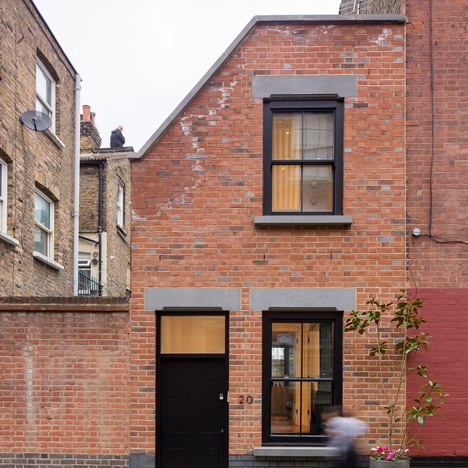
London studio Kirkwood McCarthy has renovated a derelict workshop in east London to create a brick house that is tacked onto the end of a narrow mews yard (+ slideshow). More
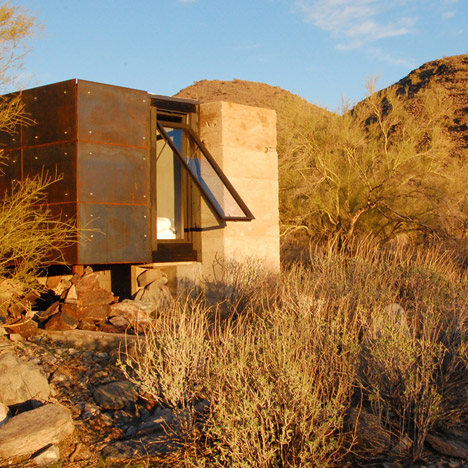
The remains of a former miner's residence in the Arizona desert provided the foundations for this tiny steel and concrete retreat by designer David Frazee (+ slideshow). More

Described by the architect as being "a bit like a treehouse for adults", this wooden house in rural Sweden boasts a triangular profile that allows the sloping facade to become a climbing wall (+ slideshow). More
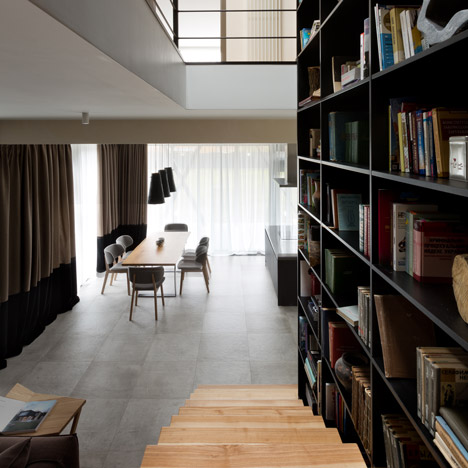
A staircase runs up alongside a six-metre-high bookshelf inside this house in Ukraine, which also features walls that look like piles of logs (+ slideshow). More
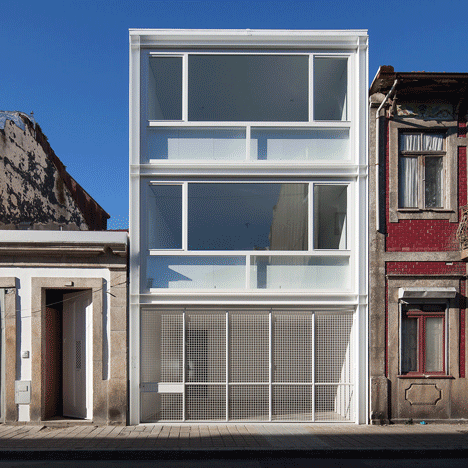
Bright white shutters concertina across the glazed facade of this Porto home designed and occupied by local architects Cláudia Monteiro and Vitor Oliveira. More
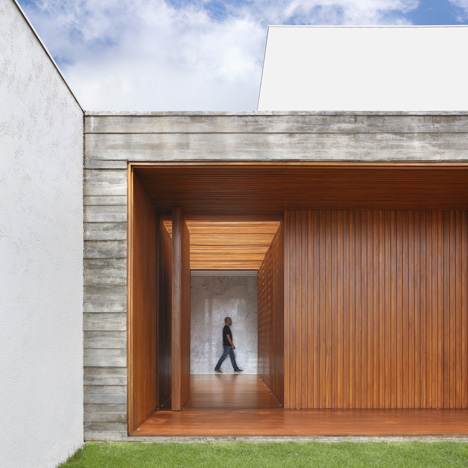
An entranceway lined with planks of red-brown wood punctures the concrete facade of this family home arranged around a courtyard in Brazil (+ slideshow). More

A painted fabric screen concealing windows and balconies merges with the crisp white facade of this artist's house in north London by local firm Guard Tillman Pollock (+ slideshow). More
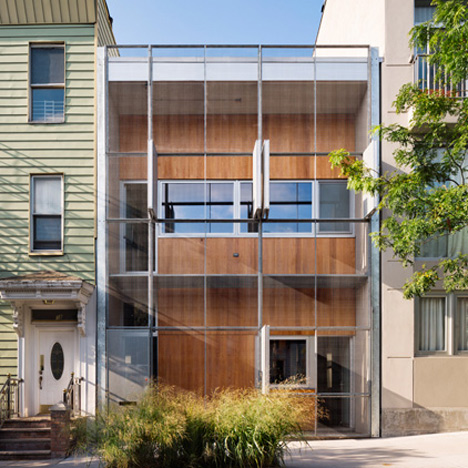
A grid of hinged metal shutters form a privacy screen across the windows of this terraced house in New York that architect Philippe Baumann designed for himself and his partner (+ slideshow). More
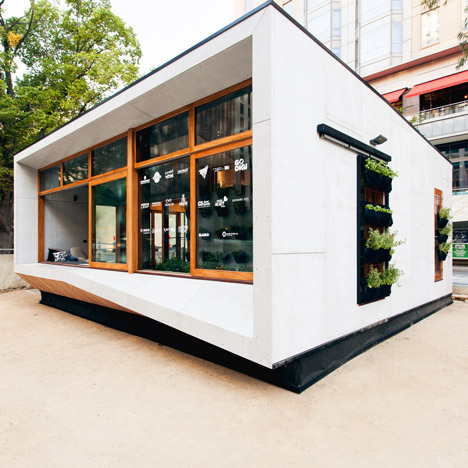
Modular buildings specialist ArchiBlox has unveiled its prototype for a compact carbon-positive house, featuring "edible garden walls", a sunroom and an insulating grass roof (+ slideshow). More
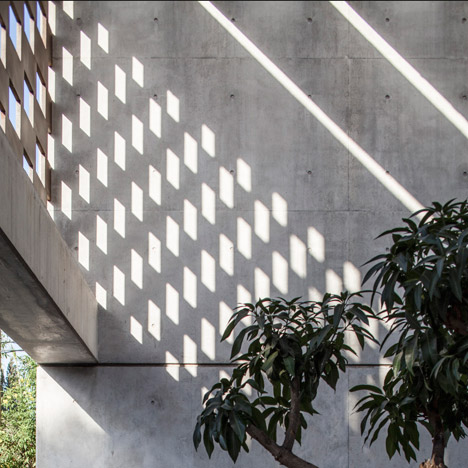
Weathered steel screens cast chequerboard patterns of sunlight and shadow across the internal surfaces of this house near Tel Aviv by Israeli architect Pitsou Kedem (+ slideshow). More
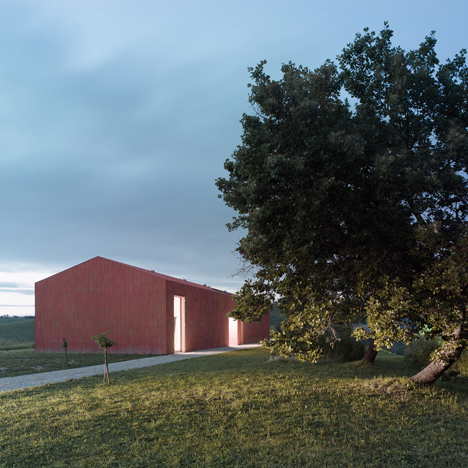
Bumpy terracotta tiles clad the gabled volume of this combined artist's studio and family home in the Italian countryside designed by Studio Zero85 (+ slideshow). More
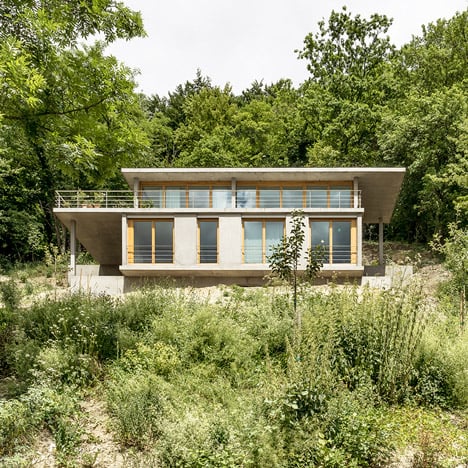
This glazed house built from thick concrete slabs was designed by Swiss architect Gian Salis to follow the slope of a plant-covered hill in Germany's Rhine Valley (+ slideshow). More