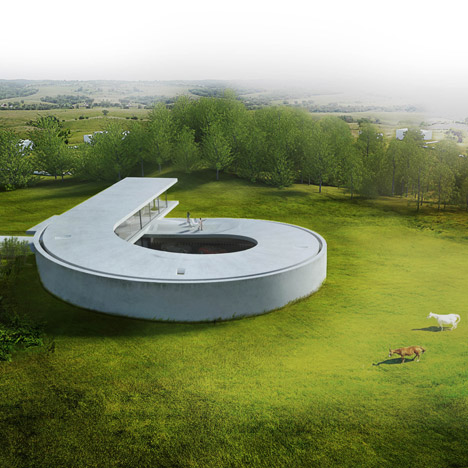
BIG unveils looping "snail" house designed for a car collector
News: Bjarke Ingels' firm has released images of its design for a loop-shaped country house that features a gallery for showcasing the clients' car collection (+ slideshow). More

News: Bjarke Ingels' firm has released images of its design for a loop-shaped country house that features a gallery for showcasing the clients' car collection (+ slideshow). More
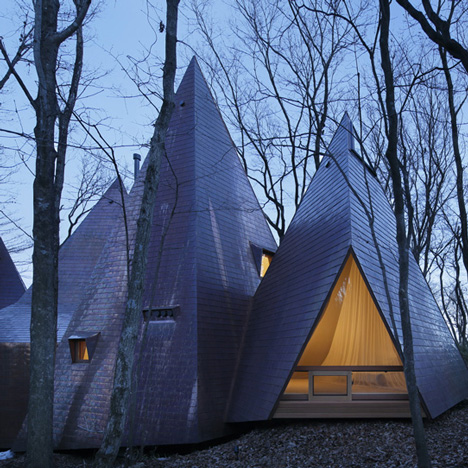
Each room of this woodland retreat in Japan is topped by a "pointy hat" that gives the timber structure the appearance of a group of pitched tents (+ slideshow). More
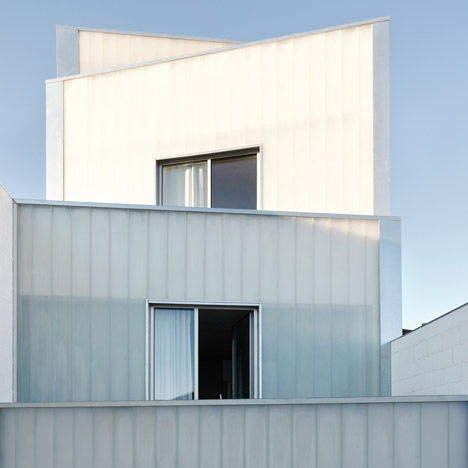
Each room of this townhouse in Spain is a separate block with a translucent frontage, which together create a stepped facade that glows after dark (+ slideshow). More
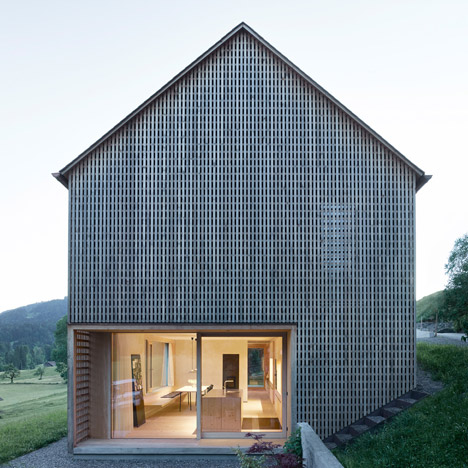
Innauer‐Matt Architekten sourced spruce from a nearby woodland for the inside and outside walls of this family house in a hamlet of western Austria (+ slideshow). More

A triangular lightwell covered in scale-like shingles extends from the roof of this living room that architect Nuno Melo Sousa has added to a house in Penafiel, Portugal (+ slideshow). More
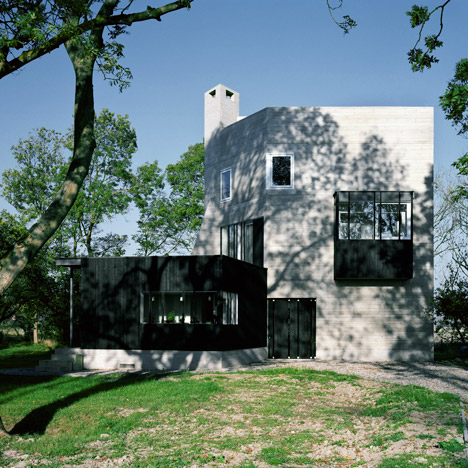
Board-marked concrete forms the walls of this rural home designed by Belgian studio Marie-José Van Hee Architecten for a Dutch businessman (+ slideshow). More
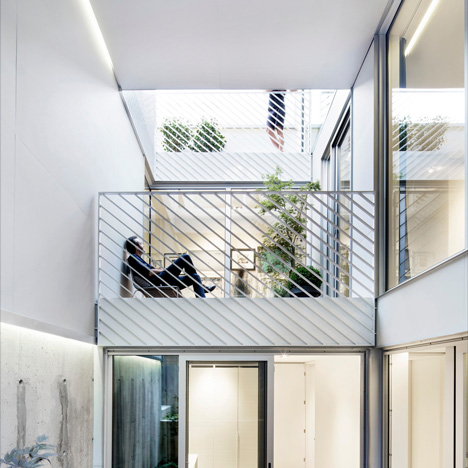
Behind a shimmering aluminium facade, the rooms of this Montreal house are organised around a three-tiered courtyard that allows daylight to funnel through to every storey (+ slideshow). More
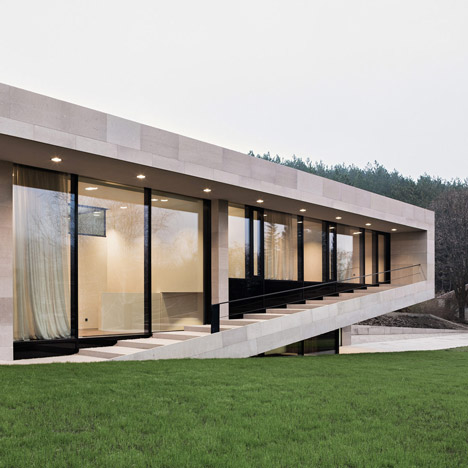
I/O Architects raised one corner of this house in Bulgaria, creating a stepped veranda that stretches along the all-glazed facade (+ slideshow). More
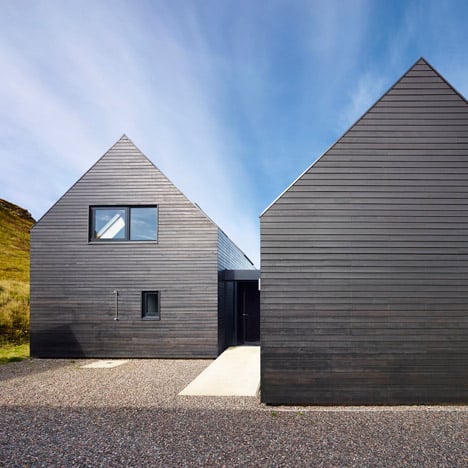
The four buildings that make up this house on Scotland's Isle of Skye were designed by Dualchas Architects to reference the shape and appearance of an old black shed found nearby (+ slideshow). More
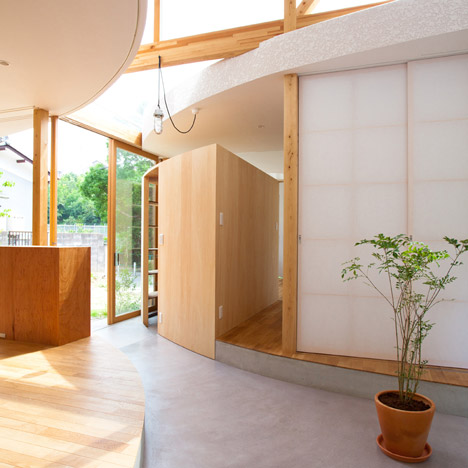
Both curving and straight walls overlap inside this family home in Shiga Prefecture by architect Tsuyoshi Kawata, which was designed to frame views of a nearby park (+ slideshow). More
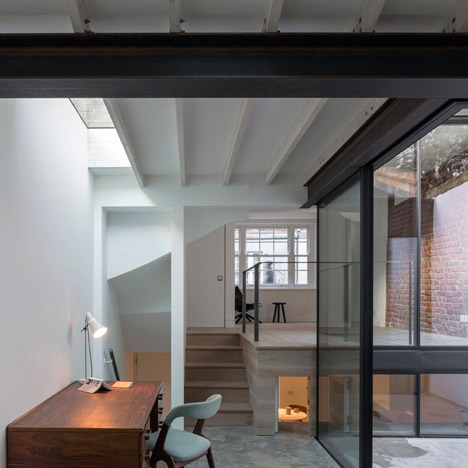
Behind the Georgian facade of a dilapidated house and workshop in west London, West Architecture has slotted in a new residence that pairs industrial fittings with period details (+ slideshow). More
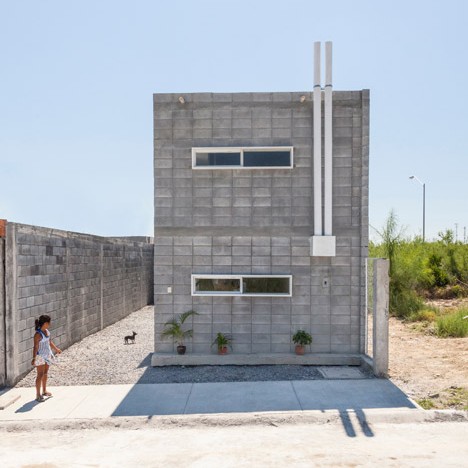
This low-cost concrete block house outside Monterrey was designed and built by its owners, with support from a non-profit social housing project led by local architecture office S-AR (+ slideshow). More
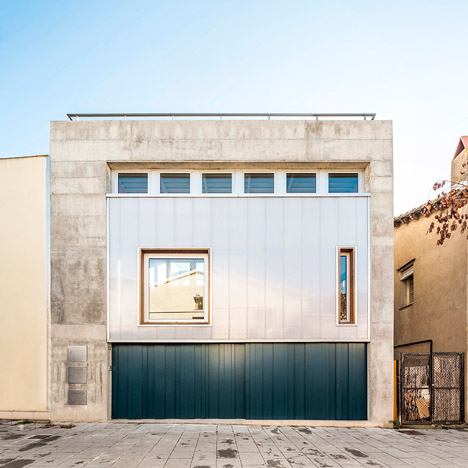
This house in Spain has triple-layer facades that allow varying degrees of light and privacy, and features a bedroom that can be hidden or revealed with the help of a sliding wall. More
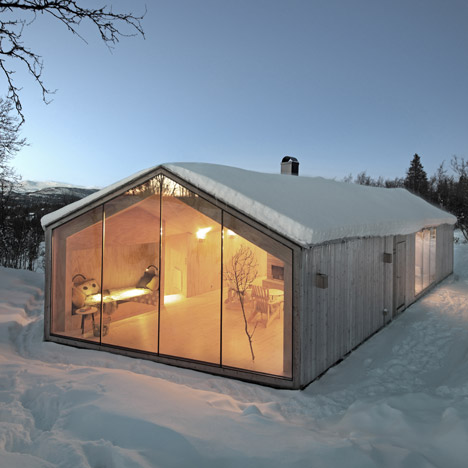
This pine-clad cabin by Reiulf Ramstad Architects has two glazed gables that frame views of the Norwegian landscape and a V-shaped plan that follows the slope of the mountainous terrain (+ slideshow). More
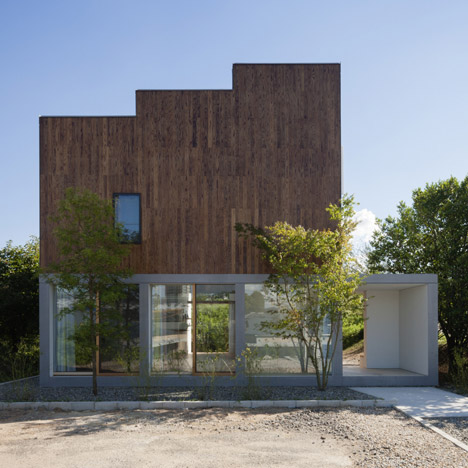
The stepped profile of this house in Japan by architecture studio IHRMK gives clues about the complicated layout of rooms contained within. More
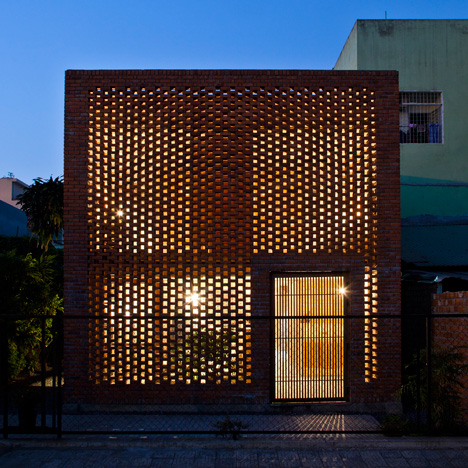
Perforated brick walls enclose the concrete structure of an old house in central Vietnam, which has been remodelled by architecture studio Tropical Space (+ slideshow). More
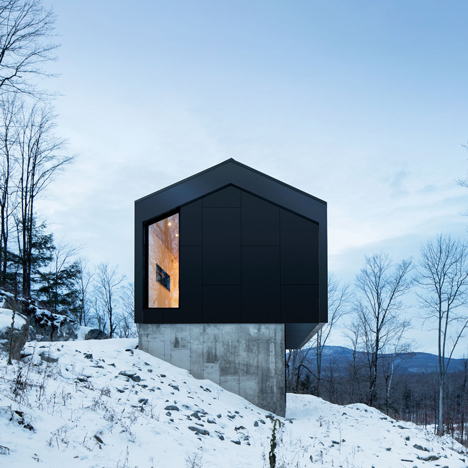
A bulky concrete wedge creates a plinth for this steel-clad Quebec home by architecture studio Naturehumaine, elevating it above a rocky slope (+ slideshow). More
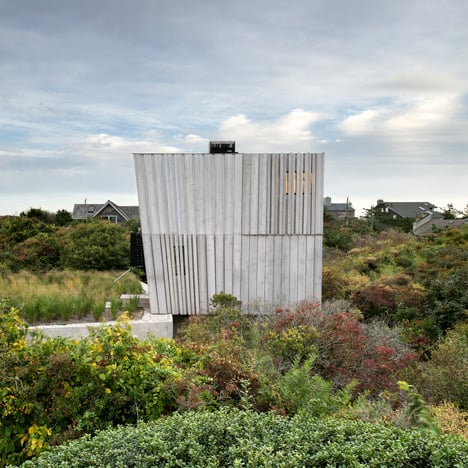
This timber-clad beach house in Long Island was designed by New York studio Bates Masi with an angular form that funnels outwards to maximise living space on a restricted site (+ slideshow). More
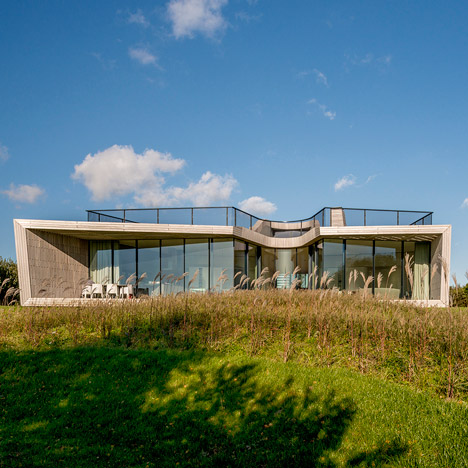
Described by Dutch firm UNStudio as a "smart home", this residence in North Holland features a complicated flower-shaped plan and a digital system that links every electrical device to the internet (+ slideshow). More
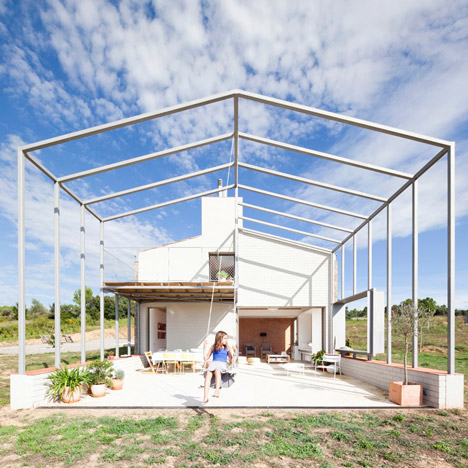
A skeletal framework that can be covered with screens or climbing plants extends from the gable end of this house in rural Spain, designed by architects Anna and Eugeni Bach (+ slideshow). More