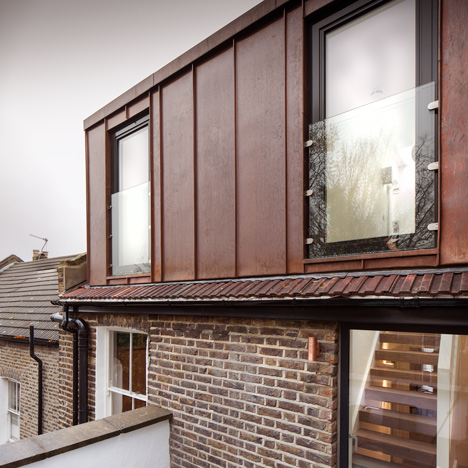
Poulsom Middlehurst adds copper-clad extension to east London attic flat
This rust-coloured copper home extension by British studio Poulsom Middlehurst sits above the red-brick walls and clay-tiled roof of a Victorian terrace in east London. More

This rust-coloured copper home extension by British studio Poulsom Middlehurst sits above the red-brick walls and clay-tiled roof of a Victorian terrace in east London. More
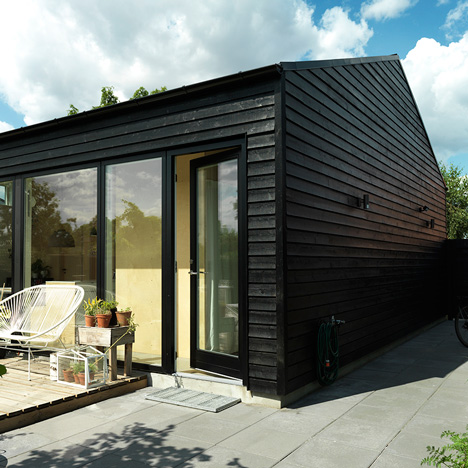
This small black family house in Copenhagen was designed by Danish architect Sigurd Larsen to be built for a budget of just £95,000 (+ slideshow). More
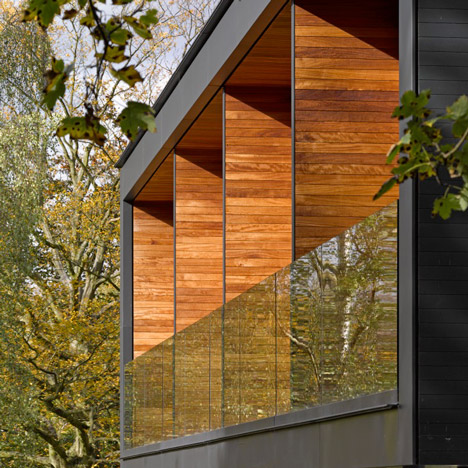
London firm Stanton Williams has completed a house in leafy north London with a timber and stone exterior, green sedum roofs and an entrance that brings residents over a bridge (+ slideshow). More
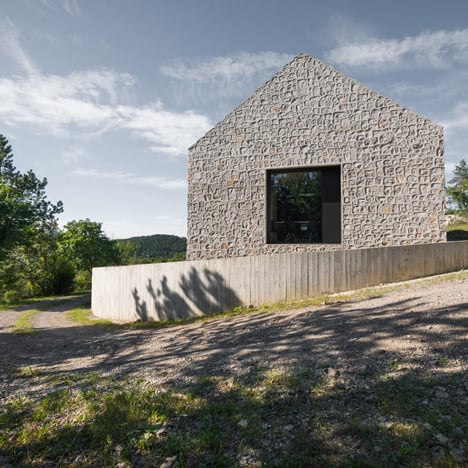
This take on a traditional Slovenian cottage by Dekleva Gregorič Arhitekti features cast concrete walls inlaid with chunks of stone to create a rugged texture (+ slideshow). More
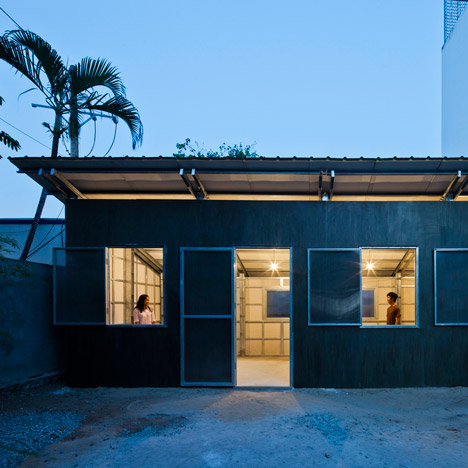
Vo Trong Nghia Architects has presented its third prototype for low-cost housing in Vietnam, which combines the lightweight structure of the first model with the durability of the second (+ slideshow). More
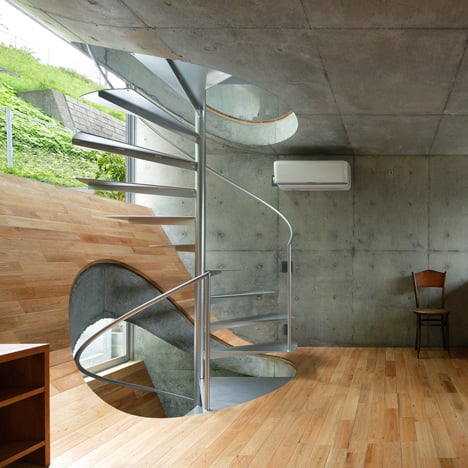
A spiral staircase rises through the trough-shaped floors of this concrete residence in Japan by local studio Takeshi Hosaka Architects (+ slideshow). More
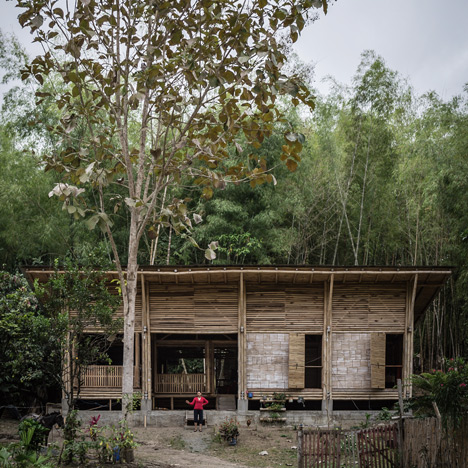
More than 900 bamboo poles were used to construct this home, designed by architect Enrique Mora Alvarado for a site in a remote Ecuadorian rainforest (+ slideshow). More
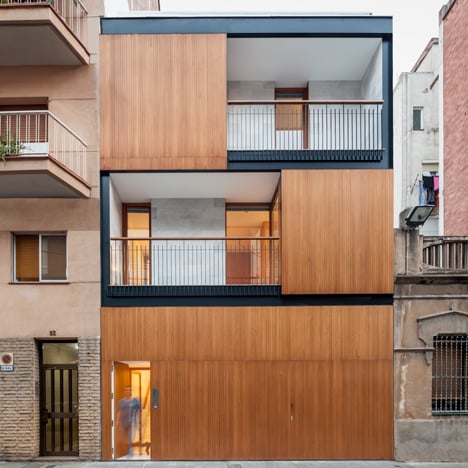
Squeezed between two existing buildings in Barcelona, this family home by Alventosa Morell Arquitectes features a steel frame, a timber facade and two street-facing balconies (+ slideshow). More
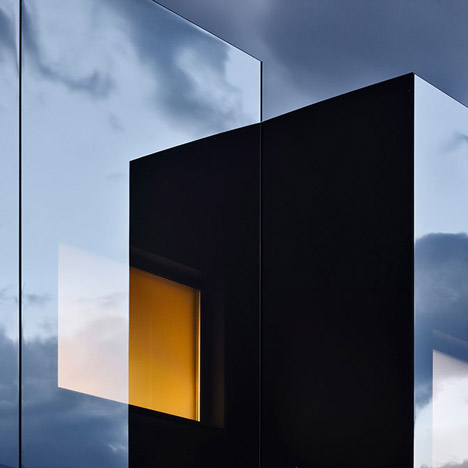
Mirrors create a reflective facade on this pair of holiday homes in the South Tyrolean Dolomites, but have been coated with a glare-reducing film to help prevent bird collisions (+ slideshow). More
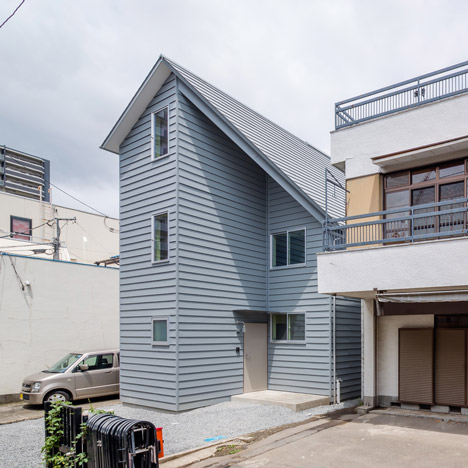
Japanese studios SNARK and OUVI have slotted a six-metre-wide house with a lopsided roof between two buildings on the edge of a cemetery (+ slideshow). More
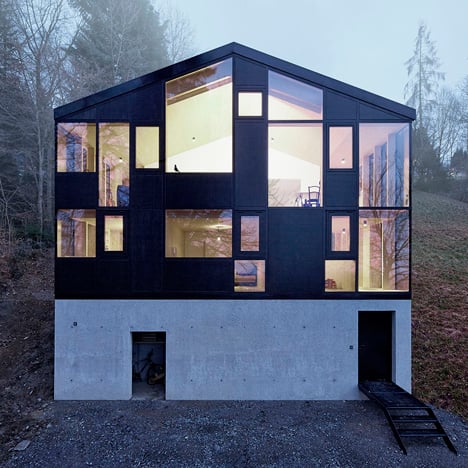
Architect Jochen Specht has doubled the size of a 1960s house in rural Austria by encasing its stone walls behind a new facade made up of dark timber, concrete and plenty of windows (+ slideshow). More
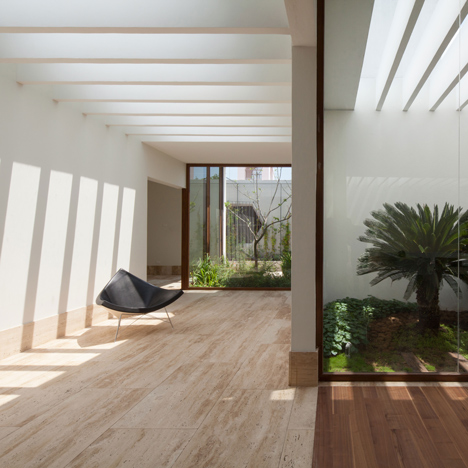
Eight glass-walled gardens offer views of greenery to the occupants of this minimally furnished house in Cuernavaca, Mexico, by architecture firm Goko (+ slideshow). More
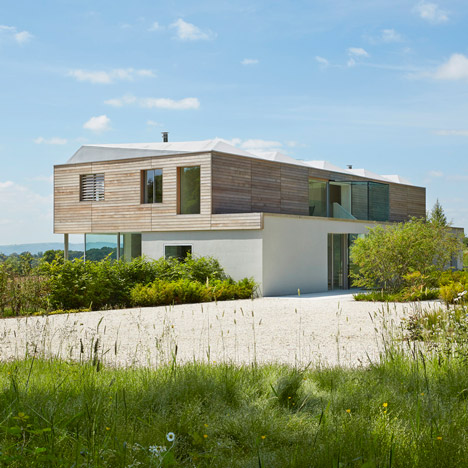
This house in the English countryside by London firm Wilkinson King Architects features red cedar cladding and a folded roof designed to evoke the line of hills on the horizon (+ slideshow). More
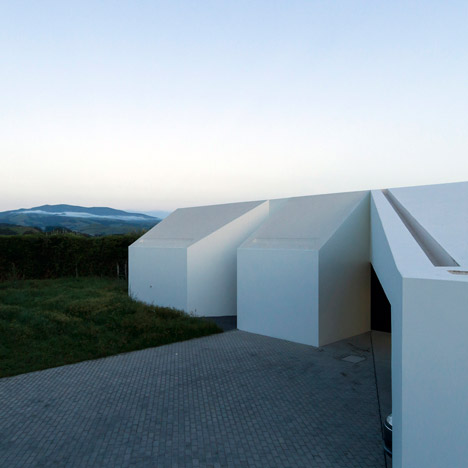
Four small blocks fan out from the facade of this white concrete house on a Portuguese island by local studio M-
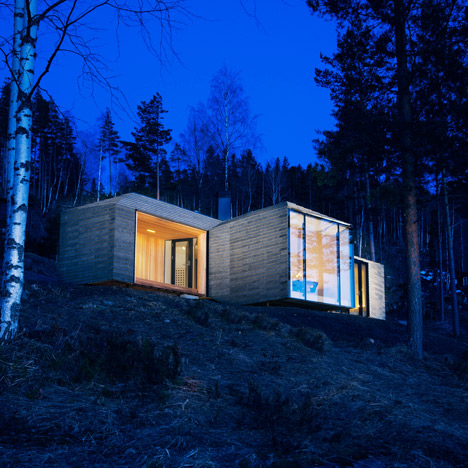
This basalt-clad cabin with a curvaceous wood-panelled interior has been perched by Atelier Oslo on a wooded slope high over a Norwegian lake (+ slideshow). More
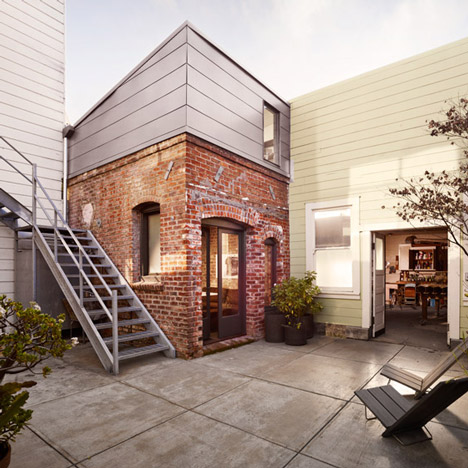
San Francisco studio Azevedo Design has squeezed a small guesthouse featuring a glass mezzanine floor into the old red-brick boiler house of a converted laundry. More
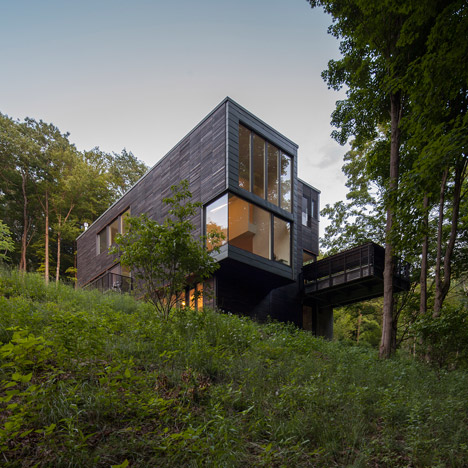
This house in rural New York state by Anmahian Winton Architects is made up of timber-clad volumes that project from a hillside towards views of the surrounding forest (+ slideshow). More
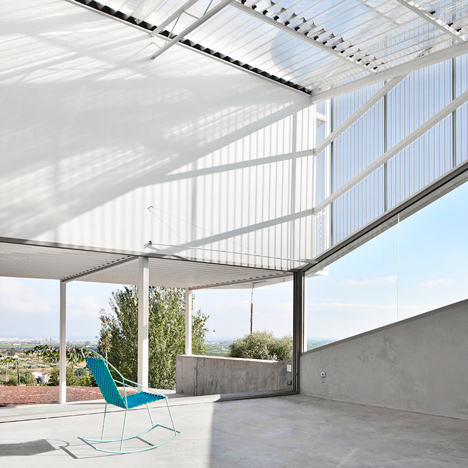
Corrugated polycarbonate panels create varying levels of insulation around the exterior of this Spanish house by local architects Casos de Casas, designed to be comfortable for residents throughout the year (+ slideshow). More
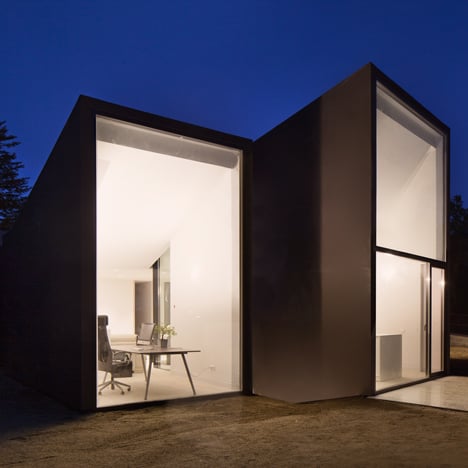
Five box-shaped blocks radiate out from the centre of this Barcelona house by Spanish firm RTA-Office, separating living areas from the client's workspace (+ slideshow). More
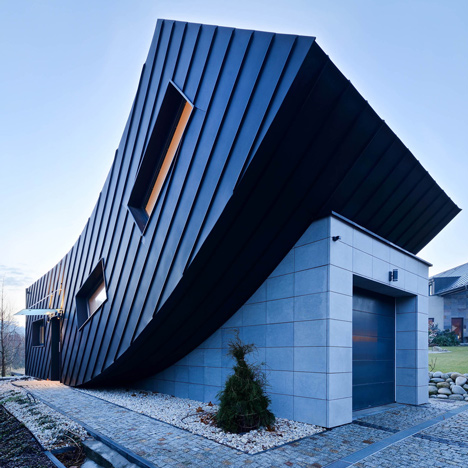
The front of this house in Kraków, Poland, is curved dramatically up towards the sky so that Polish architect Tadeusz Lemański could squeeze a garage underneath (+ slideshow). More