
Forest home by Sanaksenaho Architects features black walls and a bean-shaped roof
Black-painted slats in different widths and thicknesses create uneven ridges on the walls of this lakeside house in a Finnish pine forest (+ slideshow). More

Black-painted slats in different widths and thicknesses create uneven ridges on the walls of this lakeside house in a Finnish pine forest (+ slideshow). More
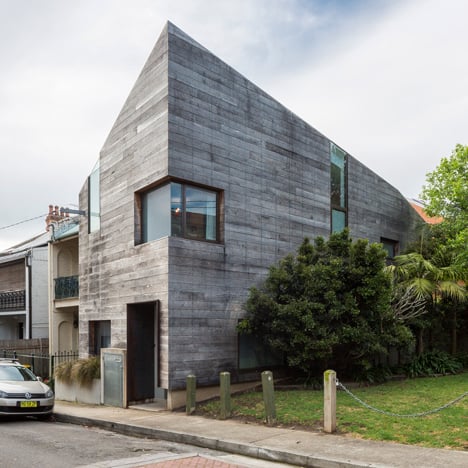
After being instructed not to design a "white box minimalist house", MAC Interactive Architects specified weathered timber boards for the exterior of this narrow Sydney residence (+ slideshow). More
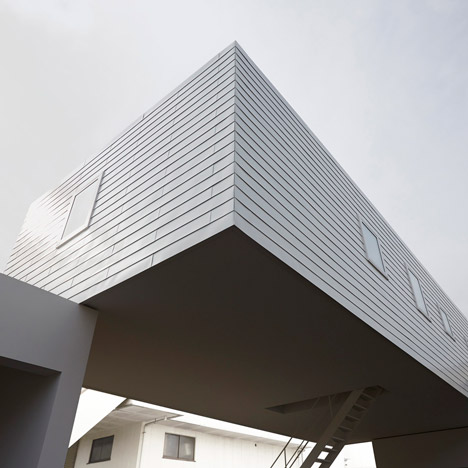
Japanese architect Kunihiko Matsuba has balanced a small white house over the flat rooftops of a dental clinic and garage near Tokyo (+ slideshow). More
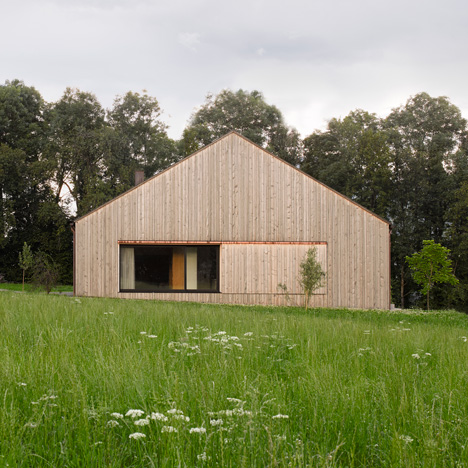
Timber window shutters align with the vertical strips of pale timber that clad this gabled house in the Austrian countryside, by local architects Bernardo Bader Architekten (+ slideshow). More
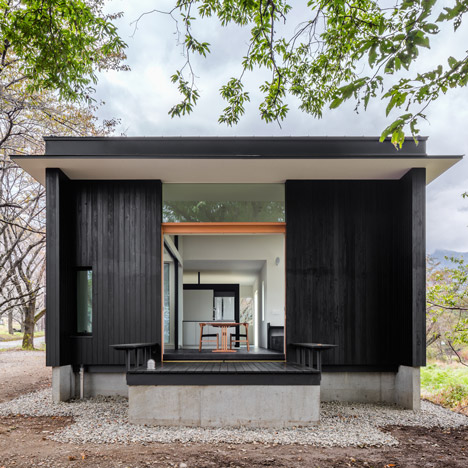
Lengths of black-painted timber clad this single-storey holiday home in Japan by Studio Aula, which steps across a wooded site in three volumes of increasing sizes (+ slideshow). More
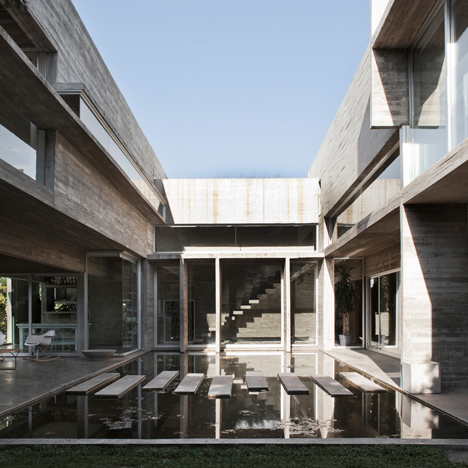
BAK Arquitectos arranged this concrete house in Argentina around a courtyard containing a shallow pool of water (+ slideshow). More
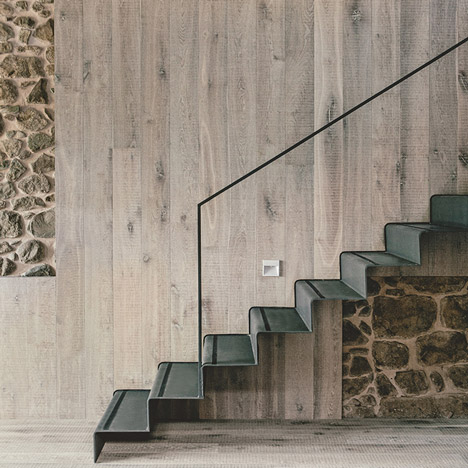
Modern furniture and fittings are paired with stone walls and exposed roof trusses inside this old Spanish farm that Dom Arquitectura has transformed into a residence and guest house (+ slideshow). More
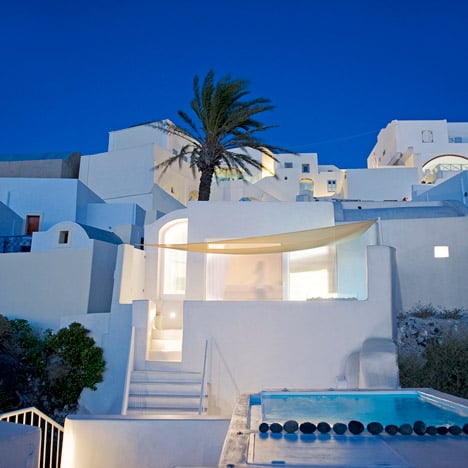
Greek office Kapsimalis Architects has renovated a small white house on the cliffs of a Greek island, adding two roof terraces with plunge pools, and a third and more sizeable swimming pool in the basement (+ slideshow). More
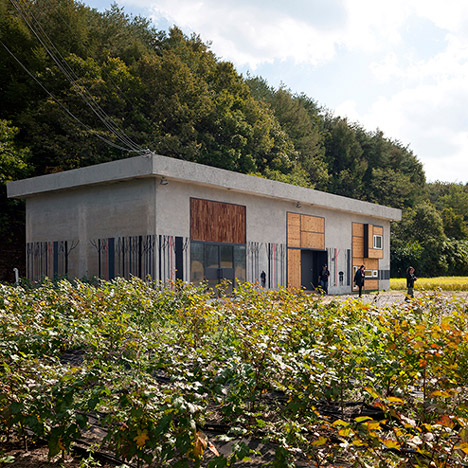
Studio GAON has converted a concrete factory built 20 years ago in South Korea by the client's late father into a house with a mural-covered facade (+ slideshow). More
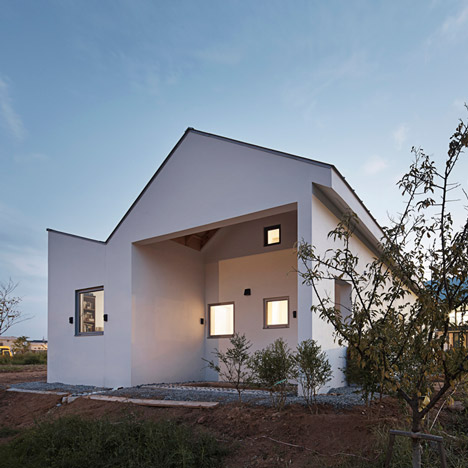
The zigzagging roof of this family residence in South Korea prompted architecture studio Apparat-C to name it Twin Peaks House (+ slideshow). More
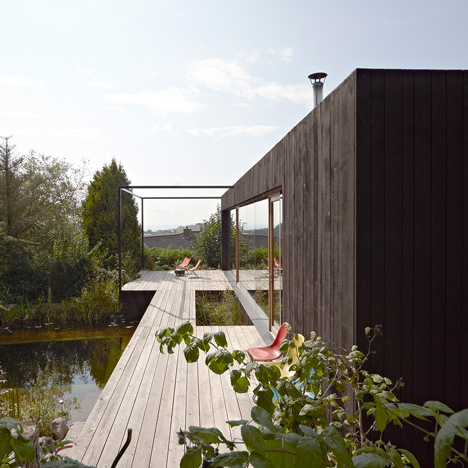
This muddy-toned timber house by Graz-based Hammerschmid Pachl Seebacher Architekten is raised on stilts above a sloping site so that it overlooks a swimming pond (+ slideshow). More
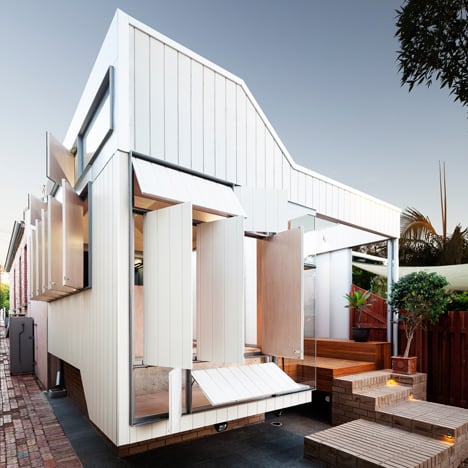
Australian studio Philip Stejskal Architecture has equipped a white timber extension to a 1890s duplex with shutters and sliding panels that camouflage with the walls when closed. More

Vertical strips of spruce give a stripy facade to this semi-detached house, completed by Innauer‐Matt Architekten in a hamlet within the forested landscape of Vorarlberg, Austria (+ slideshow). More
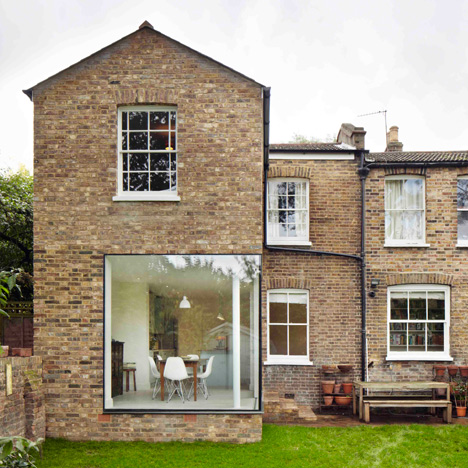
A large window wraps around one corner of this brickwork extension to a Victorian house in London by local office Cousins and Cousins (+ slideshow). More
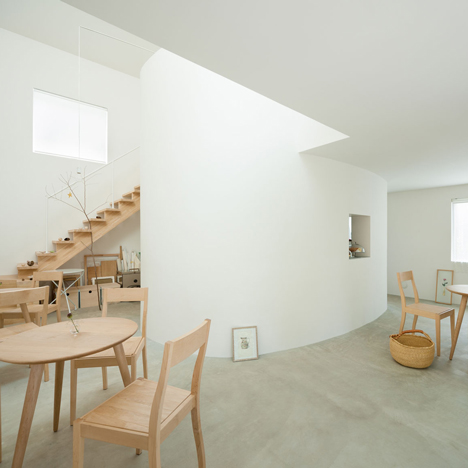
A curvy structure forms the heart of this small Tokyo home and workspace by Japanese studio Flat House, separating a cafe, gallery and art studio from the residents' domestic activities (+ slideshow). More
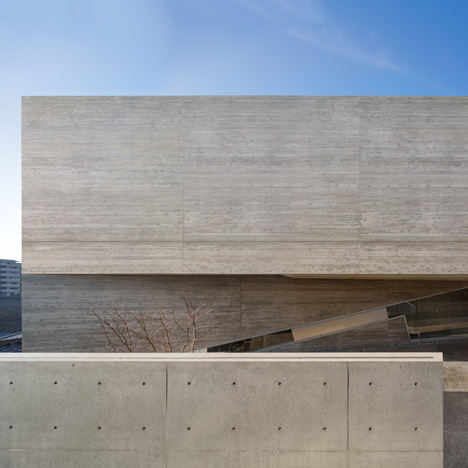
A cast-concrete box overhangs the sloping lower floor facade of this house by Japanese studio Matsuyama Architects (+ slideshow). More

A white timber roof masks the upper storey of this Japanese house by Takeru Shoji Architects, but is raised on wooden stilts to reveal the pale timber facade of the lower level (+ slideshow). More
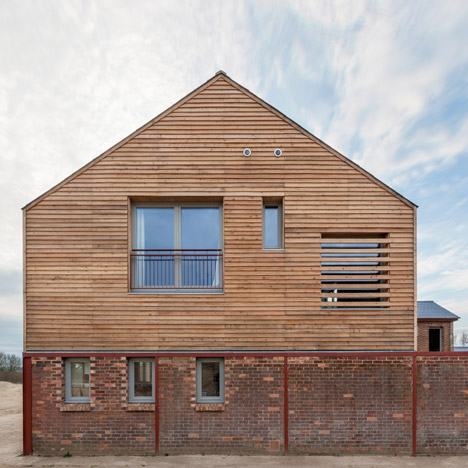
London architecture firm A-Zero has completed an oak frame house that incorporates the steel frame of an old cow shed in a rural area near Leighton Buzzard, England (+ slideshow). More
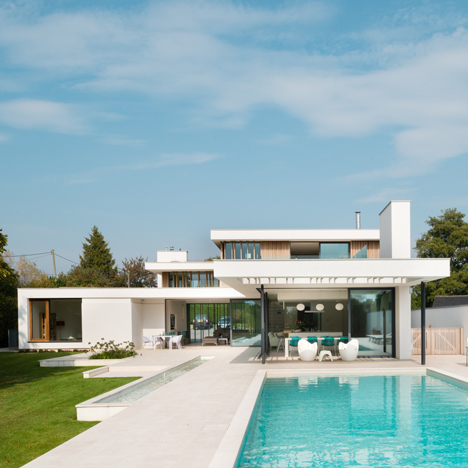
Large panels of glazing are sandwiched between the thick white concrete frame of this riverside house near Oxford by London studio Selencky Parsons (+ slideshow). More
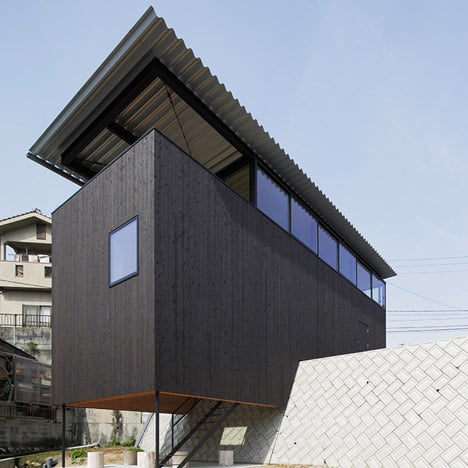
This blackened-timber house by Japanese studio Yoshio Ohno Architects is sat on top of a sloping concrete retaining wall (+ slideshow). More