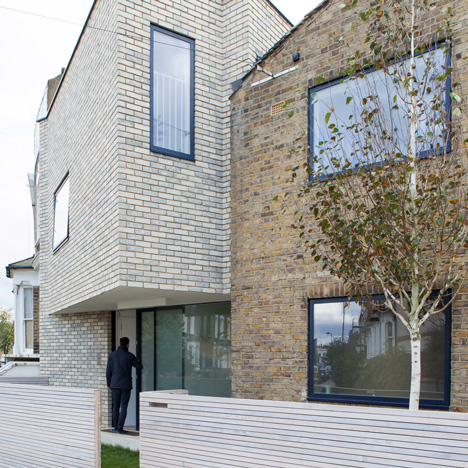
Lipton Plant Architects adds pale-brick extension to north London home
The upper storey of this brick extension to a mid-century home in north London by Lipton Plant Architects projects over the entrance to form a porch (+ slideshow). More

The upper storey of this brick extension to a mid-century home in north London by Lipton Plant Architects projects over the entrance to form a porch (+ slideshow). More
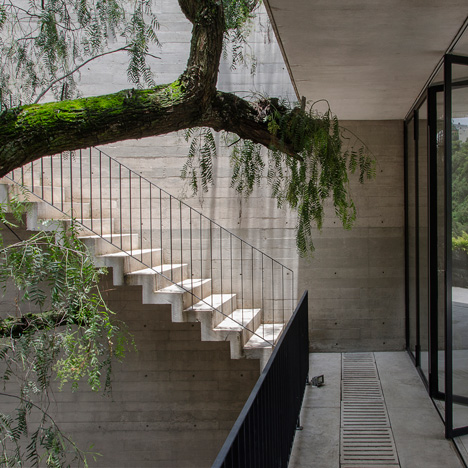
Staircases descend around a courtyard hidden inside this four-storey concrete house, set into a steep rock face in Mexico City by local studio 3archlab. More
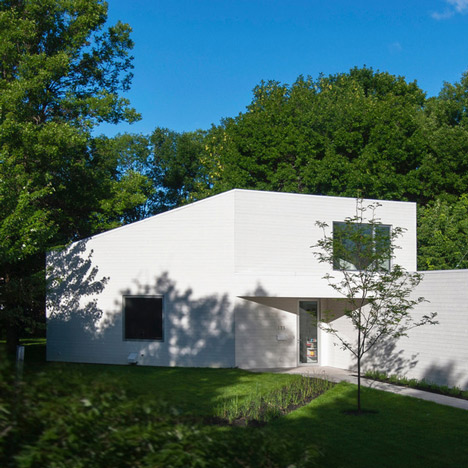
Strips of white timber cover a series of simple interlocking geometric volumes that form this Canadian home by Montreal studio Jean Verville (+ slideshow). More
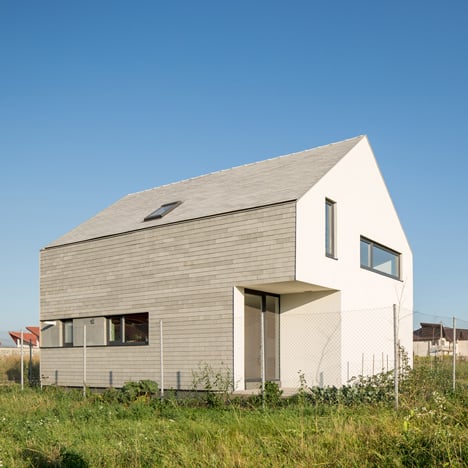
The corners of this otherwise traditionally shaped house by Insert Studio have been cut away to form two porches that help to make a connection to the rural Romanian landscape (+ slideshow). More
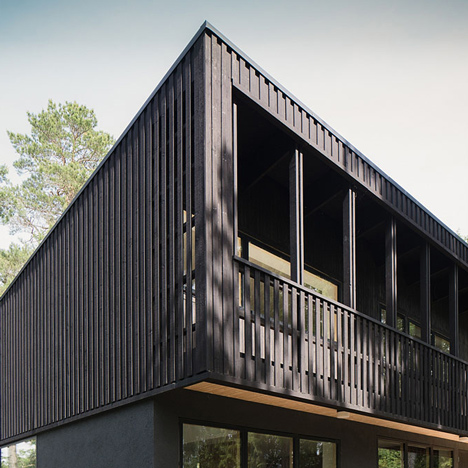
Swedish architect Max Holst used a traditional Swedish paint to give an all-black appearance to the exterior of this woodland house outside Stockholm (+ slideshow). More
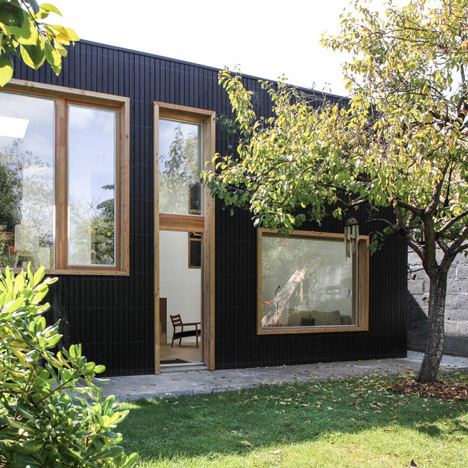
Pale wooden window frames contrast with the black-stained cedar facades of this extension to a detached house in Nantes by French studio Bertin Bichet Architectes (+ slideshow). More
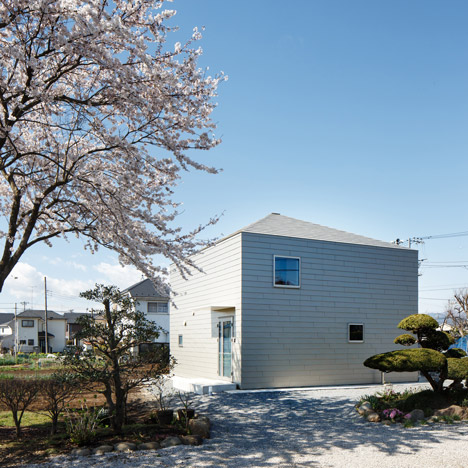
The pointed roof of this small zinc-covered Tokyo house by Architecture Atelier Akio Takatsuka is offset to reflect the arrangement of rooms inside (+ slideshow). More
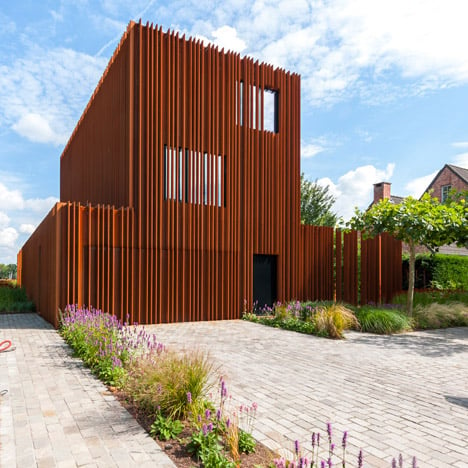
Strips of pre-rusted Corten steel run in vertical columns around this Belgian house by DMOA Architecten (+ movie). More
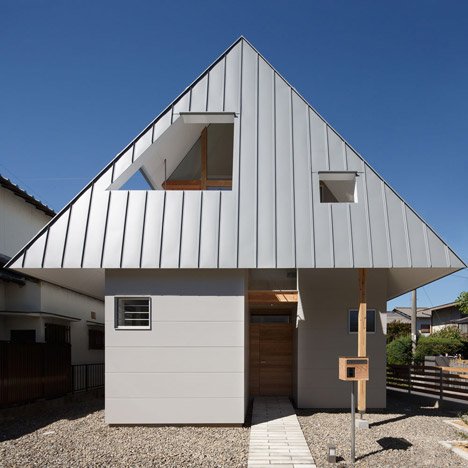
An overhanging roof with angular cut-outs envelopes the upper storey of this small Japanese house by Moca Architects to conceal the interior spaces (+ slideshow). More
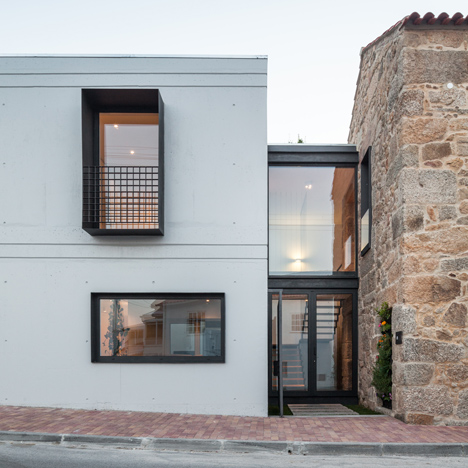
A glass-fronted stairwell joins a craggy stone Portuguese house to its new concrete extension by Filipe Pina + Maria Inês Costa (+ slideshow). More
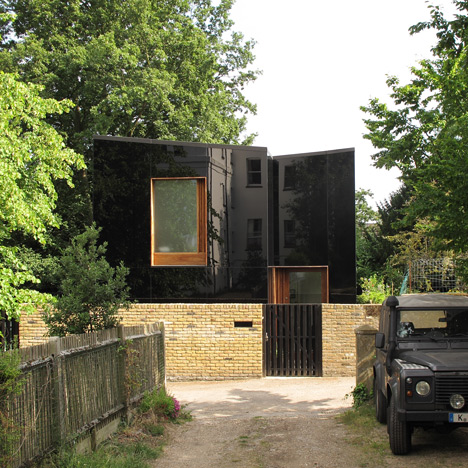
Opaque glass cladding on this south London house by Ian McChesney reflects the brick and stucco facades of neighbouring Victorian properties and foliage from a park next door (+ slideshow). More

Strips of untreated oak are used to clad every surface of this house in the English countryside by London office Peter Feeny Architects (+ slideshow). More
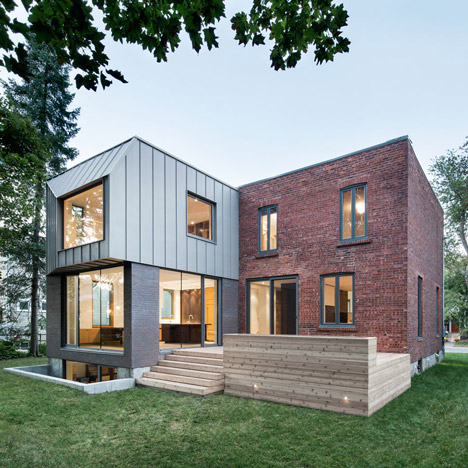
The street-facing elevation of this brick and steel extension to a 1920s Montreal property echoes the proportions of the original building, but at the rear a large angular outcrop projects over the back garden (+ slideshow). More
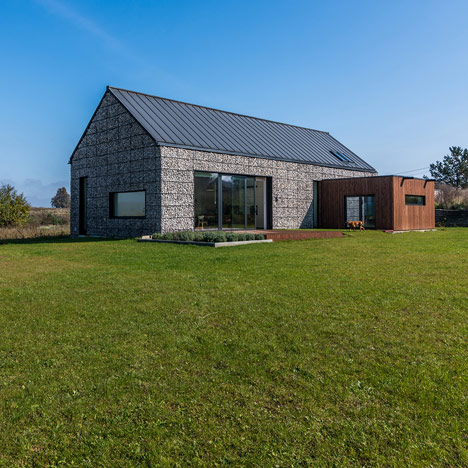
The walls of this house in Poland by Kropka Studio are covered in gabion baskets filled with the same local limestone used to build nearby castles and churches (+ slideshow). More
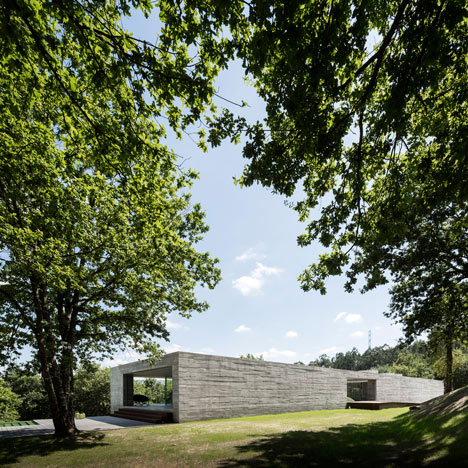
A glazed wall framed by thick concrete fronts this house built into a grassy hillside in Penafiel, Portugal, by architecture office Spaceworkers (+ slideshow). More
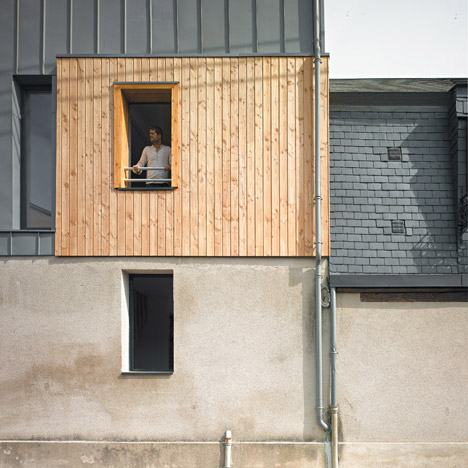
This small house in the French city of Tours by local architecture office Atelier 100architecture features a material palette of zinc panels, plaster and wooden boards that references its historical neighbours. More
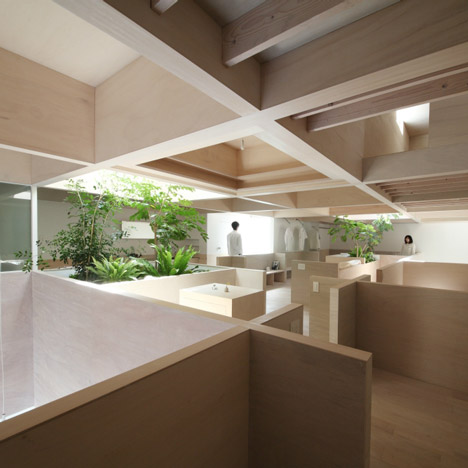
Waist-high partitions divide up the top floor of this mostly windowless house in Japan, framing different activities without cutting off light to any of the spaces (+ slideshow). More
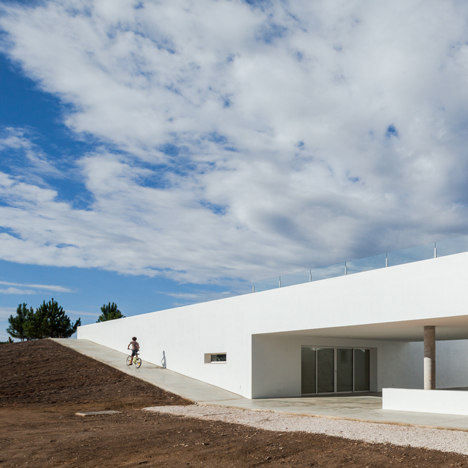
The two main buildings of this Portuguese holiday complex by I-da Arquitectos are dug into a hillside, partly burying them in the sloping terrain (+ slideshow). More
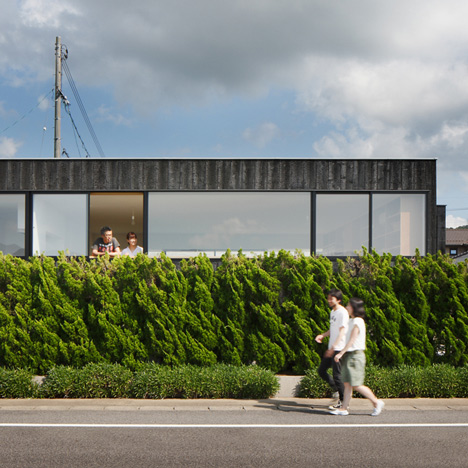
Charred Japanese cedar clads the exterior of this split-level house in Izumo, Japan, by Kanazawa studio Harunatsu-Arch (+ slideshow). More
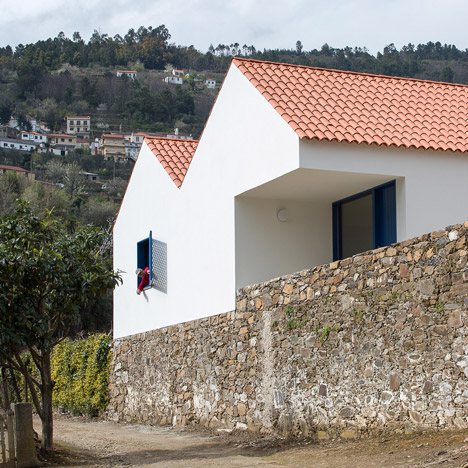
White stuccoed walls and terracotta tiled roofing create a visual connection between the simplified volumes of this small house in a Portuguese vineyard and traditional agricultural buildings nearby (+ slideshow). More