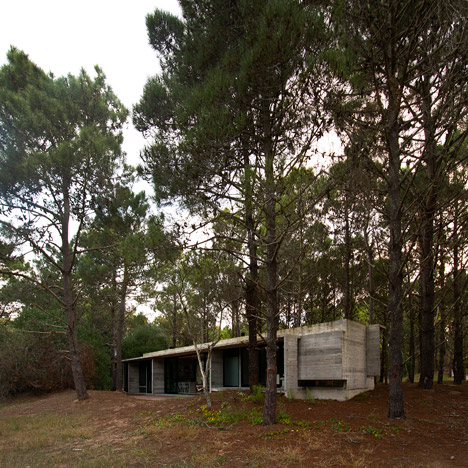
Concrete cabin by Luciano Kruk Arquitectos built in an Argentinian woodland
This rural Argentinian home by Luciano Kruk Arquitectos was built from intersecting slabs of timber-imprinted concrete and sheets of glass (+ slideshow). More

This rural Argentinian home by Luciano Kruk Arquitectos was built from intersecting slabs of timber-imprinted concrete and sheets of glass (+ slideshow). More
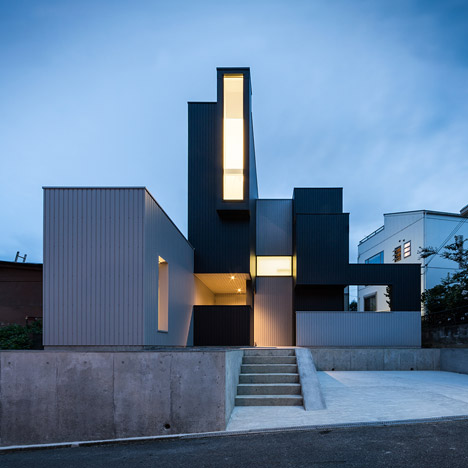
A collection of differently sized cuboids make up the volume of this family house in Shiga, Japan, designed by architect Kouichi Kimura to offer "versatile spaces" with "light and scenery" (+ slideshow). More
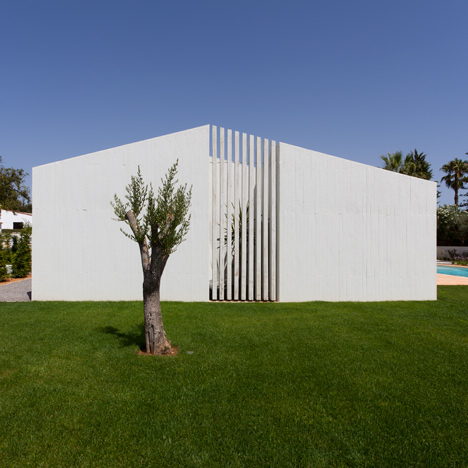
Atelier Data has extended a 1980s home in the Algarve, Portugal, with whitewashed concrete structures and fenced-in courtyards (+ slideshow). More
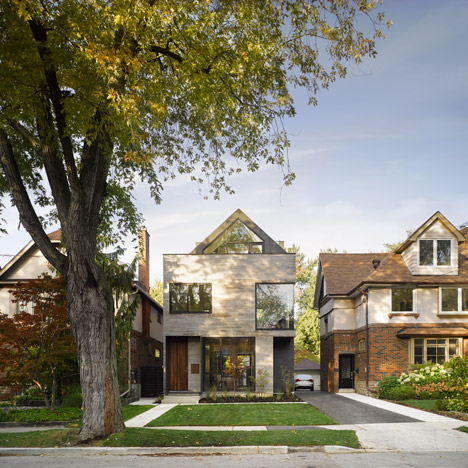
Canadian studio Drew Mandel Architects designed this new Toronto house to sit sensitively among its 1920s neighbours, mimicking their shape, size and two-toned facades (+ slideshow). More
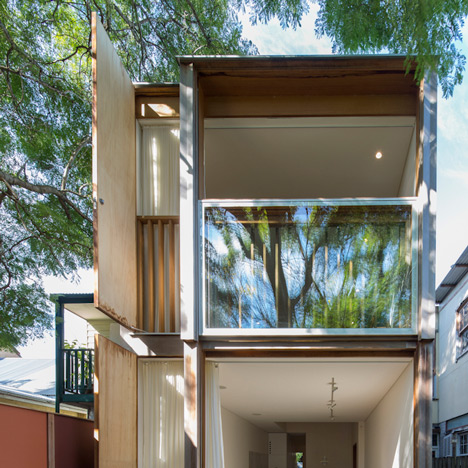
Two oversized sash-style windows have been added to the back of this two-storey extension by Sydney architects Panovscott, allowing both levels to open up completely to the garden (+ slideshow). More
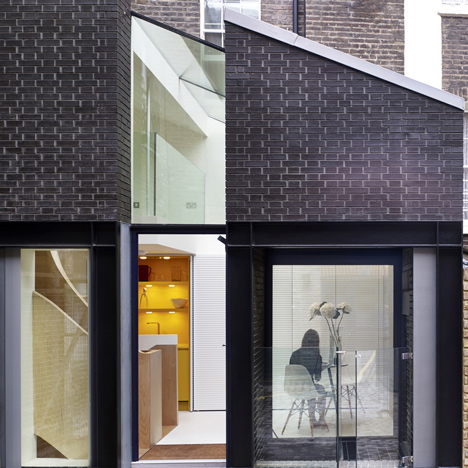
A strip of glazing cuts through the middle of this two-storey extension to a Georgian property in west London, by Norton Ellis architects (+ slideshow). More
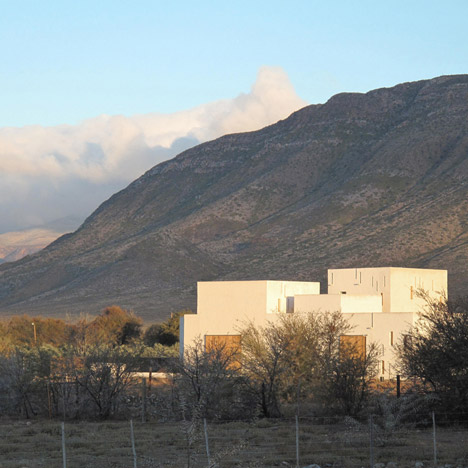
Small slots based on the position of constellations puncture the walls of this South African house by Openstudio Architects, bringing light in during the day and offering starry views at night (+ slideshow). More
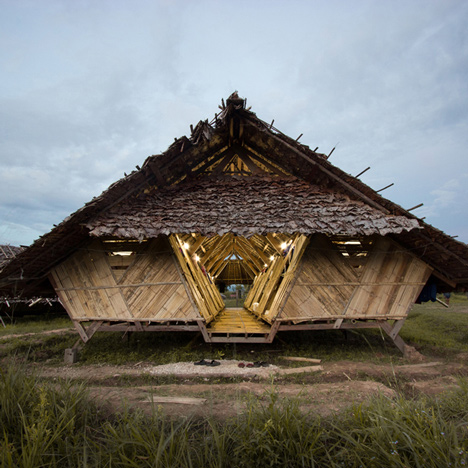
These timber and bamboo huts were designed by Agora Architects to offer temporary accommodation to refugees arriving in Thailand from across the Burmese border (+ slideshow). More
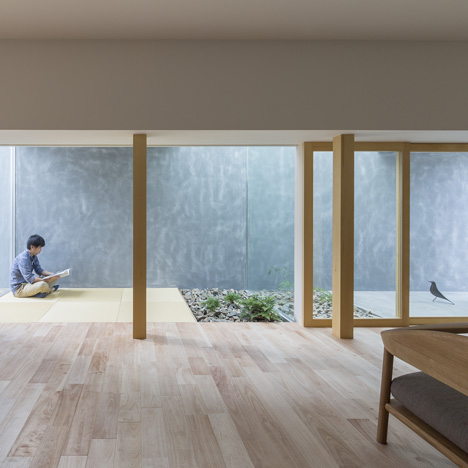
A secluded passage extends along one edge of this house in Japan by Alts Design Office, bringing natural light into the interior (+ slideshow). More
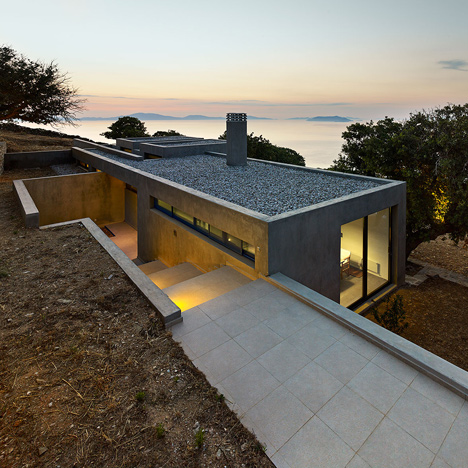
Architects Marina Stassinopoulos and Konstantios Daskalakis have slotted a house with three courtyards around existing oak trees on the Greek island of Kea (+ slideshow). More
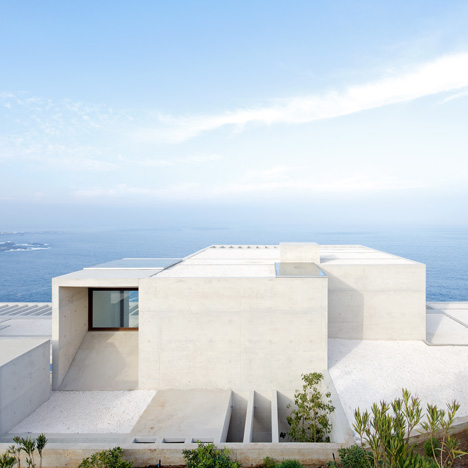
This coastal home in Chile by architect Gonzalo Mardones Viviani is set down into a cliff so as not to disrupt sea views from the road running alongside (+ slideshow). More
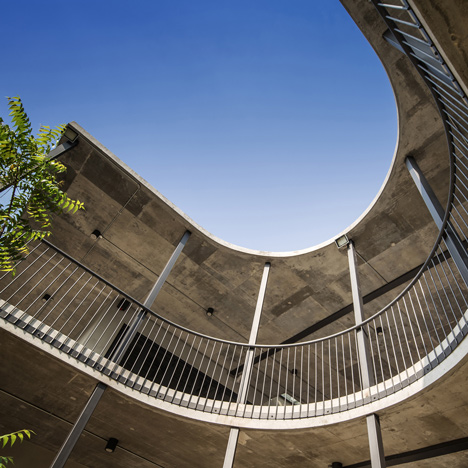
A horseshoe-shaped courtyard with a matching first floor terrace forms the heart of this remodelled and extended house in Kuala Lumpur, designed by local architect Eleena Jamil (+ slideshow). More
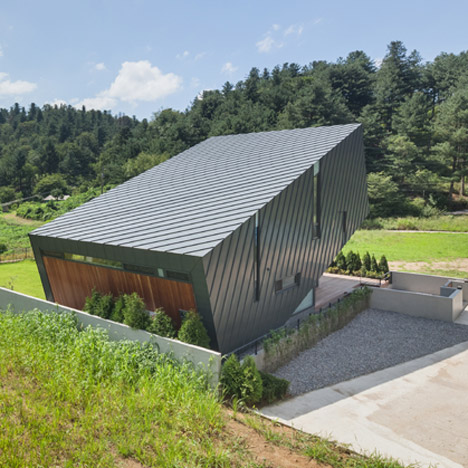
The rooms of this house near Seoul by local architecture office Praud are contained within a slanted box that rises above the mountainous landscape (+ slideshow). More
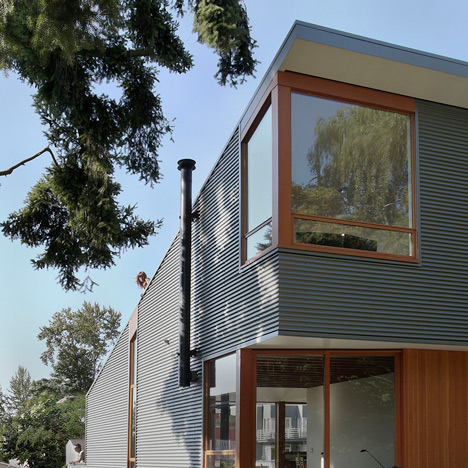
Shed Architecture and Design has contrasted industrial and natural materials on the exterior of this Seattle home, using corrugated metal cladding alongside Douglas fir window frames and doors (+ slideshow). More
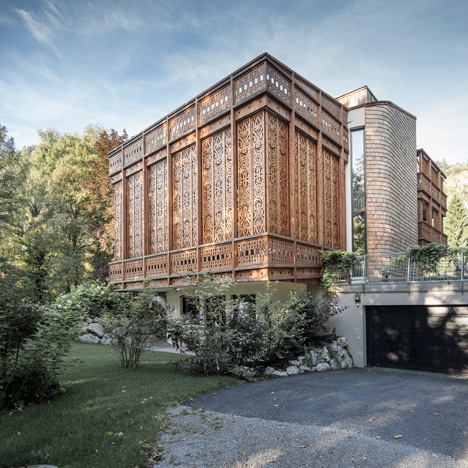
Ornate patterns have been carved into the wooden screens that surround this lakeside villa in western Austria, designed by Viennese architect Alexander Diem (+ slideshow). More
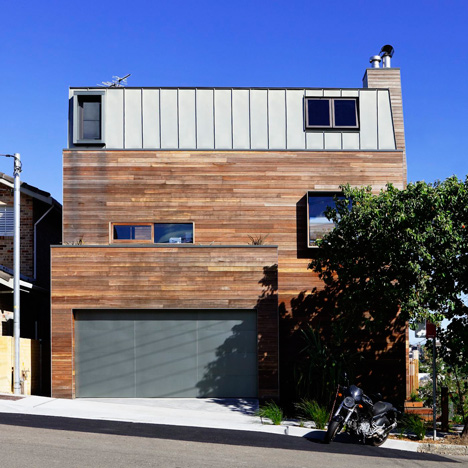
This Sydney house by Farnan Findlay Architects has been clad in materials "that can take a beating" from the salty air and wind of its beachside location, including spotted gum timber that will turn grey over time (+ slideshow). More
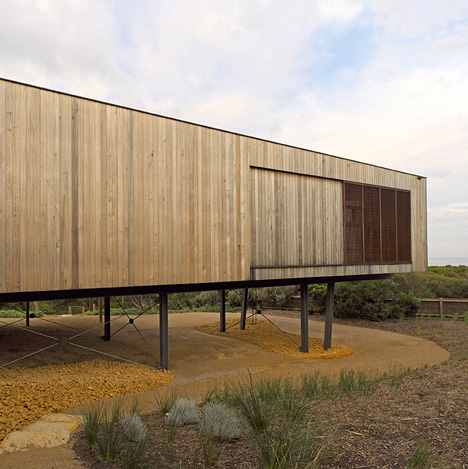
This timber-clad house along Australia's scenic Great Ocean Road has been raised above the ground to capture the best views of the ocean and provide shaded outdoor space beneath (+ slideshow). More
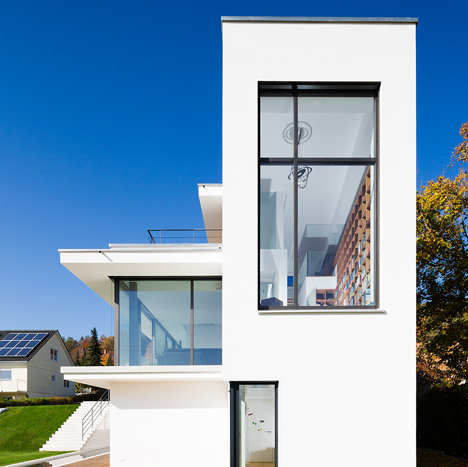
This house on a narrow site by German office Philipp Architekten follows the slope of its hilly location with a series of stepped levels (+ slideshow). More
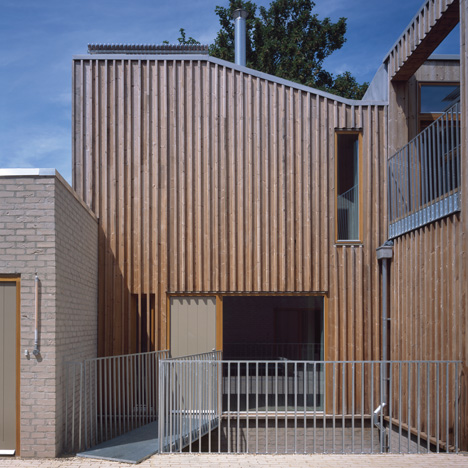
Untreated timber and pale bricks have been used to clad six new London homes by Henley Halebrown Rorrison, which were developed as the city's first co-housing project (+ slideshow). More
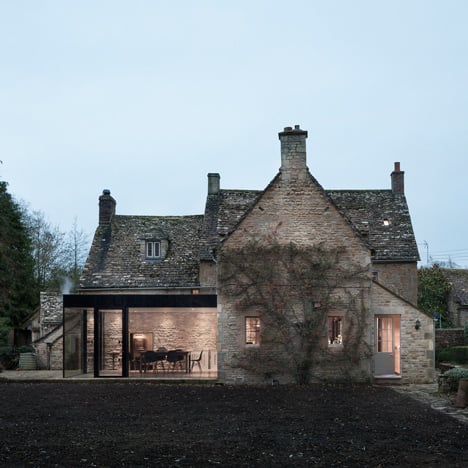
Eastabrook Architects and Jonathan Tuckey Design have added a contemporary glazed extension to a Grade II-listed Cotswolds house to provide additional space without detracting from the original building (+ slideshow). More