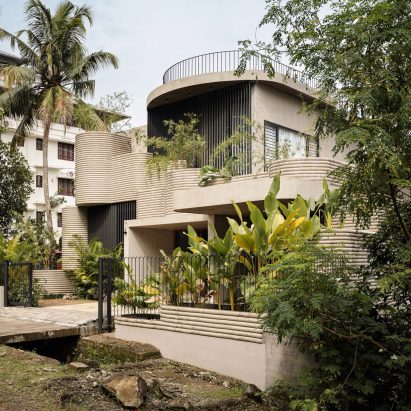
Dezeen's top five houses of November 2024
An architect's self-designed home in Melbourne and a London residence with a copper "top hat" are among the most popular houses on Dezeen this month. More

An architect's self-designed home in Melbourne and a London residence with a copper "top hat" are among the most popular houses on Dezeen this month. More
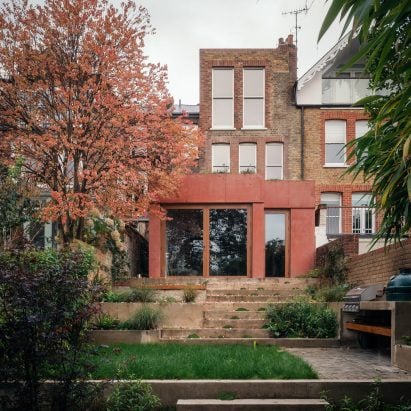
Worn surfaces are deliberately left exposed inside Putney Riverside, a Victorian terrace in London that local studio VATRAA has expanded with a terracotta-coloured concrete extension. More
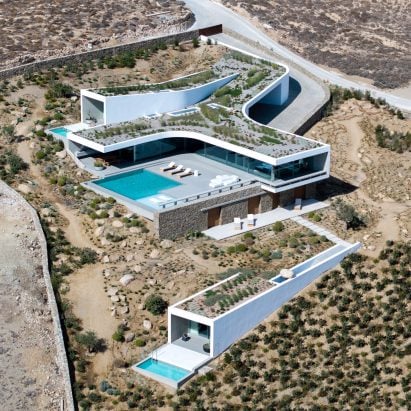
British designer Tom Dixon has collaborated with Greek studio A31 Architecture on Aimasia Residence, a villa in Mykonos built around an existing stone wall. More

Belgian studio Studio Okami Architecten has completed Patio House, a home in East Flanders wrapped in brick walls punctuated with a cross-shaped pattern. More

Slovenian studio OFIS Arhitekti has renovated a stone home on the Croatian island of Cres, inserting a slatted timber framework that allows daylight to filter through the interior while doubling "multifunctional furniture". More

Indian furniture brand Sār has unveiled an experimental house designed by architect Girish Doshi, set to be used for exhibitions, performances and design residencies. More
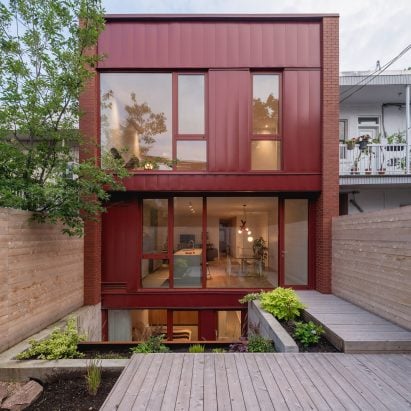
Deep red accents and a redbrick facade define the renovation and extension of this duplex in Montreal, which has been completed by local architecture studio Naturehumaine. More
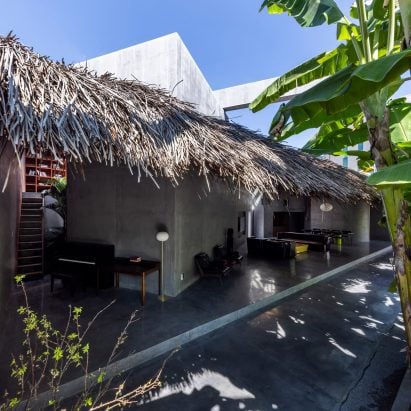
An oversized thatched roof shelters the geometric concrete forms of this house in Vietnam, which has been completed by local architecture studio Kientruc O. More
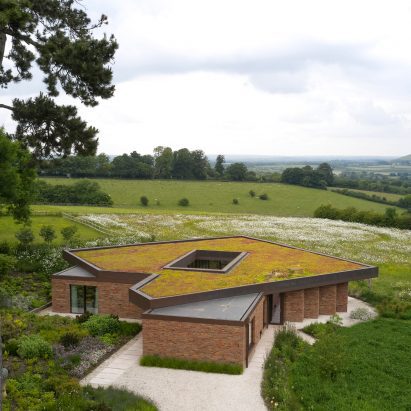
Masonry waste from a nearby builder's yard was used to create various shapes, textures and habitats for birds and bees in the brick walls of Foxglove House, a home in rural Hertfordshire by local studio Kirkland Fraser Moor. More
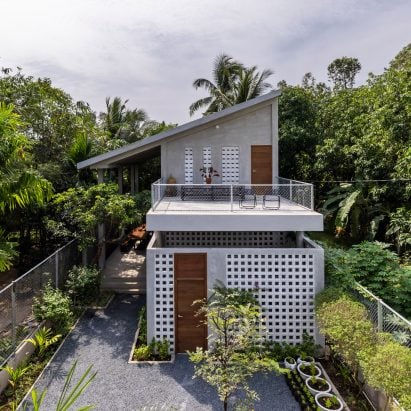
A sloping concrete roof and perforated walls shelter the open-air interiors of Anchor House, a dwelling in the jungle in Vietnam by local studio MM++ Architects. More
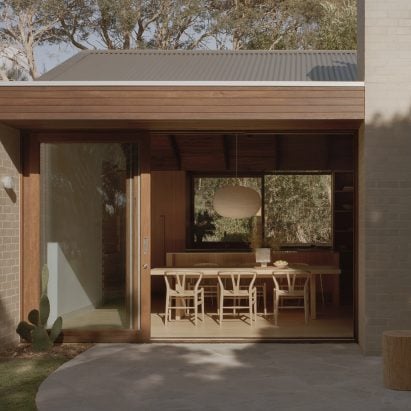
Australian studio Victoria Merrett Architecture has extended a house in Melbourne with a brick and timber structure that "blends harmoniously" with the existing building. More
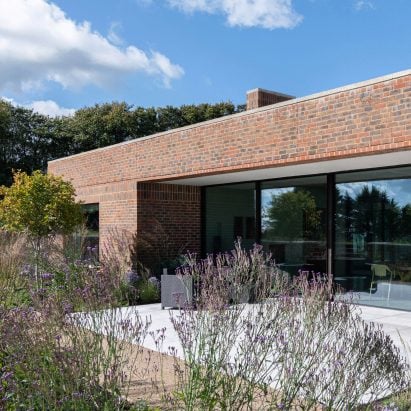
British practice BakerBrown Studio has created a house high up on the South Downs using recycled materials, including rubble from a burned-out bungalow. More
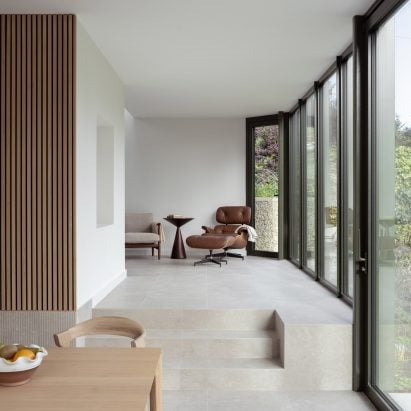
Irish studio Scullion Architects took visual cues from long galleries in country homes in its design of Rathdown, a window-lined extension to a house in Terenure, Dublin. More
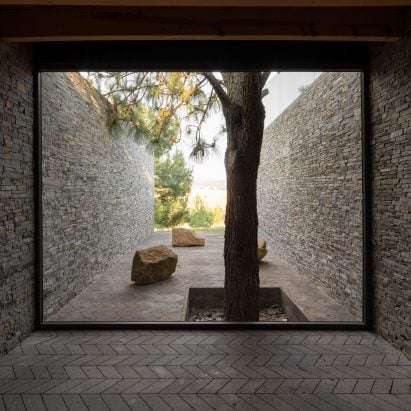
Elías Rizo Arquitectos has created a slate-and-weathering steel house called Casa AV that disappears into and emerges from the landscape outside of Guadalajara, Mexico. More
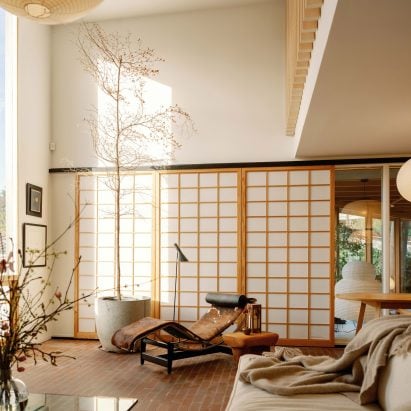
Mid-century modern and traditional Japanese influences blend inside this Los Angeles home, which the principals of design studio OWIU have reimagined for themselves. More

Architectural studio CAN has extended a terraced London house with a palette of wood and hemp and a large curved window that aims to redraw its connection to the garden. More
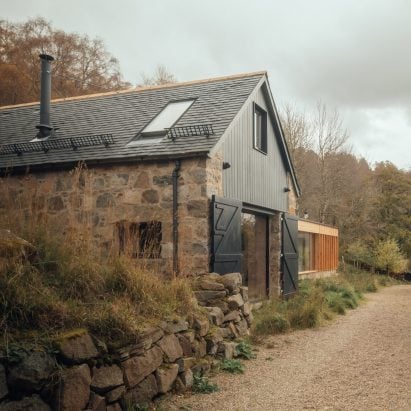
This video produced by Jim Stephenson features the Ardoch residence in Aberdeenshire by locally-based studio Moxon Architects, which has been shortlisted for the RIAS Andrew Doolan Best Building in Scotland Award. More
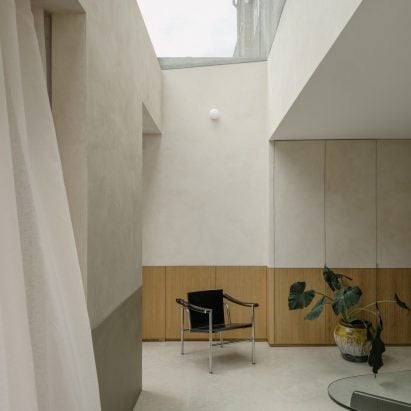
Architecture studio DHaus has used a full-width skylight to draw light into this extension in north London, which is finished with a pared-back palette of pale brick, plaster and oak. More
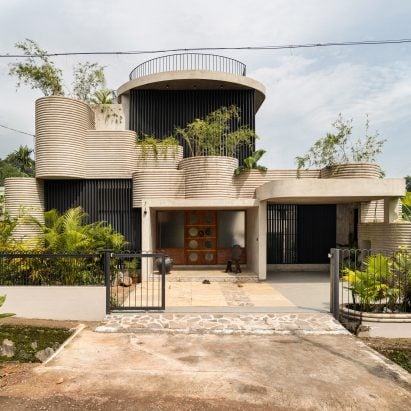
Rounded layers of smooth cement plaster take cues from traditional stone-carved architecture at TropiBox, a home in Kerala, India, designed by local studio Tropical Architecture Bureau. More
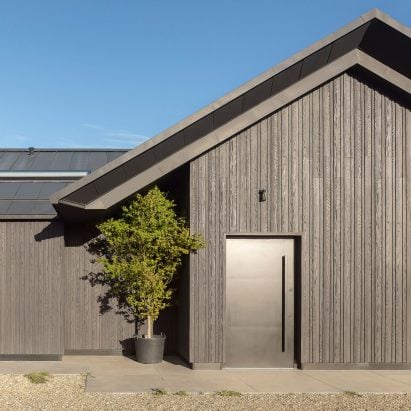
Architecture studios Mailen Design and Peter Bradford Architects have completed Weald House, a barn-like home designed to be "deeply connected" to its rural site in Kent, UK. More